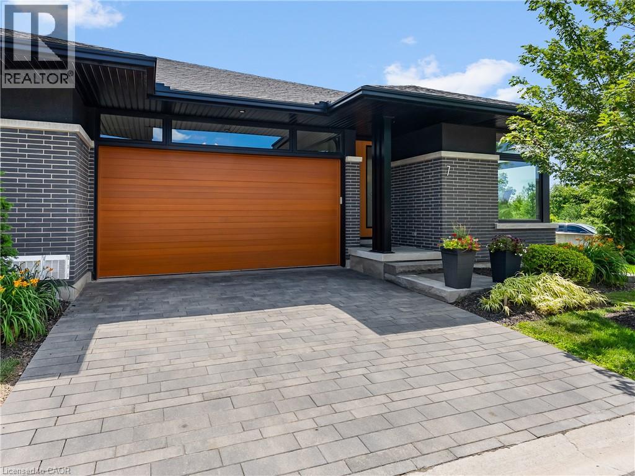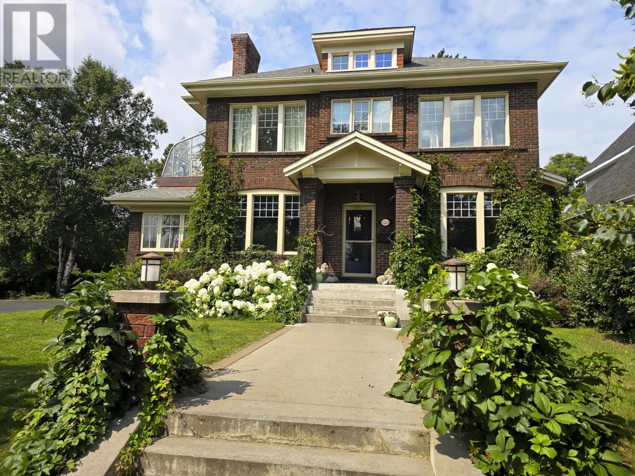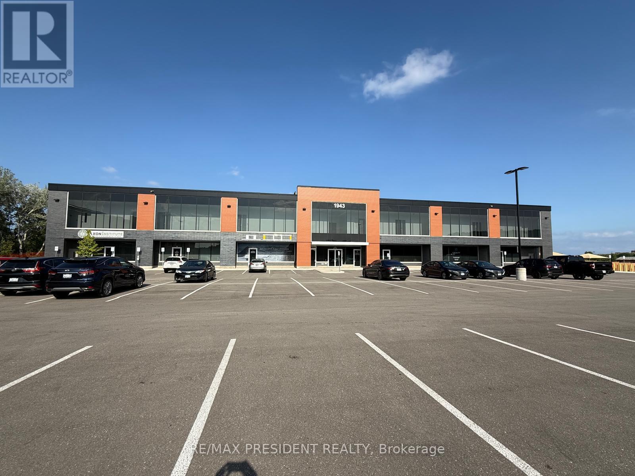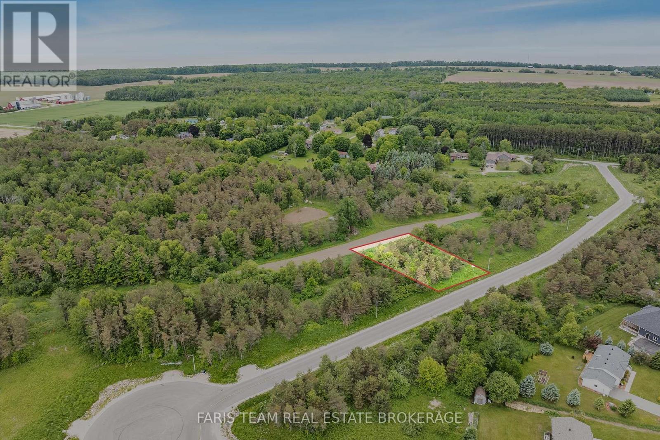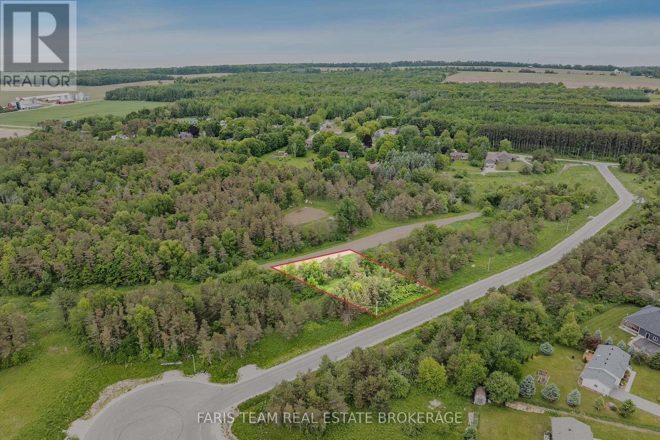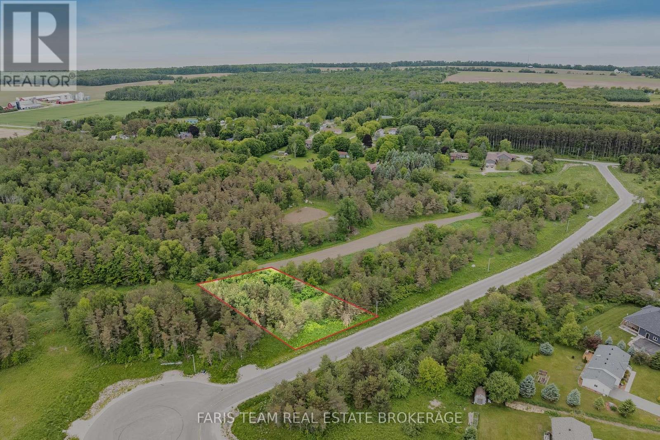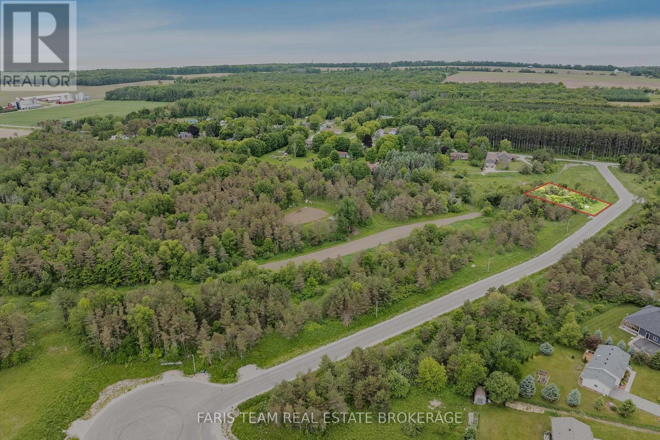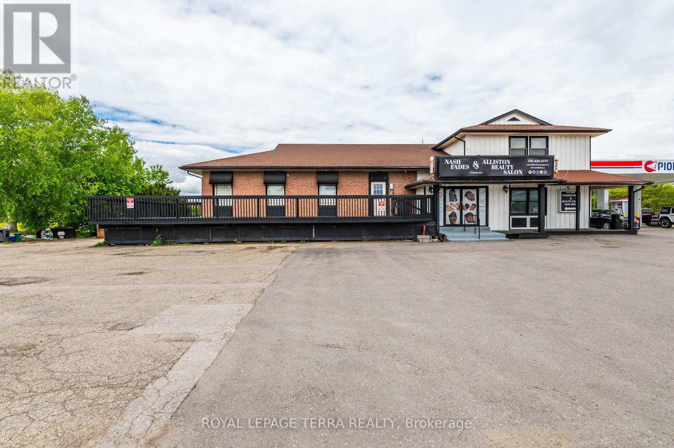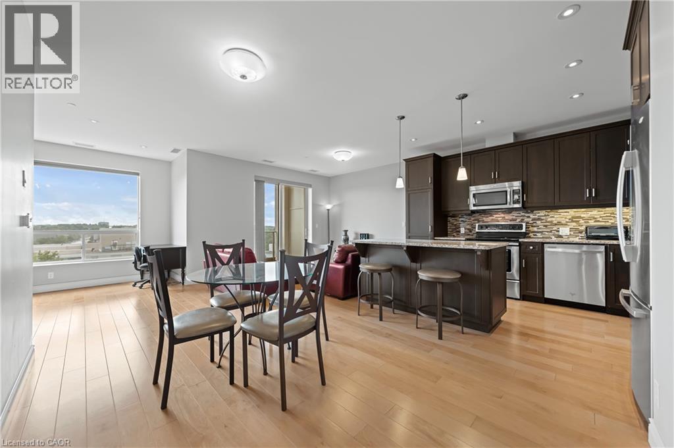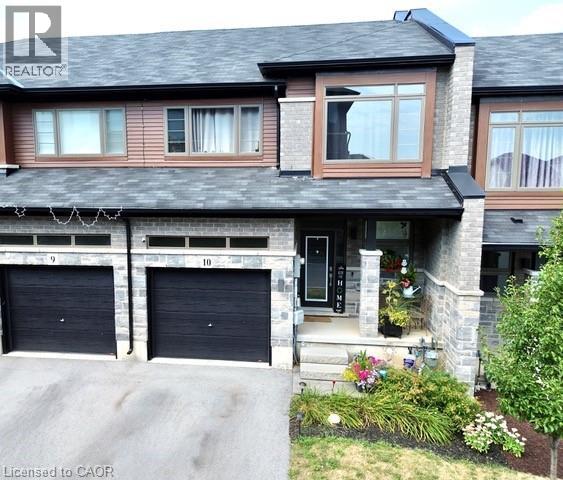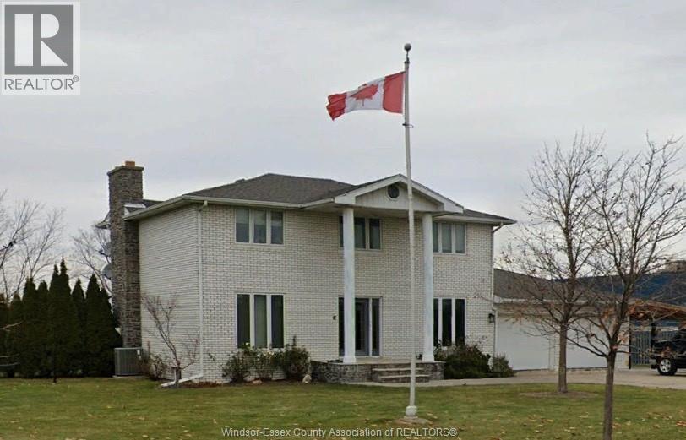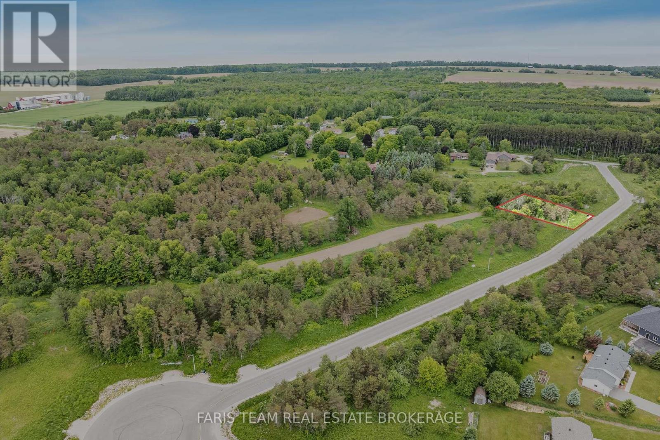7 Taliesin Trail
Welland, Ontario
This executive bungalow townhome blends modern luxury with timeless design in Drapers Creek, an exclusive enclave of just 17 residences on Taliesin Trail. Backing onto protected greenspace with no rear neighbours, it offers the perfect mix of privacy, comfort, and sophistication. Inside, you'll find 9-foot ceilings, large windows that fill the home with natural light, Hunter Douglas blinds, and modern flush floor vents. The open-concept layout feels bright and welcoming, while the designer kitchen impresses with quartz countertops, Fisher & Paykel appliances, a gas stove, double-drawer dishwasher, under-cabinet lighting, custom cabinetry, and a rough-in for central vacuum. The main level includes two spacious bedrooms, including a primary suite with a walk-in closet and spa-inspired ensuite featuring heated floors, double sinks, and an oversized glass shower. Step outside to a private covered Trex deck with glass railings and a built-in gas line perfect for relaxing or entertaining. The finished basement adds even more living space with 9-foot ceilings, a third bedroom, 3-piece bath, cozy gas fireplace, and a large storage/utility room. With a double garage, paver stone driveway, and low-maintenance condo living (snow removal and lawn care included), this home offers effortless living in one of Niagara's most desirable communities. (id:50886)
Exp Realty (Team Branch)
124 Summit Ave
Thunder Bay, Ontario
Spacious 4-bed, 3-bath character home on a double lot in sought-after Mariday Park. Boasting 3,300 sqft. this residence blends timeless charm with modern updates, including updated kit, bath, full electrical/mechanical upgrades and so much more! Enjoy year-round swimming in the indoor pool, park like yard and expansive living spaces. Prime location near excellent parks, schools, and amenities. Contact today to set up a private viewing today! (id:50886)
Royal LePage Lannon Realty
B103 - 1943 Ironoak Way
Oakville, Ontario
Located in the heart of Oakville, one of Canada's most desirable and business-friendly communities, this is a rare opportunity to lease a modern, well-appointed unit in the prestigious iQ2 Business Centre. Featuring windows on two sides, the space is flooded with natural light, creating a bright and professional atmosphere suitable for a wide range of business uses.Zoning permits Medical, Office, & retail uses, offering flexibility for healthcare providers, Professional Services, and Retailers. Surrounded by high-traffic amenities such as Farm Boy, Starbucks, and numerous restaurants, this location provides excellent visibility and convenience for clients and staff alike.Enjoy immediate access to Hwy 403, the QEW, and public transit, ensuring seamless connectivity across the region. (id:50886)
RE/MAX President Realty
Lot 31 Rue Eric
Tiny, Ontario
Top 5 Reasons You Will Love This Property: 1) Prime opportunity to build your dream home or for a builder to develop multiple premium lots in a highly desirable location 2) Fully serviced lots with natural gas, municipal water, and high-speed internet ready at the lot line for seamless development 3) Ideally situated just moments from schools, scenic parks, boutique shops, and stunning beaches, offering the perfect blend of convenience and lifestyle 4) Flexible zoning allows for both detached and semi-detached homes, making this an exceptional investment in an exclusive and private community 5) Beautiful mature trees frame these expansive lots, providing a tranquil and picturesque setting for your future home. (id:50886)
Faris Team Real Estate Brokerage
Lot 30 Rue Eric
Tiny, Ontario
Top 5 Reasons You Will Love This Property: 1) Rare opportunity to build your dream home or for a developer to create a stunning residential enclave in a highly desirable location 2) These premium lots come fully serviced with natural gas, municipal water, and high-speed internet ready at the lot line, ensuring modern convenience 3) Ideally situated just moments from schools, scenic parks, charming shops, and pristine beaches 4) Flexible zoning allows for both detached and semi-detached homes, making this an exceptional investment 5) Nestled among mature trees, these expansive lots provide a picturesque and peaceful backdrop, setting the stage for luxurious living. (id:50886)
Faris Team Real Estate Brokerage
Lot 29 Rue Eric
Tiny, Ontario
Top 5 Reasons You Will Love This Property: 1) Create the perfect dream home, or seize this fantastic opportunity to develop multiple lots 2) Fully serviced lots offering natural gas, municipal water, and high-speed internet, all conveniently available at the lot line 3) Incredible location just minutes away from schools, parks, shopping, and beautiful beaches 4) Zoning permits the construction of detached and semi-detached homes in a highly sought-after private community 5) Surrounded by mature trees, these expansive lots offer both privacy and natural beauty. (id:50886)
Faris Team Real Estate Brokerage
Lot 35 Rue Eric
Tiny, Ontario
Top 5 Reasons You Will Love This Property: 1) Build your dream home, or take advantage of an excellent opportunity for a builder to develop multiple lots 2) Each lot is serviced with natural gas, municipal water, and high-speed internet available at the lot line 3) Enjoy an amazing location close to schools, parks, shops, and beaches 4) Zoning allows for the construction of detached and semi-detached homes in this highly desirable private community 5) These spacious lots are surrounded by mature trees for added privacy. (id:50886)
Faris Team Real Estate Brokerage
3 & 4 - 527 Victoria Street E
New Tecumseth, Ontario
Rare Restaurant-Ready Space in Downtown Alliston! Both upper and lower levels of this 4000+ sqft commercial property are fully equipped with commercial kitchens and hoods, offering a turnkey setup for a restaurant, bar & grill, or lounge. Includes a patio for outdoor dining and sits on a high-visibility corner lot with strong foot and vehicle traffic. Flexible zoning allows for a wide range of uses. Currently operating as a barbershop and beauty salon, but easily convertible to a vibrant two-level restaurant or entertainment venue. Don't miss this unique opportunity! Don't miss this rare opportunity to own a versatile and high-potential property in the heart of Alliston! Please do not go direct and talk to any employees. (id:50886)
Royal LePage Terra Realty
223 Erb Street W Unit# 706
Waterloo, Ontario
Experience upscale condo living at the Westmount Grand, one of Waterloo’s most prestigious addresses! This impressive west-facing 1-bedroom + den, 2-bathroom suite combines luxury, comfort, and convenience in the heart of Uptown Waterloo. Inside, you’ll find 9’ ceilings, a spacious open-concept kitchen with island, granite counters, stainless steel appliances, under-cabinet lighting, and a stylish backsplash. The expansive living and dining areas are framed by large windows, filling the space with natural light and showcasing panoramic city views. A bonus flex space offers the perfect spot for a home office. Hardwood flooring flows seamlessly throughout the main living area, adding warmth and elegance. The oversized primary bedroom is a true retreat, featuring a large window, dual closets, and a 5-piece spa-inspired ensuite. Additional highlights include a second full bathroom, in-suite laundry, and a storage room. Step out to the spacious covered balcony to take in spectacular sunsets! This unit also includes one underground parking space and one locker. Residents of Westmount Grand enjoy an array of first-class amenities: a rooftop terrace, library, fitness centre, sauna, entertainment room, and secure underground parking. Perfectly located, you’ll be steps from Uptown Waterloo’s restaurants, shops, and parks, and just minutes from the University of Waterloo and Wilfrid Laurier University. Luxury, lifestyle, and location—this condo has it all! (id:50886)
RE/MAX Twin City Realty Inc.
5080 Connor Drive Unit# 10
Beamsville, Ontario
Stunning 3 Bedroom townhome in Vista Ridge. This unit is different from most because of it's location. On a quiet private lane off Connor Dr. boasting it's own visitor parking, backing onto neighbours with mature trees, adding great privacy. This open concept home with 9' ceilings has many upgrades: Quartz counters in kitchen and bathrooms, upgraded flooring throughout. The white shaker kitchen cabinets have subway tiles and the sparkly clean appliances are included. This unit is larger than most in the area, with Dining Room and moveable Kitchen Island. The grand staircase leads to the second floor bedrooms and laundry closet. Giant Primary Suite with walk-in closet and 3 pc. bathroom. The basement has a rough-in bathroom, owned On Demand hot water heater and owned air exchanger. Prokich Park entrance is across the street with it's incredible playground and splash pad for the little kids, tennis & basketball courts, baseball diamond for the bigger kids, paved walkway for the running enthusiasts, all in the heart of wine country. (id:50886)
Right At Home Realty
5515 Outer Drive
Windsor, Ontario
2-Storey Home to Be Moved - Buyer Responsible This two-storey home is offered for purchase with the requirement that it be moved off-site by the buyer. The buyer will be responsible for arranging and covering all aspects of the relocation process, including but not limited to: professional moving/transport, obtaining all necessary city permits and approvals, utility disconnections/reconnections, and any costs or requirements related to the move and reinstallation on the new site. Important: This sale is for the home structure only. Land is not included. Buyer to conduct their own due diligence with respect to relocation feasibility, zoning, and municipal requirements. (id:50886)
Royal LePage Binder Real Estate
Lot 34 Rue Eric
Tiny, Ontario
Top 5 Reasons You Will Love This Property: 1) Design your ideal home or take advantage of a prime opportunity for builders with multiple lots ready for development 2) Exceptional location with easy access to schools, parks, shopping centers, and picturesque beaches 3) The lots are fully serviced with natural gas, municipal water, and high-speed internet readily available at the property line 4) Zoning regulations support the construction of both detached and semi-detached homes in a highly desirable, private neighbourhood 5) These spacious lots are encircled by mature trees, offering a peaceful and scenic environment. (id:50886)
Faris Team Real Estate Brokerage

