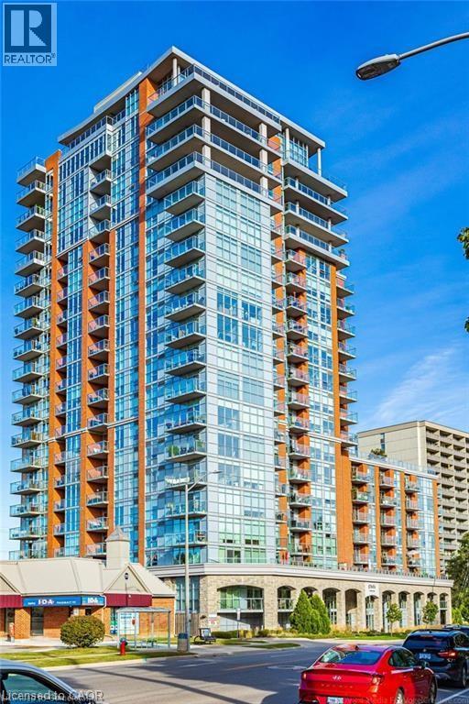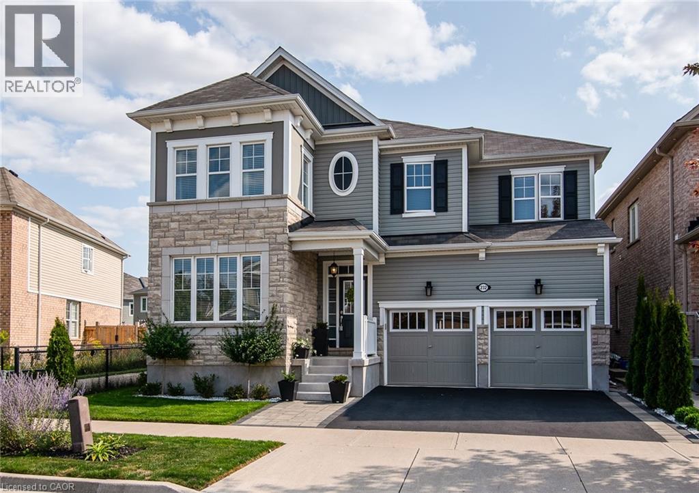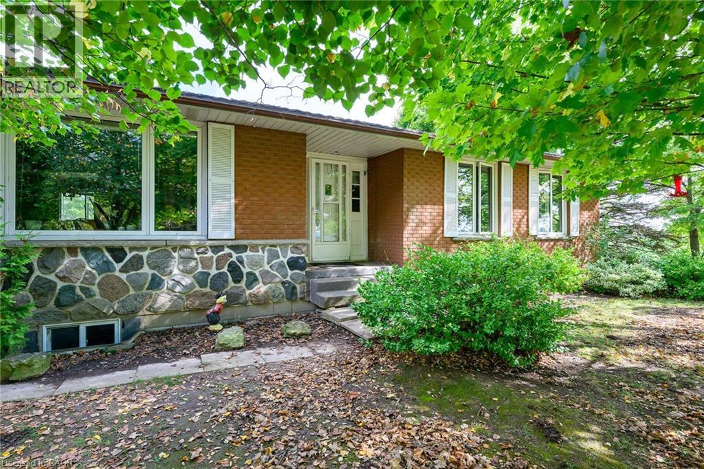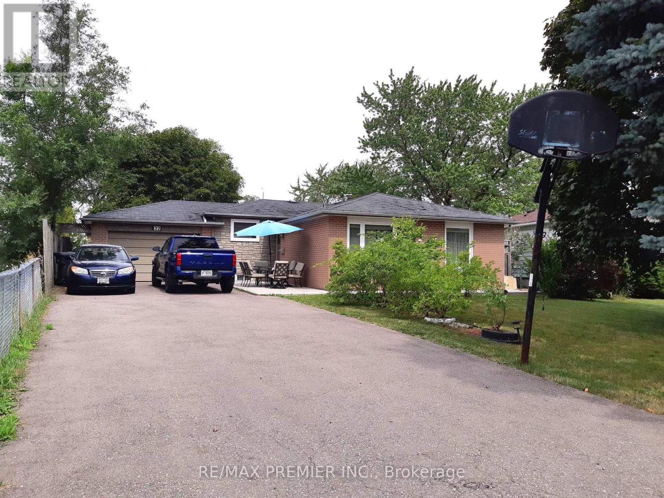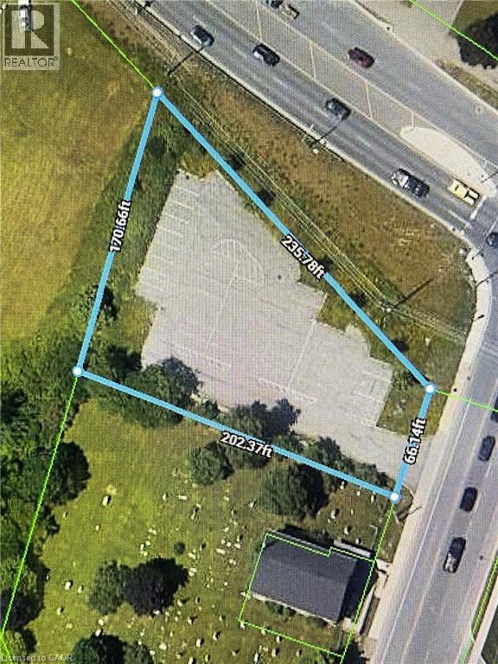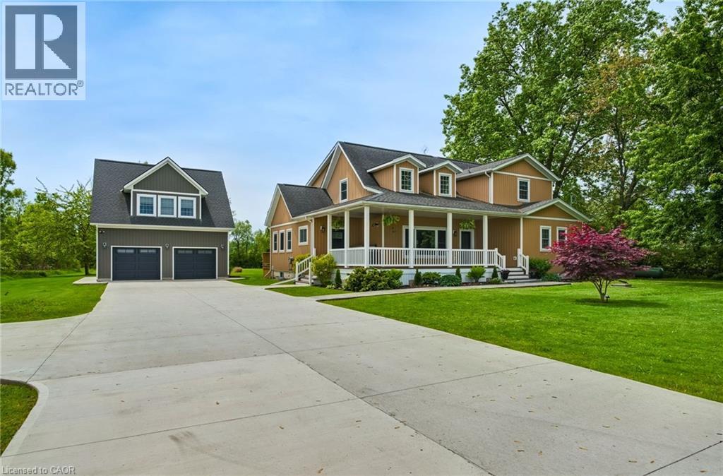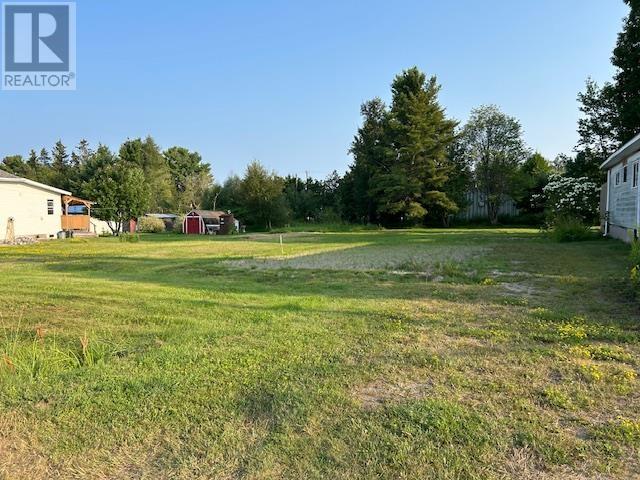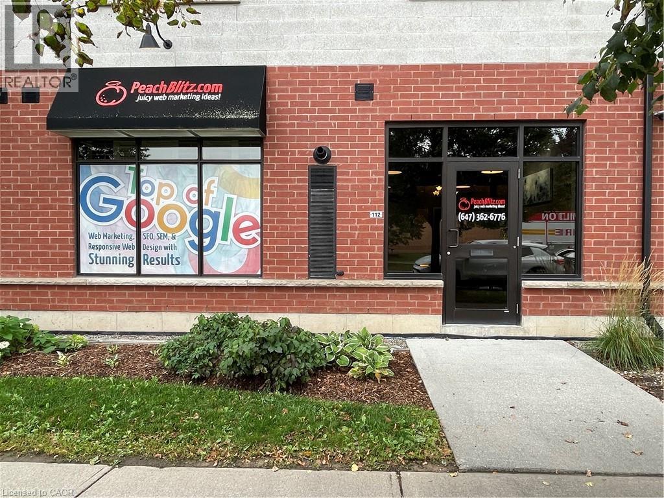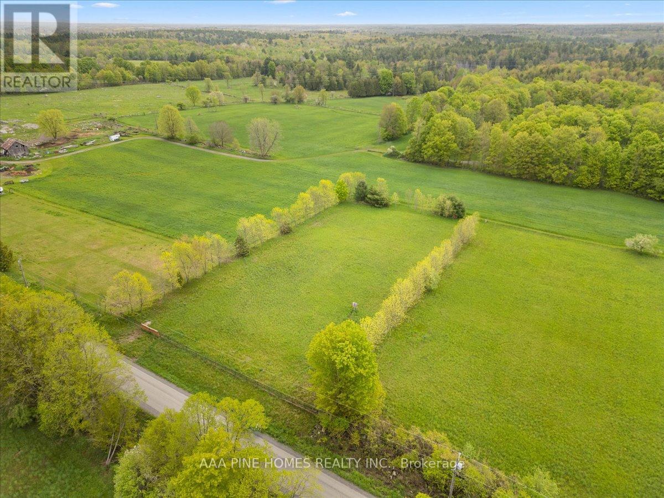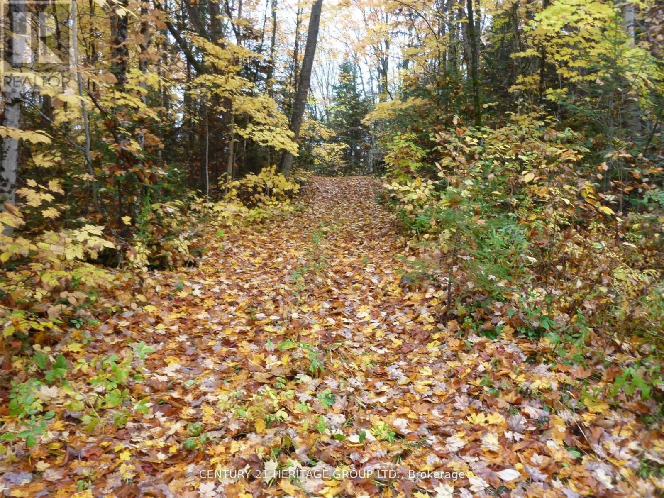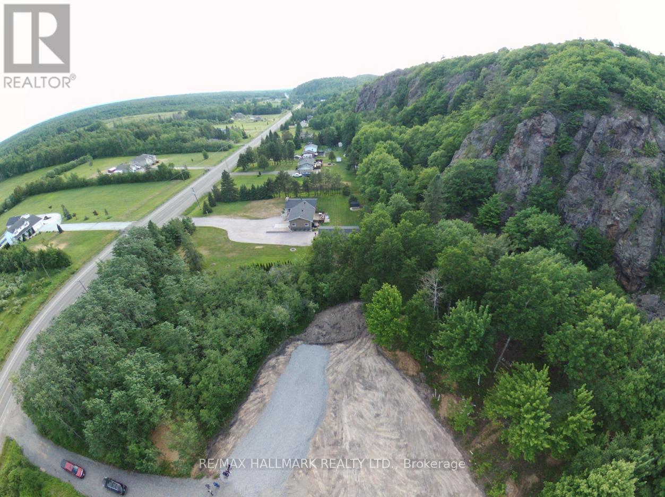551 Maple Avenue Unit# 607
Burlington, Ontario
The Seagrass Condo is a stunning 3-bedroom unit in the renowned Strata Building in Burlington, Ontario. With 2 bathrooms, 2 underground parking spaces, and 2 balconies, it offers a comfortable and convenient living experience. Spanning 1628 sqft, this condo embraces the simplicity of condo living while providing ample room to enjoy. Please see Supplement for a full write-up on this stunning condominium. Must see! (id:50886)
Royal LePage Macro Realty
232 Shady Glen Crescent
Kitchener, Ontario
Welcome to your dream home in the heart of Huron Park, Kitchener! This stunning 5-bedroom + den Mattamy-built home offers over 4,500 sq. ft. of beautifully finished living space, blending modern elegance, comfort, and style in one incredible package. Step through the grand foyer into a bright, open-concept main floor featuring 9-ft ceilings, gleaming hardwood floors, and an inviting flow perfect for everyday living and entertaining. The chef’s kitchen is a showstopper—complete with a large island, extended pantry, stainless steel appliances, and a sunlit breakfast area that opens to the backyard through glass sliders. Gather in the cozy living room with a double-sided gas fireplace, host dinner parties in the elegant dining room, or get some work done in your private main-floor den. Upstairs, unwind in your spacious primary suite featuring a walk-in closet and spa-like ensuite with dual sinks. Two bedrooms share a convenient Jack-and-Jill bathroom, while a fourth bedroom, an additional full bath, and a versatile sitting area offer even more space to relax, study, or play. The fully finished basement adds incredible value — enjoy a large rec room with pot lights, a stylish bedroom with barn doors, a modern full bathroom, and a dedicated fitness area. Outside, you’ll love the quiet crescent location, excellent curb appeal, and proximity to top-rated schools, scenic trails, and parks, with easy access to the Expressway and Highway 401. This isn’t just a home — it’s a lifestyle! Don’t miss your chance to make it yours. Book your private showing today and fall in love with everything this remarkable property has to offer! (id:50886)
RE/MAX Twin City Realty Inc.
757 4th Line
Caledonia, Ontario
757 4th Line Road is nestled in the heart of rural Oneida, just a short walk from the award-winning Oneida Central Public School. Surrounded by farmland with no immediate neighbours and situated on a quiet country road, this property offers exceptional peace and privacy. With over 2,600 sq. ft. of living space across two levels and six bedrooms, it provides plenty of room for a large or growing family — or even multiple generations under one roof. The custom floor plan features a spacious kitchen and a sunken living room that form the heart of the home. An attached two-car garage and an oversized driveway offer abundant space for the hobbyist, outdoors enthusiast, or auto collector to park and store vehicles or equipment. Out back, a rare, mature tree-canopied yard opens to endless views of the surrounding fields — the perfect blend of country charm and tranquility. (id:50886)
RE/MAX Escarpment Realty Inc.
32 Dunblaine Crescent
Brampton, Ontario
Wow, Wow! What A House For A Family That Wants To Live In A Beautiful Home & Enjoy The Beauty Of It Every Moment, Every Day, Every Season, THE MAIN FLOOR Where You Will Spend Most Of Your Time Is In Excellent Shape & Very Bright With Two Big Windows. The Huge Master Bedroom With His & Hers Closets & The Other 2 Bedrooms Are Separate On The UPPER LEVEL OF THE HOUSE. Both The Main & Upper Levels Have Amazing Looking Hardwood Floor. THE BASEMENT With Above Ground Windows & New Laminate Floor Is Very Spacious & Excellent Space To Accommodate One Or Two Members Of Your Family & Enjoy Their Life. THERE IS NO CARPET IN THIS HOUSE! THE LOT IS HUGE. The Backyard Is Fully Fenced With Vegetable Garden & Gazebo With BBQ For Eating Outside In The Nature. GARAGE Is Spacious Enough For One Car & For The Workshop Built In. There Is Space For 8 Cars On The Driveway & Patio Area Beside It. The House Is Close To Highways, Shopping, Schools, Etc. Pictures & Words Can't Be Enough To Explain The GREAT VALUE OF THIS HOME. DON'T MISS THIS HUGE OPPORTUNITY! (id:50886)
RE/MAX Premier Inc.
4 Trinity Church Road
Hamilton, Ontario
Development Opportunity!! Situated at the gateway to the Entire Rymal Rd., East commercial node this unique property measures 66 x 235 and has C7 zoning. It allows for various commercial uses. Situated at the intersection of Rymal Rd and Trinity Road amidst new and pending residential and commercial development. (id:50886)
RE/MAX Escarpment Frank Realty
364 Sumbler Road
Pelham, Ontario
From the moment you step inside, this home just feels like home. Nestled on a scenic 1.005-acre lot on the edge of Pelham, Fenwick, and Welland, this 2,700 sq. ft. bungaloft offers the perfect mix of country charm and everyday convenience. The bright, open-concept main floor is warm and welcoming, featuring two generously sized bedrooms, a full 4-piece bath, and a dedicated laundry room—making main floor living effortless. The spacious kitchen, dining, and living area is perfect for entertaining or relaxing, complete with a cozy pellet stove for those cooler nights. A large, closed-off mudroom adds function and storage. Upstairs, the loft offers two more bedrooms, two full baths, and a flexible space ideal for a home office, reading nook, or teen retreat. The partially finished basement includes a rec room and rough-in for an additional bathroom. Outside, you’ll find a full concrete driveway and an oversized detached garage with in-floor heating and a 750 sq. ft. 1-bedroom apartment above—great for in-laws, guests, or rental income. The private backyard features a tranquil pond for swimming, fishing, or skating. A truly special property where comfort, space, and lifestyle meet. (id:50886)
RE/MAX Escarpment Golfi Realty Inc.
77 Togo St
Blind River, Ontario
This vacant double sized lot has been cleared and is ready for a new build. Old home that was here was torn down so water and sewer connections are available. Hydro and gas available also. 73 & 77 Togo joined together to form the new lot which is 100' x 160' with 2 entrances. New school is being built very close to this location. Purchaser must obtain building permit within 2 years after purchase. (id:50886)
Century 21 Choice Realty Inc.
170 Rockhaven Lane Unit# 112
Waterdown, Ontario
Fabulous RARE Downtown exposure for your business! Great zoning C5 with visible easy access location. Fully finished with “Street” entry as well as inside corridor access! High ceilings, Low condo fee, low utilities also. Very bright and modern with great signage and lots of traffic exposure. Across from active Fortino’s, Tims, McDonalds + across from Big Waterdown Park. Grade Level “WALK IN” unit. Very reasonable price with BIG VALUE for your business- Forget LEASING! (id:50886)
Coldwell Banker-Burnhill Realty
328 Rockies Road
Tweed, Ontario
Looking for a residential building lot? Check out this 1.03 acre lot in Queensborough area on a quiet side road. level property is fenced on three sides and hydro meter is installed by Seller on the lot 100AMP. Enjoy the peaceful setting only 10 minutes to Hwy 7 between Tweed and Madoc. Opportunity To Build Your Dream Home Amongst Nature And The Calls Of Wildlife. Find Your Perfect Adventure Halfway Between Toronto And Ottawa With This Level Beautifully Tree Lined Lot. 328 Rockies Road Is Waiting For You To Make It Your Perfect Backyard Playground and a pool. Conveniently Located To Tweed And Madoc, Offering Banking, Groceries Schools And All Your Shopping Needs. Year round Municipal Road. Hydro service installed by following all rules and regulation, inspected by Hydro One, to house a 200 Amp Meter base and a 100 Amp service. (id:50886)
Aaa Pine Homes Realty Inc.
Pt Lt 8 Con7 Hwy 503
Highlands East, Ontario
2 Acres Of Paradise Adjacent To Acres Of Crown Land. A Rare Find With Mixed Forest, Zoned To Allow Building Your Home Or Cottage, Hydro, Telephone At Lot Line, On Year Round Municipal Road. Adjacent To Crown Land, Great For Camping, Hiking, Hunting, And Lots More! Seller Provides Mortgage With $4,950.00 Down And $490.00/Month.Extras: Easy Access To Nearby Trails, Lakes, Stores And Restaurants. Terrific Recreational Property - Build Your Dreams Home Or Cottage. Buyer To Confirm Tax And All Other Property Details. (id:50886)
Century 21 Heritage Group Ltd.
2810 Second Line W
Prince, Ontario
Welcome to 2810 Second Line W In The Beautiful Prince Township. This Is a Rare 3.65 Acre Property Which Has Been Prepped To Build Your Dream Home. Enjoy A Stunning Backdrop Of The Escarpment With Gorgeous Views All Year Round. The Property Features 80% Trees and 20% Was Cleared And Prepped For A Future Home. The Driveway Has Been Installed And So Has A Survey (2015) With Boundary Markers That Were Confirmed By Tulloch Engineering In (2023).Documents Attached. (id:50886)
RE/MAX Hallmark Realty Ltd.
7 Woodvalley Drive
Toronto, Ontario
Welcome To 7 Woodvalley Dr The Ultimate In Luxury Living Defined By Exceptional Elegance & Style! This Custom Built Modern Architectural Gem Is Located In One Of Etobicoke's Most Sought After Neighbourhoods On A Quiet Cul De Sac &Offers Exquisite Craftsmanship, Luxury Finishes, Wide Plank H/Wood Floors T/Out & Attention To Detail! The Chef Of The Home Will Enjoy Cooking In This Custom Kitchen Equipped With A Servery, Walk-In Pantry, Massive Oversized 15 Foot Quartzite Centre Island, Thermador Appliances, 2 Dishwashers & A Cocktail Station! The Large Dining Area Boasts Soaring14Ft Ceilings, Tons Of Natural Light & Walks Out To Your Beautiful Backyard Oasis ! The Great Room Features A Natural Stone Wall, Gas Fireplace, Tons Of Pot Lights And An Exposed Steel Beam That Exudes Character! As You Make Your Way Upstairs You Are Greeted By A Stunning Modern Glass Railing & Two Gorgeous Skylights. Bedrooms 1,2 & 3 Each Have Coffered Ceilings & Their Own En-Suite Baths With Heated Floors! The Primary Bedroom Screams Luxury Equipped With A Huge W/I Closet, Seating Area, Makeup Station & Gigantic 5Pc En-suite With Heated Floors. In The Fully Finished Basement You Will Find A Stunning Wine Cellar, Natural Stone Feature Wall With Gas Fireplace, Gym Area, Rec Area, 2Pc Bath & 2ndLaundry Room. The Fully Landscaped Backyard Offers Peace And Tranquility Equipped With A Huge Covered Loggia With Gas Fireplace, Additional Seating Area & An Inground Saltwater Pool For Personal Enjoyment & Entertaining Family &Friends! Close To Parks, Transit, Shops & New Catholic Elementary School Under Construction. (id:50886)
RE/MAX Experts

