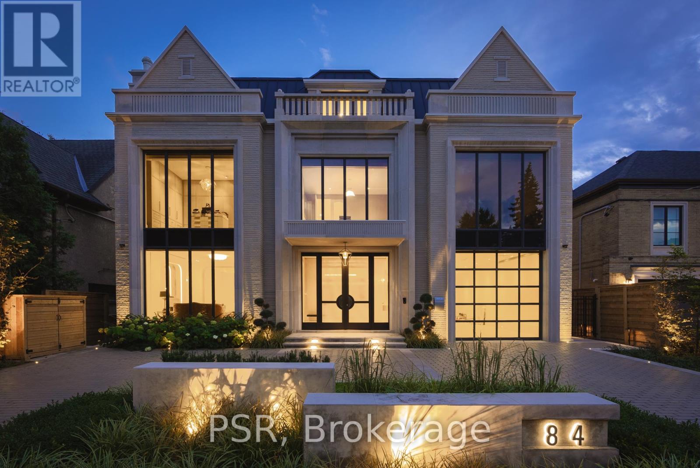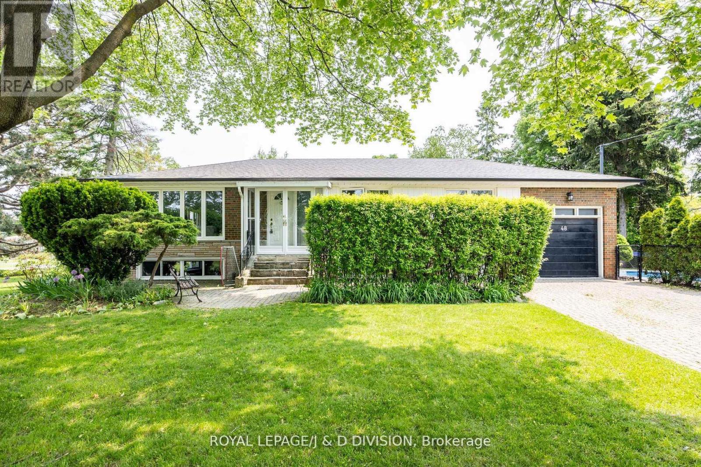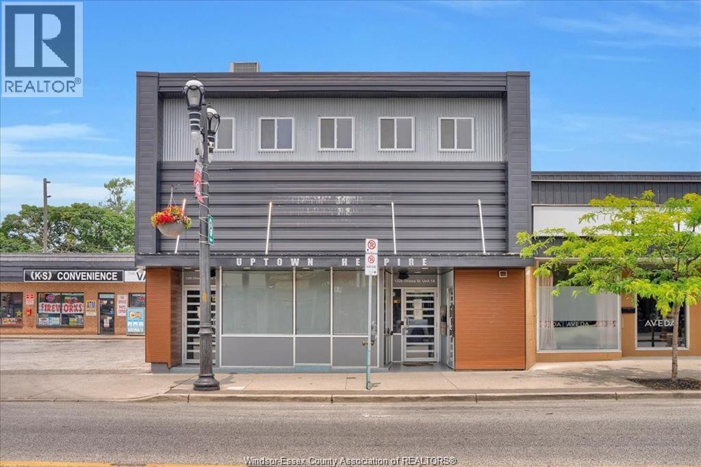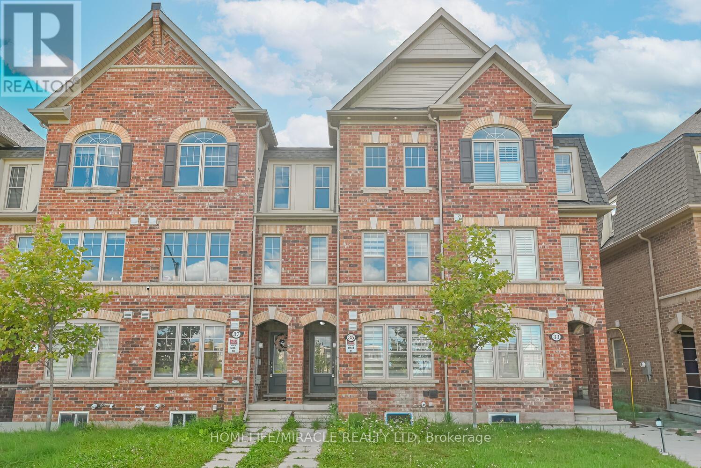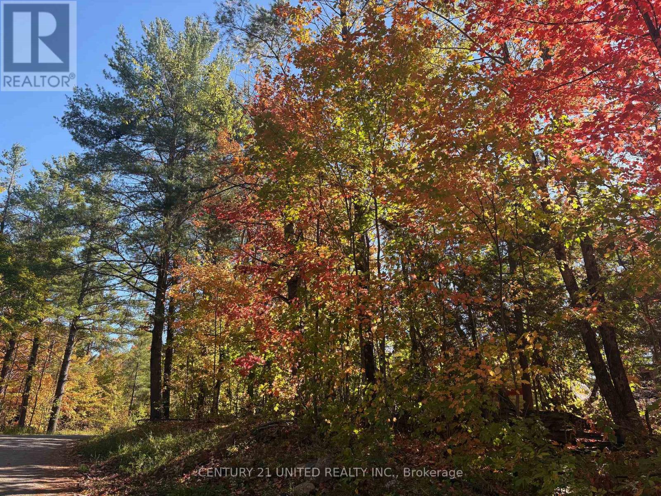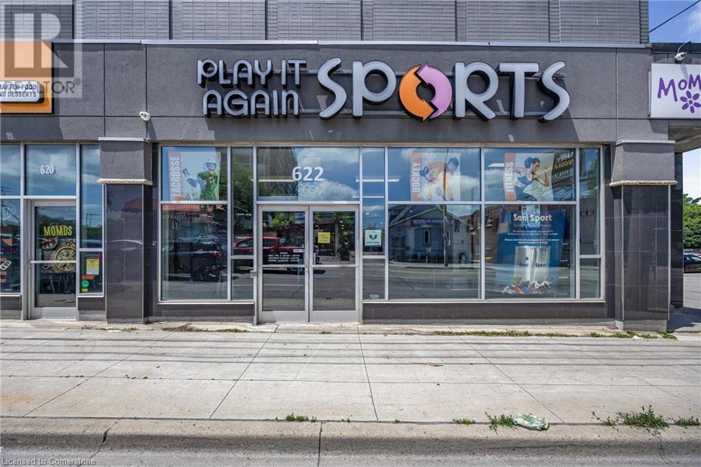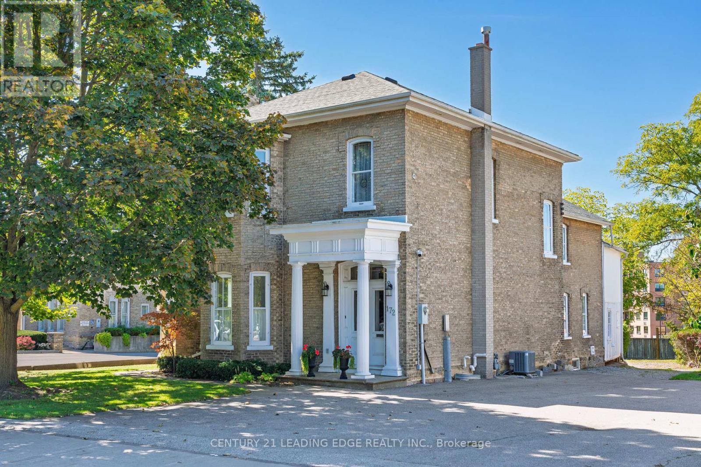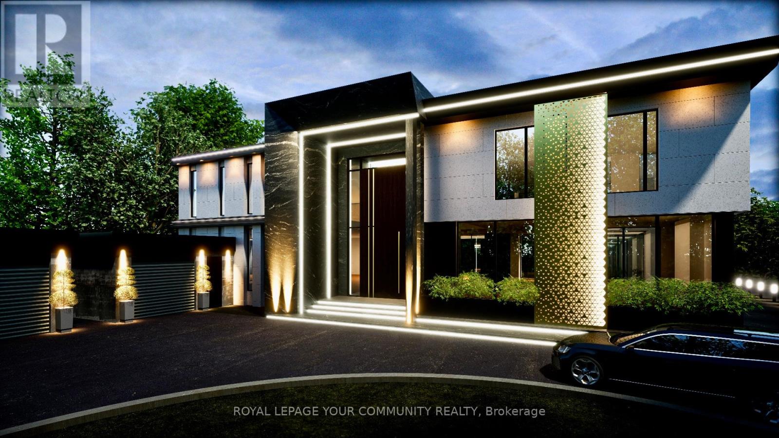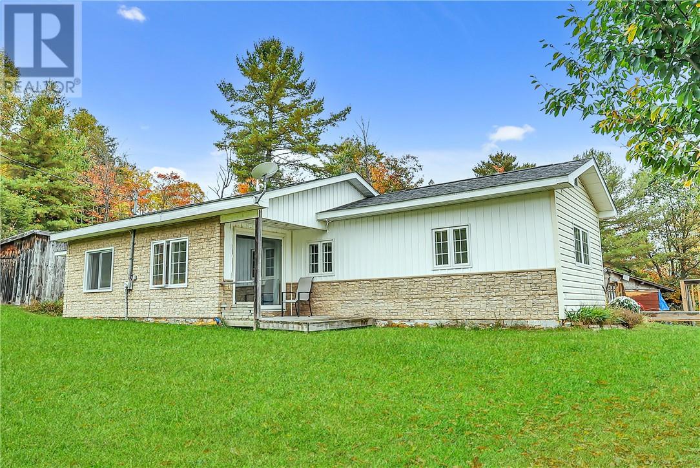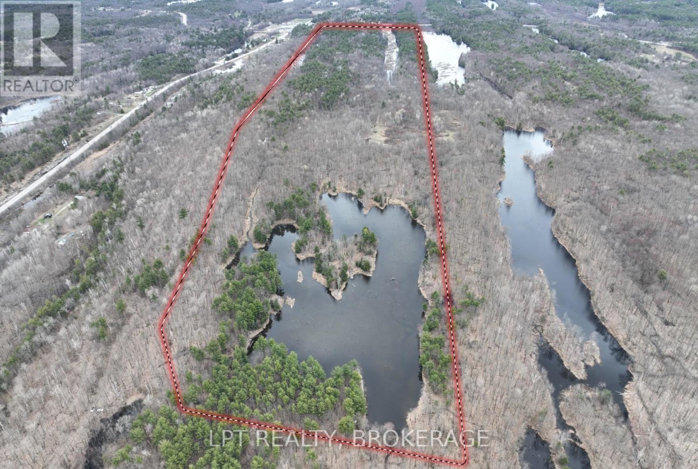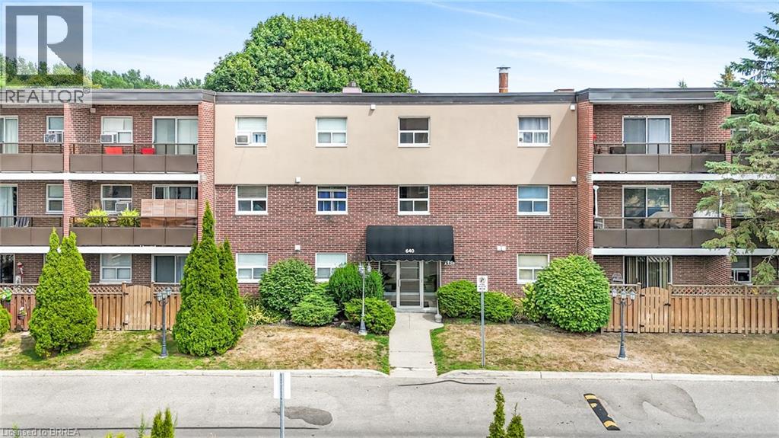84 Old Forest Hill Road
Toronto, Ontario
Redefining luxury living in Forest Hill, this exceptional estate rests on a 60 ft x 135 ft lot and embodies design excellence by OE Design, where craftsmanship and attention to detail are evident at every turn. The moment you enter, a sweeping spiral staircase sets the tone for over 10,500 sq ft of refined living space. Grand principal rooms are designed for both elegance and comfort, with a formal dining room and a striking living area highlighted by a limestone gas fireplace and dramatic 23 ft floor-to-ceiling windows that flood the home with natural light. At the heart of the residence lies the chefs kitchen, equipped with Miele appliances, custom cabinetry, leathered marble countertops, an oversized island, and a butlers pantry. The adjoining family room features a hidden bar, integrated audio, and seamless views of the garden with heated patio and steps. The primary suite is a true retreat, complete with a spa-like 6-piece ensuite finished in Silver White Honed Marble, a freestanding tub, steam shower, dual vanities, and two expansive custom closets. Four additional bedrooms with private ensuites span two levels, offering exceptional accommodation. An elevator connects every floor, including a lower level curated for ultimate leisure with an indoor pool and spa, state-of-the-art theatre, and fully equipped gym, all with direct walkout to a lush, private garden - perfect for both intimate gatherings and large-scale entertaining. Outside, a heated circular driveway accommodates four vehicles with the option to be gated, while the heated garage includes two spots, lift potential, and EV charging. Just minutes from top private schools, fine dining, and scenic parks, this home masterfully balances exclusivity, elegance, and everyday convenience. (id:50886)
Psr
48 Greengrove Crescent
Toronto, Ontario
Charming Ranch Bungalow in a sought-after family-friendly neighbourhood. Nestled on quiet, child-safe crescent on one of the area's most desirable streets, this beautifully updated bungalow offers the perfect blend of comfort, space, and privacy. Situated on an oversized lot, this exceptional home features a lush side garden with expansive green space and perennial plantings - an ideal space for children to play, as well as an interlocking patio perfect for outdoor entertaining. Enjoy your own private oasis with a fully fenced inground pool. with plenty of sunlight, fire pit, surrounded by mature cedars - offerings privacy. The property also has a garage and a large interlocking driveway for several cars. The open-concept layout is perfect for family living, featuring an eat-in kitchen with granite countertops, three bedrooms and an updated bathroom. A large lower level with oversized above-grade windows, inviting family room with a gas fireplace, a recreation room with bar and electric fireplace, a separate home office or additional bedroom and a three piece bathroom, An ideal teen suite, An accommodate lower level living for in laws or children coming back home. Excellent ceiling height in the lower level and plenty of potential. Conveniently located close to the Shops at Don Mills, top-rated schools, Broadlands Community Centre, DVP/404/401, an express bus downtown and surrounded by scenic ravines, nature trails, and numerous parks. A wonderful opportunity to own a special home on an incredible private lot in an unbeatable location! (id:50886)
Royal LePage/j & D Division
1326 Ottawa
Windsor, Ontario
GREAT OPPORTUNITY TO OWN THIS TURNKEY COMMERCIAL SPACE W/3 BDRM, 1 BATH APARTMENT. (id:50886)
RE/MAX Capital Diamond Realty
35 Finegan Circle
Brampton, Ontario
Stunning Town Home Featuring 4 Bedrooms And 4 Washrooms. Bright And Spacious With Gleaming Hardwood Floors And Large Windows. Main Floor Offers Separate Living, Dining, Along With An Updated Kitchen With Quartz Countertops And Stainless Steel Appliances. Generous Primary Bedroom With Huge Walk-In Closet. Double Garage For Added Convenience. Basement Not Included. Tenants To Pay 80% Of Utilities. Excellent Location. (id:50886)
Homelife/miracle Realty Ltd
N/a Twin Sister Lakes Road
Marmora And Lake, Ontario
2.1 Acre Vacant Lot with Rural ZoningDiscover the perfect canvas for your future plans with this 1.9-acre vacant lot, offering peace, privacy, and endless potential. With rural zoning and hydro conveniently located at the road, this property provides the flexibility to bring your vision to life. Surrounded by natural beauty, its an ideal spot for a country retreat, or simply a quiet escape from the city.Enjoy the space, tranquility, and opportunities this lot provides, all while being within easy reach of nearby towns and amenities. 2 mins from the clean waters of Twin sister lakes and approx 10 mins north of Marmora. Buyers are responsible for conducting their own due diligence regarding intended use. (id:50886)
Century 21 United Realty Inc.
622 Upper James Street
Hamilton, Ontario
Step into ownership of a well established Play It Again Sports franchise- Canada's trusted name in new & used sporting goods for over four decades. This profitable and community- loved retail business has been serving local families and sports teams for over 7 years at this location, but running for 42 years. The store benefits from strong brand recognition, steady visible traffic and loyal customer base- especially during hockey season, which runs August- January. With hockey season approaching, the store is equipped and perfectly positioned for the next owner to take over and capitalize on peak sales. Included: commercial grade disinfectant machine used for cleaning all gear before resale- and also offered as a public service utilized by local teams, athletes, gym bags and equipment. Whether you're a sports enthusiast, investor, or looking for a turnkey business with community impact and franchise backing, this opportunity offers strong systems, training, and support through Windmark Corp. Serious buyers will be required to submit an offer with deposit. Franchise review & approval will require a $60,000 franchise deposit to get started with the take over. Please do not go visit during store business hours. Must book showing with a Realtor. (id:50886)
Revel Realty Inc.
172 Main Street N
Markham, Ontario
Fall in love with this stunning Heritage home circa 1872 at 172 Main Street, nestled in the heart of Old Markham Village. Brimming with timeless charm and modern elegance, this beautifully maintained 4-bedroom, 1.5-bathroom family home sits on a premium 45 x 195 ft fully fenced lot, offering exceptional space and privacy. Inside, you'll find a character-filled interior that effortlessly blends historic details with contemporary comfort. Soaring 11-foot ceilings on the main level and 10-foor ceilings on 2nd level, 15-inch baseboards, and generously sized principal rooms create a grand and inviting atmosphere. The functional floor plan offers ample space for the entire family to live, work, and unwind. The eat-in kitchen seamlessly leads into the expansive living and dining rooms perfect for both casual family dinners and stylish entertaining. A sunlit family room offers a walk-out to the back yard deck, offering a serene retreat to watch the kids play or simply relax with a book. As evening falls, unwind in the backyard and take in the stunning western sunset with your favourite beverage in hand. Upstairs, the grand staircase leads to four spacious bedrooms, 10-foot ceilings, and a large bonus storage room ideal for a growing familys needs. Lovingly cared for and move-in ready, this home is waiting for you to make it your own. Unbeatable location - Step outside and youre right on Main Street, surrounded by boutique shops, local dining, and year-round family-friendly events & festivals. Enjoy a short walk to schools, the library, and Milne Dam Conservation Parks scenic trails. Plus, you're just minutes from Markville Shopping Centre, Markham-Stouffville Hospital, GO Transit, and Hwy 407 for a smooth daily commute. (id:50886)
Century 21 Leading Edge Realty Inc.
6 Maryvale Crescent
Richmond Hill, Ontario
Discover The Rare Chance To create A Custom Architectural Statement In One Of Richmond Hill's Most Distinguished Neighbourhoods. Nestled On Prestigious Maryvale Crescent and Surrounded By Grand Estate Residences ,This Premium Lot Presents The Perfect Canvas For Your Dream Home .Whether You're a Visionary Homeowner or a Custom Home Builder ,The Setting is Ideal For Crafting A Home Of Distinction And Timeless Elegance . Known For It's Upscale Residences ,Top Tier Amenities And Serene Atmosphere ,This area Is Synonymous With luxury Living .*Most Desirable Address *Close To Some Of The Finest Schools And Golf And Country Clubs **25,500 SQFT Total Area **PROPERTY BEING SOLD UNDER POWER OF SALE (id:50886)
Royal LePage Your Community Realty
591 Lacloche Lake Road
Massey, Ontario
Nestled in the heart of farm country, this well-kept 2-bedroom, 1-bath mobile home sits on a beautifully landscaped corner lot with plenty of character and privacy. Inside, you’ll love the large updated kitchen, open-concept layout, and the abundant natural light that fills the home. Thoughtfully maintained with many upgrades throughout, this property is truly turn-key and ready to enjoy. Outside, the 2.27-acre lot offers space to roam, with private trails, mature landscaping, and room to expand or create your own retreat. Whether you’re seeking quiet country living or space to grow and play, this property delivers both comfort and opportunity. For outdoor enthusiasts, it would also make a great cottage getaway — perfect for the fisherman or hunter looking for a private spot out of town. A boat launch is just about half a mile down the road, giving easy access to Lake Huron via the Sagamok reserve and to the Spanish River in Massey. The setting is remarkably peaceful and scenic; from the top of the hill you’ll enjoy sweeping views, while the sheltered location below feels protected from the harshest winter storms. (id:50886)
Revel Realty Inc.
0 Old Sulphide Road
Tweed, Ontario
This 71.92 acre wooded property has access to the Trans Canada Trail. The property has a large pond and is ideal for outdoor enjoyment with your own private retreat. Zoning is rural with possibility of having your secluded off-grid dwelling, hunting camp, or seasonal cottage. ATV, Walk, all things outdoors. In the heart of Addington Highlands, you will find the rural community of Kaladar located south of HWY 7 and County Rd. 41. Call today for your private viewing. (id:50886)
Lpt Realty
444 Hanna Street East
Windsor, Ontario
FOR SALE APPROX 140FT X 225 FT ZONED MDL JUST SHY OF AN ACRE. PHASE 1 REPORT COMPLETED, BUYER TO VERIFY SERVICES. (id:50886)
Royal LePage Binder Real Estate Inc - 633
640 Grey Street Unit# 206
Brantford, Ontario
Welcome to this absolutely gorgeous 1-bedroom Gateway Gardens condominium, ideally situated on the second floor of a secure, controlled-entry building. Step inside to discover a bright, cohesive, and inviting space that seamlessly blends well executed clean lines with a minimalist décor and neutral palette, which will allow any new owner to add their own personal touch with ease. The unit has a remodeled kitchen including a newly tiled backsplash, a new large deep bowl sink, a modern new faucet, new glass top stove, and a sleek new countertop to tie it all together. The living room showcases elegant blonde maple hardwood flooring and opens onto a spacious, private, and recently remodeled balcony overlooking a peaceful, scenic courtyard with a beautiful view of an abundance of trees and well manicured lawn —perfect for relaxing with your morning coffee or unwinding after a long day. The bedroom is complimented by newly laid laminate flooring that anchors the room with a rich natural feel. The recently renovated bathroom has a new shower head, new bathtub faucet, and a new brushed nickel faucet for the sink. Tucked out of sight, behind doors you’ll find a new front-load washer and dryer for your added convenience. This thoughtfully designed unit also includes an exclusive storage locker and one dedicated parking space. This thoughtfully designed unit also includes the convenience of in-suite laundry, an exclusive storage locker, and a dedicated parking space. Perfectly located just minutes from Highway 403, restaurants, grocery stores, a walk-in clinic, and all major amenities this home offers unbeatable accessibility. Whether you're a first-time buyer, savvy investor, or looking to downsize without compromise, this beautiful condo checks all the boxes. Don’t miss your chance to call it home—book your private showing today! (id:50886)
Pay It Forward Realty

