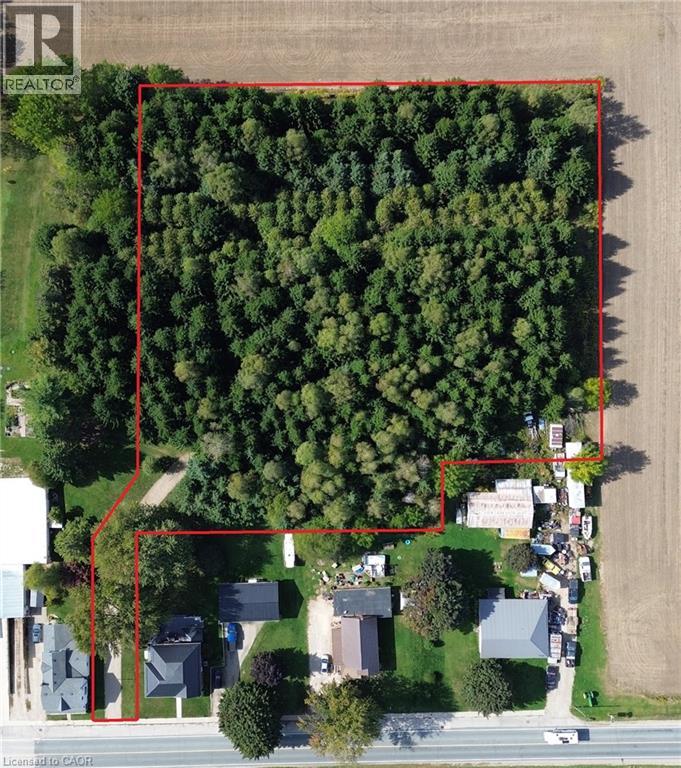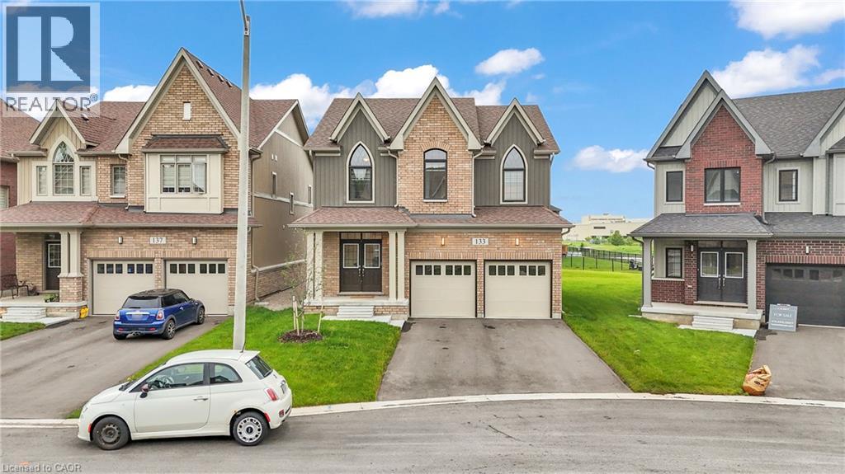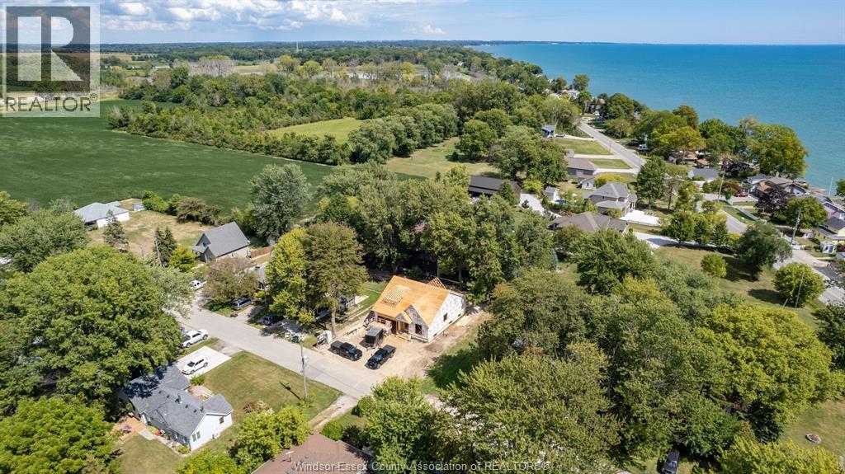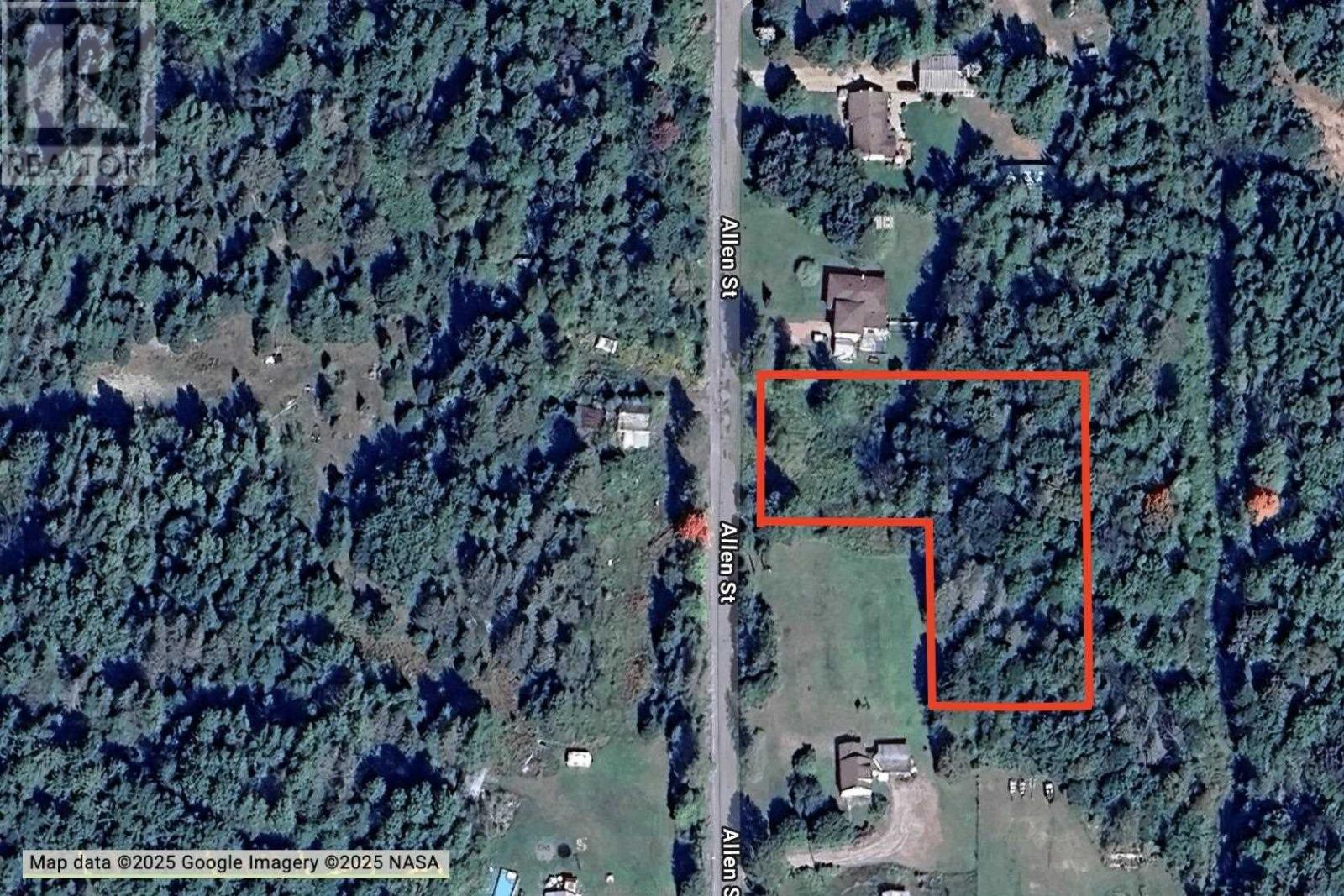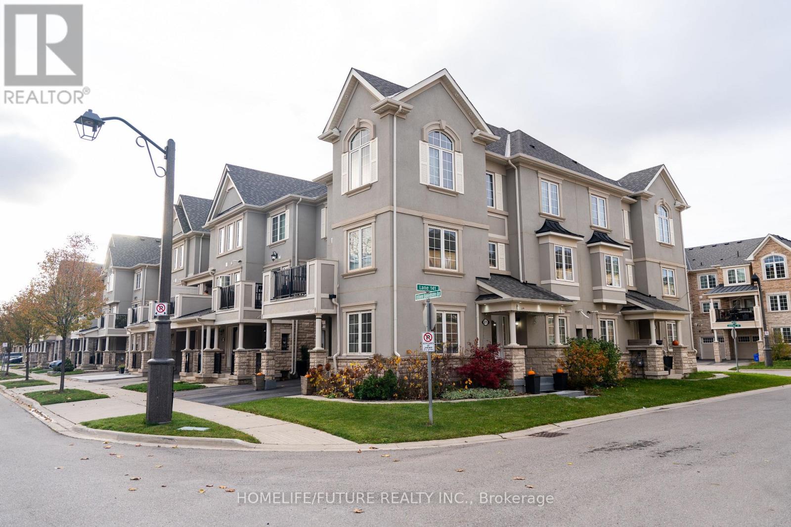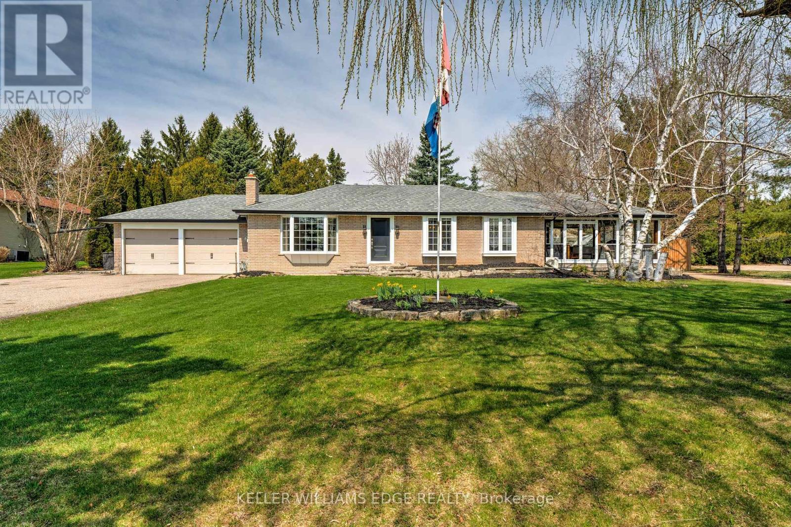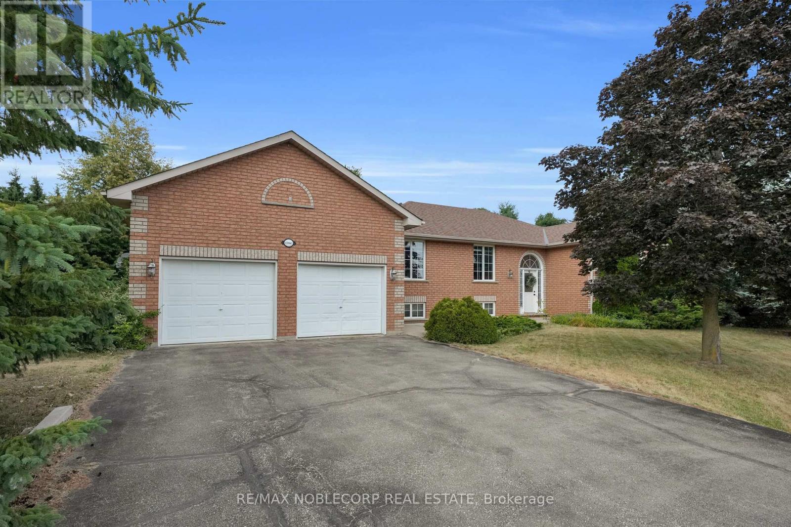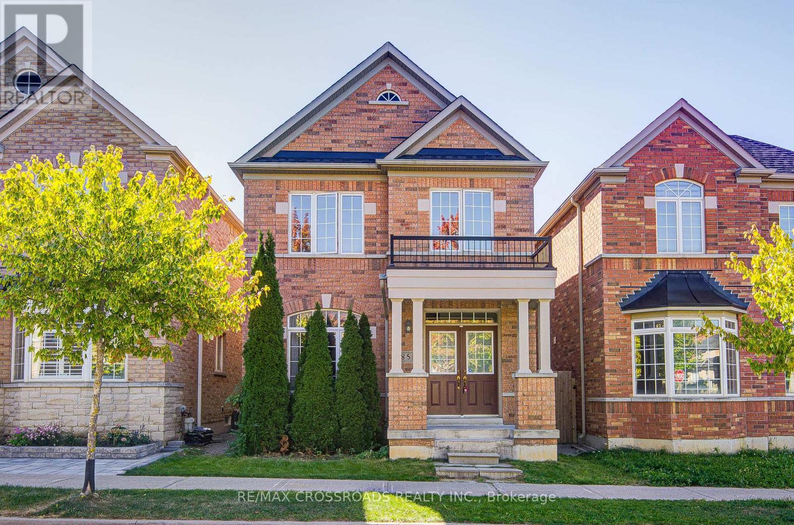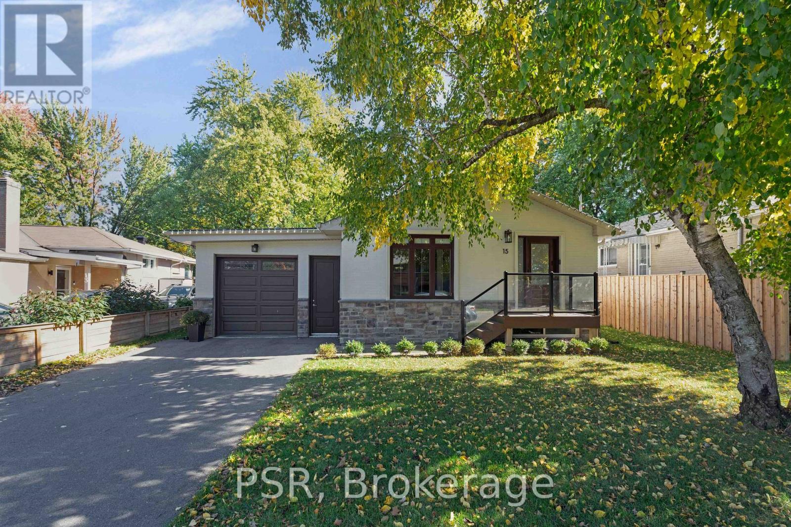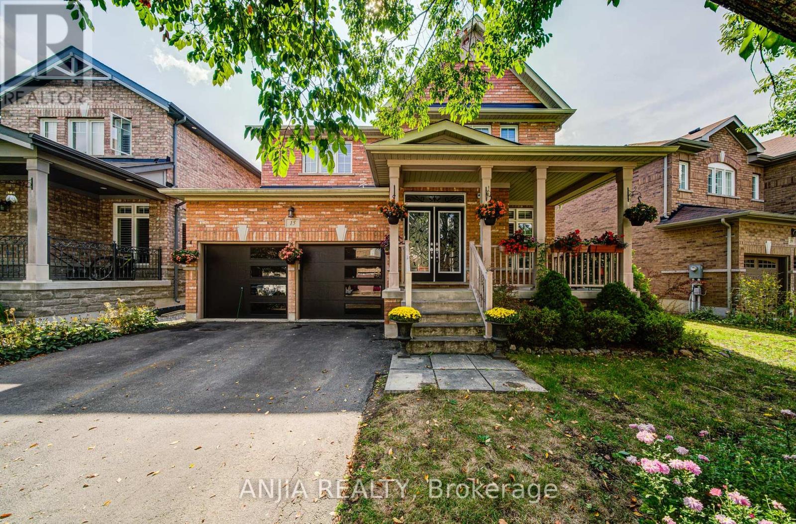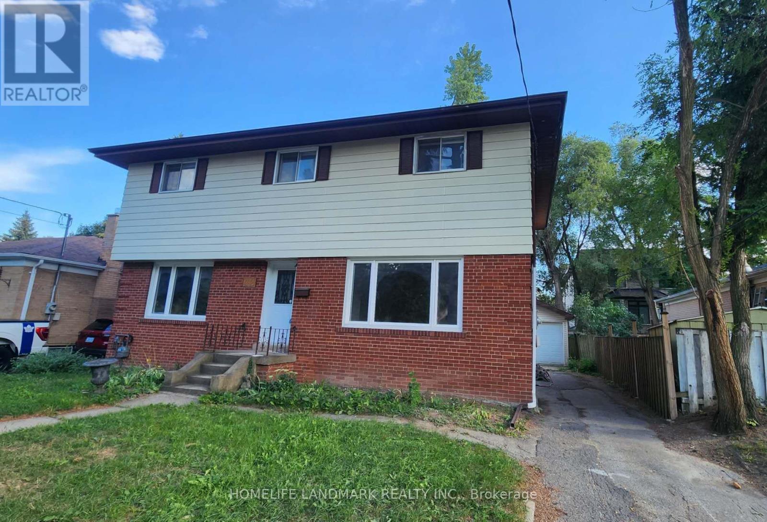18 Baird Street N
Bright, Ontario
A Rare 2.42-Acre Opportunity in Bright, Ontario. Nestled just off Oxford Road 22 (Baird Street North), the property meanders inward from the road before opening up into a private sanctuary framed by mature forest and bordered by rolling farmland. It’s a rare blend of natural seclusion and wide-open views—ideal for those who value both privacy and possibility. With 2.42 acres to work with, the canvas is yours to create. Builders will recognize the potential to design something remarkable, while individuals dreaming of a custom home will find an inspiring backdrop of forest, farmland, and fresh country air. Business owners and entrepreneurs will appreciate the R1-9 zoning, which provides the flexibility to combine residential living with approved commercial uses—imagine building your dream home alongside space for your business, all in one place. Location is everything, and Bright offers the best of both worlds. Within minutes you can access Woodstock, Stratford, New Hamburg, Baden, Drumbo, Plattsville, Ayr, and Kitchener-Waterloo. Whether you’re commuting, connecting with clients, or simply seeking convenience, this central location puts major hubs within easy reach while keeping you grounded in the peaceful charm of Oxford County. A property of this size and character is seldom available in Bright. Walk the land, explore the views, and picture what your future could look like here. Opportunities like this don’t stay hidden for long. By appointment only. (id:50886)
RE/MAX Solid Gold Realty (Ii) Ltd.
133 Raftis Street
Arthur, Ontario
Nestled on a picturesque ravine lot, this charming home offers the perfect blend of serenity and convenience. Enjoy breathtaking, unobstructed views of the lush greenery and pond right in your backyard. This delightful, ready to move in detached home boasts a thoughtfully designed living space located in Canada’s most beautiful city – Arthur. Boasting a spacious double garage, this home offers ample parking space and plenty of room for storage. Step inside to find a welcoming, bright, and airy interior with open concept living spaces, perfect for both relaxing and entertaining. Large windows throughout the home allow for natural light to flood every room, highlighting the warm and inviting atmosphere. The ground floor features a welcoming foyer with a covered porch entry. Come and see this beautiful modern house with expensive upgrades. The open-concept layout includes a great room, with a beautiful, upgraded kitchen and dining room. Kitchen has a huge gas stove, hardwood flooring & soaring 9ft Smooth Ceilings on Main level. Pot Lights in Kitchen & Family room. Big windows all around the house. This Home Features big 4 bedrooms with 2 Full Washrooms (standing shower). 2nd Floor offering ample space for family members or guests. Master bedrooms have a big walk-in closet. Laundry on the second floor. Walking distance to schools, parks and shopping center nearby. Come and visit us for viewing the house. (id:50886)
RE/MAX Real Estate Centre Inc.
252 Ford Road
Kingsville, Ontario
From the trusted builders at Timber Valley Homes, The Real Group is excited to present their latest new build—a nearly 1500 sf, 3 BR, 2 Bath Ranch-style home in a peaceful lakeside neighbourhood just mins from all that Kingsville has to offer! Set on a quiet street near the water, this home offers the best of both worlds—relaxed lake life vibes w/convenient access to shops, dining, wineries & more. Built w/the exceptional quality & care Timber Valley Homes is known for, this property includes a covered back porch, attached garage, and a full unfinished basement. Backed by a full Tarion Warranty for added peace of mind, it’s perfect for downsizers, first-time buyers, or anyone seeking quality construction in a great location. Still time to choose your finishes & personalize the space. Renderings may differ from final design—connect with us for full details! (id:50886)
RE/MAX Capital Diamond Realty
8 Allen St
Iron Bridge, Ontario
Great opportunity to purchase a level 1.63 acre lot with front partly cleared area and rear wooded part on a year round municipally maintained road with hydro, natural gas, telephone and cable/internet available at the road. Located in the village of Iron Bridge and near to many free use public launches on good fishing, swimming and boating lakes plus trails and public lands. Room for septic & well to develop, properties in the area tend to utilize sand point wells (id:50886)
Royal LePage® Mid North Realty Blind River
275 Ellen Davidson Drive
Oakville, Ontario
This Beautifully Upgraded Corner Townhouse Offers A Rare Opportunity To Own A Fully Renovated, Move-In-Ready Home In One Of Oakville's Most Sought-After Neighborhoods. The Spacious Layout Is Perfect For Both Everyday Living And Entertaining Guests. Enjoy The Convenience Of Brand-New, Top-Tier Appliances Including A Washer, Dryer, Fridge, Stove, And Dishwasher All Seamlessly Integrated Into A Stylish, Contemporary Kitchen. Custom Zebra Blinds Throughout The Home Offer Privacy And A Sleek Designer Look, While Pot Lights Inside And Out Add A Warm, Elegant Glow To Every Space. Best Of All, You're Just Minutes From Top-Rated Schools, Beautiful Parks, Shopping, And Dining With Easy Access To Highways 403 And 407 For A Quick Commute Anywhere In The GTA. (id:50886)
Homelife/future Realty Inc.
13175 15 Side Road
Halton Hills, Ontario
Renovated Bungalow on a Huge Lot with Tons of Parking & Entertaining Space. Welcome to this beautifully updated bungalow nestled on a massive 120 x 150 lot offering space, privacy, and flexibility for a variety of lifestyles. With 3 + 2 bedrooms and 2.5 bathrooms, this home is perfect for families, downsizers, or anyone looking for a move-in-ready property with room to grow. Step inside and you'll find a spacious, modern kitchen with a moveable island, plenty of cabinetry, and an open yet functional layout ideal for both everyday living and entertaining. The finished basement offers extra living space and a separate area perfect for guests, a home office, or a rec room. One of the standout features is the large enclosed porch, flooded with natural light and warm inviting space that's perfect for entertaining year-round, enjoying morning coffee, or hosting friends and family. The home also boasts two driveways and ample parking, making it perfect for multi-vehicle households or visitors. Whether you're hosting gatherings inside or enjoying the expansive yard outside, this property offers the ideal blend of comfort and practicality. Turn the key and step into a home where style, comfort, and space come together in perfect harmony. Opportunities like this don't come often come see it for yourself before its gone! (id:50886)
Keller Williams Edge Realty
1 Dekker Street
Adjala-Tosorontio, Ontario
This charming and lovingly maintained home is nestled on a quiet, family-friendly cul-de-sac, set on an expansive 132x166 ft lot with a park-like ambiance. A stone patio and walkway lead to a custom storage shed, equipped with an overhead door, hydro, and a durable cement floor. The main floor boasts a spacious eat-in kitchen, an open-concept living room and dining room, as well as a master bedroom alongside two additional bedrooms. Upstairs, the home is graced with beautiful hardwood floors that add warmth and elegance throughout. The bright lower level features a large family room with a cozy gas fireplace, a bedroom, a laundry room, and a dedicated workshop area. The fully fenced rear yard provides privacy and a safe, secure space for outdoor enjoyment. An upgraded electrical panel for EV car port is also included! (id:50886)
RE/MAX Noblecorp Real Estate
85 Shady Oaks Avenue
Markham, Ontario
Welcome to this beautifully updated 2-storey brick home, perfectly situated in a sought-after neighborhood filled with parks, reputable schools, and excellent transit connections. Designed for both everyday living and entertaining, the main floor offers a seamless flow with hardwood flooring, a bright and open living/dining space, and a chef-inspired kitchen with stainless steel appliances, centre island, and ceramic finishes. Relax in the inviting family room where a cozy fireplace sets the scene for memorable gatherings. Moving to upstairs, the large primary bedroom provides a private retreat with its walk-in closet and spa-like ensuite, while three additional bedrooms deliver flexibility for families of all sizes. Step outside to a freshly landscaped backyard with new sod and a walkway leading to the detached garage, complete with two parking spaces, an EV charging station, and a bonus third parking spot behind. With major upgrades including a new roof (2023) and fully owned furnace, A/C, and hot water tank, this home combines peace of mind with modern convenience. Just minutes from shopping, dining, Costco, Walmart, highways, hospitals, and community amenities, this move-in ready property is the perfect blend of lifestyle and location. // EXTRAS: Stainless steel fridge, Stainless steel stove, Stainless steel rangehood, dishwasher, washer & dryer, furnace, humidifier, water softener, air conditioner unit, hot water heater, EV charger in garage, new roof (2023). (id:50886)
RE/MAX Crossroads Realty Inc.
15 Wenderly Drive
Aurora, Ontario
A Rare Find For Downsizers, Empty-Nesters, And Young Couples! This Updated Bungalow Offers A Balance Of Modern Comfort And Practical Living, Nestled On A Quiet Cul-De-Sac. The Open Concept Layout Seamlessly Connects Living And Dining Areas To A Functional Raywall Kitchen With An Eat-In Island And Quartz Countertops. The Primary Suite Features A Spa-Like Five-Piece Ensuite With Heated Floors, A Walk-In Closet With Custom Built-Ins, And Plenty Of Room For A King-Sized Setup. The High-Ceiling Basement Adds Real, Usable Living Space With A Spacious Second Living Area, An Additional Bedroom, And A Full Bathroom. Ideal For Entertaining, In-Law Living, Or Grown Children. Ample Storage Throughout. Located In The Heart Of Aurora, You're Minutes From Top Schools, Dining, And Local Amenities. This Move-In Ready Home Can Be Yours. (id:50886)
Psr
15 Sedore Street
Markham, Ontario
Nestled In The Desirable Greensborough Community, This Beautiful South-Facing Detached Home Offers A Prime Location Near Parks, Schools, Transit, Hospital, And Library. With A 51.87 Ft Frontage And A 111.71 Ft Deep Lot, It Combines Curb Appeal With Everyday Convenience.The Main Floor Boasts A Generously Sized Living And Dining Area, A Cozy Family Room With Fireplace, A Bright Eat-In Kitchen With Breakfast Area, And A Separate Office Perfect For Working From Home. The Functional Layout Is Ideal For Both Entertaining And Daily Living.Upstairs Features Five Spacious Bedrooms Including A Grand Primary Retreat With Its Own 5-Piece Ensuite And Walk-In Closet. Three Additional Full Bathrooms Provide Comfort And Privacy For The Whole Family.With Over 3,000 Sq Ft Above Grade, An Attached Double Garage, And Parking For Six, This Home Is The Perfect Blend Of Space, Style, And Location. Dont Miss This Rare Opportunity In One Of Markhams Most Family-Friendly Neighbourhoods! (id:50886)
Anjia Realty
42 Cartier Crescent
Richmond Hill, Ontario
***Location Location Location***Amazing Rare Opportunity To Own This Stunning 5 Bedroom, 2-Storey Detached Home In High Demand Area Of the Top-Ranked Bayview Secondary School. $$$ Professionally Renovated From Top To Bottom! Interior Freshly Painted. Hardwood Flooring Throughout. The Main Floor Boasts A beautifully Renovated Kitchen With One Bedroom and One 4pcs Bathroom. Second Floor With 4 Bedroom and 2 Brand New Bathrooms. Open Concept Large Family Size Kitchen With Walk Out To Large Deck, Single Detached Car Garage, Private Drive and Fenced Yard. 200-amp Electrical Panel. That's Perfect For Modern Living and Entertaining. Top School Area: Bayview S.S., Crosby Heights(Gifted Program), Beverley Acres (French Immersion). Close To Go Station, Shops, Park, Hospital, Restaurants, Community Centre And More.. (id:50886)
Homelife Landmark Realty Inc.
80 Sharpe Crescent
New Tecumseth, Ontario
80 Sharpe Crescent, Tottenham Detached Bungaloft | 4+2 Beds | 4.5 Baths | Corner Lot Pride of ownership shines in this beautifully maintained corner unit located in a quiet Tottenham neighbourhood beside Sharpe Park. This professionally landscaped home features exterior pot lights,interlocking along the front and side, a spacious backyard with a large entertainers deck, and a storage shed. Gas hookup & BBQ included. Inside, enjoy engineered hardwood throughout, hardwood stairs, California shutters on every window,and fresh professional paint. The family room offers a cathedral ceiling with a gas fireplace, while the living room boasts a vaulted ceiling. All above-grade bedrooms include private ensuites.The finished basement extends the living space with a full kitchen featuring quartz counters and stainless steel appliances, a 3-piece bath, LED pot lights, rough-in for sauna, & plenty of room for family or guests.Main Floor Kitchen: Granite counters, under-mount double sink, premium tile throughout, backsplash,pot lights, upgraded fixtures, & stainless steel appliances.Second Floor Loft: Large open area overlooking the family room, pot lights, California shutters, and bedrooms with Juliette ensuite.Additional features: double garage with remotes, washer/dryer, alarm system with 4 outdoor cameras.Prime location near shops, restaurants, entertainment, schools, and highwaysthe perfect balance ofquiet community living with convenient access to town. (id:50886)
Royal LePage Signature Realty

