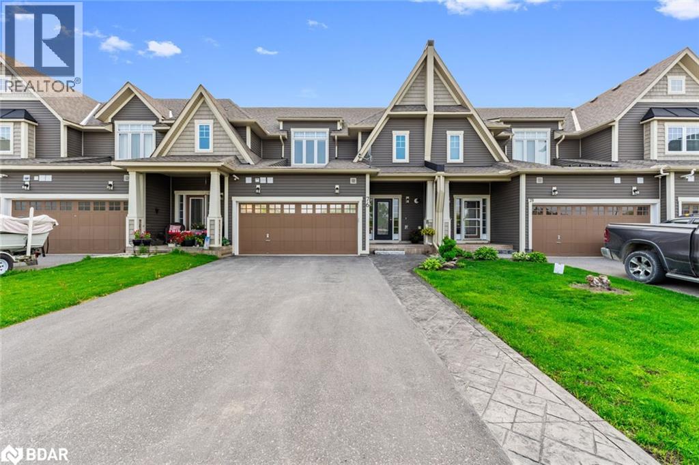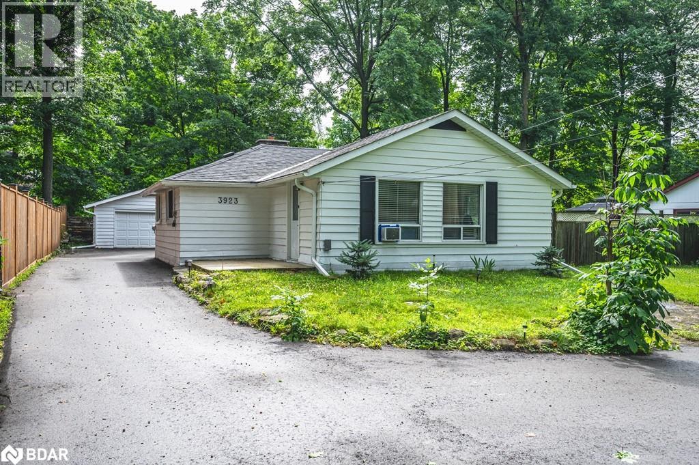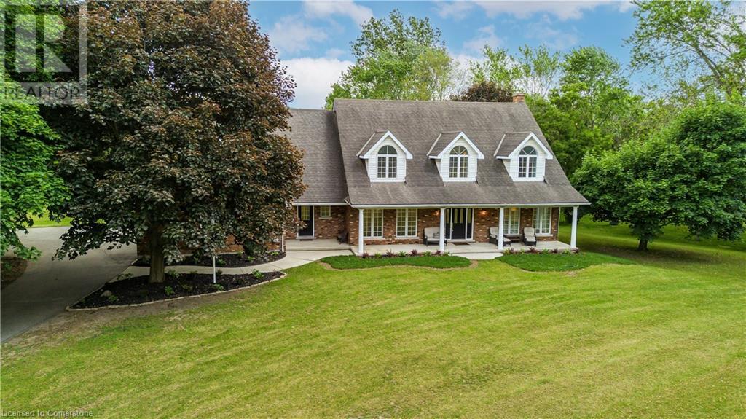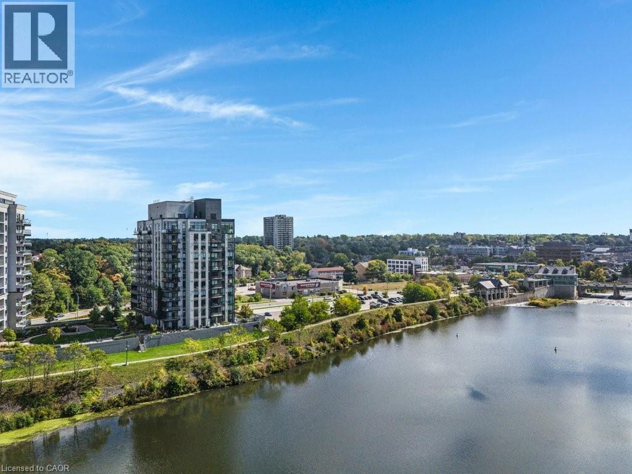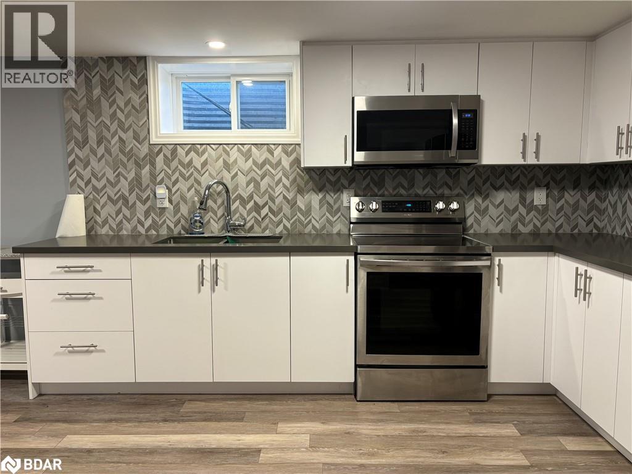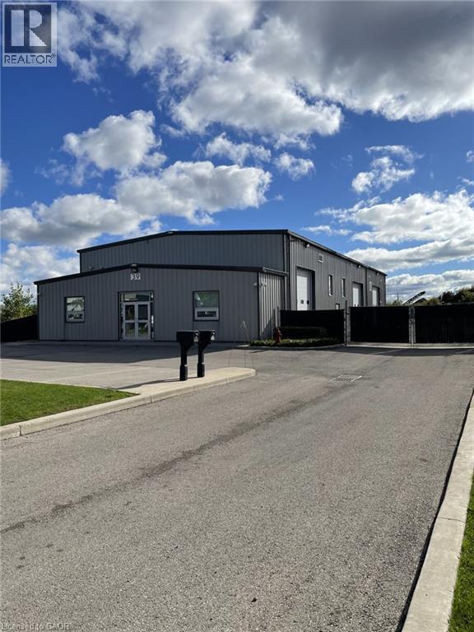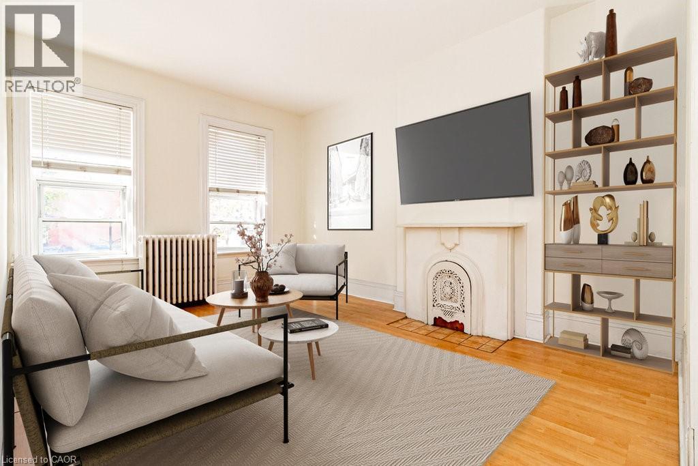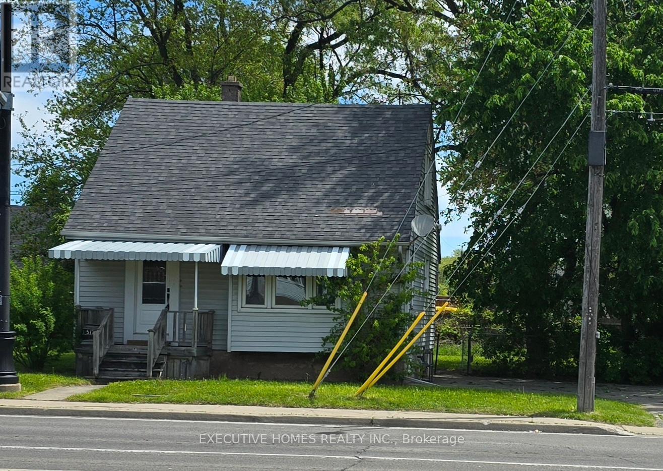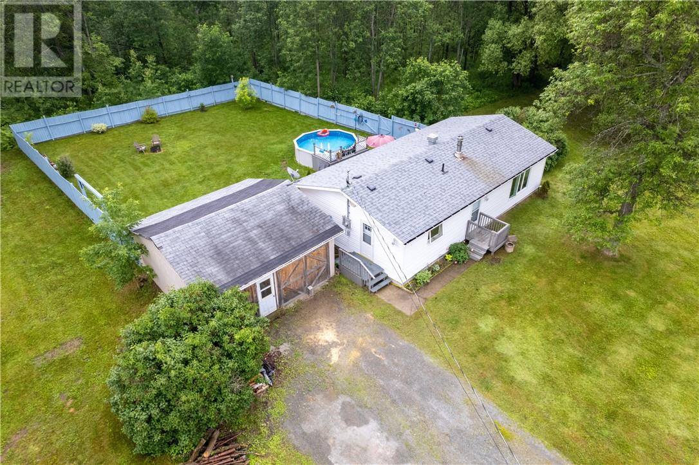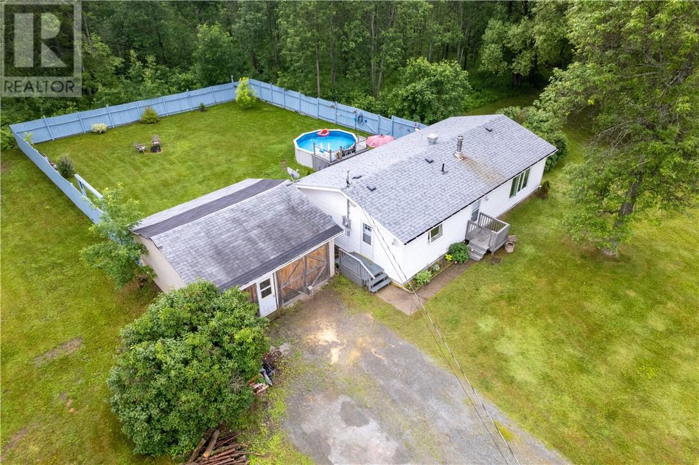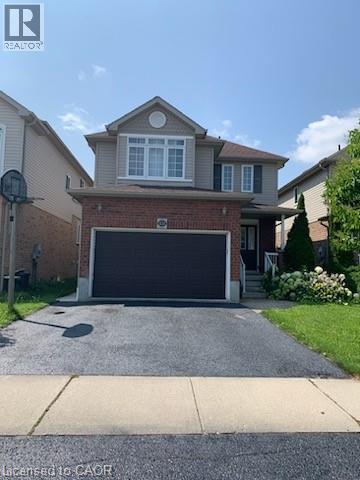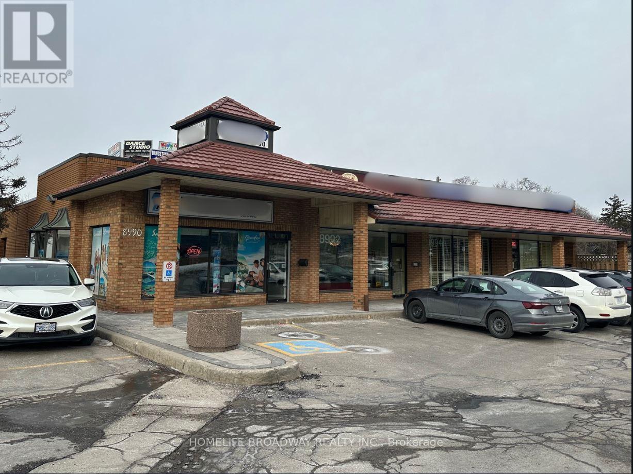76 Links Trail
Port Severn, Ontario
** WATCH LISTING VIDEO ** Are you ready to live where you play, entertain in style, and enjoy the best of both Muskoka and Georgian Bay? This beautifully remodeled free-hold townhome offers an unmatched blend of comfort, convenience, and class. Here are 8 reasons why this is the premier property in the area: 1.Unbeatable Location – Directly backing onto the 18th hole of Oak Bay Golf Club’s fairway. 2.Outdoor Oasis – Stunning interlock patio and custom gazebo completed in 2023. 3.Fully Renovated – A complete top-to-bottom remodel with modern finishes and attention to detail back in 2023 4.Scenic Primary Suite – Wake up to breathtaking views of the golf course from your primary bedroom. 5.Sun-Filled Spaces – Enjoy warm and bright southwest exposure all day long. 6.Resort-Style Amenities – Just steps from the clubhouse featuring a resident-only inground pool and an authentic Italian restaurant. 7.Low Monthly Fee – Access exclusive community amenities with a minimal additional monthly cost. 8.Quality of Life – A peaceful, upscale lifestyle with golfing, dining, and natural beauty right at your doorstep. Total Livable Sq.Ft 1,811 Based on Builder Plans. (id:50886)
Exp Realty Brokerage
3923 Algonquin Avenue
Innisfil, Ontario
Welcome to 3923 Algonquin Avenue, a beautifully renovated bungalow in Innisfil. This charming home features three bedrooms, two updated bathrooms, and a bright living space with hardwood floors, large windows, and a cozy fireplace. The modern kitchen boasts quartz countertops, a tile backsplash, and stainless steel appliances. Situated on a spacious 75' x 150' lot, the backyard offers endless possibilities, while the detached two-car garage provides ample parking. Just a short stroll to pristine beaches and minutes from dining, shops, and Friday Harbour Resort, this home blends modern comfort with a prime location. Don't miss this opportunity! (id:50886)
Brimstone Realty Brokerage Inc.
331 Lanark Street
Caledonia, Ontario
Welcome to the ultimate blend of comfort and serenity in the heart of Caledonia. This stunning country home offers 3965sf of total living space, combining timeless charm with functional design for peak family lifestyle. Situated on a quiet, dead-end street steps from the Grand River and mins from amenities, this property delivers the best of both peaceful countryside surroundings with daily convenience. Set back from the road on a professionally landscaped large private lot, the curb appeal is undeniable. A 200ft asphalt driveway leads to a triple car garage with room for 6–8 vehicles, and an extra-wide front porch invites you in. Inside, find a thoughtfully designed main floor featuring laminate flooring throughout. The living room is bathed in light due to oversized windows, while the dining room provides ample space for meals and entertaining. The heart of the home is a farmhouse style eat-in kitchen with a large island with breakfast bar, SS appliances, tile backsplash, coffee/wine bar, and seamless flow into the family room with gas fireplace, wainscoting, and French doors to the backyard. A convenient entrance from the back deck leads to a laundry room and full 3pc bath—perfect for pool days! Upstairs, a window seat nook adds character and charm. The expansive primary suite features a walk-in closet and a 4pc ensuite with extra-large jacuzzi tub. 3 additional bedrooms—2 with walk-in closets and Deacons benches w/ storage—and a 4pc bathroom complete this level. The partially finished basement offers in-law potential with a separate entrance, large sitting room and an additional versatile space ideal for an office, games room, or guest bedroom. Step outside to your very own entertainer’s dream yard, complete with wood deck, stamped concrete patio, tons of green space, and a fully fenced in-ground pool with slide—perfect for summer fun with family and friends. A rare opportunity to enjoy a peaceful rural setting without sacrificing space, style, or convenience! (id:50886)
Royal LePage Burloak Real Estate Services
150 Water Street N Unit# 301
Cambridge, Ontario
This lovely one-bedroom condo offers stunning views of the Grand River, and features a spacious living room/dining area with an open-concept kitchen and breakfast bar. The kitchen includes four stainless steel appliances, and a convenient laundry closet with a stacked washer and dryer is also provided. The entire unit has been freshly painted and boasts laminate flooring, pot lighting, and granite countertops, making it truly move-in ready. From the living area, a patio door leads to a private balcony with beautiful river views. One of the highlights of this property is the expansive riverside terrace, complete with gardens and ample seating for your enjoyment. The terrace also offers gas fire pits and gas BBQs, perfect for entertaining guests. Residents will also have access to a fitness center, a guest suite, a party room, additional storage, and underground parking. The location is ideal, within walking distance to live theatre, river trails, a farmers' market, various shops, and restaurants. A must see! (id:50886)
Royal LePage Crown Realty Services
Royal LePage Crown Realty Services Inc.
220 Pleasant Boulevard
Keswick, Ontario
Step Into This Tastefully Renovated Basement Apartment, Offering A Perfect Blend Of Style And Comfort. The Open Concept Design Features A Spacious Kitchen And Living Area, Ideal For Both Relaxing And Unwinding. With Large Rooms, Private Laundry Facilities, And A Separate Entrance, This Home Provides The Comfort And Convenience You're Looking For. Located In A Family Friendly Neighbourhood Close To Local Amenities, Shopping, Public Transit And HWY 404 Making It A Convenient And Welcoming Place To Call Home. Don't Miss The Chance To Enjoy This Beautifully Updated Space! (id:50886)
RE/MAX All-Stars Realty Inc.
39 Ditton Drive Unit# 1
Hamilton, Ontario
Great Industrial unit. Located in the red hill business park north. Approx 4,350 SQFT made up as 600 SQFT front office with heat, A/C and separate entrance and 3,750 SQFT of shop area with 2 14x14 drive in doors, great for mid size to large business with rear fenced in yard. Close to all amenities and great highway access, zoning is M3 allowing for many uses. Additional fee TMI $.00/SQFT. Easy to show. Attach Schedule B+ Form 801. (id:50886)
Royal LePage State Realty Inc.
266 King Street W
Hamilton, Ontario
Now leasing near vibrant Hess Village — welcome to Hess Suites. Calling all urbanists and city lovers — this one’s for you. A bright and modern lease opportunity is available in the heart of Hamilton’s downtown core, ideally situated at the corner of Hess Street South and King Street West. This south-facing, 2-bedroom walk-up apartment features a 3-piece bathroom, in-suite laundry, a decorative fireplace, and open-concept living. Large windows fill the space with natural light and offer city views, creating an airy and inviting atmosphere — perfect for urban living. Live in the beating heart of Hamilton — just steps from grocery stores, the Hamilton Farmers’ Market, the Art Gallery of Hamilton, and the restaurants, bars, and cafés of Hess Village. Be sure to check out a local favourite just around the corner: Selo Cafe + Wine Bar. Commuting is easy with quick access to major transit routes connecting you to McMaster University, Mohawk College, and the Hamilton GO Station. Parking potential (tandem parking at rear of building). Tenant pays hydro (electricity) and water. Photos of Living room/eat-in-kitchen and primary bedroom are virtually staged. (id:50886)
Coldwell Banker Community Professionals
5176 Stanley Avenue
Niagara Falls, Ontario
Ready to move into a detached house that has been recently renovated, especially the kitchen, living room, washroom, and floors. One bedroom on the main floor and two on the 2nd floor with one washroom on the main. Basement is partially finished. Appliances shall be installed before closing . Windows have been replaced few years ago on the main and 2nd floor. The backyard has been cleared of all large trees. 5168 Stanley Ave, the house next door which is fire damaged is also available for sale which is priced at $399,999 there is no access to the fire damaged house. Both properties can be potentially rezoned for a commercial enterprise. (id:50886)
Executive Homes Realty Inc.
62 Highway 17 E
Spanish, Ontario
The top 5 things you’ll love about this 3 bedroom, 1 bathroom home: 1) Large, level lot just under 3 acres with a backyard oasis containing an above-ground pool, decking, fenced yard, and a beautiful wooded backdrop. 2) Close proximity to the Spanish Marina on the north channel of Lake Huron for boating, fishing and access to Manitoulin Island. 3) Well maintained home with many renovations done within the past few years, including new shingles, windows, kitchen, bathroom, new plumbing, and more (see detailed list in attachments). 4) Detached garage with workshop and lots of dry space for wood storage. 5) Zoned as MC (Service Commercial-Light industrial) which provides the option to use the property for a variety of businesses that would be greatly benefited from the direct frontage on the Trans–Canada highway (see attachments for a list of permitted uses for this zoning). (id:50886)
Revel Realty Inc.
62 Highway 17 E
Spanish, Ontario
The top 5 things you’ll love about this home: 1) Large, level lot just under 3 acres with a backyard oasis containing an above-ground pool, decking, fenced yard, and a beautiful wooded backdrop. 2) Close proximity to the Spanish Marina on the north channel of Lake Huron for boating, fishing and access to Manitoulin Island. 3) Well maintained home with many renovations done within the past few years, including new shingles, windows, kitchen, bathroom, new plumbing, and more (see detailed list in attachments). 4) Detached garage with workshop and lots of dry space for wood storage. 5) Zoned as MC (Service Commercial-Light industrial) which provides the option to use the property for a variety of businesses that would be greatly benefited from the direct frontage on the Trans–Canada highway (see attachments for a list of permitted uses for this zoning). (id:50886)
Revel Realty Inc.
101 Steepleridge Street Unit# Lower
Kitchener, Ontario
Great Bachelor unit in fully legal Duplex with separate entrance, Spacious Modern white Kitchen with Stainless Steel appliances, Large Living Room/Bedroom, Four Piece Bathroom, Shared Laundry in Basement with additional storage area for tenant. Great Doon area that is close to Conestoga College, Highway, Shopping, Trails and Public Transit. AAA Tenant wanted with acceptable credit, employment and previous references. One parking spot on Driveway. (id:50886)
Royal LePage Wolle Realty
8990 Yonge Street
Richmond Hill, Ontario
Rare offer, 38 years in business at the same location, highly profitable with different sources of incomes, exclusive contract, accumulated clienteles, etc, owner retiring, hopes to get a suitable buyer to continue the business and employ the current staff. Lease term is flexible. (id:50886)
Homelife Broadway Realty Inc.

