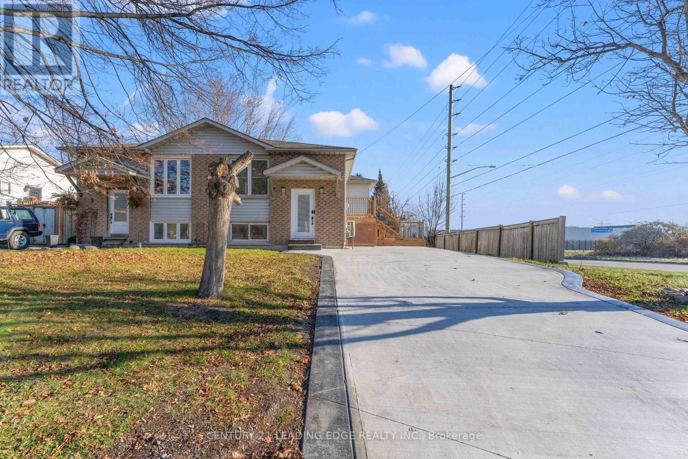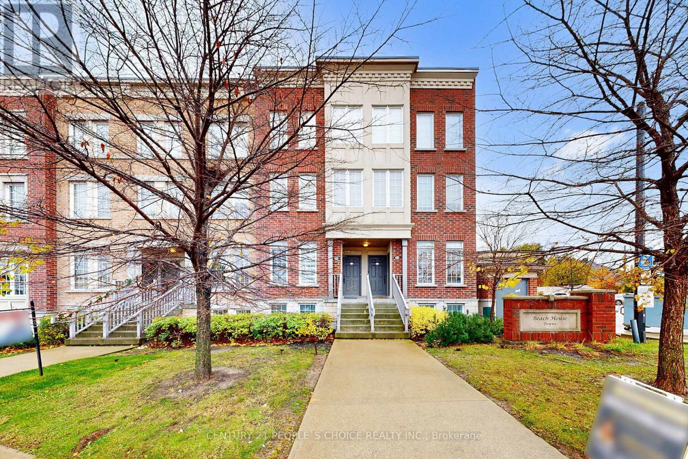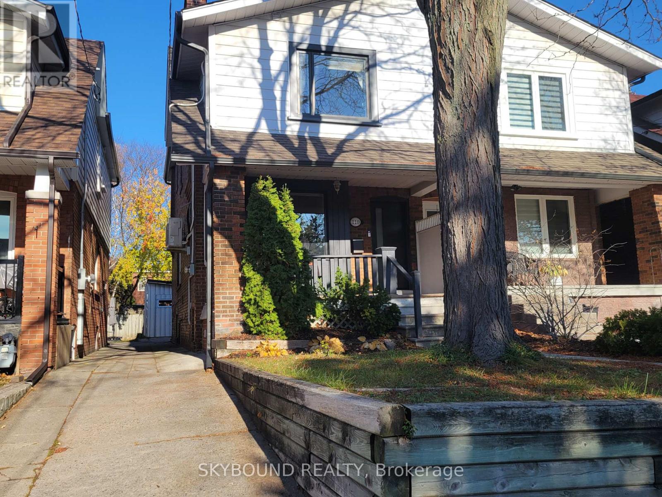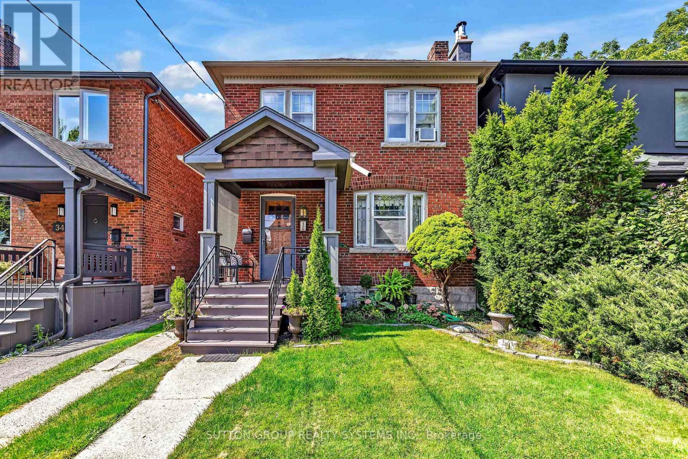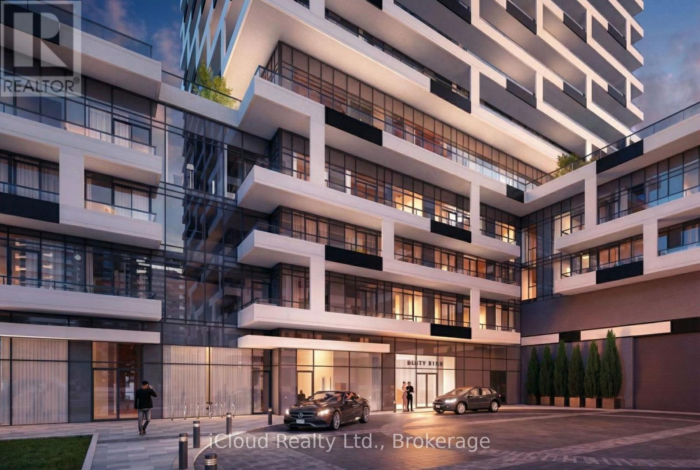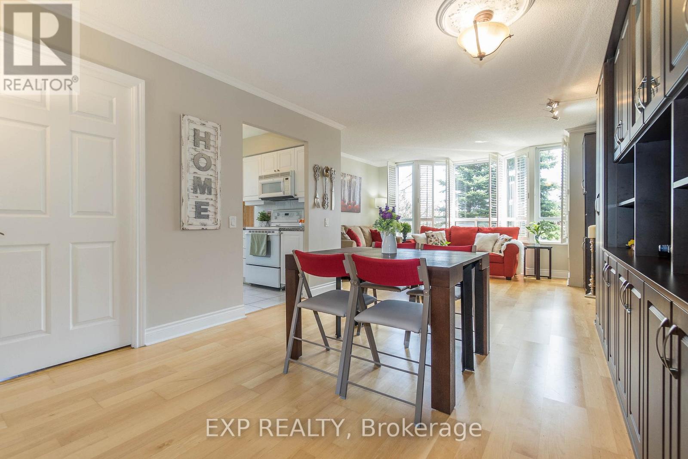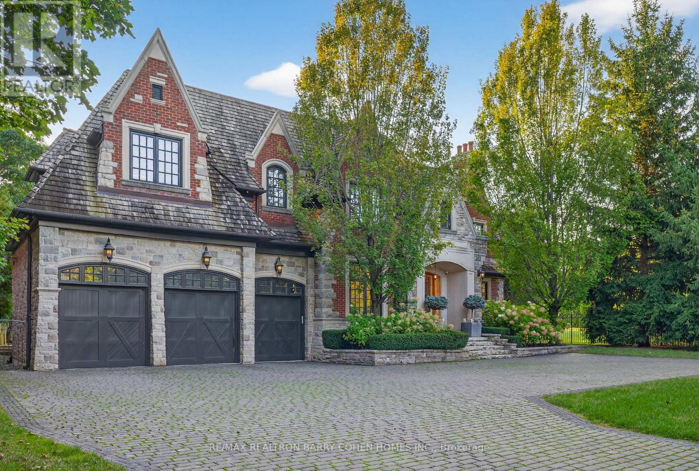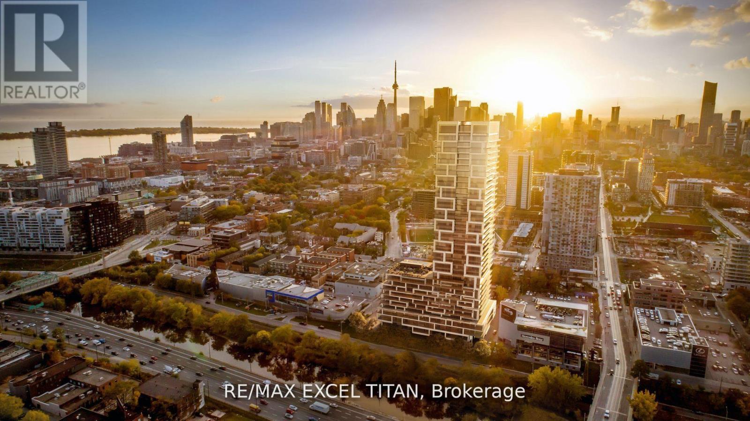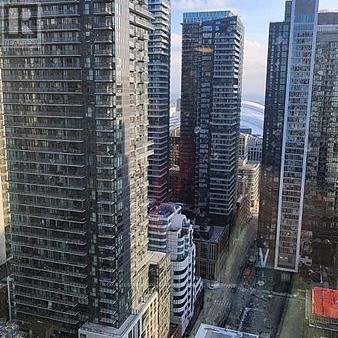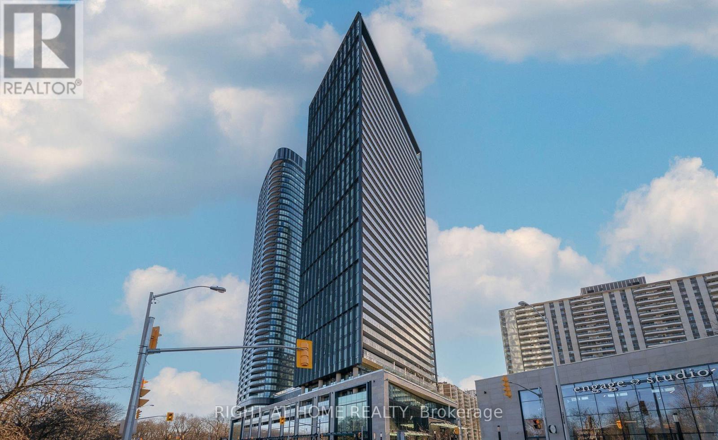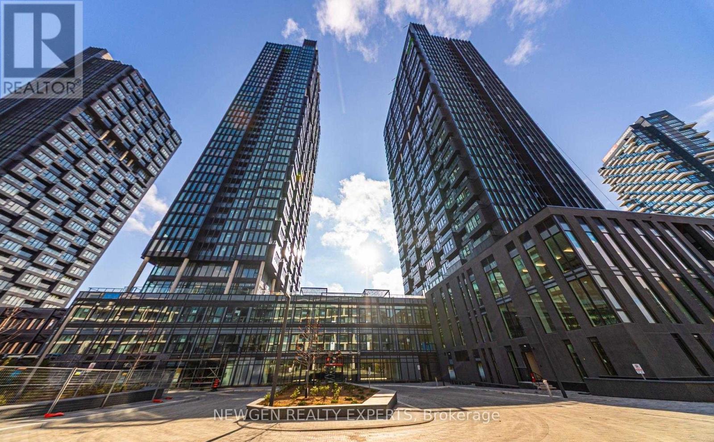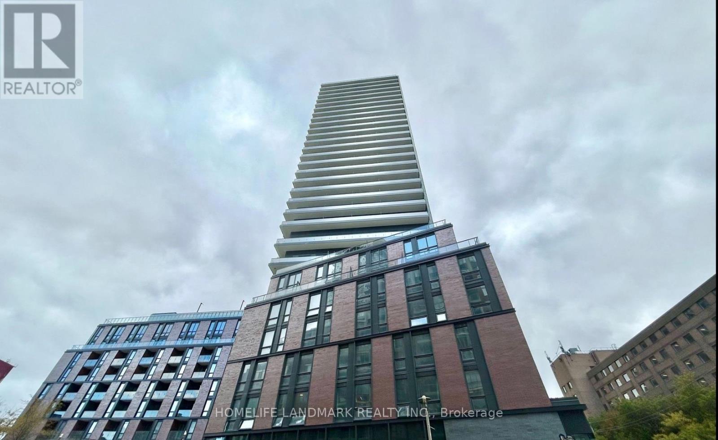1 Lockhart Gate
Clarington, Ontario
Stunning fully renovated home with legal basement suite - prime corner lot! Welcome to this beautifully remodeled 3 bedroom, 2 bathroom home, perfectly blending modern design and everyday comfort. Step inside to a bright, open concept kitchen featuring a waterfall island, modern designer cabinets, and a patio walkout perfect for entertaining or enjoying your morning coffee. With no neighbours on the south side, this home is filled with natural sunlight throughout the day, enhanced by elegant pot lights for a warm evening ambiance. The basement level offers a bonus room and an additional full washroom, providing extra living or recreational space. Adding incredible value, the property includes a city approved additional dwelling unit (legal basement) complete with 2 rooms and a full bath, ideal for rental income or extended family living. Enjoy outdoor living on the beautiful deck, with a spacious 4 car driveway and the advantages of a corner lot offering extra privacy and curb appeal. Perfectly located just 4 minutes from highway 401 for an easy commute, 6 minutes to scenic Darlington Beach (Lake Ontario), 2 minutes to the creek and nature trails. This home is a rare combination of modern luxury, convenience and income potential ready for you to move in and enjoy! (id:50886)
Century 21 Leading Edge Realty Inc.
1 - 35 Island Road
Toronto, Ontario
Stunning 4 Bedroom End Unit Townhome Awaits You! It features Open-concept Living, Dining & Kitchen with Breakfast Bar, Backsplash & Stainless Steel Appliances, Walk-out to a Balcony, Lovely Floorings, Bright Primary Bedroom with Ensuite Modern & Stylish Washroom, 3 Spacious Bedrooms with closets & large windows, Newer Washer & Dryer & 4 piece Washroom on lower floor. This home is located in a quiet neighbourhood of Beach House Towns in Rouge and minutes to Supermarket, Plazas, Parks, Schools, Bus stops, Hi-way 401, Rouge Park & Beach, and so much more. (id:50886)
Century 21 People's Choice Realty Inc.
Lower - 140 Wolverleigh Boulevard
Toronto, Ontario
Location! Location!! Modern FURNISHED Lower Apt With Walk -Out! Separate Entrance. Full Kitchen. 2 Minute Walk To Coxwell Subway, Shops On The Danforth & MICHAEL GARRON HOSPITAL!! Rent Includes All Utilities Including Internet , All Furniture, Kitchen Necessities, Bedding. ! On-Street Parking Available From The City. Bathroom Has Shower. Laundry Close By On The Danforth. Drive Downtown In 20 Minutes. Wonderful Friendly Neighborhood. Just Bring Your Suitcase & Move Right in. (id:50886)
Skybound Realty
36 Hadley Road
Toronto, Ontario
***LOCATION. LOCATION. LOCATION.*** An amazing opportunity on one of Davisville's premier streets! This house has loads of original charm from gum wood trim throughout, oak floors with some tasteful updates to kitchen and upstairs bathroom. Roof Updates (5 years old) and updated drainage pipe from basement to sewer with backflow prevention valve. Coveted Maurice Cody School District. Perfect for builders, contractors or a young family wanting to put their own stamp on things and make this house their home. The possibilities to add value to this home on this sought after street are endless! Surrounded by many large renovated homes and new builds. Sunny, beautiful west facing backyard with lovely flower beds and trees making it a tranquil and private oasis. Quiet, small, family friendly street. Short walk to TTC, shops, boutiques, restaurants and conveniences of Yonge, Mt Pleasant and Bayview! Metal Gates installed off laneway for potential 2 car parking contact City for verification, rules and bylaws, as well as potential for laneway housing to be built - to be Verified with city. (id:50886)
Sutton Group Realty Systems Inc.
1305 - 65 Broadway Avenue
Toronto, Ontario
Experience elevated modern living in this newly built residence by the renowned Times Group, ideally situated in the heart of Yonge & Eglinton. This exceptionally bright, best-in-building corner 1-Bedroom, 1-Bath suite (with locker) offers a thoughtfully designed layout tailored for sophisticated urban lifestyles. The open-concept interior features floor-to-ceiling windows in both the living room and bedroom, filling the home with natural light throughout the day. The state-of-the-art gourmet kitchen is a standout, showcasing custom cabinetry, premium integrated appliances, sleek quartz countertops, and a versatile island with additional storage and seating for two-perfect for casual dining or hosting guests. A full-length balcony expands your living space, offering a peaceful outdoor retreat. Additional conveniences include in-suite laundry thoughtfully tucked away in a separate area, generous closets, and ample storage throughout. Residents enjoy access to a collection of upscale amenities, including a rooftop terrace with privacy screens and BBQ stations, billiards and study rooms, elegant party and entertainment spaces with a Chef's Table and Catering Kitchen, a children's playroom, a fully equipped fitness centre and yoga studio, and 24-hour concierge service. Unbeatable Location, just steps to the Yonge-Eglinton Centre, including Loblaws, LCBO, Cineplex, shops, cafes, and top-rated restaurants. With the Yonge subway line and upcoming Eglinton LRT at your doorstep, commuting and exploring the city is effortless. (id:50886)
Icloud Realty Ltd.
220 - 80 Harrison Garden Boulevard
Toronto, Ontario
Condo Living At Its Absolute Finest With A 91 Walk Score. Wow! Be Prepared To Live In Luxury While As You Surround Yourself With A Panoramic Nature And Tree View Outside All Windows. Sophistication & Elegance Are Evident In This Bright & Spacious Corner Unit Built by Tridel. Exceptional Amenities Include: Indoor Pool, Hot Tub/Sauna/Virtual Golf/Bowling Alley/Tennis Court/Billiards Room/Party Room/Library/Garden Bbq/Guest Suites/Meeting Room/Card Room/Gym. Just Under 1100 sqft, This Bright, Open Concept And Well Maintained Unit Has An Unobstructed View, Closet Organizers,California Shutters,Pre-Engineered Hardwood Flooring.**Largest 2 Bedroom In The Building** Has 1 Locker On The Same Floor Of Unit And Parking Spot Very Close To The Entrance.** (id:50886)
Exp Realty
76 Arjay Crescent
Toronto, Ontario
Dramatic Curb Appeal. Custom Chateau-Inspired Residence For The Bespoke Buyer On Secluded Crescent With Breathtaking Ravine Views Overlooking Rosedale Golf Club And Lush Greenery. Natural Stone & Beldon Brick Exterior With A Cedar Shake Roof Accented By Copper Eavestroughs. Enter Through Its Imposing Natural Walnut Slab Entry Door Or Its Triple Car Garage. Over 9,000 Sqft Of Living Area, Inclusive Of Its 3,000 Sqft Lower Level. Oversized Crema Marfil Marble Slab Floors Through Its Expansive Foyer And Hallways. Sun-Drenched. Walnut Panelled Library. Gourmet Kitchen With Waterfall Island And Separate Dinette. Formal Living Room And Oversized Family Room. Elevator. Sweeping Staircase With Limestone Steps. Primary Bedroom Includes Ante Room Entry, Sitting Room, His And Hers Ensuites And Two Large Walk-In Dressing Rooms. Finished Lower Level Features An Exercise Room With Adjacent Sauna And Hot Tub, Wine Cellar, Large Recreation Room, Three-Tiered Home Theatre, Fully Equipped Kitchen, Nanny's Suite With Kitchenette. A Lower Level Walkout To Gardens, Stone Terraces, Pool, Barbeques And More. (id:50886)
RE/MAX Realtron Barry Cohen Homes Inc.
716 - 5 Defries Street
Toronto, Ontario
Welcome to East Harbour - Your Modern Urban Retreat! Step into this bright and stylish 1 Bedroom + Den suite, perfectly located just steps from 24-hour TTC service and only 10 minutes to the Eaton Centre and TMU. Reach Sick Kids, St. Michael's, and Mount Sinai in under 15 minutes-ideal for city professionals and students.This suite features Broccolini's Smart Home system, floor-to-ceiling windows, matte black finishes, and soft-close cabinetry, creating a sleek and calming oasis in the heart of the city. Enjoy 5-star amenities including a rooftop pool, fully equipped fitness centre, 24-hour concierge, and more. Control your space effortlessly with the Homes by Broccolini smart system-manage lighting, temperature, and keyless entry right from your phone. Modern living starts here. Welcome home! (id:50886)
RE/MAX Excel Titan
3607 - 108 Peter Street S
Toronto, Ontario
Stunning 1+Den, 2 Bath Suite at Peter & Adelaide Condos! Enjoy luxury living in the heart of Toronto's Entertainment District. This high-floor suite offers breathtaking city and lake views, a modern kitchen with built-in appliances, quartz counters, and an open-concept layout. Spacious bedroom with ensuite, versatile den ideal for office or guest space, and two stylish bathrooms. Steps to dining, shops, theatres & transit. Premium amenities include gym, rooftop terrace, party room & 24-hr concierge. Looking for AAA tenant (id:50886)
Royal LePage Signature Realty
419 - 585 Bloor Street E
Toronto, Ontario
Welcome To The Exquisite South Facing Unit At The Luxurious "Residences of Via Bloor" By Tridel! This Stunning 2 Bedrooms & 2 Bathrooms Unit Features Very Spacious And Functional Layout (Over 800 sqft Of Living Space) With Lots Of Natural Light From The Floor To Ceiling Windows, and Oversized Wrap Around Balcony. Modern Kitchen Dazzles With Top-notch Fixtures, Ample Cabinetry, And High-end Appliances. Absolutely Amazing Condo Amenities Including Smart Home Technology, Keyless Entry, Smart-Park, 24 Security, Guest Parking, Gym, Yoga Studio, Pet Wash Station, 3 Party Rooms, Outdoor Pool, Hot Tub, Sauna, Guest Suites, Bbqs, Bike Storage, Movie Theatre, Ent Lounge, Ping Pong, Pool/Snooker Table And More! Enjoy The Urban Living At Its Finest With Everything You Need At Your Doorstep: In-building Grocery Store, Pharmacies, Restaurants, and Scenic Trails & Park. Perfectly Located Between Shelbourne & Castle Frank TTC Subway Station, and Minutes To DVP and Yorkville! (id:50886)
Right At Home Realty
913 - 1 Quarrington Lane
Toronto, Ontario
Brand New 2 Bed + Den at One Crosstown! Never Lived In - Premium Condo Living in Don Mills & Eglinton. Welcome to this stunning 2 Bedroom + Den, 2 Bathroom suite offering bright, modern living with unobstructed east views and floor-to-ceiling windows that fill the space with natural morning light. The sleek contemporary kitchen features quartz countertops, modern cabinetry, and premium built-in appliances-perfect for everyday living and entertaining.Enjoy outstanding building amenities including a fully equipped fitness centre, stylish party rooms, guest suites, cozy lounge areas, and outdoor BBQ terraces.Located in a prime North York community with unbeatable convenience. Steps to TTC, minutes to the DVP/404, and close to the upcoming Eglinton Crosstown LRT. Surrounded by top neighbourhood attractions such as Shops at Don Mills, Ontario Science Centre, and the Aga Khan Museum, plus parks, schools, grocery stores, and dining options. A perfect blend of luxury, comfort, and convenience-move in and enjoy brand-new condo living! (id:50886)
Newgen Realty Experts
527 - 35 Parliament Street
Toronto, Ontario
Welcome to The Goode Condos , Brand new and Bright condo in the heart of the iconic Distillery District! Beautiful 1 Bedroom + Den with an open-concept layout, modern finishes, and full-sized appliances. Spacious primary bedroom, functional den perfect for second bedroom or office area. Steps to shops, restaurants, parks, TTC, waterfront, and the best of downtown living. Move-in ready! (id:50886)
Homelife Landmark Realty Inc.

