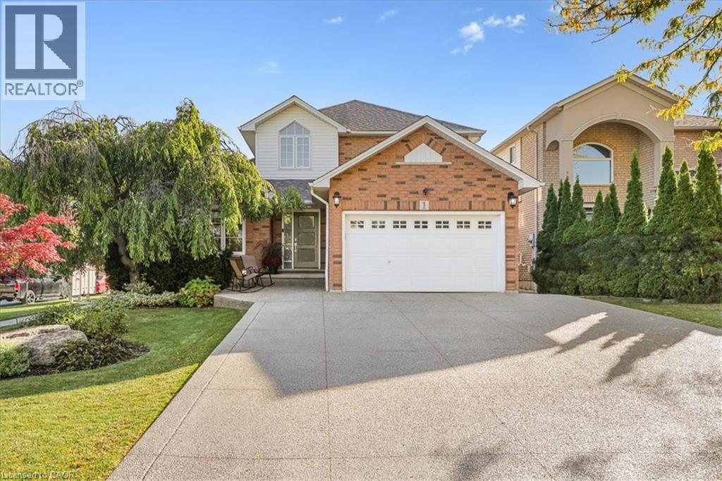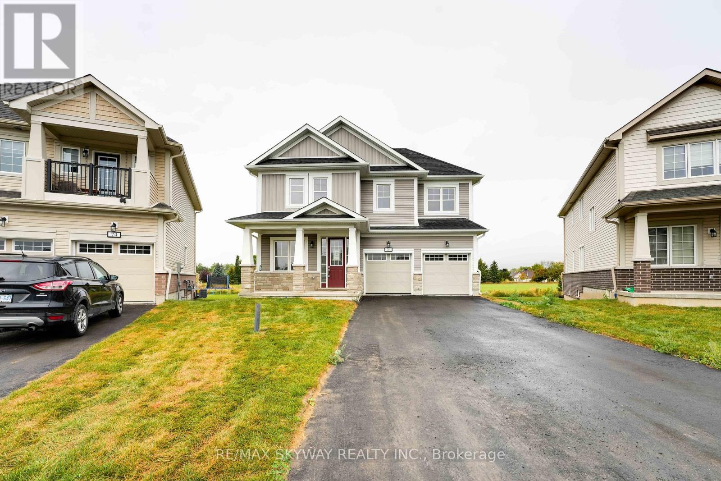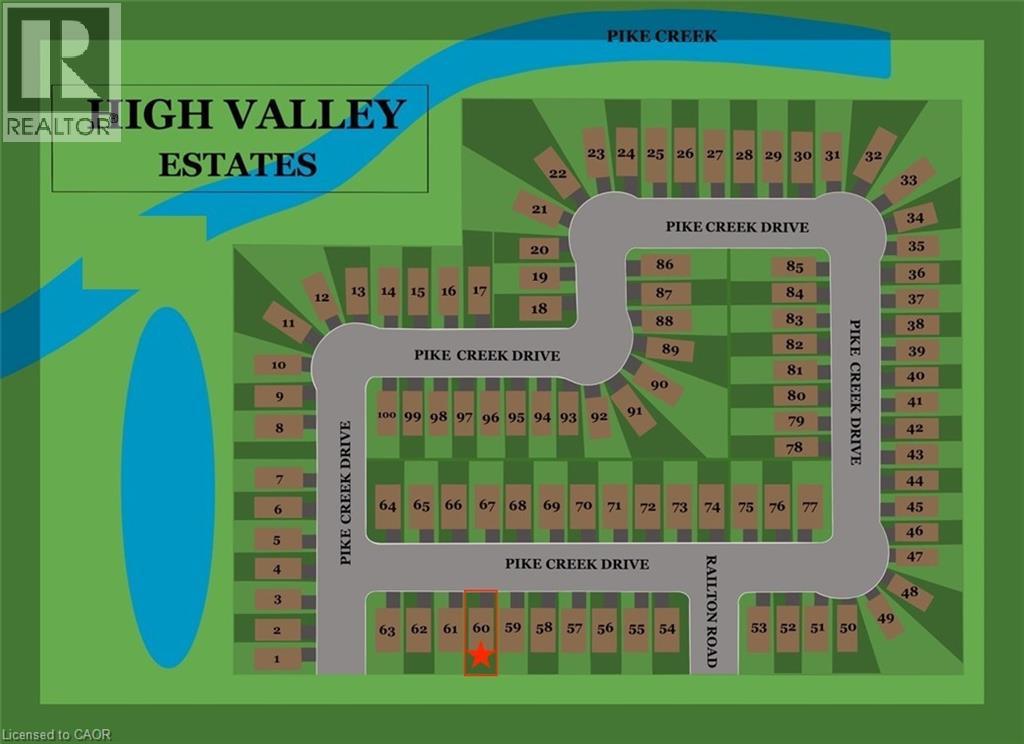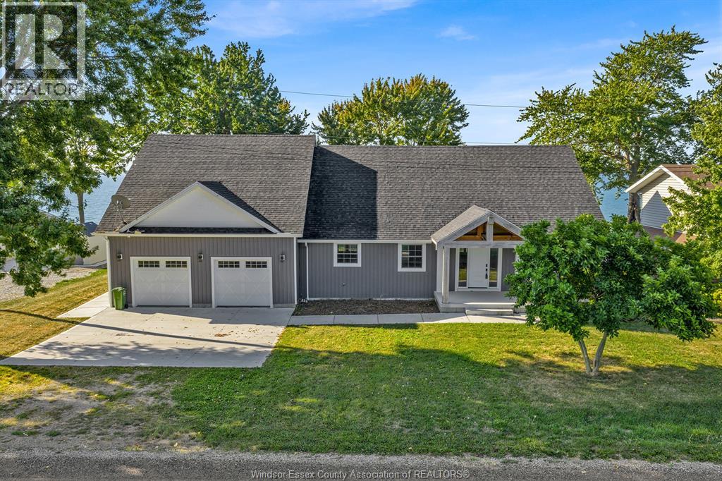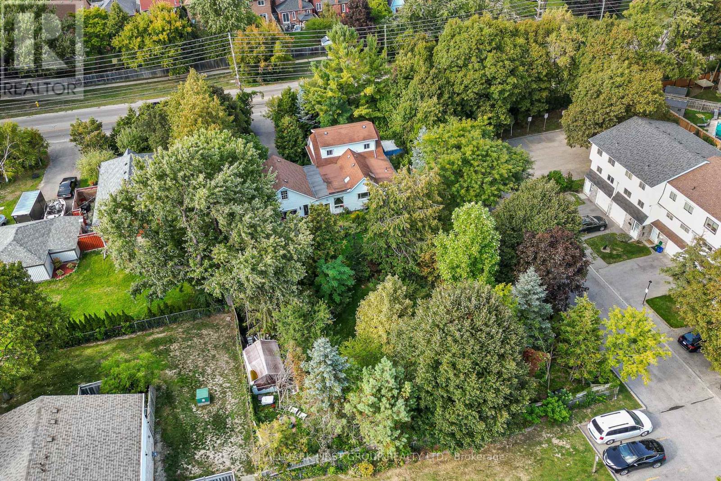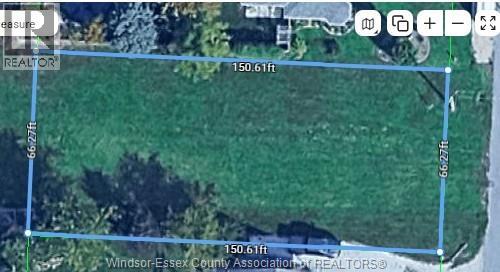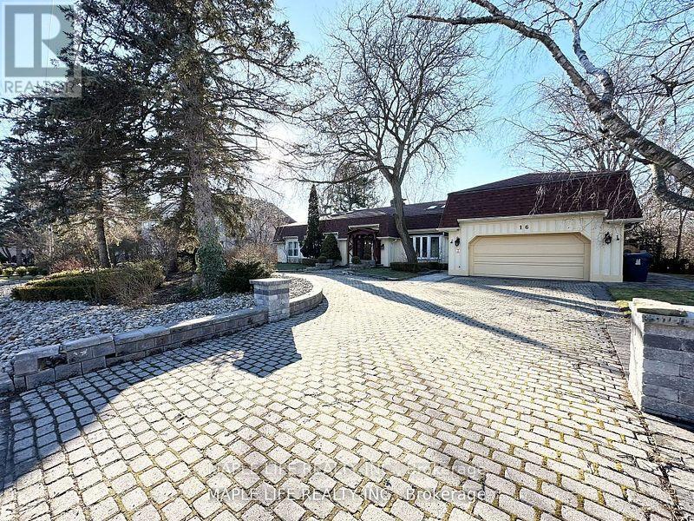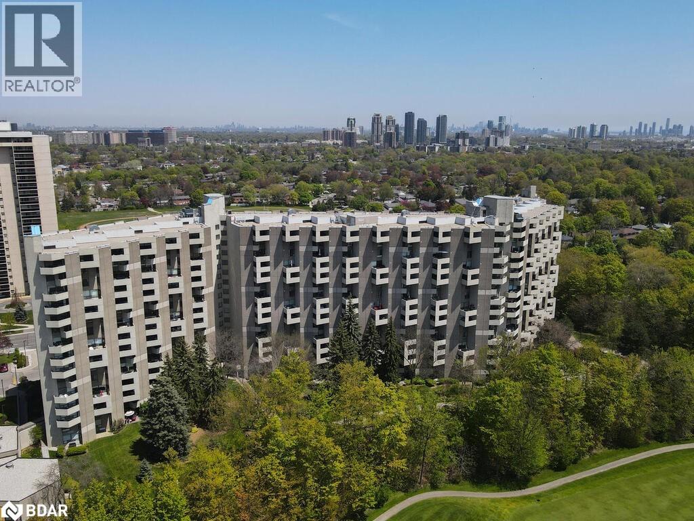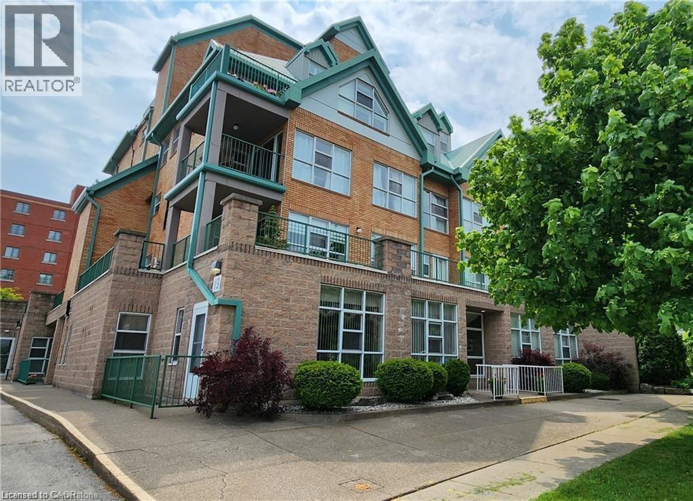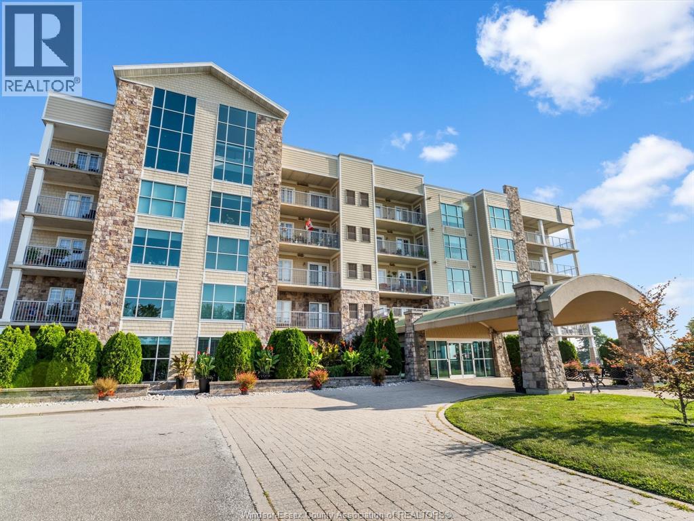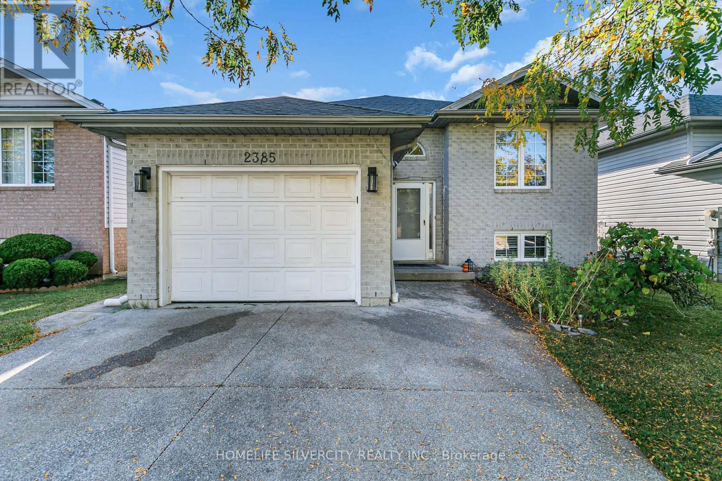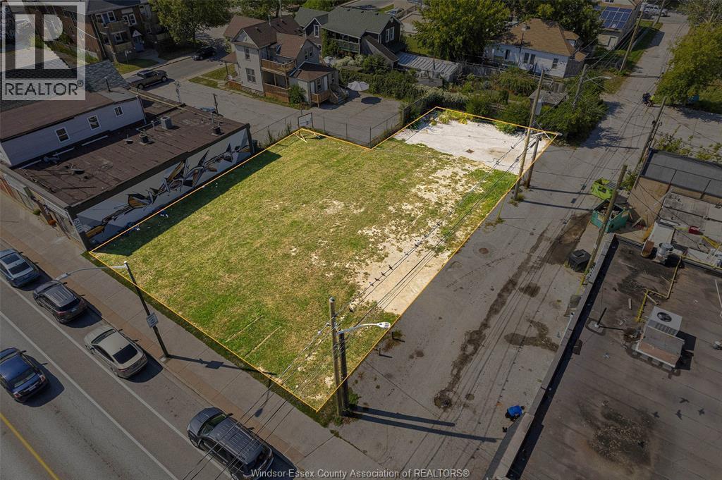1 Parkvista Place
Stoney Creek, Ontario
Welcome to 1 Parkvista Place, a beautifully updated 3-bedroom, 3-bath, 2-storey home on a desirable court lot in sought-after Upper Stoney Creek. Thoughtfully and meticulously updated in 2022, this home exudes warmth and style from the moment you step inside. The inviting foyer showcases a stunning staircase with wrought iron spindles and a vaulted ceiling. The custom kitchen by Wright Kitchens features quartz countertops, hickory hardwood flooring, pot lights, and crown moulding, flowing seamlessly into the bright living and dining area with a gas fireplace—perfect for relaxing or entertaining. Upstairs, new carpeted bedrooms provide comfort for the whole family. The main-floor laundry offers garage access and a quartz counter workspace. The finished lower level includes a built-in gas fireplace, office area, and workout space. Step outdoors to your private backyard retreat with a heated inground pool(6-ft deep end), pool shed with fridge, gazebo with lights, gas BBQ hookup, and additional shed for yard tools. Dual side doors lead to the front and side yard for easy access. Ideally located close to public transit, shopping, top-rated schools, amazing parks, a new skate park, and surrounded by a fabulous, family-friendly neighbourhood — this is the perfect place to call home. (id:50886)
Royal LePage State Realty Inc.
76 Golf Links Drive
Loyalist, Ontario
Welcome to this Stunning Brand-New Detached Home Near Loyalist Golf and Country Club! Discover this dream home offering approximately 2700 sq. ft. of elegant living space, featuring 5 spacious bedrooms, 3 luxurious full bathrooms, a double-car garage and a spacious driveway which allows parking for 4 cars. Step inside to elegant hardwood floors, soaring ceilings, and a thought fully designed open-concept floor plan. The modern kitchen boasts quartz countertops and a stylish design with stainless steel appliances and an island. Designed for both comfort and entertainment, the expansive family room features dramatic high ceilings, perfect for gathering with loved ones. Enjoy the beautiful view of a golf course from your backyard. Upstairs, you'll find five generously sized bedrooms and three full bathrooms. The primary suite offers a spa-like retreat with an upgraded walk-in shower for ultimate luxury. Conveniently located near all amenities, schools, parks, plazas, etc. Book your showing today! (id:50886)
RE/MAX Skyway Realty Inc.
171 Pike Creek Drive
Cayuga, Ontario
Serviced residential building lot located on a quiet street in Cayuga! Within close walking distance to schools, arena, shopping and more! (id:50886)
RE/MAX Escarpment Realty Inc.
131 Howe Road
Colchester South, Ontario
100 FEET OF WATERFRONT PROPERTY IN PRIME WINE COUNTRY STEPS AWAY FROM THREE WINERIES , MAJOR RENOVATIONS. YOU WILL NOT BE DISAPPOINTED WITH THE AMOUNT OF DETAILS,, TWO FULL BATHROOMS, VAULTED PINE CEILINGS, CUSTOM CREMASCO KITCHEN, QUARTZ COUNTERS, UPGRADED VINYL FLOORING, SHIP LAP WALLS, ALL CUSTOM TRIM PACKAGE, NEW ROOF AND TRUSSES, NEW SIDING AND GARAGE DOORS, ALL NEW ELECTRICAL AND PLUMBING FROM GROUND UP, ALL NEW WINDOWS AND DOORS, DOUGLAS FUR ENTRANCE, SECURITY ALARM AND CAMERAS, SPRAY FOAM WALL AND FOUNDATION, GAS GENERATOR, THE LIST GOES ON, PROTECTED SHORELINE, ZIP LINE AND PLAYHOUSE, FIREPIT, SPRINKLER SYSTEM. (id:50886)
Pinnacle Plus Realty Ltd.
1433 Finch Avenue
Pickering, Ontario
Welcome to 1433 Finch Ave, a rare opportunity in a prime location with endless possibilities for builders, investors, and visionaries. Situated on an expansive 100 x 200 ft lot, this detached 4-bedroom home is set right on Finch Ave, offering both a highly desirable address and exceptional land value. The lot itself is the true showpiece - surrounded by mature trees, it provides the perfect canvas for a custom build, multi-generational estate, or future redevelopment project. Inside, the existing home is in good condition and offers generous principal rooms, a bright kitchen with vaulted ceilings and skylight, spacious bedrooms, and a large unfinished basement ready for transformation. While comfortable as is, the property is best suited for those looking to renovate or reimagine the space entirely. Outside, the backyard is a private oasis with lush greenery, plenty of room for entertaining, and endless potential for landscaping or expansion. Located close to schools, parks, shopping, transit, and major highways, this property combines convenience with incredible long-term value. Opportunities like this are rare - whether you're an investor seeking growth, or a builder ready to design something extraordinary, this is your chance to create on one of Finch Aves most impressive lots. (id:50886)
RE/MAX Hallmark First Group Realty Ltd.
6199 Emerson Avenue
Comber, Ontario
Fantastic Opportunity to own this vacant residential lot located at 6199 Emerson Ave, Comber, ON. Nestled in a quiet, well-established neighbourhood, this property offers close proximity to local amenities, schools, and parks—perfect for families and future growth. Conveniently situated just minutes from Highway 401, County Rd 42, and County Rd 46, providing easy access to surrounding communities. (id:50886)
RE/MAX Preferred Realty Ltd. - 585
16 Brian Cliff Drive
Toronto, Ontario
Rarely Offered Exquisite Private Home in the Heart of Toronto! Large Premium Ravine Lot With 100 Ft Frontage and Over 1.5 Acres total! Over 5,800 sqft of Interior Living Space plus 2,300 sqft in Basement! This Beautifully Uniquely Designed Home W/Distinction & Elegance! Bordering On Ravine Setting Offers Peaceful Living & Ideally Designed For Entertaining. Just Minutes Away From Edward Gardens, Top Public and Private Schools, TTC Bus Station, Malls, Shopping And Highway. Perfect lot for self-living or Redevelopment!! (id:50886)
Maple Life Realty Inc.
288 Mill Road Unit# F19
Toronto, Ontario
Welcome to the prestigious lifestyle of The Masters Condominiums in the heart of Markland Wood one of Etobicoke most sought-after communities. This spacious 2-storey split-level suite offers sweeping, unobstructed views of the renowned Markland Wood Golf Club, the tranquil Etobicoke Creek, and breathtaking sunsets. With over 1,500 sq. ft. of living space, this suite features a generous living room, formal dining area, three large bedrooms, 2.5 bathrooms, and two private balconies perfect for enjoying summer BBQs while taking in the scenic vistas. The kitchen includes a pantry, and there's an ensuite locker for added storage. Hardwood parquet flooring runs throughout the main level, with wall-to-wall broadloom in the bedrooms (parquet under broadloom). Includes exclusive use of two underground tandem parking spaces fits up to three cars. GREAT POTENTIAL! This is a diamond in the rough, offering tremendous value and awaiting your personal renovation touch. With sweat equity, this suite can be transformed into your dream home. The Masters is known for its resort-style living, nestled on 11 beautifully landscaped acres. Amenities include indoor and outdoor pools, walking trails, three outdoor tennis courts (multi-use), two squash courts, an exercise room, sauna with change rooms, clubhouse lounge, party room, hobby and craft rooms, game tables (ping pong & billiards), and a sundeck overlooking the golf course. Conveniently located near TTC, shopping, excellent schools, and just minutes to Pearson Airport and major highways (427, 401, QEW & Gardiner). Please note: property has been virtually staged and is being sold in as is, where is condition including chattels and appliances. Executors make no warranties or representations. (id:50886)
Royal LePage Signature Realty
19 Lake Avenue S Unit# 204
Stoney Creek, Ontario
Lovely spacious one-bedroom suite with 906 square feet in the Sara Calder Suites, a 55+ Life Lease Community in the heart of Stoney Creek, close to many amenities. Modern flooring throughout. Bedroom with walk-in closet. In-suite laundry and storage. Gas, heat & a/c on individual meter. The condo fee is $453.00 and includes insurance, exterior maintenance, locker, and water. A balcony has an enclosed sunroom and features main patio access from sliding doors. Indoor parking spot included. Furnace and A/C (2018). Owned Water Heater. (id:50886)
RE/MAX Escarpment Realty Inc.
34 Boblo Island Boulevard Unit# 406
Boblo Island, Ontario
Welcome to Unit 406 at 34 Boblo Island — a rare opportunity to own a spacious 1,300 sq. ft. condo in one of the region’s most exclusive waterfront communities. This beautifully designed 2-bedroom, 2-bath residence offers a bright, open-concept layout with large windows that frame stunning views of the Detroit River and surrounding natural beauty. The kitchen flows seamlessly into the dining and living areas, creating the perfect space for entertaining or relaxing. The primary suite features its own ensuite bath and closet, while the second bedroom and full bath provide comfort for guests or a home office. Enjoy the serenity of Boblo Island with its private ferry access, lush walking trails, marina, and resort-like atmosphere — all just minutes from mainland Amherstburg. (id:50886)
RE/MAX Capital Diamond Realty
2385 Chateau Avenue
Windsor, Ontario
Welcome to 2385 Chateau Ave - a charming, raised bungalow in Windsor highly sought after East Riverside neighbourhood! Main level: -bright, open living room, formal dining area, sun filled kitchen, sliding doors to a spacious deck overlooking a fully fenced backyard, 3 comfortable bedrooms + full 4-piece bathroom. Lower level: Cozy family room with a gas fireplace, 4th bedroom, rough-in for a full kitchen perfect for in-law- suite or secondary living space. Bonus: great potential for rental income to help offset your mortgage! All this in a fantastic location near parks trails, schools, shopping and transit and much More (id:50886)
Homelife Silvercity Realty Inc.
934-938 Wyandotte Street East
Windsor, Ontario
A rare, strategic opportunity on Wyandotte Street East—8,700 sq ft of prime CD2.2-zoned land in the high-demand Walkerville core. This high-visibility lot is surrounded by established businesses, heavy foot traffic, and endless potential. Whether you're building out retail, a trendy café, modern offices, or a creative mixed-use concept—this site supports it all. Minutes from the riverfront, surrounded by culture, and located in a district that’s rapidly growing. Vacant and ready for action. Flexible possession. Video tour available. This is more than a listing—it’s your next smart move. (id:50886)
Jump Realty Inc.

