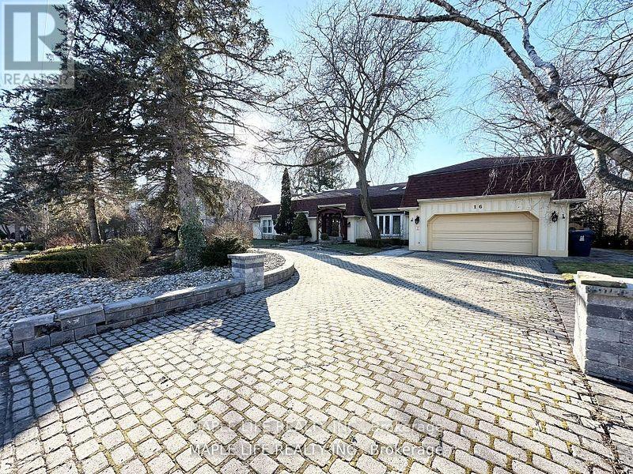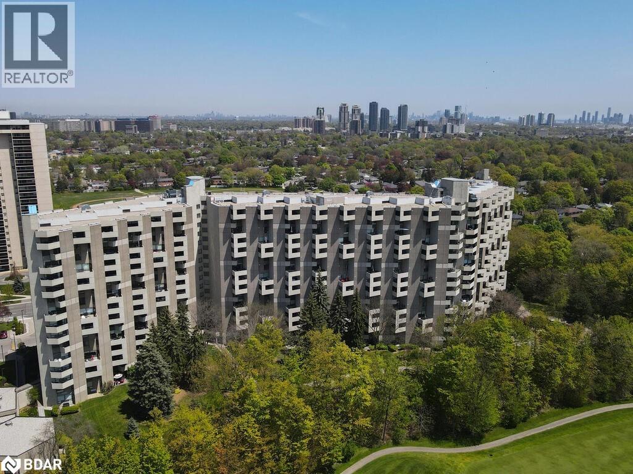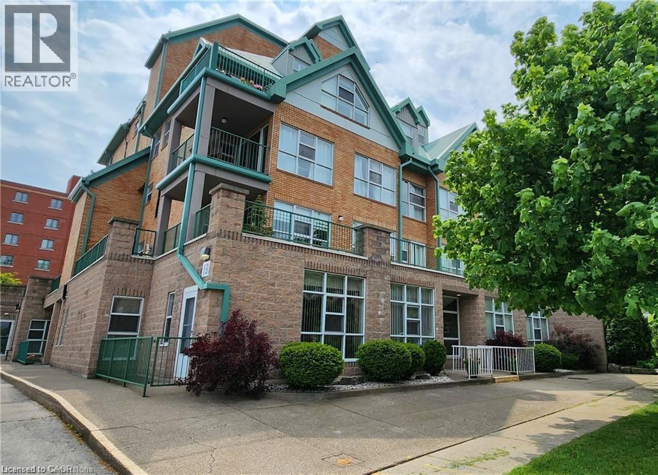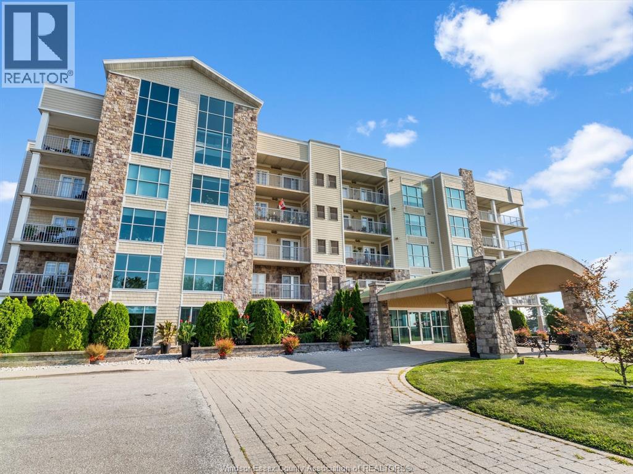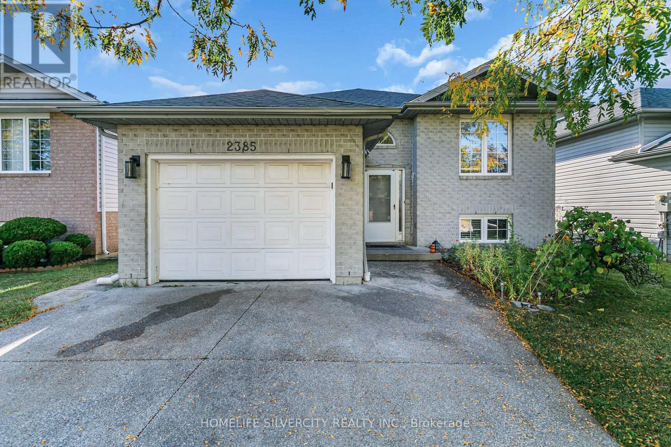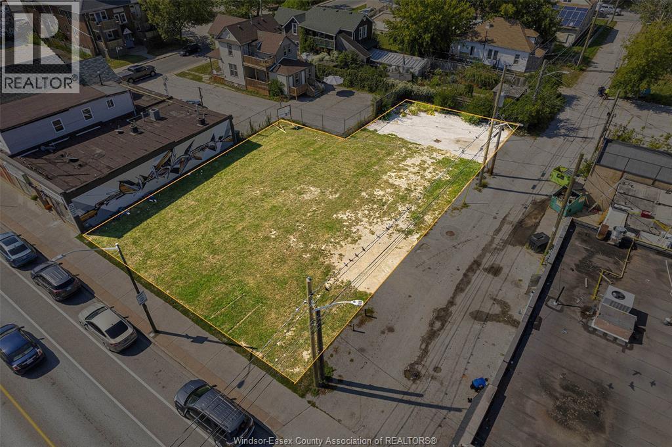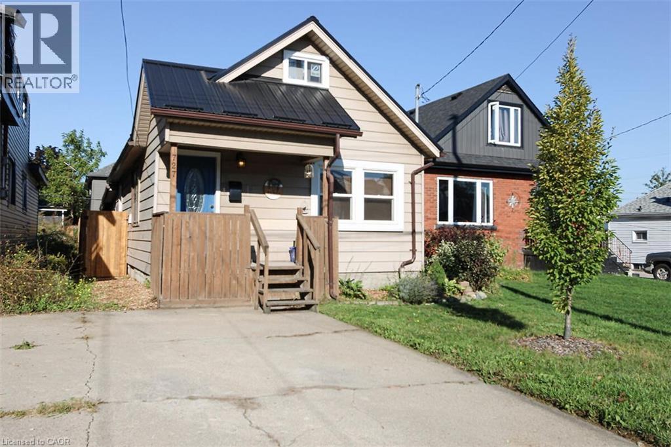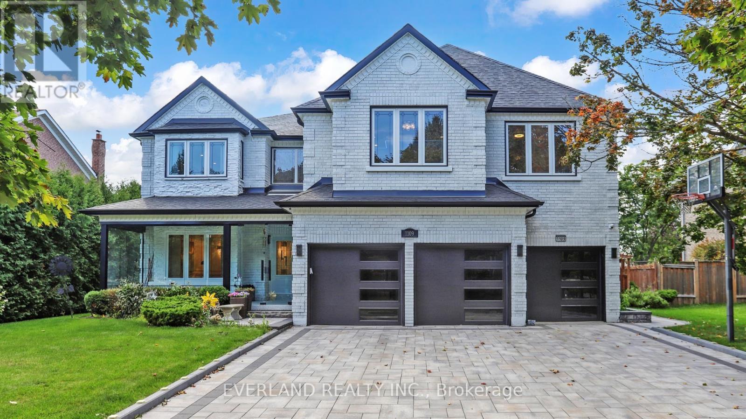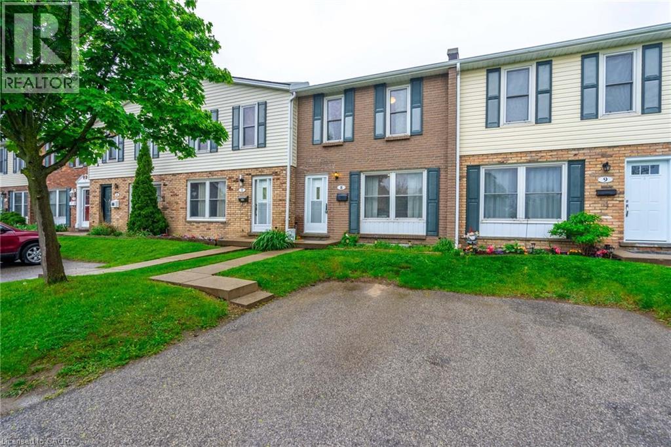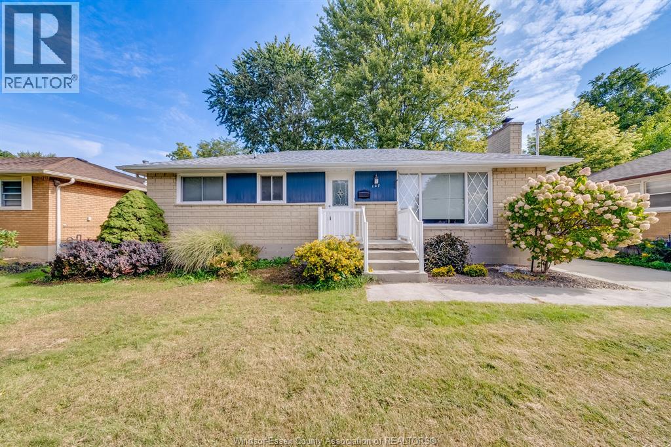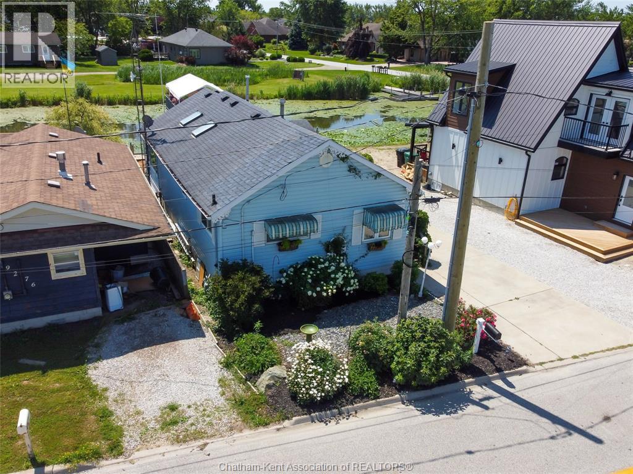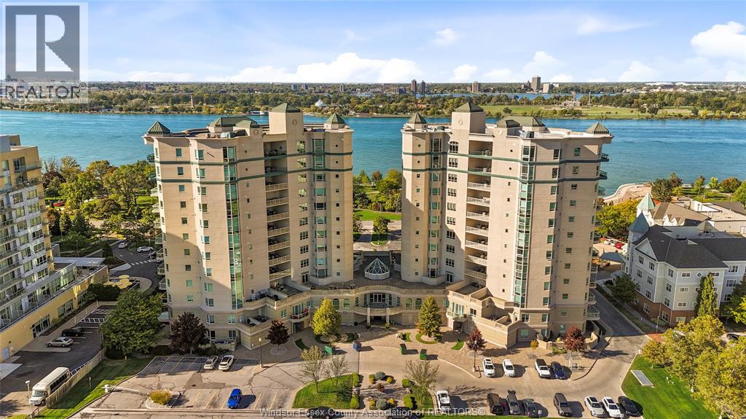16 Brian Cliff Drive
Toronto, Ontario
Rarely Offered Exquisite Private Home in the Heart of Toronto! Large Premium Ravine Lot With 100 Ft Frontage and Over 1.5 Acres total! Over 5,800 sqft of Interior Living Space plus 2,300 sqft in Basement! This Beautifully Uniquely Designed Home W/Distinction & Elegance! Bordering On Ravine Setting Offers Peaceful Living & Ideally Designed For Entertaining. Just Minutes Away From Edward Gardens, Top Public and Private Schools, TTC Bus Station, Malls, Shopping And Highway. Perfect lot for self-living or Redevelopment!! (id:50886)
Maple Life Realty Inc.
288 Mill Road Unit# F19
Toronto, Ontario
Welcome to the prestigious lifestyle of The Masters Condominiums in the heart of Markland Wood one of Etobicoke most sought-after communities. This spacious 2-storey split-level suite offers sweeping, unobstructed views of the renowned Markland Wood Golf Club, the tranquil Etobicoke Creek, and breathtaking sunsets. With over 1,500 sq. ft. of living space, this suite features a generous living room, formal dining area, three large bedrooms, 2.5 bathrooms, and two private balconies perfect for enjoying summer BBQs while taking in the scenic vistas. The kitchen includes a pantry, and there's an ensuite locker for added storage. Hardwood parquet flooring runs throughout the main level, with wall-to-wall broadloom in the bedrooms (parquet under broadloom). Includes exclusive use of two underground tandem parking spaces fits up to three cars. GREAT POTENTIAL! This is a diamond in the rough, offering tremendous value and awaiting your personal renovation touch. With sweat equity, this suite can be transformed into your dream home. The Masters is known for its resort-style living, nestled on 11 beautifully landscaped acres. Amenities include indoor and outdoor pools, walking trails, three outdoor tennis courts (multi-use), two squash courts, an exercise room, sauna with change rooms, clubhouse lounge, party room, hobby and craft rooms, game tables (ping pong & billiards), and a sundeck overlooking the golf course. Conveniently located near TTC, shopping, excellent schools, and just minutes to Pearson Airport and major highways (427, 401, QEW & Gardiner). Please note: property has been virtually staged and is being sold in as is, where is condition including chattels and appliances. Executors make no warranties or representations. (id:50886)
Royal LePage Signature Realty
19 Lake Avenue S Unit# 204
Stoney Creek, Ontario
Lovely spacious one-bedroom suite with 906 square feet in the Sara Calder Suites, a 55+ Life Lease Community in the heart of Stoney Creek, close to many amenities. Modern flooring throughout. Bedroom with walk-in closet. In-suite laundry and storage. Gas, heat & a/c on individual meter. The condo fee is $453.00 and includes insurance, exterior maintenance, locker, and water. A balcony has an enclosed sunroom and features main patio access from sliding doors. Indoor parking spot included. Furnace and A/C (2018). Owned Water Heater. (id:50886)
RE/MAX Escarpment Realty Inc.
34 Boblo Island Boulevard Unit# 406
Boblo Island, Ontario
Welcome to Unit 406 at 34 Boblo Island — a rare opportunity to own a spacious 1,300 sq. ft. condo in one of the region’s most exclusive waterfront communities. This beautifully designed 2-bedroom, 2-bath residence offers a bright, open-concept layout with large windows that frame stunning views of the Detroit River and surrounding natural beauty. The kitchen flows seamlessly into the dining and living areas, creating the perfect space for entertaining or relaxing. The primary suite features its own ensuite bath and closet, while the second bedroom and full bath provide comfort for guests or a home office. Enjoy the serenity of Boblo Island with its private ferry access, lush walking trails, marina, and resort-like atmosphere — all just minutes from mainland Amherstburg. (id:50886)
RE/MAX Capital Diamond Realty
2385 Chateau Avenue
Windsor, Ontario
Welcome to 2385 Chateau Ave - a charming, raised bungalow in Windsor highly sought after East Riverside neighbourhood! Main level: -bright, open living room, formal dining area, sun filled kitchen, sliding doors to a spacious deck overlooking a fully fenced backyard, 3 comfortable bedrooms + full 4-piece bathroom. Lower level: Cozy family room with a gas fireplace, 4th bedroom, rough-in for a full kitchen perfect for in-law- suite or secondary living space. Bonus: great potential for rental income to help offset your mortgage! All this in a fantastic location near parks trails, schools, shopping and transit and much More (id:50886)
Homelife Silvercity Realty Inc.
934-938 Wyandotte Street East
Windsor, Ontario
A rare, strategic opportunity on Wyandotte Street East—8,700 sq ft of prime CD2.2-zoned land in the high-demand Walkerville core. This high-visibility lot is surrounded by established businesses, heavy foot traffic, and endless potential. Whether you're building out retail, a trendy café, modern offices, or a creative mixed-use concept—this site supports it all. Minutes from the riverfront, surrounded by culture, and located in a district that’s rapidly growing. Vacant and ready for action. Flexible possession. Video tour available. This is more than a listing—it’s your next smart move. (id:50886)
Jump Realty Inc.
727 Tate Avenue
Hamilton, Ontario
Attention Investors, First-Time Buyers, and Downsizers! Welcome to this charming 1.5-storey home offering 3 bedrooms, including a convenient main-floor bedroom. The spacious, open-concept living room, dining area, and kitchen provide plenty of room for everyday living and entertaining. A practical mudroom and a large fenced yard add to the home’s functionality and outdoor enjoyment. Perfectly situated in the heart of Parkview, with quick access to the 403 and QEW, this home combines comfort and convenience in one great package. Book your showing today! (id:50886)
RE/MAX Real Estate Centre Inc.
1109 Secretariate Road
Newmarket, Ontario
Excellent Location in Prestigious Stonehaven Village. Over Million Dollars Renovation! This Majestic 5428 Sq Ft (MPAC) Family Home Is Entertaining and Living Out Your Best Life. Apprx.80 Ft. Frontage W/Sunny West Exposure at Rear of Property. Landscaped Backyard with Spa Like In-Ground Pool. 5 Generous Bedrooms, Master Bedroom Retreat with Sitting Area. 6 Piece En-Suite, Fireplace. Open And Bright Kitchen with Luxury Renovation, Stainless Steel Appliances, Commercial-Sized Gas Stove, Large Island Where You Can Cook Your Gourmet Meals and Entertain! 3 Car Garage & 6 Car Parking. Ceiling, B/I Shelves, B/I Closets.9 feet ceiling on main floor, Shows Pride in Ownership! *See Virtual Tour* (id:50886)
Everland Realty Inc.
596 Grey Street Unit# 8
Brantford, Ontario
Maintenance Free living awaits in this stunning, carpet-free townhouse in the desirable and quiet Echo Place neighbourhood of Brantford. Recently renovated, this home offers a great layout with a Spacious Living room, Full Dining room and a Large Kitchen. Upstairs you’ll find 3 generously sized Bedrooms and an updated Full Bathroom. Plenty of storage space, laundry facilities and a rough-in bath are available in the Basement. Patio door Access to your Private and Fenced Backyard. Enjoy the convenience of your exclusive use parking spot right in front of your home plus ample visitor parking available. Close to schools, shopping and all amenities, with easy access to Highway 403 making it perfect for commuters! Don't miss out on this fantastic opportunity! (id:50886)
RE/MAX Escarpment Realty Inc.
127 Coverdale Street
Chatham, Ontario
Welcome to 127 Coverdale Street, Chatham — a neat and tidy Pristine 3+2 bed, 2.5 bath home located in the heart of Chatham’s desirable Northside. This well-kept property features hardwood floors, newer windows, and a fully finished basement with a separate kitchen and private entrance, offering excellent potential for an in-law suite. The deep backyard lot provides plenty of space for family enjoyment, gardening, or entertaining. Conveniently situated close to shopping, restaurants, and amenities, this home is also within minutes of great schools, including McNaughton Avenue Public School (approx. 1.KM), King George VI Public School and Chatham Kent Secondary School (300 meter away). A fantastic opportunity in a sought-after location, this home is truly move-in ready and full of potential. It Won't Last Long! Book your Showing Today!! (id:50886)
RE/MAX Care Realty
19270 Lakeside Drive
Lighthouse Cove, Ontario
Tucked along a peaceful canal with direct 2 minute access to Lake St. Clair, this beautifully updated 2-bedroom, 1-bath bungalow delivers the perfect mix of comfort, charm, and waterfront living. Whether you’re searching for a year-round retreat, a weekend getaway, or a savvy investment property, this home has it all. Inside, you’ll find a warm and welcoming interior featuring an updated kitchen and bath, thoughtfully designed to combine modern convenience with cozy cottage character. The efficient layout makes day-to-day living a breeze, while new AC unit (2023) ensures cool, carefree summers. Step outside and you’ll quickly see why this is such a special place. Take in sweeping water views of Lake St. Clair and the iconic lighthouse, or make the most of private boat docks just steps from your door—perfect for boating, sailing, or casting a line. A covered deck overlooking the canal creates the ultimate setting for morning coffees, sunset cocktails, or lively summer gatherings. Two spacious sheds provide plenty of storage for tools, outdoor gear, and seasonal toys, while the surrounding community is known for its welcoming, friendly atmosphere—a true hidden gem in the friendly community of Lighthouse Cove. Whether you’re downsizing, investing, or simply dreaming of the peace and beauty of waterfront living at an affordable price, this property offers an unmatched opportunity. Don’t miss your chance to own a slice of lakeside paradise. Schedule your private tour today. (id:50886)
Gagner & Associates Excel Realty Services Inc. Brokerage
5055 Riverside Drive East Unit# 602
Windsor, Ontario
Imagine this, You wake up to the gentle shimmer of the Detroit River just outside your window. You're sipping your morning coffee, watching the sun rise over the water from your private 6th floor condo. This isn't a vacation - this is your everyday life at 5055 Riverside Dr E, Unit 602, inside the highly sought-after Gates of Glengarda. This isn't just a condo. It's 1,424 sq ft of pure comfort and understated luxury. With 2 spacious bedrooms, 2 full bathrooms, a warm fireplace, and a beautifully kitchen, this home has everything you need. The layout is open and airy, perfect for hosting, relaxing, or just living your best life. And the views? Let's be honest, they steal the show. Uninterrupted waterfront views that change with the seasons and never get old. You want elegance? You want convenience? You want that ""wow"" factor every time you walk through the door? This is it. Opportunities like this don't come often - and they don't stick around. (id:50886)
RE/MAX Capital Diamond Realty

