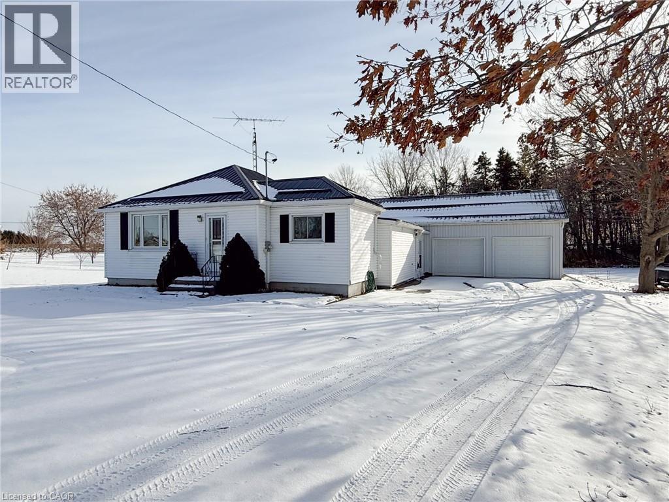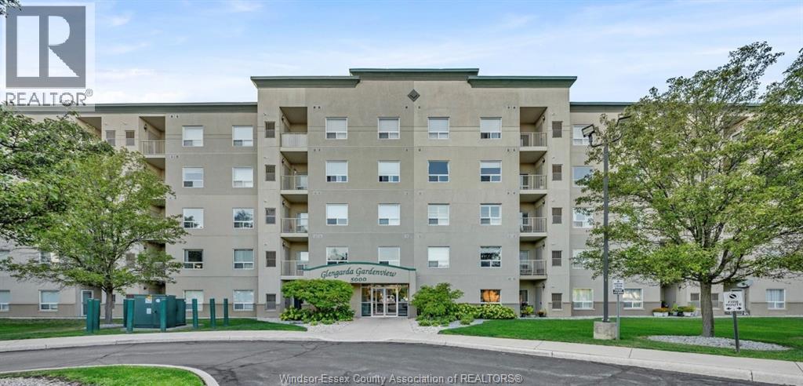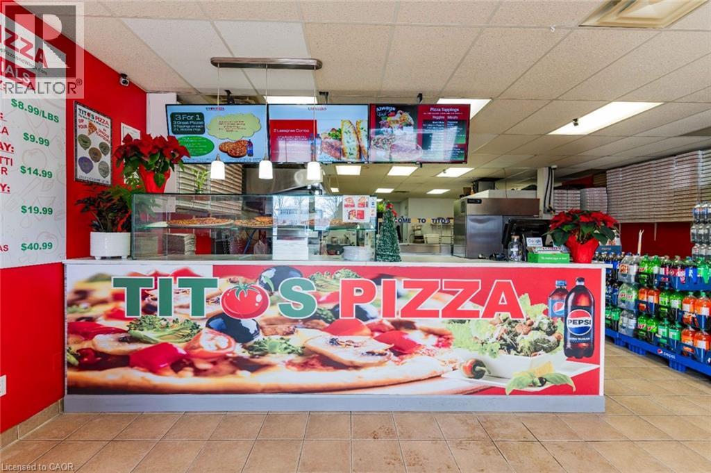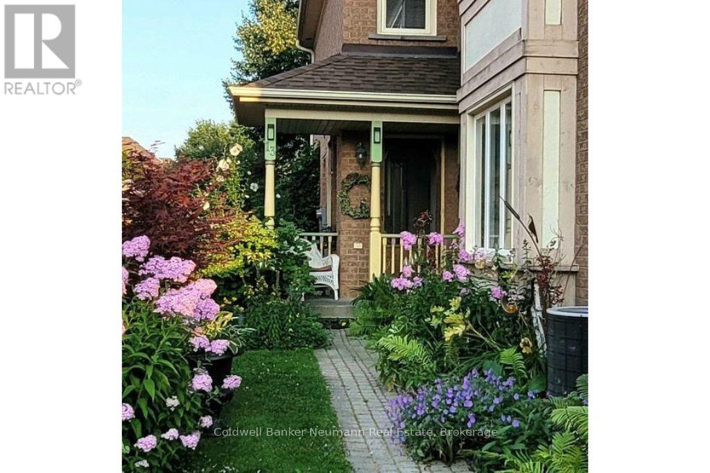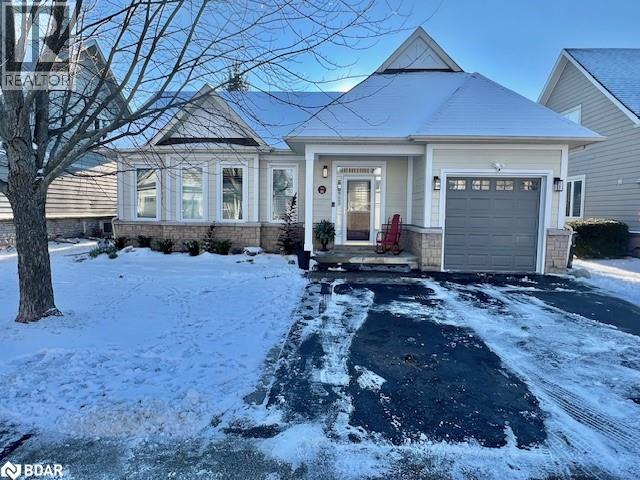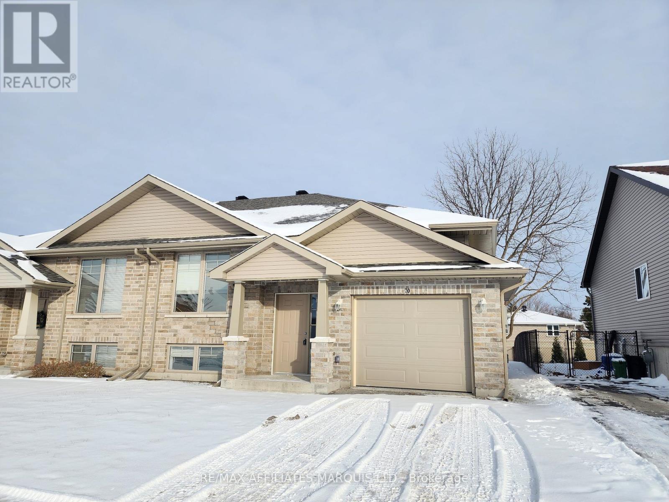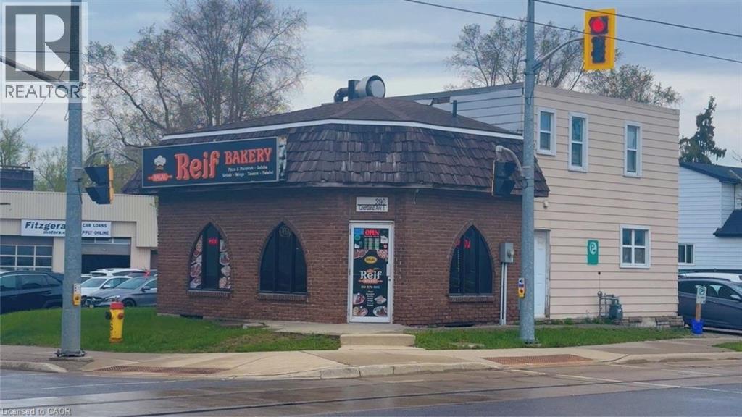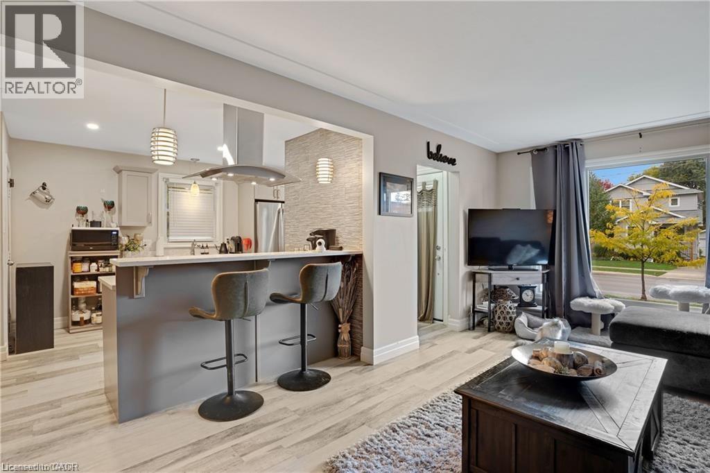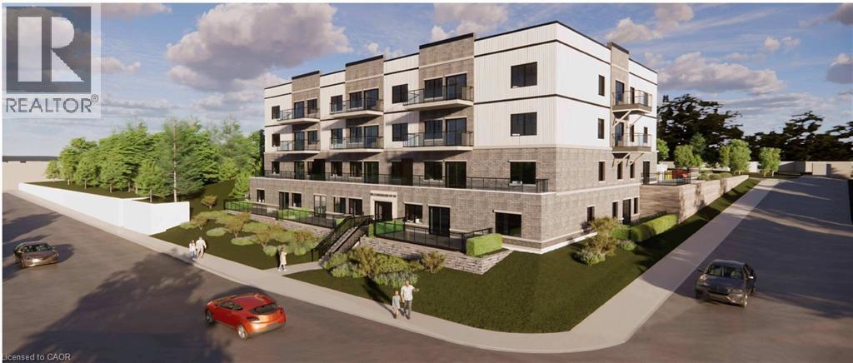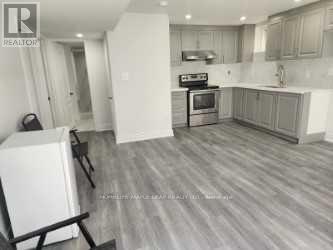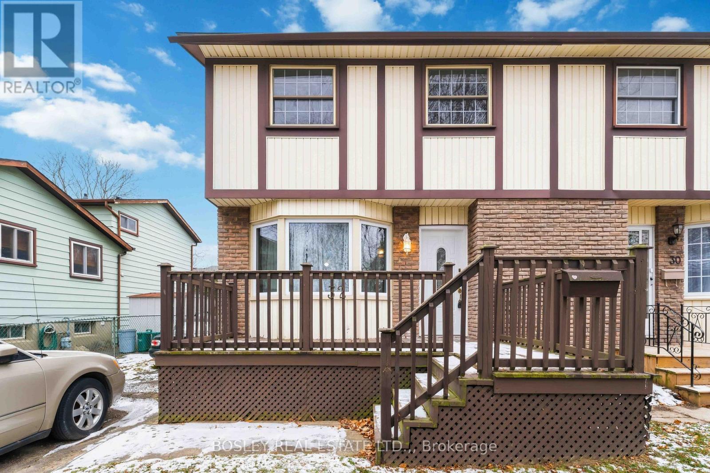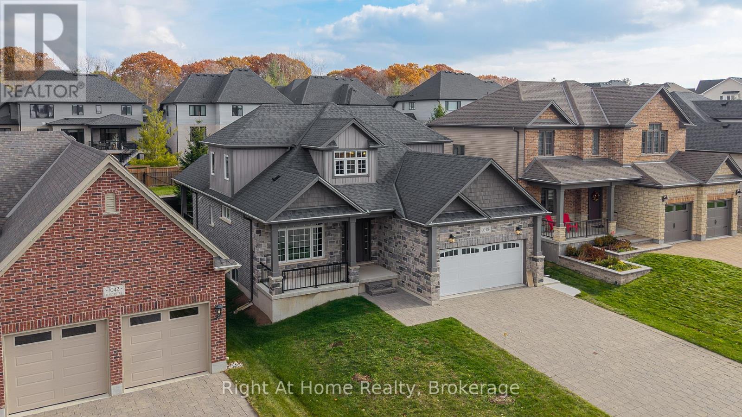4068 Highway 3
Simcoe, Ontario
Located just east of the Town of Simcoe, this 2-bedroom, 1-bath vinyl-sided home sits on a spacious 2.42-acre lot, with roughly ¾ acre cleared and the remainder in bush. A paved driveway with turnaround provides easy access, leading to an attached 2-car metal-sided heated garage/workshop—perfect for hobbies or a home-based business, from automotive projects to woodworking. Inside, you’ll find a small entrance area opening up to the Living Room, an eat-in kitchen with a versatile room off the kitchen that can function as a dining or family room. Other details include a gas forced-air furnace and central air conditioning, while a private septic system and town water service the property. Both the home and garage/workshop feature metal roofs for durability. This property invites a new owner to bring a fresh vision and capitalize on the expansive lot, the heated workshop, and it’s convenient outskirts-of-town location. (id:50886)
Progressive Realty Group Inc.
5000 Wyandotte Street East Unit# 511
Windsor, Ontario
NEWLY RENOVATED CONDO IN OLDE RIVERSIDE. 2 LARGE BEDROOMS AND 2 FULL BATHROOMS. MASTER BEDROOM W/WALK IN CLOSET AND ENSUITE BATH. IN-SUITE LAUNDRY W/NEWER WASHER & DRYER. NEVER KITCHEN WITH GRANITE COUNTERTOPS NEWER STAINLESS STEEL APPLIANCES. NEWER LAMINATE FLOORS. ASSIGNED PARKING OUTSIDE. A BLOCK AWAY FROM RIVERSIDE DRIVE, REAUME PARK & WALKING TRAILS, SCHOOLS, GROCERY STORES, RESTAURANTS AND MORE. 5 MINUTES DRIVE TO USA BORDER ANSWER DOWNTOWN WINDSOR. MINIMUM 1 YEAR LEASE, REFERENCES, INCOME VERIFICATION, CREDIT CHECK. PLEASE CALL L/S FOR MORE DETAILS. L/S RELATED TO LANDLORD. CONDO LISTED FOR SALE AS WELL MLS#25028188. (id:50886)
Pinnacle Plus Realty Ltd.
112 Oriole Parkway W Unit# 6
Elmira, Ontario
Client Remarks Excellent Franchised Pizza Business in Elmira, ON is For Sale. Located at the intersection of Oriole Pkwy/Flamingo Dr. Surrounded by Fully Residential Neighbourhood, Walking Distance from School, Town is located close to Waterloo and more. Excellent Business with Good Sales Volume, Low Rent, Long Lease, and More. Monthly Sales: Approx $28,000 to $32,000, Rent: $2100 including TMI, Lease Term: Existing 3 years + 5 + 5 years option to renew, Royalty: $900/m (id:50886)
Homelife Miracle Realty Ltd
13 Pressed Brick Drive
Brampton, Ontario
Welcome to 13 Pressed Brick Drive, a beautifully maintained 4 bedroom, 2 washroom back quad perfectly situated in one of the most desirable locations on the street. This home offers unmatched convenience, sitting just steps away from Public, Catholic, and Montessori school/s, transit, parks, and everyday amenities. It is only a 2 minute walk to a large shopping outlet, and only a five minute drive to the Rose Theater in downtown Brampton. This home is ideally suited for first time buyers, families, and even downsizers. Inside, you'll find an open and functional layout with spacious living areas and 3 well sized bedrooms on the second floor. The additional basement bedroom gives you flexibility to use as a home office or even a hobby room for example. The basement also boasts a professionally designed recreation room. The oversized laundry/utility room offers ample storage with the added opportunity to further customize the home if desired. The updated mechanicals are an added bonus. Outside, the property shines with beautifully established perennial gardens providing year round color with minimal maintenance. Another standout feature of this home is its prime lot location. The backyard is well situated, offering a wonderfully private outdoor space to relax and entertain. 13 Pressed Brick Drive combines convenience, location, comfort, and privacy in one ideal setting. (id:50886)
Coldwell Banker Neumann Real Estate
10 Waterfront Circle
Collingwood, Ontario
If you are looking for everything on one floor, this is it ! Blue Shores Living and listings are rare. Welcome to this beautifully maintained home offering comfort, convenience, and thoughtful design throughout. The first floor features a large eat-in kitchen filled with natural light that leads to an expansive outdoor living space with power awning, gazebo and hot tub. Family room with gas fireplace. The newly converted Primary bedroom offers a beautiful spacious master suite, complete with a walk-in closet and a private en-suite bath with custom cabinetry and full heated flooring providing the perfect retreat at the end of the day. You’ll also appreciate the added convenience of main-floor laundry. A sliding patio door leads from the primary directly to the sunken hot tub on the back deck. The basement provides 2 inviting guest bedrooms with a large family room , Napolean gas fireplace and a wet bar. To add to the convenience of any guests, the basement has a separate washer and dryer. Outdoor e-vehicle charging port installed. 9' ceilings on the main. All new windows 2024. This beautiful bungalow also comes with a dedicated boat slip located in the private marina and next to the tennis/pickleball courts . Enjoy living in a mature community where landscaping, snow removal and clubhouse amenities are all included. The staff run Clubhouse has an indoor and outdoor pool, exercise room, games room, party room and visitor parking. All nestled close to the shores of Georgian Bay. (id:50886)
Sutton Group Incentive Realty Inc. Brokerage
70 Forestdale Crescent
Cornwall, Ontario
If moving to a new address is on your 2026 checklist, this well-kept semi-detached home is a must-see. Enjoy the convenience of an attached garage, ideal for Canadian winters. The main level features hardwood flooring, pot lighting, and an open-concept kitchen, living, and dining area with a centre island, ample cabinetry, generous counter space, and included appliances. The living room offers a cozy gas fireplace, while patio doors lead to the rear deck for BBQs and entertaining. Partially fenced yard adds outdoor usability. The primary bedroom includes double closets and cheater access to the main 4-piece bath, complete with a separate soaker tub and accessible stand-up shower. The raised construction allows for large, bright basement windows, making the finished lower level especially comfortable and functional. Basement layout includes one bedroom with the option to frame an additional bedroom/den if needed, plus a spacious rec room with a gas stove. Located in a quiet, well-maintained pocket of the North End. 48-hour irrevocable required. Book your private viewing today. (id:50886)
RE/MAX Affiliates Marquis Ltd.
390 Courtland Avenue E
Kitchener, Ontario
Exceptional Turnkey Bakery Business for Sale in Prime Kitchener Location– Fully Equipped & Ready to Operate An incredible opportunity to own a fully operational and well-established bakery business in one of Kitchener’s most high-traffic intersections—surrounded by residential neighborhoods, schools, and consistent daily footfall. This premium location ensures maximum visibility and year-round customer flow. Offering a diverse menu including plates, wraps, pizzas, manakish, sides, breads, and freshly prepared pastries by weight, this business is designed for high-volume service and operational efficiency. The premises come fully equipped with high-quality commercial equipment, including: Included Equipment & Features: Commercial hood and ventilation system, Heavy-duty dough mixer, Large pita oven, Three glass display coolers, An expansive walk-in cooler, Built-in employee washroom, Numerous other essential kitchen fixtures and tools Bonus: An 850 sq. ft. basement is included—ideal for storage, production expansion, or future customization. This is a rare chance for entrepreneurs or investors to step into a reputable business with significant growth potential. All chattels and equipment are included in the sale. Whether you're expanding your portfolio or looking to establish yourself in the food industry, this opportunity checks all the boxes. Don’t miss your chance to take over a thriving bakery in one of Kitchener’s most dynamic commercial zones. (id:50886)
RE/MAX Twin City Realty Inc.
111 Franklin Street N
Kitchener, Ontario
Welcome to 111 Franklin Street N, Kitchener! This well-maintained Legal duplex offers incredible versatility for both investors and owner-occupants. The upper unit features 3 spacious bedrooms, a 4-piece bathroom(2021), a bright living room, and an updated kitchen (2021). The lower unit has a separate entrance and includes a sleek modern kitchen(2021), 2 bedrooms, and a 3-piece bath. A shared laundry room serves both units for added convenience. Enjoy the fully fenced backyard—perfect for outdoor entertaining or family time—with a storage shed included. The large circular driveway provides plenty of parking space, and the property is equipped with two separate hydro meters. Whether you're looking for a home with income potential or a smart addition to your investment portfolio, this property checks all the boxes. Book your showing today! The Listing agent John Finlayson is also the owner. (id:50886)
RE/MAX Twin City Realty Inc.
80 Caithness Street W Unit# 404
Caledonia, Ontario
Experience luxury living at The Grandview, Caledonia’s newest upscale residence. The Caithness model boasts 1,115 square feet and exceptional views of the Grand River. This expansive unit features two bedrooms and two bathrooms, offering high-end finishes such as a custom Winger kitchen with quartz countertops and backsplash, quartz surrounds in both the tub and shower, six appliances, premium window treatments, nine-foot ceilings, six-inch baseboards, a dedicated parking spot with an option for an additional space, and elegant 7.5-inch luxury vinyl plank flooring. Condo fees cover heat, water, sewer, building and grounds upkeep, and insurance. Ideally located, The Grandview is within walking distance of parks, shops, restaurants, and churches. Situated on the southern bank of the river, this location offers convenient access to major highways. Call today to secure your choice of unit. (id:50886)
RE/MAX Escarpment Realty Inc.
Royal LePage State Realty Inc.
8 Benhurst Crescent
Brampton, Ontario
Beautifully finished legal 2-bedroom basement apartment with its own private separate entrance in a spacious detached home. This unit offers bright, comfortable living with large windows, porcelain flooring, and vinyl floors in both bedrooms. The kitchen is equipped with a new stainless steel fridge and stove, plus a stylish backsplash. Enjoy a generous living area that's perfect for relaxing after a long day. You'll also appreciate the convenience of your own separate laundry and 1 dedicated parking spot. Ideal for working professionals or a small family seeking a clean, comfortable, and well-designed living space. Located in a quiet, family-friendly neighbourhood surrounded by great schools, parks, trails, and steps from public transit, grocery stores, and local plazas. Minutes to the GO Station and all major amenities. Landlord will not refuse candidate because of Credit, all applicants will be considered. Tenant pays 25% of utilities (id:50886)
Homelife Maple Leaf Realty Ltd.
32 Lafayette Drive
St. Catharines, Ontario
Welcome to 32 Lafayette Drive, a charming and inviting home nestled in one of St. Catharines' most desirable north-end neighborhoods. Known for its quiet, tree-lined streets, strong sense of community, and excellent access to parks, schools, transit, and major highways, this location offers the perfect balance of comfort and convenience for families, professionals, and first-time buyers alike. As you approach the home, you're greeted by a front deck, an ideal spot to enjoy your morning coffee or relax in the evening. Step through the front door into a large, bright living room, featuring French doors that add both character and privacy, creating a versatile space for entertaining or quiet evenings at home. A separate dining area sits just beyond, complete with patio doors that open directly to the backyard, making indoor-outdoor living effortless and perfect for summer gatherings. The main floor is completed by the kitchen, offering a functional layout with plenty of workspace and storage for everyday living. Upstairs, you'll find three generous bedrooms, all enhanced with brand new carpet, baseboards, and trim, giving the level a fresh and updated feel. A well-appointed four-piece bathroom completes the upper level, conveniently located to serve all bedrooms. This home offers the perfect opportunity to enjoy a well-established community close to excellent schools, public transit, shopping, parks, and quick highway access - a truly welcoming place to call home. (id:50886)
Bosley Real Estate Ltd.
1038 Trailsway Avenue
London South, Ontario
Welcome to this spectacular family home located in the highly sought-after Warbler Woods neighbourhood in southwest London. Backing onto scenic walking trails, this home offers the perfect blend of nature, luxury, and convenience. Just 15 minutes from Highways 402/401, Western University & downtown London, it's an ideal location for families and professionals alike. Key Features: Bedrooms: 3+2 spacious bedrooms. Bathrooms: 3.5 beautifully appointed baths, heated floors & pocket doors. Main Floor: Open concept with rich hardwood flooring, upgraded lighting and lots of pot lights, large windows, and cathedral ceilings in the family room. Kitchen: Gourmet kitchen featuring quartz countertops, dark 8-foot island, pots & pans drawers, slide-out spice drawers, under-valance lighting, and top-of-the-line Jen Air appliances including gas stovetop, wall oven, and built-in microwave. Primary Retreat: Main floor primary bedroom with large walk-in closet and a 5-piece spa ensuite boasting quartz counters, double sinks, heated floors, hot tub, and glass shower. Upper Level: Two generously sized bedrooms with a 5-piece main bath featuring double sinks. Basement: Approximately 1,460 sq ft of finished space with a large bedroom and an office, full bath and a wet bar. Total 3600 sq ft finished living space. Don't miss out on this incredible opportunity! (id:50886)
Right At Home Realty

