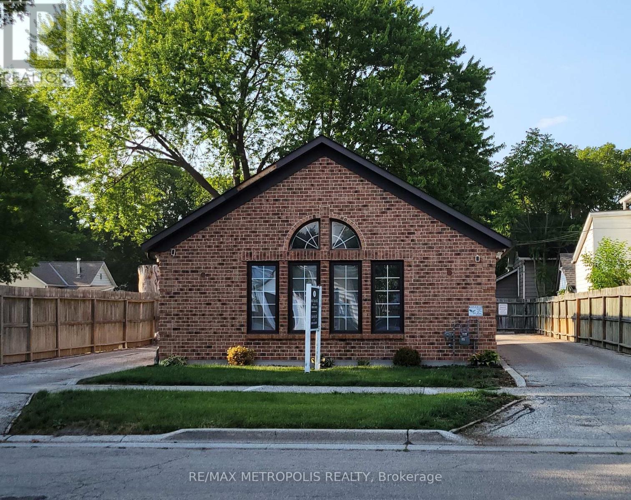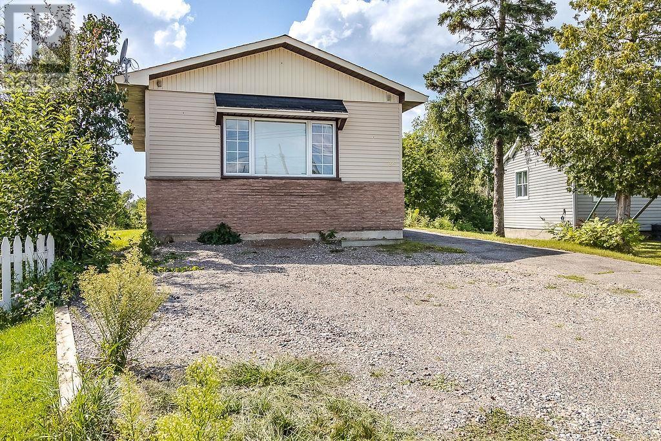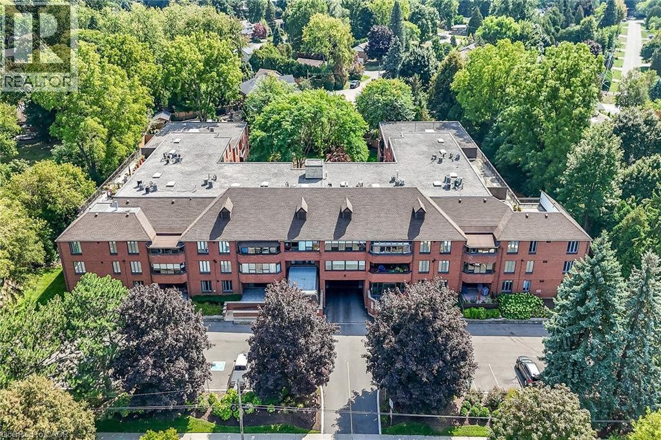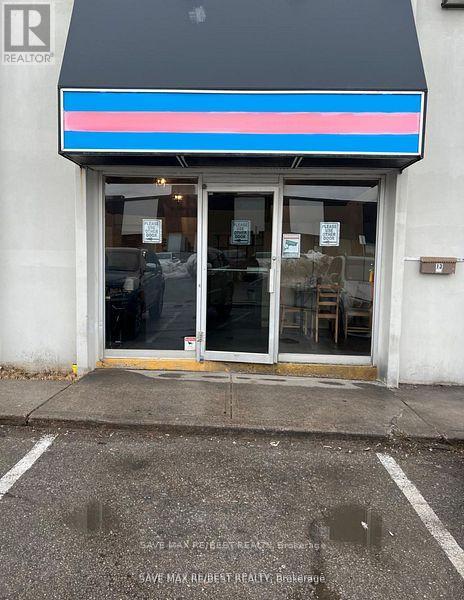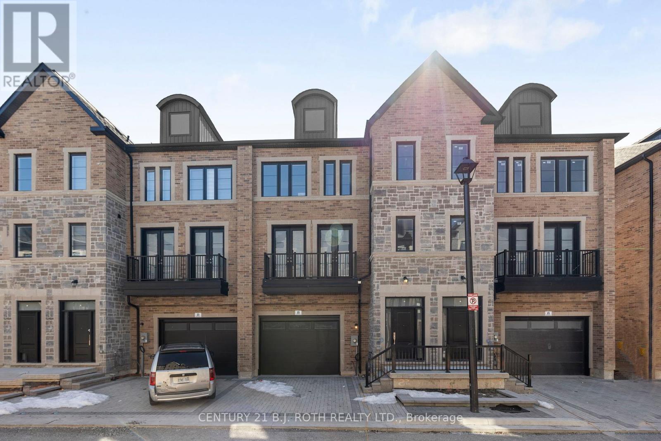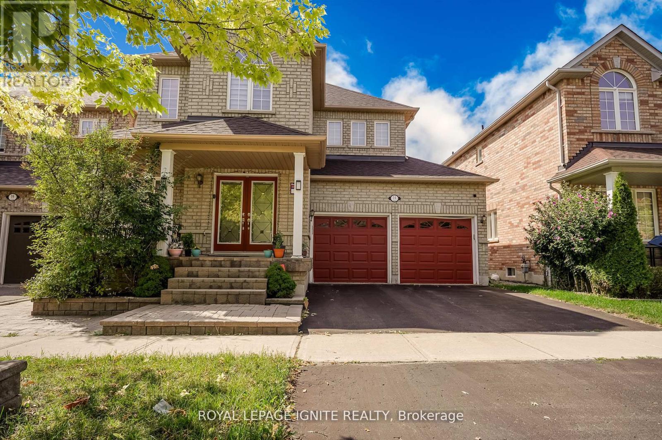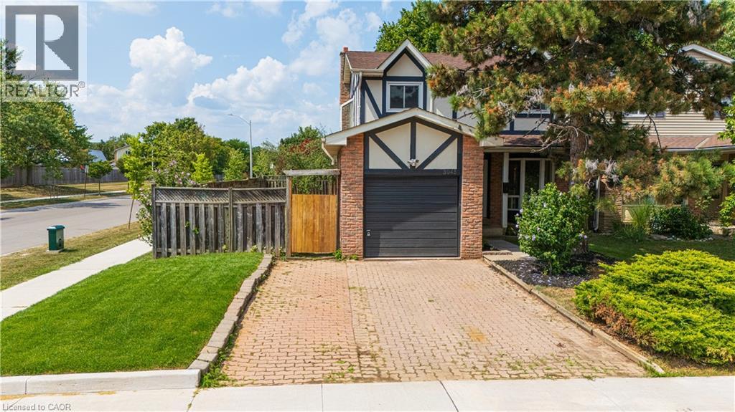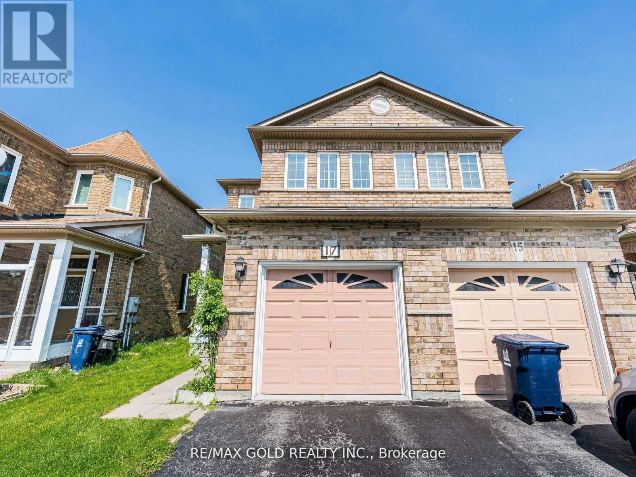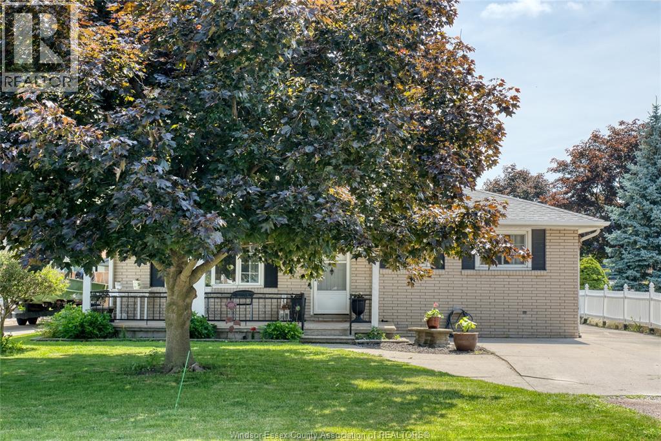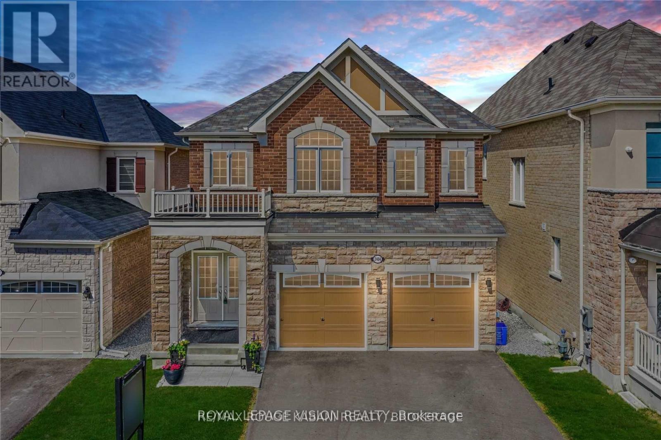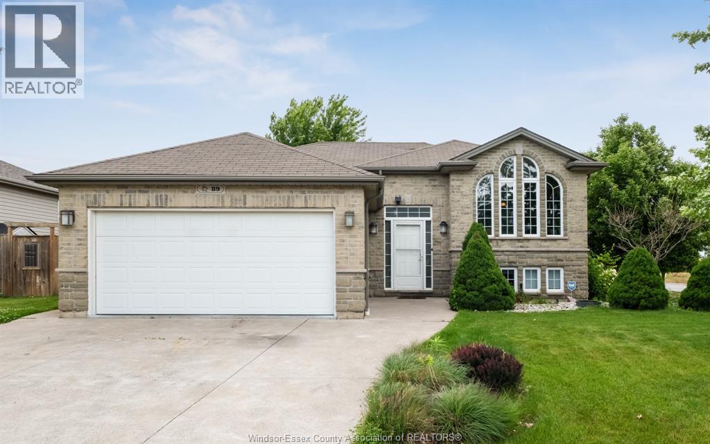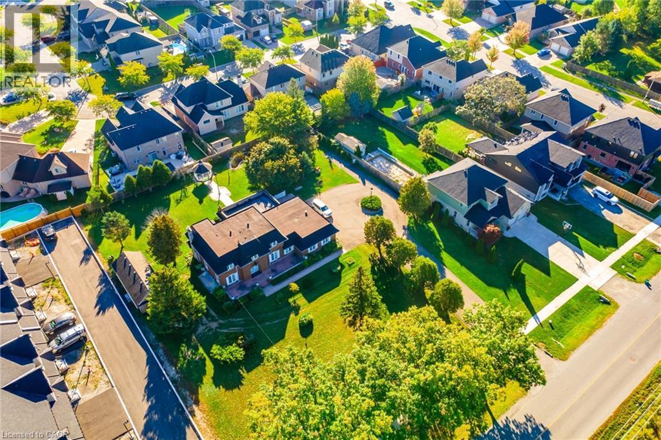140 Cameron Street
Sarnia, Ontario
INCREDIBLE OPPORTUNITY TO LEASE A PRISTINE APPROX. 2,400 SQFT OF FINISHED SPACE. 1 STOREY COMMERCIAL MEDICAL BUILDING, WITH CLOSE PROXIMITY TO BLUEWATER HEALTH HOSPITAL. ON SIDE PAVED PARKING IN BACK OF BUILDING WITH 2-SEPERATE GRADE ENTRANCES. LOOKING FOR LONG TERM TENANTS. WAITING ROOM, 2 MAIN OFFICES HAVE VAULTED CEILINGS WITH LARGE SKYLIGHT BRINGS IN NATURAL SUNLIGHT, WITH LARGE RECEPTION AREA & TREATMENT ROOMS WELL APPOINTED WITH 2 - 2PC BATHROOMS. HANDICAP ACCESSIBLE MAKING PATIENT'S ACCESSIBILITY VERY FUNCTIONAL. SECURITY SYSTEM, FIBRE OPTIC, CAN BE USED FOR DENTAL AND OTHER CLINICS. (TMI INCLUDED) 3500 BASE RENT + UTILITIES+ HST. (id:50886)
RE/MAX Metropolis Realty
50 Fairview Ave
Sault Ste. Marie, Ontario
Welcome to 50 Fairview Ave. This bungalow is nestled off the beaten path on the back of a quiet cul-de-sac. This versatile home offers a fantastic opportunity for extra income or mortgage support, thanks to its newly renovated basement in-law suite. Each level features its own spacious bedroom, full bathroom, and fully equipped kitchen, providing privacy and comfort whether you’re hosting extended family or tenants. Great potential for generating rental income and attracting quality tenants. Recent updates include new roof shingles and a new owned hot water tank, offering peace of mind for years to come. Step outside to enjoy the beautiful private back deck, ideal for relaxing or entertaining, with ample parking available for multiple vehicles. Don’t miss this incredible opportunity to own a move-in-ready home in a quiet location with built-in income potential! (id:50886)
Exp Realty Brokerage
150 Wilson Street W Unit# Ph1
Ancaster, Ontario
Welcome to Penthouse 1 at Ancaster Mews — offering approx. 2,500 sq. ft. of living space in one of Ancaster’s most desirable condo communities. This rare residence is all about space and opportunity, featuring two impressive outdoor areas: a remarkable 57’ x 12’ terrace running the full length of the unit, plus a second large balcony overlooking the complex garden area — perfect for entertaining or relaxing with picturesque views. Inside, the flexible layout offers generous principal rooms and endless potential for customization. Includes 5 parking spots included, this is truly a one-of-a-kind find. Enjoy the convenience of Ancaster living with shopping, dining, parks, and highway access just minutes away. Bring your vision and transform this penthouse into your dream home. (id:50886)
Royal LePage Burloak Real Estate Services
13 - 30 Baywood Road
Toronto, Ontario
An exceptional turnkey business opportunity is available for sale (excluding property). The business is profitable, and the current owner is offering two weeks of on-site training to ensure a seamless transition. All relevant information can be verified, and the current employees are willing to stay on to assist during the handover. The seller will also introduce you to essential vendors. The business has robust financials, which can be disclosed once an NDA is signed and a reasonable conditional offer is made. The rent is highly affordable, and the lease term is favorable. The sale includes valuable assets, including a walk-in cooler, walk-in fridge, racks, Hobart double rack oven, Hobart mixer with tub, RHEON Biscotti manufacturing machine, MECA biscuit machine, chocolate machine, and an X-ray machine. Please note, the site is not to be visited without an appointment. The unit features a truck dock for convenient loading and unloading. Additionally, the business holds HACCP certification. (id:50886)
Save Max Re/best Realty
22 - 260 Eagle Street
Newmarket, Ontario
Welcome to 260 Eagle Street, a collection of luxurious 3-storey townhomes situated in the heart of Newmarket. These exquisite homes offer modern living at its finest, combining style, comfort, and convenience in one prime location. Featuring 3 spacious bedrooms and 4 elegant bathrooms, these townhomes are perfect for families or professionals seeking both space and luxury. This home is thoughtfully designed with a built-in elevator for easy access to all levels, and a convenient laundry room located on the third floor. The interior showcases high-end quartz countertops throughout, offering a sleek, modern touch in both the kitchen and bathrooms. An oversized garage provides ample parking and storage, while the interlock driveway adds a beautiful touch to the exterior. Situated in one of Newmarket's most desirable neighborhoods, 260 Eagle Street offers easy access to shops, restaurants, parks, and schools, making it the ideal location for those seeking a vibrant lifestyle. (id:50886)
Century 21 B.j. Roth Realty Ltd.
Bsmt - 14 Anjac Crescent
Markham, Ontario
Basement For Lease In The Greensborough Community in Markham, ON! Renovated & Ready To Move In! Comes With 1 Bedroom & 1 Washroom. Plenty of Windows For An Abundance Of Natural Light. Steps Away From Go Station, Public Transit, Top-Rated Schools, Local Amenities, & Hwy 407. Tenant Is Responsible For A Portion Of Utility Bills. (id:50886)
Royal LePage Ignite Realty
3045 Driftwood Drive
Burlington, Ontario
Renovated 4 bedroom freshly manicured corner lot seconds from highways, public transit and shopping. Double parking with a garage as well. Corner lot offers a large backyard and deck with entrance to the dining and living room making it feel like extra square footage. Fresh paint, floors, light fixtures, door handles and landscaping are ready for you to show off to your new friends and relatives. No need to fix a thing. Separate side entrance and bar in basement make it great for hosting events keeping the noise down to minimum for the bedrooms. Cozy eat in kitchen for quick meals or load up family friends in the dinning room. This home checks off a lot of boxes!!! Also in a well established neighborhood. (id:50886)
Century 21 Miller Real Estate Ltd.
17 Mourning Dove Crescent
Toronto, Ontario
Excellent 3-Bedroom Semi in High Demand Location! Perfect starter home for first-time buyers or a great investment opportunity. Features spacious Living and Dining areas with classic parquet flooring, a family-sized kitchen with a bright breakfast area, and generous-sized bedrooms. The primary bedroom includes a semi-ensuite and ample closet space. Finished basement with a full washroom offers additional living space. Updated furnace, A/C, and roof shingles. Convenient garage access into the home. Fantastic location, show and sell! (id:50886)
RE/MAX Gold Realty Inc.
337 Evelyn
Belle River, Ontario
Charming 3-bedroom, 1-bath brick ranch in the heart of Belle River. Nestled in a quiet, family-friendly neighborhood, this home offers a spacious layout with lots of natural light. The large back family room features a cozy gas fireplace and patio doors that lead to a generous backyard—perfect for entertaining or relaxing. Enjoy the convenience of main floor laundry, a bright kitchen, and three comfortable bedrooms. Located within walking distance to schools, parks, and just minutes from shopping and amenities, this home is ideal for families or anyone seeking peaceful living with everyday convenience. Call now to book your private showing. (id:50886)
Exp Realty
2404 Moonlight Crescent
Pickering, Ontario
Welcome to a very quiet neighborhood. The new Seaton Community, walkout basement, 1+1 bedroom, Kitchen, Full washroom, separate Laundyr, Very Bright and Back into Ravine lot. Very Private, must see! Tenant pays utilities bill, 30% of monthly bills! (id:50886)
Royal LePage Vision Realty
89 Hazel Crescent
Kingsville, Ontario
Located on a desirable corner lot in one of Kingsville’s friendliest neighbourhoods, this raised ranch is designed for everyday comfort and functionality. The main floor features hardwood and ceramic flooring throughout, an open concept living and dining area, and three generous bedrooms including a primary suite with walk-in closet and private ensuite bath. Downstairs, you’ll find a cozy family room with gas fireplace, a two piece bathroom with rough-in for tub or shower, a large laundry area with new epoxy flooring, and a private fourth bedroom perfect for guests, teens, or a home office. Enjoy a fully fenced backyard with a new deck and awning, ideal for warm summer nights and weekend BBQs. Additional features include a double garage, security alarm, and owned tankless water heater. This home is move-in ready with all the essentials already in place. (id:50886)
Deerbrook Realty Inc.
6916 Garner Road
Niagara Falls, Ontario
Exceptional opportunity for investors, developers, or savvy buyers in one of the city’s most rapidly growing areas! Set on nearly one acre of land, this property offers immediate development potential. With zoning support in place, the lot could be redeveloped into 4 detached homes, 14+ townhomes, or a 3–4 storey condo building (buyer to verify with city). Directly next door, a 7-unit townhome project is already underway—highlighting the strong demand and growth in this location. Proximity to top-rated elementary and secondary schools, major retail including Costco, Walmart, FreshCo and Metro, and the new General Hospital currently under construction only further enhances the value. For those seeking a residence, the existing beautifully character 2-storey home offers over 4,000 sq. ft. above grade plus a finished basement. Features include 4 spacious bedrooms, 2 fully renovated bathrooms upstairs, and multiple large principal rooms on the main floor, including a bright modern kitchen updated in 2021. Additional updates include new side roof shingles (2021), radiant water heating, separate central A/C system, and a new instant hot water system (2023, rental). An oversized detached garage with power and water offers flexible use as a workshop or additional storage. This is a rare dual-purpose property: move into a beautiful home and making it your own today while capitalizing on its outstanding development potential for tomorrow. Don’t miss this chance to secure nearly an acre in a prime growth corridor. (id:50886)
RE/MAX Escarpment Golfi Realty Inc.

