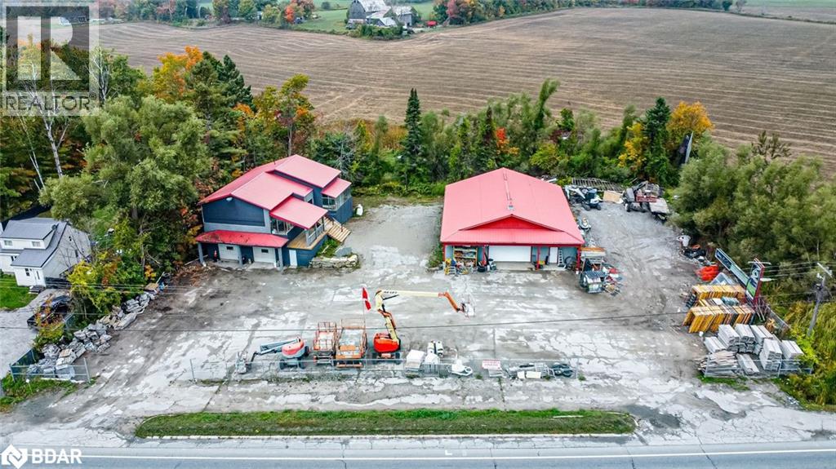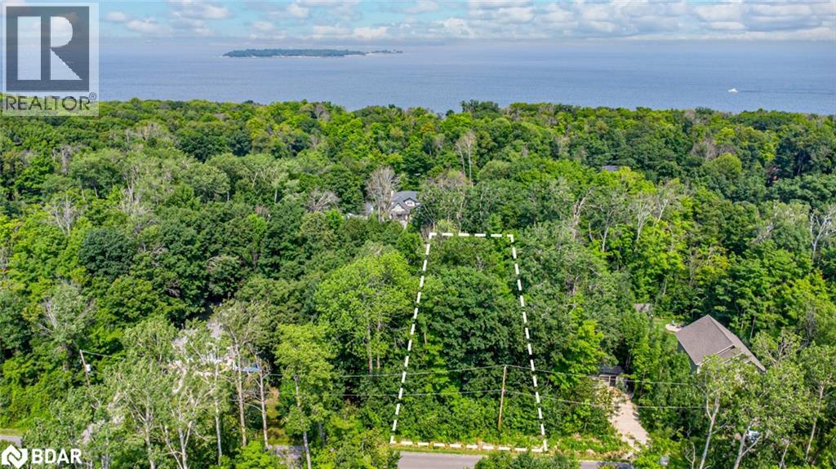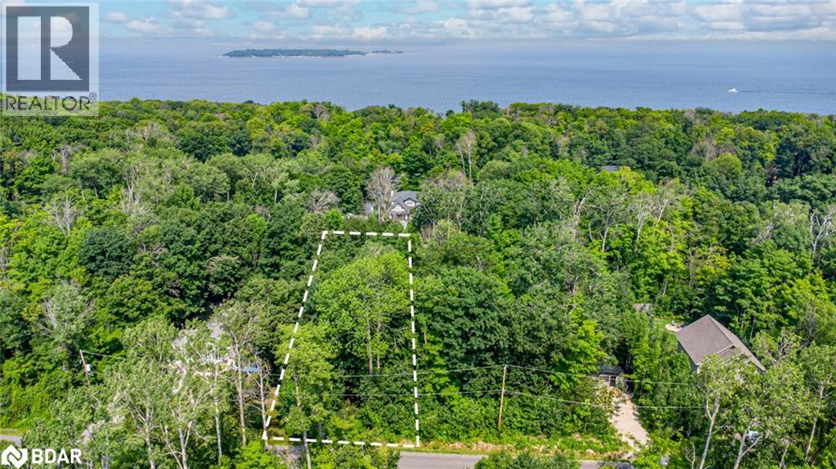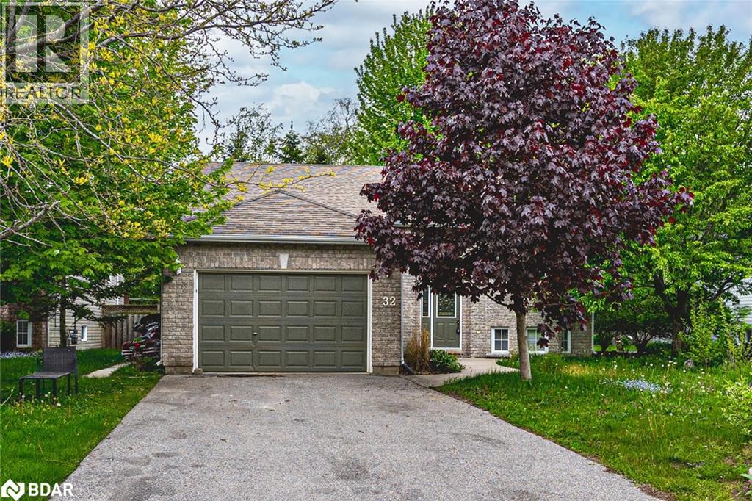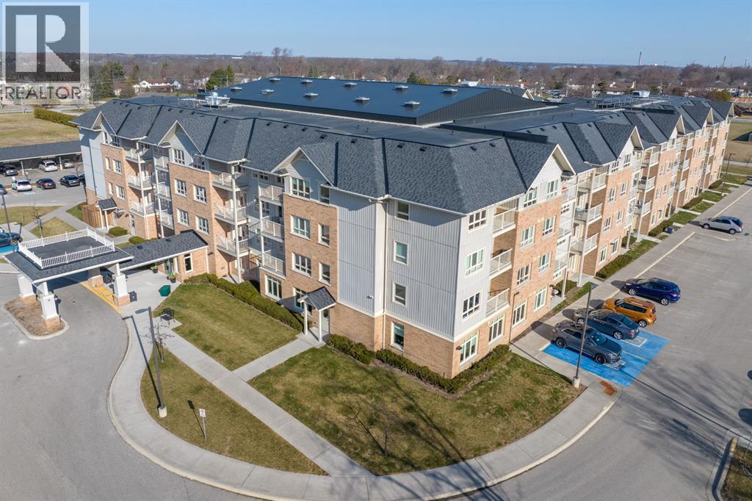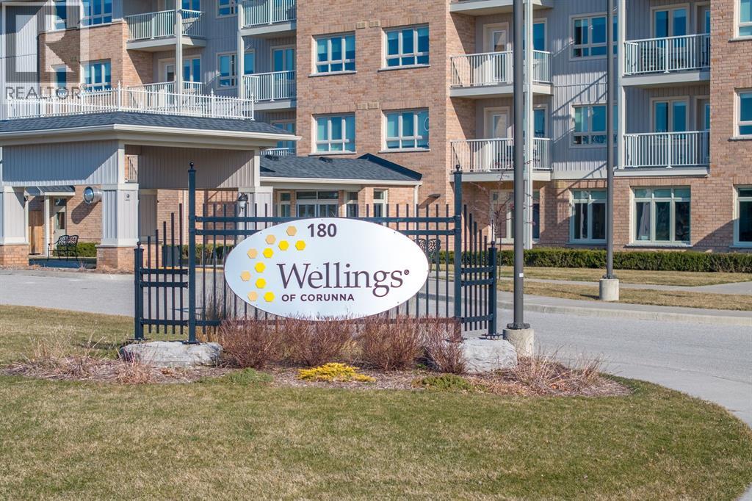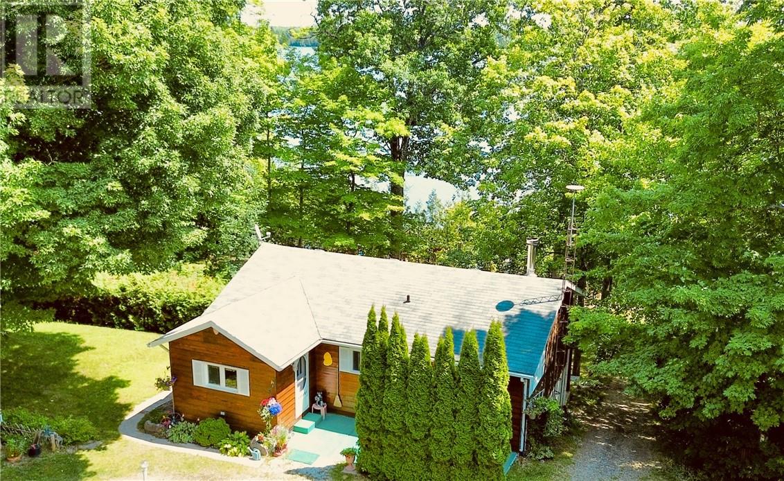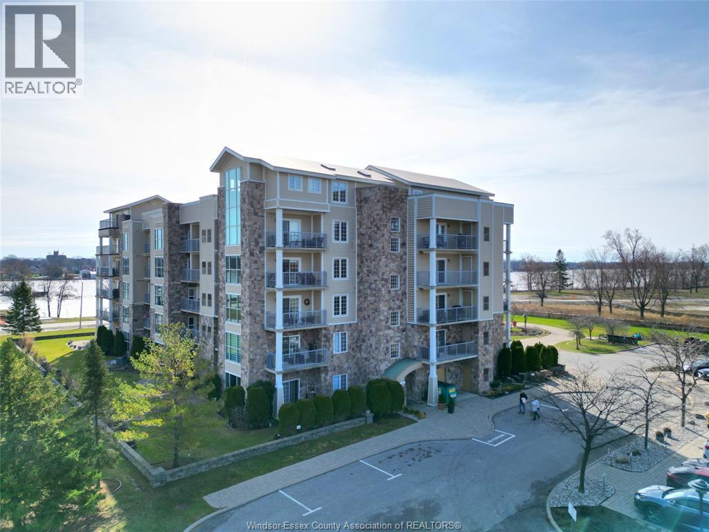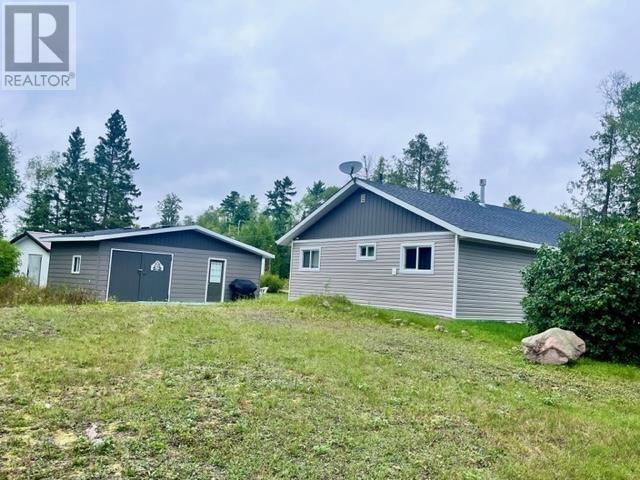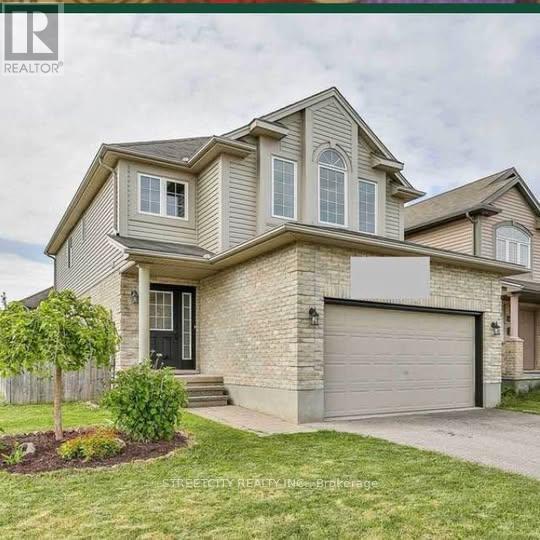8420 Highway 11 S
Severn, Ontario
DRIVE YOUR BUSINESS FORWARD WITH 2 COMMERCIAL BUILDINGS, OVER 7,100 SQ FT, HIGHWAY 11 EXPOSURE, ALMOST AN ACRE OF LAND & VERSATILE C4 ZONING! 8420 Highway 11 South puts your business in the spotlight with nonstop highway exposure between Barrie and Muskoka, only 10 minutes from both Orillia and Washago. Set on almost an acre, this property offers two impressive buildings designed for flexibility and growth. The first building features over 1,900 square feet of office, retail, or showroom space, with a 1,900-square-foot service garage and a 300-square-foot entry area beneath, complete with a full double-door garage, while the second building offers a 3,000-square-foot warehouse for storage, inventory, or workshop operations. With C4 Highway Commercial zoning, you have the freedom to establish everything from a bakery or building supply outlet to a professional office, convenience store, equipment sales and rental centre, farm supply, greenhouse, or nursery. Add prime signage visibility, steady traffic flow, parking for 30+ vehicles, two washrooms, and generous outdoor space for parking and storage, and you’ve got a high-exposure location built to help your business thrive. (id:50886)
RE/MAX Hallmark Peggy Hill Group Realty Brokerage
79 Wozniak Road
Penetanguishene, Ontario
SERENE WOODED LOT JUST MINUTES FROM GEORGIAN BAY & TOWN AMENITIES - YOUR FUTURE BUILD STARTS HERE! Build the lifestyle you’ve been dreaming of on this stunning 50 x 149 ft vacant lot, perfectly situated in a peaceful and private community near the shimmering shores of Georgian Bay. Surrounded by towering trees, including mature maples, and a lush forested backdrop, this property offers a sense of seclusion and serenity that’s hard to come by. The dry, flat lot is zoned SR1 with residential development available and features hydro at the lot line, making it an ideal canvas for a custom home or a smart investment project. There is also potential to apply for a lot merger. Whether you're envisioning a year-round residence or a seasonal retreat, you’ll love the quiet setting with easy access to nature and recreation. Spend your days exploring nearby beaches, boating from local marinas, teeing off at area golf courses, or hiking through breathtaking trails at Awenda Provincial Park, just 20 minutes away. When it's time for daily essentials or a night out, downtown Penetanguishene and Midland are only 10 minutes away, offering shops, restaurants, entertainment, and more. Public water access is also available at the end of Tay Point Road. Don’t miss out on this rare opportunity to enjoy the best of both worlds, tranquil natural surroundings with convenient access to everything you need. (id:50886)
RE/MAX Hallmark Peggy Hill Group Realty Brokerage
81 Wozniak Road
Penetanguishene, Ontario
BRING YOUR DREAM HOME TO LIFE ON THIS PRIVATE WOODED LOT NESTLED NEAR GEORGIAN BAY - WHERE NATURE MEETS CONVENIENCE! Create the lifestyle you’ve always imagined on this beautifully sized 50 x 149 ft vacant lot, ideally located in a quiet and private neighbourhood just steps from the sparkling waters of Georgian Bay. Set on a dry, flat lot with several large maple trees and a rich forest backdrop, the setting delivers exceptional peace, and privacy. With SR1 zoning in place and hydro available at the lot line, this property presents a fantastic opportunity to build a custom residence or pursue a thoughtful investment. Whether you’re planning a full-time home or a weekend getaway, you’ll appreciate the calm atmosphere paired with effortless access to outdoor adventure. There is also potential to apply for a lot merger with the adjacent lot. Enjoy sunny days at nearby beaches, set sail from local marinas, hit the greens at surrounding golf courses, or immerse yourself in the scenic trails of Awenda Provincial Park, just 20 minutes away. For shopping, dining, and everyday conveniences, both downtown Penetanguishene and Midland are only 10 minutes down the road. A truly unique chance to secure your own slice of paradise - where peaceful living meets modern accessibility! (id:50886)
RE/MAX Hallmark Peggy Hill Group Realty Brokerage
6987 County Rd 10
Essa, Ontario
TRANQUIL COUNTRY PROPERTY WITH A MEANDERING CREEK & ENDLESS POTENTIAL! Discover the possibilities on this almost one-acre property, where mature trees provide a scenic backdrop, a creek adds natural charm, and the home sits well back from the road for outstanding privacy. Just 8 minutes to Angus for schools, parks, shopping, dining, daily essentials, and CFB Borden, under 15 minutes to Alliston, and less than 20 minutes to Barrie, this location keeps you close to everything while enjoying a peaceful country setting. A detached garage with parking for one vehicle plus space for four more in the driveway adds practicality. The existing two-bedroom, one-bathroom mobile home offers immediate use or on-site living while you design and build your dream home, making this an excellent opportunity for those seeking a great building lot in a desirable setting. (id:50886)
RE/MAX Hallmark Peggy Hill Group Realty Brokerage
32 54th Street South Unit# Upper
Wasaga Beach, Ontario
RENOVATED BEACH TOWN UPPER UNIT RETREAT OFFERING FAMILY-FRIENDLY COMFORT AND A PRIVATE BACKYARD ESCAPE! Live the Wasaga Beach lifestyle in this stylishly renovated upper unit, perfectly positioned within walking distance to sandy beaches, waterfront trails, parks, schools, and all your daily essentials. Set on a peaceful, quiet street lined with mature trees, this upper unit showcases fantastic curb appeal and a welcoming setting that’s ideal for family living. Enjoy exclusive use of the garage and the fully fenced backyard, featuring a sprawling two-level deck, lush green space, and plenty of room to play, relax, or entertain under the trees. Inside, the bright and airy open-concept layout features a charming bay window in the living room, easy flow into the kitchen and dining area, and a sliding glass walkout to the back deck for effortless indoor-outdoor living and al fresco dining. With two full 4-piece bathrooms with bathtubs, in-suite laundry, stylish low-maintenance vinyl flooring, and three spacious bedrooms including a primary with a walk-in closet, this home offers unbeatable comfort and convenience. Just 15 minutes to Collingwood for even more dining, shopping, and recreation, this home is an exciting opportunity for growing families and professionals who desire ease of living, modern design, and an unbeatable location! (id:50886)
RE/MAX Hallmark Peggy Hill Group Realty Brokerage
180 Bunker Avenue Unit# 1br
St Clair, Ontario
One bedroom. Turn the key, open the door & walk in to the new possibilities! Discover Welling's luxury 55+ apartments, located near the beautiful shores of the St. Clair River, offering a no pressure, no schedule, no maintenance lifestyle on a month-to-month (no meals) leasing model. Notice the exceptional value residents receive from the remarkable array of amenities which include in-suite full kitchen, laundry, walk-in shower, balcony or patio, gardens, social activities, dog park, parking & shuttle service to appointments, shopping & events! Gather in the large Atrium with plenty of space to entertain, dine, play a game of pool, read a book from the library, do a puzzle, watch TV, and meet your neighbours through member-led social events. Members enjoy special pricing on in house dining, fitness, salon & spa! Call Carla & Sheri for your personal tour 519-464-3230. (id:50886)
Initia Real Estate (Ontario) Ltd.
180 Bunker Avenue Unit# 2br
St Clair, Ontario
Two bedroom. Turn the key, open the door & walk in to the new possibilities! Discover Welling's luxury 55+ apartments, located near the beautiful shores of the St. Clair River, offering a no pressure, no schedule, no maintenance lifestyle on a month-to-month (no meals) leasing model. Notice the exceptional value residents receive from the remarkable array of amenities which include in-suite full kitchen, laundry, walk-in shower, balcony or patio, gardens, social activities, dog park, parking & shuttle service to appointments, shopping & events! Gather in the large Atrium with plenty of space to entertain, dine, play a game of pool, read a book from the library, do a puzzle, watch TV, and meet your neighbours through member-led social events. Members enjoy special pricing on in house dining, fitness, salon & spa! Call Carla & Sheri for your personal tour 519-464-3230. (id:50886)
Initia Real Estate (Ontario) Ltd.
141 Catharine Street Unit# 204
Hamilton, Ontario
This bright, move-in ready 1-bedroom condo in trendy Corktown offers a spacious bedroom, large combined living and dining area and an updated kitchen finished with quartz countertops. The unit includes a four-piece bathroom and an owned underground parking spot. Residents enjoy building amenities such as an exercise room and a BBQ area, and the location provides excellent walkability to restaurants, cafés, shops, parks, transit and the GO Station, with close proximity to major hospitals and downtown employers—an ideal turnkey choice for first-time buyers, professionals or investors. (id:50886)
RE/MAX Escarpment Realty Inc.
700 Ice Lake Drive
Gore Bay, Ontario
Welcome to 700 Ice Lake Drive, situated on the picturesque west side of Ice Lake. This beautiful property spans approximately 1.5 acres, offering ultimate privacy and a tranquil atmosphere surrounded by a variety of mature trees. As you approach the property, you'll notice the ample amenities including a double car garage, several sheds for storage, a privy, a charming gazebo by the water's edge, and a cozy bunkie perfect for guests or a quiet escape. The year-round home features a walk-out basement, adding both convenience and additional living space. The basement boasts a spacious rec room with a wood stove, creating a warm and inviting space for family gatherings or relaxation. There is also a utility/laundry room for all your practical needs. The main floor of the home is designed with an open concept layout, seamlessly integrating the kitchen, dining, and living areas. The kitchen and dining areas are adorned with ceramic tile flooring, providing a clean and modern touch. The rest of the main floor, including the two large bedrooms, features beautiful pine flooring, enhancing the home's rustic charm. The main floor is completed with a well-appointed 3-piece bathroom. This property has been meticulously maintained and is being offered on the market for the first time. The pride of ownership is evident throughout, especially in the large deck overlooking the sparkling waters of Ice Lake, perfect for outdoor entertaining or simply enjoying the view. The home is clad in attractive cedar siding, blending harmoniously with the natural surroundings. 700 Ice Lake Drive is not just a home; it's a lifestyle. Whether you're seeking a peaceful year-round residence or a weekend getaway, this property offers the best of both worlds. Don't miss the opportunity to own this slice of paradise. (id:50886)
Royal LePage North Heritage Realty
34 Boblo Island Boulevard Unit# 307
Amherstburg, Ontario
Affordable living on the exclusive island of Boblo. This beautifully maintained 2 bedroom, 2 bath one owner condo was completed inside in 2018. Bright open concept home features kitchen w/ lrg island & stainless steel appliances, dining area, bright living room w/fireplace, generous primary bedroom w/ 4 pc ensuite and his/hers closets, second full bath w/ tiled stand up shower, upgraded custom cabinetry and quartz countertops throughout, in suite laundry, custom blinds w/lifetime warranty, 2 balconies, ample storage and so much more. All appliances included. This is your opportunity to enjoy a maintenance free lifestyle and the beauty of the island (sunsets, sunrises, wildlife and ships passing) yet only a 3 min ferry ride to all amenities. Contact L/S for full details. (id:50886)
Buckingham Realty (Windsor) Ltd.
167 & 170 Road 5 North
Shuniah, Ontario
Lake life in Pearl. Charmingly rustic bungalow style home on a nice little lake. The home has been redone from top to bottom with authentic barn board accents, new roof, new exterior, propane fireplace, camera system and more. There is a 28x22 garage with a woodburning sauna and second shower. Plenty of quality outbuildings for storage and a bonus Vacant Lot across the street. (id:50886)
Royal LePage Lannon Realty
1866 Mickleborough Drive
London North, Ontario
This bright lower unit with a private entrance offers both convenience and privacy, featuring engineered hardwood flooring, quartz countertops in the kitchen and bathroom, and plenty of natural light throughout. Laundry is shared with the landlord on the main floor. Ideally located near shopping, restaurants, parks, top schools, and major transit routes, it puts everything you need right at your doorstep, with bus stops just steps away and Western University as well as downtown less than 15 minutes away. Dont miss this one! (id:50886)
Streetcity Realty Inc.

