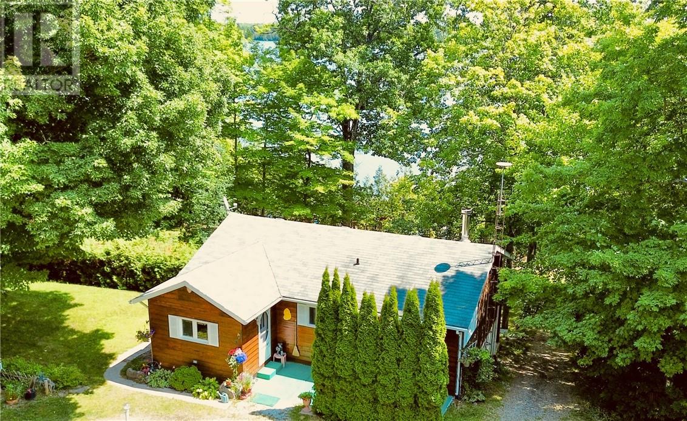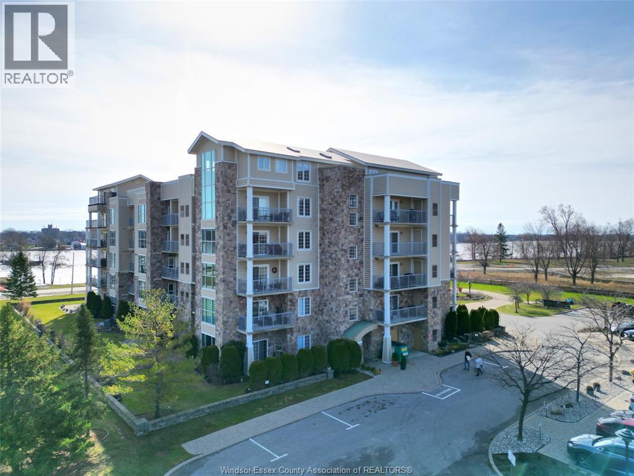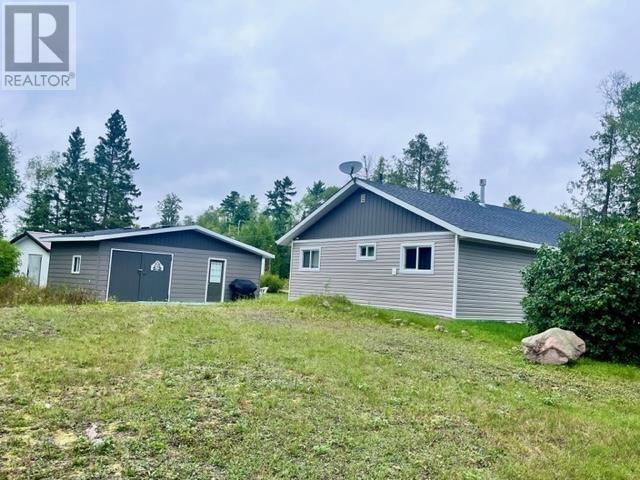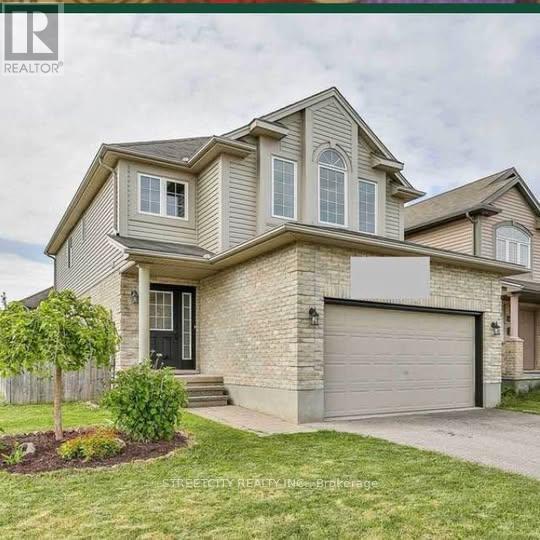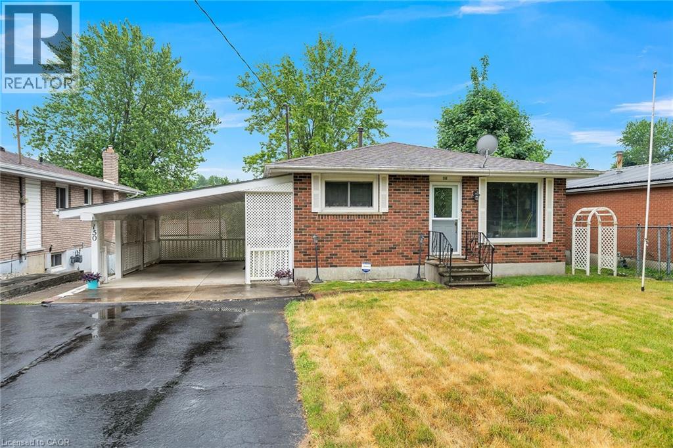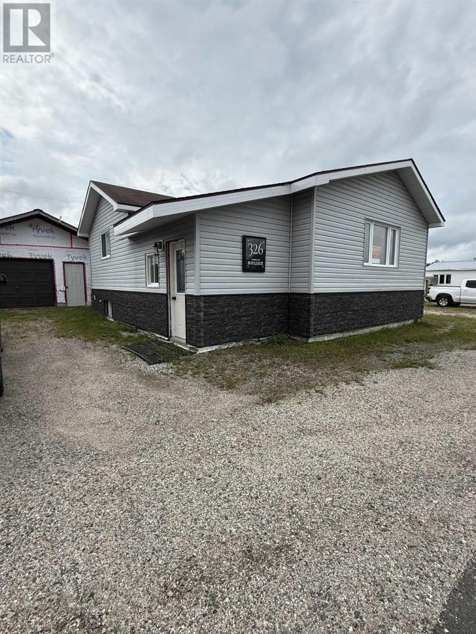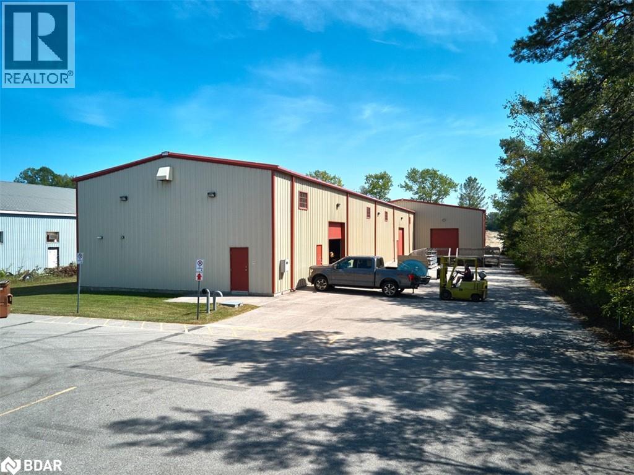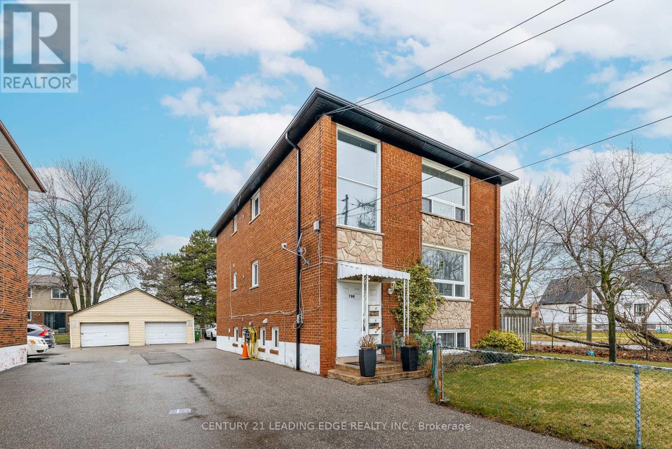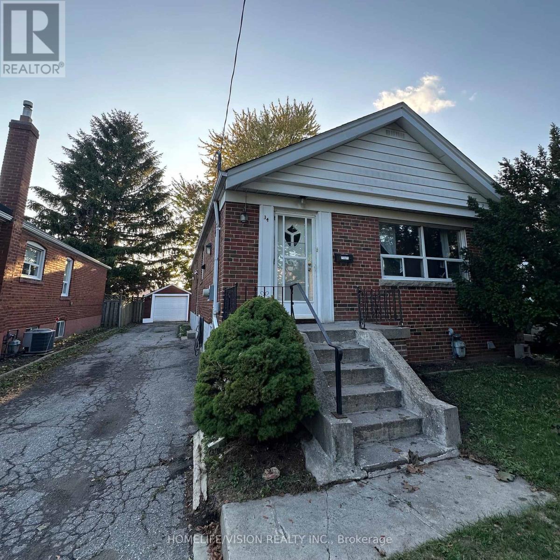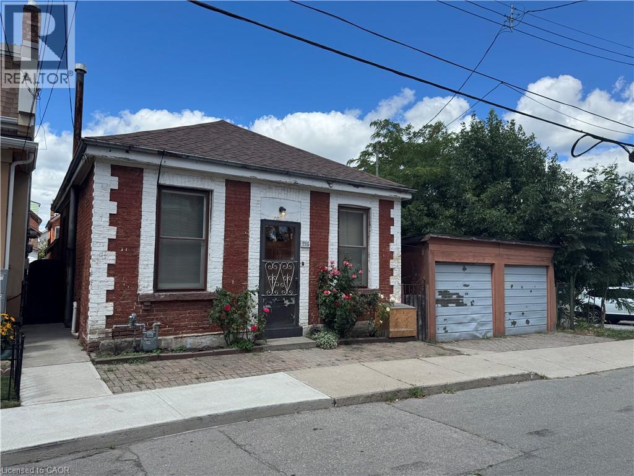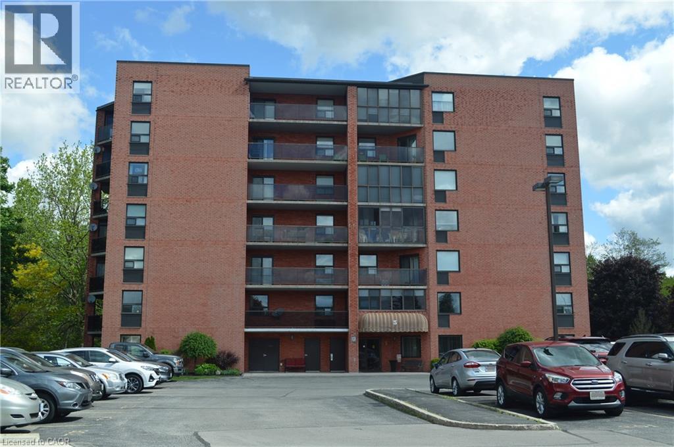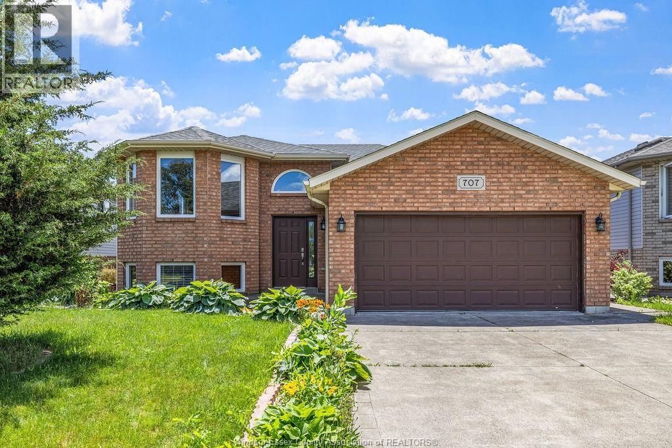700 Ice Lake Drive
Gore Bay, Ontario
Welcome to 700 Ice Lake Drive, situated on the picturesque west side of Ice Lake. This beautiful property spans approximately 1.5 acres, offering ultimate privacy and a tranquil atmosphere surrounded by a variety of mature trees. As you approach the property, you'll notice the ample amenities including a double car garage, several sheds for storage, a privy, a charming gazebo by the water's edge, and a cozy bunkie perfect for guests or a quiet escape. The year-round home features a walk-out basement, adding both convenience and additional living space. The basement boasts a spacious rec room with a wood stove, creating a warm and inviting space for family gatherings or relaxation. There is also a utility/laundry room for all your practical needs. The main floor of the home is designed with an open concept layout, seamlessly integrating the kitchen, dining, and living areas. The kitchen and dining areas are adorned with ceramic tile flooring, providing a clean and modern touch. The rest of the main floor, including the two large bedrooms, features beautiful pine flooring, enhancing the home's rustic charm. The main floor is completed with a well-appointed 3-piece bathroom. This property has been meticulously maintained and is being offered on the market for the first time. The pride of ownership is evident throughout, especially in the large deck overlooking the sparkling waters of Ice Lake, perfect for outdoor entertaining or simply enjoying the view. The home is clad in attractive cedar siding, blending harmoniously with the natural surroundings. 700 Ice Lake Drive is not just a home; it's a lifestyle. Whether you're seeking a peaceful year-round residence or a weekend getaway, this property offers the best of both worlds. Don't miss the opportunity to own this slice of paradise. (id:50886)
Royal LePage North Heritage Realty
34 Boblo Island Boulevard Unit# 307
Amherstburg, Ontario
Affordable living on the exclusive island of Boblo. This beautifully maintained 2 bedroom, 2 bath one owner condo was completed inside in 2018. Bright open concept home features kitchen w/ lrg island & stainless steel appliances, dining area, bright living room w/fireplace, generous primary bedroom w/ 4 pc ensuite and his/hers closets, second full bath w/ tiled stand up shower, upgraded custom cabinetry and quartz countertops throughout, in suite laundry, custom blinds w/lifetime warranty, 2 balconies, ample storage and so much more. All appliances included. This is your opportunity to enjoy a maintenance free lifestyle and the beauty of the island (sunsets, sunrises, wildlife and ships passing) yet only a 3 min ferry ride to all amenities. Contact L/S for full details. (id:50886)
Buckingham Realty (Windsor) Ltd.
167 & 170 Road 5 North
Shuniah, Ontario
Lake life in Pearl. Charmingly rustic bungalow style home on a nice little lake. The home has been redone from top to bottom with authentic barn board accents, new roof, new exterior, propane fireplace, camera system and more. There is a 28x22 garage with a woodburning sauna and second shower. Plenty of quality outbuildings for storage and a bonus Vacant Lot across the street. (id:50886)
Royal LePage Lannon Realty
1866 Mickleborough Drive
London North, Ontario
This bright lower unit with a private entrance offers both convenience and privacy, featuring engineered hardwood flooring, quartz countertops in the kitchen and bathroom, and plenty of natural light throughout. Laundry is shared with the landlord on the main floor. Ideally located near shopping, restaurants, parks, top schools, and major transit routes, it puts everything you need right at your doorstep, with bus stops just steps away and Western University as well as downtown less than 15 minutes away. Dont miss this one! (id:50886)
Streetcity Realty Inc.
150 Victoria Street
Simcoe, Ontario
Ideally located, Attractively priced 3 bedroom, 2 bathroom Simcoe Bungalow situated on 52' x 110' lot on sought after Victoria Street. Great curb appeal with brick & complimenting sided exterior, paved driveway, carport, private back yard, & bonus walk out basement allowing for Ideal 2 family home / in law suite set up. The exquisitely maintained interior features spacious room sizes throughout, large eat in kitchen, bright living room, refreshed 4 pc bathroom, & 2 spacious MF bedrooms. The finished walk out basement features oversized rec room, 3rd bedroom, den / office area, ample storage, & 2 pc bathroom. Conveniently located minutes to shopping, amenities, parks, schools, & Norfolk Golf & Country Club. Updates include furnace and A/C - 2024. Rarely do properties in this area & with this lot size come available in this price range. Perfect home for the first time Buyer, those looking for main floor living, or young family! Shows well! Experience Simcoe Living! (id:50886)
RE/MAX Escarpment Realty Inc.
326 Rue Des Bouleaux
Dubreuilville, Ontario
Welcome to this updated very spacious mobile home, perfectly situated on a quiet street close to the arena, school, and medical centre. Set on a spacious owned double lot, this property offers the comfort of a traditional home with the bonus of extra outdoor space. Inside, you'll find modern updates throughout including new flooring, an upgraded bathroom, a new electrical panel, and efficient propane and electric heat systems to keep you comfortable year-round. The exterior has also been refreshed with updated siding and a wrap-around deck — perfect for relaxing or entertaining. Additional features include a wired garage with the hook-up to add propane heat at your leisure, a large backyard, water softener, and a full basement with plenty of storage. Whether you’re downsizing, buying your first home, or looking for a peaceful place to call your own, this move-in-ready property has it all. (id:50886)
Royal LePage® Northern Advantage
1509 Snow Valley Road
Springwater, Ontario
Single Tenant Industrial building in Snow Valley / Minesing. 15,450 SF total building (approx. 12,214 SF warehouse + 3,236 SF office) on just over 1 acre. Warehouse has two large bay areas - 99'3x38'6 and 134'4x68'7, shipping office, multi-stall washrooms, 3 electrical panels (600/400/200), 10 ceiling fans, natural gas radiant heating, all new LED lighting, 2 drive in doors, 1 dock level door (all 12'x12') and 19.5' clear, 22.1' to pitch. Newly finished office area with 6 private offices, 2 washrooms, and kitchen / lunchroom. Currently has a strong tenant in place (just over one year remaining on 5 year term - 10/31/2026 expiry date - triple net carefree to the landlord). Lease agreement and March 2021 Phase 1 ESA available upon execution of CA and accepted APS. M1-2 zoning allows for most industrial uses including Manufacturing, Assembly, R&D, Warehousing, Storage and other accessory uses. (id:50886)
Sutton Group Incentive Realty Inc. Brokerage
1 - 796 Midland Avenue
Toronto, Ontario
Location, Location, Location! 796 Midland Avenue is an ideal choice for renters seeking a blend of comfort, convenience, and style. This spacious apartment offers a modern layout with ample natural light, creating a warm and inviting atmosphere. Located in a well-connected area, it provides easy access to public transportation, shops, and local amenities, making daily life more convenient. The unit features appliances and a well-maintained interior, freshly painted, ensuring a hassle-free living experience. With its thoughtful design and prime location, 796 Midland Avenue is a perfect place for a family looking for close proximity and accessibility to the city. **EXTRAS** 1 PARKING INCLUDED, 2 parking spots is negotiable. (id:50886)
Century 21 Leading Edge Realty Inc.
34 Inniswood Drive
Toronto, Ontario
Build Your Future in Wexford! Set On A Generous 40x125 Ft Lot In A Quiet, Family-Friendly Neighbourhood, This Solid, Well-Maintained Bungalow Offers Incredible Potential For Builders And Investors. With Torontos New Multiplex Zoning, This Is A Prime Opportunity To Construct A 4-Plex And Generate Substantial Rental Income. The Existing Home Features A Bright, Open-Concept Layout, Plenty Of Natural Light, A Separate Entrance To The Basement, And A Detached Garage With Room For 1 CarPlus Parking For 5 More On The Private Driveway. Move In, Rent Out, Or Plan Your BuildThe Choice Is Yours. Located Near Great Schools, Parks, Shops, And Transit, This Is A Rare Opportunity In A Well-Established, High-Demand Community. (id:50886)
Homelife/vision Realty Inc.
215 Ray Street N
Hamilton, Ontario
Welcome home to 215 Ray Street North in sought after Strathcona North neighborhood. This adorable 2 bedroom 2 bathroom century Bungalow is a great starter home for the first time buyer or a retiree. Kitchen with generous eating area. Basement rec room and bar, three piece bath, laundry. Tons of storage. Recent updates include furnace (2023), roof (2019), Electrical panel breakers (100amp) Fully fenced backyard. Parking for 2 cars in detached garage. Walk to Bayfront, Dundurn Castle and Locke Street. James Street/King William restaurant scene also closely. (id:50886)
Royal LePage Macro Realty
5 Mill Pond Court Unit# 705
Simcoe, Ontario
Immediate possession for this well cared for 2 bedroom 2 bath condo. Enjoy your top floor view overlooking the Town of Simcoe with full southern exposure for natural daylight from sunrise to sunset. Upon entry past the large foyer is a spacious living room/dining room combination with patio door leading to an enclosed sun room plus open balcony. Bright eat in kitchen equipped with plenty of cupboards , includes fridge, stove, and dishwasher. Generous sized master bedroom with sliding door access to balcony and boasts 3 closets and a 4 piece ensuite. The second bathroom has access from the hall and kitchen creating a multi use space. A second 3 piece bath and utility room with in suite washer and dryer complete this unit. The building features a secured entrance, welcoming lobby and common room with kitchenette. As an added bonus, the parking space is just outside the front door. (id:50886)
RE/MAX Erie Shores Realty Inc. Brokerage
707 Sarah Court Unit# Upper
Windsor, Ontario
THE UPPER LEVEL OF A WELL MAINTAINED RANCH, LOCATED IN A HIGHLY SOUGHT AFTER SOUTH WINDSOR AREA IS AVAILABLE FOR IMMEDIATE POSSESSION. MAIN LEVEL HAS 3 SPACIOUS BEDROOMS, AN UPDATED KITCHEN WITH STAINLESS STEEL APPLIANCES, LAUNDRY AREA AND A 4 PIECE BATHROOM. 2 PARKING AVAILABLE ON DRIVEWAY. MONTHLY RENT IS $2400 PLUS UTILITIES. DON'T MISS THIS OPPORTUNITY! TENANT TO PROVIDE CREDIT CHECK & REF, AND EMPLOYMENT VERIFICATION. MINIMUM OF ONE YEAR LEASE REQUIRED. (id:50886)
Deerbrook Realty Inc.

