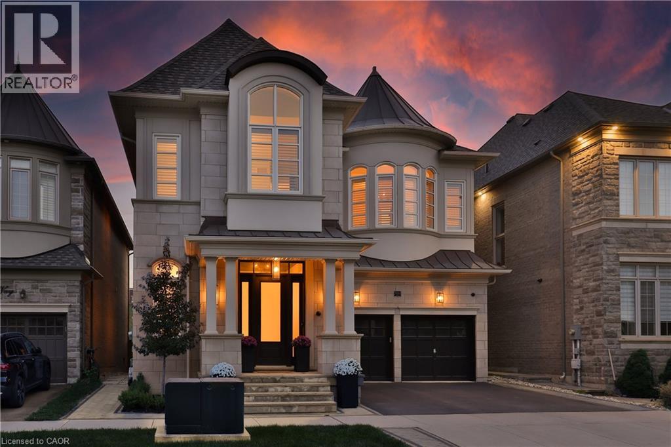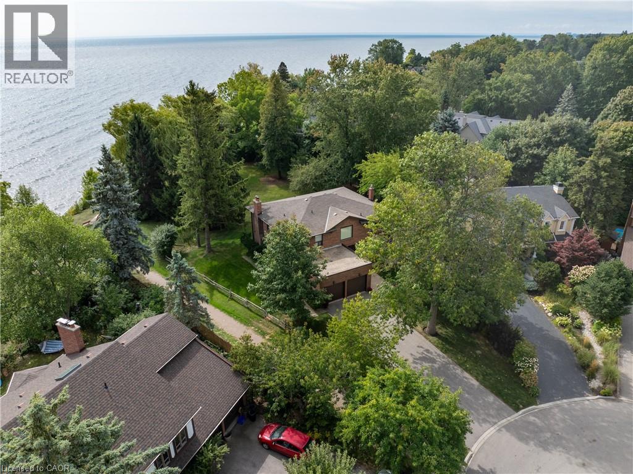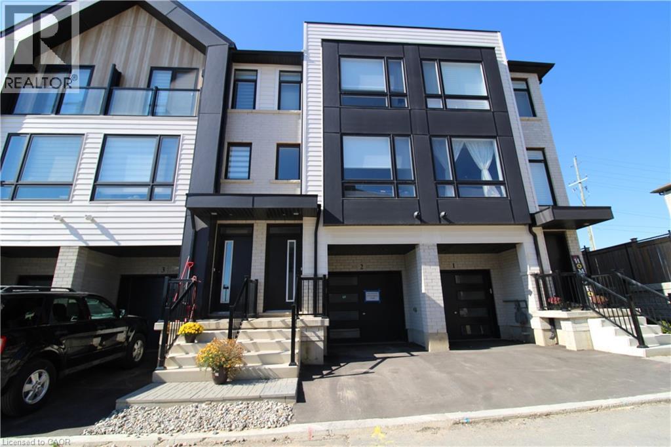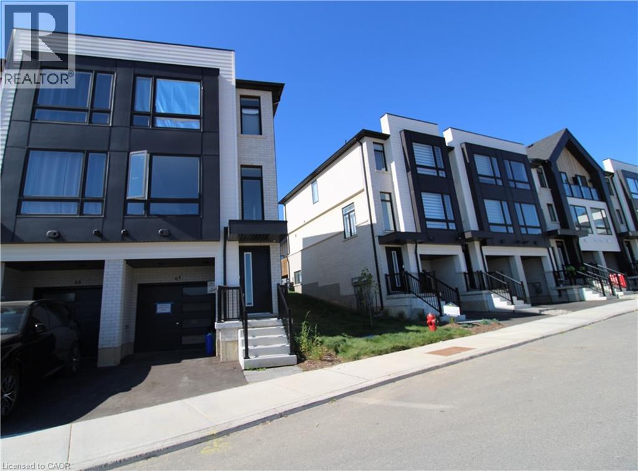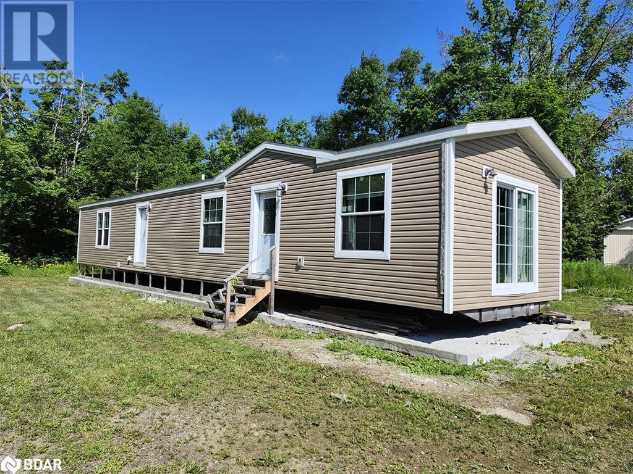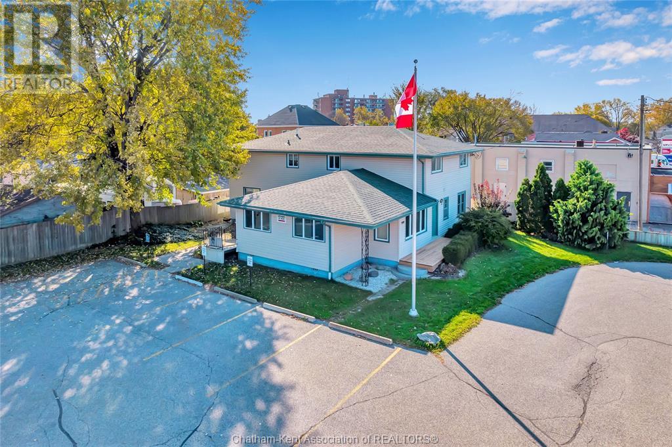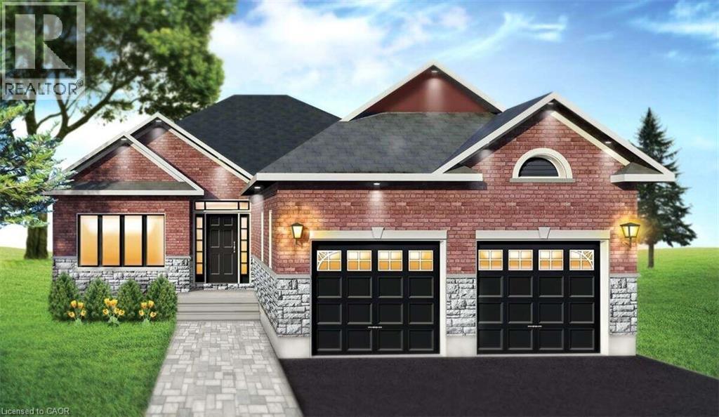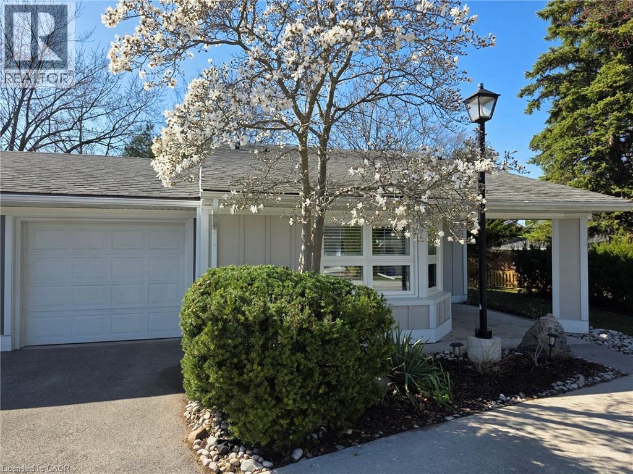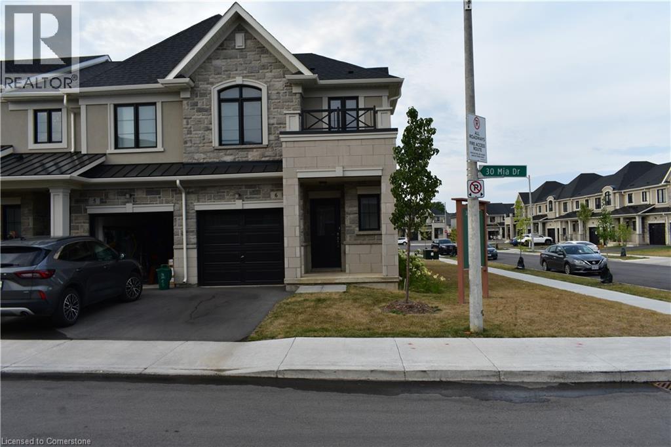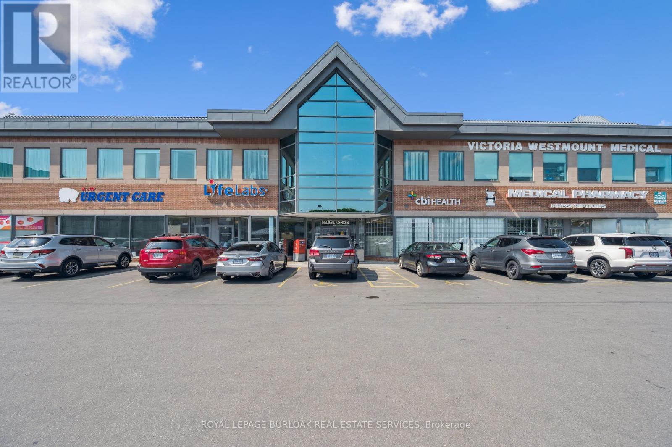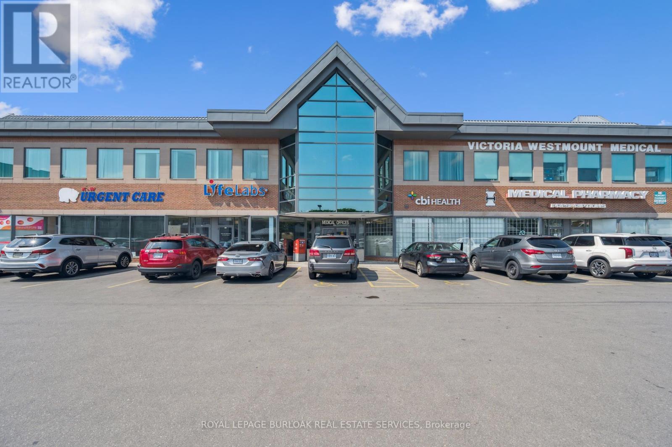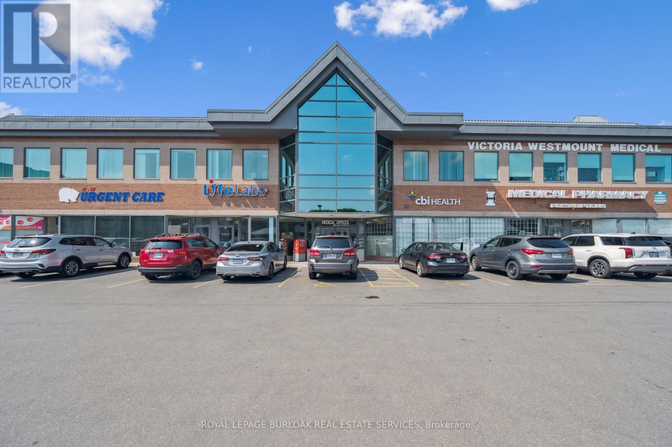3100 Daniel Way
Oakville, Ontario
Welcome to 3100 Daniel Way The Rockefeller, the largest model offered by Fernbrook in the sought-after SevenOaks community. Built in 2019, this impressive residence sits on a premium lot backing onto lush green space. Offering over 3,600 sqft of above grade plus an additional 1,782 sqft in the lower level. This 4+1 bedroom residence has been featured in magazines for its design and over $500,000 in upgrades.The grand foyer showcases Italian porcelain floors and wainscoted walls leading to open living and dining areas. The family room centers on a gas fireplace with illuminated built-ins. The gourmet kitchen offers Italian Carrara marble, top-of-the-line Thermador appliances, and an oversized island with a sunlit breakfast area and walkout to the patio. The primary suite includes dual walk-in closets and a six-piece spa ensuite with marble vanities, freestanding tub, bidet, and glass shower. The second bedroom features a private ensuite, while two others share a Jack-and-Jill. A built-in office nook and custom laundry room add convenience. The finished basement offers a fifth bedroom, recreation room with wet bar, den with cabinetry, three-piece bath, and climate- controlled wine cellar & more. Outside, enjoy a natural stone patio with built-in BBQ and a private green space backdrop. Bonus; EV power outlet installed in garage. Situated on a quiet street near top schools, parks, shopping, dining, and highways... this home delivers unmatched quality and lifestyle. You have to see it to believe it. (id:50886)
RE/MAX Aboutowne Realty Corp.
20 Arkendo Drive
Oakville, Ontario
Unobstructed Lake Ontario views define this rare opportunity in South East Oakville's prestigious Arkendo enclave. A truly breathtaking backdrop with a year round promise of spectacular sunrises over the lake and tranquil evenings. The original but meticulously maintained 5 bedroom residence offers 3,122 sq.ft. above grade plus a 1,330sq. ft. finished lower level, presenting an ideal canvas for renewal or renovation.The generous principal rooms all have lakeviews and the functional layout and abundant natural light throughout provide a solid foundation for a new owners vision. Set among luxury homes and close to top schools, downtown Oakville, and major highways and GO transit, this property is perfect for buyers seeking to create their signature lakeview estate in one of Oakville's most exclusive waterfront pockets on a 12,000sqft lot with RL3-0 zoning and 152ft south facing rear gardens and lake views. Some photos are virtually rendered. (id:50886)
RE/MAX Aboutowne Realty Corp.
55 Tom Brown Drive Unit# 2
Paris, Ontario
Close to 403! Modern Farmhouse townhome with 3 beds, 2.5 baths and backyard. Park in your single garage with door to den with real wood look vinyl plank flooring, walk up stairs to second floor with 9' ceilings and vinyl plank flooring throughout great room, powder room, laundry kitchen and breakfast. Kitchen features quartz counter tops, undermount sink, extended height upper cabinets, dinette boasts sliders to the back yard. Continuing upstairs to the primary with walk-in closet and ensuite featuring shower with ceramic walls and sliding glass door. Other 2 bedrooms share the 4 pc main bathroom. Close to schools and shopping. (id:50886)
Royal LePage Macro Realty
55 Tom Brown Drive Unit# 65
Paris, Ontario
End Unit Modern Farmhouse townhome with 3 beds, 2.5 baths and backyard. Park in your single garage with door to den with real wood look vinyl plank flooring, walk up stairs to second floor with 9' ceilings and vinyl plank flooring throughout great room, powder room, laundry kitchen and breakfast. Kitchen features quartz counter tops, undermount sink, extended height upper cabinets, dinette boasts sliders to the back yard. Continuing upstairs to the primary with walk-in closet and ensuite featuring shower with ceramic walls and sliding glass door. Other 2 bedrooms share the 4 pc main bathroom. Close to schools and shopping and the 403. (id:50886)
Royal LePage Macro Realty
45 Tower Road Unit# 4
Mactier, Ontario
Welcome to 45 Tower Road, Lot 4 – a beautifully crafted modular home built in 2022, offering a perfect blend of comfort, style, and convenience. This bright and modern residence features an open-concept layout, thoughtfully designed to maximize space and natural light. Step inside to discover stylish finishes, new appliances, and a sleek, contemporary aesthetic that feels both fresh and inviting. The spacious primary bedroom boasts a private ensuite and generous walk-in closet, creating the perfect personal retreat. Ideally situated just minutes from Highway 400 and the serene shores of Stewart Lake, this home offers the best of both accessibility and natural beauty. Whether you're a first-time homebuyer or looking to retire in peaceful surroundings, this low-maintenance gem offers the ideal lifestyle. Don’t miss this opportunity to own a turn-key home in a welcoming community! (id:50886)
Painted Door Realty Brokerage
186-196 Grand Avenue West
Chatham, Ontario
Located in a high-traffic area with excellent street exposure, this prime Chatham property benefits from Heavy vehicular counts in all directions and offers prominent street frontage that maximizes visibility for any business. just a short walk from the Chatham-Kent Health Alliance hospital, the site is ideally suited for healthcare or medical-related uses, such as a clinic or professional offices. Together, these features present a rare opportunity for a wide range of commercial ventures seeking maximum visibility and accessibility. (id:50886)
RE/MAX Preferred Realty Ltd.
Royal LePage Peifer Realty Brokerage
190 Hetram Court Unit# Lot 4
Crystal Beach, Ontario
For more info on this property, please click the Brochure button below. Custom built in Bay Beach Woods Estates, Crystal Beach, Ontario Canada. It is a natural cul-de-sac, only an 11 minute walk to beautiful Crystal Beach, 15 minutes to the Peace Bridge and 25 minutes to Niagara Falls. 32 custom-built brick bungalows utilizing unparalleled level of premium quality materials. This cul-de-sac offers a tranquil atmosphere. Two islands decorated with shrubs and flowers, maintained by a sprinkler system, greet each and every guest and resident upon entry. This prestigious location is surrounded by all the amenities conducive to a peaceful, relaxing lifestyle. Under construction. Completion in about 9 months. (id:50886)
Easy List Realty Ltd.
16 Sister Varga Terrace
Hamilton, Ontario
Welcome to St. Elizabeth Village, a sought after gated 55+ community where comfort and convenience come together. This bright one level bungalow corner unit offers easy living with its own garage and private driveway. Inside you will find two bedrooms and a beautifully updated bathroom featuring a walk-in shower, towel warmer, and a spa inspired shower faucet. The open concept kitchen flows into the spacious living and dining area, all designed to take in the peaceful view of the large private greenspace. Just a short walk from your door, the Village offers an incredible selection of amenities. Residents enjoy a heated indoor pool, fitness centre, saunas, hot tub, and a golf simulator. Creative pursuits are supported with a woodworking shop and stained glass studio, while day to day needs are made simple with an on site doctor’s office, pharmacy, and massage clinic. The community is also ideally located within a five minute drive to grocery stores, shopping, and restaurants. Public transit runs directly into the Village, making it easy to stay connected with everything the surrounding area has to offer. This home combines modern comfort, private green views, and access to an active lifestyle in one of the region’s most welcoming retirement communities. Monthly fees cover property taxes, water, exterior maintenance, and access to resort-style amenities. RSA (id:50886)
RE/MAX Escarpment Realty Inc.
30 Mia Drive Unit# 6
Hamilton, Ontario
Carpet-free 3 bedroom, 2.5 bath townhome featuring hardwood floors throughout both levels and a matching winding staircase. The open-concept kitchen offers abundant upper and lower cabinetry, an upgraded pantry, and stainless steel appliances. The second floor includes an upgraded laundry room with a gas dryer. The spacious primary bedroom features three large windows, a walk-in closet, and a stylish ensuite with a glass-enclosed shower. Two additional bedrooms are generously sized with ample closet space. Recent updates include newly installed window coverings. Located close to shopping, restaurants, parks, schools, and easy highway access via the “Linc.” Move-in ready and beautifully maintained. (id:50886)
200 - 751 Victoria Street S
Kitchener, Ontario
Available suites ranging from 765 SF to 3,900 SF in a highly visible corner location at Victoria Street South and Westmount Road. CR-2 / MIX-3 zoning permits medical, professional office, health services, and select retail uses. Units offer a mix of finished and shell space with natural light and flexible layouts. Ample on-site parking (187 stalls) with direct access and prominent building signage. Immediate occupancy available. (id:50886)
Royal LePage Burloak Real Estate Services
202 - 751 Victoria Street S
Kitchener, Ontario
Available suites ranging from 765 SF to 3,900 SF in a highly visible corner location at Victoria Street South and Westmount Road. CR-2 / MIX-3 zoning permits medical, professional office, health services, and select retail uses. Units offer a mix of finished and shell space with natural light and flexible layouts. Ample on-site parking (187 stalls) with direct access and prominent building signage. Immediate occupancy available. (id:50886)
Royal LePage Burloak Real Estate Services
B103 - 751 Victoria Street S
Kitchener, Ontario
Available suites ranging from 765 SF to 3,900 SF in a highly visible corner location at Victoria Street South and Westmount Road. CR-2 / MIX-3 zoning permits medical, professional office, health services, and select retail uses. Units offer a mix of finished and shell space with natural light and flexible layouts. Ample on-site parking (187 stalls) with direct access and prominent building signage. Immediate occupancy available. (id:50886)
Royal LePage Burloak Real Estate Services

