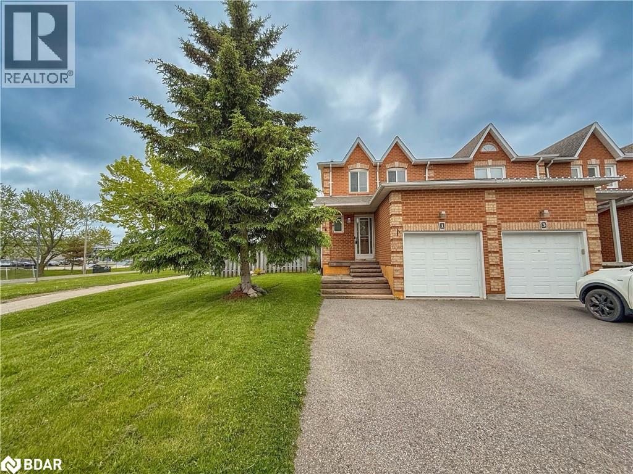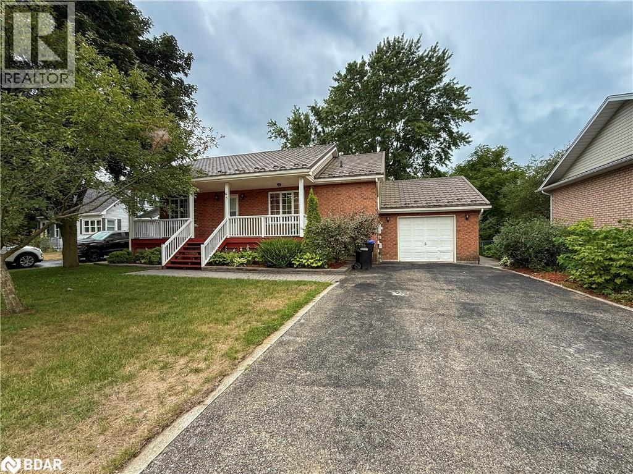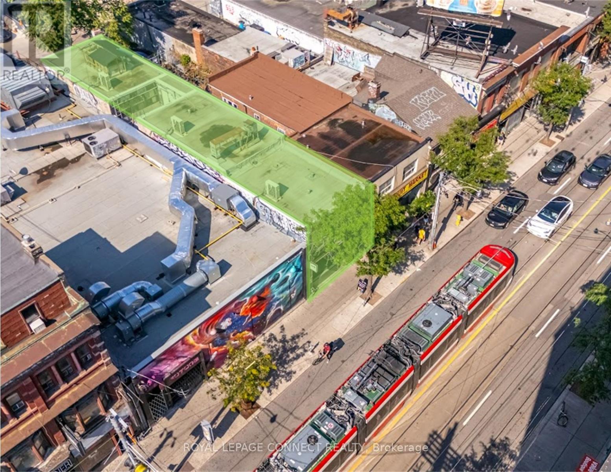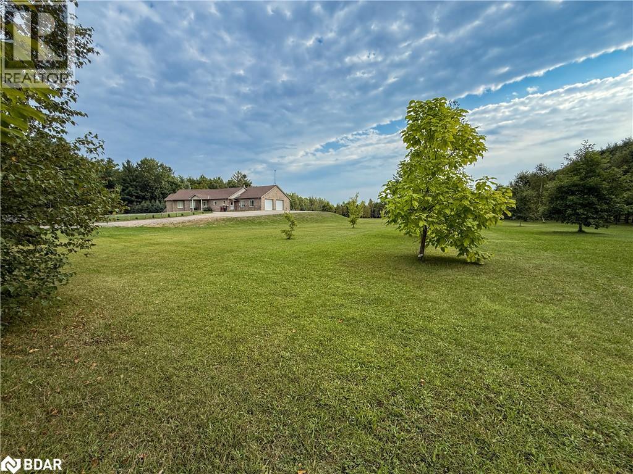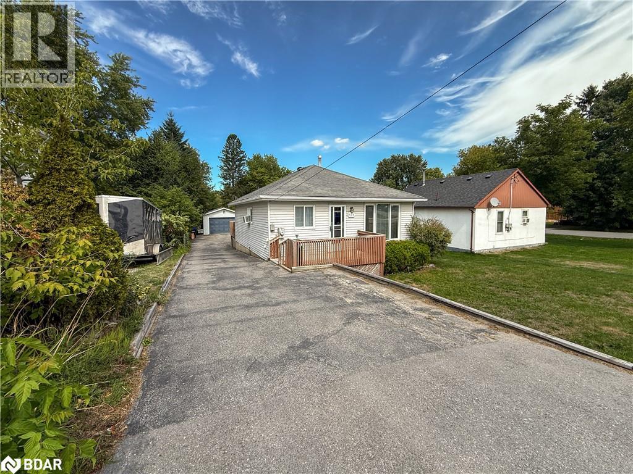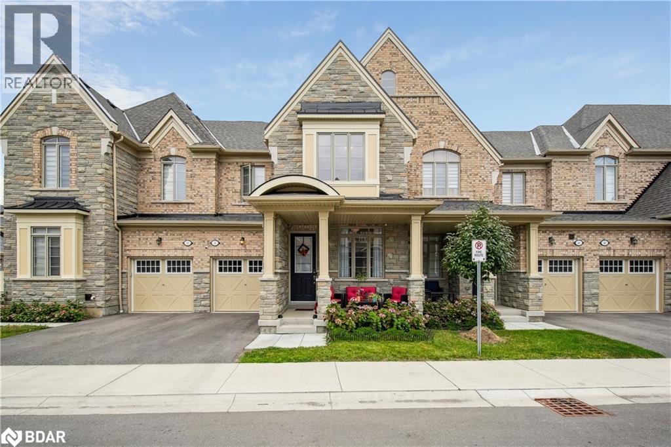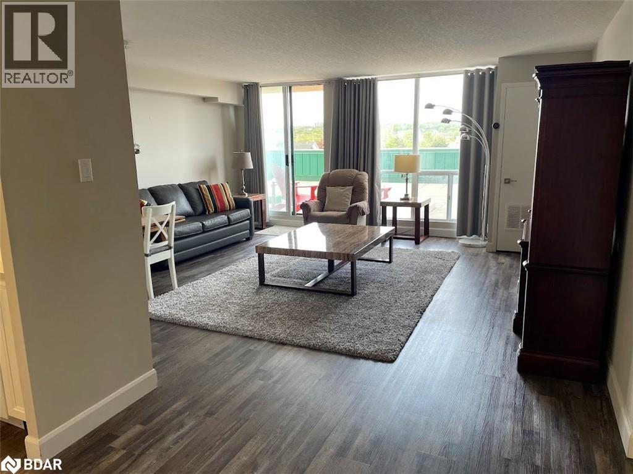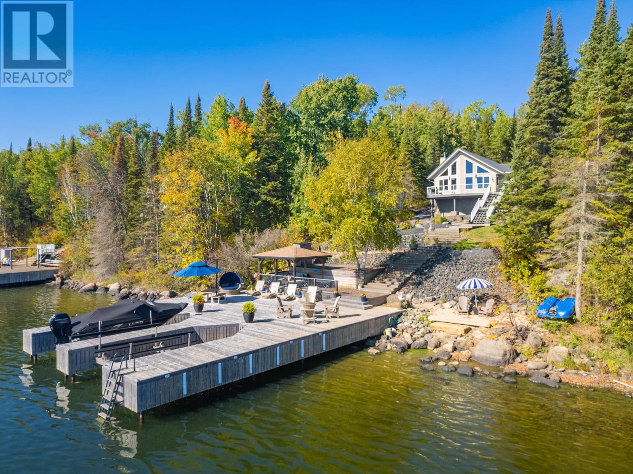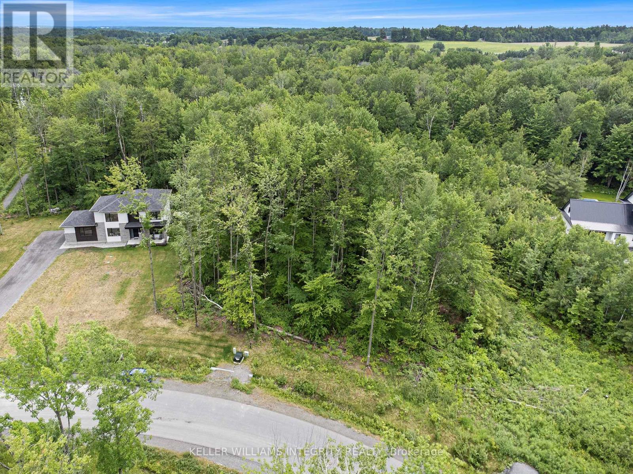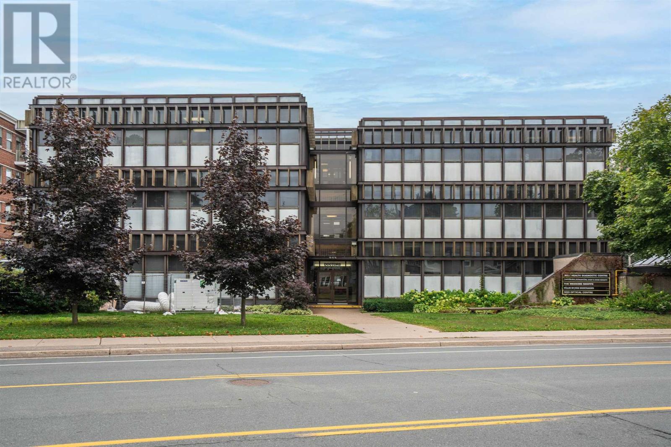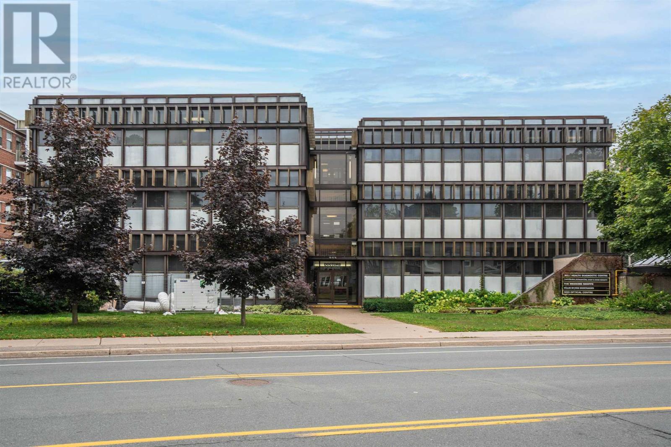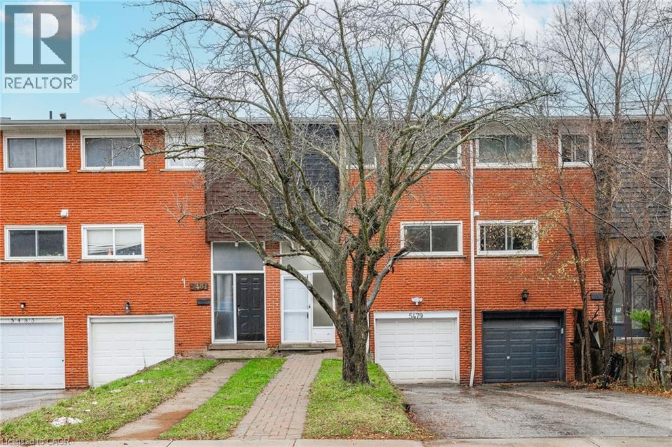1 Potter Crescent
Tottenham, Ontario
Move-In Ready Townhouse on a Corner Lot with No Rear Neighbours! Step into your dream starter home! This charming end-unit townhouse is perfect for first-time buyers, offering a bright, open-concept main floor with a spacious foyer, powder room, & direct garage access. The modern eat-in kitchen comes fully equipped with all the appliances you need, while the sun-filled great room is perfect for movie nights or hosting friends. Upstairs, you'll find three generously sized bedrooms & an updated 4-piece bathroom, ideal for growing families or guests. Downstairs, the fully finished basement is an entertainers paradise, featuring a rec room with an entertainment system (TV with wall mount, surround sound, & bar fridge), a cozy office nook, a powder room, & a utility room for extra storage. Enjoy your morning coffee or summer BBQs in the large, fully fenced backyard overlooking a beautiful park with no rear neighbours means extra privacy! Plus, you're just a short walk to shops, downtown, & great schools.This home is truly move-in ready & waiting for you to make it your own! (id:50886)
65 Vernon Street
Angus, Ontario
*Charming Family Home with In-Law Suite Potential* Welcome to this beautifully maintained custom-built home (2004) designed with family living in mind. From the moment you arrive, the large covered front porch invites you to sit back, relax, & enjoy your morning coffee or unwind after a long day. Inside, the open-concept main floor boasts vaulted ceilings, a spacious living area, 3 generous bedrooms & a large 4-piece bathroom complete with a stand-up shower & a soothing soaker tub.The fully finished, carpet-free basement offers incredible versatility with a separate entrance perfect for an in-law suite. It features a full kitchen, cozy living room, full bathroom, & bedroom, while still leaving space for a large rec room & a laundry/utility area. Set on a mature 60' x 120' fully fenced lot, the property is beautifully landscaped & includes a garden shed & unistone walkway leading to the private basement entrance. This home offers comfort, flexibility & space for every stage of family life, a true opportunity for its next owners to make lasting memories. (id:50886)
566 Queen Street W
Toronto, Ontario
Prime Street Front Investment Opportunity Situated In The Heart Of Queen Street West, One Of Toronto's Mot Vibrant Retail Thoroughfares. Ideal For Investors Looking To Establish A Presence In One Of Toronto's Most Prestigious Neighborhoods. This Versatile Mixed-Use Property Offers Excellent Street Front Exposure, Premium Area Amenities, A Well Maintained Commercial Storefront, And Spacious Renovated Residential Units With A Touch Of Charm. Ground Floor Retail Space Currently Operating As A Bar And Restaurant Equipped With Liquor License. All Bar And Restaurant Equipment Is Owned By The Seller And Can Be Included In The Sale As A Turn-Key Operation. Current Commercial Tenant Is On A 5+5 Year Lease Term However, Buyer To Assume Existing Commercial Tenant. 2nd Floor Consists Of 3 Spacious 1Bdrm Residential Units With Front And Rear Entrances To The Building. All Residential Units Have Been Vacated For Selling Purposes. Basement Is Approximately 2000sqft Equipped With Front And Rear Access Points To Retail Space. Roof Replaced With Up To Date Rubber Material In 2018. Electrical 400 AMPS. All Residential Units Have Newly Installed Double Pump Mitsubishi Hearing Units. 5 Hydro Meters On Premises (Residential Units, Ground Floor, And HVAC System). Marketing Brochure And Rent Roll Available Upon Request. Bring Offers! (id:50886)
Royal LePage Connect Realty
3175 Sideroad 3/4 Sunnidale
New Lowell, Ontario
*Custom ICF Bungalow on 8.65 Acres* This exceptional, fully customized home was thoughtfully designed with no detail overlooked & no expense spared. Offering over 3,800 sq. ft. of finished living space, it features both a walkout & walk-up basement, a double garage on the main level, plus a heated single garage on the lower level each with inside access. The main floor boasts a spacious foyer leading into an open-concept great room, dining area, & spacious kitchen. A generous mudroom, laundry room, powder room, walk-in pantry, garage entrance & side year entrance off of the kitchen add convenience. Originally designed with 3 bedrooms, the current layout offers 2 bedrooms, with the primary suite expanded to include a sitting area, a two-way fireplace, & a spa-inspired ensuite. A large secondary bathroom serves guests & family with ease.The fully finished basement is an entertainers dream, showcasing a massive rec room with billiards area, family room, workout station, & large office (or potential 4th bedroom). Additional highlights include a cold cellar, ample utility space, & interior access to the lower garage. Set on 8.65 acres of planted forest featuring a variety of hardwoods (maple, oak, butternut, spruce) & softwoods (pine, birch), the property also offers open grassed areas, a gazebo, a 25 x 40 fenced vegetable garden, & multiple outbuildings including a Quonset hut with reinforced concrete flooring for storage. Lovingly maintained & beautifully appointed, this property offers the perfect blend of elegance, functionality, & country charm, an absolute must-see! (id:50886)
179 Margaret Street
Angus, Ontario
*Charming Cozy Bungalow* This picture-perfect 2 bedroom, 1 bathroom detached bungalow is packed with charm & ready to welcome its new owners. Offering 671 sqft of thoughtfully designed living space, its an ideal option for first-time buyers, down-sizers, or anyone looking for a low-maintenance home with great potential.The open-concept layout maximizes every inch, featuring a bright eat-in kitchen, inviting living room, convenient laundry/utility space, 2 comfortable bedrooms & a full bathroom. Step outside from one of the bedrooms onto a deck that overlooks a spacious, nearly fully fenced backyard perfect for entertaining, gardening, or simply relaxing.The detached heated garage with hydro is a dream for hobbyists, while the extra-long driveway provides plenty of parking. Sitting on a mature 49' x 175' lot in a well-established neighbourhood, this home is close to schools, parks, shopping & amenities. Well-maintained, solidly built & full of character this bungalow is a wonderful place to call home! (id:50886)
4 Hickling Lane
Ajax, Ontario
Welcome to this beautiful 3-bedroom, 3-bathroom townhouse nestled in a family-oriented neighbourhood in North Ajax. With a bright and spacious layout, this home is designed for comfort, convenience, and everyday living. The open-concept main floor features a modern kitchen with stainless steel appliances, plenty of counter space, and an island that’s perfect for busy mornings or family gatherings. The adjoining family room creates a warm, inviting space where everyone can come together by the fireplace. Upstairs, you’ll find a large primary bedroom with a private ensuite and walk-in closet, plus two additional bedrooms that are ideal for kids, guests, or a home office. An unspoiled basement offers even more room, just awaiting your personal touch. Located close to schools, parks, playgrounds, shopping, and transit, this home puts everything a growing family needs right at your doorstep. Move-in ready and waiting for you — come see why this is the perfect place to call home! (id:50886)
RE/MAX West Realty Inc.
65 Ellen Street Unit# 111
Barrie, Ontario
Welcome to your stylish and fully renovated retreat, perfectly positioned for the ultimate downtown Barrie lifestyle. This stunning 1-bedroom, 1-bathroom condo located on the 4th level offers more space than most in the building, with a well-designed layout that feels open and airy. An oversized locker is included for additional storage. Step inside to a bright, carpet-free space featuring elegant California knockdown ceilings and a seamless flow. The kitchen is a showstopper, boasting sleek white cabinets, stone countertops, and pot lights that create a clean and contemporary feel. One of the most impressive features is the large terrace, offering wide views of the water and surrounding marina. It's the ideal spot for your morning coffee or unwinding after a long day, with a view that will never get old. Living here means having the best of Barrie at your doorstep. You're just a short walk to downtown restaurants, and directly across the street from the waterfront marina, parks, and walking trails. Plus, the Go Transit station is within easy walking distance, making commuting a breeze. The building itself is a resort-style paradise, with amenities that include a security gate, indoor pool, hot tub, sauna, fully equipped gym, party and games room, library, and a guest suite for visitors. This isn't just a condo; it’s a lifestyle upgrade. Don't miss the chance to experience refined urban living with a waterfront view. Schedule your showing today! (id:50886)
Sutton Group Incentive Realty Inc. Brokerage
2-86 Poplar Bay
Kenora, Ontario
Lakefront Luxury Awaits — South-Facing Paradise on Poplar Bay This road-access cottage is a rare gem and the ultimate seasonal escape. Built in 2000 with pride of ownership, every detail has been cared for to deliver comfort, style, and stunning lakefront living. With 1,600 sq/ft of one-level living, this 3 bedroom, 2 bathroom cottage features vaulted ceilings and large windows that capture breathtaking lake views. The living room offers a wood-burning fireplace with rock veneer and a log mantle, flowing seamlessly to a spacious front deck, perfect for entertaining or relaxing. The kitchen offers ample cabinetry, a large island with seating, and plenty of prep space. Down the hall, two guest bedrooms share a 3-piece bath, while the primary suite boasts a walk-in closet, a 4-piece ensuite, and lake-facing windows. A sunroom provides a quiet retreat, and below the deck, a screened room with a hot tub offers the ultimate relaxation spot. Tiered stairs lead to the water, with landscaped rock gardens, a firepit area, and a covered lakeside seating space with power and storage. A pipe dock with two solar-powered hydraulic lifts makes mooring effortless. A 24’ x 30’ garage stores toys and vehicles, with seasonal sleeping quarters above featuring bunk beds, a TV lounge, coffee station, 2 pc bath, and patio with water views. Heated & cooled by a mini split Additional outbuilding by main cottage is ready for endless possibilities - was originally being built for a golf simulator With metal roofs (cottage 2023), low-maintenance landscaping this is a one-of-a-kind seasonal retreat designed for lakefront living. Property is located on leased land, Lease expires in 2067 Possession: Negotiable Electrical: 200 Amp Heating/Cooling: Woodstove & 2 Heat pumps Annual Lease Assessment Fee: $3012 for 2025 (id:50886)
Century 21 Northern Choice Realty Ltd.
1590 Kinsella Drive
Ottawa, Ontario
Imagine building your dream home on this apx 2 acre lot in Cumberland Estates. 157' wide frontage; Southern rear exposure; Rectangular shape; Located in a quiet area on the East end of Kinsella Drive. Access by paved road with shallow ditches; Natural Gas, Hydro and Rogers Cable available. (id:50886)
Royal LePage Integrity Realty
955 Queen St E # 105
Sault Ste. Marie, Ontario
Doctor's Building space for lease! Welcome to Suite 105, a 608 square foot main floor unit with a waiting area, reception, one office, a 2 piece bathroom and two former "patient" rooms with sinks that can easily be second and third office spaces as well. Rent is inclusive of utilities! No CAM's. Large parking lot. Call today for your showing! (id:50886)
Century 21 Choice Realty Inc.
955 Queen St E # 100
Sault Ste. Marie, Ontario
Doctor's Building space for lease! Welcome to Suite 100, a 572 square foot main floor unit with a waiting area, reception, one office, a 2 piece bathroom and two former "patient" rooms with sinks that can easily be second and third office spaces as well. Rent is inclusive of utilities! No CAM's. Large parking lot. Call today for your showing! (id:50886)
Century 21 Choice Realty Inc.
5479 Schueller Crescent
Burlington, Ontario
Welcome to 5479 Schueller Crescent! Nestled in the sought-after, family-friendly Elizabeth Gardens neighbourhood, this bright and spacious 4-bedroom townhouse offers the perfect living space for families or those seeking a convenient lifestyle. The main floor features an open concept living and dining area with a well-appointed kitchen and powder room. A walk-out from the living room leads to a private generously sized deck-perfect for outdoor relaxation. On the second floor, you'll find four comfortable bedrooms and a full bathroom. The finished lower level provides additional living space with a recreation room, laundry area, and another walk-out to the backyard, offering even more room to enjoy. The property includes a single garage and two parking spaces in the driveway. This home is ideally located close to all amenities, including the GO station, waterfront, parks, schools, and easy highway access-everything you need is right at your doorstep. (id:50886)
RE/MAX Escarpment Realty Inc.

