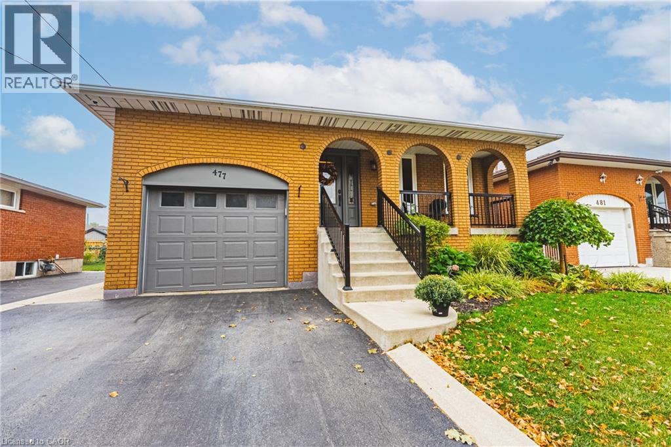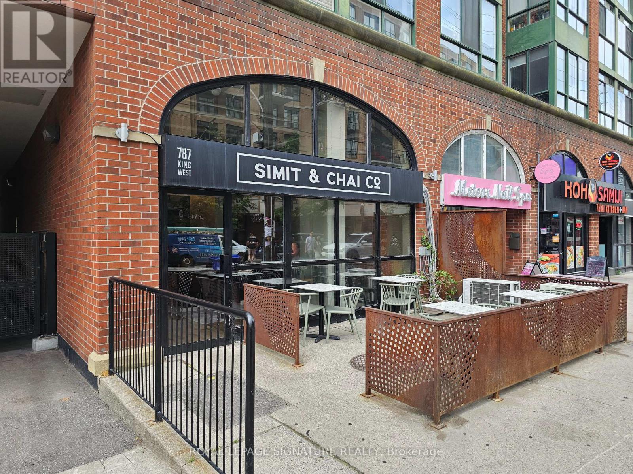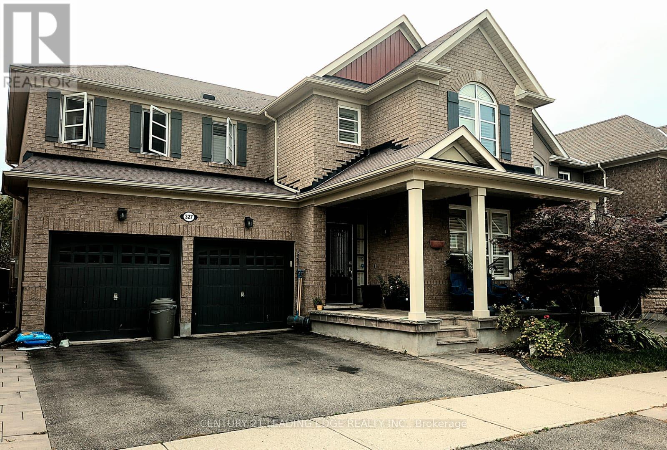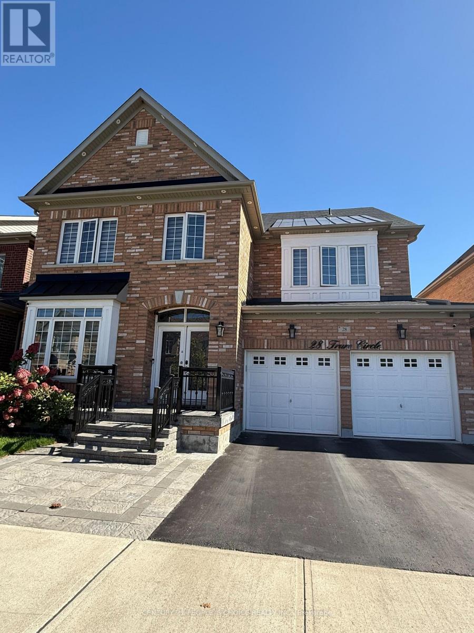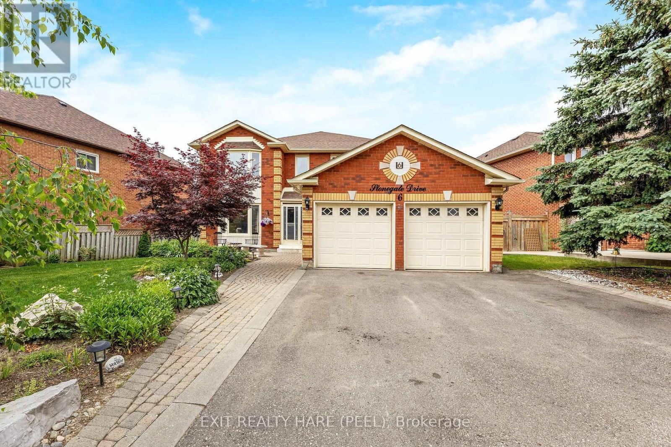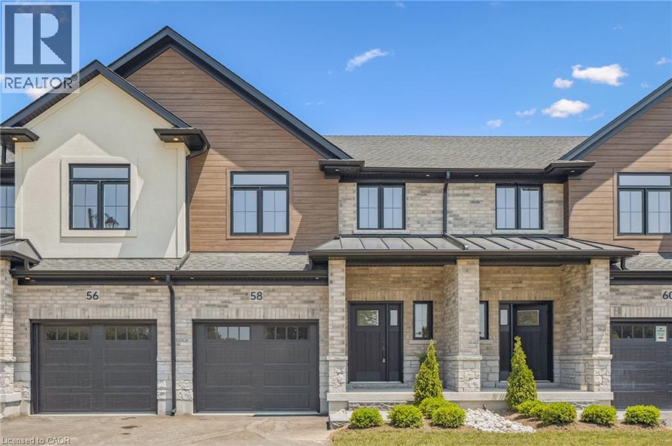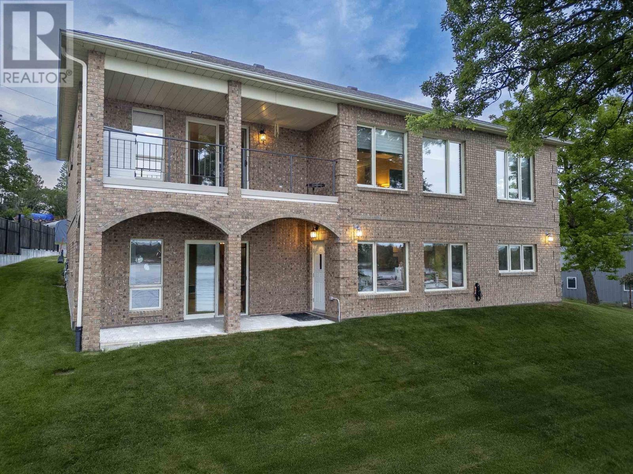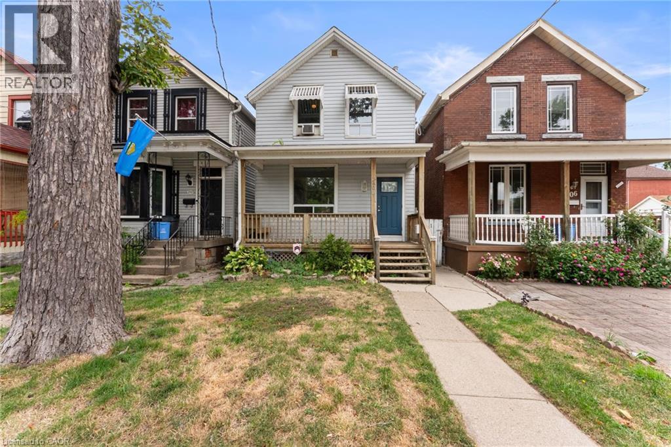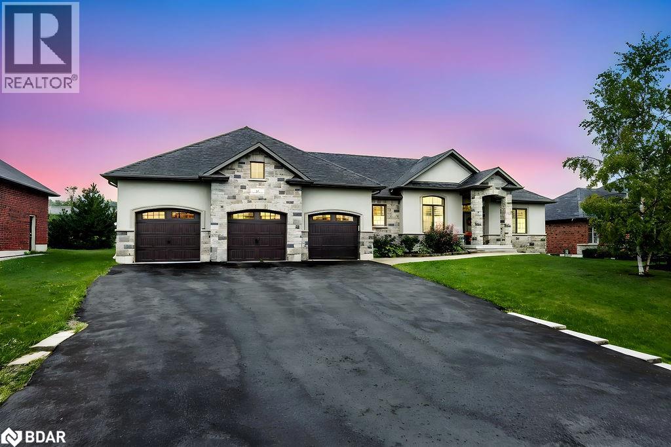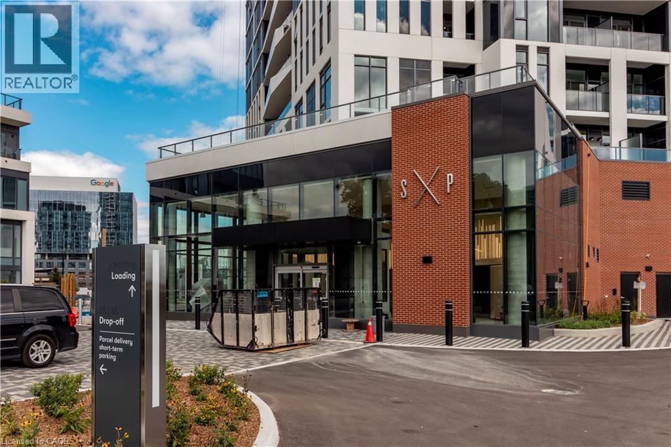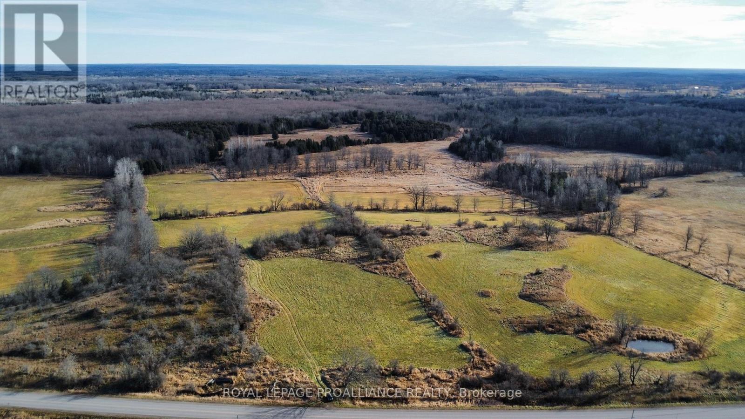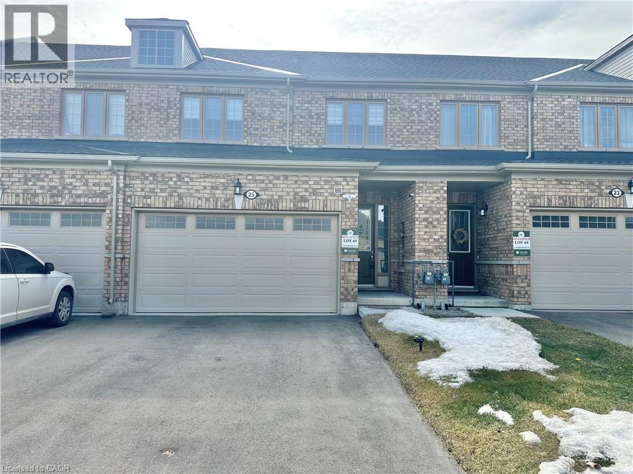477 Queen Victoria Drive
Hamilton, Ontario
Welcome home to this absolutely beautiful 4 level back split. , pride of ownership is evident in this massive 3+1 bedroom, 2 bathroom sanctuary. Enjoy the extensive living space for large or multiple families, with a side entrance , home can be easily converted to multi family. Updated kitchen with quartz counter tops , upgraded bathrooms , windows and roof replaced. Large year yard for entertaining, and parking for up to 4 cars. Conveniently situated across from a park , and close to schools and shopping , Minutes to the link. (id:50886)
RE/MAX Escarpment Realty Inc.
787 King Street W
Toronto, Ontario
Licensed restaurant with patio available on King Street West! Complete with a liquor license and available for rebranding in one of Torontos busiest neighbourhoods. This charming and stylish spot has built a loyal customer base and benefits from strong foot traffic year-round. The café occupies 1,271 sq ft with a gross rent of $9,062 including TMI, with a lease term in place. It is licensed for 29 interior seats plus an additional 10 on the patio, making it ideal for both dine-in and takeout. This is a turnkey opportunity that is available for rebranding into a different concept, cuisine, or franchise. A rare chance to take over a successful business in a high-demand area. Please do not go direct or speak to staff. (id:50886)
Royal LePage Signature Realty
327 Leitch Landing
Milton, Ontario
Stunning 2 Bedrooms Legal Basement Apartment With Enlarge Windows Located In The Scott Neighborhood Of Milton. This Basement Apartment Is Newly Built With Lots Of Natural Light. Separate Laundry. 1 Parking Spot On Driveway. Pot lights throughout, and a modern upgraded kitchen with Stainless Steel Appliances. Oversized living room, enhanced by three large windows, creates a bright, welcoming, and stylish atmosphere ideal for both relaxing and entertaining. Prime location near schools, parks, public transit, groceries & everyday amenities. Quick access to Hwy 401 & 407. (id:50886)
Century 21 Leading Edge Realty Inc.
28 Truro Circle
Brampton, Ontario
This stunning 2018-built detached home in Brampton offers 3,106 sqft of living space, plus a fully finished 1,400 sqft basement. With 4+2 bedrooms and 4.5 bathrooms, its perfect for a growing family. The home features high-end upgrades, including 3 fireplaces, a spacious kitchen with a fridge ( 2nd fridge in the garage) and a stove, and a large deck overlooking a city park and ravine trail. Additional highlights include a 2-car garage, central A/C, a water softener (rental), and an electric car charger. Situated in a quiet neighborhood, it offers easy access to parks, trails, schools, and shopping. (id:50886)
Century 21 People's Choice Realty Inc.
6 Stonegate Drive
Brampton, Ontario
Exceptional 4+1 bedroom home with two kitchens, stunning butlers pantry, two laundry rooms & 2 private decks. Perfect for multi-generational living or entertaining. Unique layout offers incredible versatility. A must see in the family friendly community of Snelgrove. (id:50886)
Exit Realty Hare (Peel)
58 Walker Road
Ingersoll, Ontario
Welcome to The Harvest Hills Freehold Towns in Ingersoll! This stunning 2-storey, 3-bedroom luxury townhome with a walkout basement backs onto beautiful green space, offering unparalleled privacy and peaceful views. Thoughtfully designed with contemporary finishes, this home blends style and comfort for modern living. The main floor boasts an open-concept layout with soaring 9’ ceilings, engineered hardwood flooring, and a convenient 2-piece powder room. A bright dinette provides direct access to the upper deck, complete with composite decking, sleek aluminum and glass railings, and a privacy wall—perfect for entertaining or relaxing outdoors. Upstairs, you’ll find three generous bedrooms, including a luxurious owner’s suite with enough room for a king-size bed, a custom walk-in closet, and a 3-piece ensuite featuring a fully tiled shower. The second floor also includes a dedicated laundry room and an extra linen closet for added convenience. Every detail has been considered, with features such as stainless steel kitchen appliances, quartz countertops, designer light fixtures, and custom closets enhancing both style and function. The unfinished walkout basement provides endless possibilities for future living space, whether you envision a family room, home office, or fitness area. Located in an established family-friendly neighbourhood with a playground and green space right across the street, Harvest Hills offers the best of small-town living without compromise. Ingersoll is rich in history and culture, with diverse dining and shopping options, while easy access to Highway 401 makes commuting to Woodstock (10 minutes) or London (35 minutes) a breeze. This is your opportunity to own a brand new, well-constructed home in a vibrant community—an absolute must-see development! (id:50886)
Royal LePage Wolle Realty
110 Lakeside Crescent
Kenora, Ontario
Executive Waterfront Estate on LOTW. Rarely does a residence of this distinction grace the market in such a coveted location-where luxury meets unparalleled access to Kenora’s finest amenities and the breathtaking expanse of LOTW-The 8th Wonder Of The World. The home offers a Sophisticated Design with Impeccable Craftsmanship. Spanning approx. 3,800sqft over 2 meticulously maintained Lvl, this home boasts 4+ Br, 4 Bth and a lush professionally landscaped grounds enhanced by an automated irrigation system. Every detail reflects thoughtful design and superior quality. Step through the arched entry into an oversized foyer where timeless elegance and refined finishes set the tone for the homes contemporary design. The heart of the home is the 2-tiered LR, where gleaming hardwood floors and a stately brick-faced gas FP create an inviting ambiance. The Lwr tier offers a cozy retreat for movie nights or soaking in panoramic southern views. The gourmet Ktn is a chef’s masterpiece, featuring heated tile flooring, a sprawling granite island and premium built-in appliances. Flowing seamlessly into the grand dining area, this space is designed for memorable feasts with loved ones. Tucked privately off the LR, the primary suite is a haven of tranquility. The spacious Br opens to a private waterside balcony, while the spa-inspired ensuite pampers with a jetted tub, shower and an expansive walk-in closet. The walk-out Lwr Lvl is an entertainer’s dream, featuring a vast rec rm, office, 3 additional Br, 2 full Bth and a den easily convertible to a 5th Br. The potential for a sep suite is also possible. The expansive 3-stall garage is ready for all your vehicles and toys. Step outside to your own slice of paradise-where a pristine sand beach is framed to the north by a Century Old Stone Wall layed by craftsman from years gone by. A solid dock and storage shed stand ready for endless adventures. This is more than a home-it’s a legacy property in one of LOTW’s most enviable l (id:50886)
RE/MAX Northwest Realty Ltd.
208 East Avenue N
Hamilton, Ontario
Welcome 208 East Avenue North! A charming duplex located in the heart of Hamilton. This spacious property offers two units, perfect for investors or homeowners looking to live in one unit and rent out the other. Each unit features bright, open concept living spaces, with large windows that allow natural light to fill the rooms. The lower unit is a 2 bedroom, 1 bathroom suite with a large eat in kitchen and living room for entertaining. The upper level is a 1 bed, 1 bath with living room and kitchen connected. The property is just minutes from schools, parks, transit, shopping, the downtown core and Hamilton General Hospital. Don't miss this chance to own an incredible duplex in a growing neighbourhood. (id:50886)
RE/MAX Escarpment Realty Inc.
25 Mennill Drive
Snow Valley, Ontario
Step into this exceptional custom-built bungalow this is an entertainer's delight, where luxury and comfort meet at every turn. Featuring contemporary finishes throughout, this stunning home boasts an extra large open-concept floor plan, 3+1 bedrooms & 3.1 bathrooms. The primary suite is a true retreat, offering a 5-piece ensuite with double sinks, a soaker tub, a glass shower, and a large walk-in closet. The open-concept kitchen flows seamlessly into the living and dining areas, creating the perfect setting for gatherings. A wall of windows and garden doors open up to a stunning backyard with a deck, and a stone patio that surrounds the saltwater pool with a slide, all enclosed by a gorgeous wrought-iron fence, perennial gardens with armour stone, and green space! Downstairs you can relax and unwind in your massive rec.room,complete with a theatre area, cozy stone fireplace, and custom bar equipped with 2 bar fridges, sink, and custom cabinetry. Its an ideal setup for guests or multi-generational living. Additional highlights includetwo dedicated laundry rooms (one on each level), a large mudroom on both levels, a 4-car garage(Tandematone Bay) with a convenient drive-thru to the backyard, and direct basement access from the garage. This beautifully landscaped property is the ultimate blend of elegance and functionality. Make this stunning Snow Valley home yours and experience luxury living at its finest! **EXTRAS** In-ground Sprinklers and Trampoline (id:50886)
RE/MAX Crosstown Realty Inc. Brokerage
25 Wellington Street S Unit# 410
Kitchener, Ontario
Brand new from VanMar Developments! Stylish 2 bed, 2 bath Corner Suite at DUO Tower C, Station Park. 768 sf interior + private balcony. Open living/dining with modern kitchen featuring quartz counters & stainless steel appliances. In-suite laundry. Primary bedroom with extra large naturally lit ensuite. Station Park amenities include: peloton studio, bowling, aqua spa & hot tub, fitness, SkyDeck outdoor gym, yoga deck, sauna & much more. Steps to transit, Google & Innovation District. (id:50886)
Condo Culture Inc. - Brokerage 2
0 Cooper Road
Madoc, Ontario
Discover the endless possibilities with this expansive 183-acre property, located just minutes north of the charming town of Madoc, Ontario. Offering a rare blend of rolling fields, approximately 60 acres of mature forest, and over 1,800 feet of road frontage, this land presents an exceptional opportunity to create your dream home, have possible severances, establish a business, or design a recreational retreat in a peaceful rural setting. Some of the highlights on this property are: Rolling fields - Ideal for farming, grazing, or simply enjoying panoramic countryside views. 60 acres of forest - Perfect for hiking, wildlife watching, or sustainable forestry. Flexible zoning - permits a wide range of uses, including: single detached dwelling, home or rural business - Private Home Daycare, Bed & Breakfast, Group Home, Forestry, Equestrian Centre, or Hunting Camp. With acres of open land and forest to explore, this property is perfect for hiking, horseback riding, ATVing, and outdoor adventure. Whether you're envisioning a private sanctuary, income generating venture, or multi-use retreat, this land offers space, freedom, and opportunity. (id:50886)
Royal LePage Proalliance Realty
25 Harwood Street
Tillsonburg, Ontario
Absolutely Gorgeous! This 2 Year Old (Hamilton Model), All Brick, Freehold Townhouse Has 1,884 Square Feet, 9ft Ceiling, Open Concept Lay-Out & Has Everything You Dont Want To Miss. Spacious & Bright Kitchen W/ Double Sink & Island, Quartz Counter, Stainless Steel Appliances, Easy Access To Rich Laminate Floor Of Dining & Living W/ Extra Large Doors & Windows. The Upper-Level Rooms Are All Generous In Size & The Master Has 4 Piece En-suite, Standing Walk-In Shower & Huge Walk In Closet. Also On The 2nd Floor Is 2 Bedrooms W/ Large Windows & Closets, A Separate Laundry Room & Lots Of Storage Space. The Massive Unfinished Basement Is Ready For Your Project W/ Rough-In For Additional Washroom. There Is More! This Home Is Already Fully Fenced, Has Double Car Garage, Park 6, Direct Access From Garage To The House & Still Under Tarion Warranty! ont Miss it! (id:50886)
Century 21 Millennium Inc

