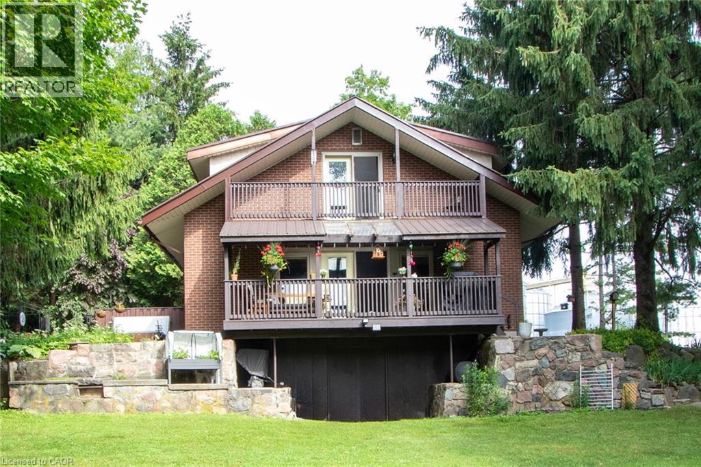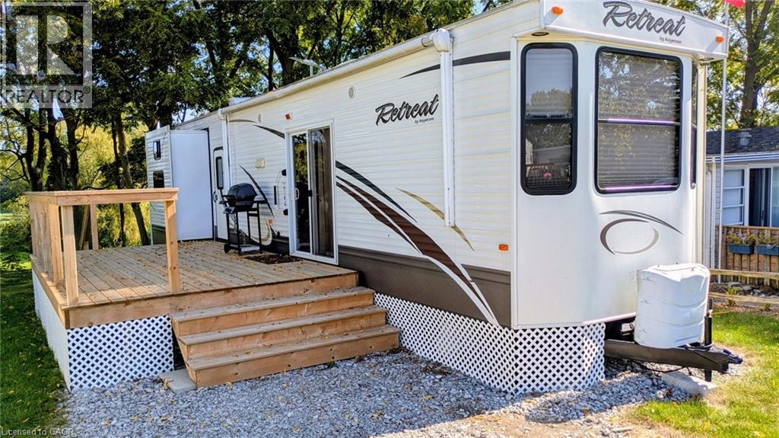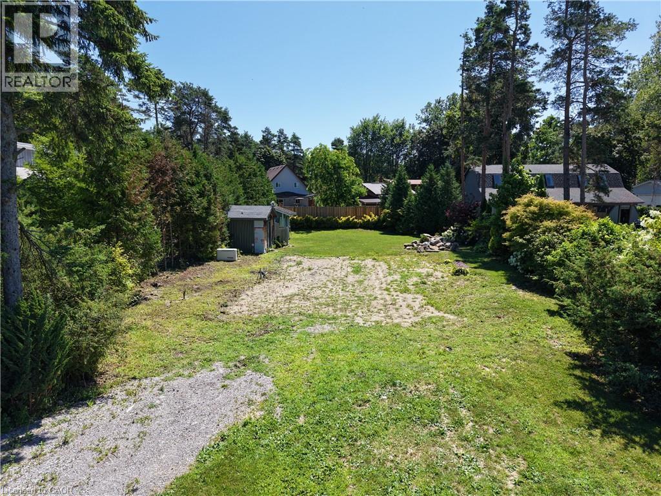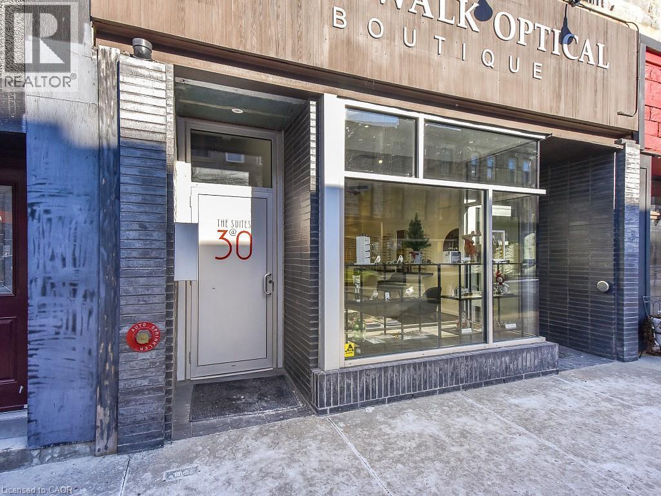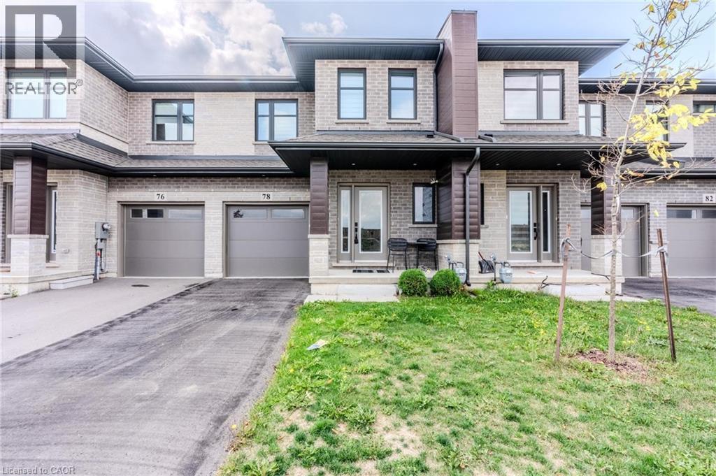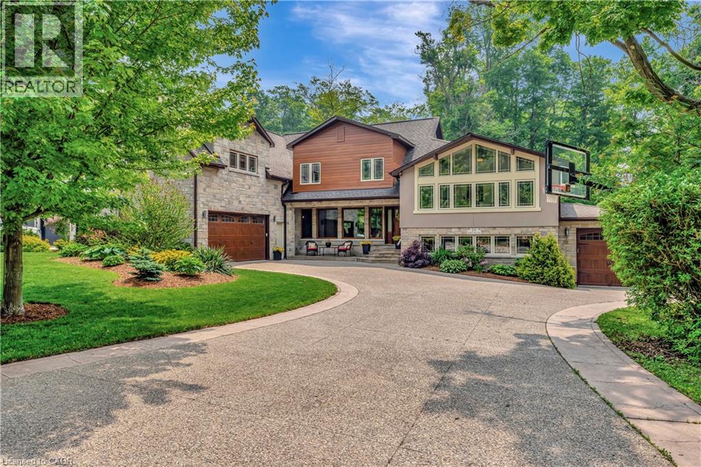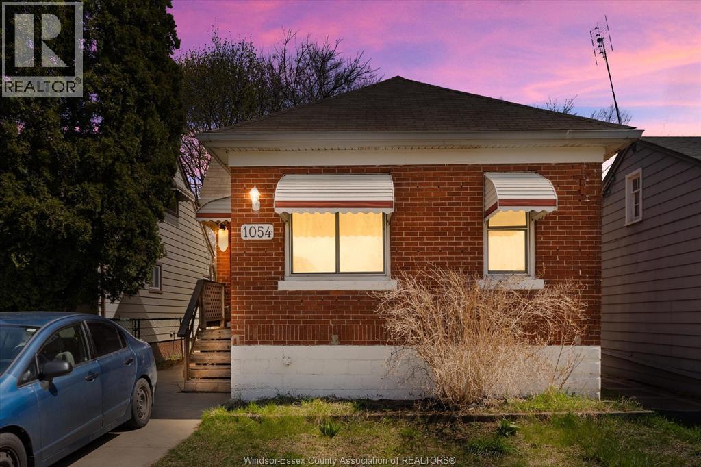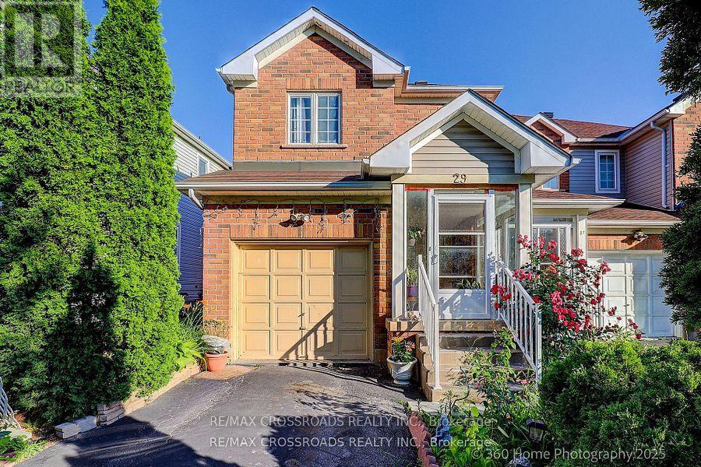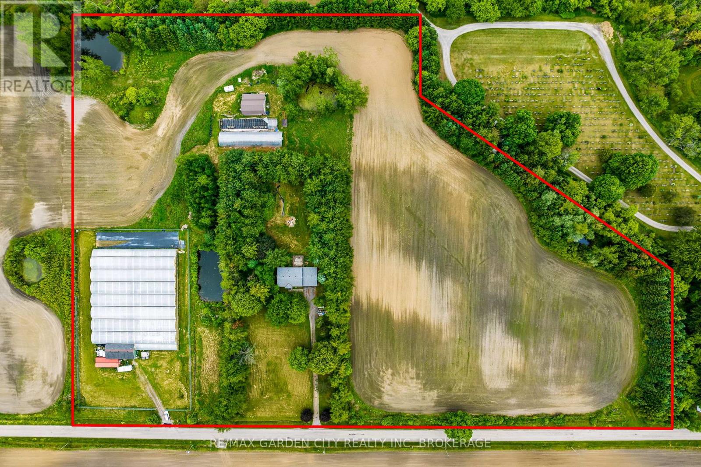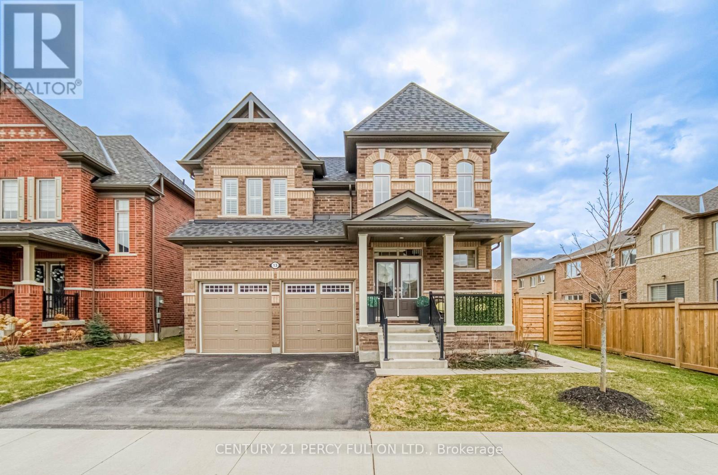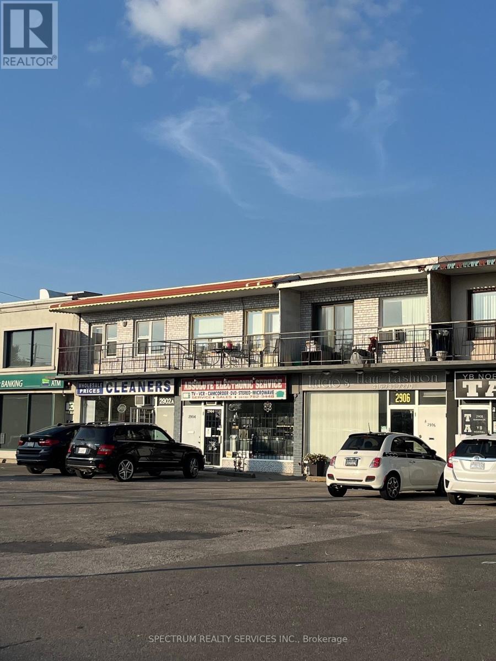923382 Road 92
Lakeside, Ontario
Country living at its best! You'll appreciate the mature landscaping and wonderful treed view from this lovely 3 bedroom, 2 bath home with attached garage. Inside, the kitchen has been updated with a pantry, custom built wine rack, beverage fridge, a farmers sink and country touches such as pine flooring and live edge wood accents. The spacious living room features oak flooring and a field stone woodburning fireplace. There is a separate dining room, main floor laundry room and a finished rec room on the basement level. Some new. windows have been installed and there is forced air gas heating and a water softener. Located close to Sunova Beach, Happy Hills Resort, Wildwood and Berry Farm. Centrally located to Stratford, St. Marys & London & Woodstock. (id:50886)
One Percent Realty Ltd.
85 Union Boulevard
Kitchener, Ontario
Welcome to Old Westmount and Belmont Village – a beautifully updated home that blends timeless charm with modern upgrades. This spacious residence offers plenty of room for family living and entertaining. Step into a warm and inviting main floor featuring elegant flooring, a cozy wood-burning fireplace, and a stunning kitchen addition with direct walkout to a covered porch – perfect for enjoying the fully treed backyard of your dreams. The beautifully landscaped front and back gardens are equipped with a timed irrigation system. The second floor boasts a well-appointed primary bedroom, a family bath, two additional bedrooms, and hallway access to a fully finished loft – ideal as a recreation space or an extra bedroom. The basement offers excellent potential for a small business, with a private side entrance, a recreation area, and a flexible office or additional bedroom. Also featured are a cedar sauna, a cold room, and ample storage. Additional updates include a new wall mount furnace for the radiant heat, fully updated wiring and electrical systems, and improved insulation for energy efficiency. Enjoy timeless features such as a covered front entrance and original character details – all nestled in Old Westmount, just a short stroll to Belmont Village, Vincenzo’s and uptown Waterloo. This one-of-a-kind home offers comfort, space, and style – inside and out. (id:50886)
Mcintyre Real Estate Services Inc.
60 Dedrick Road
Port Rowan, Ontario
This 2014 39 foot Keystone retreat mobile home is in excellent move in condition and ready for you to enjoy living near the lake in the summer. Spacious kitchen with gas stove, fridge and microwave, spacious main bedroom with lots of wall cabinets to store all kinds of stuff you'll need for your days at the course. The second bedroom features 2 pull out bunk-beds or use as a spare room with all kinds of possibilities. It even has 2 bathrooms. This unit sits on a leased lot at Stark's Golf Course in Port Rowan, what better place to spend your summers than a golf course. The owner is offering immediate occupancy, allowing you to get ready before next summer. Check this one out today. (id:50886)
Peak Peninsula Realty Brokerage Inc.
7 Old Cut Boulevard
Long Point, Ontario
This 70 foot wide building lot on Long Point's well known Old Cut Blvd is waiting for you to build your dream home or cottage! The former cottage on this lot was torn down and removed after a fire, The lot is clean with extra fill that was brought in and the lot leveled in parts .This area offers boating, marinas, parks, nature trails all close to the sandy beaches of Long Point. This property has a water point and holding tank on the lot, plus hydro and fiber optic internet is available at the road. Also included are 2 garden sheds and an outdoor shower. Alternate mls# X12426756 (id:50886)
Peak Peninsula Realty Brokerage Inc.
30 Main Street
Cambridge, Ontario
Discover this exceptional mixed use retail and multifamily property. This asset offers a seamless blend of ground-floor retail spaces and upper-level residential units and has three owned parking spaces located directly behind the building. Each residential unit has in-suite laundry and features separate meters for utilities. Pedestrian-friendly and known for its vibrant atmosphere, annual summer street closures for outdoor dining and events, and proximity to shops, restaurants, rapid transit, and amenities. A pillar in the Community Core known for its historic roots, this building is located in the heart of the city’s plan for intensification and growth. With an impressive ROI and cap rates, this property delivers a competitive value and offers a strong yield. This mixed-use gem stands out as a resilient, low-risk opportunity with potential for value add enhancements. Don't miss this chance to capitalize on this investment opportunity. (id:50886)
Peak Realty Ltd.
78 Jayla Lane
Smithville, Ontario
Large modern luxury freehold 4 bedroom townhome. Finishes includes all quartz countertops in the kitchen and bathrooms, 9ft ceilings on the main floor. Bright open-concept design on the main floor. that combines the kitchen, dining and living areas. Modern smooth ceilings and luxury designer vinyl on the first floor all accentuate the stylish, This home is the definition of comfortable luxury living, right in the heart of Smithville only 10 minutes from the QEW! Homeowners will enjoy being only steps away from the Community Park, pristine natural surroundings, and walking/biking trails. Brand new 93,000 sqft Sports and Multi-Use Recreation Complex featuring an ice rink, library, indoor and outdoor walking tracks, a gym, playground, splash pad, skateboard park. Plenty of local shops and cafe's, and just a 10-minute drive to wineries. (id:50886)
RE/MAX Escarpment Realty Inc.
11 Maple Hill Drive
Kitchener, Ontario
An incredible opportunity to live on one of the most sought-after streets in all of KW! From the moment you arrive you'll be captivated by the striking exterior! The exposed aggregate driveway (10 car parking) is perfectly complemented by three garage bays. Situated on a meticulously landscaped near half acre lot (100’ x 191’), an absolute showstopper inside and out. The expansive open-concept main floor design allows effortless entertaining and comfortable everyday living. The living room offers picturesque views to both the front and rear property, seamlessly flowing into a dining area with walkout access to the backyard deck. The oversized eat-in kitchen is a chef’s dream, featuring a 6-seater island and an abundance of cabinetry and prep space, with an additional corridor of custom cabinetry that leads to a sunken sunroom bathed in natural light. Upstairs, the impressive primary suite is lined with windows, creating a bright, airy retreat. A generous walk-in closet (potential for a second walk-in) complements the spa-inspired ensuite bath. Two additional bedrooms and a large storage room complete the upper level. The thoughtfully designed layout offers flexibility with a ‘secondary wing’, a perfect retreat for extended family or guests. This wing features a stunning living room with soaring vaulted ceilings and oversized windows, full bathroom, two additional bedrooms and large office. With two separate garage entrances, the home also features dual mudrooms, each with its own powder room. The traditional basement area is ideal for entertaining, providing ample space for gatherings and leisure. Outside, the expansive deck leads you to a beautifully private, landscaped backyard oasis. A rare find in the heart of the city! Situated mere steps from one of Canada’s top-rated golf courses, Westmount Golf & Country Club, and within minutes of the region’s finest amenities, shopping, & dining. This is an exceptional offering for those seeking both luxury and lifestyle. (id:50886)
Royal LePage Wolle Realty
1054 Josephine
Windsor, Ontario
Fantastic investment or family home near the university—ideal for students, investors, commuters, first-time buyers, or retirees! Features a fully fenced backyard, finished basement, and updated furnace & A/C (2019). Located in a high-demand rental area with easy access to transit and amenities. (id:50886)
Exp Realty
29 Billingsley Crescent
Markham, Ontario
3 Bedroom, Finished Basement, 2 Storey, End Unit.Excellent Freehold Town House In Demand Area. Location, Location, Location. Hardwood Floor From Top To Bottom, Double Door Entrance, Fenced Back Yard, Basement 2 Bedrooms, Rec Room, Bathrooms. Tankless Water Heater, Close To Shopping, Transportation, 407 And Hwy 401 (id:50886)
RE/MAX Crossroads Realty Inc.
53825 Zion Road
Wainfleet, Ontario
Versatile 13.95-Acre Farm with Home & Commercial-Scale Greenhouse. Welcome to a rare opportunity for country living and commercial scale growing. Set on nearly 14 acres, this property is ideal for growers, agri-business owners, greenhouse operations or anyone seeking space, potential or country living with serious upside. This raised bungalow features 2+2 bedrooms, 2 full bathrooms, and a double garage. The home sits alongside a massive 24,000 sq ft climate-controlled greenhouse & storage building. The greenhouse has 3 separate growing zones, upgraded hydroponic lighting (1200W) Zone 1: 38 lights, Zone 2: 41 lights, Zone 3: 20 lights and 8 commercial-grade furnaces. The property is powered by a 400 amp, 240V service, with standby natural gas generators and 4 commercial gas lines already in place. There is a water pump and filtration system, that draws from three interconnected ponds to provide potable water for greenhouse use. The greenhouse is fully enclosed, w/secured 8' fenced in area with a security gate. Additional features include: 30x34 ft 2 storey barn, with hydro. Two 53' shipping containers, tractor, forklift, trimming machines, burn house all included. This is a rare turnkey operation for growers or entrepreneurs looking to scale. Solid infrastructure, versatile land use, and serious production capacity. Do not miss out ...Visit My Website for further information about this Listing! (id:50886)
RE/MAX Garden City Realty Inc
13 Toulouse Street
Whitby, Ontario
Step into unparalleled luxury with this stunning four - bedroom executive residence. A soaring two-story foyer with elegant oak staircase welcomes you home, immediately conveying the grand scale and refined style within. The main level features an open-concept living and dinning area filled with natural light, ideal for family gatherings and sophisticated entertaining. The heart of the home is the chef's kitchen, outfitted with high end stainless steel appliances Throughout, premium finishes and thoughtful design underscore the home's upscale quality- exactly the spacious layout and high-end details. Every room flows seamlessly into the next, to create a warm, inviting atmosphere.The upper level is dedicated to an opulent owner's retreat. The master suite feels like a private sanctuary, complete with two large walk in closets. The spa inspired en-suite bathroom boasts a deep free standing soaking tub, enclosed walk in shower, dual vanities. Flexibility is built in with a separate entrance to the lower level. This private entry makes the basement ideal for an in-law suite or an additional income potential. Outside the home truly shines on it's extra wide premium lot with abundant outdoor space for recreation and relaxation. Don't miss the chance to make this exceptional property your new home! (id:50886)
Century 21 Percy Fulton Ltd.
2906 Dufferin Street
Toronto, Ontario
Don't miss this opportunity to own a property in a great location. Future development potential. Development Already In Area. Located in a busy plaza with Medical Building, Pharmacy, Bank & others. 7 Parking Spots Owned. Large Lot. Highly sought out location. Store has main floor bathroom. Access Front & Back. 3 Hot Water Tanks Owned. Upstairs Apartment is Rented. 2 Bed + 1 Bath + Laundry. Separate Hydro Meter. Open Concept living/dining/kitchen. 2 Exists Plus Balcony. Washer/Dryer/Fridge/Stove Included. 3 Bathroom Total In Building (1 Each Floor). Owner/Occupied Being Used As A Beauty Salon. Owner Retiring. Well Established For Over 50 Years. (id:50886)
Spectrum Realty Services Inc.

