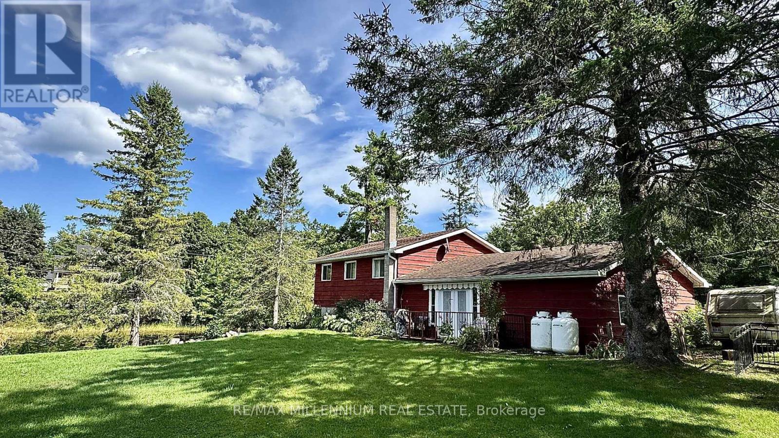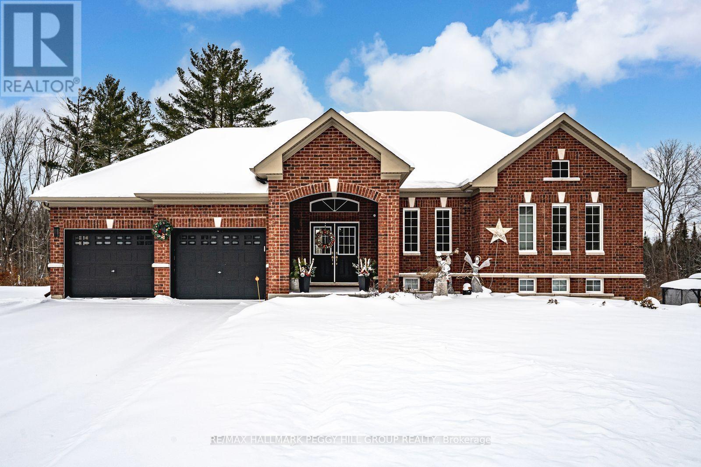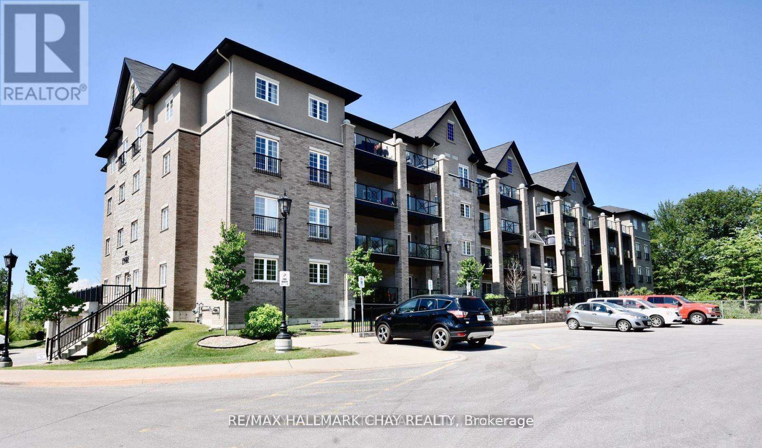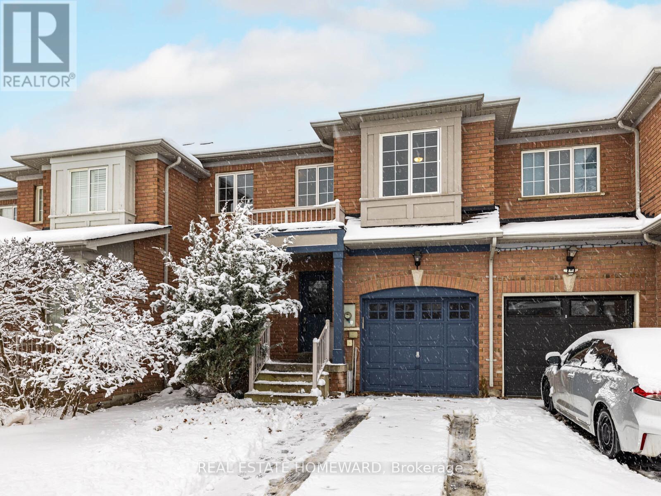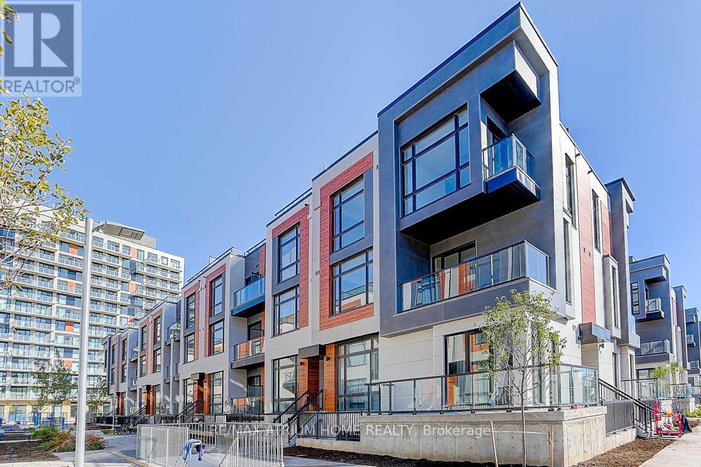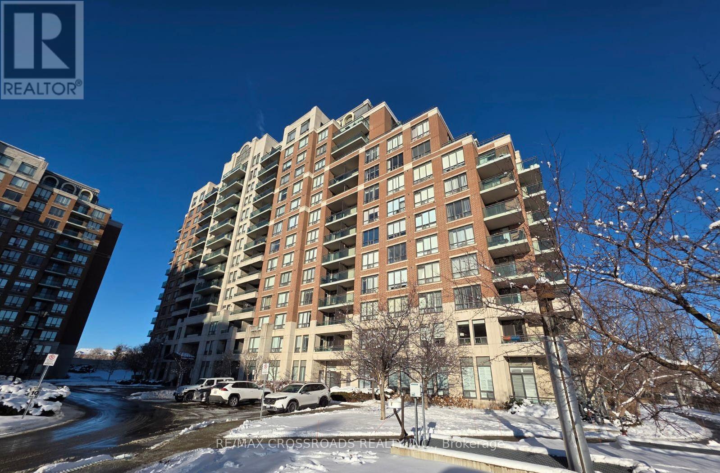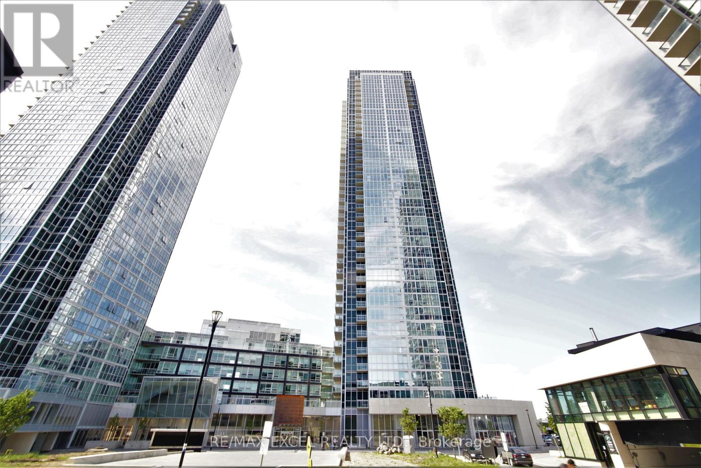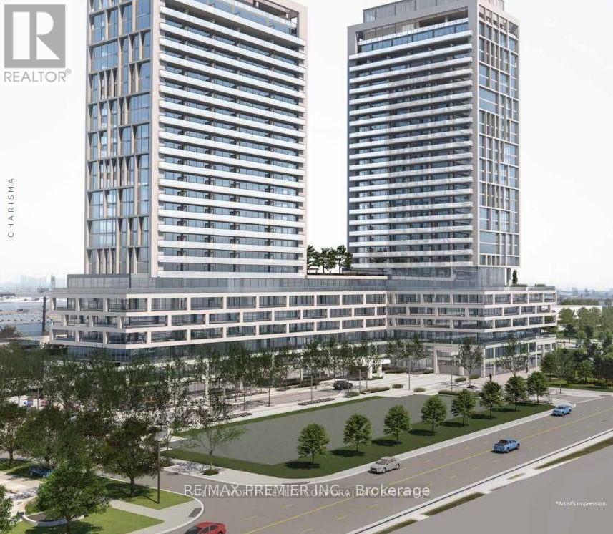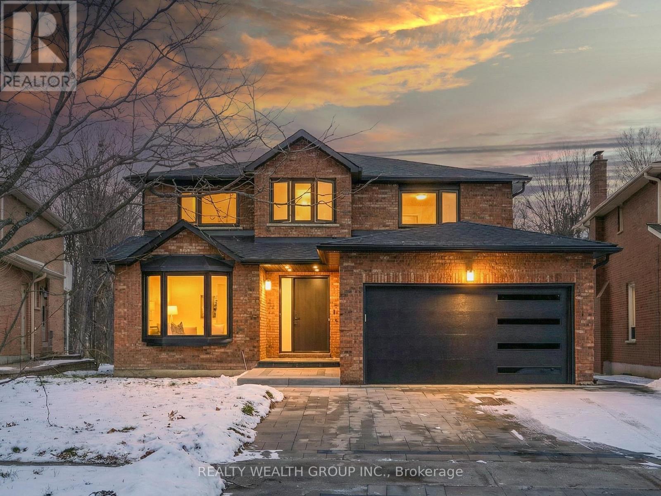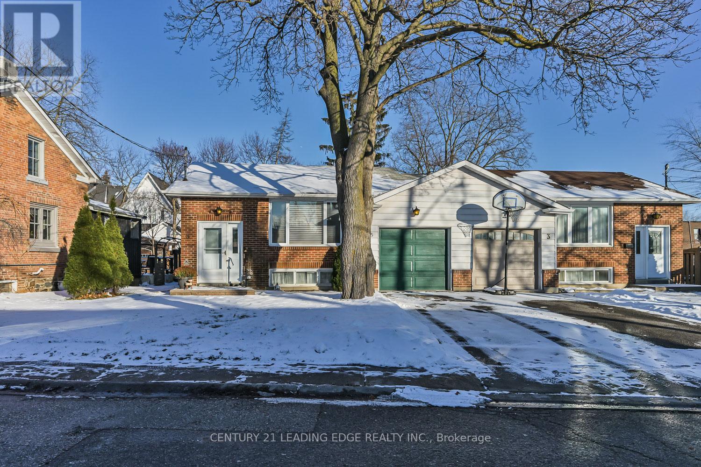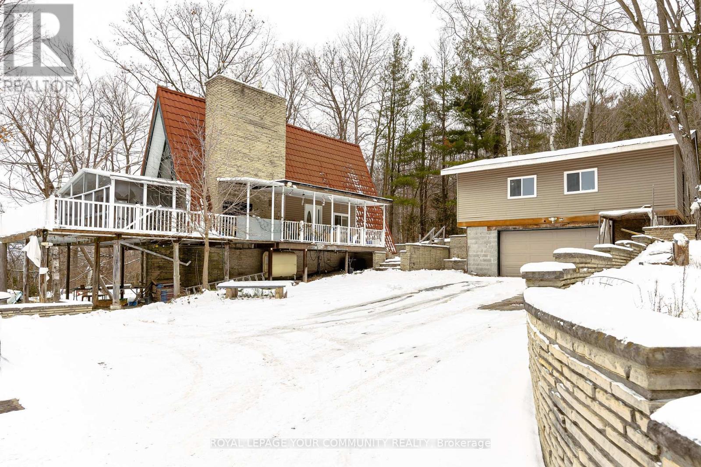3741 Cedar Rapids Drive S
Severn, Ontario
Superb Living At Its Finest! Picture This; You're Enjoying Your Morning Coffee, Surrounded By Nature, On Your Gorgeous 2.15 Acre Lot! Step Right Into Your Backyard And Discover Direct Water Access, Beautiful Trees, And Your Very Own Waterfall And Dam; Yes, A Waterfall!!! Along Extraordinary Class Fishing, Canoeing, and Kayaking, All Right In Your Own Backyard. This Stunning 4-Bedroom Home Has A Walkout To The Backyard And A Garage That's Not Just For Parking, It's Your Workshop Too! With Ample Parking, Lots Of Privacy, And A Quiet Dead-End Street in Marchmont located minutes outside of Orillia. You'll Love Every Moment Here! Country Living Meets City Convenience With Highway 11, Grocery Stores, Hospital, Schools, And Casino Rama Just Minutes Away. There Is So Much To Love, You Don't Want To Miss This One! Selling As Is; This Home Can Be Your Dream Cottage, Or Moulded To Your Dream Home! (id:50886)
RE/MAX Millennium Real Estate
82 Diamond Valley Drive
Oro-Medonte, Ontario
FOREST VIEWS, ELEVATED FINISHES, & A WALKOUT BASEMENT - YOUR PRIVATE HALF-ACRE RETREAT IN SUGARBUSH AWAITS! Tucked away on a quiet street in Sugarbush, this raised bungalow invites you to live a lifestyle wrapped in beauty, comfort, and year-round outdoor recreation. Surrounded by forest and protected green space, the setting offers a peaceful connection to nature, where mature trees line the landscape and every window captures a picture-perfect view. Imagine morning coffee on your balcony as the sun filters through the trees, backyard dinners under the stars, and weekends spent exploring nearby ski slopes, golf courses, Vetta Nordic Spa, hiking trails, and conservation lands, all just minutes from your door. The half-acre lot is beautifully landscaped with endless space for play, entertaining, and relaxation, with the exciting potential to add a backyard pool thanks to the front septic placement. Step inside to a bright, open-concept interior where natural light pours through oversized windows, highlighting the warmth of a gas fireplace in the living room, the elegant dining area, and the chef-worthy kitchen with quartz counters, modern cabinetry, a large breakfast bar island, and a walkout to the elevated balcony. Three spacious bedrooms grace the main level, including a primary retreat with dual closets and a private ensuite complete with a deep soaker tub. A sleek 3-piece bathroom and convenient main floor laundry round out the level. Downstairs, the finished basement offers incredible versatility with a fourth bedroom, a stylish bathroom, a cozy media room with an electric fireplace, and a large rec room that opens directly to the backyard, creating excellent in-law potential. Every inch of this home has been crafted with care, showcasing high-end finishes and a like-new feel that's ready for you to fall in love. Don't miss your chance to call this unforgettable #HomeToStay yours, where coming home each day feels like stepping into your very own private escape! (id:50886)
RE/MAX Hallmark Peggy Hill Group Realty
405 - 44 Ferndale Drive S
Barrie, Ontario
Outstanding top floor unit in the sought after Manhattan buildings. This 2 bed, 2 full bath unit is nearly 1100 square feet and is located on the top floor with a large balcony overlooking the neighbouring green space. Laminate and tile throughout with updated kitchen and fresh paint. Comes with 1 parking and 1 storage locker. Excellent location close to all daily amenities, convenient highway access, parks & green space. (id:50886)
RE/MAX Hallmark Chay Realty
304 Flagstone Way
Newmarket, Ontario
Welcome to 304 Flagstone Way. Great Opportunity to own a well-maintained Townhouse on a family-friendly street in a desirable Woodland Hill. Great Layout - A bright main floor features large Living and Dining rooms, Powder room, High end Laminate floors, and Spacious Kitchen with W/O to the Backyard. The second floor features Master Bedroom with W/I Closet and 4 piece Bathroom, Soaker tub, and a Shower. The professionally finished Basement has new Laminate floors. Other Updates include Roof (2022), new Flooring and Stairs re-finish (2022), fresh coat of Paint (2025). This Fantastic Location is close to Everything! Upper Canada Mall, Costco, Walmart, Home Depot, many Restaurants, Parks, Transit, Go Station, Schools, Hospital are all nearby, with easy access to Highways 400 & 404. Just Move In & Enjoy!Ready to move in townhouse in a great Location. (id:50886)
Real Estate Homeward
4282 Vivian Road
Whitchurch-Stouffville, Ontario
Nestled and tucked away, this 5 acre estate home is over 5000 sq feet and surely to impress. Complete privacy invites you to feel like you are away at the cottage, when you are only 7 min to Hwy 404. There is a large heated workshop with 4 stalls ideal for those looking for an equestrian focused property or a cottage feel near the city with an oil furnace. The home has 4 spacious bedrooms including one bedroom with walkout to stunning sun room to enjoy your morning cup of coffee or take in the beauty that surrounds you. Gourmet kitchen with built in appliances, breakfast room combined with mezzanine dining perfect for entertaining. Great room with adjacent room that can be used as another bedroom or office. Plenty of natural light throughout the home. Large swimming pool to enjoy summer days. 4 wood fireplaces to keep you warm in the colder months. High efficiency boiler. Primary bedroom features 4 pc ensuite with steam shower built in. Finished basement with den, common room, and 2 additional bedrooms. Plenty of storage space throughout. The property comes with a self contained coach house needing finishing touches, perfect for nanny quarters or income potential. (id:50886)
RE/MAX Premier Inc.
1103 - 12 David Eyer Road
Richmond Hill, Ontario
You can not miss this! Brand new luxury 3 bedrooms, 3 washroom End unit condo townhouse(1,664 sqft+630 sqft outdoor space) Upper unit condo townhome features bright and spacious open concept layout, 10 ceilings main floor, 9 ceilings upper floor, modern kitchen with integrated appliances, quartz counter top in the kitchen with LED under cabinet lighting. Primary bedroom with ensuite bath, large windows and w/o balcony. There is lot of enjoy in this house with plenty of indoor as well as outdoor space with balconies and a huge dream rooftop terrace. Great location, Proximity Hwy 404, Costco, Grocery, Schools, Parks, Public Transit and top schools! Maintenance include parking/lock maintain and high speed internet. (id:50886)
RE/MAX Atrium Home Realty
712 - 350 Red Maple Road
Richmond Hill, Ontario
Attention to First Time Home Buyers! Welcome to The Vineyards, located just off Yonge St and 16th Ave. Experience comfortable and convenient living in Richmond Hill. This bright and spacious 1-bedroom plus den suite on the 7th floor features a south-facing view, an open-concept layout, walk out to balcony and a separate den ideal for a home office or extra living space. The unit includes one parking spot and a locker; close to elevator entrance for added convenience. Building amenities provide 24-hour security within a gated community, an indoor pool, fitness centre, sauna, party room, guest suites, visitor parking, and beautifully landscaped courtyards and recreation areas. Commuting is effortless with nearby Hillcrest mall, schools, theaters, grocery stores, restaurants, banks, Mackenzie Hospital, golf courses, Hwy 7, 407/404 and many more. Transit options include Viva and YRT bus routes connecting to Finch subway station and York Region. This home truly has it all. Don't miss this great opportunity! (id:50886)
RE/MAX Crossroads Realty Inc.
Realty Associates Inc.
2607 - 2908 Highway 7 Road
Vaughan, Ontario
Beautiful 2 Bedrooms, 2 Washrooms Condo located in the heart of the City of Vaughan next to the Vaughan Metropolitan Centre and Subway. Gorgeous Upgraded Kitchen W/Quartz Countertop, Backsplash, Ensuite Laundry, Large Living & Dining, Harwood Floors, Floor To Ceiling Windows, 9Ft Ceiling, North-West View with no obstructions.Close To York University Steps To Mall, Park, Plaza, Major Hwys Modern Building W/Exercise Rm, Concierge, Gym, Yoga & Party Rm, Movie Theatre, Guest Suites, Indoor Swimming Pool, Games Room. (id:50886)
RE/MAX Excel Realty Ltd.
1410 - 8960 Jane Street
Vaughan, Ontario
Charisma South Tower! 2 Bedroom 3 Bathrooms Corner Suite + Parking + Bicycle Locker! Featuring 9 ft. Ceiling, Facing Spectacular South West City Views! Preferred Floor Plan (969 Sf + 174 Sf Balcony) Ultra-Modern Finishes, European Style Kitchen With Centre Island, Quartz Countertop, Ceramic Backsplash, Full Size Appliances Package, Grand Primary Bedroom 3Pc Ensuite With 24 Hrs. consirge.Open Concept Layout And Modern Finishes Throughout. Indulge In Top-Tier Amenities: Relax In The Theatre, Billiards And Games Rooms, Play Bocce, Groom Pets, Or Host In The Private Dining Room On The Main Floor. The 6th Floor Features An Outdoor Pool, Terrace, Lounge, Fitness Club And Yoga Studio. The Rooftop Offers A Party Room And Terrace For Unforgettable Gatherings. Located In An Established Community, You're Minutes From Transit, Hospitals, Shopping And Dining. Make Charisma Your Home Today! Large Walk-In Closet., Close To Hospital, Vaughan Mills, T.T.C. Subway & Much More! (id:50886)
RE/MAX Premier Inc.
46 Sycamore Drive
Markham, Ontario
Discover this rarely offered, fully renovated 5-bedroom executive home in the prestigious Aileen-Willowbrook community of Markham. Originally built as the builder's own residence, this property was designed with an extra-large backyard, mature trees, and direct access to a premium ravine lot-offering unmatched privacy, space, and natural beauty. No expense was spared. Over $600,000 in top-to-bottom renovations were completed, creating a truly turn-key luxury home. Enjoy a brand new custom kitchen with wide-plank flooring throughout, high-end cabinetry, and all new stainless steel appliances. The home features all new bathrooms, a brand new staircase, new windows, new roof, and a fully upgraded interior with modern finishes in every room. The exterior has been completely transformed with a new driveway, upgraded walkway, and a retaining wall in the backyard designed to maximize outdoor living and enjoyment of the ravine setting. With spacious principal rooms, 5 full bedrooms, and exceptional craftsmanship throughout, this home offers elegance, comfort, and premium quality rarely found in the neighbourhood. Perfect for large families or those seeking luxury living surrounded by nature-yet minutes from Bayview, 407/404, parks, trails, top schools, and amenities. (id:50886)
Realty Wealth Group Inc.
5 Jerman Street
Markham, Ontario
Welcome to this 3 + 1 bedroom home in the heart of desirable Markham Village, the perfect spot for first-time buyers, families, or anyone looking for a great renovation opportunity to make it truly their own. The main floor offers a bright eat-in kitchen with laminate floors, plenty of cabinets, and ample counter space. The formal living and dining rooms flow effortlessly from one to the other, with large windows filling the space with natural light. The primary bedroom features its own 2-piece ensuite and his/hers closets for added convenience. Downstairs has a second eat-in kitchen, recreation room, an additional bedroom and a 4pc. bathroom...ideal for in-law/extended family living. Step outside to your fenced backyard with a raised deck that is perfect for relaxing or entertaining. This home is just a short walk to schools, parks, Hwy 7 and Main Street. Close proximity to the hospital and the 407. (id:50886)
Century 21 Leading Edge Realty Inc.
3132 Twelfth Line
Bradford West Gwillimbury, Ontario
WOW!! Need space for a homehased business? Need space for multiple trucks or other vehicles? Need access to Highway 400, Barrie and the GTA? You found it! An exceptional opportunity awaits the right entrepreneur!! Angel stone exterior and cedar interior in this "A" frame style home. Replete w/a steel roof with a lifetime warranty and flexible living space this special residence sits on a nearly I acre, totally private wooded lot minutes from Bradford. Vibes of cottage country, yet this one is so much more!! Detached, partially finished BONUS 30 x 30 Workshop with Hydro, Woodstove Heat and a separate entrance sits atop a 2 car garage (1407 sq ft as per MPAC- Reroofed 2023). All this sits amidst woods and trees with the view of a private pond spring fed from the Mouth of the Notawasaga River. You pay nothing for Water, Septic and your Water heater which are all owned. New Drilled 55' Well with the freshest water, septic system, and Hot water tank belong to you so you pay nothing for water. New Oil tank (2022- Approx $600 to .'ill) Hydro System updated 2012 with Breakers, (Winter $400-$500 mo- Summer $200-$300mo). Book your private viewing today!! (id:50886)
Royal LePage Your Community Realty

