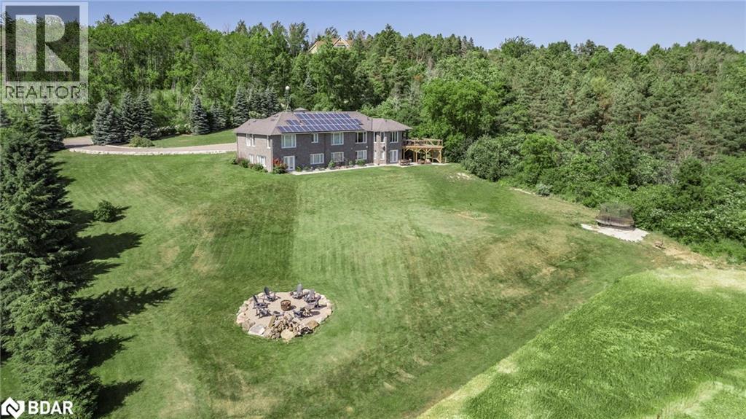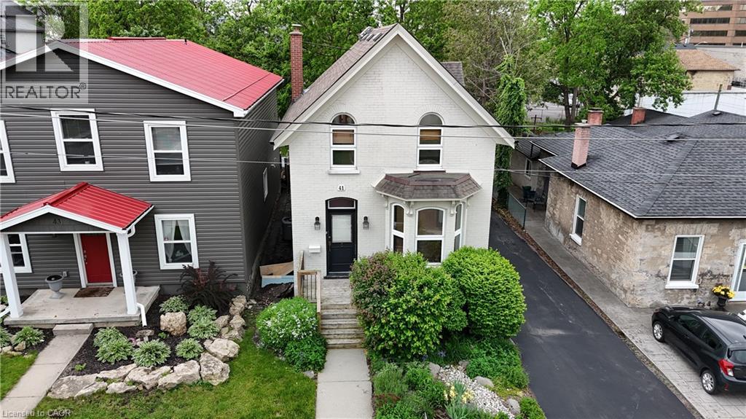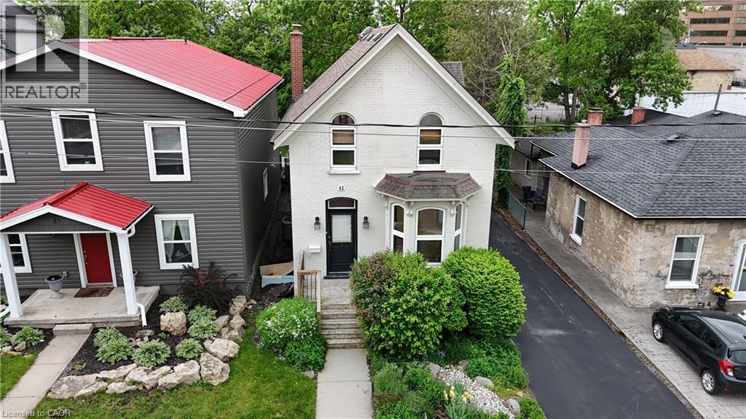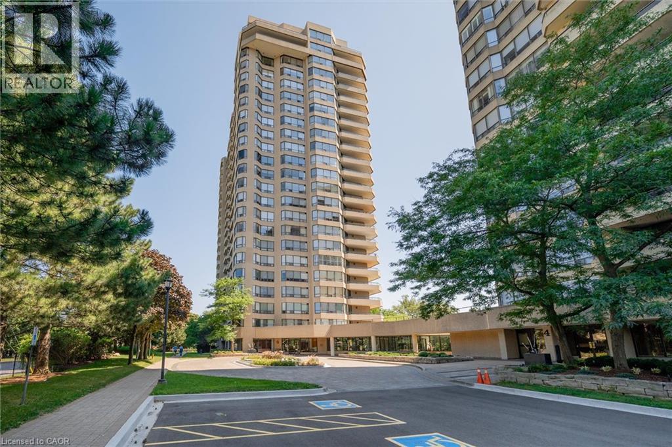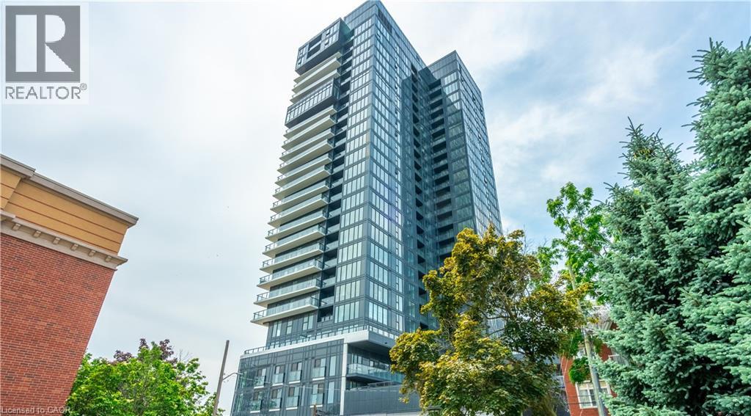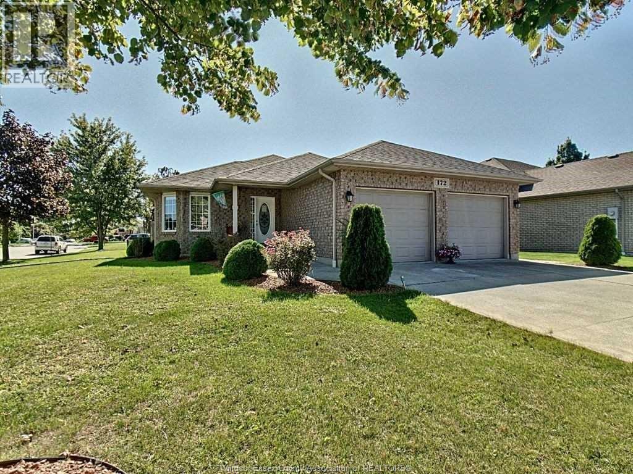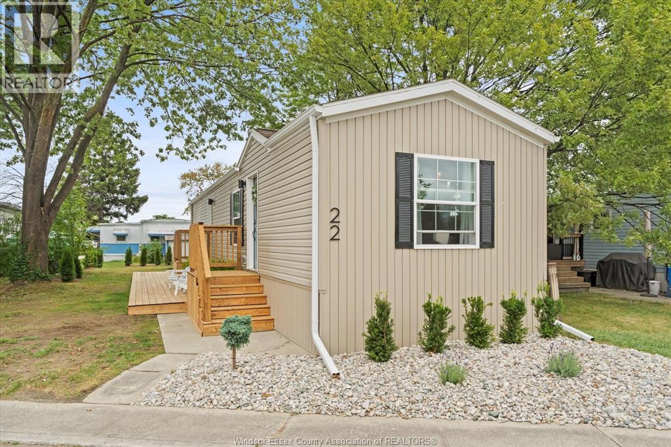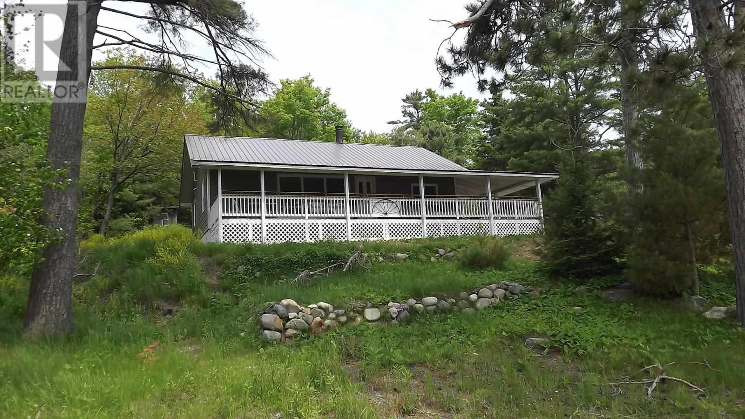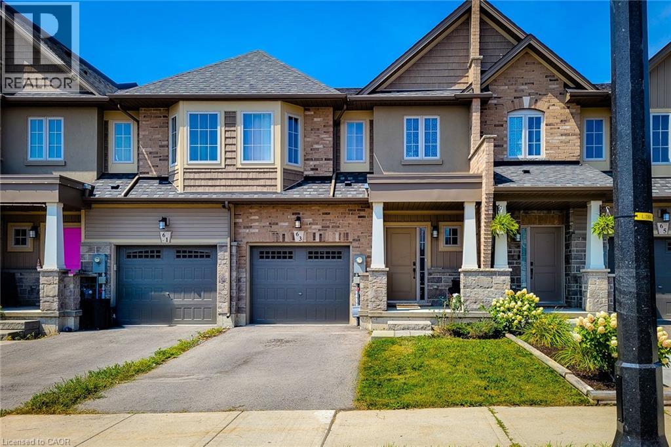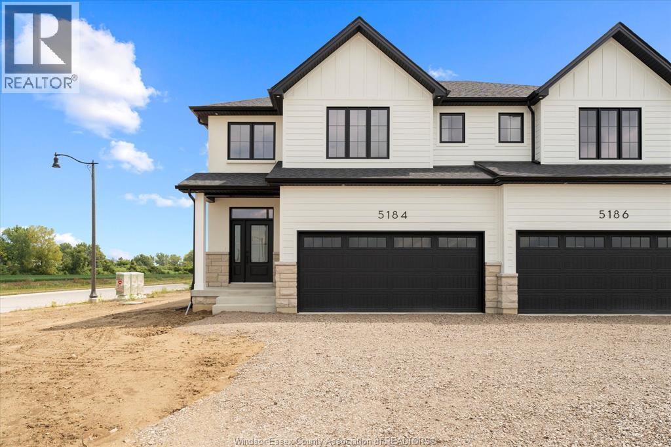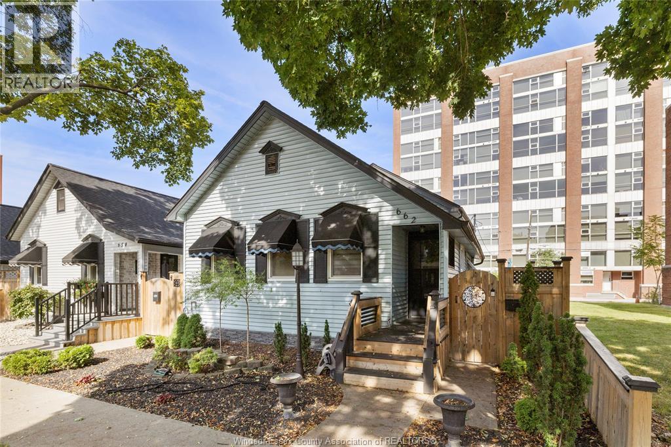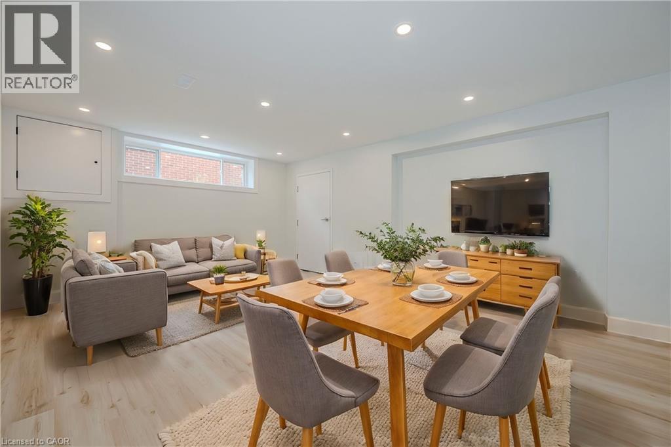7765 5th Sideroad Tos
Adjala-Tosorontio, Ontario
Opportunity for multi-generational living! Located just northwest of Alliston, this expansive walk out bungalow offers over 5,000 sqft of finished living space on a private 1.25 acre property promising a tranquil lifestyle surrounded by nature, with endless outdoor recreation opportunities nearby — including Earle Rowe Provincial Park, just steps away. This entertainer’s dream home features a striking stone exterior, attached two-car garage, paved driveway with armour stone boarders and lovely views from multiple walkouts. Enjoy the in ground pool and patio area, evenings around the fire pit, or soak and relax in the hot tub. Inside, you’ll find a thoughtfully designed living space with elegant touches throughout — crown moulding, hardwood flooring and beautiful brick fireplace with custom built-ins. This home offers large principal rooms, a total of 6 spacious bedrooms, and 5 bathrooms, including 3 ensuites (one for each main floor bedroom)! The bright, finished basement provides even more living space with above-grade windows, two french door walkouts, a second kitchen, large open great room, 3 bedrooms, a full washroom, and laundry/storage — perfect for multigenerational living or hosting guests. This impressive home offers a rare opportunity to embrace country living without sacrificing modern comforts — all within a short drive to town. (id:50886)
Coldwell Banker Ronan Realty Brokerage
41 Park Hill Road
Cambridge, Ontario
Welcome to 41 Park Hill Road, a beautifully maintained property that combines historic charm with modern potential. Originally constructed in 1900, this property zoning is approved for commercial office use, offering a wide range of possibilities for a professional tenant. The building has been well cared for over the years and features a separate basement entrance leading to a clean, dry lower level with excellent potential for further development. At the rear of the property, a paved parking lot provides ample parking, perfectly suited for staff, clients, or tenants. This feature makes the property ideal for a professional office, wellness clinic, law practice, salon, or other service-based business where convenient parking is an asset. With its timeless character, prime location, and versatile zoning, 41 Park Hill Road presents an excellent leasing opportunity for those seeking a distinctive and functional commercial space. (id:50886)
Homelife Miracle Realty Ltd.
41 Park Hill Road
Cambridge, Ontario
Welcome to 41 Park Hill Road, a beautifully maintained residence that blends historic charm with modern comfort. Originally built in 1900, this home offers spacious and inviting main and upper levels, perfect for comfortable living in a prime location. The property has been thoughtfully cared for over the years, showcasing its timeless character through elegant architectural details and a warm, welcoming atmosphere. Enjoy generous living spaces, bright windows, and a functional layout that suits a variety of lifestyles. At the rear, a paved parking area provides convenient off-street parking for residents and guests. With its ideal location, classic appeal, and well-kept condition, 41 Park Hill Road presents an excellent leasing opportunity for those seeking a distinctive and charming home. (id:50886)
Homelife Miracle Realty Ltd.
6 Willow Street Unit# 702
Waterloo, Ontario
Desirable “Niagara” floor plan with Southern Exposure and 2 “side by side” parking spaces. Waterpark Place offers a Luxury Lifestyle and amenities like no other in Waterloo, and located a walk away from the vibrant Uptown restaurants, City Center and shops. Top reasons why this suite is a favourite in the building? 1. The bedrooms are located at opposite ends of the unit. 2. The wide foyer with great views of the living space as you walk in. 3. The solarium is a fantastic versatile space perfect for music, office, tv, library, anything! 4. The dining room is open to the living room allowing extended dinners! This suite is move in ready with no carpets, custom window blinds throughout, off-white paint throughout (except primary bedroom), fast closing available. The building is well run and offers a beautiful large indoor pool, sauna, fully epuipped exercise room, party/games/billiards room, library, guest suites, outdoor patio area with gazebo, bbq and lounge areas, plus lots of visitor parking. This building is for the buyer looking for a lifestyle and community. (id:50886)
RE/MAX Twin City Realty Inc.
370 Martha Street Unit# 309
Burlington, Ontario
Bright 2-bed, 2-bath condo with direct Lake Ontario views, 928 sq ft of living space, a Juliette balcony, and floor-to-ceiling windows. Enjoy an upgraded kitchen with Whirlpool appliances, porcelain countertops, backsplash, and kitchen island. In-suite laundry and window coverings installed throughout. The primary bedroom features lake views, double closets, and a 4-piece ensuite, while the second bedroom includes double closets and a separate 4-piece bathroom. This unit also includes one underground parking spot and one locker. Over $40,000 in Upgrades. Building amenities include gym, party room, rooftop patio, outdoor pool, and 24-hour concierge. Walk to lake, restaurants, and shops. Move in and enjoy! (id:50886)
RE/MAX Escarpment Realty Inc.
172 Sturgeon Meadows
Leamington, Ontario
Discover the perfect blend of convenience, space, and functionality in this 1591 sq ft ranch, built in 2007 and located on a large, private corner lot with an impressive 74 ft frontage. Ideal for families or those seeking room to grow, this home offers 5 bedrooms and 3 full bathrooms, including a primary suite with a walk-in closet and private ensuite bath. The main floor boasts a cozy living room with a gas fireplace, perfect for relaxing evenings, a spacious kitchen with plenty of counter space and cabinet storage, and a formal dining area filled with natural light from large, bright windows. The main floor laundry provides everyday convenience, and the attached 2-car garage adds even more practicality. Downstairs, you'll find a fully finished basement with a spacious second family room, ideal for movie nights, a playroom, or a home gym—plus plenty of storage for all your needs. Set on a quiet street, this property combines privacy with ease of access and modern amenities. (id:50886)
Deerbrook Realty Inc.
22 Lavindale
Lakeshore, Ontario
Welcome to 22 Lavindale in Lakeshore! This 2013 mobile home, just 12 years young, has been fully renovated inside and out, offering the feel of a brand-new bungalow. From the moment you arrive, you will love the expansive new deck and spacious storage shed, perfect for outdoor living and convenience. Step inside to a stunning kitchen designed with style and function in mind, featuring sleek gold hardware, brand-new stainless steel appliances, and gleaming granite countertops. The open layout boasts soaring ceilings, creating a bright and airy atmosphere throughout. This home offers two large bedrooms, and a spa-inspired four-piece bathroom with modern finishes that feel like a luxury retreat. Thoughtfully updated and move-in ready, this property provides comfort, style, and affordability all in one. Ideal for first-time buyers, downsizers, or anyone seeking a turn-key home, this gem is ready for its next chapter! (id:50886)
Realty One Group Iconic Brokerage
3311 Highway 17
The North Shore, Ontario
Rural, single level bungalow on 3.12 acres with significant renovations since 2021, it is all ready for you to add your finishing touches. Features an upgraded septic system (2023) and propane furnace plus it has a drilled well and hot water on demand (2023). Located on a year round road that is near many lakes and rivers with free use public launches for lots of recreation opportunities and also near the ATV and snowmobile trail. Low taxes. If you're looking to escape to peace and solitude look into this property with no immediate neighbors. (id:50886)
Royal LePage® Mid North Realty Elliot Lake
63 Dennis Drive
Smithville, Ontario
Welcome to this charming 2-storey freehold townhouse in the family-friendly community of Smithville. The open concept main floor features a bright and spacious living room, perfect for relaxing or entertaining. The eat-in kitchen offers stainless steel appliances, a stylish backsplash, ample cupboard space, and a walk-out to the back deck ideal for summer BBQs. Upstairs, the primary bedroom boasts a walk-in closet and a 4-piece ensuite for added comfort and privacy. Two additional bedrooms, a 4-piece main bathroom, and the convenience of bedroom-level laundry complete the second floor. The large, full unfinished basement offers endless possibilities for customization and includes a deep freezer. Enjoy outdoor living in the fully fenced backyard with no rear neighbours for extra privacy. Located within walking distance to the park and close to schools, shops, and all major amenities, this home is perfect for growing families or anyone seeking a welcoming community. (id:50886)
New Era Real Estate
5184 Talia Trail
Tecumseh, Ontario
Welcome to Oldcastle Heights where modern living meets a country charm! This brand new two-Storey townhouse by HD Development Group offers a thoughtfully designed open-concept layout with 3 spacious bedrooms, 2.5 baths, second floor laundry, and a separate exterior entrance. Just minutes from the 401, Costco, and the new mega hospital, yet tucked away enough to give you that peaceful country feel. Premium features include a stylish kitchen with a large island, walk-in pantry with wood shelving, soaring foyer ceilings and engineered hardwood floors throughout. Cement driveway, irrigation system and sod are included in the price, so you can move-in worry free! Take advantage of our SUMMER SALES EVENT, which includes a 10k appliance package only until September 22nd! Multiple units available - secure yours today! (id:50886)
Royal LePage Binder Real Estate
662 Argyle Road
Windsor, Ontario
WALKERVILLE GEM! Steps from boutique shopping and some of Windsor’s best restaurants, this charming home features 2 bedrooms, 2 baths, a single car garage with rear parking & a low maintenance backyard to enjoy. Don’t miss the chance to live in one of Windsor’s most sought-after neighbourhoods! Rental application and full credit report required. (id:50886)
Deerbrook Realty Inc.
38 Endfield Avenue Unit# Lower
Hamilton, Ontario
Beautifully renovated 3-bedroom, 1.5-bath home in Hamilton’s sought-after Huntington neighbourhood on the East Mountain. Enjoy the convenience of separate hydro meters, driveway parking, and a shared yard. Just a quick drive to the LINC, QEW, and 403, this location offers easy access for commuters while being close to schools, parks, and amenities. Tenants pay hydro, water & 40% heat. Available December 1st, 2025. (id:50886)
Revel Realty Inc.

