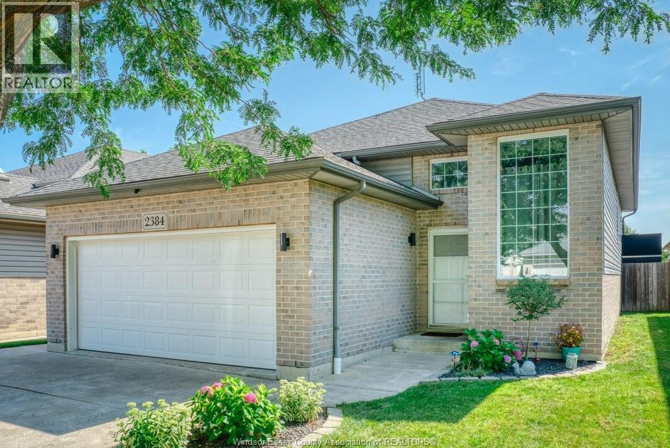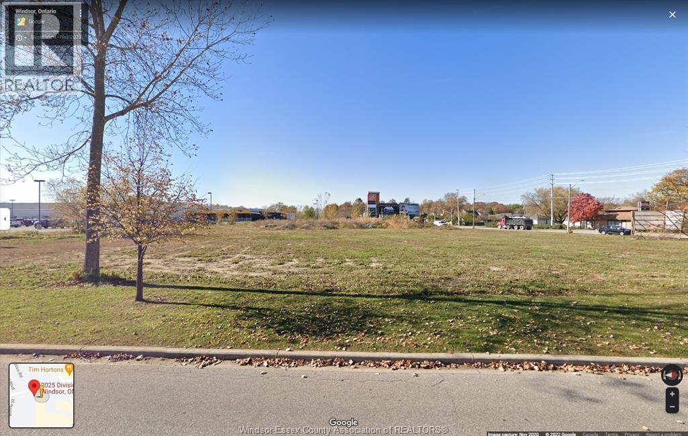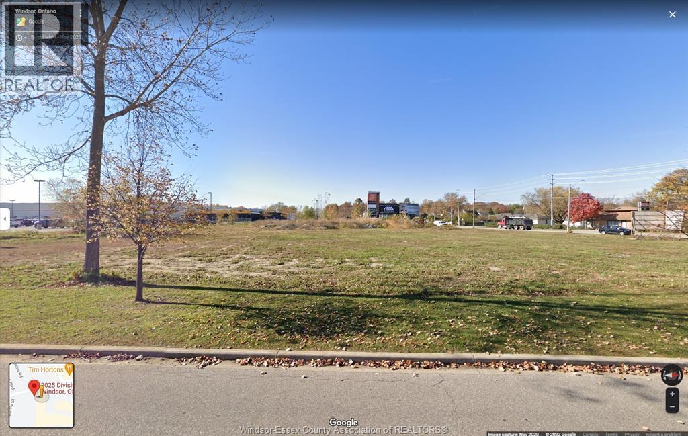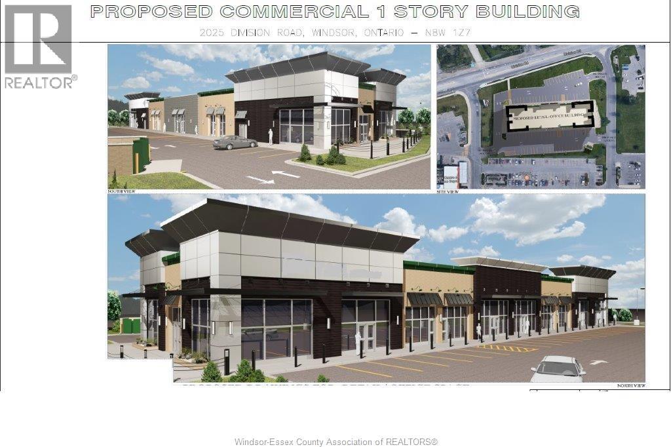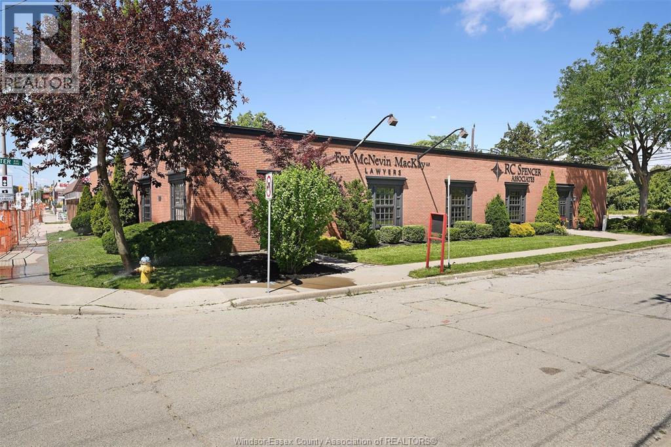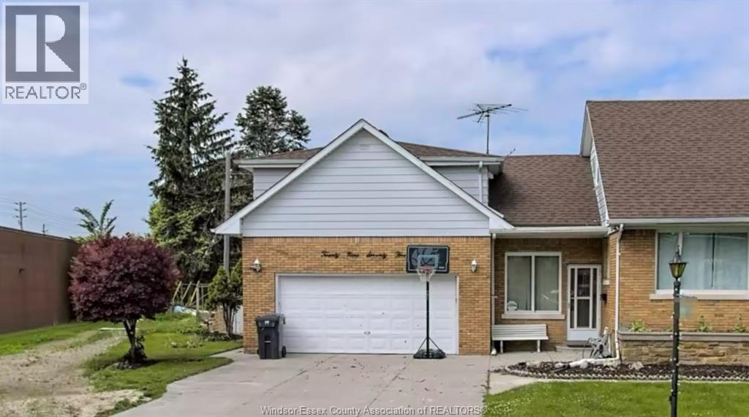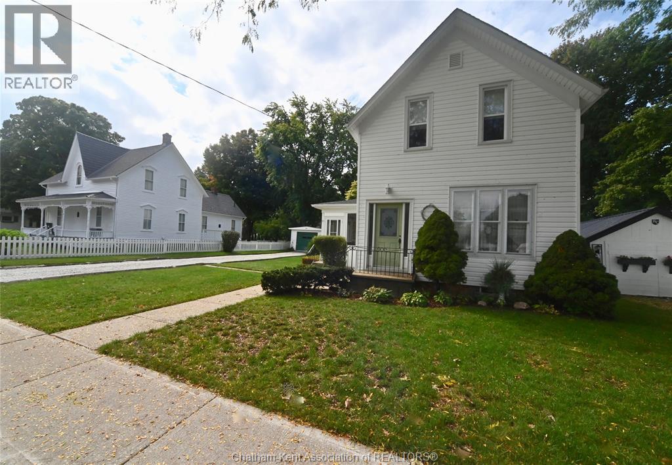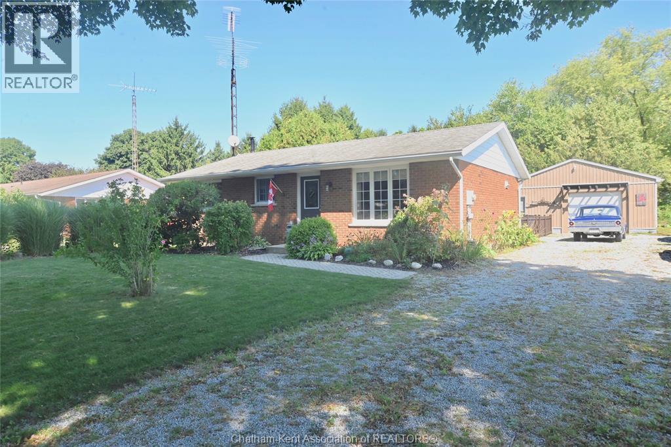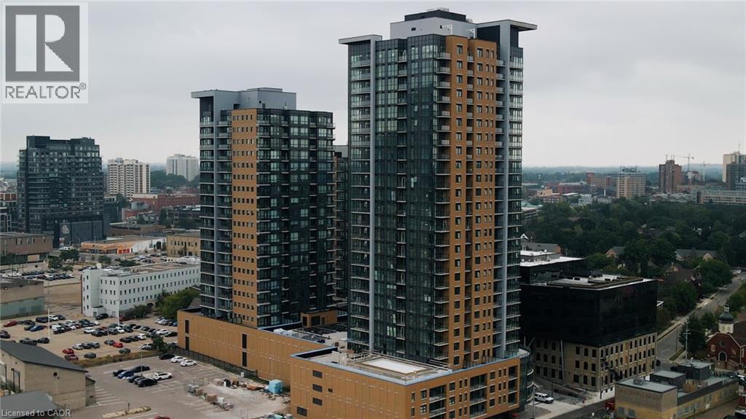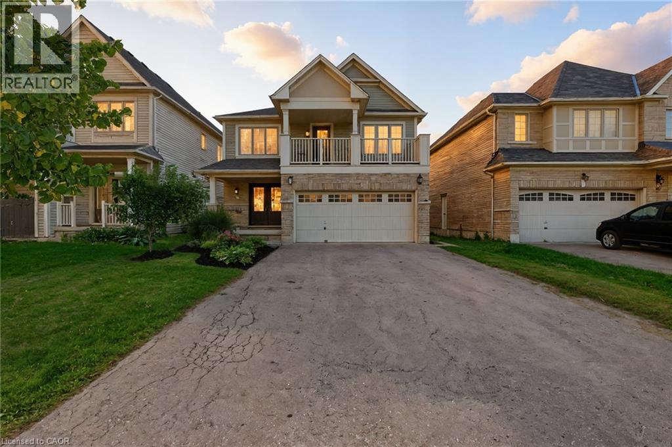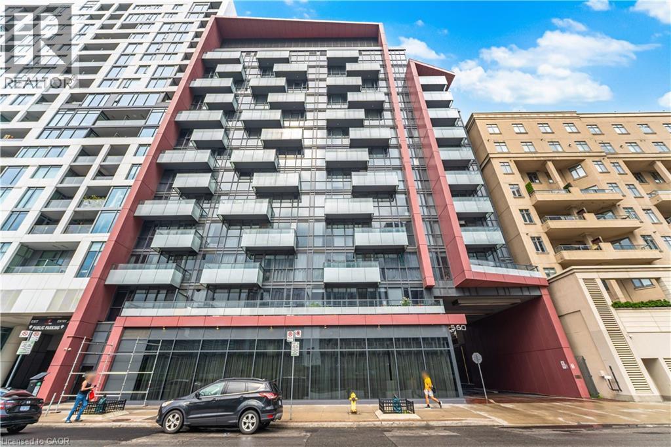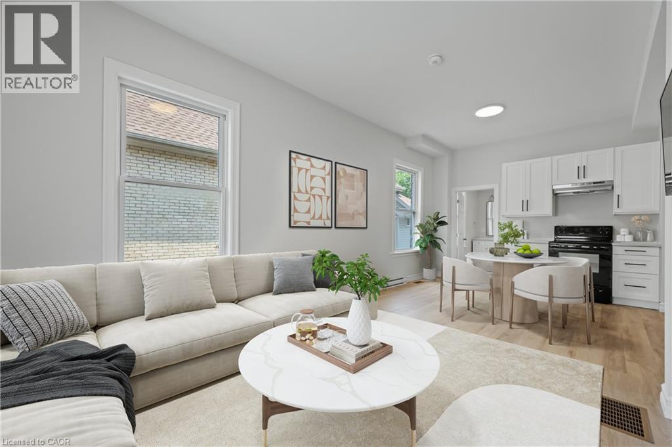2384 Radcliff Avenue
Windsor, Ontario
Location! Location! Location! Come and view this 1 owner raised ranch in East Windsor. See the pride, joy and numerous updates the original owners have done. Including roof, kitchen, furnace, all windows and patio door. This home is 3 bedrooms and 2 full baths. Outside enjoy your own private oasis with an inground pool, hot tub and 2 awning enclosures, truly a SPECTACULAR stay-cation backyard. All this within walking distance of schools, churches shopping, medical and arenas. Tenants are responsible for utilities and maintenance of the lawn, and snow removal. A minimum 1-year lease is required. Applicants must provide a rental application, income verification, first and last month's rent, and credit check. (id:50886)
Deerbrook Realty Inc.
2025 Division Road
Windsor, Ontario
High-profile Division Road (now Cabana Road East) location with excellent visibility and exposure. This prime commercial property sits on approximately 1.35 acres, offering 266 feet of frontage. With superior access and prominent exposure to heavy vehicular traffic, the site is ideally positioned in Windsor's thriving retail district, surrounded by major national retailers and in close proximity to the Windsor International Airport and all major highways. Now available for sale -an exceptional opportunity for investors and developers t secure a high-exposure retail site in one of Windsor's most sought-after commercial corridors. (id:50886)
Remo Valente Real Estate (1990) Limited
2025 Division Road
Windsor, Ontario
High-profile Division Road (now Cabana Road East) location with excellent visibility and exposure. This prime commercial property sits on approximately 1.35 acres, offering 266 feet of frontage. With superior access and prominent exposure to heavy vehicular traffic, the site is ideally positioned in Windsor's thriving retail district, surrounded by major national retailers and in close proximity to the Windsor International Airport and all major highways. Now available for sale -an exceptional opportunity for investors and developers to secure a high-exposure retail site in one of Windsor's most sought-after commercial corridors. (id:50886)
Remo Valente Real Estate (1990) Limited
2025 Division Road
Windsor, Ontario
High profile Division Road (now known at Cabana Road East). Great visibility. This retail complex is situated on a site totaling approximately 1.35 acres with excellent frontage on Cabana Road East approx. 266 feet, property has superior access, which offers prominent exposure to vehicular traffic, while offering tenants exceptional signage opportunities. Located in the retail district within direct proximity to other national retailers. Minimum space to lease 1,500 sq.ft. to maximum 13,000 sq.ft. (id:50886)
Remo Valente Real Estate (1990) Limited
800 University Avenue West
Windsor, Ontario
HIGH END 9757 SQUARE FOOT COMMERCIAL OFFICE IDEAL FOR A PROFESSIONAL CORPORATION WITH 30 PLUS PARKING SPACES. HIGH END FINISHES COMPLETE THIS BUILDING. THERE ARE 3 BOARDROOMS, 18 INDIVIDUAL OFFICES, PRESIDENTIAL OFFICE WITH ITS OWN THERMOSTAT AND SINK AND MINI FRIDGE. ADDITIONALLY THERE ARE 11 CUBICLE OFFICE SPACES, 5 BATHROOMS AND 30 FEET OF 7.5 FEET HIGH HEAVY ROLLING FILE STORAGE SYSTEM. THERE ARE 3 LARGE OPEN SPACES TO BE USED AS YOU NEED. THERE ARE 2 KITCHENS AND A SHOWER FOR EMPLOYEE USES. ROOF WAS COMPLETELY REDONE IN 2022. 5 ROOF TOP HEATING AND COOLING UNITS HAVE BEEN MAINTAINED TWICE ANNUALLY. UPDATED WIRING FOR CLOUD BASED PHONE SYSTEM, SECURITY SYSTEMS, LED LIGHTING, KEY FOB ENTRY AND I T ROOMS. THIS BUILDING HAS IT ALL AND HAS BEEN MAINTAINED AT THE HIGHEST LEVEL. $13.50/SQUARE FOOT TRIPLE NET LEASE. THE BUILDING COULD BE DIVIDED TO CREATE MULTIPLE UNITS. CALL FOR YOUR PERSONAL VIEWING. (id:50886)
Buckingham Realty (Windsor) Ltd.
2975 Curry Avenue Unit# 3
Windsor, Ontario
TENANTS: Looking for a private apartment with 2 bedrooms in South Windsor? This unit is perfect for you! Conveniently located right across from Tim Hortons, a grocery store, pizza shop, and everything you need in Yorktown Plaza. The landlord is seeking a long-term lease and will conduct all necessary checks, including employment and credit verification. Apply today! (id:50886)
Remo Valente Real Estate (1990) Limited
51 Erie Street South
Ridgetown, Ontario
There's room for everybody in this big beauty in historic Ridgetown. 3 bedrooms with potential for 4, 1 1/2 bathrooms, large room sizes and a century home that still has some old world character, but has been lovingly maintained and thoroughly updated with all of the important and costly items, HVAC, wiring, plumbing, insulation, siding and shingles. A main floor laundry room can be a hard find in an older home and closets are also a struggle, but not here! So much storage space has been built in on both levels, and through the full basement. Upstairs are 3 bedrooms with a bonus room off of the back bedroom, perfect for an office, walk in closet, ensuite, or nursery. The back mudroom of the kitchen is super handy to keep the outside where it belongs, and the enclosed side porch is a lovely sitting spot for a bit of both. The yard is just as perfectly kept, with gorgeous gardens and a two tier back deck. A detached single car garage offers parking or workshop potential too. (id:50886)
O'rourke Real Estate Inc. Brokerage
161 Queen Street
Highgate, Ontario
This 2+1 bedroom brick ranch home is a little bit country, but with in town convenience and the perfect location at the end of a quiet street in the village of Highgate, only a couple of minutes from the 401, 30 minutes to Chatham and 50 minutes to London. Great privacy with a farmer's field beside and behind and tall cedars lining the backyard. There's a 24' x 32' heated workshop/garage for all of your toys, tools, and storage needs. The house is impressively updated including a renovated kitchen with granite countertops and attractive tile backsplash, high quality flooring throughout the main floor, redone main floor 4 piece bathroom with custom tile shower and a newer half bathroom in the basement too. The master bedroom is huge, with two closets and a view to the back patio with its shed and pergola. The basement offers more space with a large rec room plus possible 3rd bedroom or hobby space and lots of room for additional storage in the laundry area. So many improvements, that ideal shop space for tinker time, and fantastic surroundings make this the place to be! Listing conditional on seller purchasing specific property (id:50886)
O'rourke Real Estate Inc. Brokerage
108 Garment Street Unit# 1209
Kitchener, Ontario
This stylish one-bedroom condo is designed for today’s urban lifestyle, complete with a parking space and storage locker. Inside, you’ll find an open-concept layout with floor-to-ceiling windows that fill the space with natural light. The sleek kitchen is outfitted with contemporary cabinetry, modern appliances, and plenty of counter space—perfect for cooking or entertaining. The bedroom offers a quiet retreat with ample closet space, while the bathroom showcases clean, modern finishes for a spa-like feel. Living here means more than just your unit—you’ll have access to standout amenities including a fitness centre, rooftop pool and terrace, sports court, and welcoming lounge spaces. Plus, the location can’t be beat: steps to Victoria Park, restaurants, shops, and LRT transit, putting the best of downtown Kitchener right at your door. (id:50886)
Condo Culture
8769 Dogwood Crescent
Niagara Falls, Ontario
Welcome to this beautifully upgraded, fully detached home featuring a spacious two-car garage and modern, high-end finishes throughout. The main level offers an open-concept layout with a designer kitchen, premium appliances, and abundant natural light. Upstairs you’ll find three generous bedrooms, including a luxurious primary retreat. The finished basement is a self-contained apartment with its own private entrance, full kitchen, bathroom, and three additional bedrooms—perfect for in-laws, extended family, or rental income. Currently leased for $2,100/month, this space is a true mortgage helper! Situated in a family-friendly neighbourhood close to schools, parks, shopping, and transit, this turn-key property is ideal for both end-users and investors. Don’t miss this exceptional opportunity to own a versatile home that blends modern living with strong investment potential! (id:50886)
Michael St. Jean Realty Inc.
560 Front Street W Unit# 821
Toronto, Ontario
Welcome to Reve Condos by Tridel in the heart of Toronto’s vibrant King West neighbourhood! This spacious 1 bedroom + den, 1 bathroom suite offers 645 sq. ft. of stylish urban living with a functional layout and soaring 9 foot ceilings. Perfectly situated just minutes from The Well, STACKT Market, Billy Bishop Airport, and an endless selection of shops, grocery stores, and top-rated restaurants. Enjoy the convenience of 1 parking space and 1 locker included. Residents have access to an impressive array of amenities including 24 hour concierge, a full fitness centre, theatre, sauna, guest suites, and more. A fantastic opportunity to experience downtown living at its best! (id:50886)
Keller Williams Edge Realty
41 Chestnut Street
St. Thomas, Ontario
AMAZING opportunity for anyone who is looking to have a property that features a separate in-law unit, a mortgage helper, or an investment property! Both units are currently involved in a transferable and NON-binding agreement with The Landing Pad in St. Thomas. The 2 units have ongoing business clients for the battery Plant. Clients are on renewable 30-day contracts at the home owners discretion. Both furnished, the 1 bedroom unit is rented for $2350/month and the 2 bedroom unit is rented for $3200/month. This separately metered 2-unit house is brand new on the inside, from top to bottom! From the front door, step into the beautifully renovated 1- bedroom unit. The open concept kitchen and living area features contemporary finishes, sleek cabinetry, and newer appliances perfect for entertaining or relaxing at home. The spacious 3-piece bathroom is a true retreat: boasting stylish fixtures and a clean, modern design. In addition, a charming and fully renovated 2-bedroom unit offers a perfect blend of character and modern updates. Enter through the back door into the beautifully updated kitchen, featuring contemporary finishes with lots of cabinet space and storage. From the kitchen, step into the open living room and dining area - ideal for both everyday living and entertaining. A stylish 3-piece bathroom completes the main floor. Upstairs, you will find two spacious bedrooms, each filled with natural light, along with a convenient 2-piece bathroom. With thoughtful renovations throughout, this home is move-in ready and full of charm. There is a parking space for the 1 bedroom unit, as well as, a laneway leading to the back unit parking and a large separate garage for the back unit. Schedule your showing to explore the potential - whether as an investment, your next home or both! (id:50886)
RE/MAX Twin City Realty Inc. Brokerage-2

