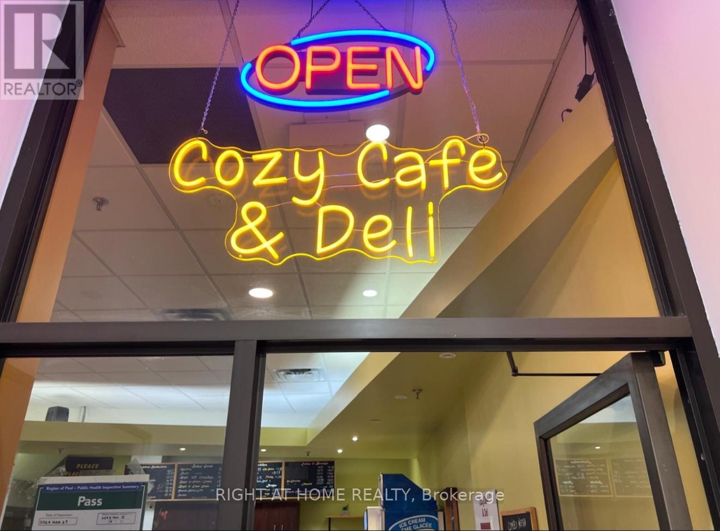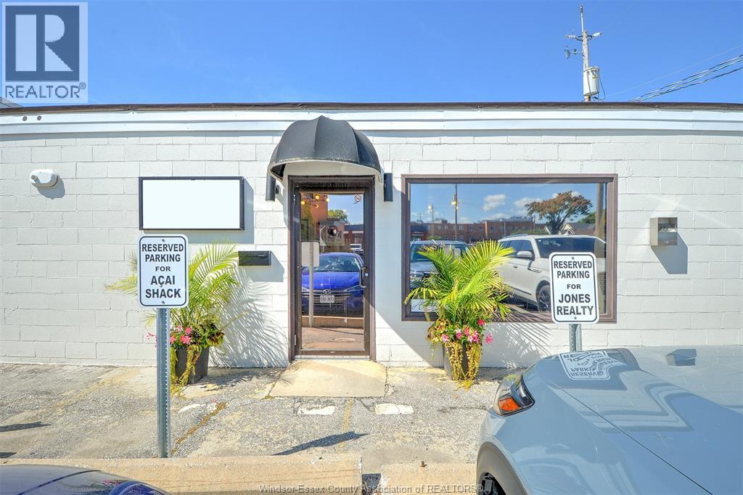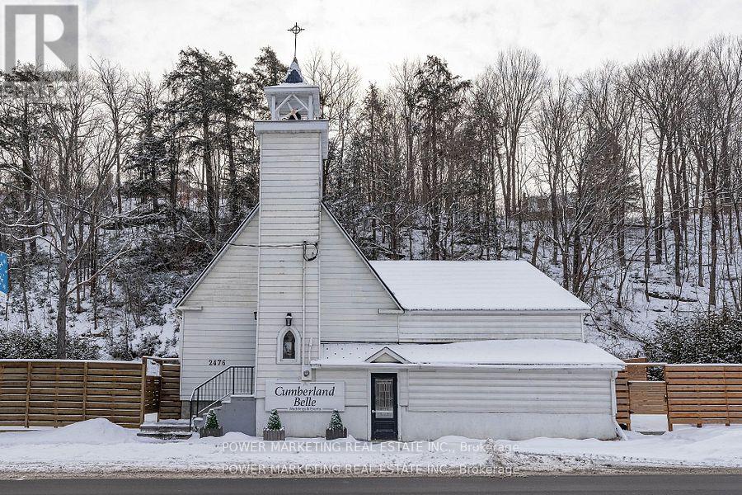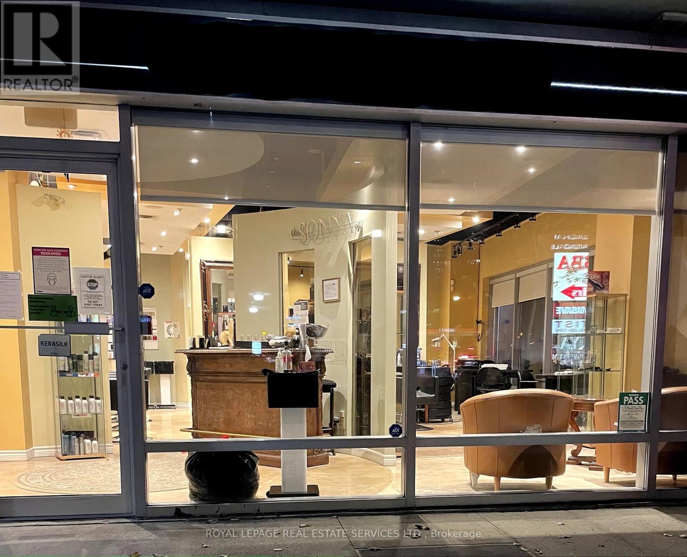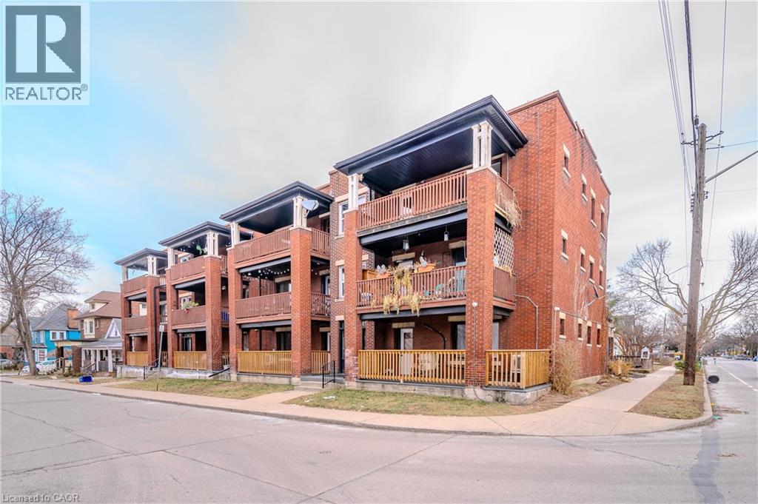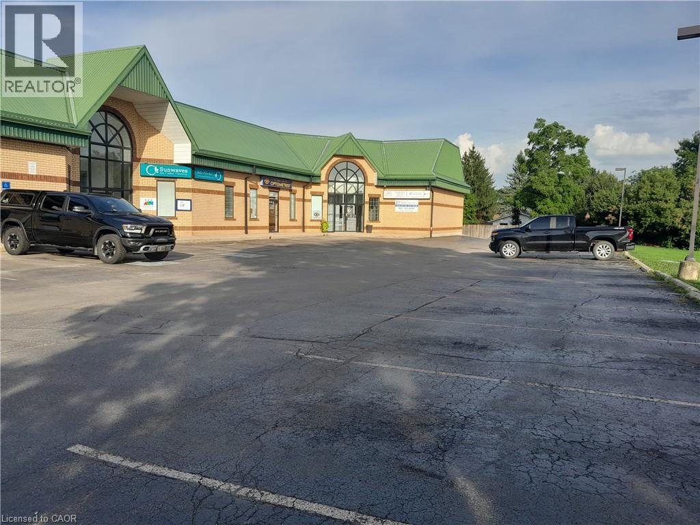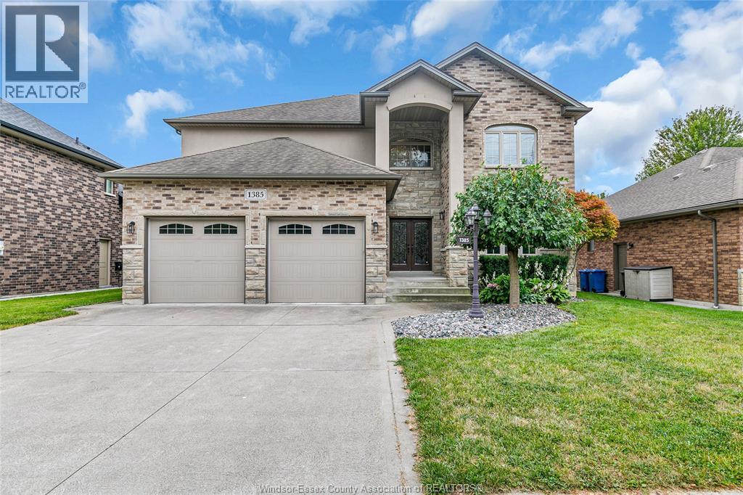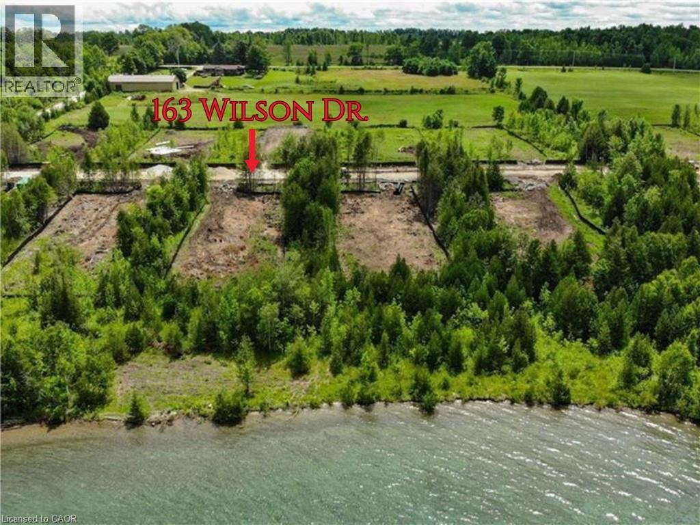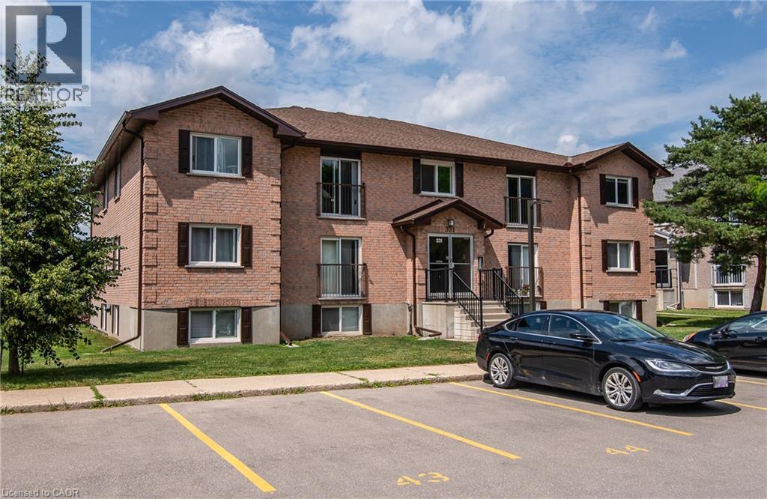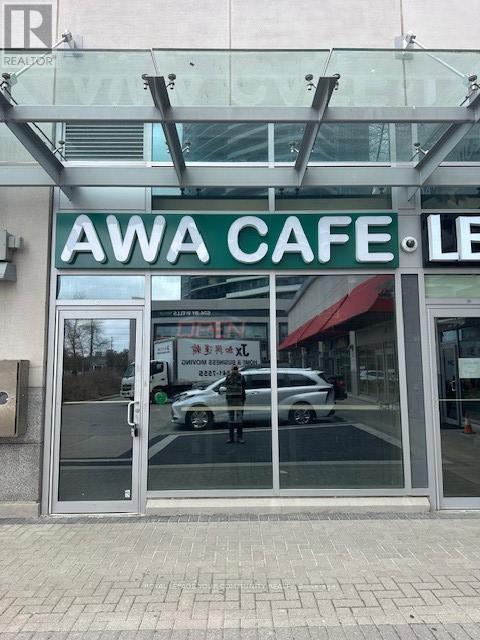146 - 101 Queensway W
Mississauga, Ontario
Turnkey Café Business for Sale- Prime Location in Queensway Professional Centre. An excellent opportunity to acquire a well-established café located within the Queensway Professional Centre, a high-traffic medical office complex directly across from Mississauga Hospital. The building is fully tenanted with a diverse mix of healthcare professionals and service providers, creating a steady stream of daily clientele.The café is thoughtfully set up with a cold table and steam table, currently serving traditional comfort foods, breakfast items, and classic sandwiches for lunch. Core offerings such as coffee, pastries, and sandwiches are essential to the customer base, though there is flexibility to expand the menu or introduce complementary concepts to capture additional demand.With its captive audience of medical staff, patients, and visitors, this business enjoys consistent foot traffic and strong repeat customers. The location presents significant growth potential, whether through catering to nearby offices and the hospital, introducing Uber Eats or enhancing grab-and-go and specialty beverage options.This is a turnkey opportunity for an operator or investor to step into a proven business with room to innovate and grow. (id:50886)
Right At Home Realty
56 Richmond Unit# 3
Amherstburg, Ontario
AMHERSTBURG DOWNTOWN COMMERCIAL, Don't miss out on this fantastic opportunity to lease Commercial space in the Heart of Downtown Amherstburg close to Navy Yard Park in the district that offers several niche Boutique Retail Stores, Cafes and Restaurants, this Commercial Space presently set up as an office could be many other things, it's Location is very Attractive to pick up foot traffic for tourists visiting the area or people out enjoying the Open Air Weekends that have turned out to be a tremendous Crowd Pleaser in Amherstburg. Approximately 1000 sq ft at $30 sq ft plus Net. (id:50886)
Bob Pedler Real Estate Limited
3170 Fletcher
Windsor, Ontario
You will feel right at home in this spacious, bright, partially furnished, 2-storey property. This quiet, professional location is tucked away in a tranquil neighbourhood but located only a couple of minutes away from Devonshire Mall and all amenities. This home nestled on a corner lot, features 3 BR's, 2.5 BATHS, plus a formal dining room, cozy living room, bonus family room with fireplace and a quaint eat-in kitchen with granite ct. Open up your sliding doors into your private, large, rear yard and enjoy a nice outdoor experience. Other bonuses include main floor laundry, partially finished dry basement for hobby or storage use, and a double car garage. Located centrally between Howard and Dougall avenue, this South Windsor home is in the Massey School district, making it perfect for working professionals and growing families. Just move right in! First/Last month, credit check and employment verification are required. Available for October possession. (id:50886)
Deerbrook Realty Inc.
2476 Old Montreal Road
Ottawa, Ontario
Profitable Wedding Business in Ottawa East! Step into the flourishing wedding industry with this turn-key venue for sale. Located in Ottawa East, this beautifully updated hall can seat up to 150 guests, making it ideal for unforgettable celebrations. The prime location is easily accessible and surrounded by scenic spots for stunning wedding photos. The venue features recent renovations with modern amenities and elegant decor, along with an established reputation that includes a loyal clientele and strong online presence for steady bookings. There are significant growth opportunities to expand services like catering and event planning. This sale includes all equipment, furnishings, and training for a smooth transition. Dont miss this chance to own a successful wedding business! Book your appointment today.(Business only for sale) (id:50886)
Power Marketing Real Estate Inc.
F - 12 Harrison Gardens Boulevard
Toronto, Ontario
Corner unit facing Yonge Street with lots of windows and visibility, Thriving salon business for over 20 years, owners would like to retire. One block south of Yonge and Sheppard with on-site visitor parking. Located in a densely populated residential-area with many condos, office buildings and town homes within walking distance. Gross rent of $7,783.92/month plus HST. Lease runs until Dec. 31, 2029, with two further 5 year options. Extra income from an in-house aesthetician of $2000/mo. + HST. Highly profitable business. (id:50886)
Royal LePage Real Estate Services Ltd.
41 Albert Street
Hamilton, Ontario
Presenting on behalf of the Lender in Possession through Power of Sale: an exceptional opportunity to acquire a 13-unit, condominiumized multi-residential property at 41 Albert Street in Hamilton, Ontario. This turn-key asset offers multiple exit strategies ; complete the final unit renovation and refinance as a long-term hold, or advance the condominiumization process and sell units individually to end users or affordable housing investors. The property includes 11 fully renovated one-bedroom apartments and one large four-bedroom apartment, all featuring laminate flooring, modern light fixtures, stainless steel appliances, quartz countertops, and quality finishes. Each suite is equipped with its own ductless split system for heating/cooling, separate hydro meter, and tenants pay their own hydro. (id:50886)
Trilliumwest Real Estate Brokerage
245 Argyle Street S Unit# 5
Caledonia, Ontario
Great space for lease on a high traffic route. Lots of parking. Unit includes a reception desk, waiting area, large office, hybrid work desk, kitcheneetter and storage room. This unit is turn key and equipped with 120/240v service! (id:50886)
Royal LePage State Realty Inc.
1385 Maple
Lasalle, Ontario
Welcome to this 2-storey brick residence, offering approximately 3,300 ft² W/ fully finished basement. The M floor features a gourmet kitchen w/ custom cabinetry, granite countertops, backsplash & centre island, opening to a bright dining & spacious family room w/ custom fireplace, a private office & a half bath w/ stone finishes complete the level. Hardwood floors run throughout. Upstairs are 4 bedrooms w/ walk-in closets. The master suite includes a massive walk-in closet & spa-inspired ensuite. The other three bedrooms share a full bath, with laundry on this level. The finished basement offers 5th &6th bedrooms, 4th bath, playroom, 2nd kitchen, and large family room w/ built-in benches and two-way fireplace. Outdoor amenities include a newly built deck, fenced backyard with patio, & double-car garage w/ EV charger. Close to parks, trails, and excellent schools. (id:50886)
RE/MAX Capital Diamond Realty
355 Randolph Avenue
Windsor, Ontario
DISCOVER COMFORTABLE LIVING IN THIS CLEAN & WELL-MAINTAINED PROPERTY PERFECT FOR STUDENTS OR YOUNG PROFESSIONALS. 4 SINGLE ROOMS AVAILABLE FOR $675/MTH PLUS INTERNET. (FEMALE ONLY) LOCATED IN A VIBRANT COMMUNITY CLOSE TO THE UNIVERSITY, RIVERFRONT, SCENIC PARKS, SHOPPING, GROCERY STORES & MORE. SHARED LAUNDRY, BATHROOMS, KITCHEN AND COMMON SPACE. 1 DEDICATED PARKING SPACE AVAILABLE. IMMEDIATE POSSESSION AVAILABLE. MINIMUM 1-YEAR LEASE TERM. RENTAL APPLICATION, CREDIT CHECK & REFERENCE CHECK REQUIRED. FEMALE TENANTS ONLY. (id:50886)
Royal LePage Binder Real Estate
163 Wilson Drive
Georgian Bluffs, Ontario
Wake up to panoramic views of Georgian Bay. Feel the gentle lake breeze, and the calming sound of waves steps from your door. Welcome to Bluffs Bay. This exclusive waterfront community where only eleven premier, waterfront lots were ever released. This is one of the final opportunities to secure your piece of paradise. Bluffs Bay is home to the 2024 Princess Margaret Lottery Grand Prize Cottage. Now, you can create your own signature escape in the same sought-after setting. Set on an expansive 29,000 sq. ft. lot, this property offers the perfect canvas to design your dream home or four season retreat. Unlike many cottage properties, this lot has municipal water, natural gas, and high-speed internet. These amenities bring the comforts of modern living in a peaceful lakeside setting. 10 Minutes from Wiarton and only 3 hours from Toronto, you’ll have access to some of Ontario’s best destinations. Explore Tobermory’s world-famous national parks, dive sites, and hiking trails. Head to the sandy shores of Sauble Beach. Or enjoy shopping, dining, and entertainment in Owen Sound. Here, every season brings adventure. Imagine tranquil sunrise paddle boarding and afternoon boating. Or enjoy a round of golf, hiking, and cozy bonfires under the stars. Included with the lot is a David Small Design for a stunning bungalow featuring a walkout basement and two-car garage.* Don’t miss this rare chance to build your waterfront legacy in Bluffs Bay. Renderings for illustrative purposes. (id:50886)
Realty World Legacy
331 Northlake Drive Unit# 10
Waterloo, Ontario
Whether you're a first-time buyer, student, or investor, this well-located unit is a fantastic opportunity to step into ownership. This bright and inviting 2-bedroom, 1-bathroom condo offers a smart layout and thoughtful features throughout. Large windows fill the space with natural light, while the Juliette balcony adds a charming touch. Enjoy the ease of in-suite laundry, one dedicated parking space, and a secure storage locker. Located near everything you need — steps to shopping, dining, and entertainment, and just minutes from St. Jacobs Market, Wilfrid Laurier University, and the University of Waterloo. Commuters will appreciate the quick access to the expressway. You're also conveniently close to the mall for everyday essentials and weekend browsing. This well-located unit offers incredible value and lifestyle in one complete package. (id:50886)
RE/MAX Twin City Realty Inc.
13 - 7181 Yonge Street
Markham, Ontario
** World On Yonge ** Complex At Yonge St/Steeles Ave* (At the Court-Yard Facing Outside),Fabulous Luxurious Finished Retail Unit With Its Own Washroom and sink, Part Of Indoor Retail With Shopping Mall, Bank, Supermarket, Restaurants & Directly Connected To 4 High Rise Residential Towers, Offices & Hotel. Location For Retail Or Service Business. Ample Surface & Visitors Underground Parking. Close To Public Transit, Hwy & Future Subway Extension. Ready To Start Your Business At Great Prices. (id:50886)
Royal LePage Your Community Realty

