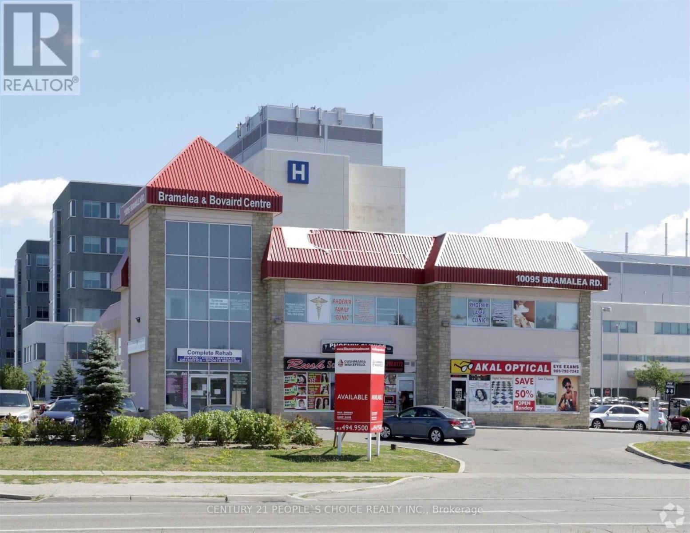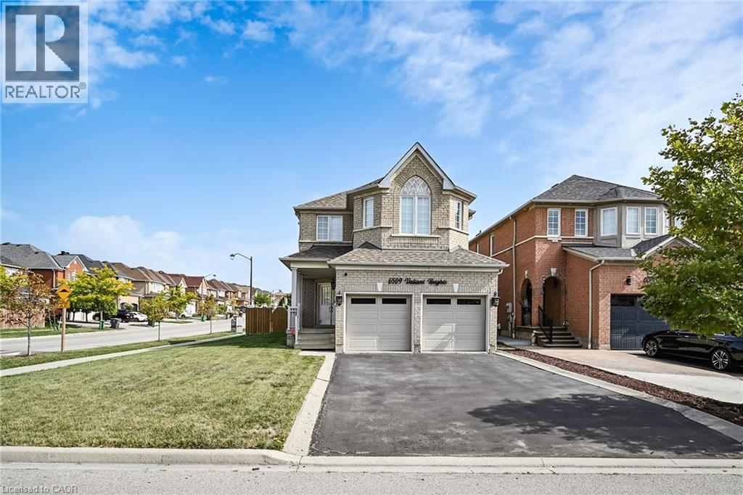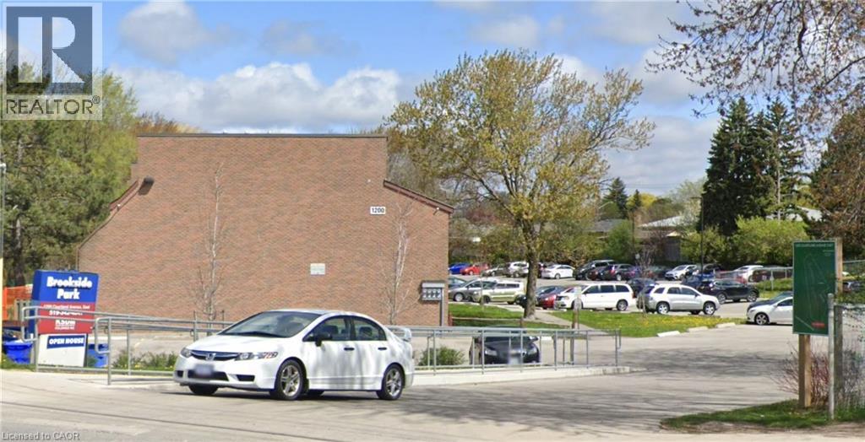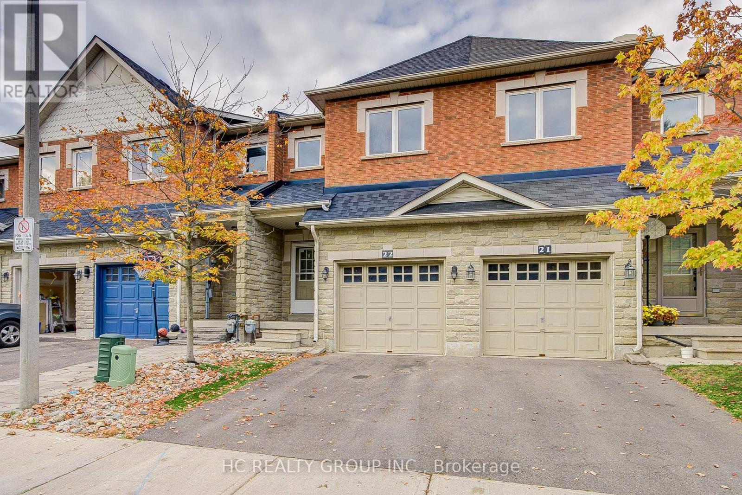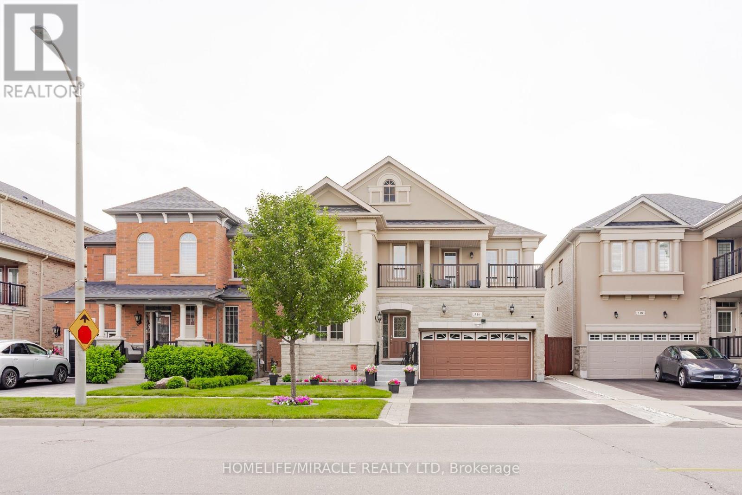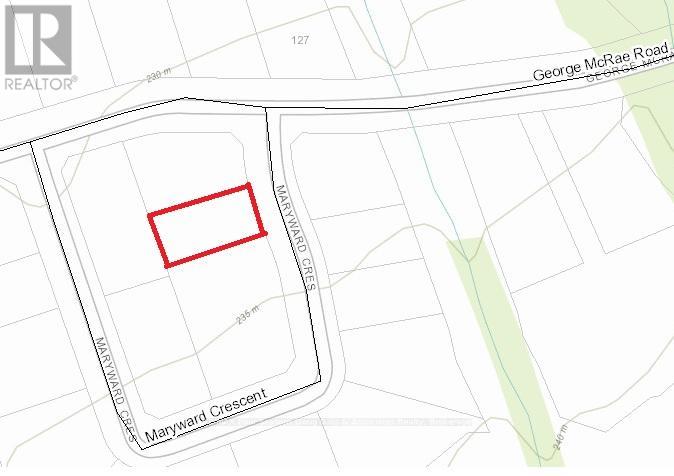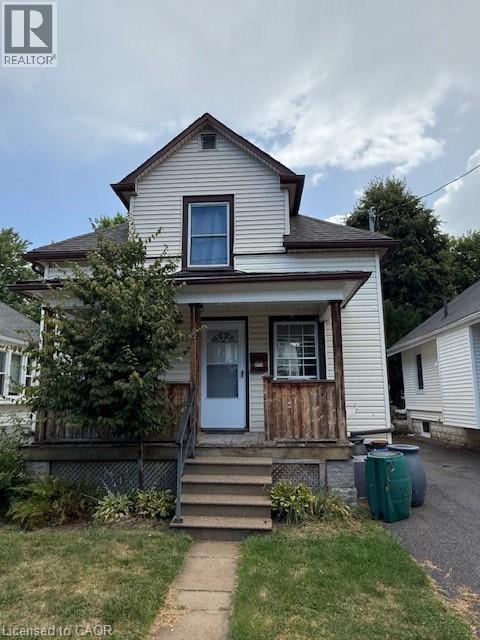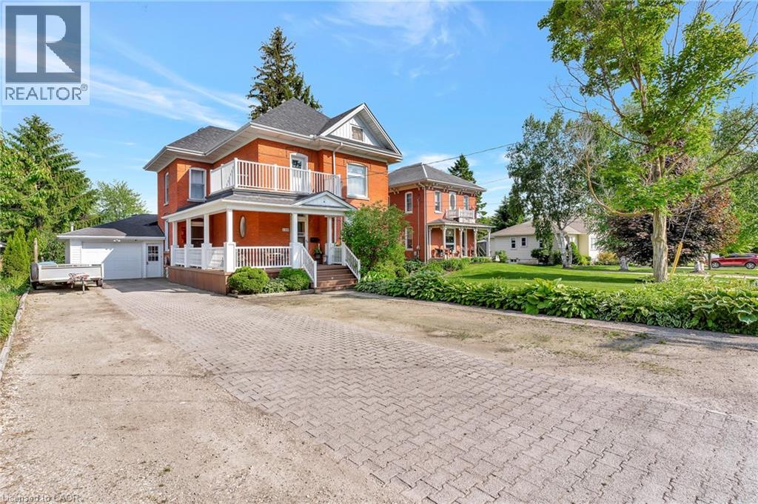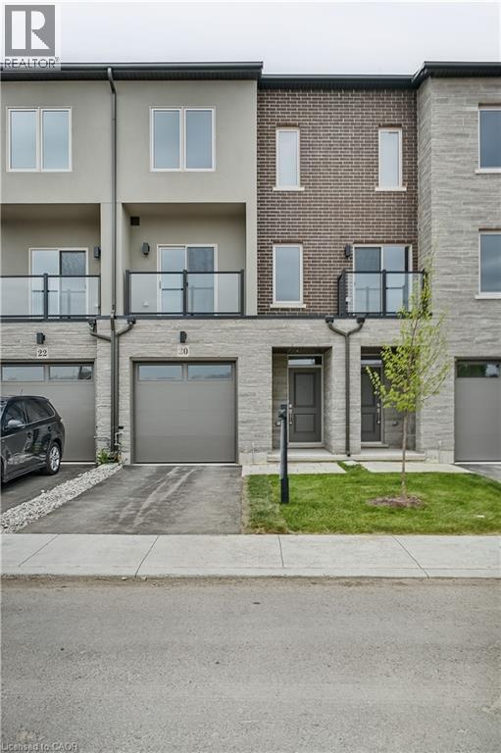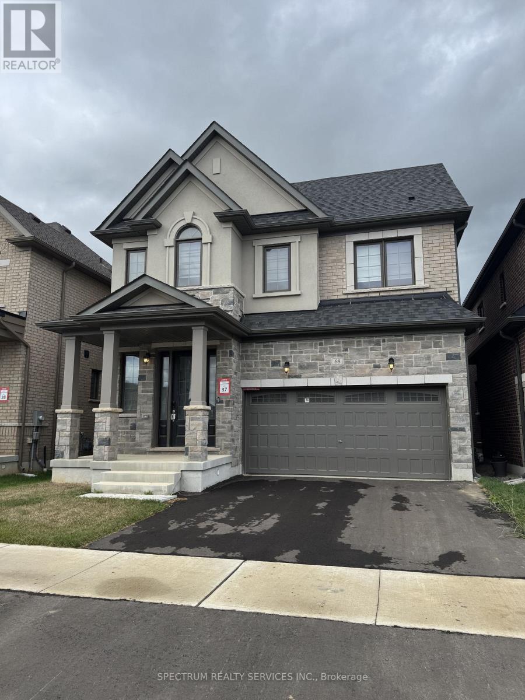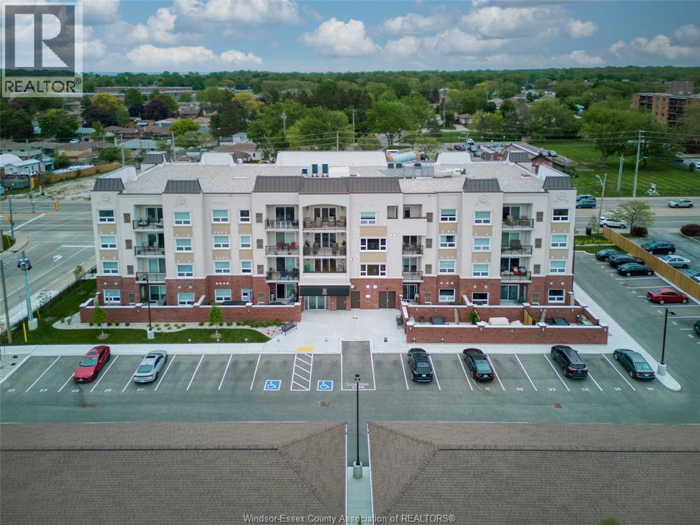210 - 10095 Bramalea Road S
Brampton, Ontario
PRIME LOCATION, NEXT TO BRAMPTON CIVIC HOSPITAL, EXCELLENT OPPORTUNITY TO LOCATE YOUR BUSINESS AT THE BRAMLEA & BOVAIRD CENTRE, IDEAL FOR MEDICAL OFFICE/ RETAIL BUSINESS, OFFICE SPACE IN A WELL MAINTAINED MULTI USE PLAZA, PER FEET UNIT FOR PROFESSION EASY ACCESS TO HWY 401 &407, PROPERTY HAS LARGE RECEPTION AREA + MEETING ROOM. PERFECT FOR PROFESSIONAL OFFICE FOR LAW, MORTGAGE, DRIVING SCHOOL, ACCOUNTING, HEALTY CARE, TUTIORING CENTRE, EDUCATION INSTITUTE, FREE PARKING FOR BUSINESS OWNER AND CUSTOMERS. TWO SEPERATE OFFICE ROOMS. (id:50886)
Century 21 People's Choice Realty Inc.
6509 Valiant Heights
Mississauga, Ontario
Welcome to 6509 Valiant Heights, Mississauga – a beautifully maintained executive home located in the highly sought-after Meadowvale Village community. Set on a desirable corner lot, this property offers added privacy, extra yard space, and an abundance of natural light throughout. With over 2400 sq. ft. of living space above grade plus a finished basement, this home is designed to provide both comfort and functionality for today’s modern family. The main and upper levels feature 4 spacious bedrooms and 3 bathrooms, including a luxurious 6-piece ensuite and huge walk-in closet in the primary retreat. Bright and airy principal rooms flow seamlessly, with hardwood, tile, and carpet flooring in appropriate areas. The family room is warm and inviting with a cozy gas fireplace, perfect for relaxing evenings. The finished basement adds 2 bedrooms and 1 full bathroom, ideal for extended family, guests, or a private home office. With an attached garage and a wide driveway, parking is never an issue. A fully fenced backyard offers plenty of space for outdoor enjoyment and gatherings. This property is ideally situated in a family-friendly neighbourhood known for its quiet tree-lined streets, well-kept yards, and welcoming atmosphere. Commuting is a breeze with quick access to Highways 401, 403, and 407, while shopping and dining are just minutes away at Heartland Town Centre. Parks, trails, and community centres add to the lifestyle convenience. Families will also appreciate the top-rated schools nearby: Meadowvale Village Public School (JK-6), David Leeder Middle School (Grades 6-8), Meadowvale Secondary School (Grades 9-12), as well as respected Catholic and French immersion options such as St. Marcellinus Secondary School, St. Veronica Elementary, and Le Flambeau French Elementary. 6509 Valiant Heights is the perfect blend of space, style, and location—an exceptional opportunity for those seeking a well-cared-for home in one of Mississauga’s most desirable communities (id:50886)
Royal LePage Signature Realty
1200 Courtland Avenue E Unit# 44
Kitchener, Ontario
One upper Stacked townhouse is available immediately for 1 year lease at 1200 Courtland Avenue east Kitchener. Units are completely independent and has more than 1000 square feet. It is close to Fairview Park Shopping Area and only 250 meters from Brockline LRT station. Water, sewage, condo fee, is included in rent of only 1899 and one parking is free for 1 year lease term and one additional parking is available for 50$/mo each. Gas heat and Hydro is extra. Coin operated laundry is available between unit 24 and 25. (id:50886)
Solid State Realty Inc.
22 - 56 North Lake Road
Richmond Hill, Ontario
Welcome to this beautiful upgraded 2 storey townhouse, perfectly situated in one of Richmond Hill the heart of Oak Ridges. This elegant home offers 3 spacious bedrooms and functional, family-friendly layout. 9 Ft smooth ceiling, new paint and hardwood floors thru out. The open concept design exudes both comfort and sophistication. Newer kitchen with quartz counter and custom cabinetry. Stainless Steel Appliances. Enjoy a cozy family room that flows into the bright kitchen and breakfast area with walk out to the beautiful backyard with extended deck perfect for amazing outdoor entertainment. The extra large master bedroom is a true retreat , walk in closets, additional space for a seating area or home office. Finished basement which can be utilized as work space and recreation area. Garage direct access to the house. Walk to Yonge St, Transit & all amenities - Starbucks, restaurants, parks, supermarket, Great school district, Mins to Lake Wilcox and Oak Ridges Community Centre. (id:50886)
Hc Realty Group Inc.
516 Vellore Woods Boulevard
Vaughan, Ontario
WELCOME TO 516 VELLORE WOODS BLVD A BEAUTIFULLY UPGRADED CERTIFY ENERGY STAR HOME IN SOUGHT AFTER VELLORE VILLAGE.STEP INTO THIS EXQUISITELY UPGRADED, CARPET FREE 4 BEDROOM HOME NESTLED IN THE HEART OF THE HIGHLY DESIRABLE AND FAMILY FRIENDLY VELLORE VILLAGE. IDEALLY LOCATED CLOSE TO TOP RATED SCHOOL, PARKS, SHOPPING, TRANSIT AND ALL ESSENTIAL AMENITIES, THIS HOME OFFERS THE PERFECT BLEND OF COMFORT STYLE AND CONVIENCE .BOASTING AN OPEN CONCEPT LAYOUT, THE MAIN FLOOR IS FILLED WITH NATURAL LIGHTAND DESIGNED FOR BOTH EVERYDAY LIVING AND EFFORTLESS ENTERTAINING. ENJOY UPGRADED KITCHEN WITH EXTENDED BREAKFAST COUNTER, GLEAMING HARDWOOD FLOORS, IRON PICKET FROM 2 FLOOR TO BASEMENT, ELEGANT CROWN MOULDING, POT LIGHTS INSIDE AND AROUND HOUSE, ENTIRE BACK YARD WITH INTER-LOCK AND NUMEROUS MODERN UPGRADES THAT ELEVATE THE SPACE.THE BEAUIFULLY FINISHED OPEN CONCEPT BASEMENT PROVIDES THE PERFECT SETTING FOR FAMILY GATHERINGS, MOVIE NIGHTS OR ENTERTAINING GUESTS.IF YOU'RE LOOKING FOR A PLACE WHERE YOUR FAMILY CAN TRULY SETTLE IN AND FEEL LIKE HOME 516 VELLORE WOODS BLVD IS READY TO WELCOME YOU. (id:50886)
Homelife/miracle Realty Ltd
Pt 2 Maryward Crescent
Blue Mountains, Ontario
PEAKS RIDGE Premium Building Lot - Exceptional opportunity to build in the sought-after Peaks Ridge community. This spacious lot offers municipal water and sewer services and is ideally located just off Camperdown Road, adjacent to the renowned Georgian Bay Club. Surrounded by top-tier recreational amenities minutes to skiing, golf, Georgian Bay, Thornbury, and Craigleith. HST is in addition to the purchase price. (id:50886)
RE/MAX Four Seasons Doug Gillis & Associates Realty
4 Marquis Street
St. Catharines, Ontario
Welcome to this beautifully renovated 4-bedroom, 1.5-bathroom home in St. Catharines! This inviting space features 2 bedrooms on the main floor and 2 upstairs, offering a comfortable and versatile layout for families or roommates. Freshly updated and turnkey ready, the home boasts refreshed paint, modern vinyl flooring throughout (including upgraded vinyl stairs), renovated 4-piece bathroom, updated light fixtures, and pot lights. Downstairs laundry machines add convenience to everyday living. Enjoy the spacious backyard, perfect for entertaining or relaxing. The property also includes 2 private driveway parking spots. Available immediately, tenants will be responsible for utilities. Schedule a viewing today! (id:50886)
RE/MAX Escarpment Realty Inc.
199 Ellen Street
Atwood, Ontario
Welcome to 199 Ellen St, a charming century home overflowing with character located in the quiet family friendly town of Atwood, just a 45 min drive to Kitchener/Waterloo. This 5 bed, 2 bath, 2.5 story has beautiful curb appeal with an inviting wrap-around porch, solid red brick, lush landscaping, and a stone driveway to fit 6+ cars. Inside, the timeless appeal is seamlessly blended with modern upgrades from the elegant detail of the wood trim, some original stained glass windows and hardwood throughout to the classically renovated kitchen and bathrooms. The large entryway takes you to a cozy living room with large windows to let in plenty of natural light, and a gas fireplace where you will love to relax after a long day. From here you can separate the large formal dining room with traditional pocket doors. You will also find a den/office on this main level which is big enough to use to create a 6th bedroom on the main floor. Down the hall from the foyer is the gorgeous, modern-meets-rustic kitchen, with custom cream cabinetry and island, black granite countertops, gas stove and wood paneled ceiling, combining tradition and luxury. From here you can head through the mudroom where you'll find main floor laundry and a modern updated 3 pce bath. The oversized sliders will lead you to the peace and tranquility of the huge, treed backyard where you can enjoy the stunning gardens or relax on the private, well designed deck with a bar, or under the canopy where you can cool off under the fan. Store your toys and tools in the custom crafted shed. Upstairs there is an exquisitely designed electric fireplace with white shiplap, another fully updated 4 pce bathroom and 5 spacious bedrooms with one leading to your upper balcony, a great place to enjoy a morning coffee. If you're looking for more space or extra storage, there's a staircase to an attic with 500 sq feet to make your own. A perfect place to raise your children, close to community center/pool, schools and more! (id:50886)
RE/MAX Twin City Realty Inc.
20 Clear Valley Lane
Mount Hope, Ontario
Newly built townhome by award winning builder Sonoma Homes offers exceptional, most cost effective, price per square foot value in the Hamilton and surrounding area. Located in the heart of Mount Hope where ease of accessibility and convenience to nearby amenities such as major roads, highways, shopping, schools, and parks are mere minutes away. This neighbourhood affords you peaceful and serene everyday living. Built with superior materials that include, brick, stone, stucco exteriors and 30-year roof shingles, the quality continues & flows right into the home. There you will find, a spacious living area of over 2,000 sq ft with beautiful upgraded kitchen cabinets, quartz countertops, 4 bathrooms, 3 bedrooms which includes a wonderful primary retreat, a generous flex space, oak stairs, pot lights and a step out balcony. Purchasing this gem is even more enticing with the superior sound barrier wall, separating you from your neighbours. A rarity in the home building industry! This model home is move in ready and can accommodate a flexible closing date. You don't want to miss this opportunity to own in Phase One! (id:50886)
RE/MAX Escarpment Realty Inc.
68 Granka Street
Brantford, Ontario
Welcome to this beautiful 4-bedroom, 4-bathroom detached home in Brantford's sought-after Shellard Lane community. With nearly 2,000 sq ft of living space, this modern 2-storey home is designed for both comfort and convenience. The main floor features an open-concept layout with a bright family room and cozy fireplace, seamlessly connected to a contemporary kitchen complete with tiled backsplash, ample cabinetry, and sliding doors leading to the backyard. Upstairs, the spacious primary suite offers a walk-in closet and a luxurious 5-piece ensuite with double sinks. Each additional bedroom comes with its own ensuite bathroom, providing privacy and ease for the whole family. A full laundry room on the second floor adds everyday practicality. Additional highlights include interior garage access, a cold cellar, and plenty of storage in the basement. With parking for four vehicles, immediate possession, and a location close to schools, shopping, parks, transit, and quick Highway 403 access, this home blends style, space, and convenience in one of Brantford's most family-friendly neighborhoods. (id:50886)
Spectrum Realty Services Inc.
7887 Edgar Unit# 203
Windsor, Ontario
Welcome to Riverside’s premium condominium, The Edgar. This building will absolutely stun you with its gorgeous finishes and unparalleled amenities. This well-appointed 2 bed 2 bath professional suite designed with tasteful, upgraded finishes (high-end lighting, upgraded appliance package) is spacious and extremely well maintained. Featuring 2 oversized sleeping spaces with bright windows and 2 full baths, this space will make you feel right at home. You will also love the primary walk-in closet with custom shelving right off the suite. The double extra wide patio doors with a generous balcony will allow you to enjoy the urban life outside of the building and bring in optimal daylight. This luxe, relaxing lifestyle also offers an outdoor courtyard with bbqs, fitness centre, yoga studio, a club room, many lounges and storage locker. **BONUS** a private garage is included with this property. A $40,000 value! A beautifully crafted building and suite, truly a must see! No hassle, just lock and leave as you please. (id:50886)
Deerbrook Realty Inc.
362 Plains Road E Unit# 10
Burlington, Ontario
Open concept 2 bedroom townhouse in desirable Aldershot featuring hardwood floors, Espresso kitchen with granite counters, tumble marble backsplash, breakfast bar and SS appliances. Spacious great room/dining with walkout o balcony. Ideal for barbequing. Bedroom level provides 2 bedrooms and Laundry. Excellent location within minutes to the Go Train, QEW/403, Burlington Golf & Country Club and Short Drive To Downtown Burlington. Minimum 1 year lease. Tenant to pay all utilities, No Pets, Non Smokers. A current Equifax Credit Report with Beacon Score, complete tenant application, current Letter of Employment and references. (id:50886)
RE/MAX Escarpment Realty Inc.

