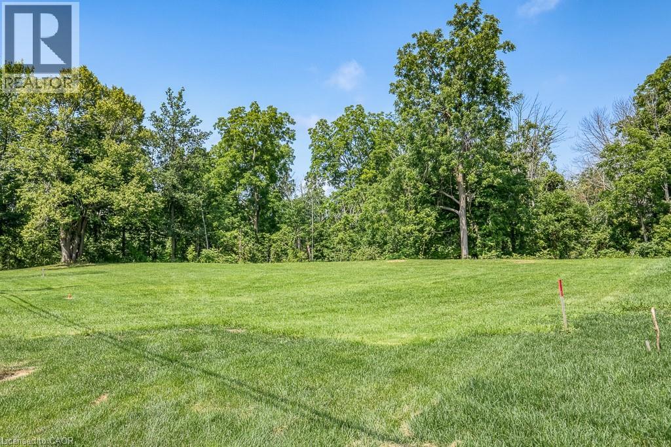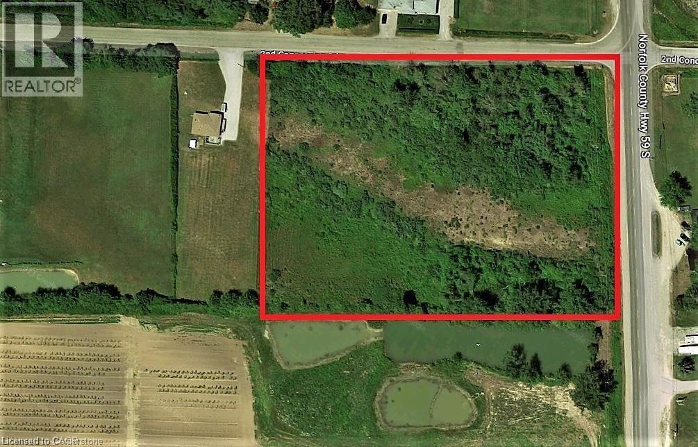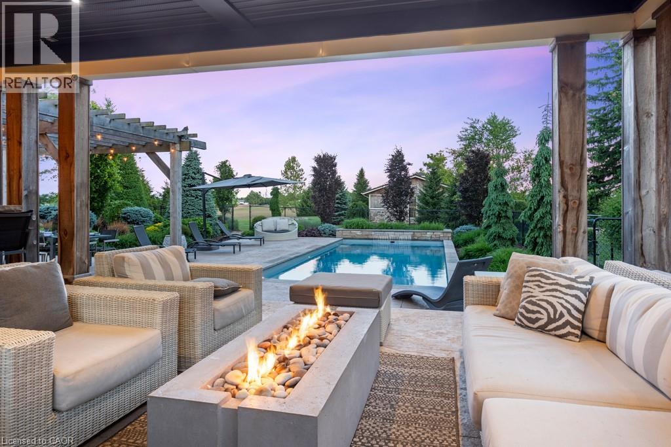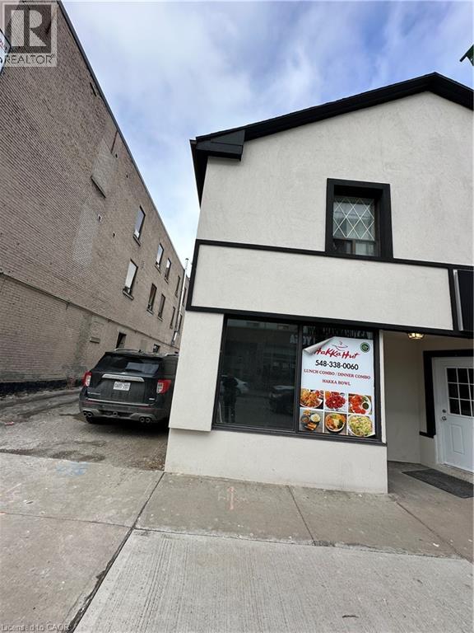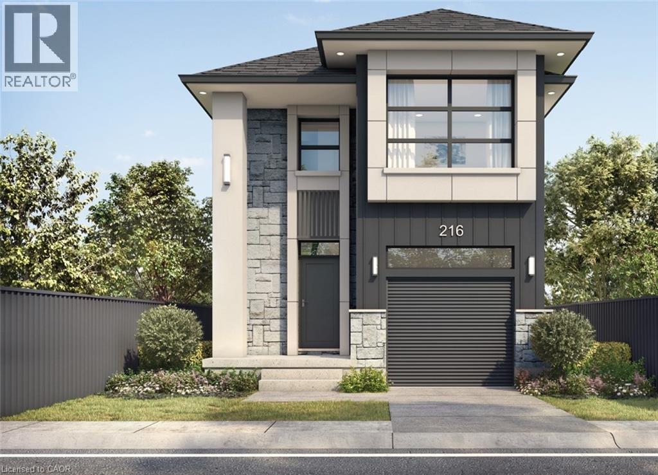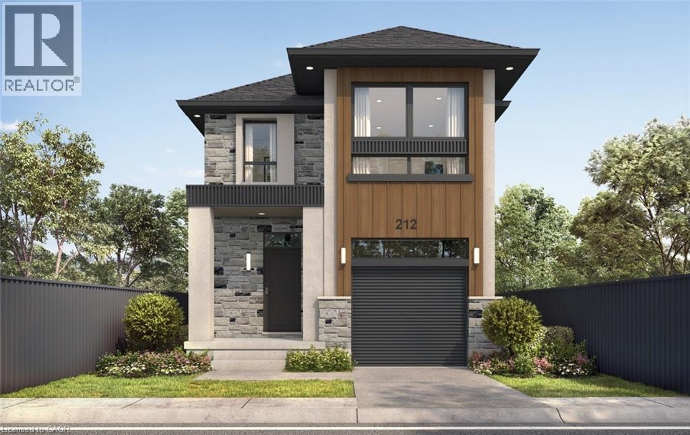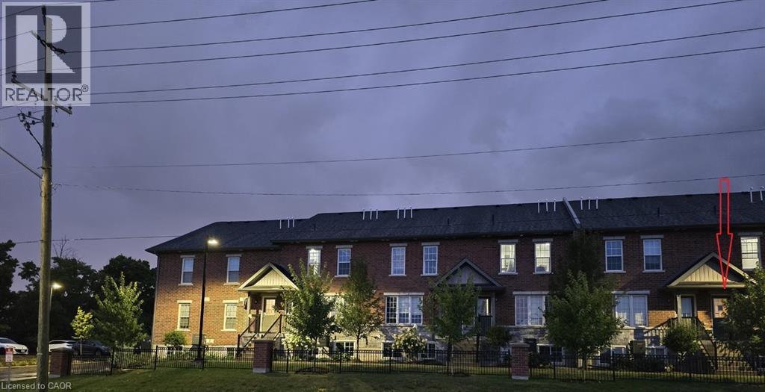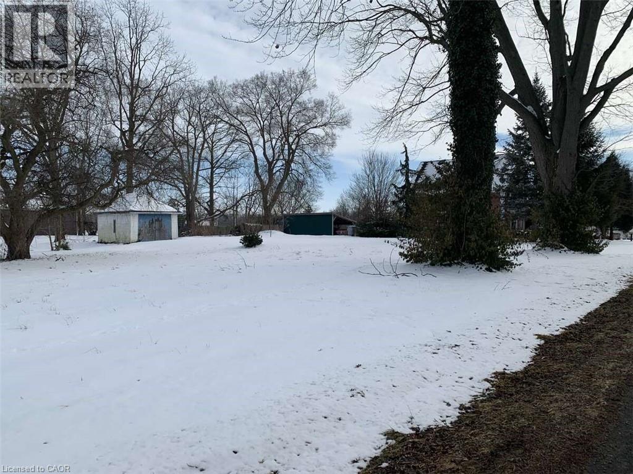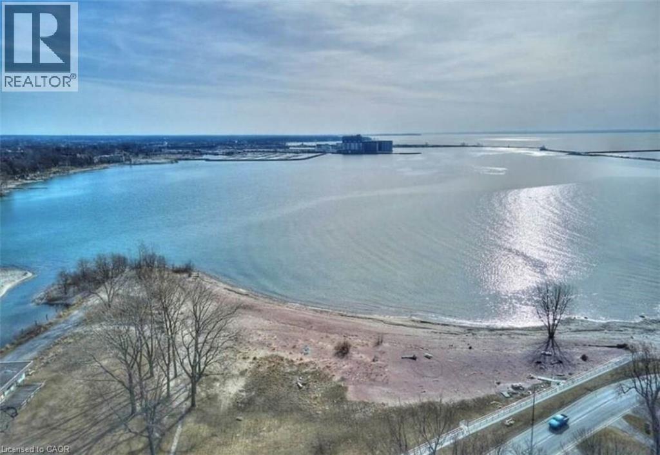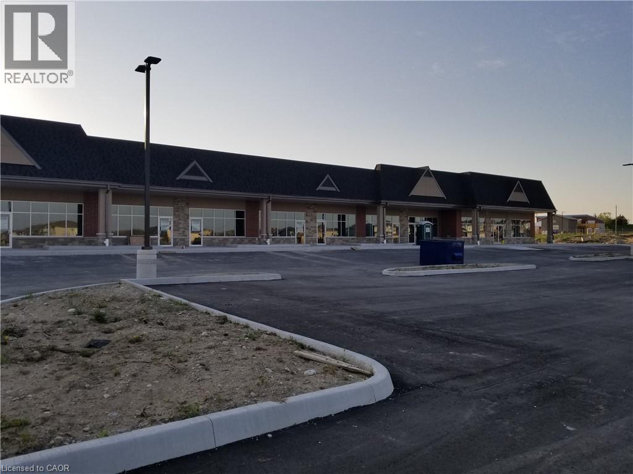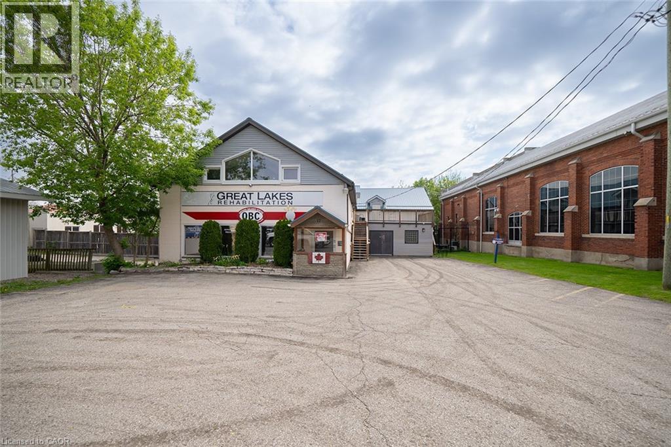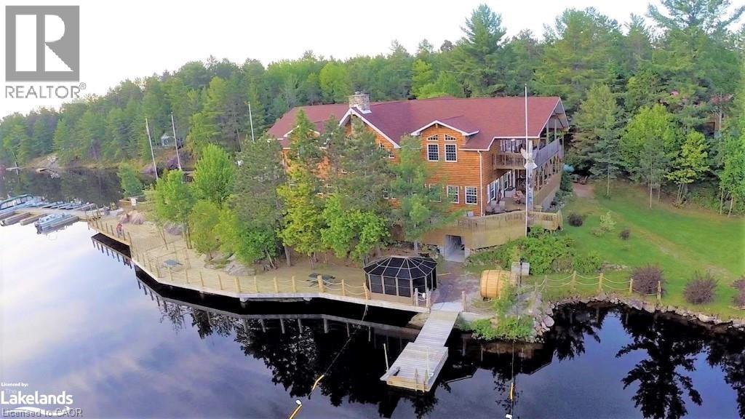71 Wolven Street
Port Rowan, Ontario
WATER VIEWS!!!! Calling all Boaters, Nature and Smalltown Lovers. You Must check out this Unique Building Lot. Surrounded by nature with a Ravine on one side and stunning views of the Inner Bay of Lake Erie. What makes this property so different is what it comes with, 20% ownership in a 2+ acre property across the street known as 94 Wolven St. Inc. which ensures your views will never be unobstructed. This is where you want to build your dream home. The land has been surveyed, Municipal Water on the lot has been approved by the county, the building envelope has been identified and the owners are including the Building Plans plans with the purchase of the land. With high-speed internet, natural gas and hydro at the property line you will have everything you need to get started. All you need now is your building permits to make your dream a reality. Please note that the Pictures of the Potential home are from the building plans which are included in the price of this property. The Buyer has the right to purchase and design their own plans. (id:50886)
Coldwell Banker Momentum Realty Brokerage (Port Rowan)
N/a 59 Highway
Port Rowan, Ontario
Escape to your own private retreat with this spacious 4-acre corner lot, agriculturally zoned. Located just minutes from Port Rowan, enjoy easy access to shopping, dining, and outdoor adventures. Cast a line in the renowned Long Point Bay for excellent bass fishing, or simply unwind under peaceful, star-lit skies in this serene rural setting. Don’t miss your chance to own a piece of Norfolk County’s tranquil beauty—schedule your visit today! (id:50886)
Coldwell Banker Momentum Realty Brokerage (Port Dover)
825946 Township Road 8
Innerkip, Ontario
Discover the unparalleled charm of Innerkip Oasis – a breathtaking 3,000 sq ft century home nestled on a serene 2.26-acre lot, perfectly positioned on a peaceful dead-end road just outside the picturesque village of Innerkip. This stunning residence seamlessly combines historic elegance with modern luxury, showcasing refinished original floors, updated bathrooms, and a gourmet kitchen that’s sure to delight any home chef. Imagine cozy evenings by the stone fireplace or hosting gatherings in your expansive outdoor oasis. The meticulously landscaped grounds create a tranquil park-like setting ideal for families, featuring lush gardens and ample space for pickleball or basketball on the paved driveway. But that's not all – this property boasts an extraordinary 3,200 sq ft four-car garage equipped with a full kitchen and 3-piece bathroom. It’s perfect as a second family suite or in-law accommodation and transforms into an ultimate man cave with endless possibilities for entertainment like a golf simulator. Step outside to enjoy your own private paradise: dive into the refreshing saltwater pool, explore the enchanting two-storey playhouse hidden in the secret garden, or challenge friends to beach volleyball matches. For fitness enthusiasts, an additional detached building houses a professional-grade fitness room and workshop that is fully winterized and heated. The main house is designed for lavish living with a spa-like ensuite that guarantees luxurious comfort at every turn. With ample space to entertain and impress your guests from the moment they arrive, Innerkip Oasis isn’t just a home; it’s an experience waiting to be embraced. Don’t miss out on this unique opportunity to own your dream home! (id:50886)
Hewitt Jancsar Realty Ltd.
48 Dalhousie Street Unit# 2
Brantford, Ontario
Nestled in the heart of the bustling downtown area, this commercial space boasts a strategic position at the crossroads of academic, recreational, and business hubs. Its close proximity to the University campus fosters a dynamic atmosphere filled with youth, innovation, and intellectual energy. Additionally, its nearness to Harmony Square, local fitness centers, and various urban amenities further adds to its exceptional value. Visibility from the main street. Ideal for a restaurant, salon, spa, nail salon, retail store, office, and more. Approx. 1000 sqft., two washrooms. Please contact the listing agent to schedule your visit. (id:50886)
RE/MAX Real Estate Centre Inc.
518 Green Gate Boulevard
Cambridge, Ontario
MOFFAT CREEK - Discover your dream home in the highly desirable Moffat Creek community. These stunning detached homes offer 4 and 3-bedroom models, 2.5 bathrooms, and an ideal blend of contemporary design and everyday practicality. Step inside this Lotus B model offering an open-concept, carpet-free main floor with soaring 9-foot ceilings, creating an inviting, light-filled space. The chef-inspired kitchen features quartz countertops, a spacious island with an extended bar, ample storage for all your culinary needs, and a walkout. Upstairs, the primary suite is a private oasis, complete with a spacious walk-in closet and a luxurious 3pc ensuite. Thoughtfully designed, the second floor also includes the convenience of upstairs laundry to simplify your daily routine. Enjoy the perfect balance of peaceful living and urban convenience. Tucked in a community next to an undeveloped forest, offering access to scenic walking trails and tranquil green spaces, providing a serene escape from the everyday hustle. With incredible standard finishes and exceptional craftsmanship from trusted builder Ridgeview Homes—Waterloo Region's Home Builder of 2020-2021—this is modern living at its best. Located in a desirable growing family-friendly neighbourhood in East Galt, steps to Green Gate Park, close to schools & Valens Lake Conservation Area. Only a 4-minute drive to Highway 8 & 11 minutes to Highway 401. **Lot premiums are in addition to, if applicable – please see attached price sheet* (id:50886)
RE/MAX Twin City Faisal Susiwala Realty
492 Green Gate Boulevard
Cambridge, Ontario
MOFFAT CREEK - Discover your dream home in the highly desirable Moffat Creek community. These stunning detached homes offer 4 and 3-bedroom models, 2.5 bathrooms, and an ideal blend of contemporary design and everyday practicality. Step inside this Marigold B model offering an open-concept, carpet-free main floor with soaring 9-foot ceilings, creating an inviting, light-filled space. The chef-inspired kitchen features quartz countertops, a spacious island with an extended bar, ample storage for all your culinary needs, open to the living room and dining room with a walkout. Upstairs, the primary suite is a private oasis, complete with a spacious walk-in closet and a luxurious 3pc ensuite. Thoughtfully designed, the second floor also includes the convenience of upstairs laundry to simplify your daily routine. Enjoy the perfect balance of peaceful living and urban convenience. Tucked in a community next to an undeveloped forest, offering access to scenic walking trails and tranquil green spaces, providing a serene escape from the everyday hustle. With incredible standard finishes and exceptional craftsmanship from trusted builder Ridgeview Homes—Waterloo Region's Home Builder of 2020-2021—this is modern living at its best. Located in a desirable growing family-friendly neighbourhood in East Galt, steps to Green Gate Park, close to schools & Valens Lake Conservation Area. Only a 4-minute drive to Highway 8 & 11 minutes to Highway 401.**Lot premiums are in addition to, if applicable – please see attached price sheet* (id:50886)
RE/MAX Twin City Faisal Susiwala Realty
252 Penetanguishene Road Unit# 10
Barrie, Ontario
For more info on this property, please click the Brochure button. Great Opportunity! Well Maintained 2 Level 4 Bed 4 Bath Townhome. Spacious Kitchen Features With A Centre Island, Stainless Steel Appliances. Open Concept Living Area. Each Bedroom Features It's Own 3 Piece Ensuite Bath, Closet & Above Ground level Window. Laundry On Lower Level. One Outdoor Parking Space Included. Location Perfect For Students Attending Georgian College Or Royal Victoria Hospital, Close To Hwy400, Park, Lake, Shopping Center & All Amenities. Great Investment Opportunity With Low Maintenance Fee. 1 Stove, 2 Fridges, 1 Dishwasher and Washer/Dryer included. (id:50886)
Easy List Realty Ltd.
582 Florence Road
Florence, Ontario
For more information click the brochure button below. Discover this expansive double-sized lot in the charming Hamlet of Florence, Ontario. Spanning 0.63 acres (27,447.94 sq. ft.) with approximately 168' frontage and 202' depth, this rural gem offers the perfect blend of small-town charm and natural beauty. The lot features mature walnut and other trees, a small shed with a new roof (November 2024), and plenty of space to create your ideal retreat. Located directly behind the lot is a recently built community center, complete with a library, outdoor playground, and open-air skating rink. Large lots like this can be rare to find, especially in such a peaceful and welcoming community. Price plus HST. Don’t miss this opportunity! (id:50886)
Easy List Realty Ltd.
6 Heron Pointe
Port Colborne, Ontario
For more information click Brochure button. Discover the unparalleled charm of waterfront living with this stunning pie-shaped lot, nestled at the end of a peaceful cul-de-sac in the heart of Port Colborne. Boasting 33.2 meters of direct frontage on a feeder canal connected to Lake Erie, this fully serviced lot offers endless possibilities to build your dream home or private retreat. Located just minutes from the sandy shores of Lake Erie and close to popular beaches, this property combines serene natural beauty with the convenience of municipal services, including electricity, natural gas, and year round road access. Easy access to marina services, and breathtaking water views right from your backyard. This lot is within close proximity to downtown Port Colborne, H.H Knoll Park, Lakeside Yacht-club and urgent care facilities, close to Niagara Falls, Niagara on the Lake and all the famous wineries of Niagara Region. Rare opportunity to own a piece of paradise is further enhanced by its unique shoreline exposure and natural surroundings. Whether you envision peaceful sunsets or boating adventures, this lot is ready for your vision to come to life. Great potential! (id:50886)
Easy List Realty Ltd.
10-50 Townsend Drive Unit# E
Breslau, Ontario
Now Leasing - Phase 2 at Breslau Commons! Don’t miss this prime leasing opportunity in Building E, offering 2,906 sq. ft. of flexible space in a vibrant retail plaza near the fast-growing Hopewell Crossing community. Ideal for a restaurant, pub, financial institution, spa, dance studio, or commercial recreation use, this location is perfectly positioned to serve the area's expanding residential base. Plus, a planned GO station within walking distance ensures easy access and increased foot traffic, making this an ideal location to grow your business. (id:50886)
Coldwell Banker Peter Benninger Realty
17 Talbot Street N
Simcoe, Ontario
Amazing opportunity to buy this Commercial property for your business or as an investment. Highly visible, high traffic area in the heart of Simcoe's business district. Close to all amenities, ample parking, an apartment on the 2nd floor, lots of storage. Currently designed as a physiotherapy and rehabilitation clinic. Don't miss out on this very unique, once in a lifetime opportunity. (id:50886)
Royal LePage Trius Realty Brokerage
513 Lemieux Road
Monetville, Ontario
Saenchiur Flechey Resort is located on the south shores of West Bay of Lake Nipissing. This beautiful resort sits on 35 acres of land with approx. 954 feet of lake front shoreline. 3.5 hours N of Toronto. Excluding the great lakes, Lake Nipissing is the 3rd largest lake in Ontario, Canada, with over 400 km of scenic shoreline and peppered with islands. Main Lodge is almost 10,000 sqft over three levels levels plus loft, five-star restaurant including commercial kitchen & full-service bar, natural stone fireplace in Gr Rm/Lounge, Library/Upper Living Rm, Spa & work out room, prep kitchen w/dumb waiter, pub & private wine tasting cellar, office, & storefront. Opportunities for 4 season operations ie. conferences, weddings & banquets (Currently not operated as such ¬owners spend their winters south). There are 7 winterized & custom built cabins fully equipped with refrigerator, stove, coffee maker, micro wave oven, private deck with gas barbecue for each. Three are 3 bedroom, three are 2 bedroom and one is a honeymoon suite. Detached 24' x 48' garage with 12 foot ceiling height with 3 sliding and one man door. 270 feet of lake front board walk, over 240 feet of floating dockage, public washrooms with showers, recreational equipment storage and fish cleaning facility, fuel depot and dual boat slip. Two 20 foot pontoon boats (burgundy & green), five 16 foot Alum See Realtor notes: Potential Buyers are welcome to come, visit/stay and view as a paying customer/client. (id:50886)
RE/MAX Twin City Realty Inc.

