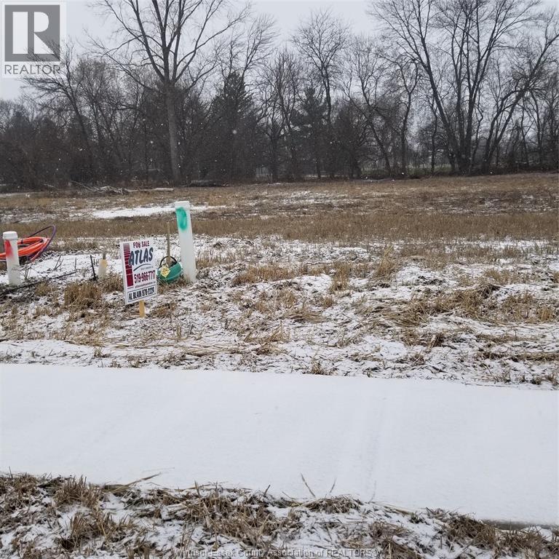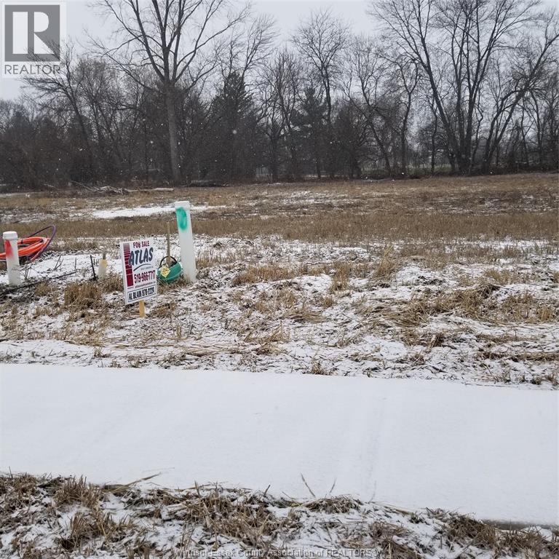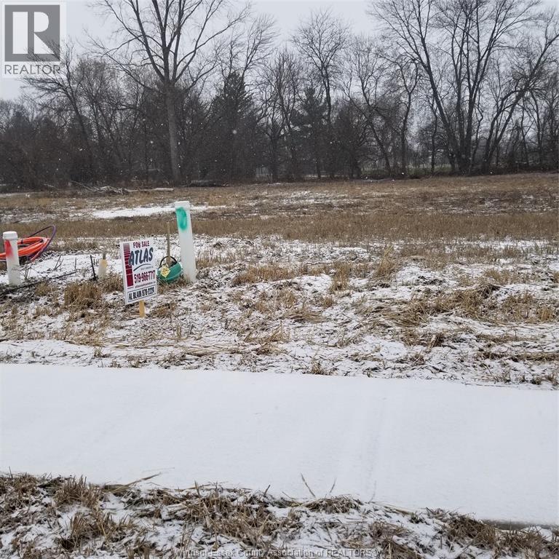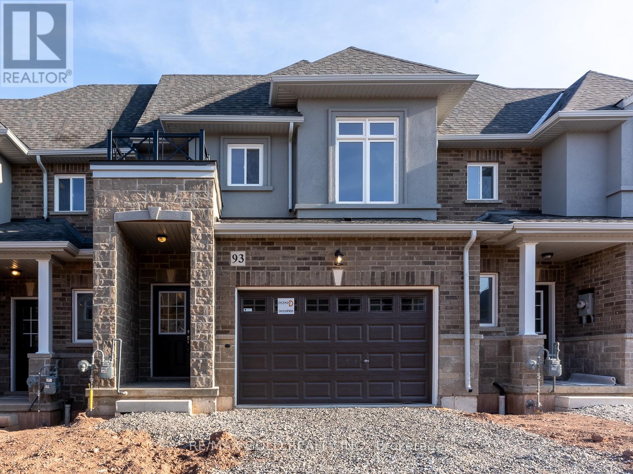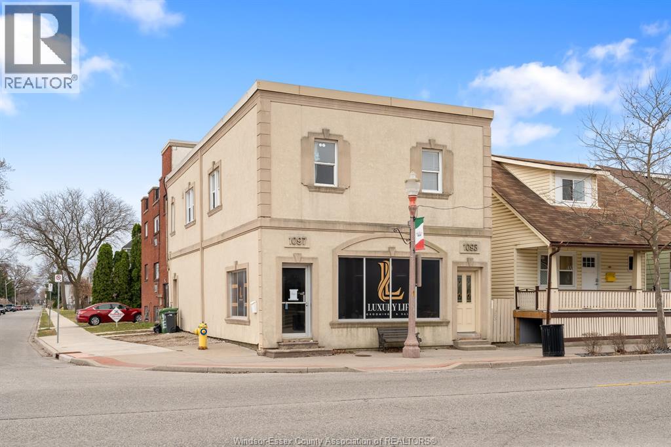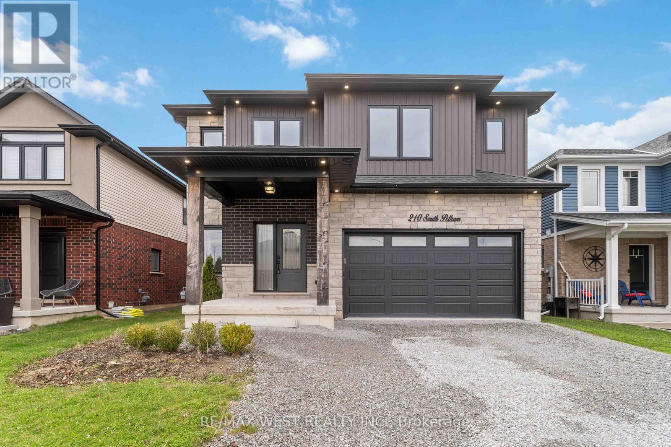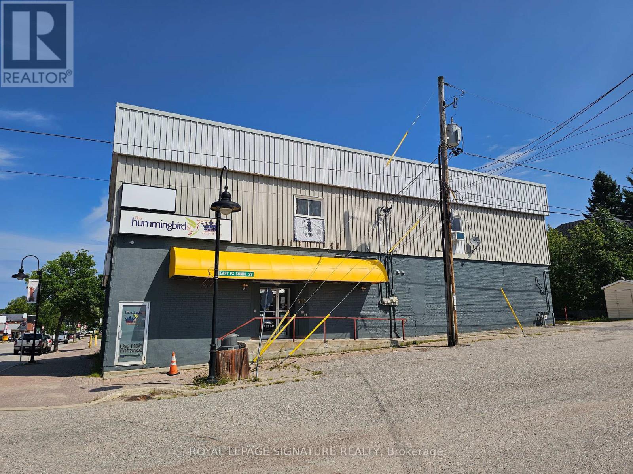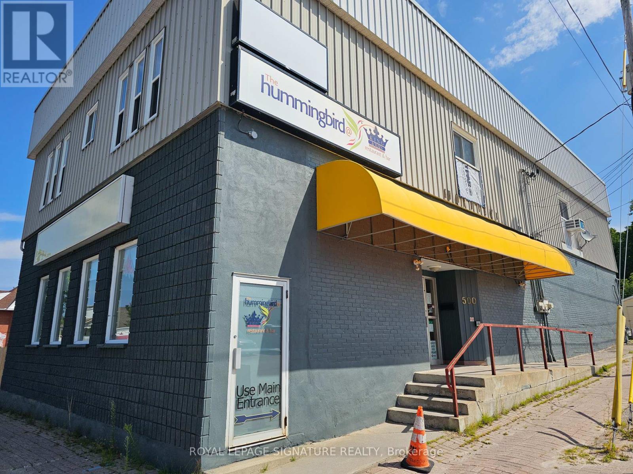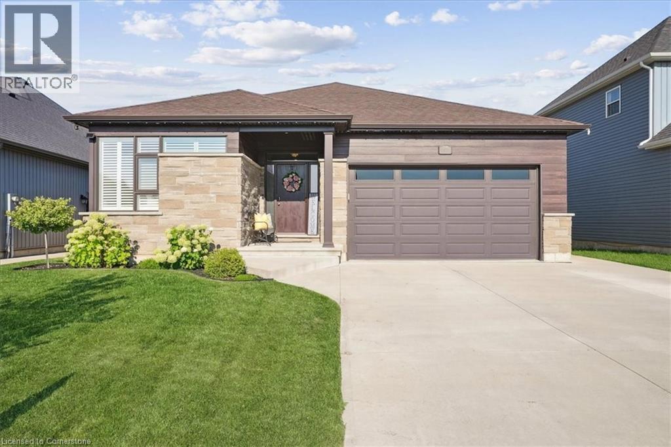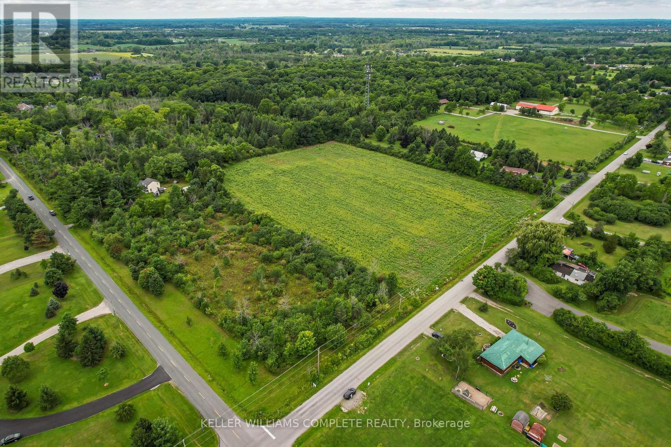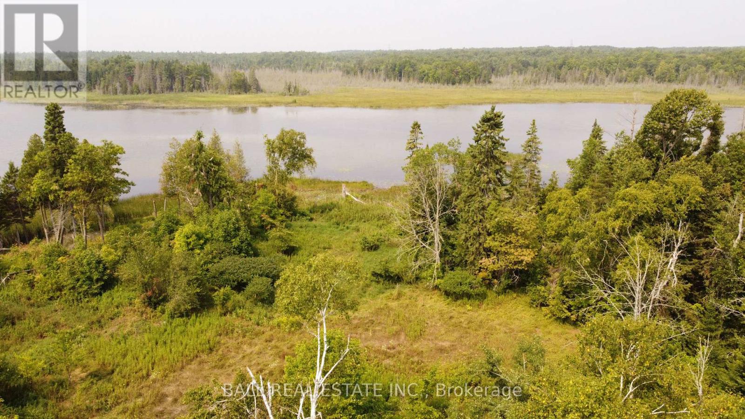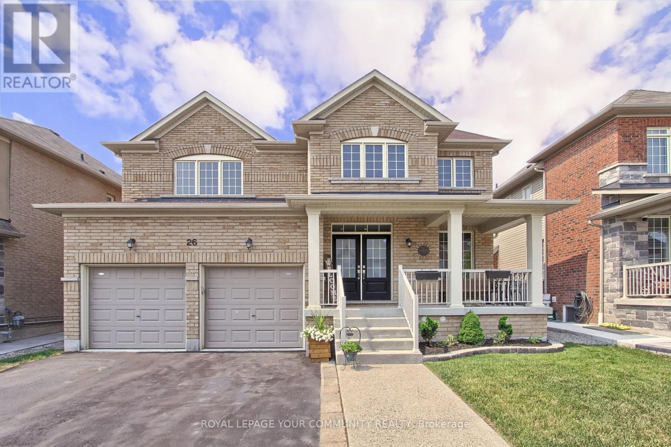V/l Oke Drive
Lasalle, Ontario
Welcome to Villa Oaks LaSalle's newest upscale enclave of large executive sized lots with good depth. 60 single family lots to choose from. Close to marinas and Event center. Some executive lots back onto parkland and protected wooded area. Possible builder terms available to qualified buyers. Contact REALTOR® for more info or visit REALTOR® website. (id:50886)
Atlas Realty (Windsor) Inc.
V/l Oke Drive
Lasalle, Ontario
Welcome to Villa Oaks LaSalle's newest upscale enclave of large executive sized lots with good depth. 60 single family lots to choose from. Close to marinas and Event center. Some executive lots back onto parkland and protected wooded area. Possible builder terms available to qualified buyers. Contact REALTOR® for more info or visit REALTOR® website. (id:50886)
Atlas Realty (Windsor) Inc.
V/l Oke Drive
Lasalle, Ontario
Welcome to Villa Oaks LaSalle's newest upscale enclave of large executive sized lots with good depth. 60 single family lots to choose from. Close to marinas and Event center. Some executive lots back onto parkland and protected wooded area. Possible builder terms available to qualified buyers. Contact REALTOR® for more info or visit REALTOR® website. (id:50886)
Atlas Realty (Windsor) Inc.
93 Pinot Crescent
Hamilton, Ontario
Absolutely Stunning Freehold Townhouse. This Home Has 3 Bedrooms And 3 Bathrooms, Offering 1400(approx) Square Feet Of Living Area. Hardwood Flooring on the main floor. The Kitchen Is Equipped With Modern Stainless-steel Appliances. The Primary Bedroom Is Both Elegant And Comfortable With Its Walk-in Closet, And A Luxurious 3 piece Ensuite Featuring A Frameless Glass Shower. (id:50886)
RE/MAX Gold Realty Inc.
1093-1097 Erie Street East
Windsor, Ontario
Prime Turn-Key Investment in the Heart of Walkerville! Incredible cash-flowing duplex bringing in $4,000+ per month, fully rented with tenants paying all utilities. This mixeduse property features a spacious 3-bedroom residential unit and a large, renovated commercial space, both with separate meters. Located in one of Windsor’s most desirable and walkable neighborhoods, surrounded by top dining, boutique shopping, public transit, parks, and schools. The upper residential unit offers bright, open-concept living with private entrance, while the commercial unit boasts high visibility, flexible layout, and tons of natural light. Whether you're an investor looking for strong returns or seeking a live/work setup, this rare Walkerville gem checks all the boxes. ALL OFFERS MUST INCLUDE ATTACHED SCHEDULE B (id:50886)
RE/MAX Preferred Realty Ltd. - 584
210 S Pelham Road
Welland, Ontario
Exceptional opportunity in one of Wellands most sought-after neighborhoods! This exquisite 2-storey, custom-built luxury home boasts 5 bedrooms and 4 bathrooms, showcasing a host of premium upgrades throughout. With 2,508 sq. ft. of living space (over 3,000 sq. ft. in total), this home offers ample room to live and entertain. The property features engineered hardwood floors and elegant porcelain tiles, with an open-concept layout complemented by built-in surround sound, 9-foot ceilings, and a gas fireplace. The gourmet kitchen is a chefs dream, featuring quartz countertops, a wine fridge, and sleek charcoal stainless steel appliances. The convenience of bedroom-level laundry adds to the homes thoughtful design. The fully finished rec room includes a wet bar, 5th bedroom, and a 4th full bathroom. Additionally, a large storage room offers potential for a future bedroom, second kitchen, or more. Step outside to a spacious, fully fenced backyard with a custom-covered deck and gas BBQ hookup ideal for outdoor entertaining. Conveniently located just minutes from schools, amenities, and three excellent golf courses, this home is a true gem. Don't miss the chance to make it yours! (id:50886)
RE/MAX West Realty Inc.
500 Main Street
Powassan, Ontario
Hummingbird Pizza is a well-known and successful business located in the heart of Powassan,Ontario. This sale includes both the business and the property. The main floor features a 3,000sq ft licensed restaurant with a 13-ft commercial hood and a secondary hood for pizza ovens. Itis licensed for 98 and currently doing excellent sales. The building totals 6,000 sq ft and sits on a prime corner lot on the towns main street. The second floor has two 2-bedroom,1-bathroom apartments one fully renovated and the other ready to be finished. There is also a private parking area and a full patio for future use. The full basement with separate walk-down access is currently vacant and offers potential for additional use. This is a strong owner-operator or investor opportunity in a growing community. Please do not go direct or speak to staff or ownership. (id:50886)
Royal LePage Signature Realty
500 Main Street
Powassan, Ontario
Hummingbird Pizza is a well-established and very popular pizzeria and licensed restaurant in the heart of Powassan, Ontario. This profitable business features a 3,000 sq ft layout with both a QSR-style front counter for takeout and delivery, as well as a full dining area with one private party rooms. Located on a prime corner in the downtown core, it benefits from strong visibility, steady traffic, and a dedicated customer base. The restaurant is fully equipped with a 13-ft commercial hood, a secondary hood for pizza ovens, and holds a liquor license for 98. Additional features include on-site parking and a full patio area ready for future use.This is a turnkey opportunity with excellent sales and strong local support. Please do not go direct or speak to staff or ownership. (id:50886)
Royal LePage Signature Realty
4188 Village Creek Drive
Stevensville, Ontario
Fabulous 6-year-old, 1426 sqft bungalow with 2+1 BRs, 3 full baths and located in the quaint town of Stevensville, just 15 mins from Fort Erie and 25 mins from Niagara Falls. This well built home with upgrades throughout showcases engineered hardwood floors, upgraded kitchen with Cambria quartz countertops, granite sink, gorgeous 24x24 polished tiles in the foyer, baths & main floor laundry areas, California Shutters throughout, oak railings and wrought iron spindles, EV outlet roughed in, 4 car concrete drive & walkway to fully fenced backyard and more. This open concept main floor design makes entertaining a breeze with the large island and spacious dining area that walks out to covered porch and tiered composite deck. Super spacious Primary Suite with walk in closet and ensuite with double sinks and large shower. Total one floor living is a breeze with the main floor laundry/mudroom with access to the double garage. This is one that you don't want to miss! (id:50886)
Royal LePage State Realty Inc.
Lot 1 Burleigh Road
Fort Erie, Ontario
Looking to create your own slice of paradise? Look no further than this fantastic lot in Ridgeway! This 2.46 acre cleared parcel is just waiting for you to build your dream home. A corner lot Nestled in a peaceful country setting, yet only a stone's throw away from the bustling restaurants and shops of down town Ridgeway, this location truly offers the best of both worlds. With gas and Municipal water access readily available at the road, the possibilities are endless. Don't miss out on this incredible opportunity - call today for more information and start turning your dream home into a reality (id:50886)
Keller Williams Complete Realty
892 County Rd 40
Douro-Dummer, Ontario
An exceptional opportunity to own over 5 acres of scenic waterfront land with convenient access directly off County Road 40. This unique offering includes three connected parcels, with approximately 3.5 acres on the main lot and the balance distributed between the remaining two. Enjoy the serenity of nature and the beauty of the water, all while maintaining easy access to major routes. Whether you're looking to build your dream home, establish a private retreat, or invest in a piece of untouched natural beauty, this property delivers endless potential. (id:50886)
Ball Real Estate Inc.
26 Hodgson Road N
Bradford West Gwillimbury, Ontario
Elegant 4-Bedroom, 4-Washroom Executive Home 2800 Sq Ft Of Refined Living. Welcome To This Beautifully Designed 2-Story Home Offering Approximately 2800 Sq Ft Of Thoughtfully Planned Living Space. Featuring 4 Spacious Bedrooms And 4 Modern Washrooms, This Residence Combines Timeless Style With Functional Comfort, Perfect For Growing Families Or Those Who Love To Entertain. The Main Level Boasts A Bright Open-Concept Layout, Including A Formal Living And Dining Area, A Cozy Family Room With A Fireplace, And A Chef-Inspired Kitchen With Granite Countertops, Stainless Steel Appliances, And A Large Centre Island. 9-Foot Ceilings And Large Windows Flood The Space With Natural Light, Creating An Airy And Inviting Ambiance. Upstairs, Discover Four Generously Sized Bedrooms, Including A Luxurious Primary Suite With A Walk-In Closet And A Spa-Like 5-Piece Ensuite. Each Additional Bedroom Offers Ample Closet Space And Access To A Full Or Semi-Private Washroom, Ensuring Comfort And Privacy For Every Family Member. Addiotnal Highlights Include Hardwood Flooring Throughout The Main Floor, Upgraded Finishes And A Double-Car Garage With Direct Access To The Home. Located In A Sought-After Family-Friendly Neighbourhood, Close To Schools, Parks, Shopping, And Transit This Home Truly Has It All. (id:50886)
Royal LePage Your Community Realty

