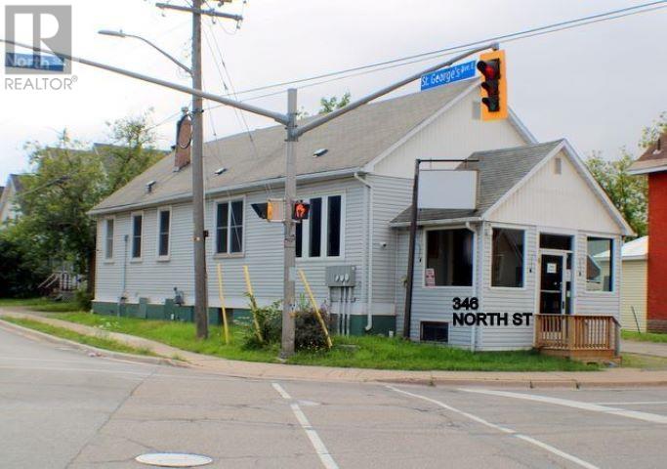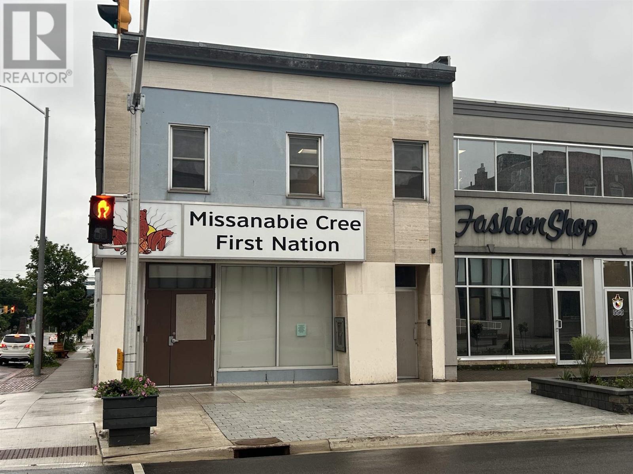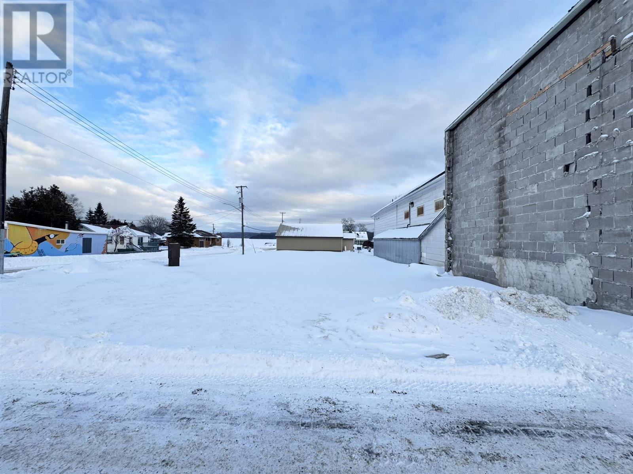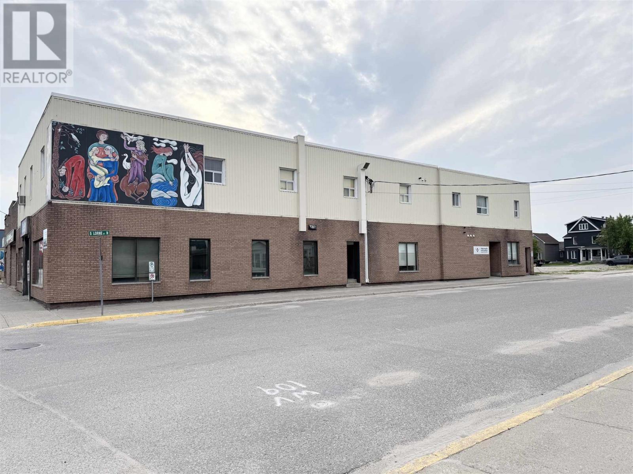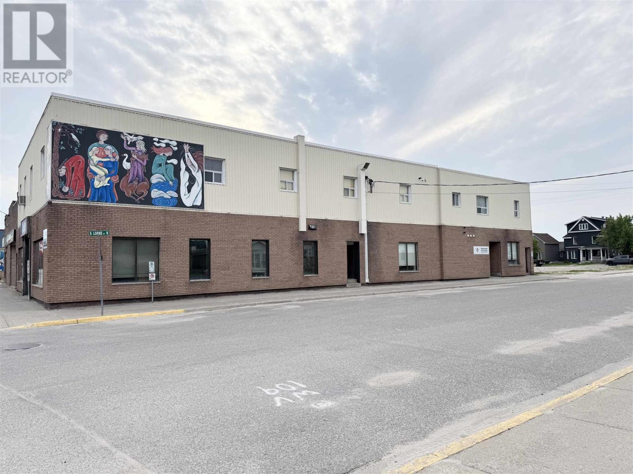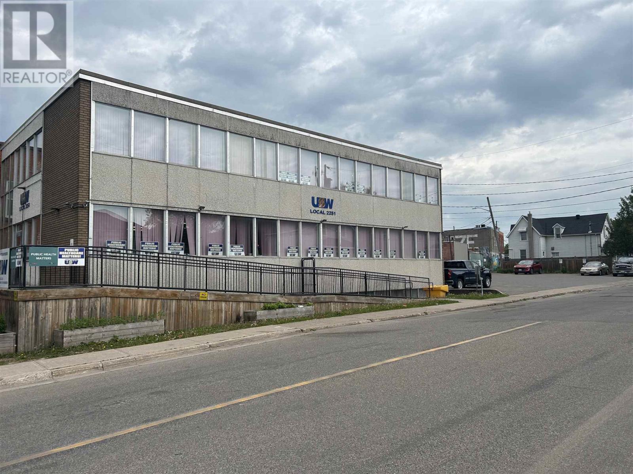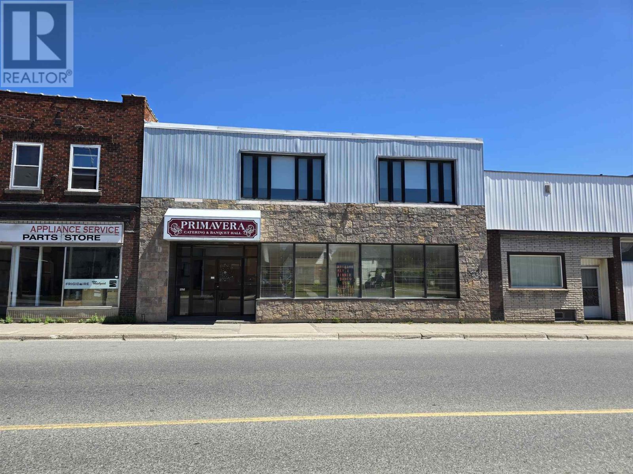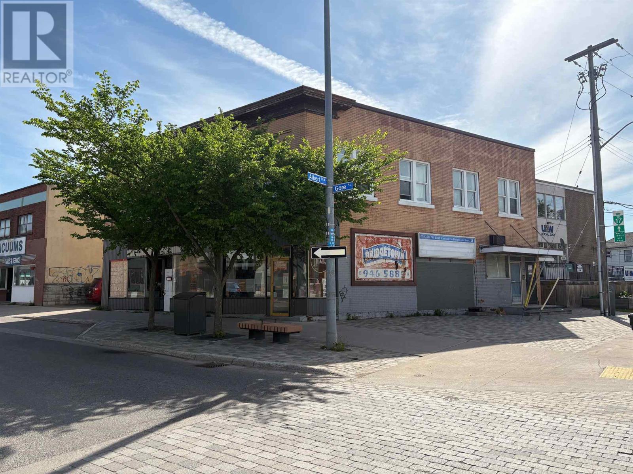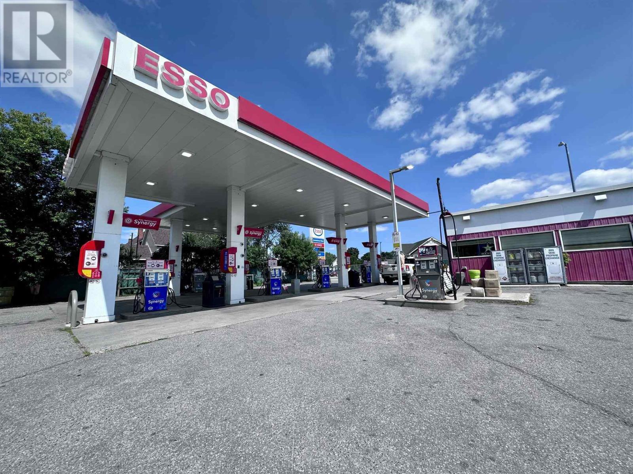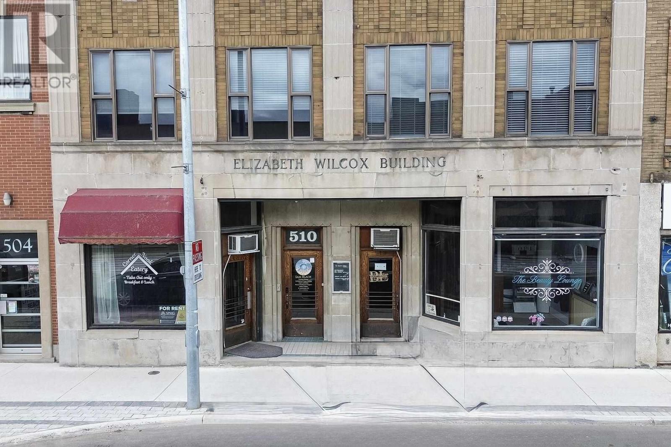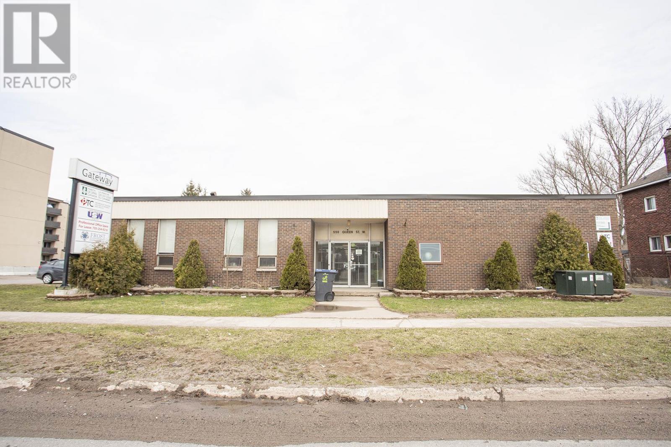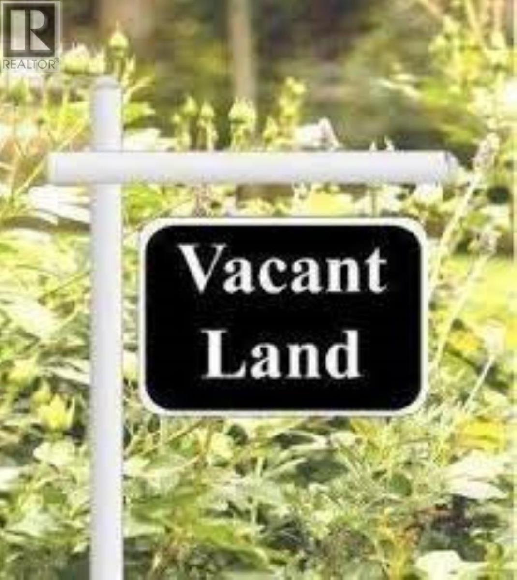346 North St
Sault Ste Marie, Ontario
Presently signed 3 year lease agreement in place , Zoned Residential /Commercial, having !500 Sq Ft on the main floor along with 1500 Sq Ft in the basement, along with parking and two exit points. CALL TODAY for further details of the property. 24 to 48 hour notice for showings (id:50886)
RE/MAX Sault Ste. Marie Realty Inc.
557 Queen St E # 201
Sault Ste. Marie, Ontario
LOCATED IN THE HEART OF DOWNTOWN CLOSE TO PLAZA. SECOND FLOOR OFFICE SPACE IN WELL MAINTAINED BUILDING. INCLUDES RECEPTION DESK FURNITURE. FIVE PRIVATES ALL WITH WINDOWS OVERLOOKING DOWNTOWN. COMMON WASHROOMS. GREAT LAYOUT. CLOSE TO DOWNTOWN PLAZA. (id:50886)
Century 21 Choice Realty Inc.
49 Broadway Ave
Wawa, Ontario
Vacant Commercial lot located in the prime business district of Wawa. The possibilities are endless. Large 50 x 133 corner lot with views of Wawa Lake. Previously known as Roxy Bowling Centre. (id:50886)
Exit Realty True North
34 Birch St E # 2
Chapleau, Ontario
Vacant commercial office space available in prime location in business district of Chapleau. (id:50886)
Exit Realty True North
34 Birch St E # 1
Chapleau, Ontario
Prime Location! Vacant commercial second floor office space available in excellent location in business district of Chapleau. Close to all amenities and other businesses. Call today for more information. (id:50886)
Exit Realty True North
8&24 Albert St E
Sault Ste. Marie, Ontario
Well maintained commercial building with many recent updates. Long term GREAT tenant United Steel Workers 2251. Call for a viewing and financial statements at your convenience. (id:50886)
Century 21 Choice Realty Inc.
256 Wellington St
Sault Ste Marie, Ontario
Attention income investors! Don't miss out on this 9600 SQ. FT Commercial building with a 3000 SQ. FT basement and 60 x 120 parking lot. AAA Tenants currently lease the upper level and parking lot while the main level is presently owner occupied by a Catering/Banquet hall with 170 person seat capacity. Many recent updates to the building. Great opportunity to bring your existing business into the main level or start up a new business while the existing tenants help pay the bills. Contact for further details. VTB potentially available with strong down payment. (id:50886)
RE/MAX Sault Ste. Marie Realty Inc.
146 Gore St
Sault Ste Marie, Ontario
Excellent income property with 2 main floor commercial storefronts known as 144 Gore Street and 146 Gore Street. The 4 residential second floor apartments are known as 2 Albert Street East. Each unit has own electrical meters plus one meter for common area. 2-2 bedrooms, 1-1 bedroom and 1 bachelor apartment. Roof replaced in 2021, Apartment windows replaces in 2016. Tenant occupied 24 hours notice required. (id:50886)
RE/MAX Sault Ste. Marie Realty Inc.
207 Wellington St
Sault Ste. Marie, Ontario
Exceptional opportunity to purchase a high-visibility fuel station located at a prominent five-way intersection. This turnkey offering includes the entire operation—all equipment, pumps fuel tanks, canopies, fuel sales, convenience store, and all associated revenue streams. A prominent fuel supplier has indicated a willingness to continue a long-term supply arrangement, subject to buyer approval and creditworthiness. This is a rare chance to acquire a fully integrated business with strong potential in a prime location. Confidential details available upon signing of a Non-Disclosure Agreement. Serious inquiries only. (id:50886)
RE/MAX Sault Ste. Marie Realty Inc.
508-512 Queen St E
Sault Ste. Marie, Ontario
The Elizabeth Wilcox building on Queen. This 2 storey building's main floor is occupied with a Spa service by the owner and other estheticians, There is a 420 aprox sq foot space just rented as a cafe, opening in June. The second floor office spaces rented and available. This is a large building with over 3000 sq feet plus aprox 1800 sq feet of space in the basement. Many upgrades and in a fantastic location between Brock and Spring across from the new Downtown Plaza and Market. Contact LBO for more listing package. Many options for different businesses. Main floor space could be avaialble (id:50886)
Exp Realty Brokerage
550 Queen St # 201
Sault Ste. Marie, Ontario
Professional office space conveniently located with ample parking. Approximately 1,200 square feet available. Space consists of large reception and spacious work area with a couple of private offices. Public washrooms, ground floor space and handicap accessible. (id:50886)
Century 21 Choice Realty Inc.
406 Albert St
Sault Ste.marie, Ontario
BUSY DOWNTOWN LOCATION, HIGH EXPOSURE LOCATED TO THE REAR OF THE COURT HOUSE AND SERVICE ONTARIO. WHAT A LOCATION!! ZONED COMMERCIAL, JUST WAITING FOR THE RIGHT BUSINESS OR USE! PARKING? FREE PARKING NEARBY (id:50886)
Century 21 Choice Realty Inc.

