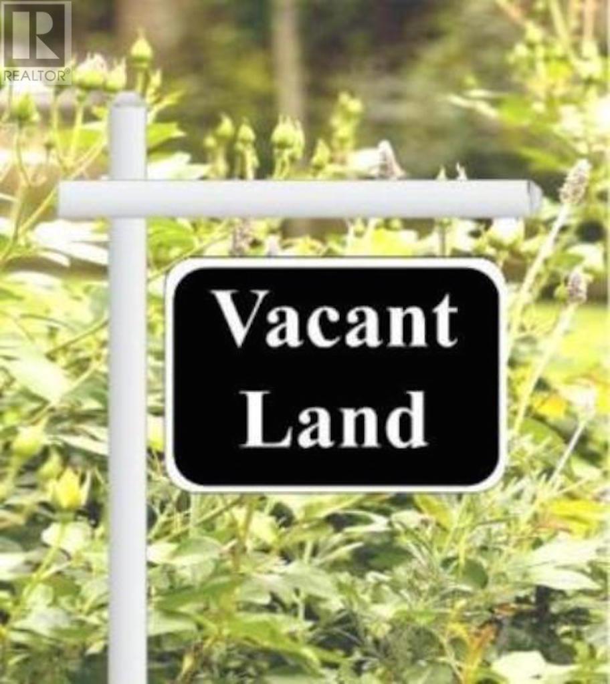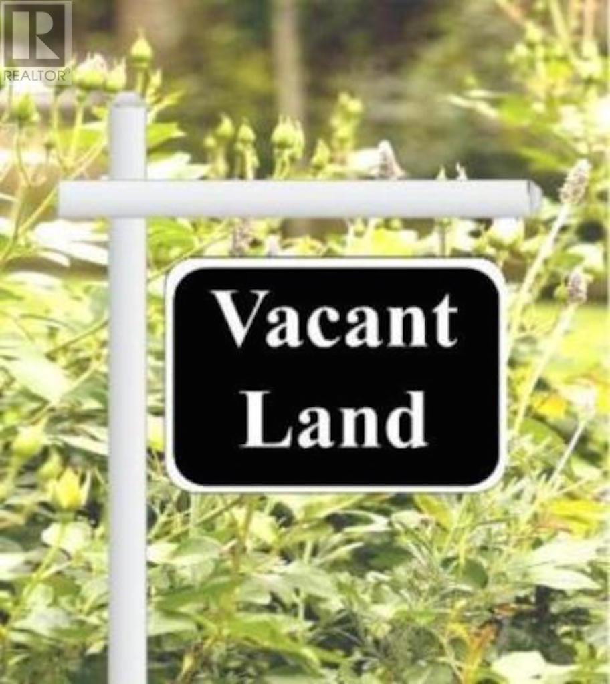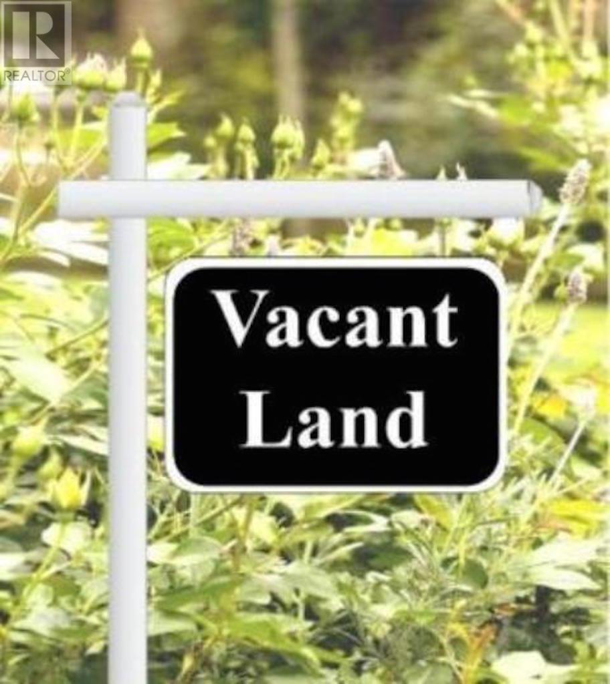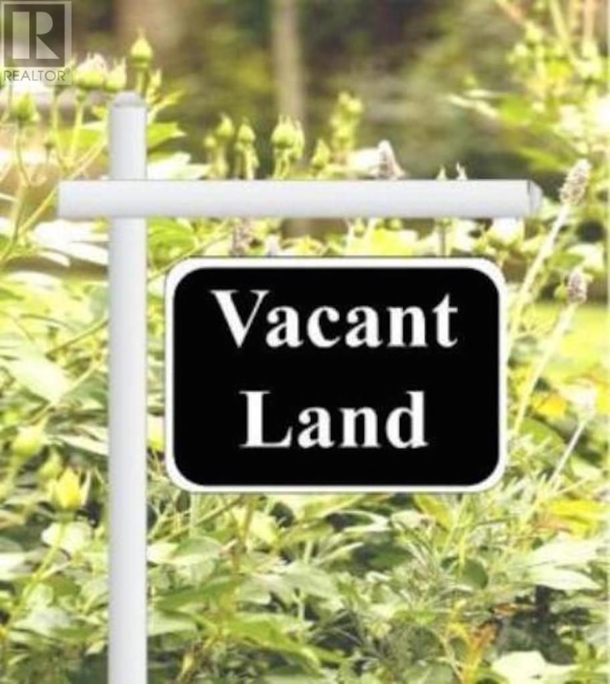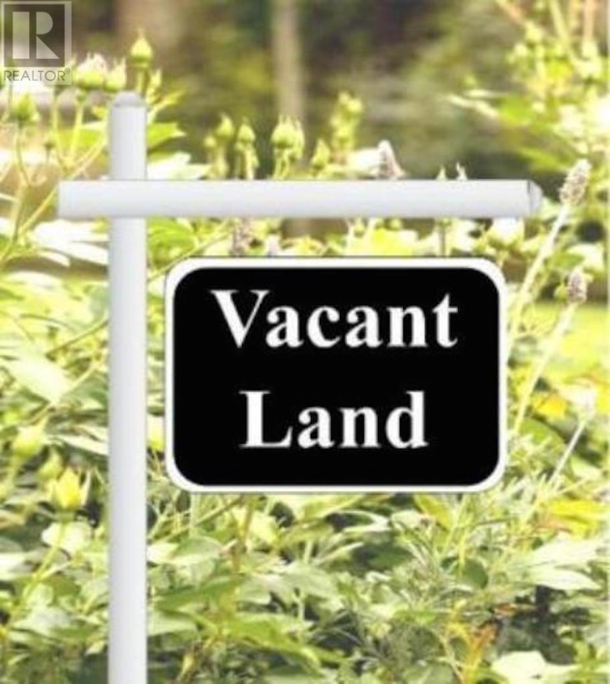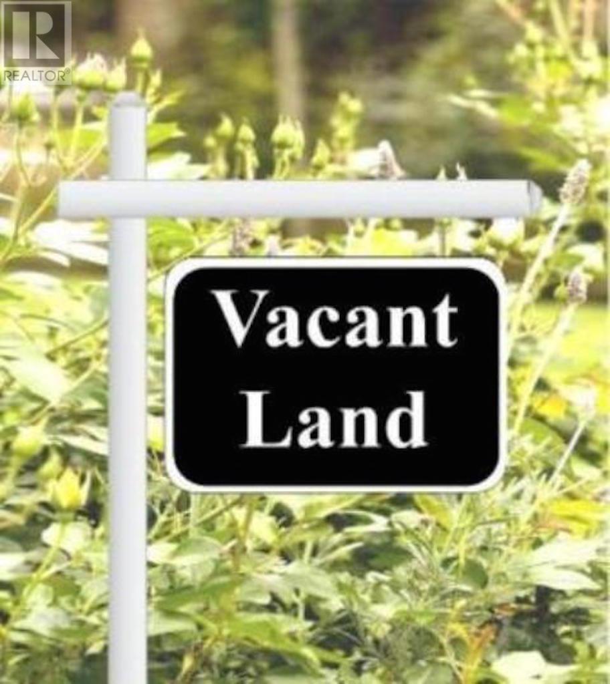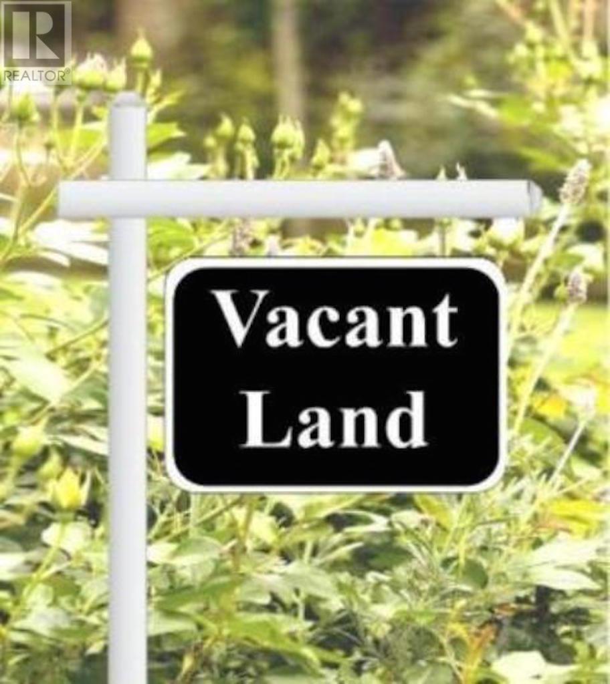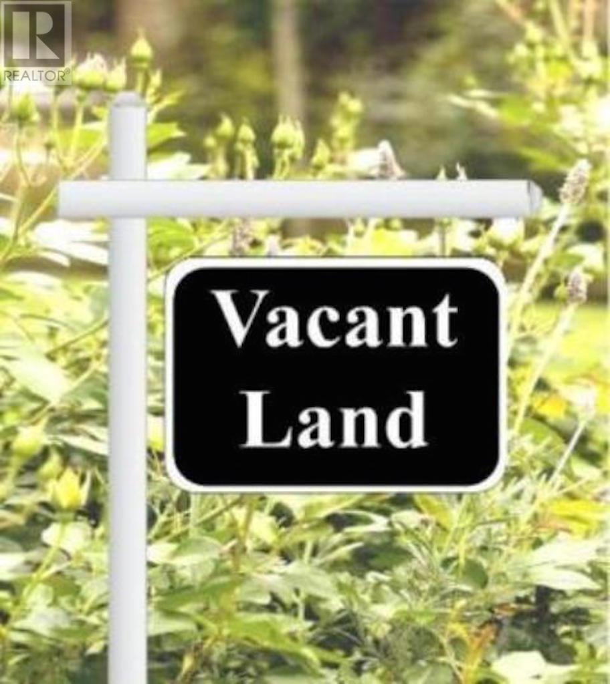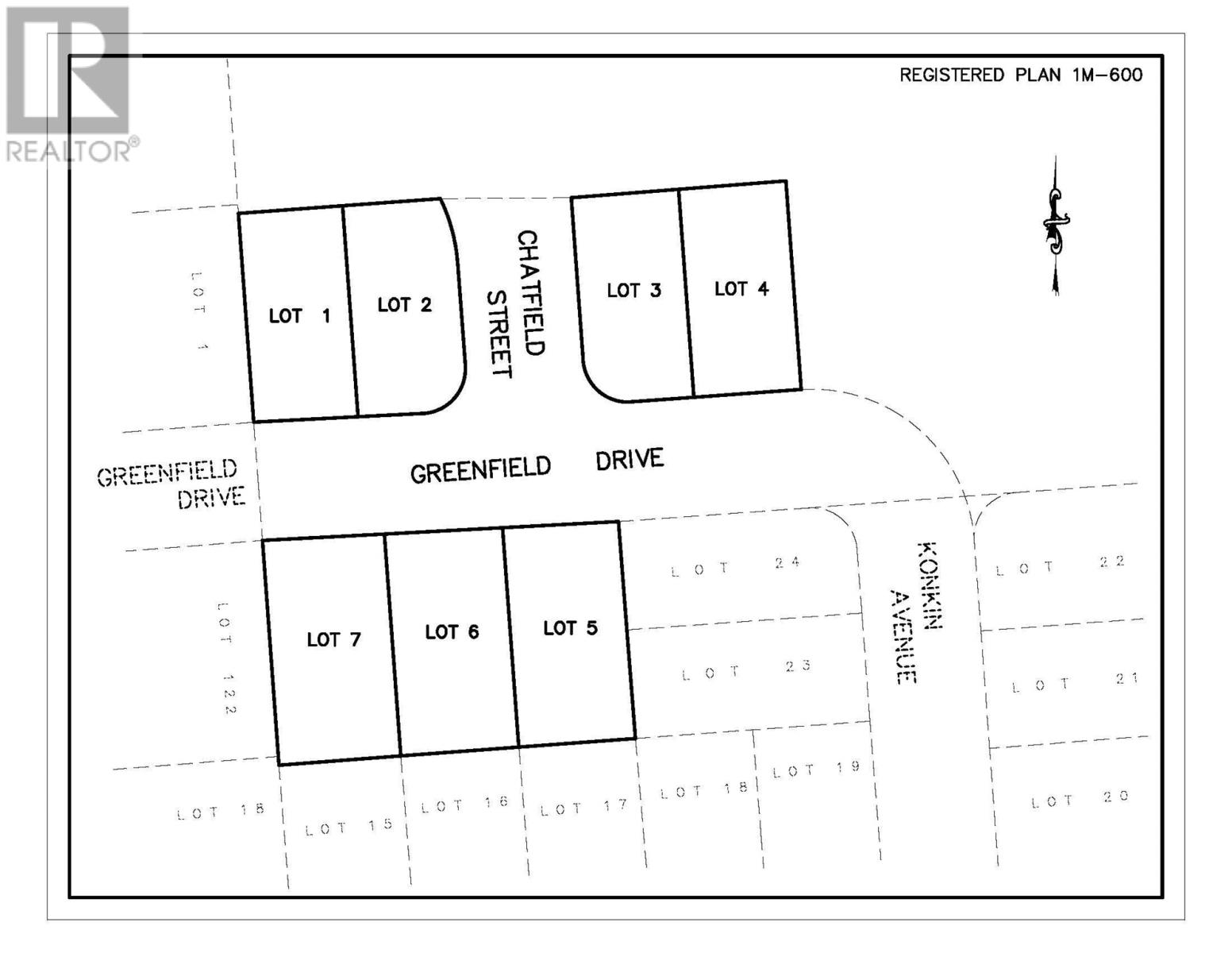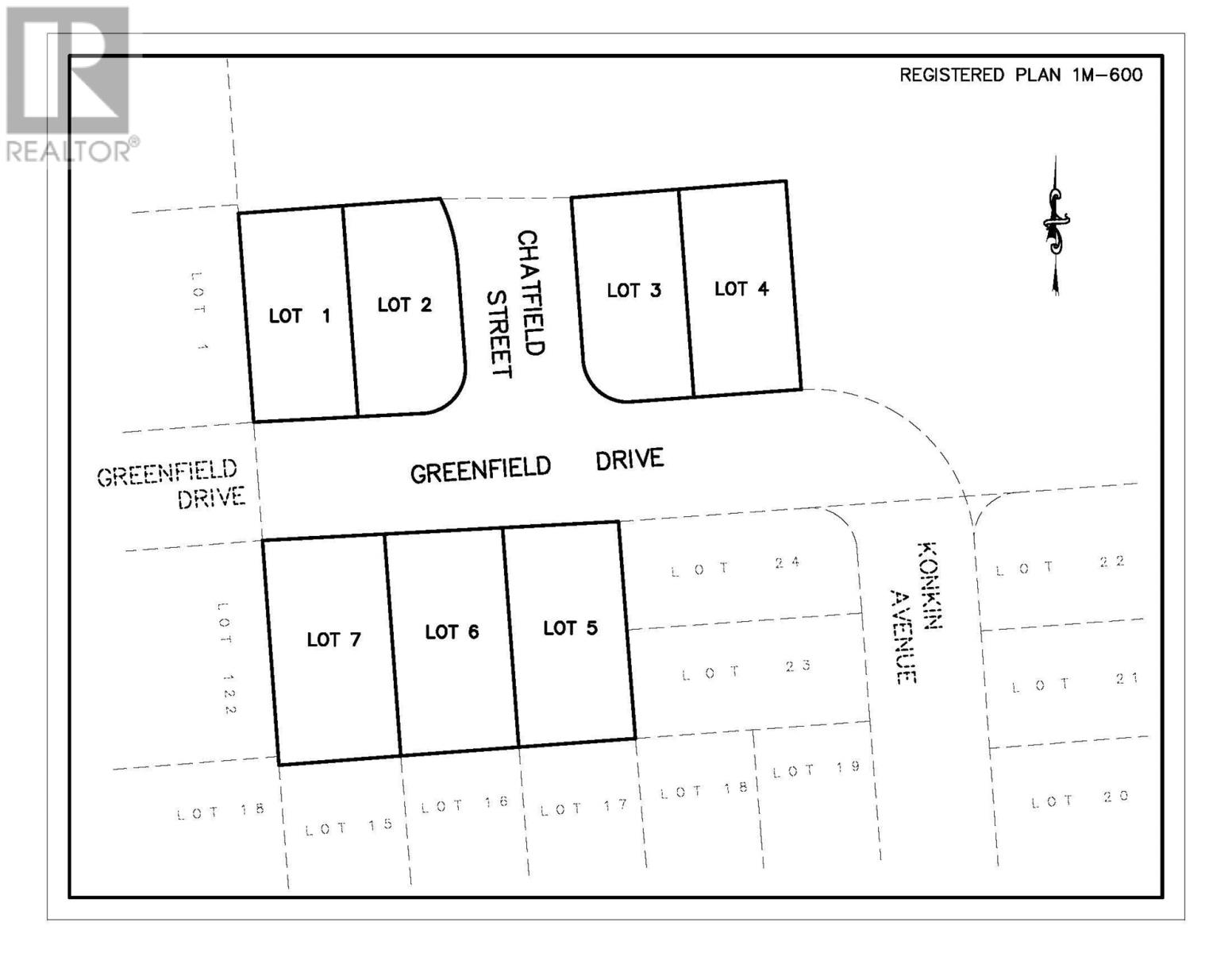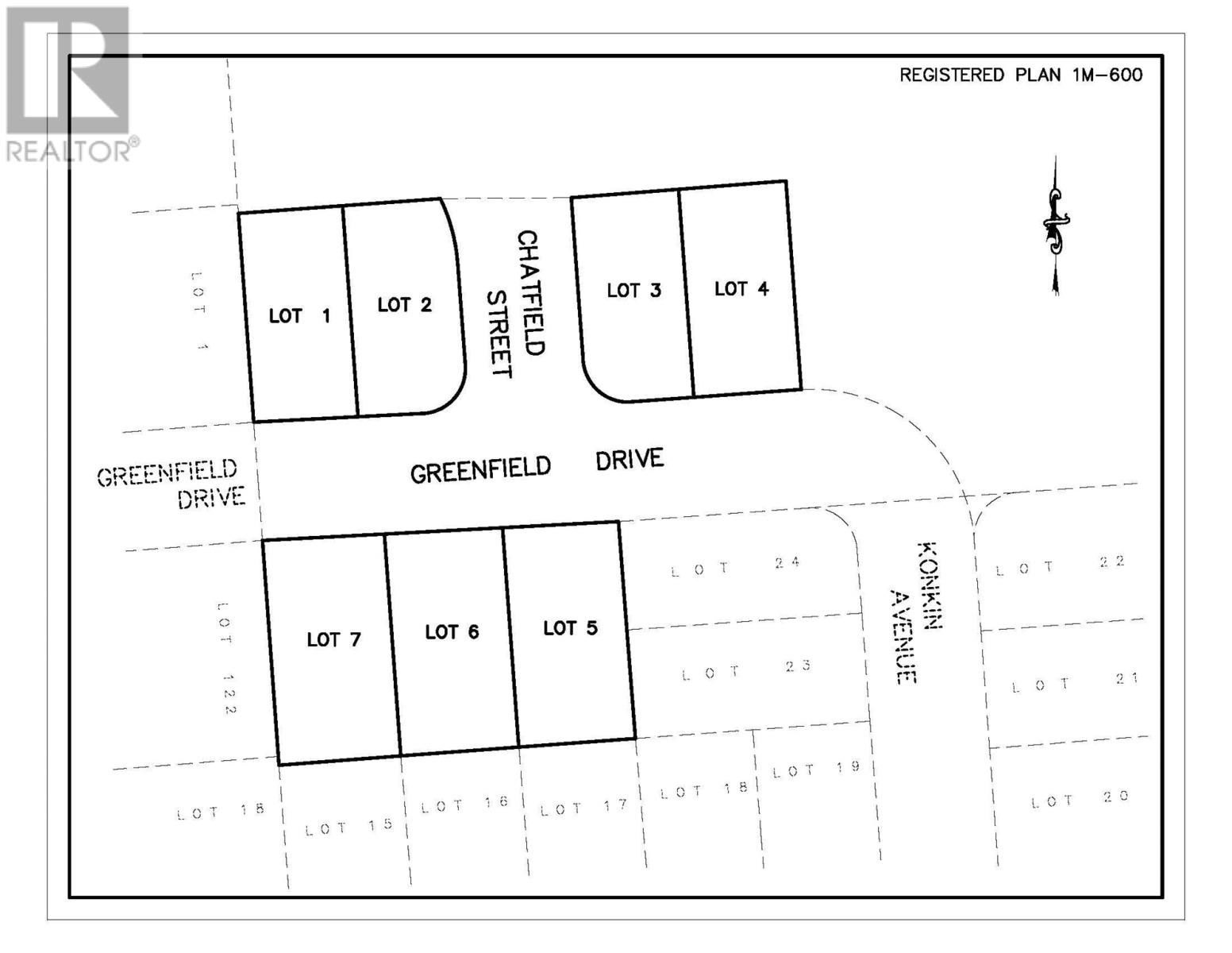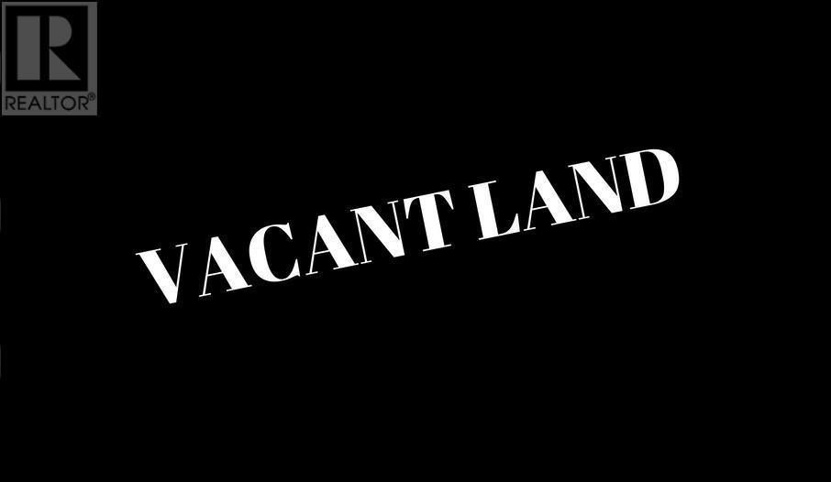157 Regina Cres
Wawa, Ontario
Are you ready to build the home you've always envisioned? Look no further than Regina Crescent, one of Wawa's most desirable streets!Known for its spacious lots and beautiful, larger homes, Regina Crescent offers the perfect foundation for your next project. With 17 available lots, you have the flexibility to choose your ideal space — whether you’re looking for a single lot or ready to take on an entire development. The possibilities are endless! Don't miss out on the opportunity to build in this sought-after neighborhood. Call today for more details and secure your lot on Regina Crescent! (id:50886)
Exit Realty True North
158 Regina Cres
Wawa, Ontario
Are you ready to build the home you've always envisioned? Look no further than Regina Crescent, one of Wawa's most desirable streets!Known for its spacious lots and beautiful, larger homes, Regina Crescent offers the perfect foundation for your next project. With 17 available lots, you have the flexibility to choose your ideal space — whether you’re looking for a single lot or ready to take on an entire development. The possibilities are endless! Don't miss out on the opportunity to build in this sought-after neighborhood. Call today for more details and secure your lot on Regina Crescent! (id:50886)
Exit Realty True North
151 Regina Cres
Wawa, Ontario
Are you ready to build the home you've always envisioned? Look no further than Regina Crescent, one of Wawa's most desirable streets!Known for its spacious lots and beautiful, larger homes, Regina Crescent offers the perfect foundation for your next project. With 17 available lots, you have the flexibility to choose your ideal space — whether you’re looking for a single lot or ready to take on an entire development. The possibilities are endless! Don't miss out on the opportunity to build in this sought-after neighborhood. Call today for more details and secure your lot on Regina Crescent! (id:50886)
Exit Realty True North
154 Regina Cres
Wawa, Ontario
Are you ready to build the home you've always envisioned? Look no further than Regina Crescent, one of Wawa's most desirable streets!Known for its spacious lots and beautiful, larger homes, Regina Crescent offers the perfect foundation for your next project. With 17 available lots, you have the flexibility to choose your ideal space — whether you’re looking for a single lot or ready to take on an entire development. The possibilities are endless! Don't miss out on the opportunity to build in this sought-after neighborhood. Call today for more details and secure your lot on Regina Crescent! (id:50886)
Exit Realty True North
149 Regina Cres
Wawa, Ontario
Are you ready to build the home you've always envisioned? Look no further than Regina Crescent, one of Wawa's most desirable streets!Known for its spacious lots and beautiful, larger homes, Regina Crescent offers the perfect foundation for your next project. With 17 available lots, you have the flexibility to choose your ideal space — whether you’re looking for a single lot or ready to take on an entire development. The possibilities are endless! Don't miss out on the opportunity to build in this sought-after neighborhood. Call today for more details and secure your lot on Regina Crescent! (id:50886)
Exit Realty True North
150 Regina Cres
Wawa, Ontario
Are you ready to build the home you've always envisioned? Look no further than Regina Crescent, one of Wawa's most desirable streets!Known for its spacious lots and beautiful, larger homes, Regina Crescent offers the perfect foundation for your next project. With 17 available lots, you have the flexibility to choose your ideal space — whether you’re looking for a single lot or ready to take on an entire development. The possibilities are endless! Don't miss out on the opportunity to build in this sought-after neighborhood. Call today for more details and secure your lot on Regina Crescent! (id:50886)
Exit Realty True North
141 Regina Cres
Wawa, Ontario
Are you ready to build the home you've always envisioned? Look no further than Regina Crescent, one of Wawa's most desirable streets! Known for its spacious lots and beautiful, larger homes, Regina Crescent offers the perfect foundation for your next project. With 17 available lots, you have the flexibility to choose your ideal space — whether you’re looking for a single lot or ready to take on an entire development. The possibilities are endless! Don't miss out on the opportunity to build in this sought-after neighborhood. Call today for more details and secure your lot on Regina Crescent! (id:50886)
Exit Realty True North
143 Regina Cres
Wawa, Ontario
Are you ready to build the home you've always envisioned? Look no further than Regina Crescent, one of Wawa's most desirable streets!Known for its spacious lots and beautiful, larger homes, Regina Crescent offers the perfect foundation for your next project. With 17 available lots, you have the flexibility to choose your ideal space — whether you’re looking for a single lot or ready to take on an entire development. The possibilities are endless! Don't miss out on the opportunity to build in this sought-after neighborhood. Call today for more details and secure your lot on Regina Crescent! (id:50886)
Exit Realty True North
216 Greenfield Dr
Sault Ste. Marie, Ontario
Class A serviced lot. Selling Price plus HST. (id:50886)
Castle Realty 2022 Ltd.
215 Greenfield Dr
Sault Ste. Marie, Ontario
Class A serviced lot. Selling Price plus HST. (id:50886)
Castle Realty 2022 Ltd.
211 Greenfield Dr
Sault Ste. Marie, Ontario
Class A serviced lot. Selling Price plus HST. All offers must be conditional upon entering into a construction agreement with Mystic Rains. (id:50886)
Castle Realty 2022 Ltd.
678 Second Line
Sault Ste Marie, Ontario
Excellent location, this prime piece of property is located close to the intersection of Second Line East & Great Northern Road. Digital sign not included. (id:50886)
RE/MAX Sault Ste. Marie Realty Inc.

