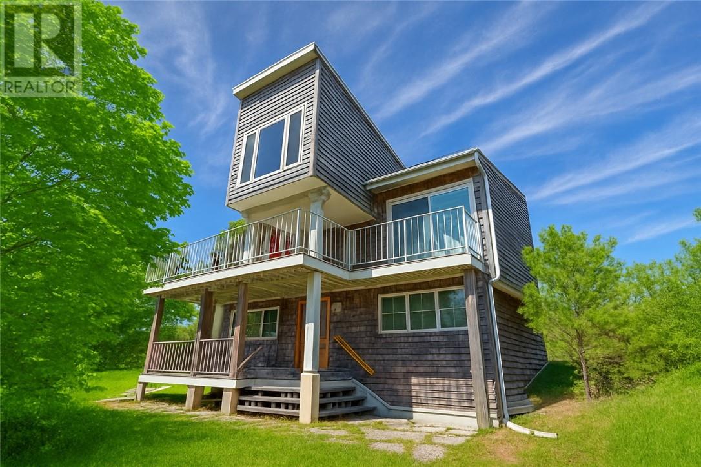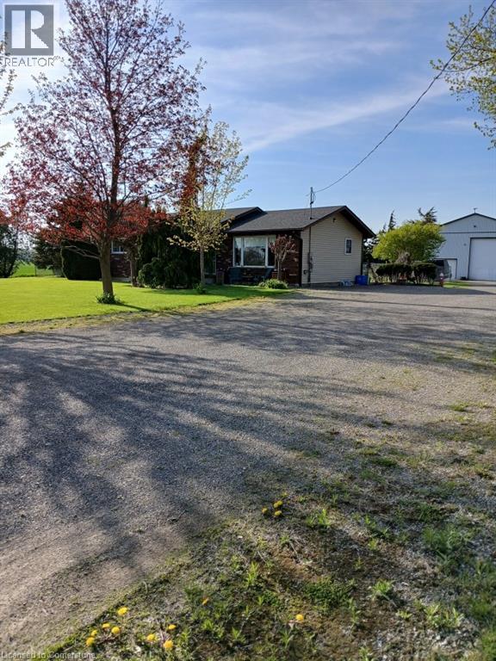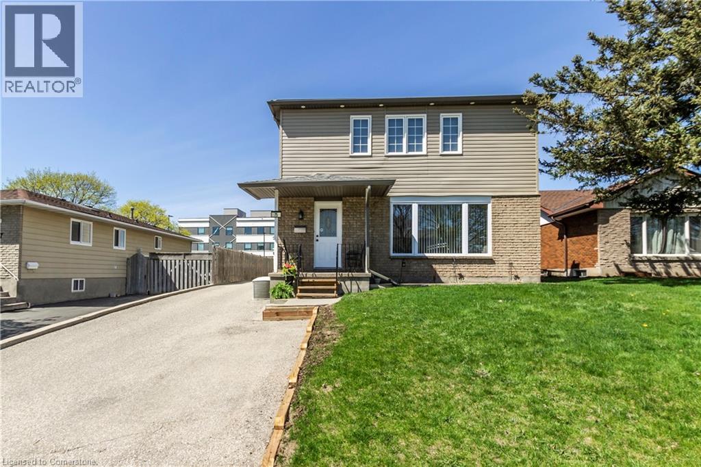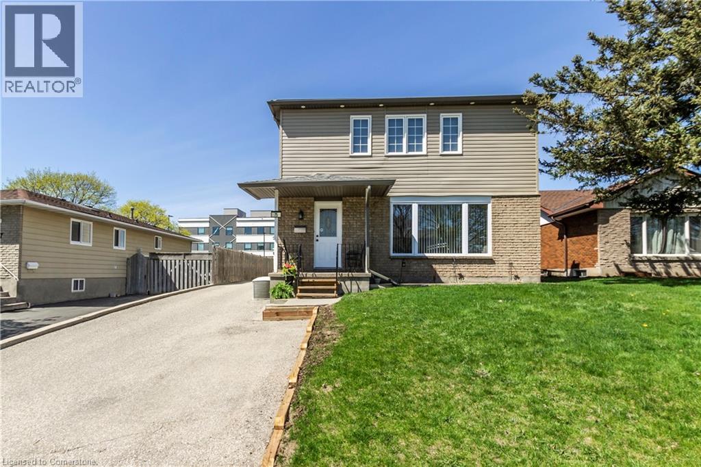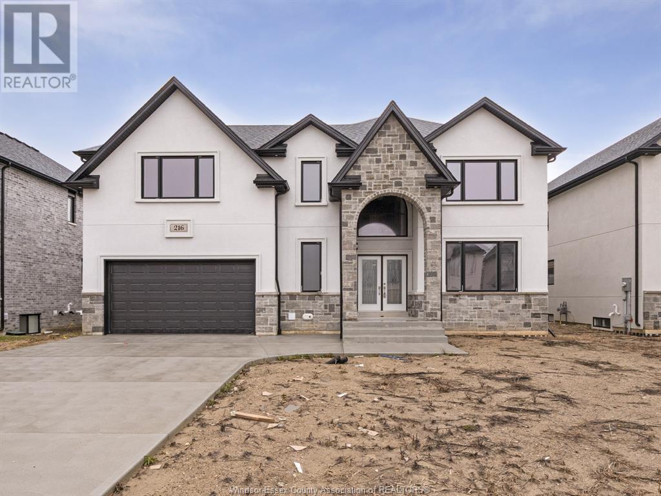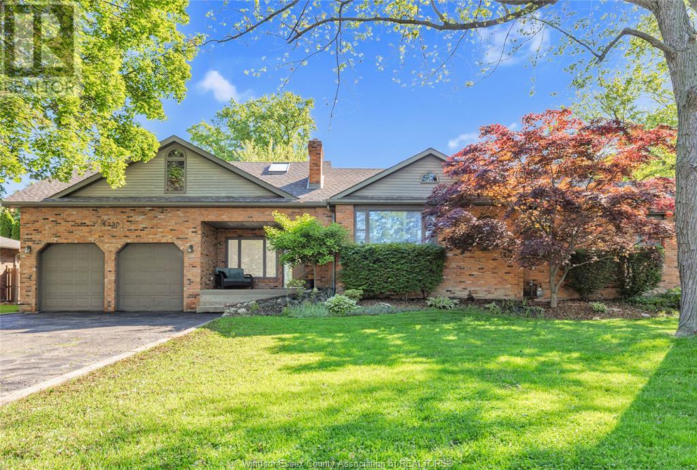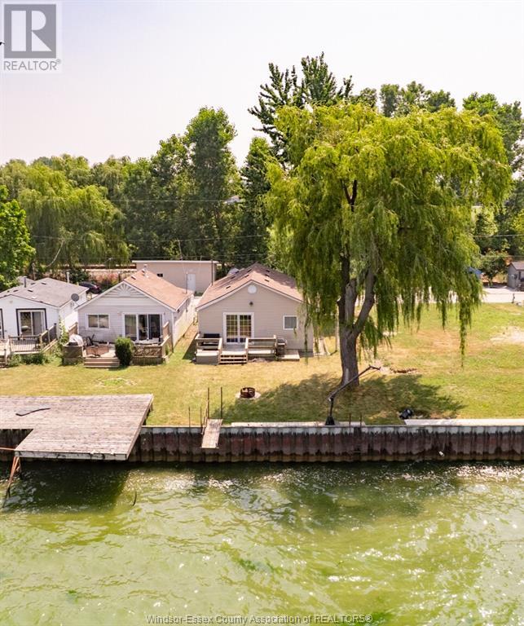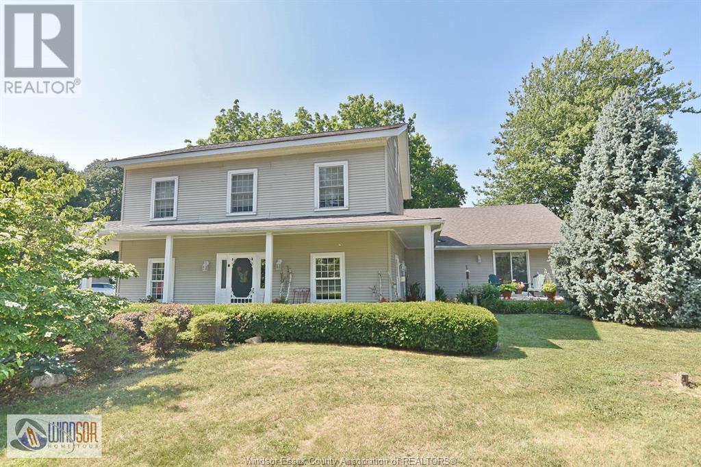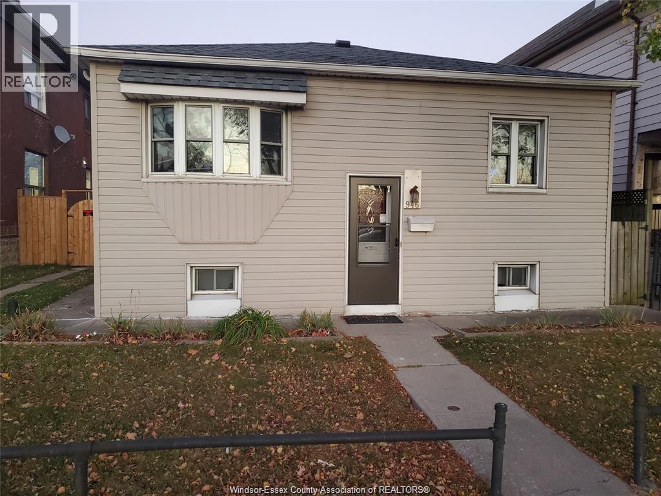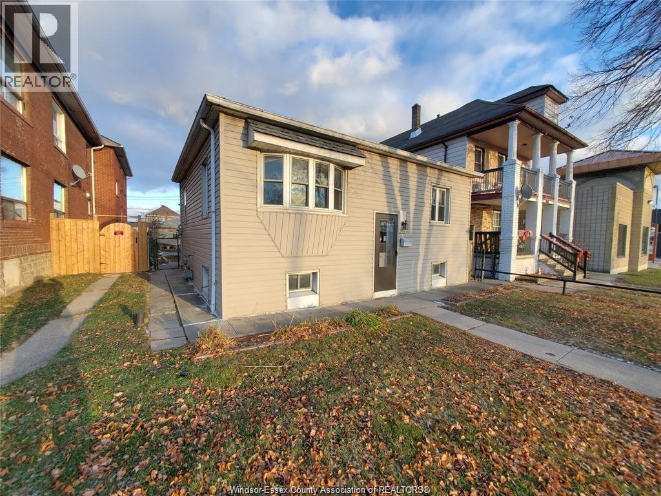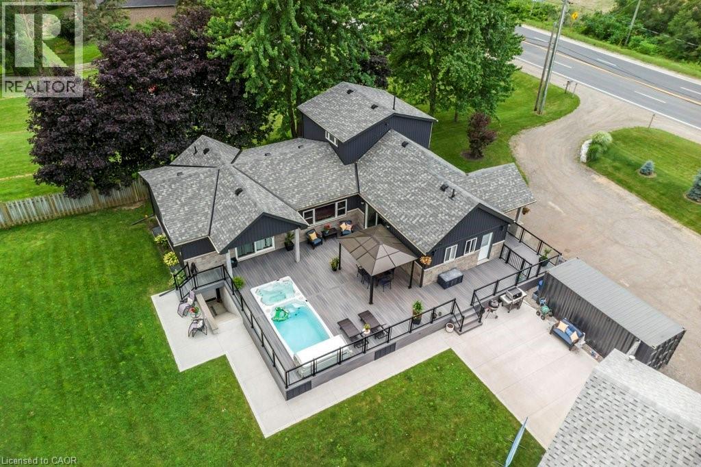111 Mcnevin Street
Providence Bay, Ontario
Stunning Beachfront Retreat in Providence Bay – Steps from the Sand! Located at the end of a peaceful cul-de-sac in picturesque Providence Bay, this unique six-level home offers an unparalleled blend of beachfront living, modern comfort, and investment potential. Touching the famous boardwalk and longest sand beach on Manitoulin Island, this home is a rare find in an unbeatable location. Boasting cedar shake siding and a durable metal roof, the property is designed for year-round enjoyment with expansive decks on multiple levels that showcase breathtaking views of Lake Huron’s south shore. Inside, the open-concept main floor is warm and inviting, featuring hardwood flooring, a cozy wood-burning fireplace, and in-floor heating. The bright kitchen, dining, and living areas are perfect for entertaining, with two sets of patio doors leading to a spacious deck. A large tiled entrance with abundant windows brings in natural light, while a 2-piece bath adds convenience. Upstairs, a private office provides a quiet workspace. On the first lower level, you’ll find three comfortable bedrooms, an exit area, and a 4-piece bath. The next level features a large laundry room, while the fully finished basement boasts a games room, utility room, and ample storage. Currently operating as a highly successful Airbnb, this versatile property is ideal as a primary residence, vacation getaway, or income-generating investment. (id:50886)
Royal LePage North Heritage Realty
1769 Concession 5 Road
Waterford, Ontario
Escape to country serenity with room to grow! Imagine waking up to the peaceful sounds of nature, letting your furry friends roam freely in a sprawling fenced yard and having the space you need for hobbies, projects, or even a home based business in your HUGE detached shop! This charming bungalow offers the perfect blend of tranquil country living and practical functionality. Nestled on a generous lot, this property is a rare find for those seeking space, privacy and freedom to pursue their passions. Inside you'll discover a cozy inviting layout perfect for family living, 3+1 bright and airy bedrooms offering plenty of space for everyone, 2 well appointed bathrooms and a functional kitchen, comfortable living area and family room with a wood stove ideal for relaxing and entertaining. Outside you will find an expansive fully fenced yard perfect for children and pets, and outdoor activities. Picture summer BBQs, gardening and endless playtime! Next, the dream shop! Heated, with 200 amp service and running water, perfect for hobbyists, mechanics, truck drivers, woodworkers, artists or anyone needing significant work space, with ample room for storage, tools, equipment or projects of any size or even an RV ! Enjoy peace and quiet of country living away from the hustle and bustle of the city. Don't miss this incredible opportunity to own a slice of country paradise with a shop that will make your dreams a reality! (id:50886)
Royal LePage Trius Realty Brokerage
75 Sekura Crescent
Cambridge, Ontario
Almost 3700 Sq Ft above grade!! This legal duplex with an in-law suite is truly a great multi generational living home. It has a total of 8 bedrooms (7 above grade) and 4.5 bathrooms (3.5 about grade) and even space in the unfinished part of the basement to accommodate more bedrooms! The well thought out additions were completed in 2004 and 2019, second floor has an inviting open concept with large bedrooms. The original home was a bungalow complete with an in law suite. The 1st addition is a full 2 storey at the back with 2 doors into the bungalow and then the second addition extends the 2nd floor right over the top of the bungalow which has created three separate living spaces in this legal duplex plus an in law suite. The units also seamlessly flow into each other via a few interior doors if one would like to utilize it as one very large home. This home has been well maintained and has many upgrades such as the furnace and c/air in the bungalow section, main floor windows (2023), and top of the line laminate (bungalow section). The full roof was done in 2019. The driveway fits 5 cars tandem and 1 double wide and sheds could be removed for more parking at the back if needed. The house is equipped with 12 interconnected smoke alarms and 6 carbon monoxide detectors, 2 furnaces, 2 central air units, 2 hot water tanks (1 new 2025), 1 water softener, 2 washers, 2 dryers, 3 fridges, 3 stoves and one stand up freezer in the 2nd floor kitchen area. No rental items. Great available storage in the two sheds one is 8X8 and the other is 8X12. This home is located literally minutes to the 401 and Hespeler Rd. This home must be seen to be truly appreciated! (id:50886)
RE/MAX Real Estate Centre Inc.
75 Sekura Crescent
Cambridge, Ontario
Almost 3700 Sq Ft above grade!! This legal duplex with an in-law suite is truly a great multi generational living home. It has a total of 8 bedrooms (7 above grade) and 4.5 bathrooms (3.5 about grade) and even space in the unfinished part of the basement to accommodate more bedrooms! The well thought out additions were completed in 2004 and 2019, second floor has an inviting open concept with large bedrooms. The original home was a bungalow complete with an in law suite. The 1st addition is a full 2 storey at the back with 2 doors into the bungalow and then the second addition extends the 2nd floor right over the top of the bungalow which has created three separate living spaces in this legal duplex plus an in law suite. The units also seamlessly flow into each other via a few interior doors if one would like to utilize it as one very large home. This home has been well maintained and has many upgrades such as the furnace and c/air in the bungalow section, main floor windows (2023), and top of the line laminate (bungalow section). The full roof was done in 2019. The driveway fits 5 cars tandem and 1 double wide and sheds could be removed for more parking at the back if needed. The house is equipped with 12 interconnected smoke alarms and 6 carbon monoxide detectors, 2 furnaces, 2 central air units, 2 hot water tanks (1 new 2025), 1 water softener, 2 washers, 2 dryers, 3 fridges, 3 stoves and one stand up freezer in the 2nd floor kitchen area. No rental items. Great available storage in the two sheds one is 8X8 and the other is 8X12. This home is located literally minutes to the 401 and Hespeler Rd. This home must be seen to be truly appreciated! (id:50886)
RE/MAX Real Estate Centre Inc.
216 Cowan Court
Amherstburg, Ontario
Stunning and spacious with high end finishes throughout! Large foyer welcomes you with porcelain tile, adjacent full bath, sitting room/office/den will be the perfect space for those working from home. Granite kitchen with over size island, family room with fire place, dining has patio door access to rear yard. 4 bedrooms all located on the second floor along with spacious laundry room. Primary has a 5 piece ensuite, as well as additional ensuite in bedrooms and walk-in closets . 3 full bath complete this level. Basement has grade entrance and driveway is finished for your enjoyment. (id:50886)
RE/MAX Preferred Realty Ltd. - 586
4330 Casgrain Drive
Windsor, Ontario
Set on a generously sized lot at 127ft., eye catching curb appeal, this all-brick ranch is full of potential. Inside, you'll find endless possibilities of creating and building your ideal home space. A bonus feature is the unfinished loft above the double garage giving the opportunity to create a custom primary suite with ensuite and walk-in closet, adding incredible value and flexibility to the home. The oversized double garage is currently set up as a hobby space with a golf simulator and games area, adding to the property's appeal. With schools, trails, College's, shopping, and everyday amenities, this home is perfect for buyers seeking a solid foundation with room to grow in one of the city's most established neighborhoods. (id:50886)
Manor Windsor Realty Ltd.
1458 Caille Avenue
Lakeshore, Ontario
1458 Caille Ave - Lakefront Retreat in Lakeshore Enjoy stunning sunrises and serene lake views at this beautifully updated waterfront ranch on Lake St. Clair. Renovated in 2019, the home features a modem kitchen with gas stove and granite countertops,a stylish 3-piece bath with glass shower, new windows, upgraded attic and crawl space insulation, and a tankless water heater. The open-concept layout maximizes natural light and lake views throughout. Step outside to your private shoreline--perfect for boating, paddle boarding or simply unwinding with a view. The backyard is equipped with a gas hookup for your BBQ, making outdoor entertaining even more effortless. A rare opportunity to own a tum-key lakefront property in a peaceful and sought-after location. Whether you're looking for a serene weekend getaway or a full-time waterfront lifestyle, this is your opportunity to own a little piece of paradise on Lake St. Clair. (id:50886)
RE/MAX Preferred Realty Ltd. - 585
474 County Rd 50 East
Harrow, Ontario
Spacious family home in Oxley, the middle of Essex County's wine region. Large country lot with views over open fields. Lot dimensions: 70.62""X 180.43'X 109.56'X 138.60'. Primary bedroom has a beamed ceiling and large walk-in closet. Finished attic space with dual aspect natural light. The great room is flexible living space with vaulted ceiling, deck off the patio doors and outside entrance. Each level has ample storage areas. The corner lot provides one driveway off County Road 50 East with carport and 2nd driveway with access to the garage from Bell Road. Treed lot and large garden shed. Golf course, marina and five wineries within close proximity. (id:50886)
Manor Windsor Realty Ltd.
946 Howard Avenue Unit# 1 & 2
Windsor, Ontario
Attention Investor or first time home buyer! 946 Howard Ave Unit 1 and ADU 2 are located in a highly convenient area offering incredible potential. Easy access to public transportation and close to all amenities (nearby colleges, universities, and Erie Street). Unit 1: Spacious 5-bedroom, 1-bathroom home offers plenty of room for a growing family or housemates. ADU (Unit 2): Thoughtfully converted into a fully functional accessory dwelling unit featuring 1 bedroom, full kitchen, bathroom, and laundry – ideal for a tenant or guest suite, offering privacy and flexibility. ADU is fully permitted with separate utilities. Whether you’re a first-time home buyer looking to live in one unit and rent the other or a general investor, this property will benefit your portfolio. (id:50886)
RE/MAX Capital Diamond Realty
946 Howard Avenue Unit# 1 & 2
Windsor, Ontario
Attention Investor or first time home buyer! 946 Howard Ave Unit 1 and ADU 2 are located in a highly convenient area offering incredible potential. Easy access to public transportation and close to all amenities (nearby colleges, universities, and Erie Street). Unit 1: Spacious 5-bedroom, 1-bathroom home offers plenty of room for a growing family or housemates. ADU (Unit 2): Thoughtfully converted into a fully functional accessory dwelling unit featuring 1 bedroom, full kitchen, bathroom, and laundry – ideal for a tenant or guest suite, offering privacy and flexibility. ADU is fully permitted with separate utilities. Whether you’re a first-time home buyer looking to live in one unit and rent the other or a general investor, this property will benefit your portfolio. (id:50886)
RE/MAX Capital Diamond Realty
1346 Henry Ford Centre
Windsor, Ontario
Welcome to this charming and updated ranch/bungalow in Windsor’s desirable Ford City area! This well-maintained home offers 1+1 bedrooms, 1 full bath, and a full basement with great potential for added living space. The main floor bedroom was originally two rooms and could easily be converted back to suit your needs. Enjoy a spacious, fully fenced rear yard with a storage shed—perfect for relaxing, entertaining, or gardening. Located on a quiet street just steps from Ford Test Track Park and close to schools, shopping, restaurants, and all amenities. Recent updates include some windows, flooring, furnace, and central A/C. The covered front porch adds to the curb appeal and provides the perfect spot to unwind. Ideal for first-time buyers, downsizers, or investors looking for a move-in-ready home in a growing community. Don’t miss this opportunity—schedule your private showing today! (id:50886)
Royal LePage Binder Real Estate
20 Brant Road
Paris, Ontario
This gorgeous 5-bedroom, 5-bath home features large new windows throughout, flooding the space with natural light. The spacious, recently updated kitchen offers a 5-ft-wide fridge, granite countertops, soft-close drawers, and a vaulted ceiling — perfect for cooking and entertaining. With over 3,600 square feet of living area, including a finished basement with an open-concept rec room, a large fifth bedroom, and a walkout to the huge three-sided deck, there’s plenty of room to relax and enjoy. Step outside to find a sunken Hydro Swim Spa and hot tub, where you can take in beautiful country vistas across nearly ¾ of an acre of land. This home also offers ample parking, a large storage container, and a 2-car garage with a workshop. Thoughtfully upgraded and lovingly maintained, this property is truly one of a kind — you need to see it to appreciate it. Book your showing today — this one won’t last! (id:50886)
Exp Realty

