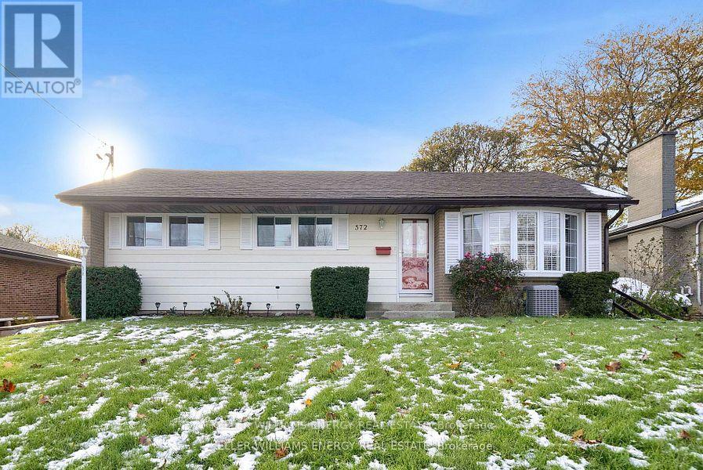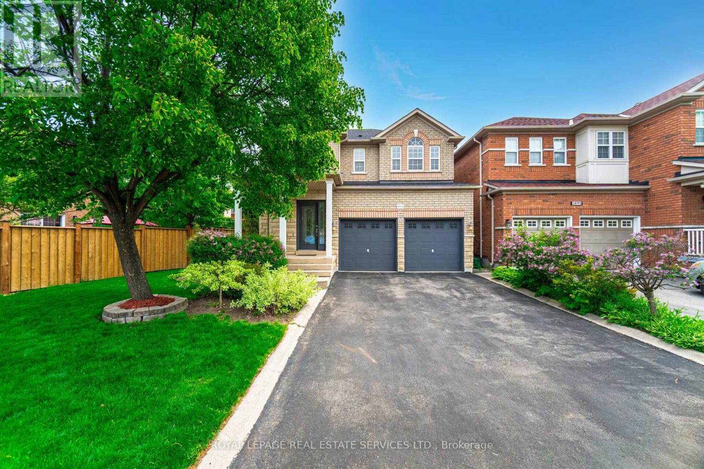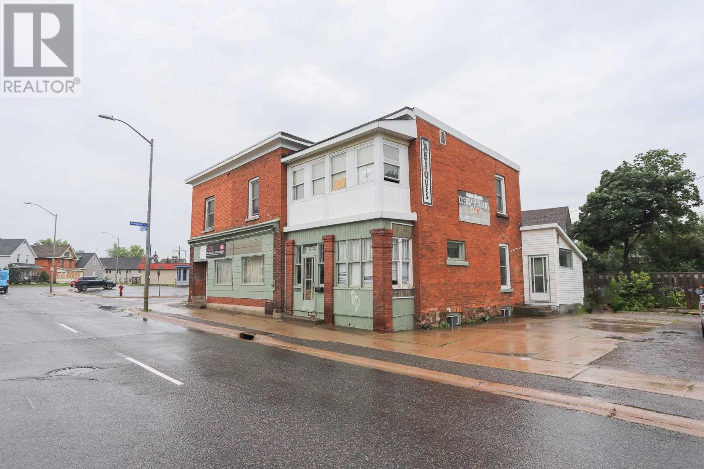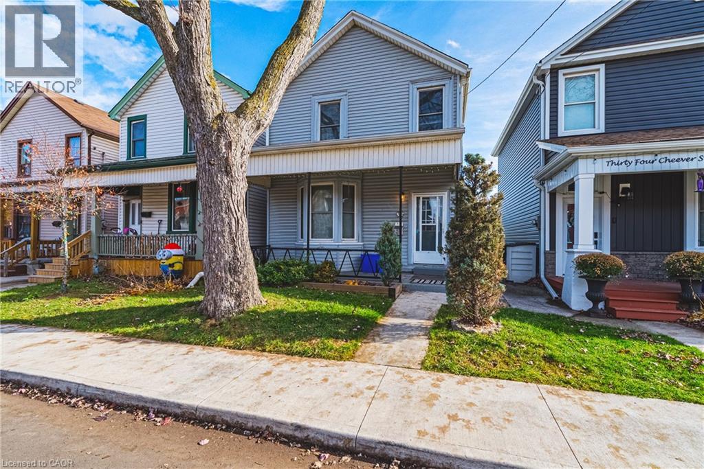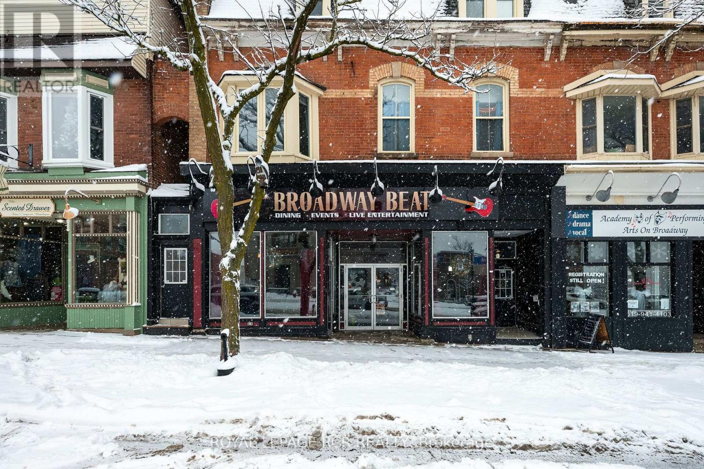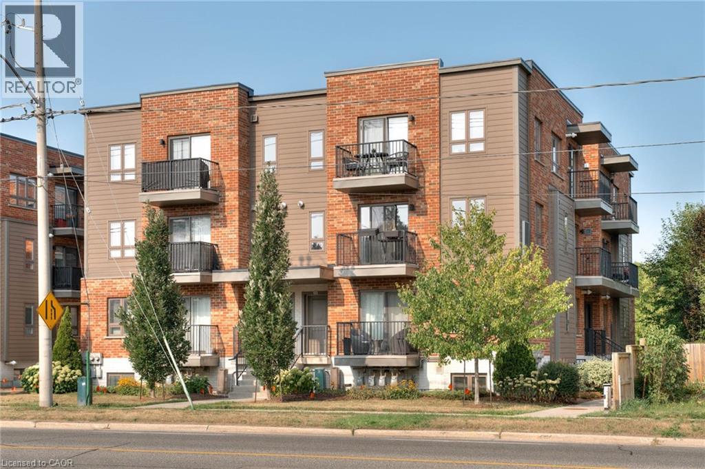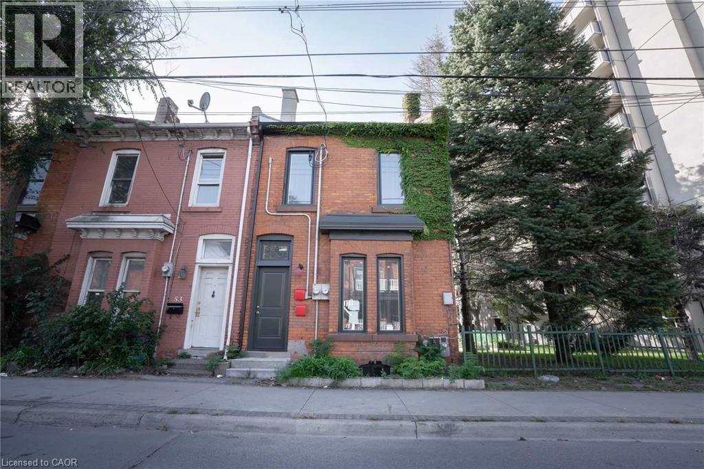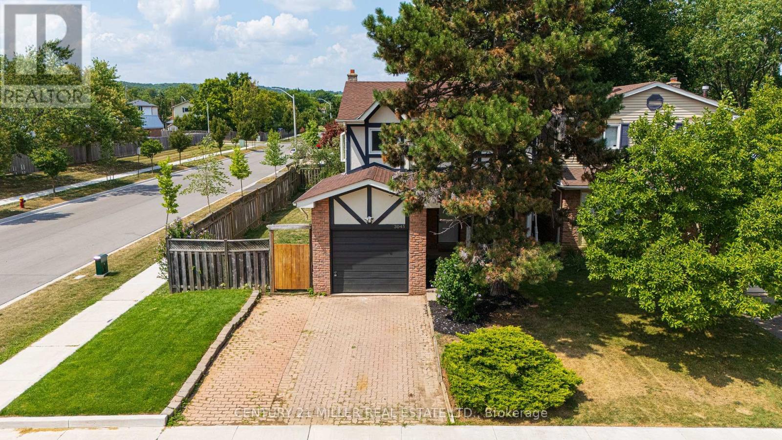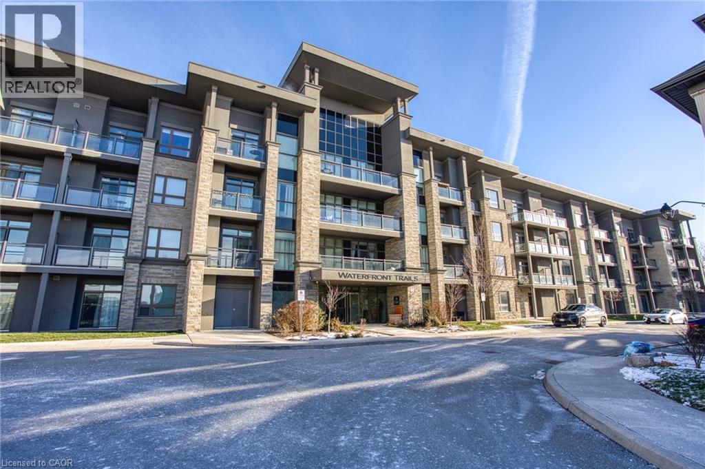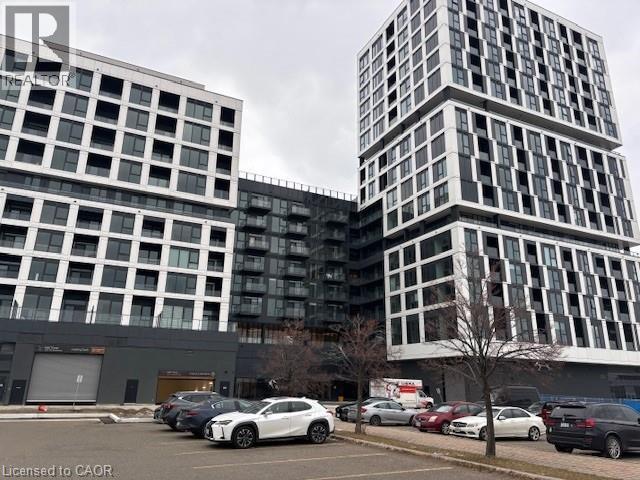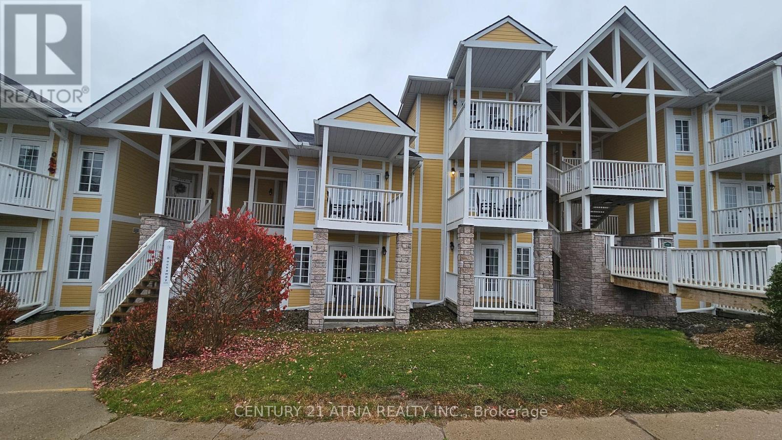572 Rosmere Street
Oshawa, Ontario
Welcome home! This spacious bungalow is in a lovely neighbourhood and is close to all amenities! Location is everything! Well kept home features hardwood floors, spacious 4 bedrooms, a detached garage and even an inground pool! What more can you want? Livingroom/diningroom combined with large bay window with california shutters that let the sunlight in. Eat-in Kitchen w quartz counters and built-in shelving overlooks private backyard. Basement with separate entrance features oversized laundry room, 1 bedroom and 4-piece bath. In-law suite potential. Large rec room for all of your activities with built-in bar. Tons of storage - Don't miss this gem! *SEE VIRTUAL TOUR* (id:50886)
Keller Williams Energy Real Estate
3896 Bloomington Crescent
Mississauga, Ontario
Executive 4-Bedroom Home on Premium 50Ft Lot in Churchill Meadows!Located on a quiet inside street, this all-brick & stone detached home features a wide 4-car driveway, charming verandah, andbeautifully landscaped yard with perennial gardens & a 10x10 shed on concrete pad. Inside, enjoy light wide-plank hardwoodfloors, oak staircase, and a gourmet kitchen with stainless steel appliances overlooking a spacious family room. Walkout fromthe eat-in area to a serene backyard oasis. Perfect for young growing families, close to top schools, parks, shopping & transit. (id:50886)
Royal LePage Real Estate Services Ltd.
346 Bruce St
Sault Ste. Marie, Ontario
**Prime Investment Opportunity: Income-Generating Multifamily Property** Located at 346 Bruce Street , Sault Ste. Marie this multifamily building features three distinct units, each offering strong rental income and significant potential for future growth. The upstairs three-bedroom unit rents for $1608/month plus utilities, providing a spacious and comfortable living space. The lower two-bedroom unit, rented at $1,350/month plus utilities, is cozy and well-maintained and recently renovated. Additionally, there is an unfinished bachelor unit with great potential to increase cash flow. This property is cash flow positive, with reliable tenants and ready for the next investor. It's conveniently located near schools, shopping centres, and public transportation, making it an attractive option for renters. With low maintenance needs and room for value-adding renovations, this multifamily property presents a solid investment opportunity with immediate returns and future development possibilities. Call today to schedule a viewing and explore its potential! (id:50886)
Century 21 Choice Realty Inc.
36 Cheever Street
Hamilton, Ontario
Welcome to 36 Cheever Street! This 3 Bedroom, 1 Bath detached home offers a practical layout with an updated kitchen featuring granite counters and stainless steel appliances and a partially finished basement. Parking for two cars is available at the rear of the property with alleyway access. Located in a convenient area with a high walk score, easy access to transit and close to all amenities. A great opportunity for buyers looking to add their own touches and build value. Come have a look, you'll be happy you did! (id:50886)
Royal LePage Signature Realty
137-139 Broadway
Orangeville, Ontario
Calling all investors! An amazing opportunity to own one of the most iconic buildings in downtown Orangeville. 137-139 Broadway presents a prime mixed-use property with sought-after Central Business District (CBD) zoning, allowing for a wide range of commercial uses. The street level offers retail or food service space with excellent visibility and steady foot traffic along Broadway. The upper level includes two self-contained apartments, providing consistent rental income. Situated in the core of downtown and surrounded by shops, restaurants, and community amenities, this property combines strong income potential with exceptional exposure in one of Orangeville's most desirable locations. New commercial tenant in 5 year formal landlord lease and rent roll reflects a capitalization rate of approximately 5%. (id:50886)
Royal LePage Rcr Realty
361 Lancaster Street W Unit# A14
Kitchener, Ontario
Welcome to 361 Lancaster Street West Unit A14, a beautifully refreshed one bedroom, two bathroom condo that combines modern style with effortless functionality. The main floor boasts an open concept layout connecting the kitchen, living, and dining areas, complete with a breakfast bar and a convenient guest bathroom. Upstairs, the private primary level features in-suite laundry, a generous walk-in closet, and a four piece bathroom, creating a serene and sophisticated retreat. One parking spot is included for your convenience. Perfect for young professionals or empty nesters, this home is ideally positioned near shopping, charming cafés, parks, and scenic neighbourhood strolls. Move-in ready and thoughtfully designed, this condo offers a stylish, low-maintenance lifestyle in a prime location. (id:50886)
Real Broker Ontario Ltd.
55 Wellington Street N Unit# Main
Hamilton, Ontario
Main Floor Unit With Finished Basement In Totally Renovated Duplex! Turnkey Property, The Main Floor Apartment Features One Bedroom, 4 Piece Bathroom, Private Backyard With No Rear Neighbour, And A Fully Finished Basement With A Laundry Room, Den & Rec-Room. Pot Lights, New Stainless Steel, Modern Faucets, Large Sink, Lots Of Cabinet Space W/ Separate Living/Family And Custom Accent Wall. Enjoy Living In This Prime Area Of Hamilton, Steps To Shops, Transit, Restaurants, And More. Annual Parking Available Through City Permits! Separate Hydro Meters. Water Included In Monthly Rent. (id:50886)
3045 Driftwood Drive
Burlington, Ontario
Renovated 4 bedroom freshly manicured corner lot seconds from highways, public transit and shopping. Double parking with a garage as well. Corner lot offers a large backyard and deck with entrance to the dining and living room making it feel like extra square footage. Fresh paint, floors, light fixtures, door handles and landscaping are ready for you to show off to your new friends and relatives. No need to fix a thing. Separate side entrance and bar in basement make it great for hosting events keeping the noise down to minimum for the bedrooms. Cozy eat in kitchen for quick meals or load up family friends in the dinning room. This home checks off a lot of boxes!!! Also in a well established neighborhood. (id:50886)
Century 21 Miller Real Estate Ltd.
386 Grovehill Crescent Unit# Bsmnt
Kitchener, Ontario
Spacious 1-bedroom, 1-bathroom basement unit available for rent in the desirable Huron area of Kitchener. This bright and well-maintained unit features a separate entrance and an open-concept layout, offering ample living space. Enjoy the convenience of in-suite laundry and modern finishes throughout. Ideal for tenants looking for a comfortable, low-maintenance lifestyle in a quiet neighborhood, close to parks, shopping, and public transit. (id:50886)
Century 21 Right Time Real Estate Inc.
35 Southshore Crescent Unit# 130
Stoney Creek, Ontario
Welcome to 35 Southshore Crescent, Unit 130 — a beautiful ground-level condo tucked away along the shores of Lake Ontario. This bright and inviting unit offers unobstructed lake views right from your back door, creating a serene and private retreat you’ll love coming home to. Step inside to an open, light-filled layout complemented by large windows that bring in abundant natural light. The spacious bedroom features a walk-in closet, adding comfort and convenience to your daily routine. This newer, well-maintained building offers fantastic amenities including a main-floor gym and a rental party room. Plus, you’re just a short walk to Confederation Park, giving you easy access to waterfront trails, green space, and outdoor activities. A rare opportunity to enjoy lakeside living in Stoney Creek — peaceful, modern, and perfectly placed. (id:50886)
Exp Realty
1007 The Queensway Unit# 717
Toronto, Ontario
Brand New Condo at the Verge, corner of Islington and Queensway. 3 bedroom 2 bath w/possibility of in-law set up condo with Parking and Locker, closed to everything you need! A perfect blend of Luxury and Convenience! This unit features soaring 9ft ceilings, a spacious separate primary bedroom w/walk in closet and ensuite bath. Outstanding building amenities include a state-of-the-art gym and yoga studio, party room, outdoor terrace with BBQs, kids' playroom, golf simulator, co-working/content creation lounge, and cocktail lounge. Prime location with Sherway Gardens, Costco, Ikea, Cineplex, restaurants, shops, and public transit at your doorstep. Easy access to Hwy 427 and the Gardiner Expressway ensures quick and convenient commuting. Perfect for end-users or young professionals looking for modern living in a highly sought after area. (id:50886)
Royal LePage State Realty Inc.
2074/75 - 90 Highlands Drive
Oro-Medonte, Ontario
Welcome to 90 Highland Ave, a beautiful luxury resort located in Horseshoe Valley. Each unit features 1 master bedroom with a full bath and 2 parking spots. They come fully furnished and are ready to move in. Each unit has a separate entrance and bathroom, making them suitable for individual rentals or Family. Includes Use Of Amenities: Indoor/Outdoor Pools, Hot Tubs, Fire Pits, Clubhouse, Fitness Room, Games Room... (id:50886)
Century 21 Atria Realty Inc.

