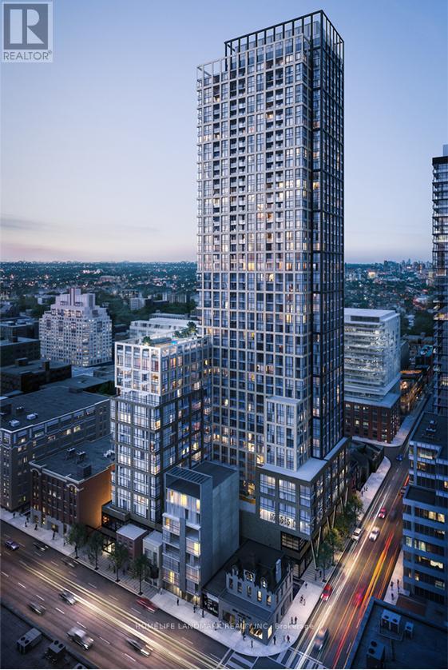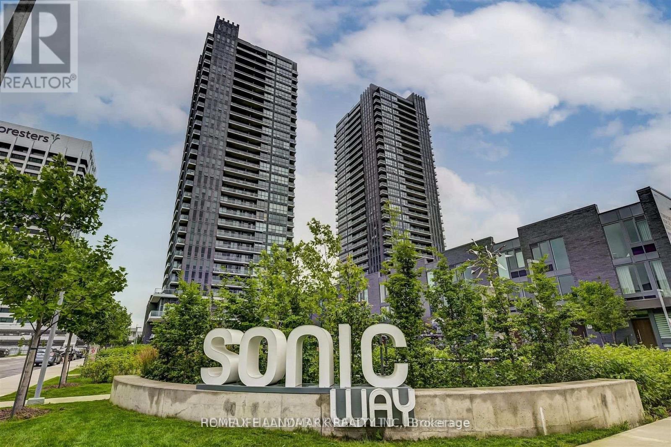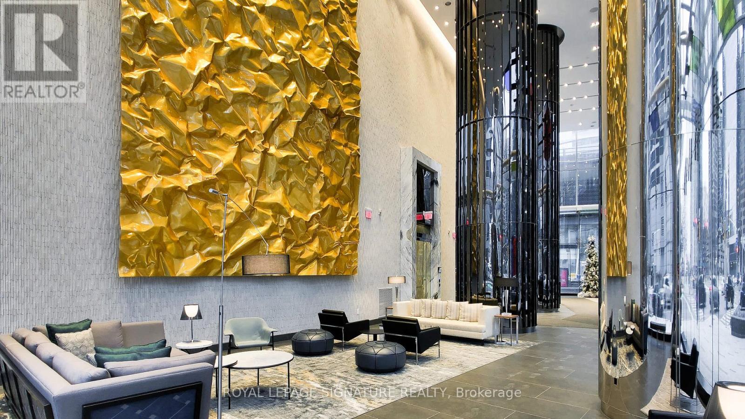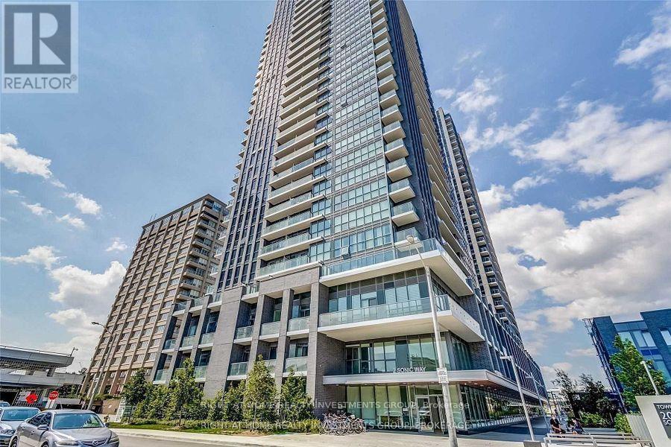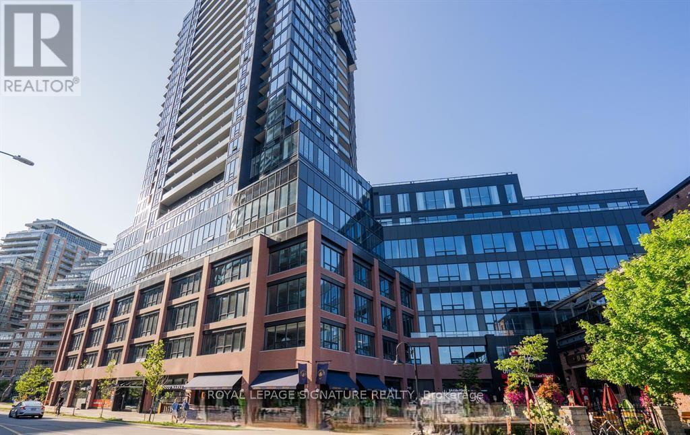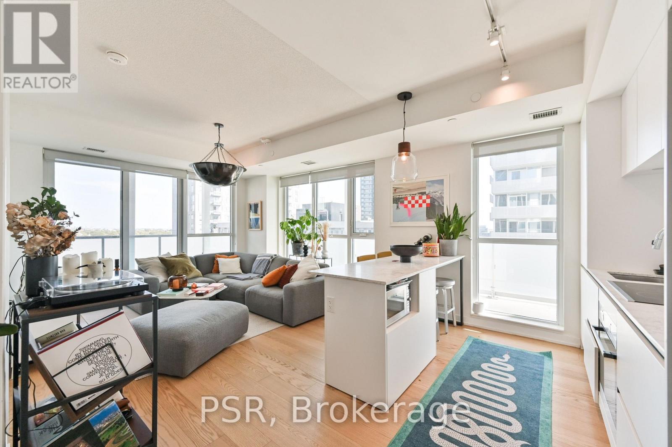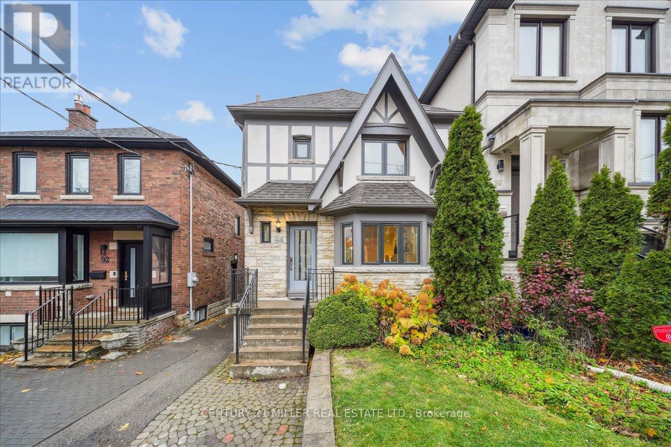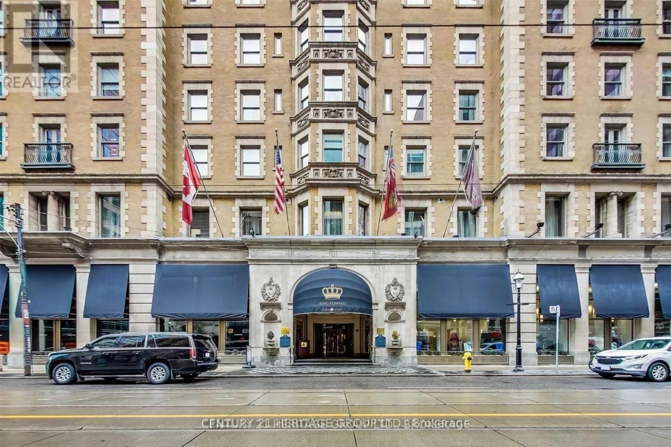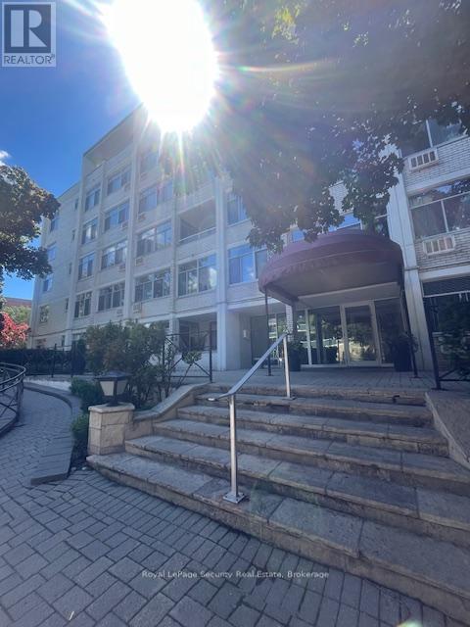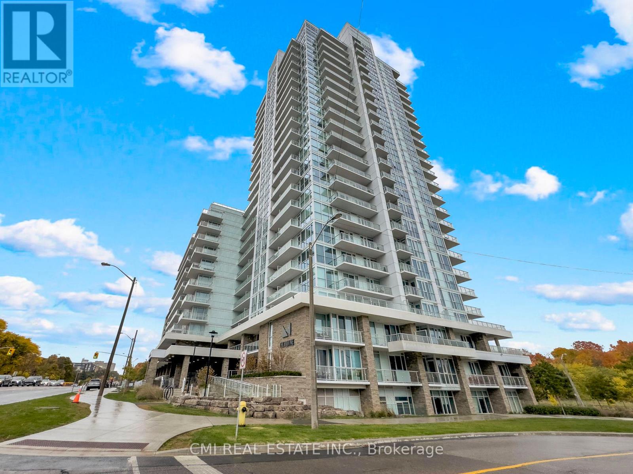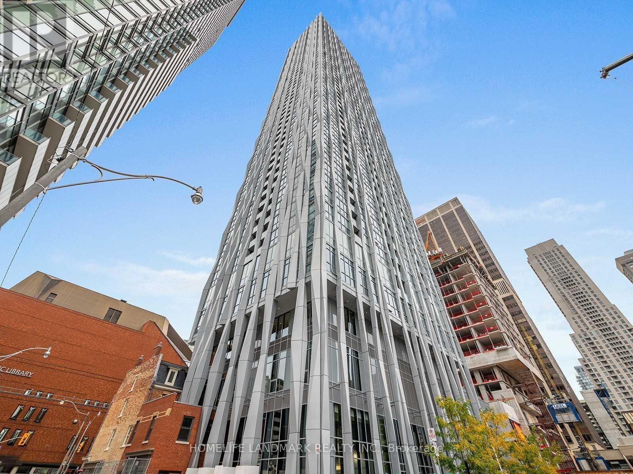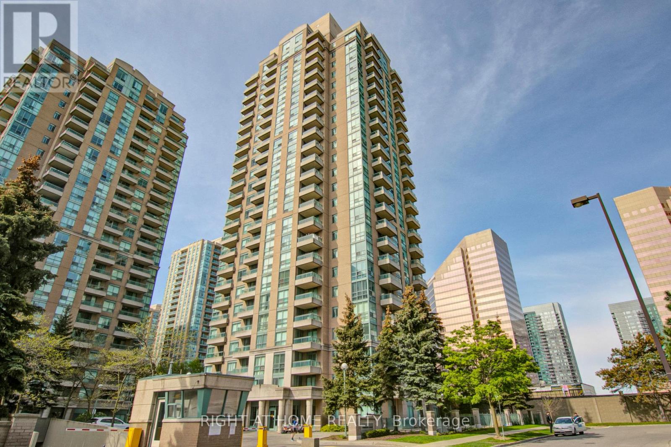3710 - 108 Peter Street
Toronto, Ontario
2 Bedroom 2 Bathroom Corner Unit In A Luxury Condo Building! High Floor With Breathtaking South West View Overlooking The City And The Lake! Modern Kitchen With B/I Appliances, Waterfall Back-Splash & Quartz Counter. Perfect Layout For Small Families or Young Professionals! Located In Downtown Entertainment District, 100 Walk & Transit Score! Steps To Restaurants, Bars, Shops, Clubs & Theatres, CN Tower, Rogers Center & Air Canada Center! TTC & Subway Just Walks Away! Luxury Amenities: Recreational Room, Yoga Studio, Fitness Centre, Sauna, Party Room, Outdoor Lounge/Fitness Studio, Kids Zone & Arts & Crafts, Rooftop Pool& Much More! (id:50886)
Homelife Landmark Realty Inc.
N1805 - 6 Sonic Way
Toronto, Ontario
Discover the ultimate sky-high sanctuary in this highly sought-after 1 Bedroom + Den, 2 Bathroom suite, majestically situated on the 18th floor. Prepare to be mesmerized by unobstructed, panoramic sunrise views that stretch limitlessly to the eastern horizon.This near-new residence offers a perfect footprint of 678 sq. ft. of total sophisticated living space (613 interior + a full-width, 65 sq. ft. private balcony), delivering sleek function and uncompromising modern comfort. The intelligent, flexible layout is perfectly configured for today's dynamic lifestyle-ideal for seamless living, a dedicated home office, and tranquil unwinding.Enjoy the peace of mind that comes with conscientious, controlled living thanks to efficient energy metering. Your daily commute and errands are effortless: steps to the TTC, future LRT access, premium groceries, and only minutes to the upscale Shops at Don Mills. Experience resort-style amenities, including a state-of-the-art gym, luxurious party rooms, media rooms, guest suites, and ample visitor parking. (id:50886)
Homelife Landmark Realty Inc.
5603 - 10 York Street
Toronto, Ontario
Luxury Tridel Built "Ten York"! Bright & Spacious 2 Bedroom. 2 Washroom. Approx 793 Sf Walk Out To Balcony. Located In The Centre Of Downtown Toronto. Steps From TTC, Union Station & Waterfront. Close To The Path. Walk To Supermarkets, Restaurants, Shops, Subway, Queen's Quay. Come Experience Living At Ten York! (id:50886)
Royal LePage Signature Realty
Royal LePage Real Estate Services Ltd.
2201 - 6 Sonic Way
Toronto, Ontario
***See Virtual Tour!!!* Spacious 1 Bed + Den, 2 Washroom Condo. Enjoy The Benefits Of Living On The 22nd Floor! Just Across From The Eglinton Crosstown LRT, And Mere Moments From The Don Valley Parkway And Highway 404. Close Proximity To Fabulous Schools And Shopping. Extensive Parks And Green Spaces. Nearby Is The Science Centre, Aga Khan Museum, Real Canadian Superstore, Shops At Don Mills, And E.T. Seton Park. (id:50886)
Right At Home Realty Investments Group
1203 - 135 East Liberty Street
Toronto, Ontario
Upscale urban living in this stunning, sun-filled 3-bedroom, 2-bath corner condo in the heart of downtown Toronto, just steps from Lake Ontario. Floor-to-ceiling windows showcase panoramic lake and city skyline views, flooding the space with natural light. The open-concept living and dining area is perfect for entertaining, complemented by a sleek modern kitchen with stainless steel appliances and stone countertops. The spacious primary bedroom features a walk-in closet and a private ensuite. Two additional bedrooms offer flexibility for family, guests, or a home office. Enjoy ensuite laundry, a private balcony, and the best of city living right at your doorstep. *Freshly Painted* (id:50886)
Royal LePage Signature Realty
910 - 34 Tubman Avenue
Toronto, Ontario
Discover contemporary urban living at its finest in this beautifully designed 2+1 bedroom split-plan condominium by Daniels, located in the sought-after DuEast Boutique. Enjoy ultimate privacy with a thoughtfully separated bedroom layout, each room offering generous space, abundant natural light, and unobstructed south-east corner exposure. The open-concept living and dining area is framed by expansive floor-to-ceiling windows, showcasing vibrant city views and seamlessly extending to a private wrap-around terrace - ideal for morning coffee or evening relaxation. The modern kitchen is equipped with sleek quartz countertops, a stylish backsplash, and a blend of stainless steel and integrated appliances, creating a space as functional as it is elegant. The spacious primary bedroom features a large closet and a spa-inspired ensuite bathroom, while the versatile den offers the flexibility of a home office or guest space. Additional highlights include convenient in-suite laundry, one premium parking space, a storage locker, and access to an impressive array of building amenities, including a state-of-the-art fitness centre, outdoor terrace, party room, and communal lounge. Perfectly situated in the heart of the revitalized Regent Park community, this residence places you steps from parks, shops, cafes, and effortless transit connections-offering the ideal balance of comfort, style, and urban convenience. (id:50886)
Psr
94 Castlewood Road
Toronto, Ontario
Welcome to Refined Luxury in the Heart of Allenby ! Thoughtfully reimagined and renovated with a seamless two-storey addition, this classic detached Tudor home blends rich character with comfort and design. Over 2400 sq.ft.of total living space. The main level features an elegant open-concept flow through spacious cozy living and dining areas, each filled with natural light and overlooking a fabulous sunken family room. With soaring ceiling heights and captivating views of the landscaped backyard and open skies, this room is truly the heart of the home! Walkout to a large rear deck, perfect for outdoor entertainment & relaxation. Enjoy the upgraded kitchen with premium finishes and built-in stainless steel appliances. Upstairs includes 5 versatile rooms: a bright primary bedroom, 2 spacious rear bedrooms, a skylit room with new cabinets, and a 5th room that can be used as a home office or a kids bedroom. The finished lower level offers newly installed wood flooring, high ceilings, a large recreation room, an additional bedroom, full bath, laundry area, and a crawl space for storage. A convenient walk-up to a separate entrance makes this level ideal for a nanny or in-law suite. In addition to a professionally landscaped front yard and a legal parking pad, enjoy a deep private backyard with mature trees and an oversized shed with ample storage. Located steps from top-rated schools - Allenby, John Ross Robertson, Lawrence Park Collegiate, and Blessed Sacrament and minutes to Havergal, UCC, TFS, and Crescent. Walk to charming shops, parks, trails, and the TTC. Move-in ready and meticulously maintained, this home offers the best of Allenby/ Upper Forest Hill living-where heritage charm meets modern luxury! Extra parking available on street with permit. (id:50886)
Century 21 Miller Real Estate Ltd.
445 - 22 Leader Lane
Toronto, Ontario
Welcome To The King Edward Private Residences. Boutique Living In The Heart Of Downtown Toronto. Steps To Financial District, The Path, Subway, Streetcar, Grocery, Parks, Shops, Dining And More! One Of Toronto's Most Iconic Addresses, This 1 Bedroom Features Upgraded Finishes Throughout, Great Functional Layout, Bedroom Window, Kitchen Has Stone Counters, Tile Backsplash, Integrated Designer Appliances. 4 Pc Bath Features Marble Tile Floors And Subway Tiles (id:50886)
Century 21 Heritage Group Ltd.
310 - 335 Lonsdale Road
Toronto, Ontario
Discover a rare opportunity to live in the heart of Forest Hill Village! This charming 1 bedroom, 1 bathroom condo on the 3rd floor offers everything you have been looking for. Recently updated, this unit features new baseboards, modern light fixtures throughout and newer appliances, including a built-in water filtration system with a dedicated faucet. Freshly painted with bathroom upgrades including a ceiling-high mirror and a sleek glass shower door, this condo boasts ample living space with a large living room and separate dining area. Unique and private this unit has no neighbors on one side, enduring a peaceful living experience. Additional perks include a parking spot & storage unit. Just steps from Cedarvale Ravine, grocery stores, coffee shops, banks and restaurants. This condo combines convenience and luxury. All inclusive rent (except Internet, home phone and cable). Available January 1st, 2026. (id:50886)
Royal LePage Security Real Estate
810 - 10 Deerlick Court
Toronto, Ontario
The Ravine at 1215 York Mills Rd - Modern 3-bedroom, 2-bath condo in the heart of North York's Parkwoods-Donalda community. Less than 2 years old, featuring a large balcony with breathtaking panoramic city views. Includes parking and locker.Upgraded throughout with a custom kitchen, quartz countertops, stylish backsplash, laminate flooring, blinds, and stainless steel appliances. Enjoy ensuite laundry and luxury building amenities including a 24-hour concierge, fitness centre, yoga studio, kids' playroom, outdoor lounge, and sun deck.Prime location - steps to the DVP, TTC, shops, and beautiful green spaces. (id:50886)
Cmi Real Estate Inc.
5509 - 1 Yorkville Avenue
Toronto, Ontario
Stunning Unobstructed Views, Almost 1,000 Sq. Ft., 10 Ft Ceilings In The Heart Of Yorkville with Gorgeous, Unobstructed East Facing View. Steps Away From Bloor-Yonge Subway Station. Brand New, Never Occupied. Walking Distance To Restaurants, Shopping, Toronto Library, University of Toronto, and Supermarkets. State Of The Art Amenities In The Building. (id:50886)
Homelife Landmark Realty Inc.
807 - 1 Pemberton Avenue
Toronto, Ontario
Live in a great condo located in a quiet Cul-De-Sac with everything at your doorsteps.This unique corner unit has great functional layout with almost 1000 SQ/FT of living space and clear view of the South East, two large size bedrooms and a Den that is large enough to be used as a 3rd bedroom, dining room or office or baby's room. It has two refreshed full baths, quality laminate flooring throughout. All utilities is Included in the rent amount. Parking & Locker is located close to the elevator. Opposite of Condo is the pathway to Finch Subway, bus terminal, VIVA and GO Bus. Steps to great shops and restaurants. Condo has great amenities, sauna, exercise, party room, 24 hour security concierge gate, visitors parking & more. Schools: Mackee, Cummer Valley Middle School, and Earl Haig Secondary. (id:50886)
Right At Home Realty

