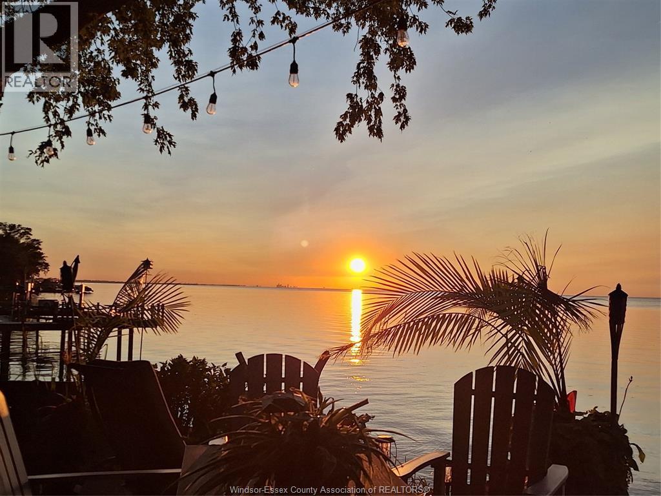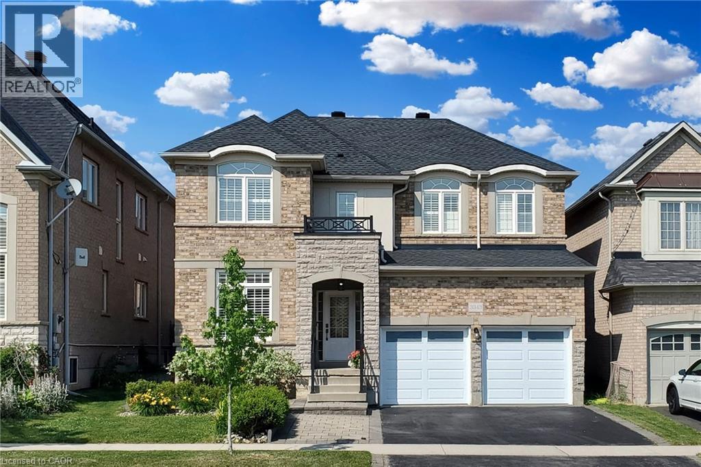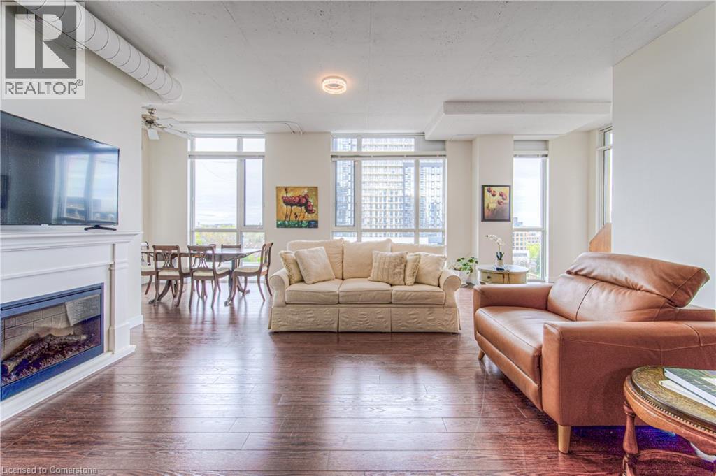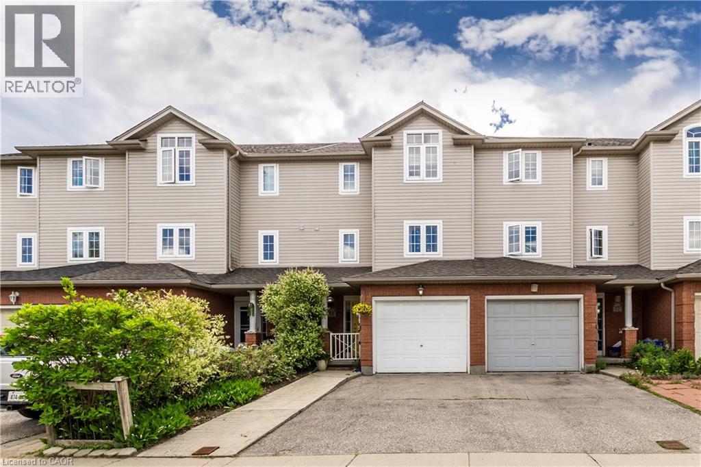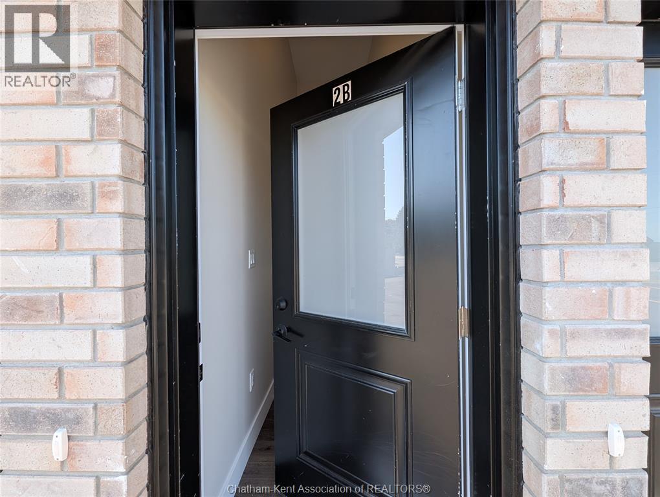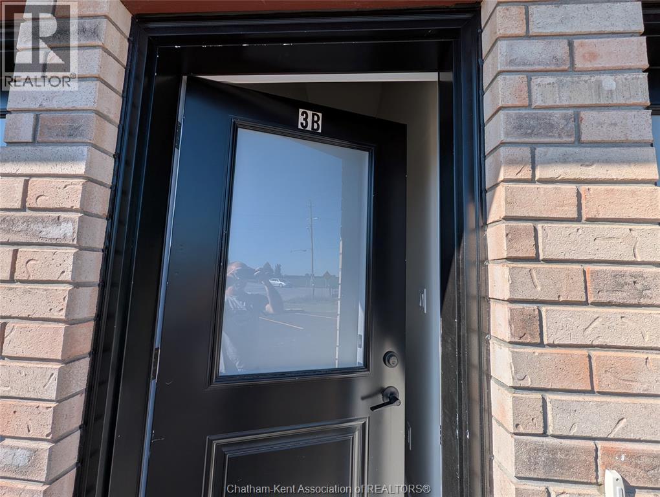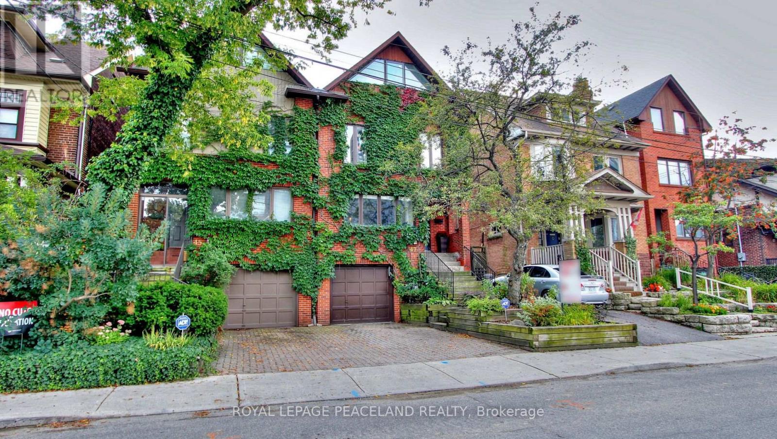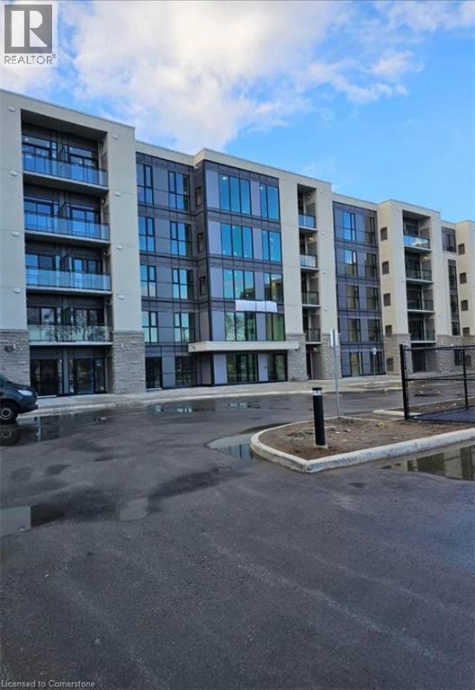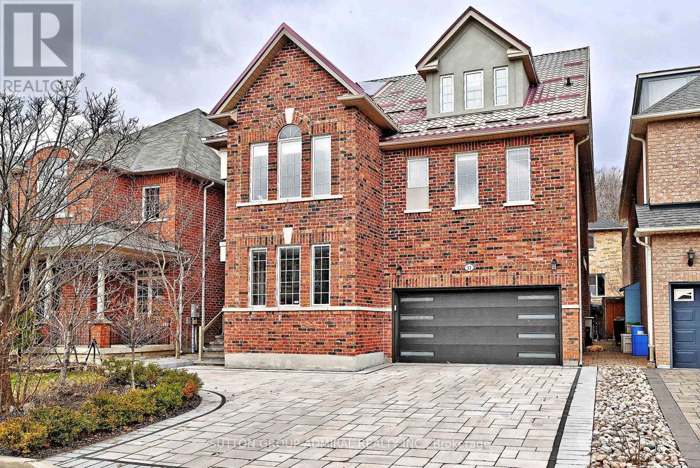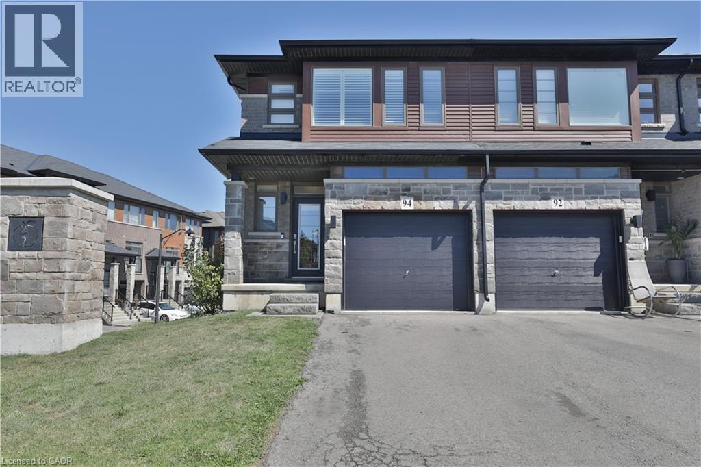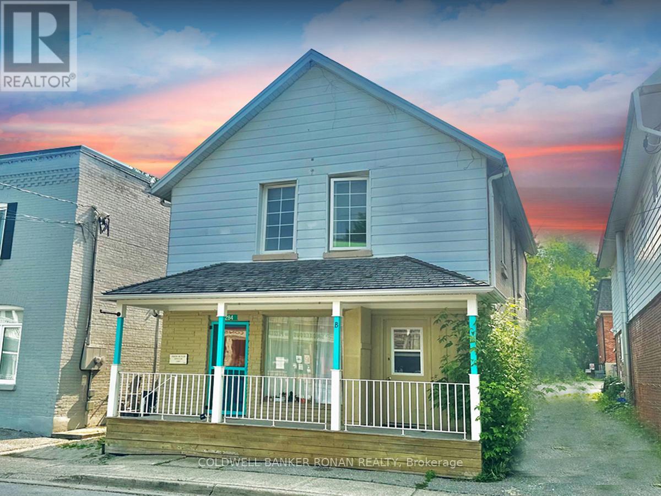222 Plante Road
Lavigne, Ontario
Spacious three bedroom /two bathroom home situated on 20 acres of nicely treed land. This home was started in 2019 but was not completed . It’s now up to you to add your finishing touches and make it yours . All the important items have been done including the drilled well ,septic system, windows , metal roof , 200 amp electrical panel , propane furnace , etc . This home is sitting far enough off the road to make it especially quiet and serene . Being an “estate sale “ the property is sold as is without representations or warranties. All items remaining on the property at closing are the responsibility of the buyer. Great potential to re create a beautiful pond just off the front yard ( there was one there previously ). (id:50886)
Royal LePage North Heritage Realty
3914 St. Clair
Stoney Point, Ontario
Beautiful family home with stunning views to lake St.Clair. This lovely home is beautifully upgraded with a well appointed kitchen cabinets, granite tops, eat in area as well as an attractive large dining room. Fabulous sunroom frequently used and great for entertaining offering panoramic views of sunsets and sunrises. Spacious second storey with good sized bedrooms, large master has a huge upgraded ensuite with newer tub, quartz countertops and views to the lake. Large property is beautifully landscaped with a deck, fire pit, boat and jet ski lift and offers lake access to the property. Front landscape is equally as nice with a fire pit area, garden, premier 10x20 shed and area for boat or RV parking as well. Great location close to major cities. (id:50886)
One Percent Realty Ltd
3343 Cline Street
Burlington, Ontario
Welcome to this gorgeous detached double car garage home with fully finished basement & nestled in a well sought after family friendly street, in the desirable Alton Village, designed for comfort and style. This home boasts stunning stone & brick exterior. This home is upgraded throughout with hardwood floors on both levels, hardwood staircase, modern light fixtures, California shutters, freshly painted in neutral colour (2024), new quartz countertops in kitchen & bathrooms (2023), new roof (2023), new garage doors with auto openers (2022), backyard concrete patio and landscaping (2019) to name a few. Main level boosts modern floor plan with combined living & dining room. Grand family room with gas fireplace and overlooks family size eat-in kitchen. You can access the backyard from breakfast area and enjoy the landscaped backyard with huge concrete patio. Upper level has four bedrooms and two 5PC bathrooms. Oversized primary bedroom has a large walk-in closet and 5PC ensuite with soaker tub, separate standing shower & double sink vanity with quartz counters. Other 3 bedrooms are of really good size and double closets. Basement is fully finished with a kitchen, one bedroom, dining area, rec room and 3PC bathroom. There is ample storage space in the finished basement. Close to a tranquil ravine, schools, parks, easy access to Hwy 407 & Q.E.W. Situated in a prime location, you'll have access to shopping, dining & a plethora of outdoor activities. (id:50886)
Homelife Miracle Realty Ltd
191 King Street S Unit# 713
Waterloo, Ontario
2 BEDROOM, 2 BATHROOM, 2 BALCONY CORNER UNIT! Enjoy Cityscape and Sunset views from every room and both balconies in this unit. Arguably the best floor plan in the building with a separate dining room, den and oversized living room, all with a backdrop of floor to ceiling windows. The kitchen offers an abundance of upgraded cabinets, granite countertops, undercounted lighting, and a large island with an overhang large enough for 4 stools. This unit is an entertainers’ dream. The bedrooms and bathrooms are at separate ends of the unit, perfect for a separate TV room or quiet office. Both bedrooms enjoy absolutely fabulous views of Uptown Waterloo and afar with huge corner windows. Freshly painted and updated lighting. The Bauer Lofts offer a party room leading to a huge roof top patio with bbq, & fitness room. The location cannot be beat with restaurants, coffee shop, gourmet grocery store, and other boutique shops, just steps from your front door. Walk to Uptown or jump on the LRT in front of the building. A historical building in a vibrant urban neighbourhood. Pet friendly, lots of visitor parking, and offers extra secure elevator access. (id:50886)
RE/MAX Twin City Realty Inc.
13 Ferncliffe Street
Cambridge, Ontario
THIS SUPER SPACIOUS, FULLY FINISHED TOWNHOME IS WELL MAINTAINED AND MOVE IN READY. 3 PLUS 1 BEDROOMS. ONE FULL BATH PLUS 2-1/2 BATHS. MAIN FLOOR LIVING AND DINING ROOM, OPEN CONCEPT TO KITCHEN. SEPARATE DINING ROOM OR EXTRA BEDROOM OR PLAYROOM. LOTS OF OPTIONS. POWDER ROOM AND HARDWOOD ON MAIN LEVEL. SLIDERS FROM LIVINGROOM TO FULLY FENCED YARD WITH DECK AND GAZEBO. BACKING ONTO GREENSPACE. VERY PRIVATE. FINISHED BASEMENT WITH REC-ROOM OR EXTRA BEDROOM, LAUNDRY AND POWDER ROOM. INCLUDES STOVE(2023), FRIDGE, DISHWASHER(2025), WASHER, DRYER, SOFTENER, GARAGE AND OPENER. MANY UPDATES INCLUDE C/AIR(2021), FURNACE(2021), SHINGLES(2018). ALL THIS LOCATED IN EAST GALT AREA. CLOSE TO HIWAYS, TRAILS, PARKS, SHOPPING, RESTAURANTS, PUBLIC TRANSIT, SCHOOLS, FUTURE REC CENTRE(SCHEDULED TO OPEN 2026). DONT MISS OUT ON THIS FREEHOLD TOWNHOME IN FAMILY FRIENDLY NEIGHBOURHOOD. (id:50886)
RE/MAX Real Estate Centre Inc.
24254 Winter Line Unit# 2b
Pain Court, Ontario
Welcome to 24254 Winter Line Unit 2B, a beautiful home that blends modern living with the warmth of small-town charm. Located in Pain Court, this property offers modern finishes, open living space, and a layout designed for comfort and convenience. Step inside to find bright spacious rooms. The kitchen is perfect for entertaining, while the living area provides plenty of space for family gatherings or quiet evenings in. Enjoy the tranquility of a quiet community while being just minutes from Chatham's amenities. All interested applicants must submit an application to lease, provide references and credit check, approval at the sole discretion of property management. (id:50886)
Gagner & Associates Excel Realty Services Inc. Brokerage
24254 Winter Line Unit# 3b
Pain Court, Ontario
Welcome to 24254 Winter Line Unit 3B, a beautiful home that blends modern living with the warmth of small-town charm. Located in Pain Court, this property offers modern finishes, open living space, and a layout designed for comfort and convenience. Step inside to find bright spacious rooms. The kitchen is perfect for entertaining, while the living area provides plenty of space for family gatherings or quiet evenings in. Enjoy the tranquility of a quiet community while being just minutes from Chatham's amenities. All interested applicants must submit an application to lease, provide references and credit check, approval at the sole discretion of property management. (id:50886)
Gagner & Associates Excel Realty Services Inc. Brokerage
47 Melgund Road
Toronto, Ontario
Fabulous, Bright, Exquisitely Renovated, Spacious 4 Bdrm Semi In Prestigious Casa Loma ! This Sun Filled Open Concept Home Is In Spotless Move In Condition. Steps Away From St Clair W Subway,Trendy Shops, Caf?s, Parks, Ravines, Top Rated Public & Private Schools.Main Floor Is An Entertainer's Delight W Gourmet Chef's Kitchen, Music Rm, Lvg Rm W Fireplace, Dng Rm W B/I Bookcase, W/O To Large Deck.Top Flr Fmly Rm W Skylights, Bsmt Rec Walk/O To Yard.A Real Gem! (id:50886)
Royal LePage Peaceland Realty
50 Herrick Avenue Unit# Up13
St. Catharines, Ontario
Discover style and convenience at Montebello, a brand-new luxury Upper Penthouse Condo by Marydel Homes in the highly desirable Oakdale community. Perfectly positioned near Hwy 406/81/QEW, Niagara Falls, Niagara-on-the-lake, Niagara Premium Outlets, Brock University, Colleges (Trillium, TriOS, Niagara), wineries, golf courses, hospital, hiking trails, walking distance to groceries stores, restaurants, and transit. Easy access to US Boarder and Toronto. This spacious one-bedroom unit is approximately 650 sq ft and offers laminate throughout, an open-concept living and dining area that flows into a bright, modern kitchen featuring a central island and new appliances. Enjoy clear and unobstructed breathtaking greenspace views from every room. The apartment includes a four-piece. Additional features include in-suite laundry, concierge, party room, media room, garden area, gym one underground parking spot and is backed on to a golf course. Premium amenities include a tennis/pickleball court, fitness centre, party room, social lounge, billiard room, and BBQ area. Strictly non-smoking. Ideal for couples, working professionals, and students. (id:50886)
RE/MAX Real Estate Centre Inc.
32 Seabreeze Avenue
Vaughan, Ontario
Absolutely Stunning 5-Bedroom Home in Prestigious Thornhill Woods! Elegant, bright & spacious this beautifully upgraded home sits on a quiet, family-friendly street and offers approx. 4,136 sq. ft. + a professionally finished basement. $$$ spent on upgrades! Features include custom double-door entry, hardwood floors throughout, 9' smooth ceilings with crown mouldings, and a striking oak staircase. The gourmet kitchen boasts a center island, granite countertops, and stainless-steel appliances. Huge family room with French doors opens to a private patio. Unique third-floor retreat includes a large bedroom with 3-pc ensuite and walk-in closet. The basement offers a large rec room, 2 bedrooms & 2 bathrooms ideal for extended family or guests. Close to schools, parks, rec centre & public transit. Truly a must-see! (id:50886)
Sutton Group-Admiral Realty Inc.
94 Soho Street
Stoney Creek, Ontario
Welcome to 94 Soho Street — a beautifully maintained freehold end-unit townhome nestled in the highly desirable Central Park community of Stoney Creek. With immediate access to the Red Hill Valley Parkway and the LINC, commuting is effortless. Built by award-winning Losani Homes, this property showcases quality craftsmanship from top to bottom. Step inside and be greeted by a thoughtfully designed main floor featuring a bright open concept layout, convenient 2-piece powder room, and direct garage access. Upstairs, the spacious primary suite boasts large windows, a walk-in closet, and a private 4-piece ensuite. Two additional generous bedrooms share a full 4-piece bathroom, perfect for growing families. The unfinished basement includes a rare walk-out, giving you the opportunity to create even more living space — whether a family room, guest suite, or home office. No condo or road fees. Whether you're upsizing or investing, this is a fantastic opportunity. Close to many amenities in the area including grocery, big box retailers, schools, Red Hill and more. (id:50886)
Martin Smith Real Estate Brokerage
284 Main Street
King, Ontario
OPPORTUNITY KNOCKS, Attention Investors and End Users! This Uniquely Rare Zoned Property Which Permits Both Residential and Commercial Uses, Offers a Wide Range of Potential for Anyone Looking Invest, Live or Operate a Business in a Booming Town within the Highly Coveted King Township! This Exceptional Opportunity To Own This Property In The Heart Of Schomberg's Quaint Downtown Main Street, Is conveniently located close to Numerous Amenities Such as Restaurants, Schools, Boutiques Shops, Dentists, Grocery Stores, Close Access to Highway 400, 27 & 9 and much more. This Rare Property Consists of 4 Independent Units: 2 Studio Apartments On Main Floor Located In Front Of Property, Spacious Rear Main Floor 1 bedroom with private fenced in back yard & Spacious 2nd Floor 2 Bedroom with upper balcony. Bonus 6 Convenient Parking Spaces located Just at Rear of the Property lot. (id:50886)
Coldwell Banker Ronan Realty


