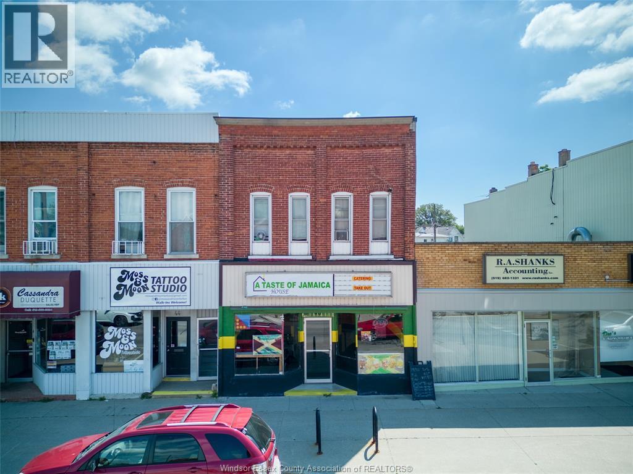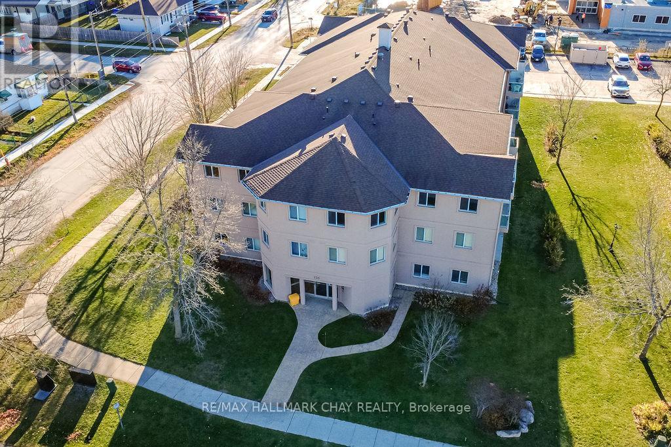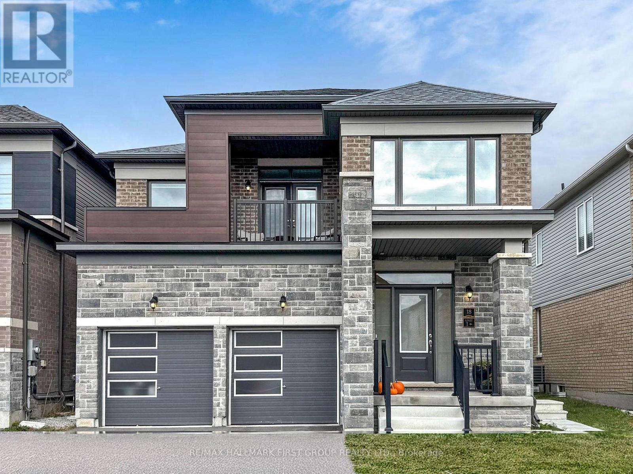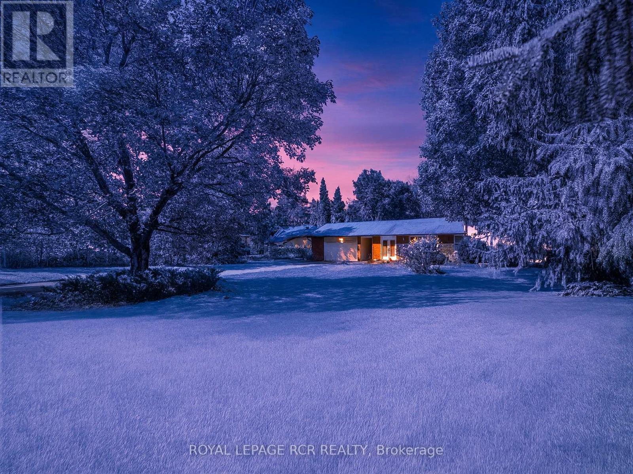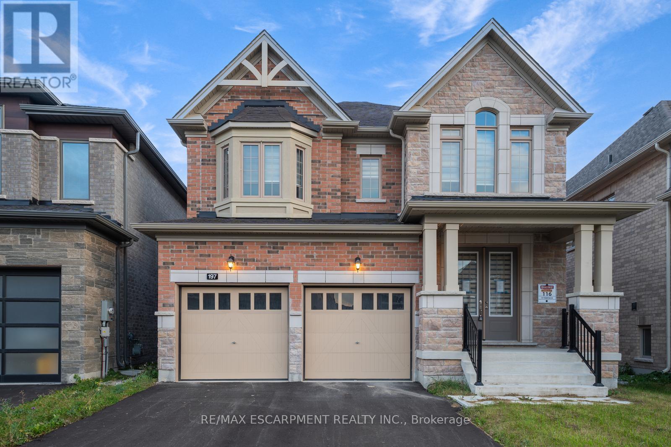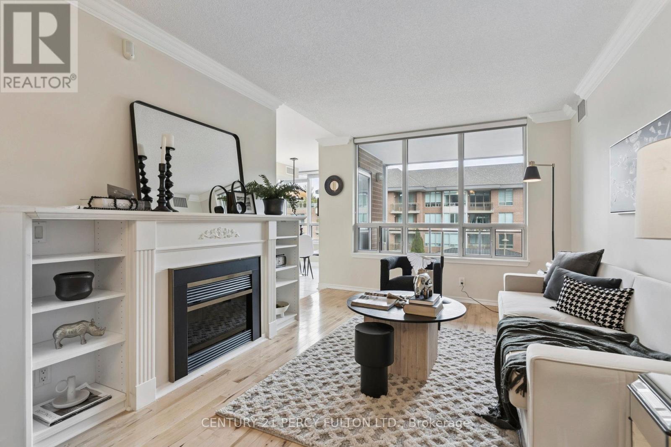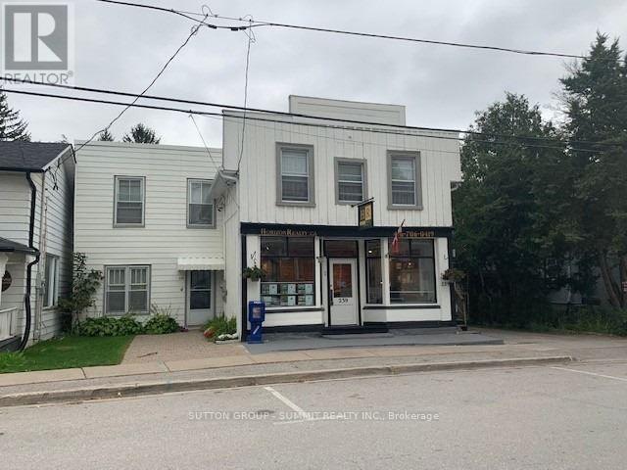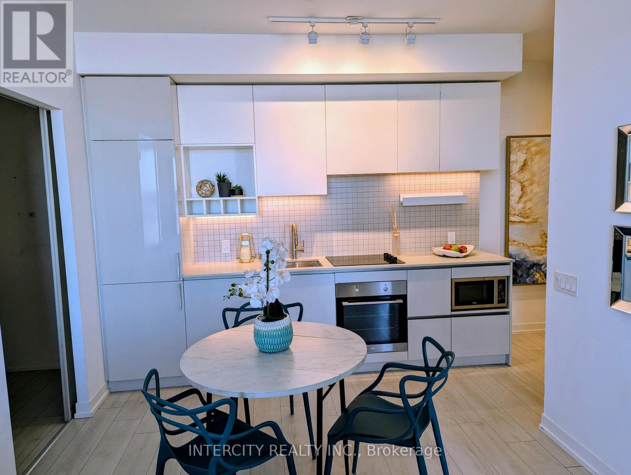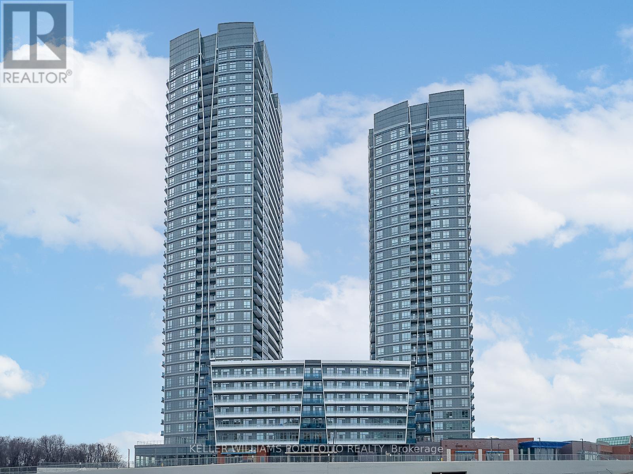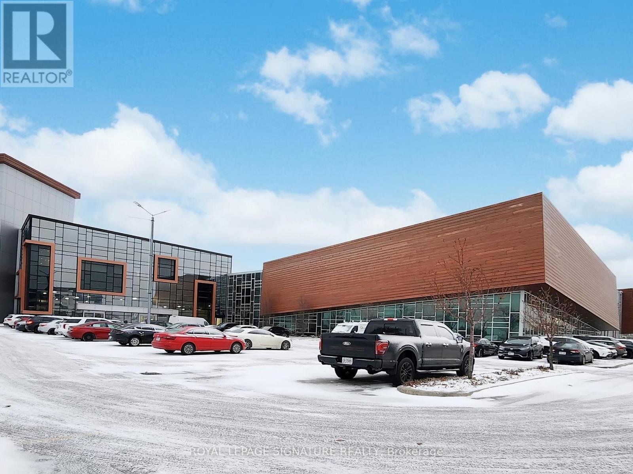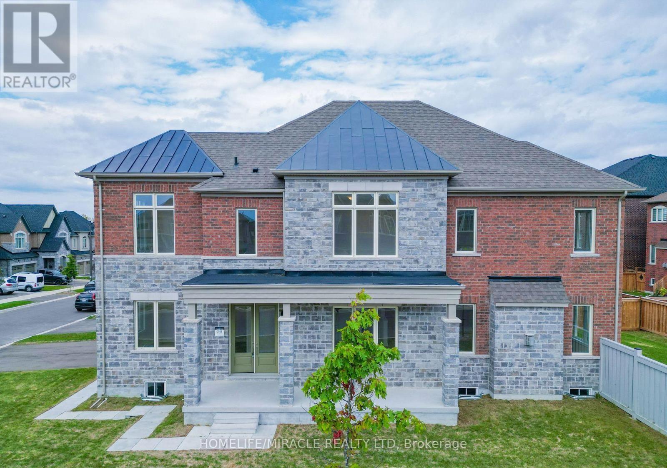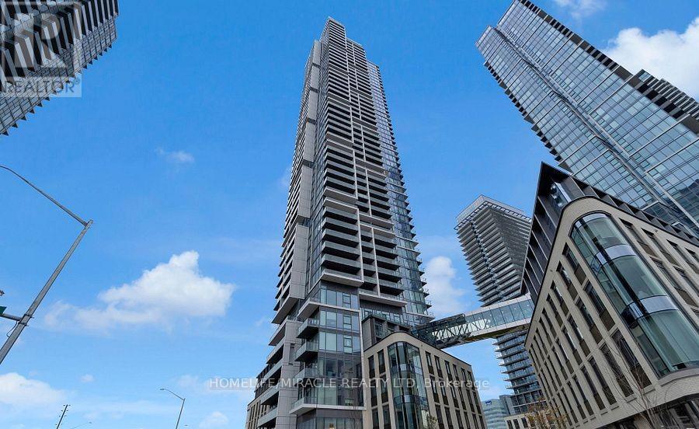40 Queen North
Tilbury, Ontario
Welcome to 40 Queen N in tilbury. Prime Mixed-Use Property in the Heart of Downtown priced to sell. Seize the opportunity to own a versatile 2,200 sq. ft. mixeduse (Comm/Res) building in the heart of Tilbury's downtown core. This rapidly growing town is just a 15-minute drive from Windsor, Ontario, making it a highly desirable location for both commercial and residential purposes. Main Level: Currently operating as a successful restaurant. All restaurant fixtures and chattels are included in the sale, offering a turnkey opportunity for entrepreneurs looking to continue or transform the business. Upper Level: A spacious three-bedroom apartment with tremendous potential for personal use, rental income, or shortterm accommodations. Prime downtown location with excellent foot traffic and visibility. Vacant possession, allowing immediate use of both the commercial and residential units. (id:50886)
Deerbrook Realty Inc.
203 - 125 Bond Street
Orillia, Ontario
Welcome Home to Easy Winter Living in Lake Country! While the snow piles up outside, life stays blissfully simple at 125 Bond Street, Orillia - one of the largest and most comfortable units in the building. Whether you're dreaming of downsizing, simplifying, or settling in before the holidays, this bright and spacious 2-bedroom, 2-bath condo offers the perfect blend of comfort and convenience. Step inside and you'll immediately feel how much room you have to breathe. A generous layout, a primary bedroom with private ensuite and walk-in closet, in-suite laundry, and dedicated storage all make daily living wonderfully practical - with zero shovelling, salting, or winter maintenance on your to-do list. Highlight Features: Elevator access for easy, year-round convenience; Private balcony for a peaceful morning coffee (snowfall views included!); Prime parking spot just steps from the front door - no trekking through slush; Large, smart layout, perfect for full-time living, downsizing, or investment; Positioned in a highly desirable part of Orillia, you're minutes to the charming downtown, shops, restaurants, and the city's vibrant cultural spots. Commuters and weekend explorers will love the quick access to Highway 11, and when the fresh air calls, you're right between Lake Simcoe and Lake Couchiching, offering beautiful winter walking trails and four-season recreation. And here's the best part - you can make this home yours before the holidays. Imagine starting the new year in a place that feels calm, comfortable, and entirely maintenance-free. If you're ready for a fresh start - or simply want a smart, well-located place to call home - this condo delivers space, simplicity, and a lifestyle that lets you focus on what really matters. Just come in, unpack, and enjoy life... no shovel required. (id:50886)
RE/MAX Hallmark Chay Realty
18 Ludlow Drive
Barrie, Ontario
Welcome To 18 Ludlow, Situated In The Family Friendly Community Of Southeast Barrie. Enjoy Over 3,000 Sqft Of Living Space! This Meticulously Maintained Legal Duplex Offers A Unique Opportunity For A Variety Of Buyers Who May Be Looking For A Primary Residence With A Rental Income, A Multi-Generational Home Or An Addition To Your Real Estate Portfolio, The Options Are Yours! Built In 2024, The Home Features Modern Appliances, Furnace Equipped W/ Humidifier, Along With Quality Builder Finishes Through-Out. Upgraded To A Fully Finished Basement (W/ Almost 9ft Of Ceiling Height), Providing You An Extra Bedroom And More Living Space For Your Growing Family. Convenience? A 5 Minute Drive Is All It Takes To Arrive At Your Local Essentials: Grocery Stores/Restaurants, GO Station, Schools & Golf Course. This Is A Rare Move-In Ready Home With An Exceptional Opportunity To Settle Into Barrie's Fastest Growing Community. (id:50886)
RE/MAX Hallmark First Group Realty Ltd.
2534 Sunnidale Road
Springwater, Ontario
Welcome to 2534 Sunnidale Road in beautiful Utopia/Springwater where modern updates meet relaxed living! This stunningly renovated 3-bedroom side split sits on a spacious 0.66-acre property, offering plenty of room to entertain, unwind, and enjoy the outdoors. With a quick closing available, you could be hosting Thanksgiving in your dream kitchen! Step inside to a bright, open-concept layout featuring a chef-inspired kitchen with high-end GE Café stainless steel appliances, quartz counters, a sleek backsplash, pot filler and an oversized breakfast bar overlooking the living room with large windows & electric wall fireplace. Enjoy dinners in the separate dining area, then cozy up by the fireplace in your primary retreat with walk-through his & hers closet. Your spa-like 5-piece ensuite offers the perfect place to relax and recharge. The second bedroom and bathroom are beautifully finished, and the fully finished lower level adds even more living space with a third bedroom, family room, laundry area, and 400 sq. ft. of crawl-space storage. Outside, the generous 0.66-acre lot provides endless possibilities perfect for outdoor entertaining, a future pool, and relaxed evenings under the stars. Enjoy a fabulous new custom patio, a 24 x 14 deck with gazebo, and a cozy firepit where friends and family can gather for memorable nights and conversations. Recent updates give you peace of mind with a high-efficiency furnace, Central A/C, on-demand hot water, 22k W generator, water softener & purifier, 200a Elec panel, R50 Insulation, Zebra custom blinds, newer windows (most), interior & entry door, commercial grade vinyl plank tiles throughout main & upper level, 8x12 shed, deck, patio, and much more. Ideally located just minutes from Barrie, Angus, and major highways, this home offers the perfect balance of modern living and convenient access. Don't wait, homes like this with quick closings don't last long. Move in, unpack, and celebrate Thanksgiving in style! (id:50886)
Royal LePage Rcr Realty
197 Thompson Drive
East Gwillimbury, Ontario
Large 4 Bedroom, 3.5 Bathroom home with a classic brick, stately exterior and an elegant interior. Enjoy a double garage and ample driveway parking. A charming front porch welcomes you into the front foyer, which leads you into the spacious dining area, great for hosting gatherings, and large enough to accommodate a formal sitting area if desired. The open and light-toned kitchen features ample cabinetry and counter space, as it opens into the large living room with a fireplace. Large windows throughout this room allow plenty of sunshine inside the home, and enjoy a Juliette balcony off the kitchen. Completing this level is an office with French doors, a 2-piece bathroom, and a laundry room with convenient inside entry from the garage. Upstairs, you will find the large primary suite with a walk-in closet and a tasteful 5-piece ensuite, and three additional spacious bedrooms, all featuring access to a bathroom. The large and bright basement offers abundant storage space and lots of light, allowing the opportunity to custom-design your dream recreation space, along with a walkout to the backyard! Ideally located near schools, parks, amenities, and more...your next home awaits. (id:50886)
RE/MAX Escarpment Realty Inc.
309 - 55 The Boardwalk Way
Markham, Ontario
Welcome to Swan Lake Village, one of Markham's most sought-after master-planned, gated adult lifestyle communities, designed for those who value comfort, connection, and carefree living. This beautifully maintained two-bedroom, two-bathroom suite offers over 1,100 sq ft of well-laid-out space, perfect for empty nesters, seniors, or active adults who want to enjoy the next chapter without compromise. It comes with TWO parking spots equipped with EV charging, and a sizable locker. Inside, you'll find elegant touches throughout crown moulding, a cozy electric fireplace, and bright, open spaces that make every corner feel like home. The kitchen, nestled between both bedrooms, features a sun-filled breakfast area surrounded by windows, making an ideal spot for morning coffee or reading the paper. The spacious dining area easily accommodates six, while the living room invites you to relax in comfort and style. The primary bedroom boasts a large walk-in closet and a private 4-piece ensuite, while the second bedroom offers versatility perfect for guests, a home office, or hobby space. Life in Swan Lake Village means more than just a home; residents enjoy exclusive access to four clubhouses and an array of amenities, including an indoor saltwater pool, sauna, gym, billiards room, tennis courts, outdoor pools, party rooms and lounges, a private library, and more. Steps away, Swan Lake Park offers 1.8 km of scenic walking trails and tranquil lake views, while Markham's Health Network nearby provides convenient access to physiotherapists, optometrists, pharmacists, and health and wellness professionals. With Markham Stouffville Hospital being minutes away. With 24-hour gatehouse security and maintenance-free living, you can relax knowing everything you need is right here. Whether you're helping your loved ones find the right community or planning for your own downsizing journey, Swan Lake Village offers the perfect balance of independence, connection, and care. (id:50886)
Century 21 Percy Fulton Ltd.
8 - 239 Main Street
King, Ontario
Quaint, recently renovated 1 bedroom, 1 bath unit located right in the heart of Schomberg Village in walking distance to many day to day amenities. Main floor unit at back of building with open concept bedroom, full kitchen with gas range and newly built wooden deck. Plenty of natural light. Price includes working utilities (hydro, gas, and water) and one out door parking spot located at back of building. Unit is available as of January 1st. (id:50886)
Sutton Group - Summit Realty Inc.
5312 - 898 Portage Parkway
Vaughan, Ontario
Welcome To Transit City Condos! This Bright And Modern 1-Bedroom + Den Suite Offers A Highly Functional Layout With Floor-To-Ceiling Windows And Beautiful Unobstructed Views. The Spacious Den Is Perfect For A Home Office Or Guest Room, Making It Ideal For Professionals Or Couples. The Suite Features A Sleek Open-Concept Kitchen With Built-In Appliances, Contemporary Finishes, And A Walkout To A Large Private Balcony. Available Immediately, Freshly Cleaned, And Move-In Ready. Located In The Heart Of The Vaughan Metropolitan Centre, You're Just Steps To The VMC Subway, Bus Terminal, YMCA, Restaurants, Cafes, Shopping, And Quick Access To HWY 400/407. (id:50886)
Intercity Realty Inc.
A-1910 - 30 Upper Mall Way
Vaughan, Ontario
Beautiful 2 bedroom, 2 bath corner unit in highly desirable Promenade Park Towers. Open concept living space w/walk-out to Balcony. Large windows, modern Kitchen w/quartz counter-top. Building amenities: Gym, party room, yoga studio, golf simulator, pool sauna & much more! Prime location in the heart of Thornhill and connected to Promenade shopping malls, steps to Viva terminal/public transit, schools, shopping, various restaurants, parks & quick access to Highway 7 and 407. (id:50886)
Keller Williams Portfolio Realty
90 - 7250 Keele Street
Vaughan, Ontario
Price For Sale.Canada's Largest Home Improvement Centre,Best Location In A Permanent One Stop Home Show With 400Home Improvement & Design Related Businesses All Under One Roof With Free Parking & Free Entrance. This 320,000Sq.Ft. Building Is Strategically Located In Gta (Vaughan). It Will Provide The Quality Of An International Selection And TheChoice Of Dozens Of Categories Of Home Improvement Products. Just Mins From Hwy 400 & 407. A Must See!!! (id:50886)
Royal LePage Signature Realty
126 Petal Avenue
East Gwillimbury, Ontario
Welcome to Queensville and don't miss the opportunity to rent this Brand New Executive Contemporary style never lived in corner detached home. This Aspen Ridge home offers 3507 SQFT(as per Builder's plan) of living space above grade nesting on a quiet street with no sidewalks. Soaring 10ft ceiling on main floor with crown moldings, waffle ceiling. 9FT ceiling on2nd floor. Hardwood flooring throughout the house with pot lights. 5 Bedrooms with 3 washrooms on 2nd floor. Modern Kitchen with center island breakfast bar and Brand new stainless steel appliances. Primary Bedroom with master ensuite, his and her walk-in-closet. Huge Unfinished Basement for additional space and privacy. Upgraded 8ft Doors, 8ft Double French Doors to rear patio. 200AMP service, BBQ gas line, Metal Pickets w/Oak finished stairs. This Queensville home is mins away from 404 highway and close to GO Station, Schools, Recreation Centers, Shopping, Dining, Grocery, Entertainment & Parks. (id:50886)
Homelife/miracle Realty Ltd
5308 - 7890 Jane Street
Vaughan, Ontario
Welcome To Transit City 5 In The Heart Of Vaughan Metropolitan Centre! This Bright And Spacious 2-Bed, 2-Bath Suite, Balcony With Breathtaking Unobstructed Views From The 52th FL. Designed With Modern Living In Mind, The Unit Features Floor-To-Ceiling Windows, A Sleek Kitchen With Integrated Appliances, Stylish Cabinetry, & Contemporary Backsplash. The Primary Bedroom Includes Its Own Ensuite, Large Closet, And Expansive Windows.Perfectly Located Steps To The Subway, VMC Transit Hub, TTC & YRT, And Just Minutes To York University, Shopping, Dining, Parks, And Entertainment. Quick Access To HWY 400 & 407 Ensures Easy Commuting Across The GTA. Residents Enjoy World-Class Amenities Including An Infinity Pool, Fully Equipped Gym, Yoga Studio, Squash Court, Games Room, Library, & YMCA Facilities. Don't Miss This Stunning Property Book Your Showing Today! (id:50886)
Homelife/miracle Realty Ltd

