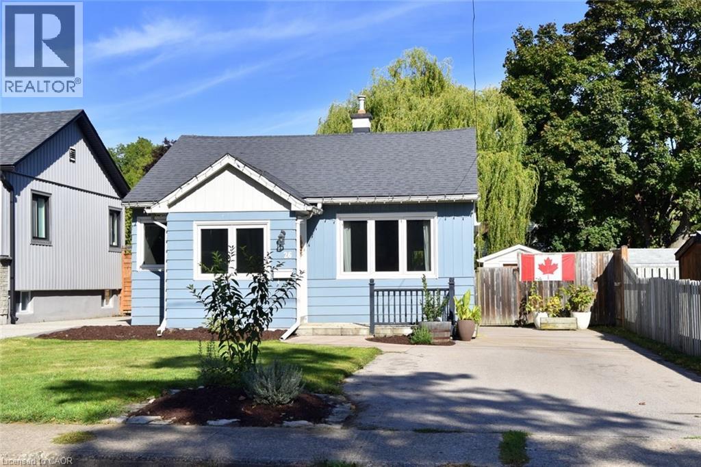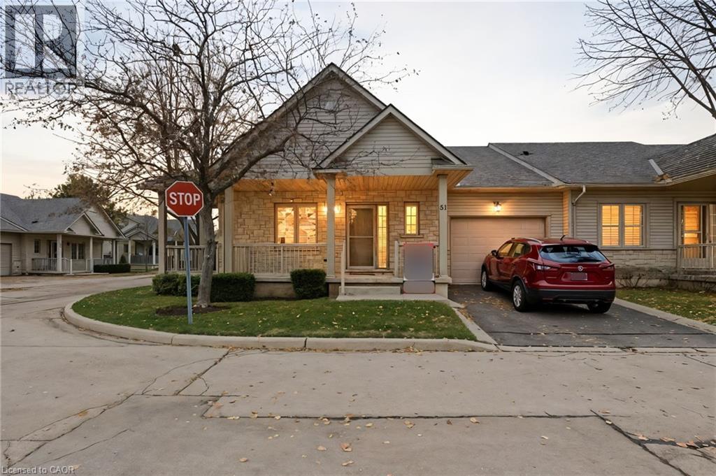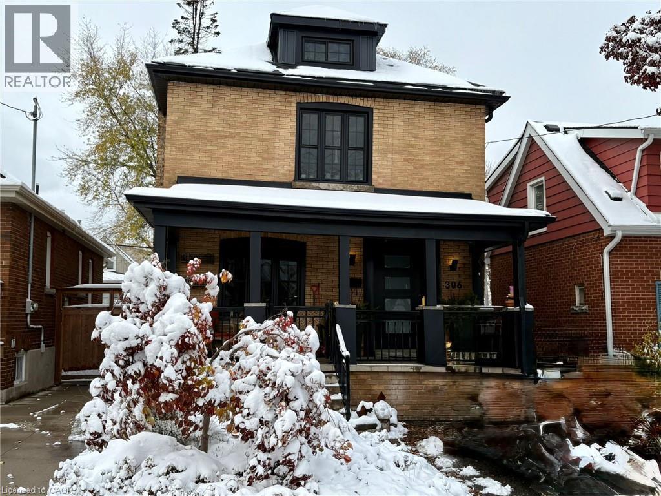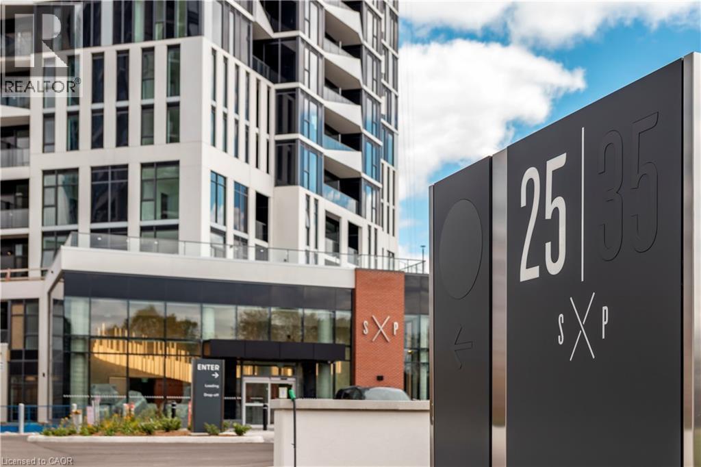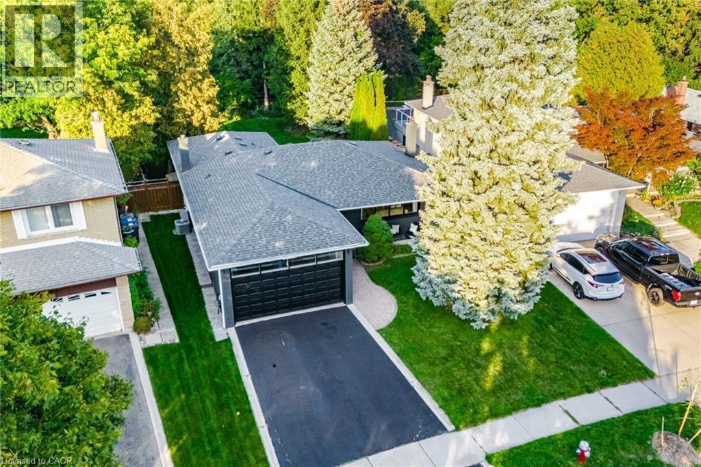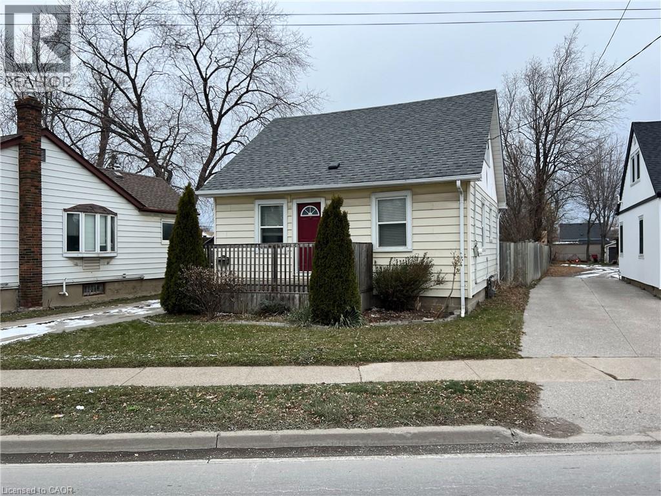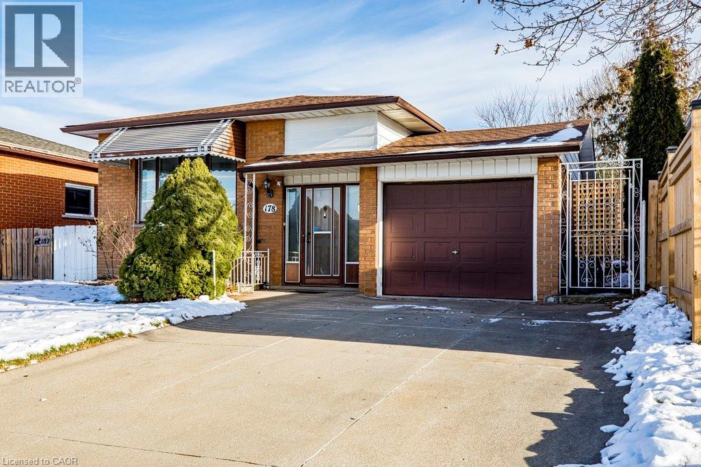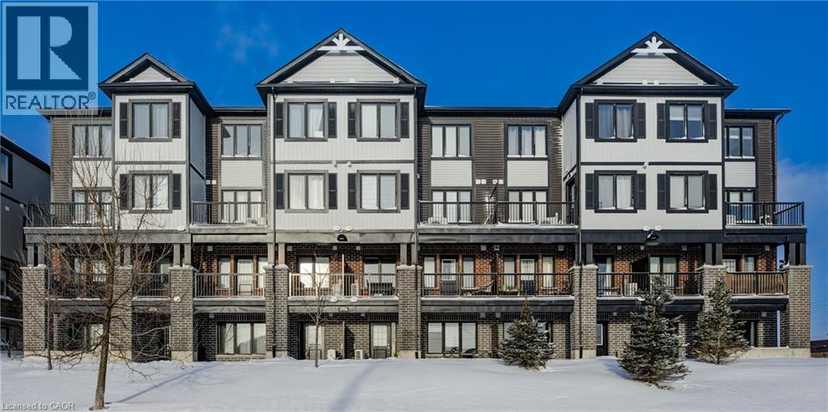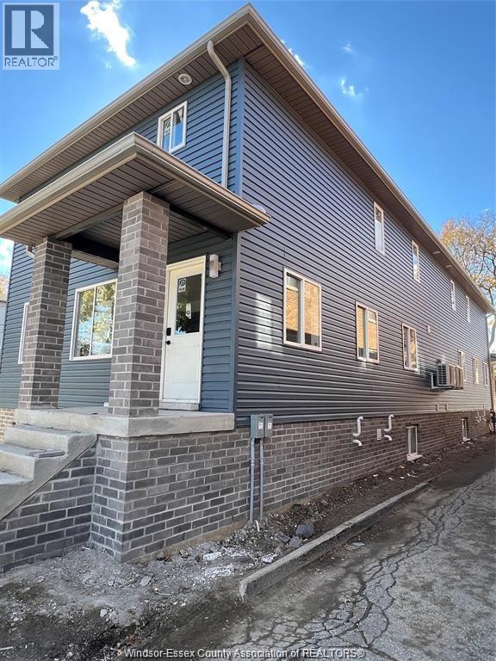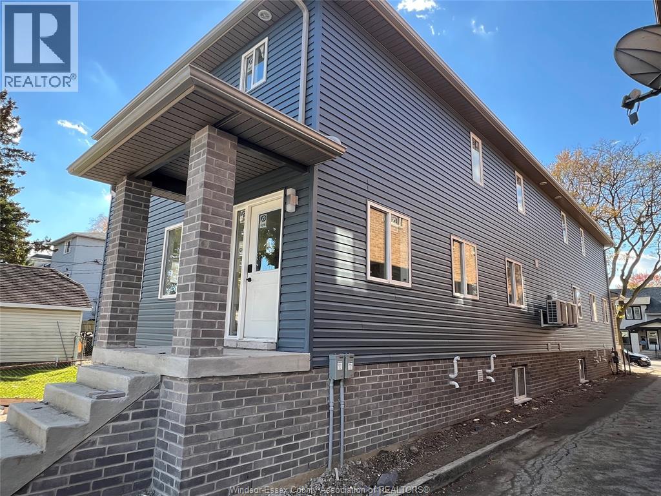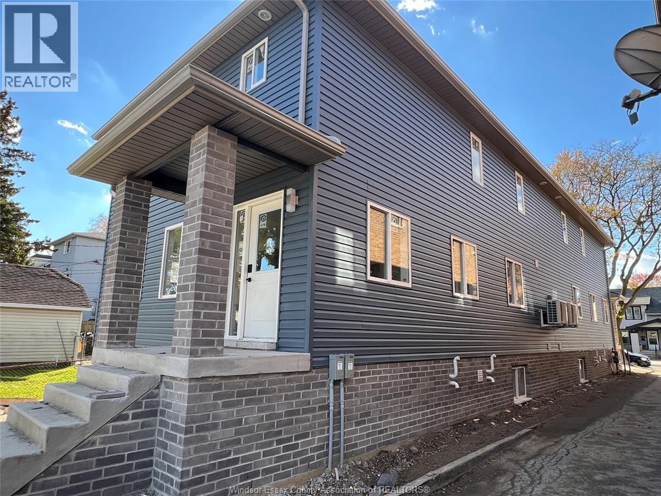26 Spencer Avenue
Dundas, Ontario
Fully renovated and move-in ready, this detached Dundas home combines modern design with everyday comfort. The stylish kitchen features stainless steel appliances, butcher block countertops, a light backsplash, under-cabinet lighting, and a double sink. Throughout the home, tasteful grey tiles and neutral tones create a fresh, cohesive look. Recent updates include a modernized bathroom, new windows and flooring, spray foam insulation, upgraded electrical and plumbing, new drywall, and fresh paint inside and out. Enjoy the concrete patio, landscaped yard, private backyard with two storage sheds, and a driveway with parking for three vehicles. Nearby Dundas Driving Park provides green space with playgrounds, trails, picnic areas, and sports facilities. Ideally located close to McMaster University, Westdale Village, downtown Hamilton, and a short 7-minute walk to downtown Dundas, with easy access to Waterdown, the Meadowlands in Ancaster, and Mapleview Mall in Burlington. View the virtual tour and contact us today to schedule your private showing! (id:50886)
Com/choice Realty
34 Southbrook Drive Unit# 51
Binbrook, Ontario
Welcome to 34 Southbrook Drive, a quiet townhouse complex in the highly sought-after Binbrook. This beautifully maintained corner end-unit bungalow townhouse features 2 bedrooms and 3 bathrooms, with an attached garage. The main level offers an eat-in kitchen, an expansive living/dining area flooded with natural light and tray ceilings, and a primary suite with double closets and a private ensuite bathroom. Beautiful California shutters throughout add a touch of elegance. Head downstairs to find a large living area with recently upgraded carpeting, an additional bedroom, and a full bathroom. Step outside onto one of two porches, or enjoy the private low-maintenance yard with your morning coffee. The condo corporation takes care of snow removal and landscaping, making this home perfect for downsizers who want the benefits of a semi-detached home without worrying about outdoor maintenance. Ideally located close to all essential amenities, don’t miss the chance to make this home your own. (id:50886)
Michael St. Jean Realty Inc.
306 Wexford Avenue S Unit# Lower
Hamilton, Ontario
Welcome to this totally separate, well-maintained lower-level apartment offering comfort, convenience, and privacy in a quiet, family-friendly neighbourhood, with quiet female neighbours upstairs. This 1-bedroom, 1-bathroom unit features a private entrance, custom tile and vinyl flooring and modern finishes throughout. The inviting living area includes a built-in antique timber wine rack, while the well-equipped kitchen is perfect for everyday living. Spacious bedroom features a cedar-lined walk-in closet, providing ample storage and organization. Multiple in-suite closets and storage areas add even more convenience. Relax in the authentic clawfoot bathtub, and enjoy privacy glass in both the bedroom and bathroom. Laundry is conveniently located in the bathroom. 1 dedicated parking space is also included. Step outside to your own side-yard sitting area, or use the small outdoor space at the unit entrance. Pet friendly! Small pets, such as cats or small dogs, are welcome. This is a smoke-free unit. Ideally located just minutes from Gage Park, this apartment is within walking distance to grocery stores, pharmacies, banks, and convenience stores, and only minutes away from shops and restaurants of James Street North. With easy access to schools, transit, and local amenities, this is a truly wonderful place to call home! $1,650/month including utilities (Hydro, Gas, Water, Hot Water Heater, High-Speed Internet). (id:50886)
RE/MAX Escarpment Realty Inc.
25 Wellington Street S Unit# 2601
Kitchener, Ontario
Welcome to Station Park DUO Tower C featuring a Spacious 1 Bed + Den Suite with Parking and Storage Locker. 668 sf interior + oversized balcony (89-116sf). Open living/dining with modern kitchen featuring quartz counters & stainless steel appliances. Primary bedroom features walk out access to a large double sized balcony. Den offers ideal work-from-home flexibility and is large enough to be utilized as a room in itself. In-suite laundry. Enjoy Station Parks premium amenities: peloton studio, bowling, aqua spa & hot tub, fitness, SkyDeck outdoor gym & yoga deck, sauna & much more. Steps to restaurants, shopping, schools, transit, Google & Innovation District. (id:50886)
Condo Culture Inc. - Brokerage 2
3495 Riverspray Crescent
Mississauga, Ontario
Welcome To 3495 Riverspray Crescent, A Stylishly Renovated 3 Bedroom 3 Bathroom Detached Bungalow Tucked Away In One Of Mississauga’s Most Sought After Neighbourhoods. From The Moment You Walk In, The Bright Open Concept Layout, Wide Plank Oak Floors, Smooth Ceilings And Recessed Lighting Create A Warm Modern Feel Perfect For Both Everyday Living And Entertaining. The Custom Kitchen Steals The Show With Its Two Tone Cabinetry, Book Matched Ceasarstone Counters, Waterfall Island, Stainless Steel Appliances And A Convenient Eat In Area With Walk Out To The Patio Overlooking The Ravine. The Main Floor Flows Seamlessly While The Fully Finished Lower Level Expands Your Living Space With A Generous Rec Room, Cozy Cork Flooring, Built In Bar And A Sleek 3 Piece Bathroom, Ideal For Movie Nights, Game Days Or Hosting Friends. The Double Car Garage Has Been Transformed With Drywall, Pot Lights, Heat Pump And EV Charger And Is Currently Used As A Studio, Offering Endless Options For A Home Gym, Creative Space Or Workshop. Outside, Your Private Backyard Retreat Backs Directly Onto The Ravine And Creek, Providing A Peaceful Nature Filled Escape Right At Home. All Of This On A Quiet Crescent Just Minutes To Top Rated Schools, Parks And Trails, Riverwood Conservancy, Credit Valley Golf Club, Shopping, Dining, Transit And Major Highways. Modern Design, Thoughtful Upgrades And An Incredible Location Make This Home A Truly Special Offering. (id:50886)
Royal LePage Signature Realty
415 Welland Avenue
St. Catharines, Ontario
Lease this highly convenient and comfortable home located at 415 Welland Avenue in St. Catharines, ON. This established residence is designed for easy living, starting with the smart layout that features a full, private bathroom on both floors, ensuring peak convenience and a smooth daily routine. Beyond the interior, you can enjoy a fantastic outdoor lifestyle: step directly from the kitchen onto a beautiful deck overlooking the backyard, perfect for effortless entertaining and relaxation. The convenience continues outside, as the property features lots of dedicated parking and immediate highway access, making commuting and errands quick and stress-free. (id:50886)
Royal LePage State Realty Inc.
178 Marcella Crescent
Hamilton, Ontario
Welcome to 178 Marcella Crescent, a charming raised bungalow in the Gershome neighbourhood. This family-friendly location offers exceptional convenience—just minutes to the Red Hill Valley Parkway, and close to shops, healthcare, parks, and all the amenities your family needs. It’s the perfect place to put down roots. The main level features a bright, welcoming layout with a spacious living room that flows seamlessly into the dining area and generously sized kitchen. Down the hall, you’ll find the primary bedroom along with two additional bedrooms—ideal for children, guests, or a home office—as well as a full bathroom. The lower level offers incredible versatility, complete with a second full kitchen, dining area, and a large family room with ample space for hosting gatherings. This level also includes an additional bedroom, a 3-piece bathroom, and laundry. The entryway provides convenient access to the attached garage. Step outside to a backyard, a great space to relax, play, and enjoy time with friends and family. This home is an excellent opportunity to make it truly your own. Don’t miss your chance to live in this amazing neighbourhood! (id:50886)
Coldwell Banker Community Professionals
160 Rochefort Street Unit# D11
Kitchener, Ontario
MOVE-IN READY LOWER-LEVEL STACKED CONDO FOR LEASE – AVAILABLE IMMEDIATELY! Welcome to this charming one-level lower unit in the highly sought-after Huron neighbourhood. This modern 2-bedroom, 2-bathroom condo offers a bright open-concept layout perfect for comfortable everyday living. The contemporary kitchen flows into the spacious living and dining area, creating an inviting space to relax or entertain. The primary bedroom features its own private 3pc ensuite, while the second bedroom is ideal for guests, or a home office. Enjoy the convenience of no stairs, in-suite laundry, generous storage throughout, and a private entrance leading to your covered terrace—perfect for morning coffee or unwinding at the end of the day. Additional features include one designated parking space, ample visitor parking, and low-maintenance living. Located just steps from the beautiful Huron Natural Area, schools, parks, shopping, restaurants, and with quick access to major highways—this home offers the perfect blend of convenience and tranquility. Virtually Staged. A wonderful opportunity for professionals, small families, or anyone seeking a clean, modern place to call home. Move in tomorrow! (id:50886)
RE/MAX Twin City Faisal Susiwala Realty
1683 College Avenue South Unit# Room 8
Windsor, Ontario
Newly renovated furnished rooms for rent starting from $650/month, including utilities and internet. Parking is available for $40/month. Conveniently located at the corner of College Ave and Campbell Ave, with direct bus access to the University of Windsor and St. Clair College, and within walking distance to the University of Windsor. Rooms are located on the second floor of a two-storey building with shared kitchen and bathrooms. A new restaurant will be opening on the main floor. The property is close to gas stations, bus stops, medical facilities, shops, restaurants, parks, banks, and schools, with quick access to Downtown Windsor, EC Row Expressway, and Hwy 401. Multiple rooms available. Application with credit check, employment verification, and first and last month’s rent required. (id:50886)
Nu Stream Realty (Toronto) Inc
348 Campbell Unit# Room B2r1
Windsor, Ontario
2025-built brand new front lower unit for rent — 2 bedrooms and 2 bathrooms, featuring high-end modern finishes and 9-foot ceilings. Ensuite bathrooms, walk-in and oversized closets, a beautiful kitchen with a dining area, all new appliances, and large windows. Never occupied, everything is new, including a high-efficiency furnace and AC unit, combining comfort and style for modern living. Conveniently located near the University of Windsor, the USA border (bridges and tunnel), supermarkets, schools, shopping, trails, and bus stops, and just 15–18 minutes to the Battery Plant, Amazon, Minth Group, and the new hospital, making it ideal for families or professionals. Rent is $950 per month plus 30% of utilities. Furnished option and all-inclusive utilities are available for an additional fee. Application requires a credit check, employment verification, and payment of first and last month’s rent. (id:50886)
Nu Stream Realty (Toronto) Inc
348 Campbell Unit# Room B2r1
Windsor, Ontario
Fully furnished rooms for rent in a 2025-built, brand-new property featuring two units with a total of 10 bedrooms and 10 bathrooms. Each spacious main and upper-level unit offers 5 bedrooms and 5 bathrooms, including ensuite bathrooms, walk-in or oversized closets, and a beautiful kitchen with a dining area, all new appliances, and large windows. Never occupied—everything is brand new, including a high-efficiency furnace and AC unit, combining comfort and style for modern living. Conveniently located near the University of Windsor, the USA border (bridges and tunnel), supermarkets, schools, shopping, trails, and bus stops, and just 15–18 minutes to the Battery Plant, Amazon, Minth Group, and the new hospital, making it ideal for families or professionals. Rent is $800-$975/month, which includes utilities, internet, and furniture. Application requires a credit check, employment verification, and payment of first and last month’s rent. (id:50886)
Nu Stream Realty (Toronto) Inc
348 Campbell Unit# Room B2r3
Windsor, Ontario
Fully furnished rooms for rent in a 2025-built, brand-new property featuring two units with a total of 10 bedrooms and 10 bathrooms. Each spacious main and upper-level unit offers 5 bedrooms and 5 bathrooms, including ensuite bathrooms, walk-in or oversized closets, and a beautiful kitchen with a dining area, all new appliances, and large windows. Never occupied—everything is brand new, including a high-efficiency furnace and AC unit, combining comfort and style for modern living. Conveniently located near the University of Windsor, the USA border (bridges and tunnel), supermarkets, schools, shopping, trails, and bus stops, and just 15–18 minutes to the Battery Plant, Amazon, Minth Group, and the new hospital, making it ideal for families or professionals. Rent is $800-$975/month, which includes utilities, internet, and furniture. Application requires a credit check, employment verification, and payment of first and last month’s rent. (id:50886)
Nu Stream Realty (Toronto) Inc

