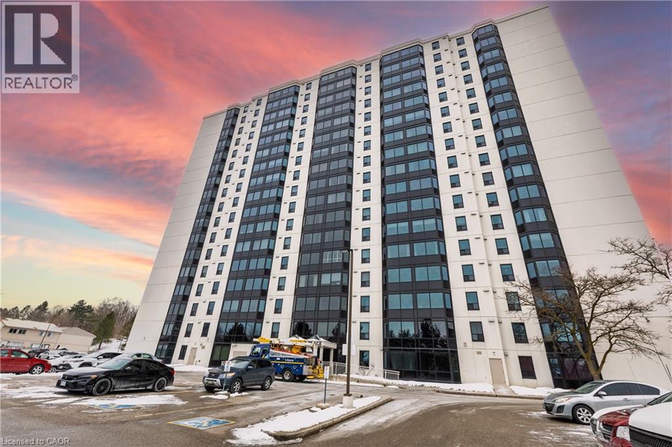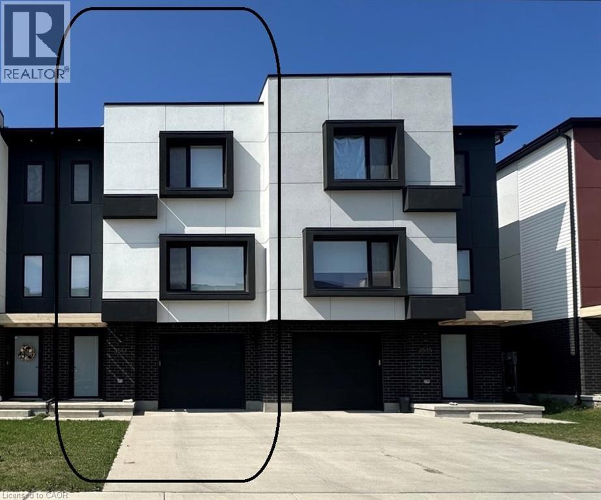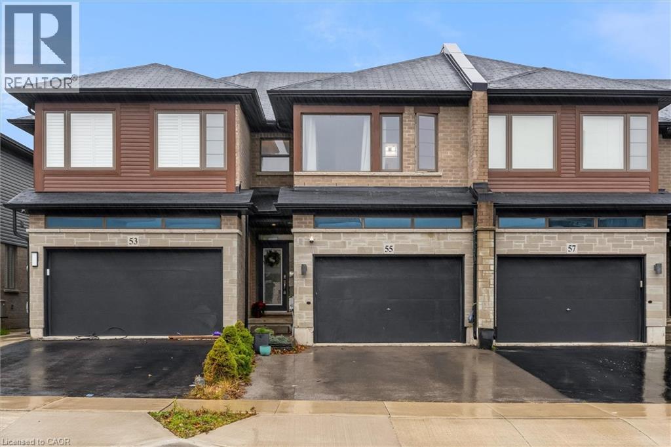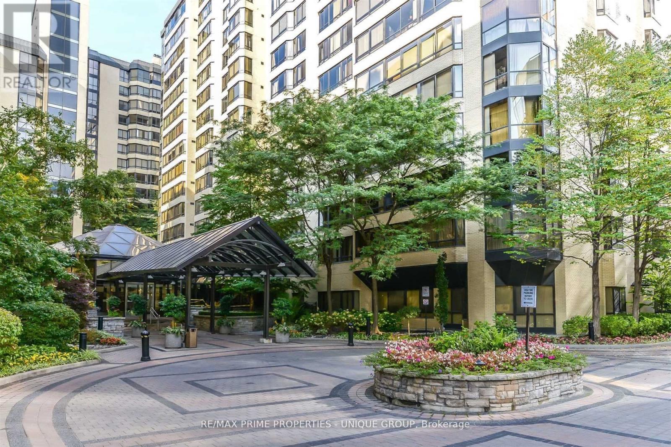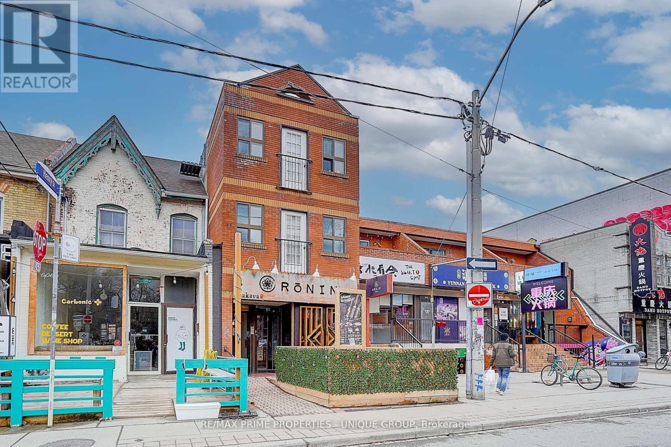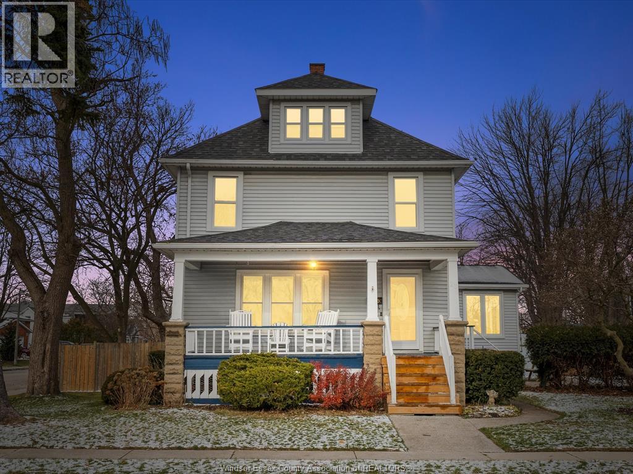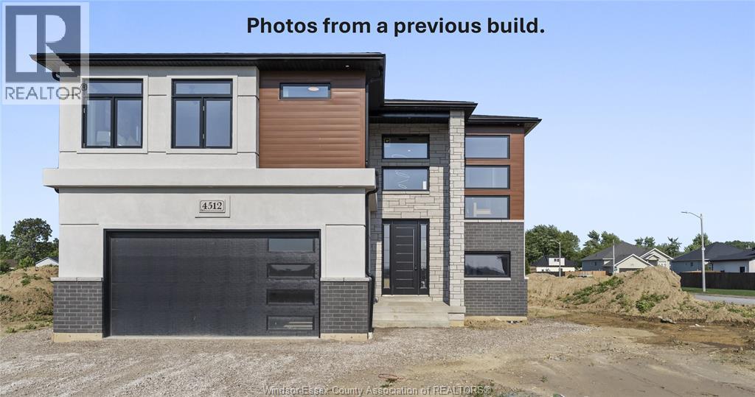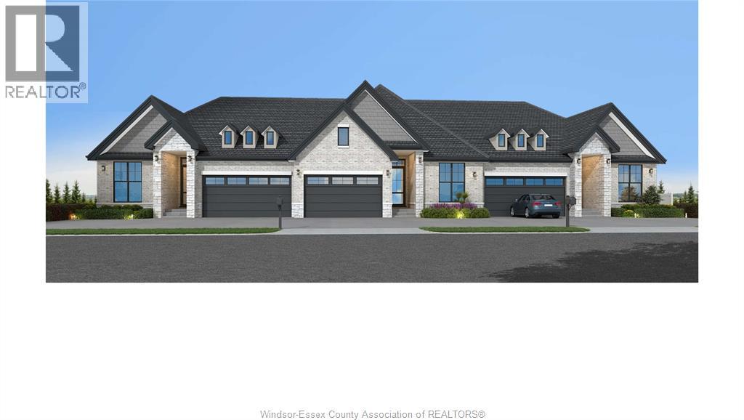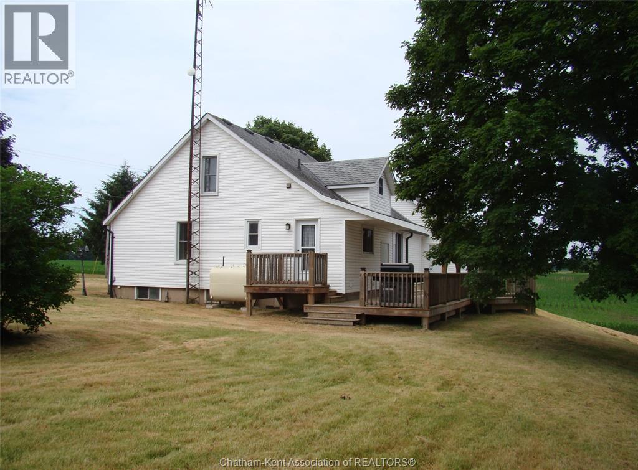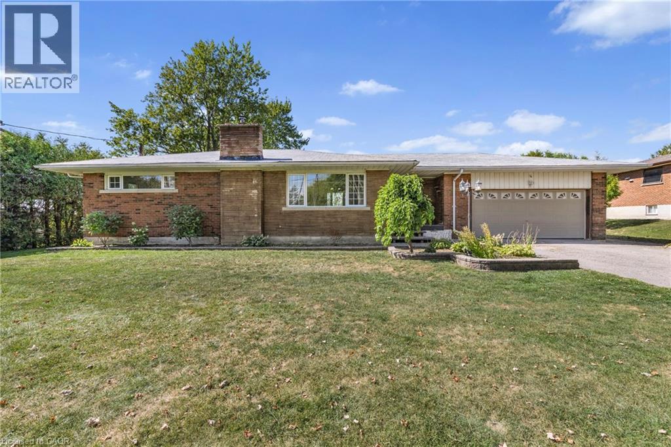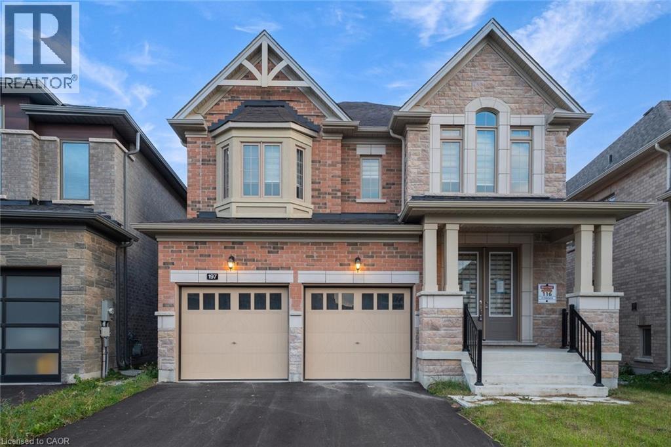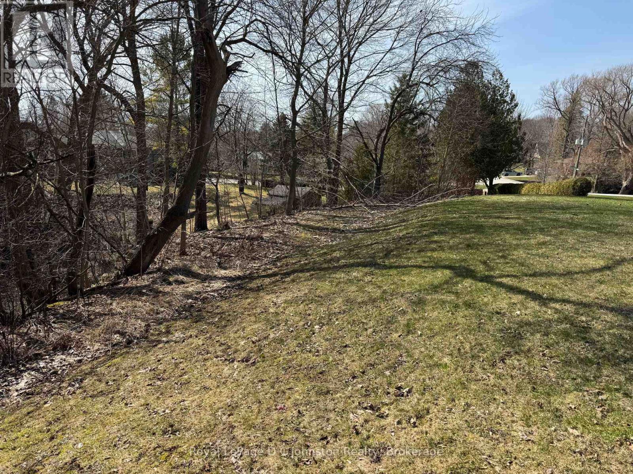35 Green Valley Street Unit# 214
Kitchener, Ontario
FOR LEASE – Location, convenience, and comfort in one bright, updated package. This carpet-free 1-bedroom, 1-bath condo is perfectly situated in the heart of the Doon / Pioneer Park area, just minutes from Hwy 401 and close to Conestoga College, making it ideal for students, young professionals, commuters, or anyone looking to downsize without giving up lifestyle. Step into a welcoming foyer that opens to a stylish kitchen with stainless-steel appliances, modern cabinetry, beautiful backsplash, and plenty of counter space. The separate dining area and spacious living room are filled with natural light from a large bay window that frames peaceful views of surrounding green space – a great spot to relax after a busy day. The updated bedroom offers generous space and a large closet, while the refreshed 4-piece bath and in-suite laundry (stacked washer/dryer) add everyday practicality. The building itself is a highlight: updated lobby, recreational room with activities, quiet library, fitness room, and a gorgeous sauna – all designed for comfort and community. Step outside and you’re within walking distance to grocery stores, restaurants, public transit, parks, trails, and the local museum. A fantastic opportunity to live in a well-cared-for building in a highly connected neighbourhood. Book your private tour today and make this lovely condo your next home. (id:50886)
Smart From Home Realty Limited
3547 Emilycarr Lane
London, Ontario
ULTRA-MODERN TOWNHOME WITH HIGH-END FINISHES THROUGHOUT. This beautiful, spacious unit offers hardwood floors and a custom kitchen, complete with a large island and an oversized pantry. The main living space includes a formal dining space, a powder room, and an open-concept living area with large windows. Upstairs, you'll find 3 bedrooms, including the primary suite with a stunning 3pc ensuite and walk-in closet. With over 1900 square feet of space, this home also features an upper-level laundry, and a total of 2.5 bathrooms. Notable highlights include upgraded lighting, a garage door opener, and parking for 4 vehicles in the tandem concrete driveway and garage. This home is in close proximity to the Bostwick YMCA, Highways 401 and 402, walking trails, parks, the Wonderland Commercial Corridor, and a variety of restaurants and retail shops. Truly sophisticated living awaits! Some virtually staged photos used. Heat, hydro, gas, tenant insurance, water, to be paid by the tenant(s). Good credit is required, and a full application must be submitted. AVAILABLE immediately. Virtually staged. (id:50886)
RE/MAX Twin City Faisal Susiwala Realty
55 Greenwich Avenue
Stoney Creek, Ontario
For Sale – Immaculate 6-Year-Old Townhouse in Prime Upper Stoney Creek Location, location, location! Welcome to this beautifully built, 3-year-old townhouse in the heart of Upper Stoney Creek Mountain. Nestled in the sought-after Central Park Development, this home is just minutes from the Redhill Valley Parkway, hiking trails, shopping plazas, movie theatres, and all major amenities. This stunning 3 bed, 3 bath home features: ·Upgraded kitchen with stainless steel appliances, extended island, and quartz finishes ·Pot lights throughout the main floor ·Second-floor laundry for added convenience ·Finished basement ·1.5-car garage perfect for a vehicle plus extra storage ·Extended driveway for additional parking ·Primary bedroom with en-suite bathroom ·Located in a high-demand neighborhood with easy highway access This move-in-ready home is truly one of a kind—perfect for families, commuters, and anyone seeking comfort and convenience in a rapidly growing community. (id:50886)
RE/MAX Escarpment Realty Inc.
1106 - 211 St Patrick Street
Toronto, Ontario
Luxury Residence At One Park Lane, High End Renovated, 2 Bdrm Plus Den Office. Approx. 1250 Sq Ft Of Living Space A Cozy Real Wood-Burning Fireplace, Exceptionally Large Chef's Eat-In Kitchen With Loads Of Counter, Cabinetry, Pull Out Drawers And Pantry Space. 2 mins walk To Subway & Bus, All Major Hospitals, Dental School, Ryerson & Ocad, U Of T, China Town, and Kensington Market. Shows Very Well, 10+. +24 Hr. Security, Indoor Pool, Sauna, Exercise Room , Billiard Room, Party Room, Roof Terrace, Bbq. Visitor Parking. (id:50886)
RE/MAX Prime Properties - Unique Group
39 Baldwin Street
Toronto, Ontario
Rare Down Town opportunity to own a 3 story prime commercial property in vibrant Baldwin Village, one of the most unique streets in Toronto. The street is lined with cafes, coffee shops and restaurants. The building was constructed in 1988 with the first floor Restaurant of Approx:1600 sq ft Plus a lot of storage in the basement approx.: 1600 sq . and 2 residential units above (1000 sq ft/each unit ) with 3 bedrm &1 bath in each unit. Both units are fully rented for $7200, Total sq ft approx.: 3600 + 1600 sq.ft in basement. Fully Liquor Licensed With Approx. 75 Seats Also Seating At Patio. 2 Parking Spaces At Rear Thru Lane Way. Suitable for both investors and owner operated restaurant. The area is close to U of T; 4 major teaching hospitals, Government offices, major TTC. Commercial tenant negotiating has a new lease Possibly 4 + 5 years Option to renew. (id:50886)
RE/MAX Prime Properties - Unique Group
21 Wellington Avenue West
Essex, Ontario
Welcome to 21 Wellington in beautiful Essex, a charming corner-lot home with great curb appeal, a covered front porch, and a layout perfect for first-time buyers. Step inside to a main floor that truly delivers on space. You’re greeted by two comfortable living rooms, an oversized dining area, a bright sunroom, and a cozy gas fireplace that anchors the main level. The kitchen sits at the centre of the home, and a convenient 4-piece bathroom completes the main floor. Upstairs offers three well-sized bedrooms, including a primary suite with its own ensuite bath. A bonus finished attic space adds the flexibility for storage, a playroom, or future expansion. Outside, you’ll enjoy a private, fully fenced backyard with plenty of room to relax, entertain, or let the kids play. Located in one of Essex’s most convenient pockets, you’re steps from uptown shops and restaurants, walking distance to the Essex Arena, dog park, baseball diamonds, and some of the area’s top schools. Homes like this don’t come up often, especially at this value. So reach out to our team today to book your private showing! (id:50886)
Jump Realty Inc.
2572 Mayfair
Lasalle, Ontario
WELCOME TO BEAUTIFUL AND PRESTIGIOUS LASALLE!! BRAND NEW DEVELOPMENT, CURRENTLY UNDER CONSTRUCTION! EXTRA EXTRA LRG BRAND NEW MODERN/STYLISH 2 STOREY STYLE HOME IN A DESIRABLE LOCATION. GREAT CURB APPEAL WITH STONE/STUCCO/BRICK FINISHES. STEP INSIDE TO THE LRG INVITING FOYER THAT LEADS YOU TO THE OPEN CONCEPT MAIN LVL W/SOARING CEILINGS. MASSIVE LR/DR/KITCHEN COMBO, FAMILY ROOM - CUSTOM KITCHEN W/STYLISH CABINETS & GRANITE/QUARTZ COUNTER TOPS & GLASS TILED BACKSPLASH! LAVISH ENSUITE BATH, TILED SHOWER & GLASS DOOR, W-IN CLST ATTACHED TO MASTER. 4 BEDROOMS AND 2.5 BATHS TOTAL. BASEMENT CAN BE FINISHED WITH 2 ADDITIONAL BEDROOMS AND 1 FULL BATH & LARGE FAMILY ROOM! HIGH QUALITY FINISHES THRU-OUT ARE A STANDARD W/SUN BUILT CUSTOM HOMES 'BECAUSE THE FUTURE IS BRIGHT WITH SUN BUILT CUSTOM HOMES!'. COME DISCOVER THE DIFFERENCE TODAY FOR YOURSELF!! PEACE OF MIND WITH 7 YEARS NEW HOME TARION WARRANTY!! (id:50886)
RE/MAX Capital Diamond Realty
3335 Tullio
Lasalle, Ontario
Amazing curb appeal on this brand new, modern 2-bedroom, 2-bath home in one of LaSalle’s most exciting new developments! Surrounded by new commercial growth and close to all amenities, this spacious property features hardwood and porcelain tile throughout, a custom kitchen with granite/quartz counters, backsplash, and pantry, plus main-floor laundry for added convenience. Enjoy a covered porch overlooking a massive 160' deep lot — perfect for outdoor living. Attached 2-car garage and quality finishes throughout. Ideal for first-time buyers, retirees, or investors seeking a low-maintenance, stylish home in a prime location. Full unfinished basement w rough in for additional bathroom presents the opportunity to double your living space. High quality finishes throughout are a standard with SunBuilt Custom Homes because the Future is Bright with SunBuilt! Peace of mind w 7yr Tarion Warranty. First time buyers take advantage of 13% GST/HST rebate! (id:50886)
RE/MAX Capital Diamond Realty
7914 Haggerty Road
Dawn-Euphemia, Ontario
OFFERING A PERFECT BLEND OF COUNTRY LIVING AND MODERN CONVENIENCE, THIS 19 ACRE HOBBY FARM HAS THE VERSATILITY TO MEET MANY BUYERS NEEDS. UNIQUELY ZONED A1(9), THIS PROPERTY ALLOWS FOR THE OPERATION OF A MOTOR VEHICLE REPAIR/INSPECTION ESTABLISHMENT, BUT CAN ALSO PROVIDE A LIFESTYLE OF QUIET HOMESTEADING ON A PARK-LIKE SETTING, A GARDENING PARADISE OR POTENTIAL FOR A SMALL FARMING OPERATION. THE MODERNIZED 1.5 STOREY HOME SITUATED ON THE PROPERTY FEATURES MANY UPDATES, NOTABLY A BRIGHT AND AIRY KITCHEN/DINING ROOM, SPACIOUS LIVINGROOM, 3 BEDROOMS, 4PC BATH, MAIN FLOOR LAUNDRY PLUS AN ATTACHED 22' X 24' HEATED GARAGE. A LARGE SUNDECK AT THE REAR OF THE HOME OVERLOOKS THE MATURE TREED LOT AND APPROX 18 ACRES OF WORKABLE FARMLAND. THE HOME'S BASEMENT CAN PROVIDE FOR LOTS OF GREAT STORAGE AND EXTRA LIVING SPACE. DON'T PASS UP YOUR CHANCE TO ""HAVE IT ALL"". (id:50886)
O'rourke Real Estate Inc. Brokerage
585 Fifth Road E
Stoney Creek, Ontario
Welcome to your private country escape on the coveted Stoney Creek Escarpment. This charming bungalow at 585 Fifth Road East offers the perfect blend of peaceful living, scenic surroundings, and future potential. Set on a generous 100X200 rural lot and backing onto open farmland, the property boasts unobstructed sunset views that have to be seen to be believed. Whether you're sipping coffee on the patio or enjoying an evening by the firepit, this is your chance to embrace the tranquility of country living every single day. The fully finished basement features an expansive recreation room, additional bedroom area, 3 piece bathroom and finished laundry room. This home has an added bonus 29X25 indoor/outdoor living space with vaulted ceilings, equipped with a 3 pc bathroom and view of the approx 18X36’ in-ground pool (TLC required and sold in “as is” condition). Located just minutes from Upper Stoney Creek, with quick access to schools, shopping, wineries, and hiking trails. Enjoy the best of both worlds—peaceful rural living with city amenities close at hand. Whether you're looking to move in and enjoy, renovate and personalize, or invest in a rare escarpment property, 585 Fifth Road East is a must-see. (id:50886)
RE/MAX Escarpment Realty Inc.
197 Thompson Drive
East Gwillimbury, Ontario
Large 4 Bedroom, 3.5 Bathroom home with a classic brick, stately exterior and an elegant interior. Enjoy a double garage and ample driveway parking. A charming front porch welcomes you into the front foyer, which leads you into the spacious dining area, great for hosting gatherings, and large enough to accommodate a formal sitting area if desired. The open and light-toned kitchen features ample cabinetry and counter space, as it opens into the large living room with a fireplace. Large windows throughout this room allow plenty of sunshine inside the home, and enjoy a Juliette balcony off the kitchen. Completing this level is an office with French doors, a 2-piece bathroom, and a laundry room with convenient inside entry from the garage. Upstairs, you will find the large primary suite with a walk-in closet and a tasteful 5-piece ensuite, and three additional spacious bedrooms, all featuring access to a bathroom. The large and bright basement offers abundant storage space and lots of light, allowing the opportunity to custom-design your dream recreation space, along with a walkout to the backyard! Ideally located near schools, parks, amenities, and more...your next home awaits. (id:50886)
RE/MAX Escarpment Realty Inc.
0 Clarendon Street E
Saugeen Shores, Ontario
Discover a rare opportunity to build your dream home on this large, one-of-a-kind residential lot located in the charming lakeside community of Southampton. This unique property backs onto a treed ravine, offering a picturesque setting with natural privacy and the potential for a basement walkout, perfect for creating a custom home that blends beautifully with its surroundings. Enjoy the convenience of municipal sewer, municipal water, natural gas, and hydro all available on the street. An archaeological study has been completed, and a geotechnical report is available to support building approvals, giving you a head start on planning and design. Whether you're envisioning a year-round residence or a seasonal retreat, this special parcel offers the perfect canvas in one of the area's most sought-after locations. Don't miss your chance to secure a premium lot in Southampton. (id:50886)
Royal LePage D C Johnston Realty

