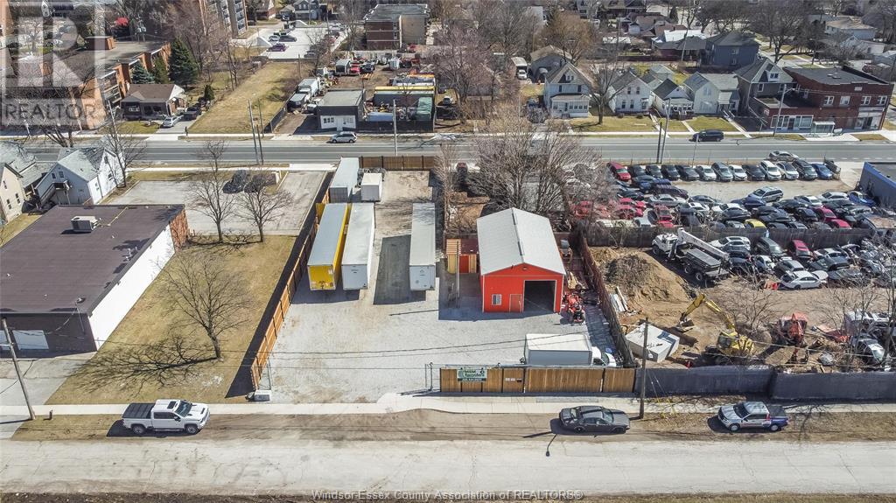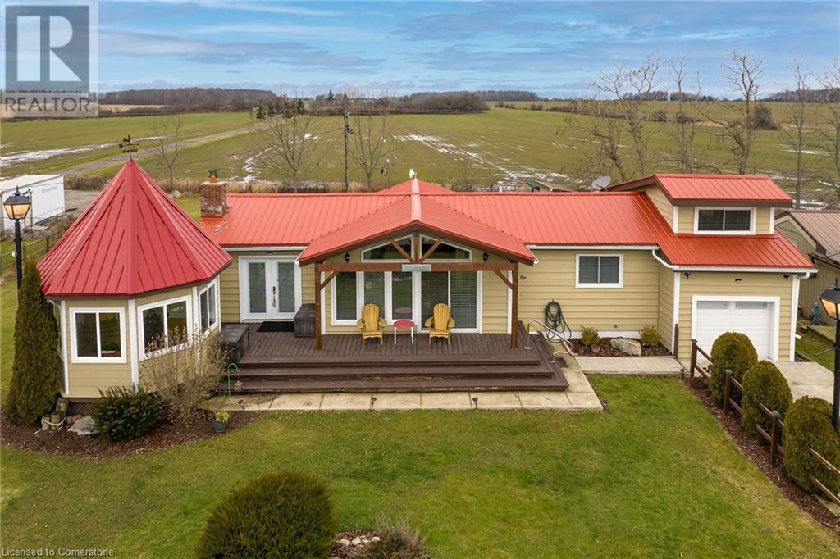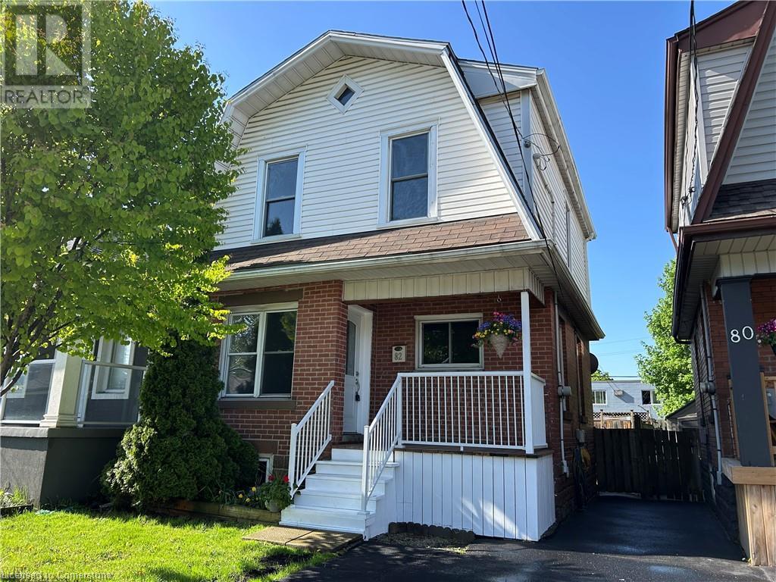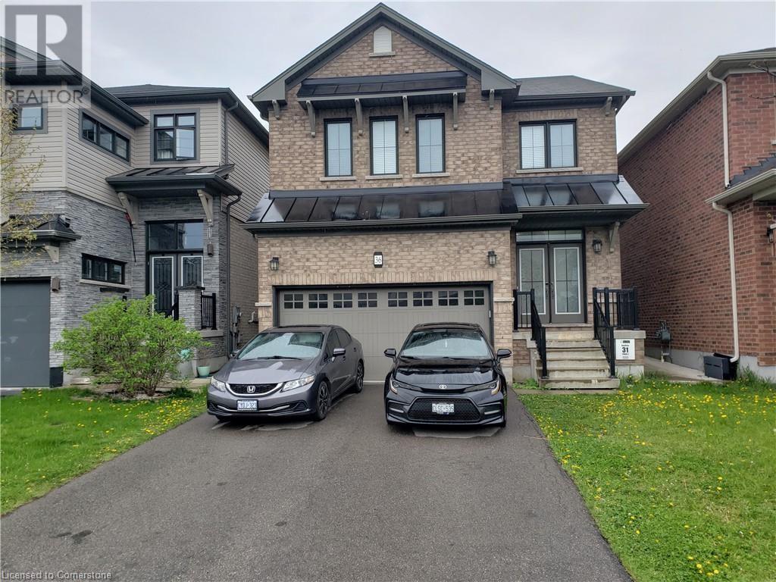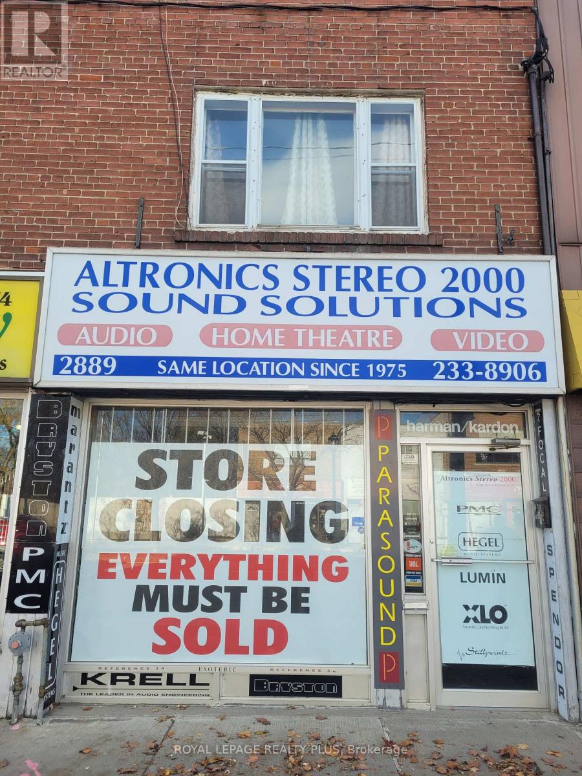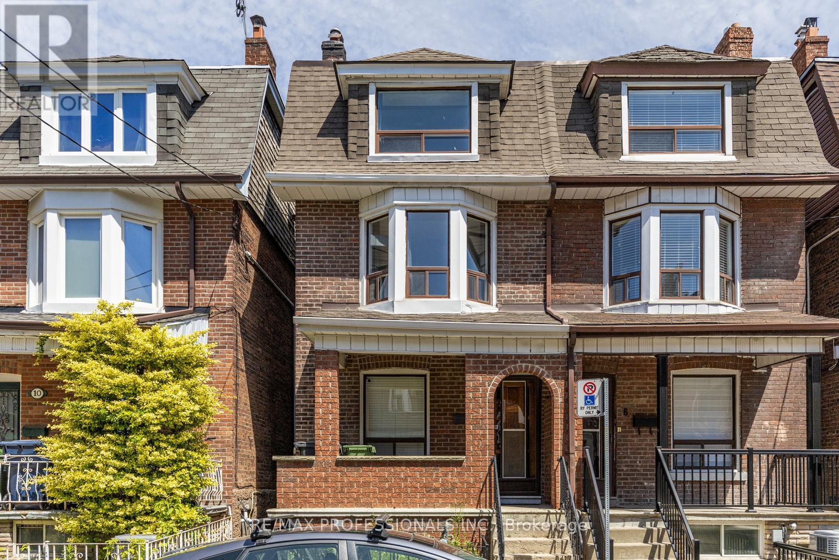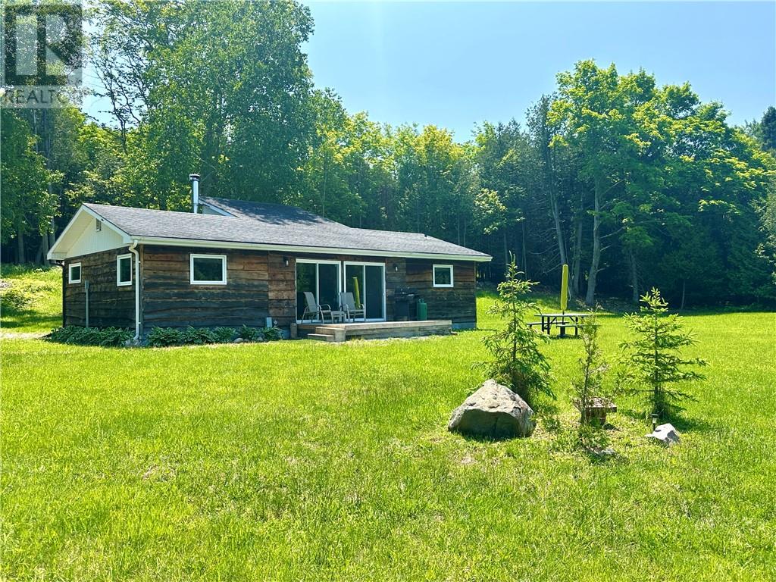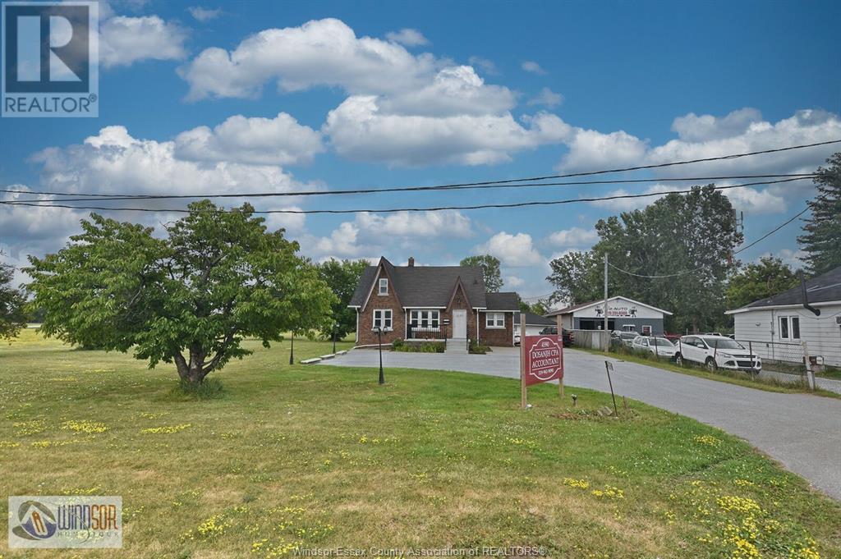3465-71 Wilkinson Lane
Windsor, Ontario
GREAT LOCATION IN SANDWICH TOWN, LAND RUNS UP TO SANDWICH STREET AND CLOSE TO RIVERFRONT. PPTY ALSO INCLUDES ADJACENT LOT 51 X 176 AND 52 X 80 WITH THE GARAGE. APPROX 22 YR OLD METAL BLDG W/STEEL ROOF. APPROX 1120 SQ FT, 14 FT HIGH, FENCED YARD, LOTS OF PARKING, 2PC BATH, MEZZANINE W/LOTS OF STORAGE. LARGE LIST OF OPTION THAT THE PROPERTY CAN BE USED FOR, LIST OF USES ARE IN THE DOCS. SOIL WAS RECENTLY ENVIRONMENTALLY TESTED. (id:50886)
RE/MAX Care Realty
1918 Shawnee
Tecumseh, Ontario
Immaculate! 15yr New 2sty, 60x209 (.29 Ac Lot), a 2nd 20x22 Detached 2car Gar, Attached Heated 2car Gar is 33'Deep, Grade Entrance to High/Dry wired basement+r-in 4th Bath, Triple Wide X-Deep drive & XL rear/side concrete Stage/Park Area has Designated Sewer Outlet for Trailer Enthusiasts +Cover patio+More!!! Real H/wood & Tile(no carpet), Granite S/S cust-Kit: Pantry cabs, Tile b/splash, Cove lites, b/fast bar, Open XL din&fam rm, gas f/p /media center. Powder bath, 2nd side entry &Beautiful Cover Front Entry. Gorg H/wood Stairs to upr 4brms(H/wood), 2baths & Priceless 2nd Flr Laundry! XL Master: 2walkins & Ensuite:Soak Tub+a Full Shower. Steel beams=Open Bright basement, ready to finish. Bright XL 33x22 gar:2nd Elect-panel, Gas heat, floor drain&H/C water for carwash. 2 stage furn,40yr roof, sprinkler, All brick, Casement Windows, 6 wired Cameras, 2yr owned hwt. Patio dr to relax Screen patio, overlooks Incredible X-Deep Priv-Fence yd & kids will love the 2yr a/g Pool! All approx. (id:50886)
Deerbrook Plus Realty Inc
817 Lakeshore Road
Selkirk, Ontario
Imagine living in this exquisite 3-bedrm chalet-style home, right across from Lake Erie's beautiful shores! With a rare 0.47-acre L-shaped lot and 100 ft of frontage, you'll have stunning lake views and a fantastic sand beach just a short stroll away. This place is all about relaxation, recreation, and creating unforgettable memories. Inside, enjoy luxurious upgrades, vaulted ceilings, a cozy wood stove fireplace, and charming wood beams. The open-concept main floor offers breathtaking lake views, a custom kitchen with quartz counters, and a spa-like bathroom. The principal bedroom retreat even has a home office with fiber-optic hi-speed internet for all the hardworking professionals out there. Plus, the lower level includes a comfy family room, convenient 2pc powder room, and laundry closet. Step outside to the south-facing deck and take in the panoramic water views from the beautiful turret top gazebo. Park your vehicles and boat or RV in the attached garage, concrete driveway, or the bonus gravel parking lot with 2 large truck-box containers for storage. You can potentially build a 1,000 sqft secondary suite/bunkie/rental unit, subject to Haldimand County requirements. The shoreline across the road is protected by a break-wall owned and maintained by Haldimand County. Located just 20 mins from Dunnville and the hospital, and only a 1-1.5 hr drive from Hamilton, Niagara, and Toronto. Don't let this amazing opportunity to embrace the Lake Erie lifestyle slip away. Fishing, boating, bonfires, and so much more await you! (id:50886)
Royal LePage NRC Realty Inc.
152 Sanford Avenue S
Hamilton, Ontario
Attention Investors! Excellent opportunity with this legal triplex in the highly sought-after St. Clair/Blakely neighbourhood, just minutes from downtown Hamilton. Each unit has been recently renovated and features new kitchens, bathrooms and are separately metered. Situated on a double lot, the property offers plenty of room to add a garage or additional dwelling, with parking for 5+ vehicles. A new roof, new front porch, freshly painted interiors and coin laundry add even more value. Main floor unit is currently vacant providing the opportunity to live-in or be quickly rented for additional cash flow. Don't miss out on this opportunity to own a turnkey multi-family property in one of Hamilton's most desirable neighbourhoods! (id:50886)
RE/MAX Escarpment Realty Inc.
1436 Mullins Drive
Lakeshore, Ontario
Introducing a 3421 sq ft 2-story home located a couple minutes off of Highway 401 in Lakeshore, situated on a large 75 x 163 ft lot. Walking into the home you have an 18 ft open to below foyer, with a formal living room on the right, & formal dining on the left. Along the back of the home, you have a large family room with a gas fireplace finished in stone, all connected to the eating area & a large kitchen with granite countertops & a large walk-in pantry. Through the sliding glass doors is a large covered back patio, finished with concrete that covers the entire perimeter of the home. Upstairs you have 5 bedrooms total, 4 of them with large walk-in closets, & 3 full bathrooms, 2 of them ensuites. The primary bedroom contains a feature tray ceiling, with a large walk-in closet, & a 5-piece ensuite bath. Outside you have a large finished concrete drive with a 3-car garage, no rear neighbors, and a grade entrance to the basement. (id:50886)
Remo Valente Real Estate (1990) Limited
82 Alpine Avenue
Hamilton, Ontario
Beautifully remodeled 3 bedroom home in great Mountain neighbourhood near the escarpment. Kitchen has quartz counter top & all new kitchen appliances. Bathroom has oversize shower. Walk to parks & Concession Street shopping with quaint shops, restaurants, Churches, GL Armstrong School, Juravinski Hospital & busses. Walmart, pool, Sackville Hill Recreation Centre & groceries all nearby. Easy access to downtown. The 'Linc' also nearby for quick access to Costco & big box stores as well as to Hwy 403 to Toronto & QEW to Niagara. Flexible closing. Please note that rear parking may be rented for $300 per month. A pleasure to view! (id:50886)
Realty Network
36 Aldgate Avenue
Stoney Creek, Ontario
Welcome to this 4 bedroom 2.5 washroom, 2 car garage, spacious immaculate detached home in a Highly Desirable and convenient neighbourhood. Ready to nines with upgraded kitchen, modern lighting and carpet free. Bright Open Concept Main level, master bedroom with ensuite privilege and bedroom level laundry for all the convenience. Looking for AAA tenants for this beauty. No pets/smoking. Rental App., proof of income, LOE, recent full credit report, 3 recent pay stubs, references, copies of driver license required. Minimum 1 million tenant insurance required. Tenant pays all utilities including water, hydro and gas. Tenant pays rent for water heater & HRV and should be added to monthly property rent. Tenant interview with Landlord may be required before acceptance of the offer. (id:50886)
RE/MAX Escarpment Realty Inc.
2889 Bloor Street W
Toronto, Ontario
Great Opportunity To Own Prime Real Estate In The Heart Of The Kingsway. Store On Street Level And 2 Bdrm. Apartment On 2nd Floor. Rarely Offered For Sale Prime Location Investment Property Or For An End User With Convenient Parking In The Rear. Excellent Exposure On Bloor St. Just West Of Prince Edward Dr, With Pedestrian/Car Traffic And Minutes To The Subway Station. New Condo Developments Nearby. (id:50886)
Royal LePage Realty Plus
8 Parr Street
Toronto, Ontario
Welcome to your dream family home in the heart of Little Portugal! This beautifully updated 3-bed, 1-bath home offers a perfect blend of comfort and urban convenience. Step outside to your private balcony and enjoy serene views that make you forget you're in the city. This home offers an ideal urban oasis just minutes from the Bloor subway, Dufferin Grove, Christie Pits, and Bickford Park. Located on a sought-after street in the hip Little Portugal + Little Italy area, you're close to great schools, TTC, and within walking distance of some of the best restaurants, cafes, parks, and shops in the city. Don't miss this rare opportunity to own a slice of Toronto's vibrant lifestyle. (id:50886)
RE/MAX Professionals Inc.
11927 Highway 540
Gore Bay, Ontario
Welcome to your own private country retreat nestled on a stunning 52-acre hardwood lot fronting on Highway 540 just outside the Town of Gore Bay, fully fenced and rich with natural beauty and privacy. This property includes a fully renovated 3-bedroom, 1-bath bungalow, a detached garage with loft storage, a storage/wood shed and unassembled aluminum frame greenhouse offering the perfect blend of modern comfort and rural charm, making it ideal as a year-round residence, hobby farm, or serene recreational getaway. Step inside to discover the bright, beautifully updated living spaces, including a stylish new mudroom/laundry room addition, electric heated floors (bathrooms, kitchen and living room areas), hot water on demand, and a cozy freestanding propane fireplace for added warmth and comfort. The home features stainless steel kitchen appliances along with new patio and entry doors. A new 8' x 16' deck provides the perfect spot to relax and enjoy the peaceful surroundings. The property is well-equipped with a spring-fed drilled well, septic system, and 200 amp electrical service. For added functionality and future possibilities, there’s a 100 amp service already in place for three trailer sites—perfect for visiting guests or potential income opportunities. Nature lovers will appreciate the beautiful maple bush, which offers an opportunity to tap the trees and make your own maple syrup, and the network of near by walking and nearby snowmobile trails. This rare, turn-key opportunity combines comfort, utility, and natural beauty in one of Manitoulin Island’s most desirable rural settings. Don’t miss your chance to own this unique and well-appointed country property — book your private showing today! (id:50886)
Royal LePage North Heritage Realty
4590 Walker
Windsor, Ontario
High-Exposure Property with Exceptional Development Potential Prime commercial opportunity in the City of Windsor-this highly visible site is strategically positioned on one of Windsor's busiest arterial corridors, just minutes from Highway 401. Boasting approximately 130 feet of frontage on Walker Road, the property experiences consistent high vehicular traffic and outstanding exposure. Approximately 1.01 acres, the site is zoned MD 1.2, offering flexibility for a wide range of commercial. Located in the heart of Windsor's premier retail district, the property is surrounded by major national retailers and sits at the doorstep of the Walker Power Centre. The lot includes an existing office building, with an oversized two-car garage. The house is currently serviced by a well. This is a rare opportunity to secure a parcel of land in a rapidly evolving commercial node. (buyers to verify zoning compliance for their intended use) (id:50886)
Remo Valente Real Estate (1990) Limited
4590 Walker
Windsor, Ontario
High-Exposure Property with Exceptional Development Potential Prime commercial opportunity in the City of Windsor-this highly visible site is strategically positioned on one of Windsor's busiest arterial corridors, just minutes from Highway 401. Boasting approximately 130 feet of frontage on Walker Road, the property experiences consistent high vehicular traffic and outstanding exposure. Approximately 1.01 acres, the site is zoned MD 1.2, offering flexibility for a wide range of commercial. Located in the heart of Windsor's premier retail district, the property is surrounded by major national retailers and sits at the doorstep of the Walker Power Centre. The lot includes an existing office building, with an oversized two-car garage. The house is currently serviced by a well. This is a rare opportunity to secure a parcel of land in a rapidly evolving commercial node. (buyers to verify zoning compliance for their intended use) (id:50886)
Remo Valente Real Estate (1990) Limited

