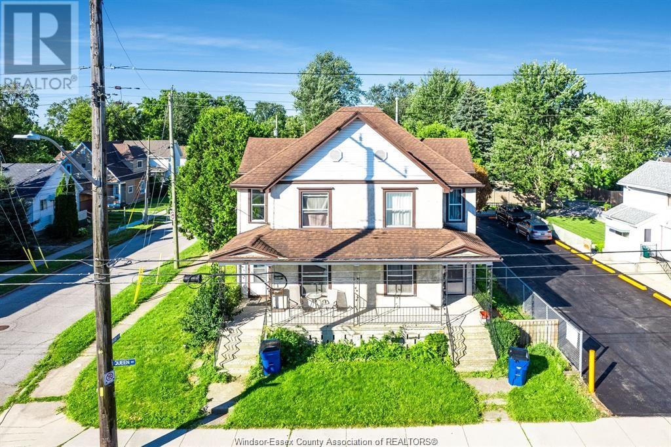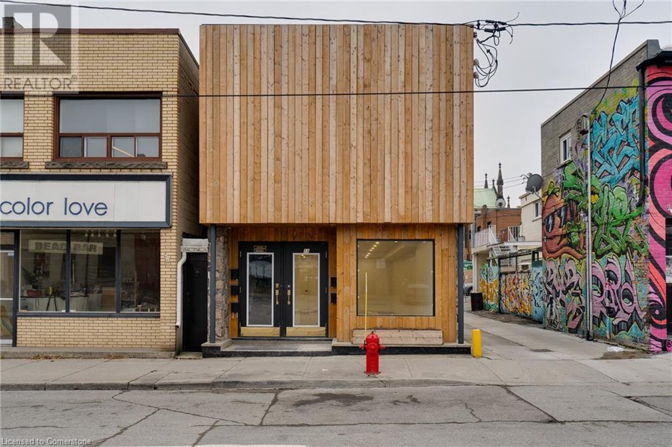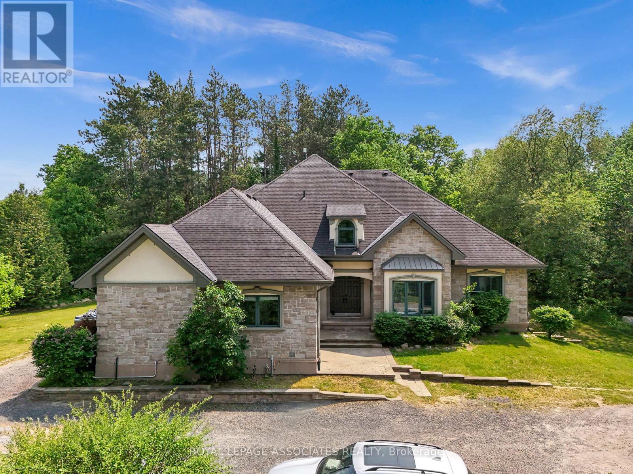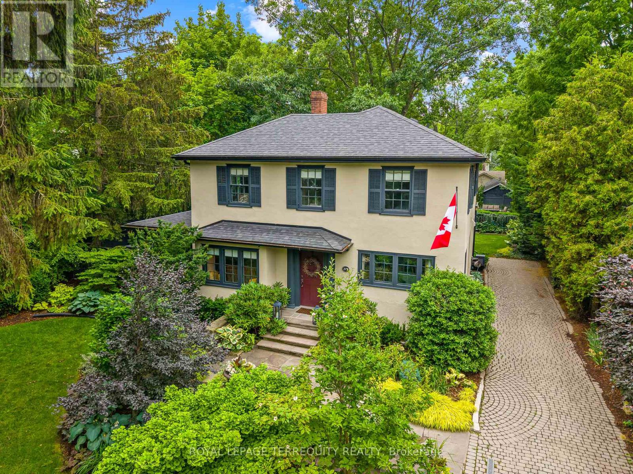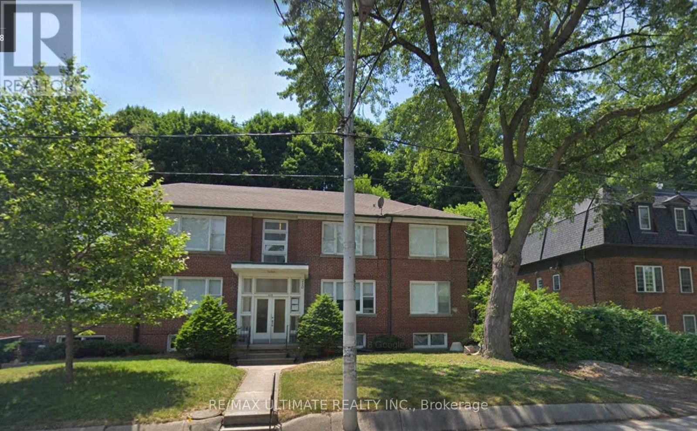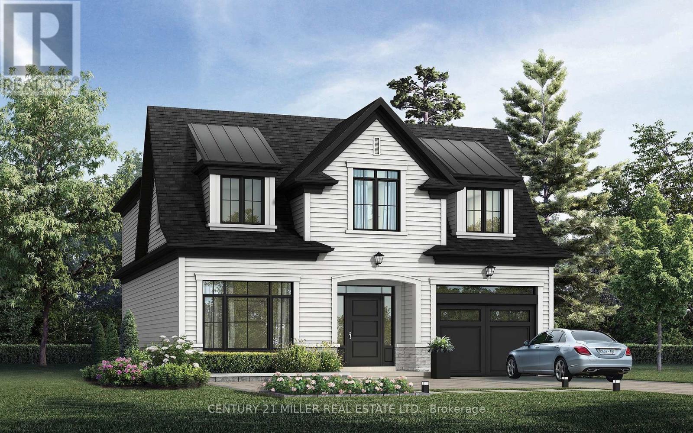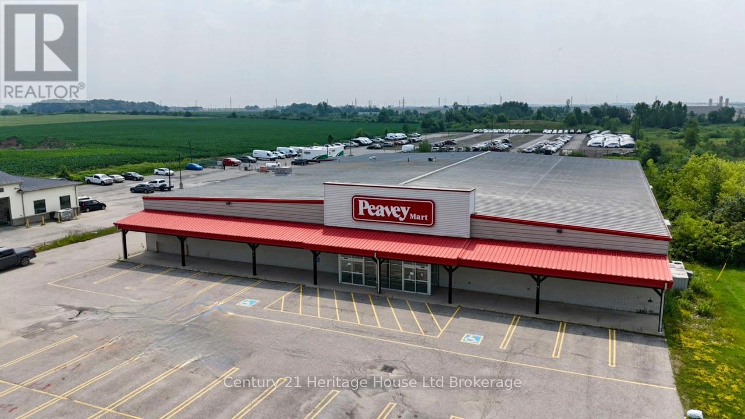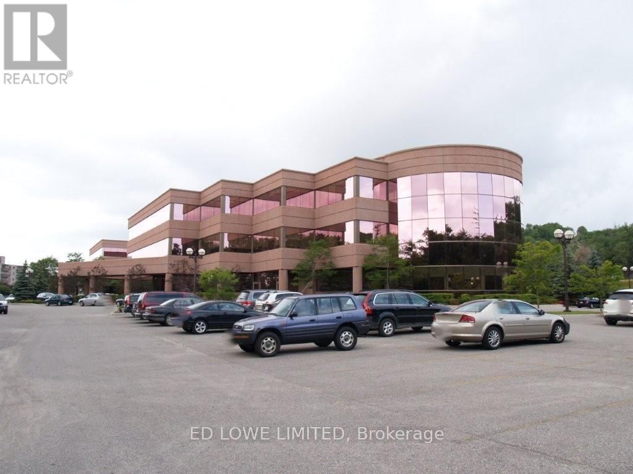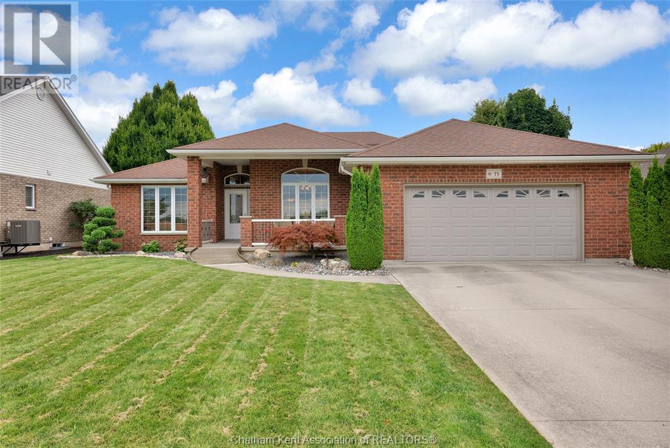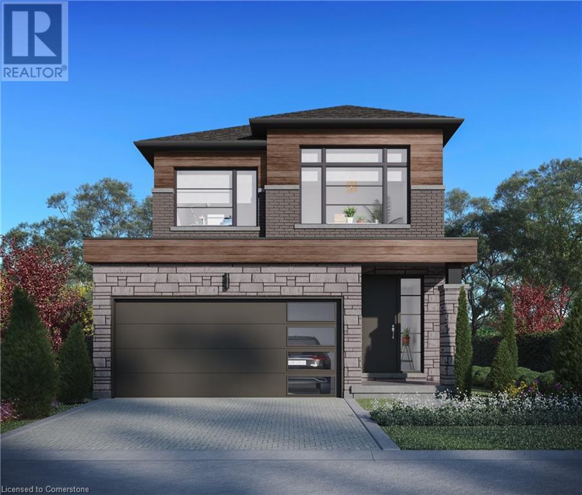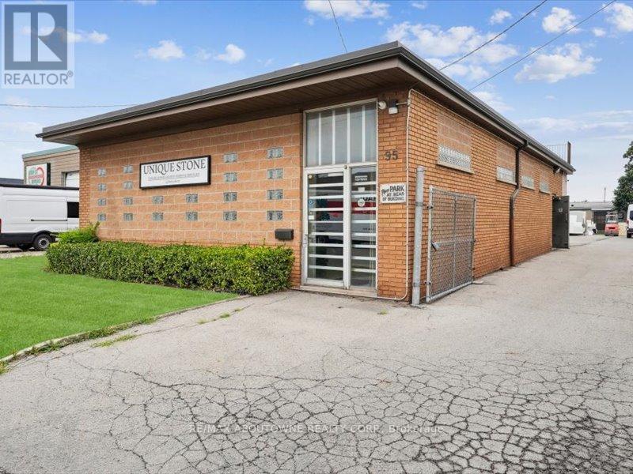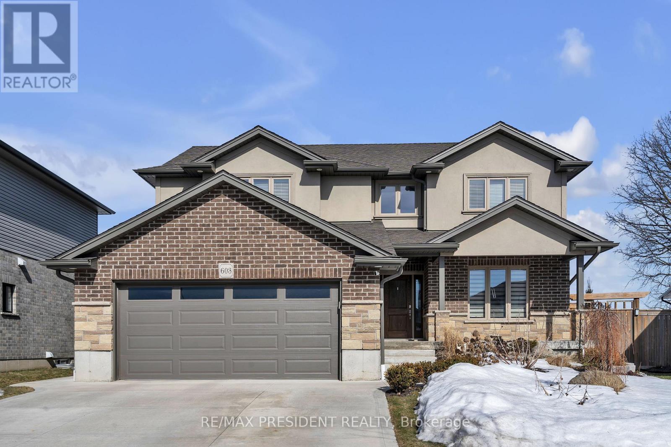262 Queen Street
Chatham, Ontario
Explore a stellar investment at 262-264 Queen Street, Chatham! This 3-unit multi-family property is perfect for investors or owner-occupants eyeing robust cash flow. It offers a 3-bedroom, 1.5-bathroom unit and a 3-bedroom, 1-bathroom unit, both set to be vacant early this fall for new tenants or customization, plus a basement 1-bedroom, 1-bathroom unit rented for $1,350/month, ensuring steady income. Boasting 6 parking spaces, two hydro, gas, and water meters, and a prime spot near amenities, it blends convenience with opportunity. The owner is eager to sell promptly, offering a chance to secure a valuable asset in a lively area. Call or email L/S. (id:50886)
H. Featherstone Realty Inc.
18 Barton Street E
Hamilton, Ontario
18 Barton Street East - A prime investment in the heart of Hamilton. This unique mixed-use property offers four self-contained residential apartments plus a versatile main-floor commercial unit, providing strong income potential with room to grow. The four apartments, each with a kitchen and three-piece bath, are occupied by long-term tenants paying below-market rents - an excellent opportunity for future value appreciation. The main-floor commercial space offers approximately 900 sqft of bright, open space, while the freshly renovated basement adds potential for additional revenue. Originally built circa 1890, the property underwent a comprehensive renovation in 2018, including updated apartments and the removal of knob-and-tube wiring. Features include two 100-amp hydro services and a forced-air gas furnace (assumable contract). Ideally located just off James Street North, this property is steps away from the vibrant Art Crawl, trendy shops and the West Harbour redevelopment, making it a highly desirable asset for investors or entrepreneurs. Vendor Take-Back (VTB) financing is available, offering added flexibility for buyer. Don't miss this opportunity to own a well-maintained, income-generating property in one of Hamilton's most exciting neighbourhoods! (id:50886)
Royal LePage State Realty Inc.
21 Old Mill Road
Brant, Ontario
Welcome to 21 Old Mill Street A Grand Estate on 16 Private Acres with Over 8,100 Sq Ft of Living Space! Experience the perfect blend of luxury, functionality, and endless opportunity in this impressive 6-bedroom residence. Nestled on a quiet street with easy access to Hwy 403, this custom-built home offers over 8,100 sq ft of finished living space and is ideally suited for multi-generational living or the business owner seeking yard space and a home office.The home features a terrific in-law setup with a separate entrance, providing privacy and flexibility for extended family or business use. Inside, you're greeted by a grand foyer and an expansive open-concept main floor with 9 ceilings, granite countertops, and 250+ pot lights throughout for a bright, upscale ambiance.The sumptuous primary suite and three additional bedrooms on the main level provide space and comfort, while the fully finished lower level offers a home theatre, rec room, gym space, andmore. A four-car detached garage, both drilled and dug wells, and an oversized septic system round out this one-of-a-kind estate. With 16 acres of land, the possibilities for outdoor enjoyment, hobby use, or future development are limitless. (id:50886)
Royal LePage Associates Realty
277 King Street
Niagara-On-The-Lake, Ontario
Welcome to 277 King St in the Heart of Niagara-On-The-Lake's Old Town. This Stunning Home is Set on an oversized, professionally landscaped lot featuring a heated salt water pool. The patio is an entertainer's delight! Built-in Grill and outdoor Kitchen with A Bar. There's Ample Outdoor Dining Space and Gas Fire Bowl to Gather Around on Cooler Evenings. Walk-Out from the Dining Room to Spacious Maintenance Free Deck. Inside, The Spacious Main Floor Offers Plenty of room to Entertain. The Dining Room Features a Custom Wine Cellar. The Oversized Living Room has a Wood Burning Fireplace and Custom Built-in Bookcases. The Family Room Features a Gas Fireplace, Built-in Bar, Floor to Ceiling Windows To Enjoy Views of the Private Yard. The Eat-in Kitchen Features Stainless Steel Appliances and Pot Filler Over the Range. The Side Entrance To The Mudroom Is Perfect On A Rainy or Snowy Day. A Nice Sized den or Office with Built-in Book Cases Rounds Out the Main Floor. Upstairs You Will Find The Primary Bedroom With A Five Piece Ensuite Bath. Walkout To the Second Floor Balcony. Laundry Is located on the Second Floor For Convenience. There are Two Additional Bedrooms with Large Windows Overlooking the Front Gardens. Steps to the Famous Shaw Theatre, Fine Dining and Shopping. A Quick Walk to the Historic Niagara-On-The-Lake Golf Course, The oldest in North America. A Perfect Full-Time or Weekend Residence That Does Not Disappoint! (id:50886)
Royal LePage Terrequity Realty
9 - 230 South Kingsway
Toronto, Ontario
1+1 Bedroom 1 washroom lower level apartment w/ large windows. Free heat via in-floor hydronics controlled by the tenant but paid for by the landlord! Ensuite Laundry. Available furnished. (id:50886)
RE/MAX Ultimate Realty Inc.
338 Macdonald Road
Oakville, Ontario
Nestled in an immensely desired mature pocket of Old Oakville, this exclusive Fernbrook development, aptly named Lifestyles at South East Oakville, offers the ease, convenience and allure of new while honouring the tradition of a well-established neighbourhood. A selection of distinct detached single family models, each magnificently crafted with varying elevations, with spacious layouts, heightened ceilings and thoughtful distinctions between entertaining and principal gathering spaces. A true exhibit of flawless design and impeccable taste. "The Regal"; detached home with 47-foot frontage, between 2756-2844 sf finished space w/an additional 1000+sf (approx)in the lower level & 4beds & 3.5 baths. Utility wing from garage, chefs kitchen w/w/in pantry, expansive breakfast+great room. Quality finishes are evident; with 11' ceilings on the main, 9' on the upper & lower levels and large glazing throughout, including 12-foot glass sliders to the rear terrace from great room. Quality millwork w/solid poplar interior doors/trim, plaster crown moulding, oak flooring & porcelain tiling. Customize stone for kitchen & baths, gas fireplace, central vacuum, recessed LED pot lights & smart home wiring. Downsview kitchen w/walk-in pantry, top appliances, dedicated breakfast + expansive glazing. Primary retreat impresses w/2 walk-ins + hotel-worthy bath. Bedroom 2 & 3 share ensuite & 4th bedroom enjoys a lavish ensuite. Convenient upper level laundry. No detail or comfort will be overlooked, w/high efficiency HVAC, low flow Toto lavatories, high R-value insulation, including fully drywalled, primed & gas proofed garage interiors. Refined interior with clever layout and expansive rear yard offering a sophisticated escape for relaxation or entertainment. (id:50886)
Century 21 Miller Real Estate Ltd.
1344 Dundas Street E
Woodstock, Ontario
High-Exposure Retail/Commercial Opportunity - Woodstock, ON A rare opportunity to acquire a 30,333 SF standalone commercial building on a 2.732-acre parcel with 208 feet of frontage on Dundas Street, Woodstock 's primary commercial corridor. This high-visibility site is located at a signalized intersection just off the Hwy 401 interchange and directly adjacent to Toyota Motor Manufacturing Canada offering excellent exposure and access in a rapidly growing industrial and commercial hub. The facility is well-suited for a variety of retail, commercial, warehousing, and light industrial uses permitted under the M3-11 zoning. Property Highlights: 30,333 SF on 2.732 acres 208 feet of frontage on arterial Dundas Street minutes from Hwy 40118' clear height, 1 loading dock, 2 grade-level doors 200A I 600V 3-phase power, sprinklered throughout LED lighting, pylon signage Approx . 1 acre of fully fenced and secured outdoor storage Surrounded by established industrial and retail users, this site offers an exceptional opportunity in a market experiencing sustained growth. Ideal for retailers, service providers, distributors, or redevelopers seeking a prominent location with immediate functionality and future potential. (id:50886)
Century 21 Heritage House Ltd Brokerage
Lobby/car Lot - 126 Wellington Street W
Barrie, Ontario
Space available as kiosk in the lobby of 126 Wellington Street Wellington Square office complex which can be used for office or food service but also can include reserved parking area. Ideal for rental car kiosk or new or used car sales office. $2500/mo gross includes utilities. (id:50886)
Ed Lowe Limited
75 Henry O' Way
Chatham, Ontario
Gorgeous 3+2 bedroom, 3 full bathroom rancher on one of Chatham's most desired streets! Custom built in 2006 by Gilles Michaud. The home features a superb layout centred around a warm and inviting living room with beautiful hardwood maple flooring and a gas fireplace, a large custom kitchen with a peninsula and breakfast nook, and a formal dining room accented by pillars and a picture window for extra natural light. The large primary suite is positioned at the north end of the home with a walk in closet and a full wheelchair accessible bathroom. 2 more good sized bedrooms and another full bathroom are located at the south end of the home. The fully finished basement offers a huge family room with a gas fireplace, built-in library and a wet bar with a fridge, 2 more bedrooms that can be used as a flex space for an office or home gym, tons of storage with a dedicated storage room and several large closets, a 3rd full bathroom, and a laundry/utility room. Systems have been updated with a variable speed gas furnace with central air (2 years), on-demand water heater, whole home surge protection, backup sump pump with an alarm, and the roof shingles are just 8 years old. The yard is kept in tip top condition with an in-ground sprinkler system. The true double garage provides lots of space for two full size vehicles. Appliances are included. Put it all together and you have a high end ranch with a premium location and it's as move-in-ready as it gets! Call now to book your viewing. (id:50886)
Royal LePage Peifer Realty(Blen) Brokerage
12 Shady Oaks Trail
Hamilton, Ontario
Your Dream Home Awaits at Eden Park! CTOR Here's your exclusive opportunity to become part of Eden Park - a vibrant new community by celebrated award-winning builder Spallacci Homes. Ideally situated on Hamilton's sought-after West Mountain, this beautiful neighborhood is just steps from scenic parks, excellent schools, walking trails, a community rec. centre and parks, and offers easy highway access for commuters. This brand new, 1,834 sq. ft. luxury home sits on a premium 32 ft. x 98 ft. lot and showcases Spallacci's signature craftsmanship. Inside, you'll find a bright and open-concept layout, professionally finished to the drywall stage and ready for you to bring it to life. Here's the fun part - personalize your home with your choice of standard colors, cabinetry, flooring, and more from the Spallacci Homes showroom! Plus, enjoy $18,000 in upgraded features already included, along with a generous selection of other luxury options. Don't miss your chance to build the perfect customized space for your family in one of the Mountain's most desirable locations. Your future home is waiting your final touch! (id:50886)
RE/MAX Escarpment Realty Inc.
95 Morley Street
Hamilton, Ontario
Pristine Office space which includes kitchen and bathroom. Great location - 5 minute drive to the Red Hill and QEW. 2025 renovations include new kitchen cabinetry, quartz stone countertop, new flooring throughout and updated bathroom. Rent includes 1 parking spot and all utilities. Tenant would share front door access with the Landlord. (id:50886)
RE/MAX Aboutowne Realty Corp.
603 Hawthorne Place
Woodstock, Ontario
Stunning 6-Year-Old 4+2 Bedroom, 3.5 Bathroom Home in a Family-Friendly Cul-De-SacNestled in a serene country setting, this beautifully finished 2-storey home offers the perfect blend of modern luxury and peaceful living. Backing onto a scenic cornfield, this home is located within a family-oriented cul-de-sac, making it ideal for growing families. Inside, you'll find a spacious, carpet-free layout featuring engineered hardwood floors throughout the main and upper levels. A grand front entrance welcomes you with a cathedral ceiling foyer, leading to a bright and open-concept kitchen and family room, both enhanced by recessed pot lighting. The large kitchen is a chef's dream, showcasing upgraded oak cabinetry, granite countertops, stainless steel appliances, a center island, and a generous pantry. An oversized sliding door off the dinette opens to a large deck, perfect for outdoor entertaining. The cozy family room features a gas fireplace, creating a warm and inviting atmosphere. There's also a separate dining room with elegant French doors, ideal for formal meals. The main floor is complete with a huge laundry room, a storage closet, and direct access to the garage. The solid oak staircase leads you to the second level, where you'll find a massive primary bedroom with two walk-in closets and a spa-like ensuite with double sinks, a separate shower, and a luxurious tub. The front bedroom also boasts a walk-in closet. The unique main bathroom offers a private, enclosed area for the toilet and tub, providing added privacy. The lower level features a massive rec room with pot lighting and laminate flooring, as well as good-sized 5th and 6th bedrooms, a 3-piece bathroom, and additional storage and cold rooms. Step outside to the fully fenced yard, complete with an oversized deck featuring a gazebo, a gas line for your BBQ, and a newer shed built in 2023.This home offers the perfect balance of comfort, style, and practicality in a tranquil, country-like setting. (id:50886)
RE/MAX President Realty

