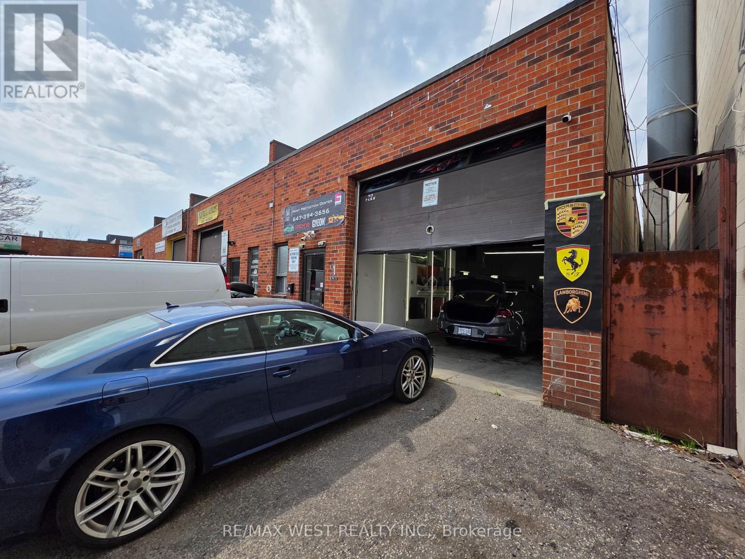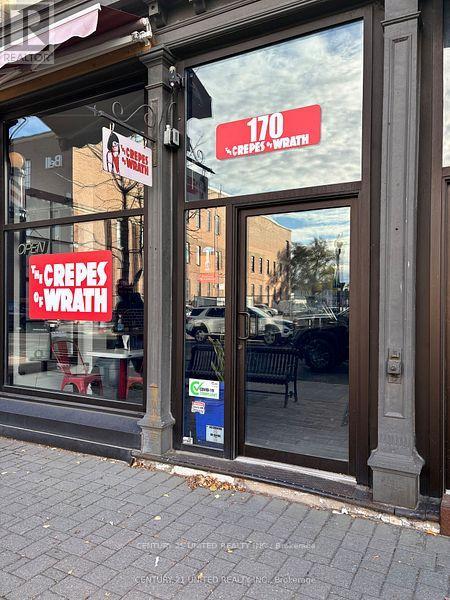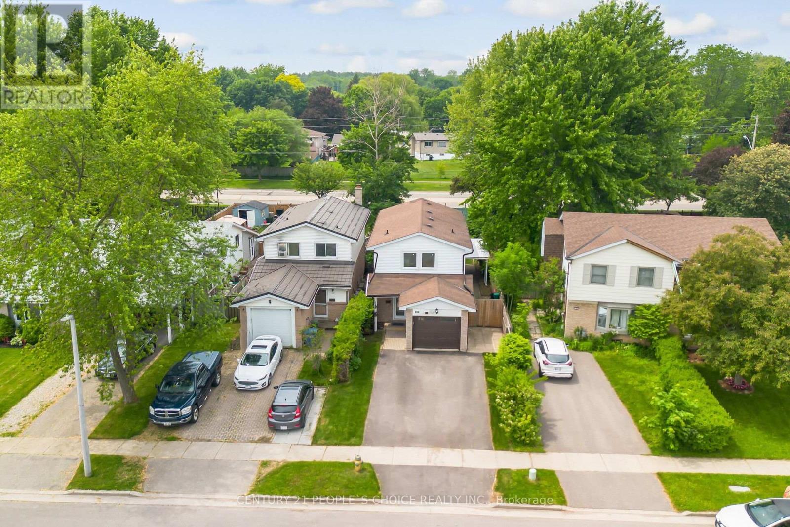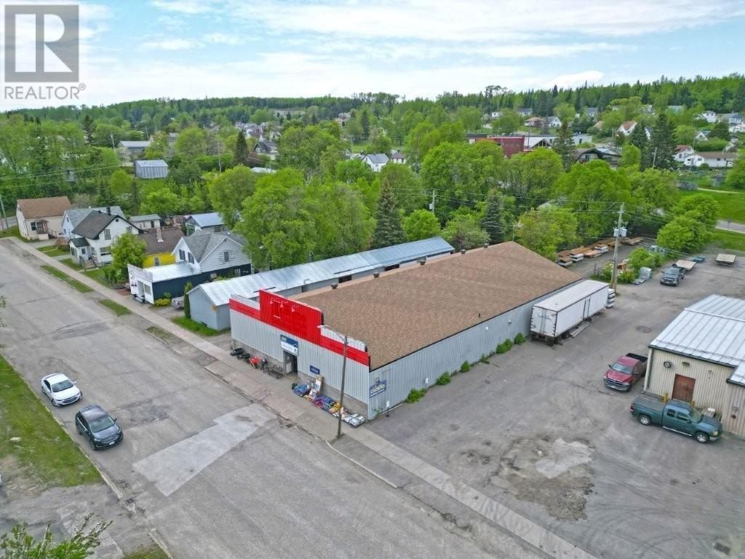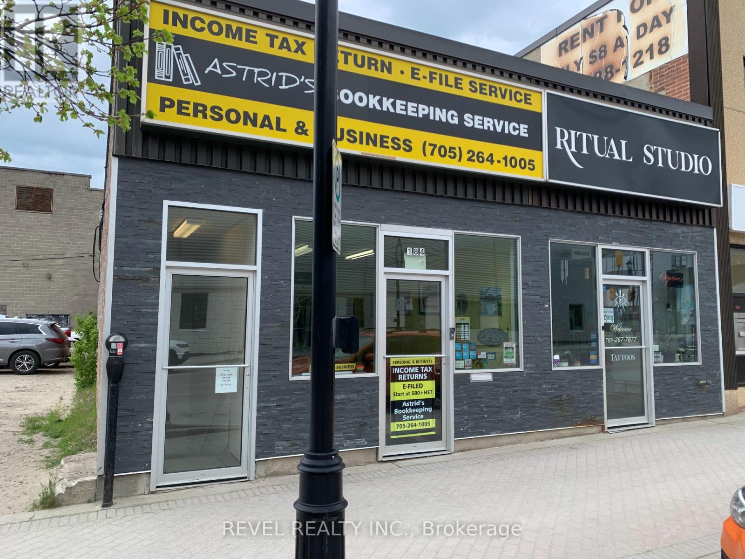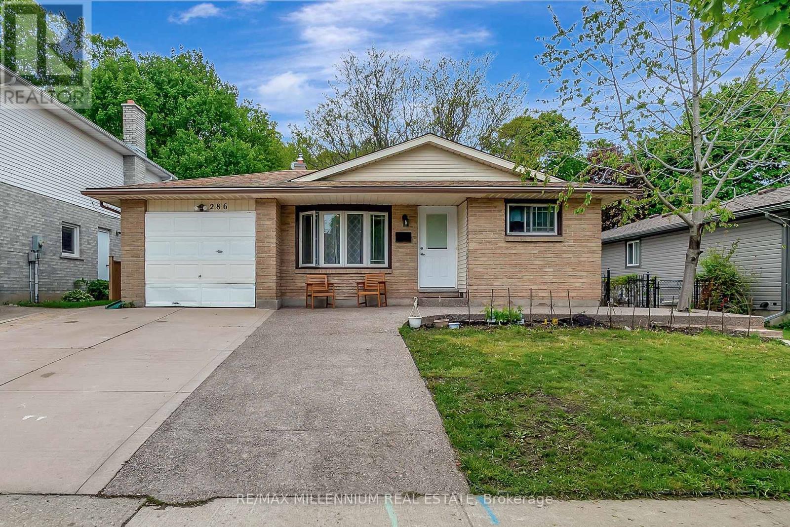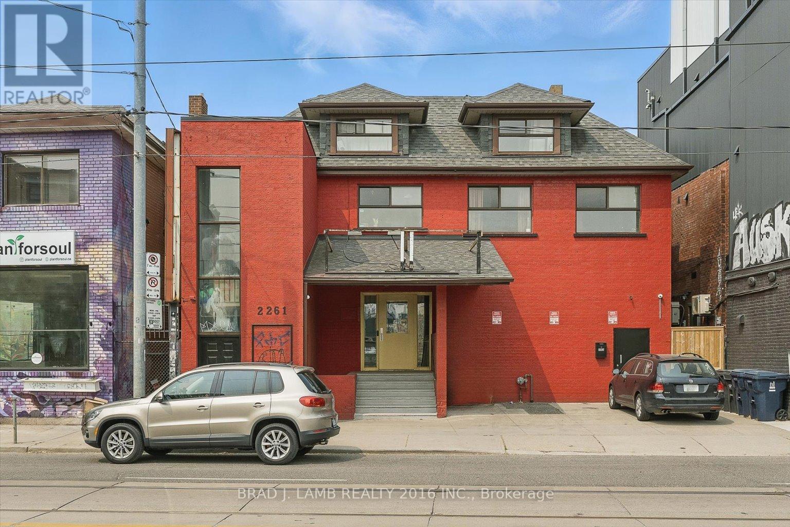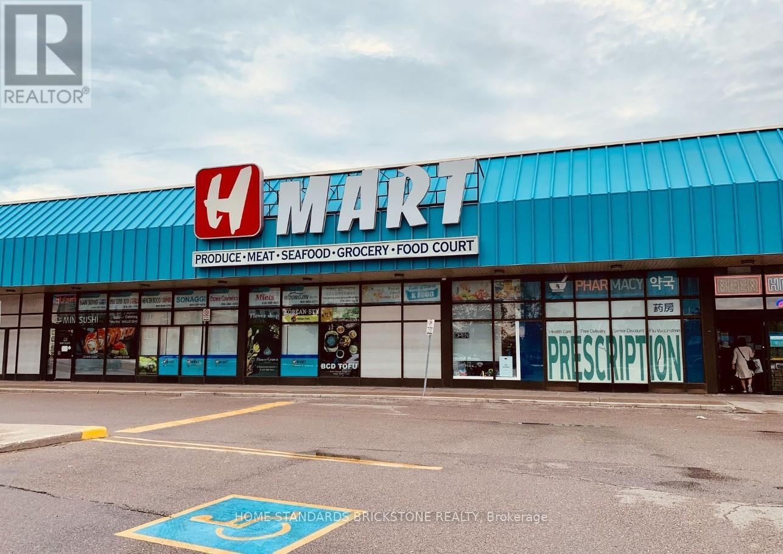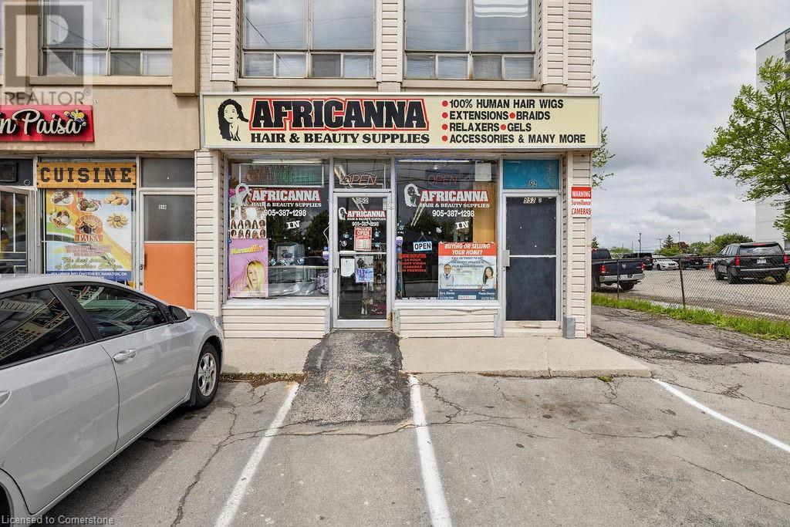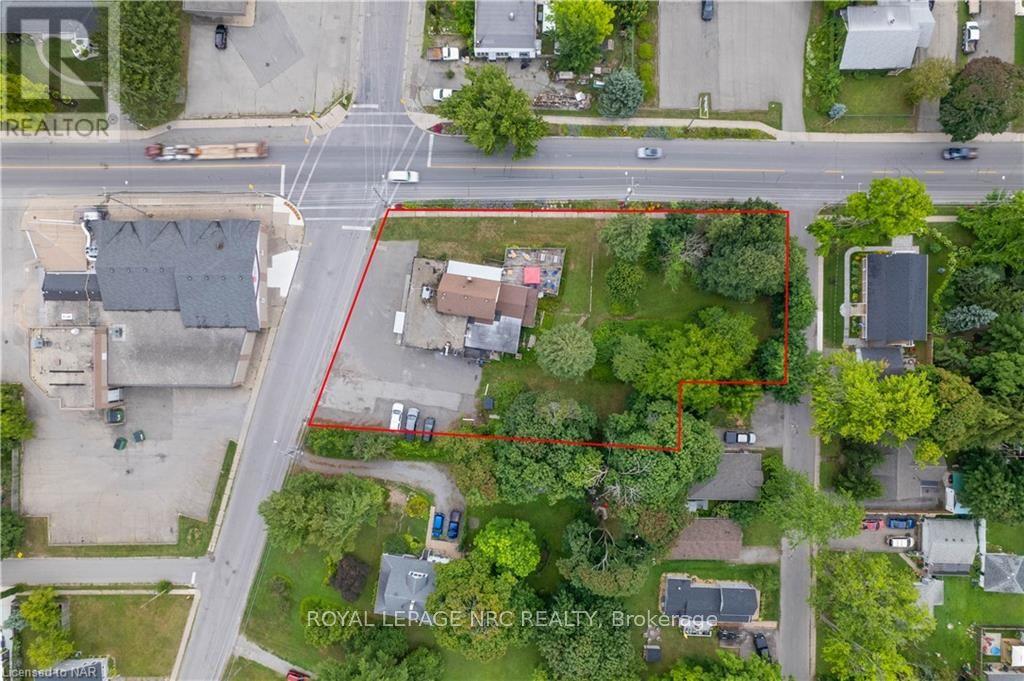1 - 1405 Bloor Street W
Toronto, Ontario
An incredible opportunity to own a thriving Car Detailing Business which includes everything you need to get started in a great location at Bloor W & Dundas W. Boasting a 2,050, with a drive-in door and 15 foot clear height, this unit has enough room for 6-8 cars inside and an additional 7-9 spots outside. The business currently offers the following services: Interior & Exterior car detailing, mobile car detailing, PPF, Ceramic Coating and Window Tinting. The unit is Automotive zoned and allows for car sales as well as a mechanic shop. All equipment and supplies are included. Full list of equipment is available upon request. 2 Company cars are included as well at no additional cost (2011 Dodge Grand caravan, 2006 GMC Savana) Full training on business operations provided. All intangible assets included as well. Long term Lease in place. Rent only $3,050 taxes in. Full breakdown of income and expenses is available. This is a very established cash business which is licensed by the City to perform detailing services with a solid clientele of over 100 return customers and high Google ranking. (id:50886)
RE/MAX West Realty Inc.
170 Hunter Street W
Peterborough Central, Ontario
Prime Commercial Space at 170 Hunter Street Join the Caf District! Located in the bustling Hunter Street Cafe District, 170 Hunter Street offers a high-traffic location with excellent visibility and easy access. For just $22 per sq. ft. + TMI, this space provides incredible potential for your business. The unit features an excellent layout and a large basement area for convenient storage. Don't miss the chance to be part of this vibrant downtown area. (id:50886)
Century 21 United Realty Inc.
106 Queensdale Crescent
Guelph, Ontario
This beautiful family home located on a tree lined street in the West end of Guelph surroundedby parks. This is a perfect home to raise a family and begin creating countless memories thatwill last a lifetime. Updated throughout and situated on a 150 feet deep lot you will find. A total of 4 bedrooms, 3 renovated bathrooms, private and fully fenced backyard. Finished recroom and optional office space in the basement. This 2 story home boasts an enormous amount ofliving space and new large windows throughout fill the home with natural light. New driveway for 4 vehicles with single car garage and just a short walk to many amenities including Costco,rec centre, School and transit. The hot water tank is one year old, owned and the furnace is one year old. The house is freshly painted with spotlight through out the house. (id:50886)
Century 21 People's Choice Realty Inc.
109 Fourth Street
Nipigon, Ontario
Excellent opportunity to own a well-maintained 5,000 sq ft commercial building in the heart of Nipigon, complete with a 2,400 sq ft warehouse and a fully fenced 50x137 ft storage compound perfect for future expansion or additional storage. The main structure has a huge retail area, private office & bathroom, back storage and rear warehouse area with overhead doors for convenient loading and unloading. The separate warehouse building has several separated areas for storage with separate doors with drive up access via a private laneway. Recent updates include newer furnaces (approx. 5 years old) and shingles (approx. 4 years old). Currently there is a tenant in place under lease, making this a great investment property. Please note: the business is not for sale—this listing is for the buildings and land only. Visit www.century21superior.com for more info & pics. (id:50886)
Century 21 Superior Realty Inc.
Unit 3 - 184 Third Avenue
Timmins, Ontario
This is a downtown located basement unit that would make a great meeting space, yoga studio, storage or anything else you can think of. This space is available immediately and has a two piece bathroom and a back storage area and front office serving area as well. Can't go wrong for only $1,200 per month (+HST) + hydro usage to be put in your own name. Call today to make arrangements to view. (id:50886)
Revel Realty Inc.
286 Driftwood Drive
Kitchener, Ontario
Well maintained 3-bedroom backsplit home with two income generating units-a newly renovated 1 bed 1 bath unit with its own kitchen and a 2 bedroom basement suite. Separate side entrance for both units. Large backyard with tons of outdoor possibilities. Located in the desirable Forest Heights neighbourhood, close to schools, parks, shopping, and transit. Great opportunity for first time buyers or investors! (id:50886)
RE/MAX Millennium Real Estate
1004 - 1966 Main Street
Hamilton, Ontario
Rarely offered 3 bedroom spacious condo close to McMaster University, Hospital, Public Transit, Schools, Shopping & much more. Very well maintained building in a quiet neighborhood. Building features indoor swimming pool, party room, games room & views of beautiful conservation area. Great for students attending McMaster University or working at the hospital. Safe neighborhood for working families. One underground parking included. (id:50886)
Century 21 Heritage Group Ltd.
2261 Dundas Street W
Toronto, Ontario
Great 3,600 square foot retail space for lease on busy Dundas St W. between Bloor St. and Roncesvalles Ave. In the heart of trendy Roncesvalles Village, with high pedestrian and vehicle traffic, in close proximity to cafes, restaurants, shops, across the street from grocery stores and an LCBO. This prime location offers an open-concept space, with high ceilings and is suitable for many uses. Close to streetcars, Dundas West station and UP express. New residential condo developments are attracting many new residents. All business types considered except for hospitality. (id:50886)
Brad J. Lamb Realty 2016 Inc.
202(H) - 9737 Yonge
Richmond Hill, Ontario
An excellent opportunity to own a low-maintenance health supplement business strategically located in H MART (KOREAN LARGEST GROCERY MART)a well-known and bustling hub for daily shoppers. Benefit from heavy foot traffic, ample parking, and an established customer base. Monthly Rent: $1,435.07 (Includes TMI, GST & utilities) Lease Term: 1 Year and 10 Months Remaining Type: Health Supplement / Retail. (id:50886)
Home Standards Brickstone Realty
E3 - 7040 Yonge Street
Vaughan, Ontario
Located At The Commercial Corner Of Yonge And Steeles Which Borders Toronto And Vaughan. Right Across The Street From Centre Point Mall. Great Location And Opportunity To Take Advantage Of Existing retail stores' Benefit from heavy foot traffic, ample parking, and an established customer base. Monthly Rent: $8,157.83 (Includes TMI, GST & utilities) Lease Term: 5 Months + 5 Years Remaining Type: Health Supplement / Retail. (id:50886)
Home Standards Brickstone Realty
952 Upper Wellington Street
Hamilton, Ontario
Incredible opportunity to own a well-established turn-key beauty supply business in a high-traffic Hamilton location! Africana Hair & Beauty Supply has been serving the community for 22 years with a loyal clientele and a stellar reputation. Located on busy Upper Wellington St with excellent exposure and ample plaza parking, this store offers a strong mix of retail product sales and salon services. Specializing in hair extensions, wigs, braiding supplies, relaxers, creams, and ethnic beauty products, the business also features in-store styling services. Great potential to grow by expanding services or launching an online store. All inventory, chattels, branding, and equipment included. Step into ownership with confidence — a proven business with room to scale! (id:50886)
RE/MAX Escarpment Realty Inc.
3879 Rebstock Road
Fort Erie, Ontario
This is a rare and exceptional development opportunity situated in the heart of Crystal Beach. Boasting an advantageous location with 3 road frontages on Alexandra Rd, Ridgeway Rd, and Rebstock Rd, the property features a unique combination of both Residential and Commercial Zoning, offering endless possibilities for its future development. Given the property's size and configuration, there may be potential for severance, allowing for the creation of multiple lots or parcels. This offers further flexibility in tailoring the development to fit your specific project requirements. Your vision for this property could become the next celebrated addition to the Crystal Beach Community. Embrace the chance to create a landmark development that complements the area's unique charm and contributes positively to the neighborhood's appeal. (id:50886)
Royal LePage NRC Realty

