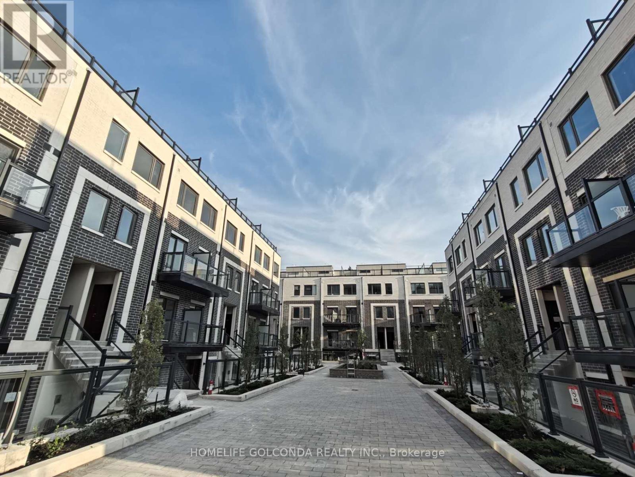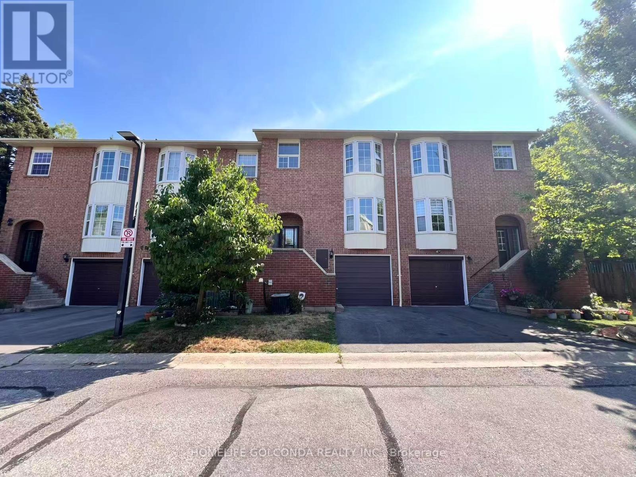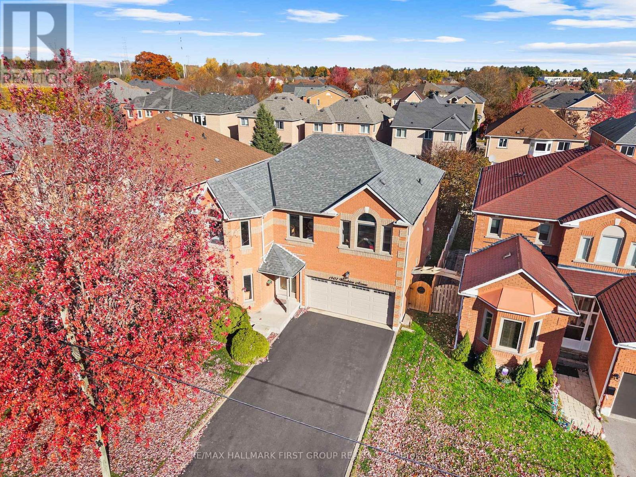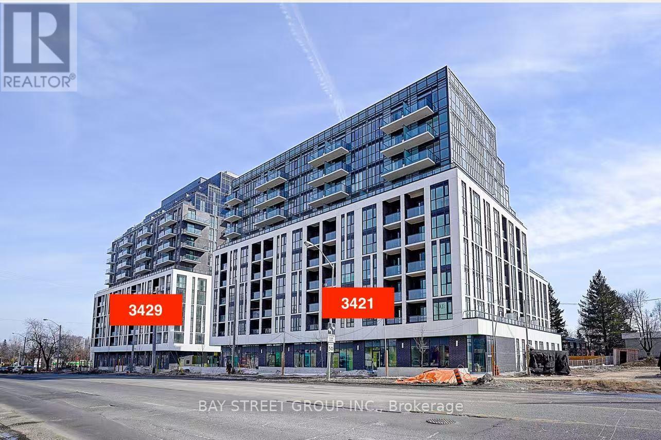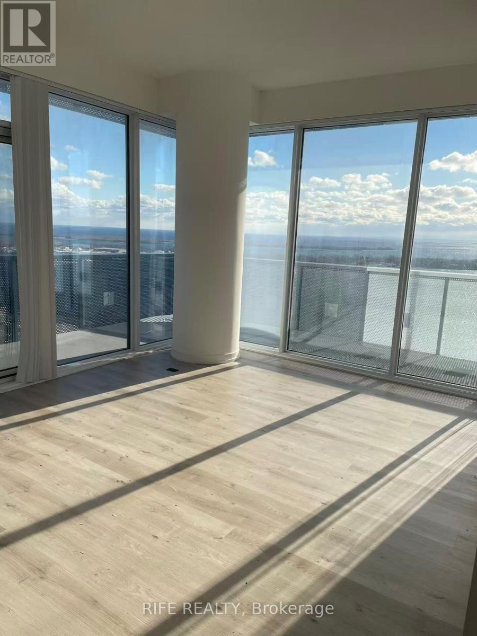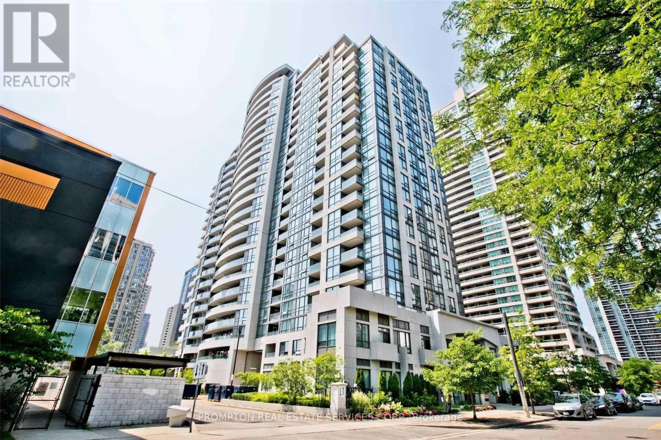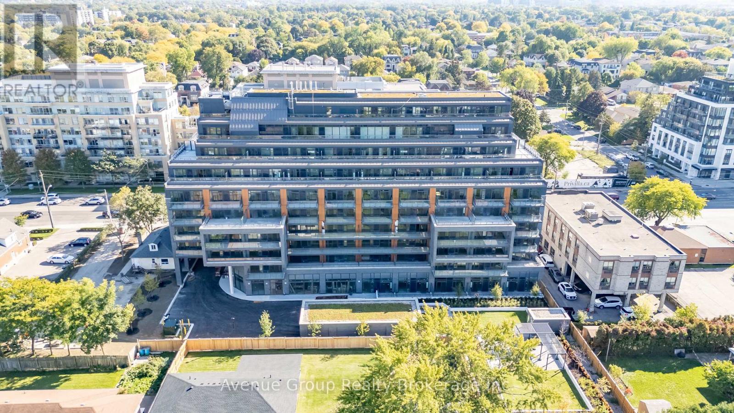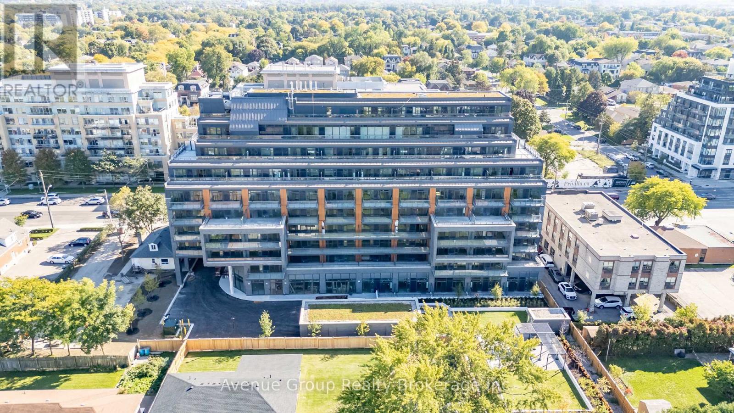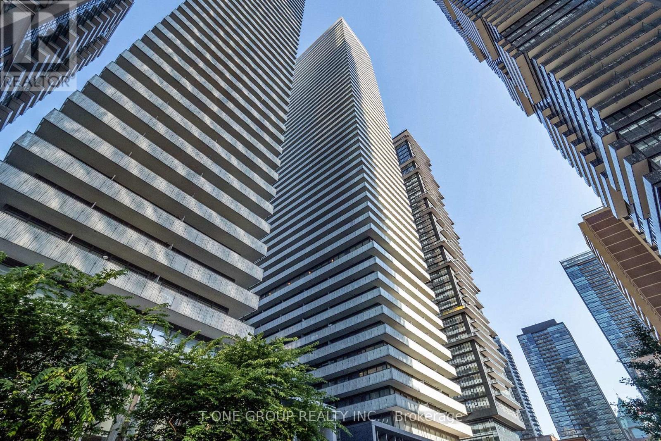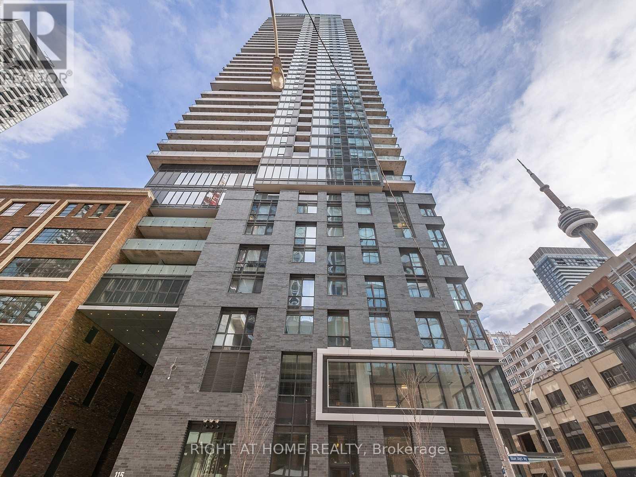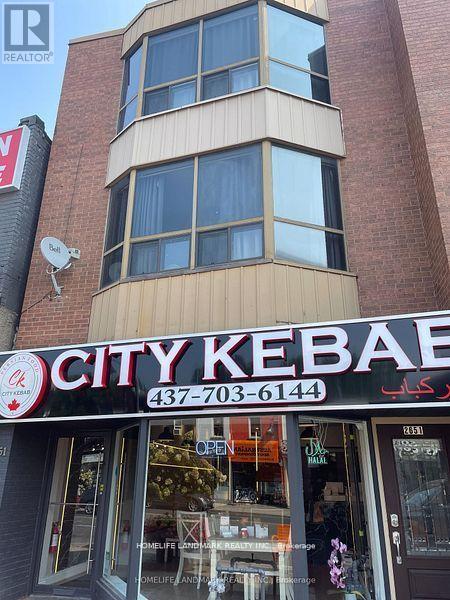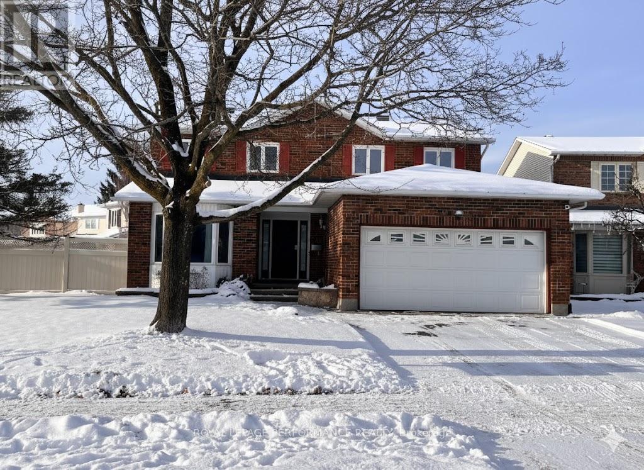C-103 - 3427 Sheppard Avenue
Toronto, Ontario
ONE YEAR New, Luxury Bright & Spacious Condo Townhouse Two Bedrooms plus One Den to be the third room With a Large Terrace. Located In The Heart Of Toronto !!! Bright & Spacious Layout, Porcelain Kitchen with Quartz Countertop & Stainless Steel Appliances. ** upgrade to Gas stove ** Amenities include Fitness Centre, Yoga Studio, Library Lounge, Games room, Meeting room, Dining room, and More. Walking Distance To TTC Bus Stop, Warden Sheppard Plaza, Supermarket, Restaurants, Elementary School and Parks. Mins Drive To Don Mills Subway Station, Fairview Mall, Agincourt Mall, Victoria Park Square Shopping Mall, Scarborough Town Centre, Public Libraries. Easy Access To Hwy 404 & 401. (id:50886)
Homelife Golconda Realty Inc.
Unit 29 - 25 Whitecap Boulevard
Toronto, Ontario
Bright 4 Bdrm Townhouse Located In A Quiet Neighbourhood. Whole unit new Flooring Area. Close To Lake. Looking for AAA tenant (id:50886)
Homelife Golconda Realty Inc.
1907 Woodview Avenue
Pickering, Ontario
Proudly offered for the first time by the original owners, this meticulously maintained all-brick 4-bedroom, 4-washroom home sits in Pickering's prestigious Highbush community. Featuring 9 ft ceilings on the main floor, hardwood floors throughout, and a custom kitchen with upgraded cabinetry and granite countertops overlooking the family room, this home offers over 4,000 sq ft of total living space and true pride of ownership. No sidewalk for extra parking, and nestled in one of Pickering's most desirable neighbourhoods with quick access to schools, parks, shopping, and major commuter routes. This is a must see! Windows (2021), AC & Furnace (2024), Basement (2025), Roof (2015), Kitchen (2015) (id:50886)
RE/MAX Hallmark First Group Realty Ltd.
B508 - 3429 Sheppard Avenue E
Toronto, Ontario
Welcome to a new 2 full-bath condo in a prime Scarborough location. 1 bedroom+2 den, dens can be bedrooms. Thoughtfully designed with a spacious layout. The primary bedroom offers a 4-piece ensuite and walk-in closet for added comfort. Enjoy a large modern kitchen with extended cabinetry and upgraded vinyl flooring throughout. Conveniently located at Warden & Sheppard, you're just steps to TTC, minutes to Don Mills Subway, Hwy 404, Fairview Mall, Seneca College, parks, restaurants, and more. One parking and one locker included. Experience the perfect combination of style, function, and unbeatable location. (id:50886)
Bay Street Group Inc.
4007 - 138 Downes Street
Toronto, Ontario
Beautiful Lake View & Huge Balcony. Modern Open Concept Kitchen With High End Appliances. Quart Counter Top. 9' ceilings and floor-to-ceiling windows 24/7 Concierge. Gym, Theatre, Games Room, Party Room, Guest Suites. Steps To Sugar Beach, Loblaws, St Lawrence Market, George Brown College, TTC & Union Station. Island Ferry, Financial District, St. Lawrence Market, Wonderful Downtown Toronto. (id:50886)
Rife Realty
1109 - 35 Hollywood Avenue
Toronto, Ontario
Fabulous Pearl Condo On High Demand Central North York Location! 2 Spacious Bedrooms And 2 Full Washrooms, Steps Away From Yonge &Sheppard Subway, Walk To Shops, Theatre, Restaurants, School, Library And Minutes To Hwy 401 Access. Fantastic Amenities: Indoor Pool,Sauna, Exercise Room, Games Room, Guest Suites, Billiard Room, Party Room, Visitor Parking Etc. (id:50886)
Prompton Real Estate Services Corp.
410 - 700 Sheppard Avenue W
Toronto, Ontario
Step Into Modern Elegance With This Brand-New, Never-Lived-In 2-Bedroom, 2-Bath Suite At The Westmount Boutique Residences In Bathurst Manor. Designed For Comfort And Convenience, This Spacious Open-Concept Home Features Two Full Bathrooms, Well-Separated Bedrooms, And Sleek Contemporary Finishes Perfect For Families Or Roommates. Flexible Lease Terms Are Available.Enjoy A Peaceful, Friendly Community Surrounded By Parks, Shops, And Local Amenities. Just Steps From TTC, Dining, And Retail, And Minutes To Rosedale Golf Club, Dog Parks, Bayview Village, Yorkdale Shopping Centre, Sheppard West Subway Station, And Hwy 401. A Beautifully Designed Suite In A Prime Location-Don't Miss It! (id:50886)
RE/MAX Ultimate Realty Inc.
Blue Whale Capital Realty Inc.
510 - 700 Sheppard Avenue W
Toronto, Ontario
Discover Elevated Living In This Pristine, Never-Lived-In 2-Bedroom, 2-Bath Suite At The Westmount Boutique Residences In Bathurst Manor. Featuring A Well-Planned Open-Concept Layout, This Home Offers Excellent Separation Between Bedrooms, Two Spacious Full Bathrooms, And Modern Finishes Designed For Everyday Comfort. Flexible Lease Terms Available To Accommodate Your Needs.Located In A Quiet, Well-Established Community, You'll Be Steps From TTC, Neighbourhood Shops, Parks, And Great Dining. A Short Drive To Rosedale Golf Club, Bayview Village, Yorkdale, Sheppard West Subway Station, And Hwy 401. A Beautifully Designed Suite In A Prime Location-Don't Miss It! (id:50886)
RE/MAX Ultimate Realty Inc.
Blue Whale Capital Realty Inc.
5003 - 50 Charles Street E
Toronto, Ontario
Property vacant , showing anytime.Sky Suites at Casa III 2 Bedroom + Library (Convertible to 3rd Bedroom) | 1417 SQ.FT. | South-West Corner Premium UnitLuxury sky suite on a high floor with million-dollar unobstructed views of Lake Ontario, CN Tower & Toronto Skyline. Functional and square-shaped layout: 1078 SQ.FT. interior + 339 SQ.FT. wrap-around balcony with access from all principal rooms. Features 2 bedrooms + spacious library with floor-to-ceiling windows (can be used as 3rd bedroom).Steps to Bloor-Yonge Subway (2 min walk), U of T, and world-class Yorkville shopping & dining.Building highlights include a soaring 20FT Hermes-furnished lobby, state-of-the-art gym with rock-climbing wall, outdoor lounge & pool, and 24-hour concierge & security.Interior upgrades: designer kitchen with built-in appliances (fridge, stove, microwave, dishwasher), ensuite stacked washer/dryer, custom window coverings, and 1 parking included. A true luxury home in the heart of downtown Toronto. (id:50886)
Homelife New World Realty Inc.
Homelife Landmark Realty Inc.
311 - 115 Blue Jays Way
Toronto, Ontario
Experience luxury living in this modern 1-bedroom + den condo with parking, offering 716 sq.ft. plus a 33 sq. ft. balcony. Featuring soaring 9-ft ceilings, an open-concept layout, and aden large enough to be used as a second bedroom. Enjoy floor-to-ceiling windows that fill thespace with natural light. Located on King St. W in the heart of the EntertainmentDistrictjust steps to world-class dining, shopping, Rogers Centre, CN Tower, TIFF, subway,and streetcar (id:50886)
Right At Home Realty
2651 Yonge Street
Toronto, Ontario
Great Retail/Residential Investment At Prime Yonge St Location. Second & Third Floor Consists Of Two 2 Level, Three Bedroom Apartments. Both Apts Are Tenanted. Three Car Parkings At The Rear Off The Laneway. Upscale, Popular Yonge & Eglinton Area High Traffic Area Surrounded By Condos, Office Buildings, Restaurants, Shopping, Cafes, Etc. Neighbours Include: Sporting Life, Tim Hortons, A&W, Second Cup, Starbucks, Benefit, L'occitane, Club Monaco, Lululemon And More!. Right On Subway Line.Current Net Income Around $120K **EXTRAS** New Renovated Residential Units With Amazing Tenants. 2 Fridges And 2 Stoves. Floor Areas Are Approximate, Buyers To Verify Measurements. (id:50886)
Homelife Landmark Realty Inc.
1646 Sunview Drive
Ottawa, Ontario
Well maintained executive single family home. 4 bedrooms 2.5 baths. Premium lot with spacious back and side yard with a lovely patio space. Updated quality appliances, central air . Hardwood floors. Located in a terrific family neighborhood with access to transit, good schools, parks and many amenities. The home was professionally duplexed, the lower level is completely seperate from the upper level. The home features a large entrance, formal living room and seperate dining room. The large eat-in kitchen is laid out well for a family that loves to cook and eat and entertain at home. Laundry on the mainfloor. Four spacious bedrooms and two full baths on the second level. Primary bedroom features a large walkin closet and a luxurious ensuite bath. Only The upper level is currently available for rent , the rental space excludes the basement . Rent is $3000.00 plus utilities. Proof of employment, references and an updated recent credit check from equifax is required. No smoking on the property. First and last months rent deposit required. Could be rented with existing furnishings at 3500.00 per month. (id:50886)
Royal LePage Performance Realty

