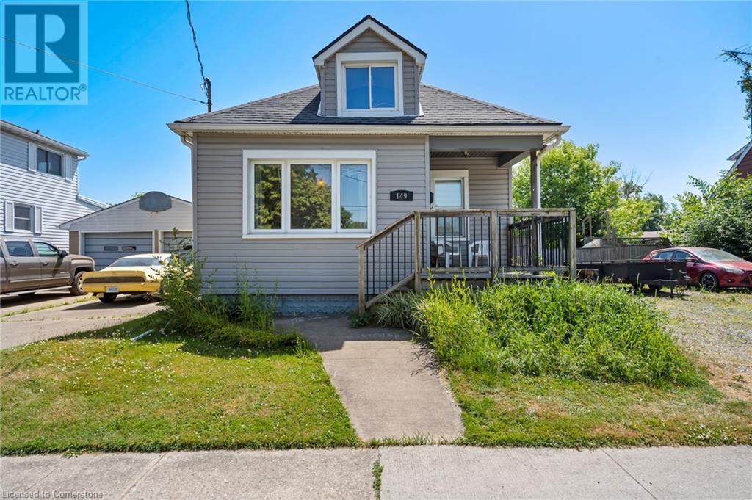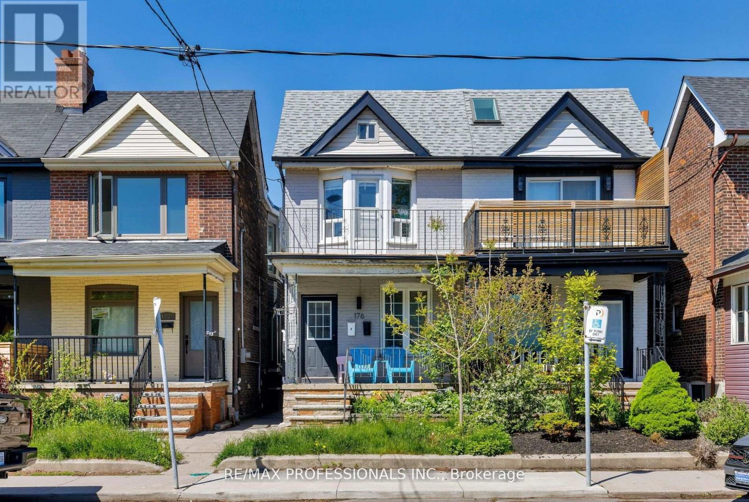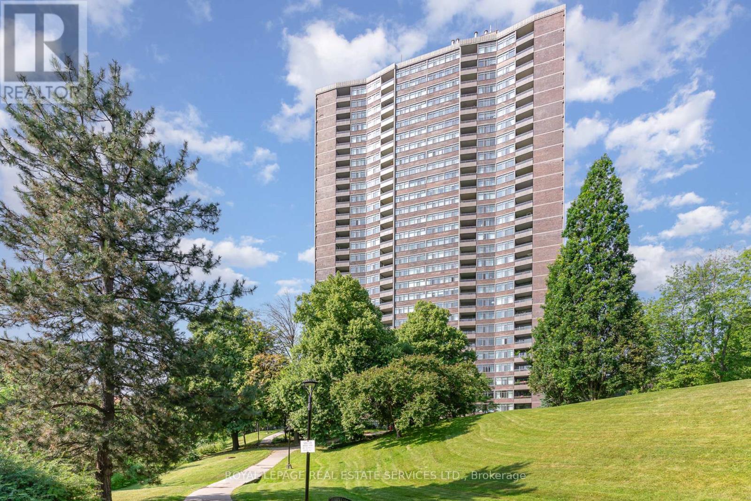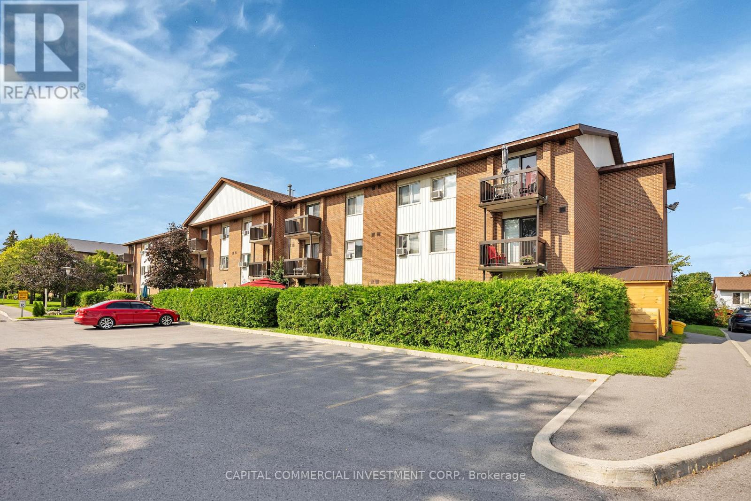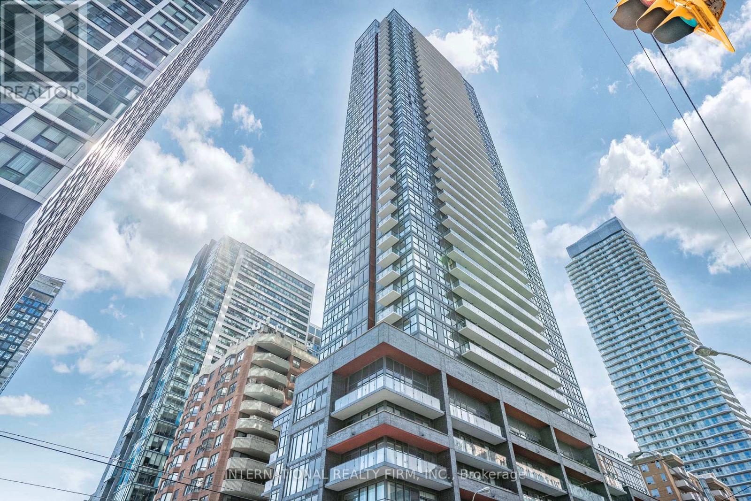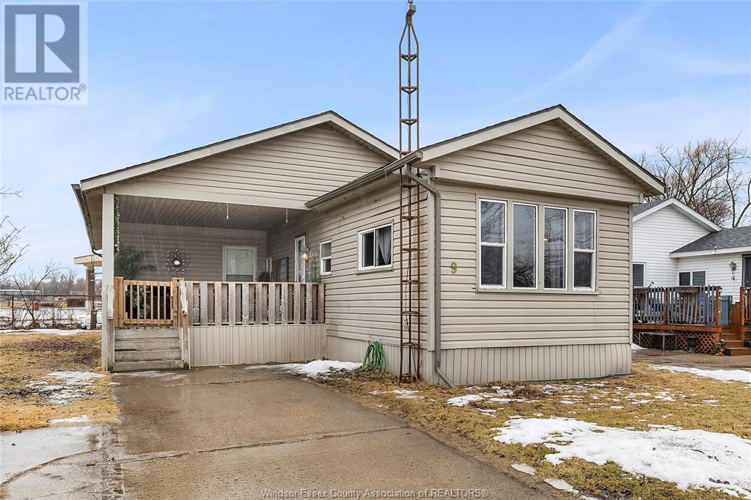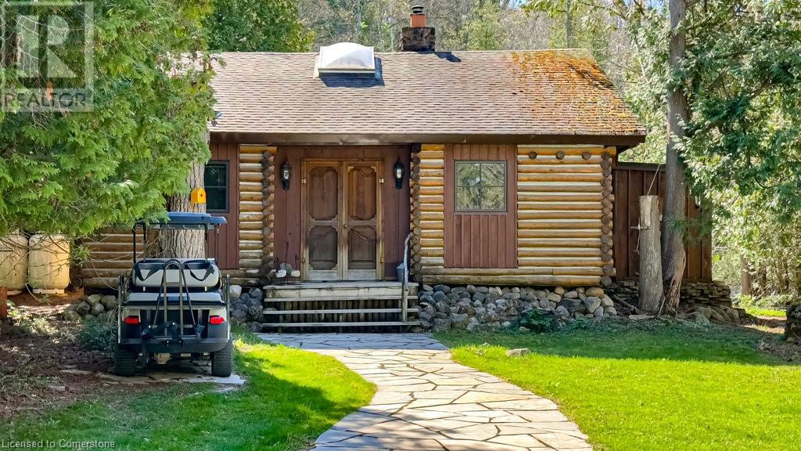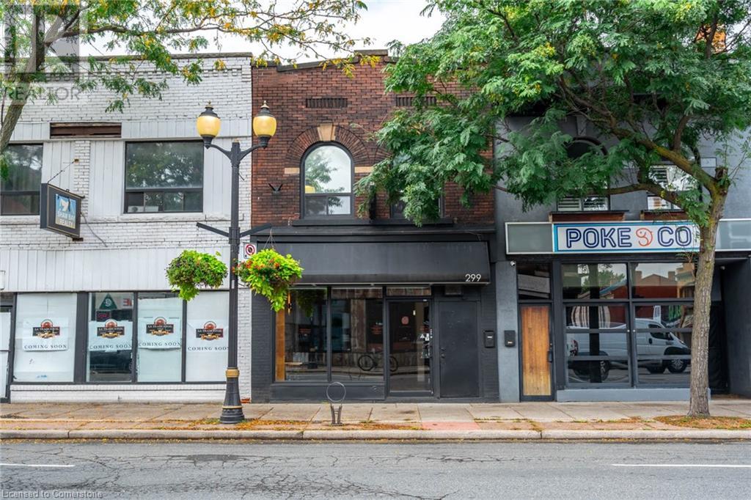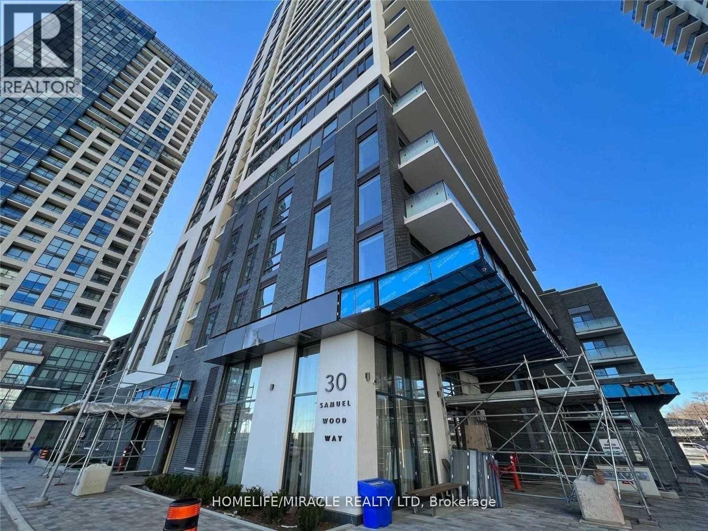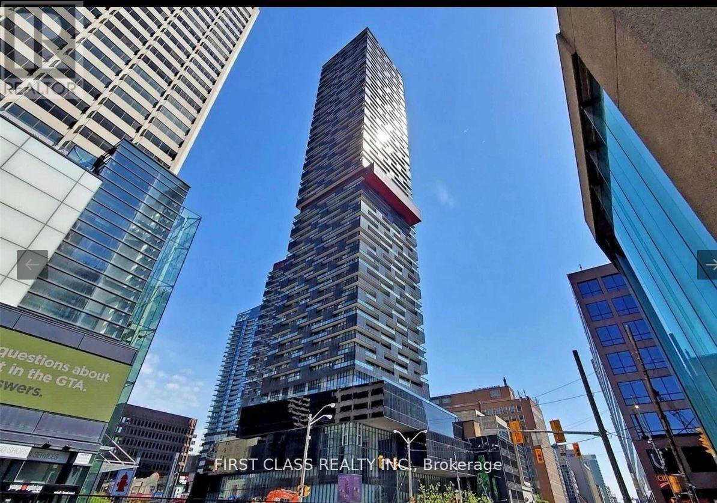149 Alberta Street
Welland, Ontario
149 Alberta Street in Welland ! This spacious 1 1/2 Story - 4-bedroom, 1.5-bathroom home offers approximately 1,150 sq ft of living space and sits on a generous 58 x 125 foot lot, providing plenty of room for outdoor activities, gardening, or future updates. The main floor features a functional layout with an eat-in kitchen, a bright living room, and two bedrooms, and a 4 pc bathroom ideal for main-floor living or home office use. Upstairs, you'll find two additional bedrooms along with a convenient 2-piece bathroom, offering flexible space for growing families or guests. Located in a quiet, established neighbourhood, this home is just minutes from local shopping, schools, parks, and public transit making it a great option for families, commuters, or those looking to invest in a property with potential. With a solid structure and excellent lot size, 149 Alberta Street offers the perfect opportunity for buyers looking to personalize a home to suit their needs. Buyer/Buyers lawyer to investigate with respect to severance. (id:50886)
Keller Williams Edge Realty
176 Symington Avenue
Toronto, Ontario
Solid investment on Symington. Spacious 3 bedroom/ 3 bathroom income producing duplex located in the delightful and vibrant Wallace- Emerson neighbourhood. The perfect opportunity for savvy investors or those looking to supplement their mortgage, this home has endless opportunities including laneway suite potential. Currently divided into two units. Upstairs is a light filled two bedroom, one bathroom with inviting open floor plan and updated kitchen. Main floor and basement features a one bedroom, two bathroom with direct access to charming backyard garden and two car garage. Located 5 Min Walk To Bloor Subway, Go/Up Trains, Railpath/Bike Routes & Access To Downtown & Highways (id:50886)
RE/MAX Professionals Inc.
2905 - 3100 Kirwin Avenue
Mississauga, Ontario
This remarkable sub penthouse unit is freshly painted, has been recently fully renovated, including 2 HVAC units, offering a truly turn-key living experience. It features a spacious layout with two bedrooms plus a versatile den, and two full, beautifully renovated bathrooms. This highly desirable unit is situated in a well-managed building that rests on over four acres of meticulously maintained parkland, providing a serene and picturesque environment. The location offers unparalleled convenience, being within comfortable walking distance of both the Cooksville GO Station and Mississauga Transit, making commuting a breeze. Furthermore, it's just a short distance from major amenities like Square One Mall and the Trillium Queensway Hospital, ensuring everything you need is close at hand. Boasting almost 1200 square feet of meticulously renovated living space, this unit offers truly amazing panoramic views that can be enjoyed from various vantage points. The master bedroom is designed as a private retreat, complete with a generous walk-in closet and a four-piece ensuite bathroom. The open-concept den features an elegant electric fireplace, adding a cozy and inviting touch. You'll also appreciate the open balcony, which provides an unobstructed view perfect for enjoying breathtaking sunsets.In addition to its stunning interiors and views, this sub-penthouse comes with a large in-suite storage room, offering ample space for your belongings. A rare and highly sought-after feature is the two parking spaces (one of them extra large), capable of accommodating two cars comfortably. Significant renovations have recently enhanced the building, including updates to the balconies, windows, balcony doors, entry fob system, and elevators and more.The low maintenance fee is comprehensive, covering all utilities, even cable TV and internet. Some pictures virtually staged (id:50886)
Royal LePage Real Estate Services Ltd.
18 Haggart Street
Perth, Ontario
The Southview is a high quality, well maintained apartment building just off Provincial Highway 7 in Perth, close to necessity-based shopping, as well as the historical downtown core. Consisting of 32 apartments (14 x 1 bdrm, 18 x 2 bdrm), all apartments are sun-filled, functionally designed and feature either balconies, or walkout patios. These apartments are in high demand with the building consistently maintaining full occupancy. Well located within the town of Perth, with a municipal park, and retirement home immediately abutting the property. The nearby Perth Mews Shopping Centre, just 5 minutes away by foot, includes a Loblaws Independent Grocer, and recently added Starbucks and Mark's Work Warehouse as tenants. The Southview is also just a few blocks from Perth's thriving downtown core, popular for its historical sites and cultural events. (id:50886)
Capital Commercial Investment Corp.
4 Robert Street
Arnprior, Ontario
Campbell Place is a highly popular, well located apartment rental property in Arnprior consisting of 34 apartments (1 x studio, 15 x 1 bedroom and 18 x 2 bedroom) on a spacious 1.27 acre lot. Carefully owned and managed by the original builder since its construction and consistently maintaining a 100% occupancy rate. All apartments feature ample living space, and walk-out patios or balconies. Many master bedrooms featuring walk-in closets. Units consistently and tastefully updated on turnovers. Highly convenient location, just off Daniel Street, the main artery connecting Highway 417 to the downtown core with tenants enjoying quick access to both. Tenants also benefit from living just 400m (6 minute walk) from Arnprior Shopping Centre, the town's main shopping destination, and 500m (7 minute walk) from the Nick Smith Centre, Arnprior's community recreation hub with two ice surfaces and a public swimming pool. **EXTRAS** 2 x washers, 2 x dryers (coin operated) (id:50886)
Capital Commercial Investment Corp.
403 - 159 Dundas Street E
Toronto, Ontario
Over 700 square feet!! Practical: Desirable spacious layout for both investors and owners, large kitchen cabinets and pantry for maximum storage, extra custom closet in den included, oversized locker.Functional: Den can be converted into a 2nd bedroom or nursery, bonus area that can be used as additional home office space (practically 2 dens!). Condo Luxury: ~10ft ceilings, ~85sqft end-to-end south facing balcony, large bedroom that can fit a king-sized bed, updated lighting throughout the unit. Photos from previous listing. Tenants Vacating August 31st and vacant possession is available. Photos from prior to tenants moving in. (id:50886)
International Realty Firm
9 Parkside
Mcgregor, Ontario
Welcome to this quaint 2-bedroom 1 bath mobile home in the desirable Hidden Creek Community in McGregor! This home offers a spacious layout with a large living room, a well-appointed kitchen with a generous dining area, and a full bathroom. Enjoy outdoor living on the gorgeous covered porch, perfect for relaxing or entertaining. Recent updates include a new water heater, bath tub, flooring, and a porch addition. Nestled in a peaceful and welcoming neighborhood, this home is ideal for first-time buyers, downsizers, or anyone looking for an affordable and cozy living space. Don't miss out—schedule your showing today. LOT RENT will be 895.00 PER MONTH INCLUDES WATER, SNOW REMOVAL AND USE OF THE RECREATION HALL AND POOL. BUYER MUST BE APPROVED BY PARK MANAGEMENT. ALL OFFERS MUST INCLUDE ATTACHED SCHEDULE B (id:50886)
RE/MAX Preferred Realty Ltd. - 585
6099 Cedar Grove
Burlington, Ontario
Welcome to 6099 Cedar Grove! Charming 2 + 1 bedroom/1 bath logged cottage in the desirable Cedar Springs Community. Seasonal living (May 1- Nov 1) Private cul-de-sac location nestled in the woods of this breathtaking 600 acre community. Open concept cottage with original hardwood floors and unique log walls throughout. Beautifully updated 3 piece bath with modern finishes and stone flooring. New kitchen with granite counters. 2 main floor bedrooms where you can fall asleep to the sounds of crickets and gentle waters. Loft area is perfect for additional sleeping space, office or playroom. Summer living just minutes from downtown Burlington with a true Muskoka atmosphere. The community offers a relaxed, family oriented summer atmosphere including breathtaking 9 hole golf course surrounded by nature and trees, professional red clay tennis courts, pickle ball, beach and direct access to the Bruce trail. Activities for all ages during the summer months. A fabulous opportunity for a special buyer (id:50886)
Royal LePage Burloak Real Estate Services
299 James Street N
Hamilton, Ontario
Prime James St. N location in the heart of Hamilton's restaurant and retail core. Stunning versatile space ready for a turn key business to open its doors and welcome the community right away. The exposed brick walls are a beautiful backdrop for any retail/service space with a back office, lower level storage area and two bathrooms to truly make this ready for occupancy. Rolling security door makes closing up a breeze. Various uses permitted under D2 Zoning including: Cafe, Artist Studio, Commercial Entertainment, Craftsperson Shop, Educational Establishment, Financial Establishment, Medical Clinic, Office, Personal Service, Repair Service, Restaurant, Retail, Tradesperson’s Shop and more! TMI approx 11.30 psf. (id:50886)
RE/MAX Escarpment Realty Inc.
565 Richmond Street
London East, Ontario
Incredible opportunity to take over this lovely licensed restaurant located right in the heart of London's iconic Richmond Row. This well-positioned corner unit offers outstanding visibility with AAA signage and benefits from steady foot traffic in one of the city's busiest retail and entertainment corridors. The space is a manageable 900 sq ft, making it ideal for an efficient operation with low overhead. It comes fully equipped with an 8-ft commercial hood, a large walk-in fridge, and a liquor license for 40 patrons. The interior layout is well designed for both dine-in service and takeout, with cozy seating and a welcoming atmosphere. Current gross rent is $6,018 (including TMI) with 3 years remaining on the lease plus a 5-year renewal option available, offering excellent long-term security. This turnkey restaurant is an ideal candidate for rebranding into a wide range of concepts, franchises, or cuisines. Whether you're looking to bring in a new dining experience or expand an existing brand, this location has all the right ingredients for success. Please do not go direct or speak to staff or ownership. (id:50886)
Royal LePage Signature Realty
905 - 30 Samuel Wood Way
Toronto, Ontario
Price to Sell Rare unit with Locker and Parking Combo : Be it Buyer or Investor. It's a DREAM RENTAL or MOVE-IN! Den can be converted into a small room with a slider if required. Welcome to this incredible community, reputable builder Concert Properties, with a plan of continuing to expand this community to include up to 10,000sqft parkland area & conservation. This condo suite features contemporary layout, floor to ceiling windows, spacious balcony and very private. Spectacular south east views of the Skyline. High ceilings create a feeling of grandeur and open space. Neutral colors throughout, stainless steel appliances, microwave hood fan, stone counters & beautiful backsplash, convenient ensuite laundry with full size washer & dryer. A+ location, steps to Kipling Subway Station & bus depot with quick access to Downtown Toronto, close proximity to transit & highways is convenient & easy to access. (id:50886)
Homelife/miracle Realty Ltd
3404 - 8 Eglinton Avenue E
Toronto, Ontario
Spacious & Modern 1 Bedroom + Den With Walkout Large Balcony,View Of City And Yonge Street.Direct Underground Access To Subway & Eglinton Future Lrt, Steps To Shopping, Dining, & Yonge/Eglinton Center,Everything At Yourdoorstep. .Excellent Amenities Including Indoor Pool, Luxury Lounge, Outdoor Terrace W Bbq's, Yoga Studio, Boxing Gallery, Party Rm. Sunbathing Loung.One Locker Included! (id:50886)
First Class Realty Inc.

