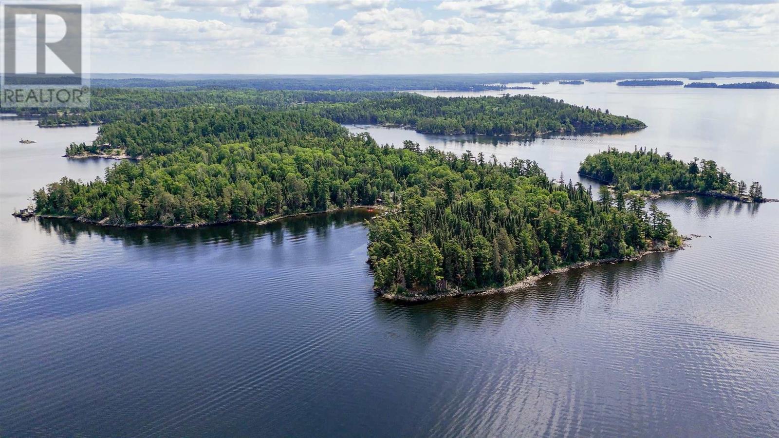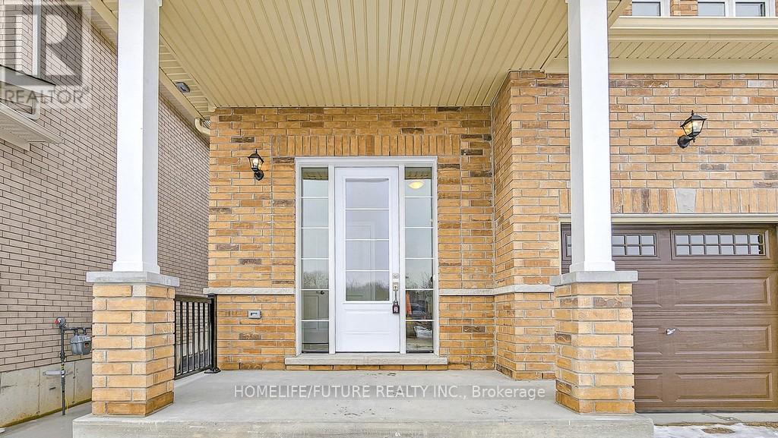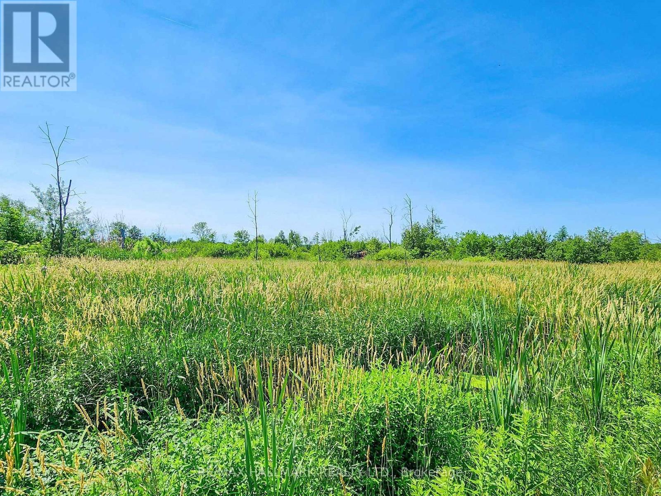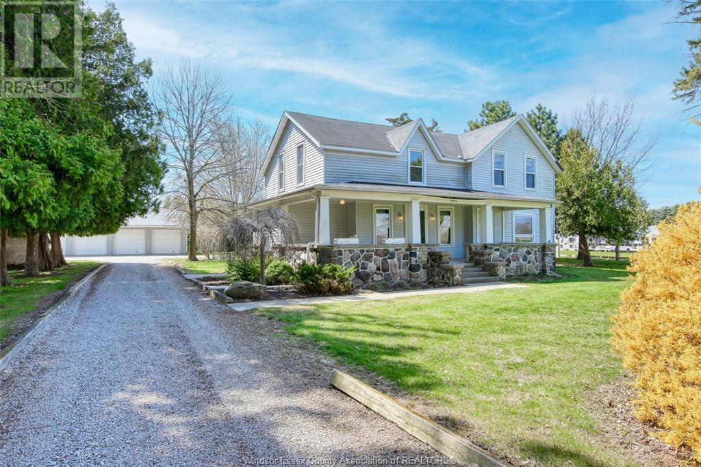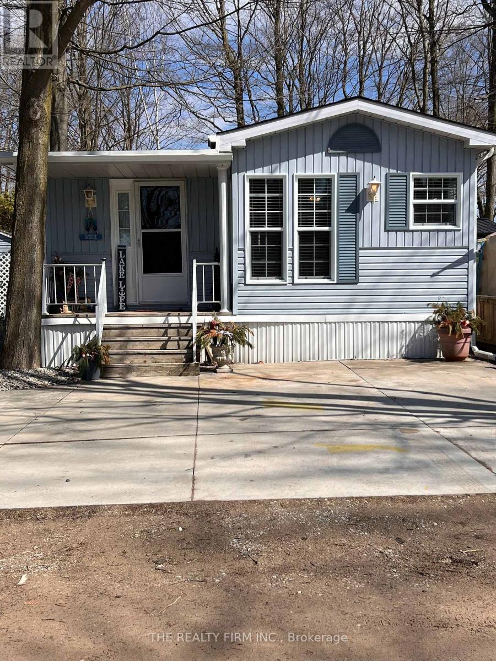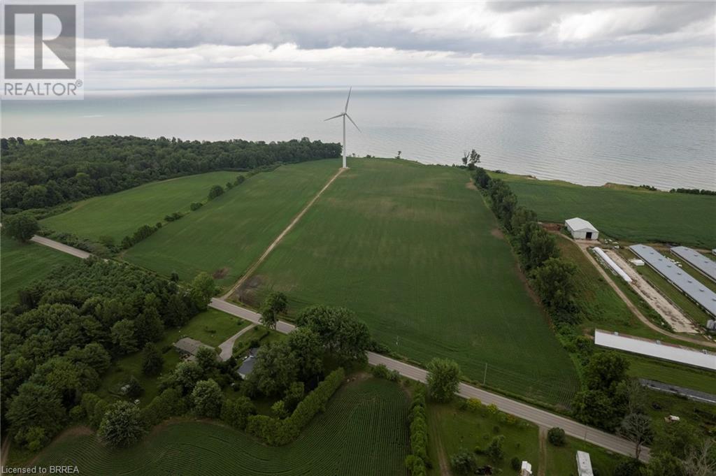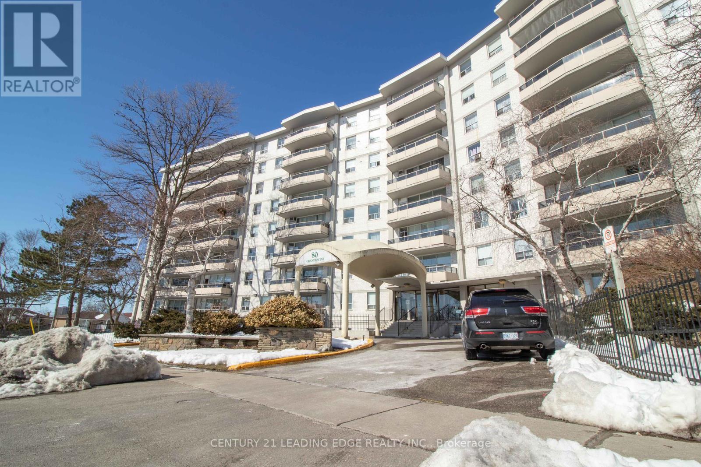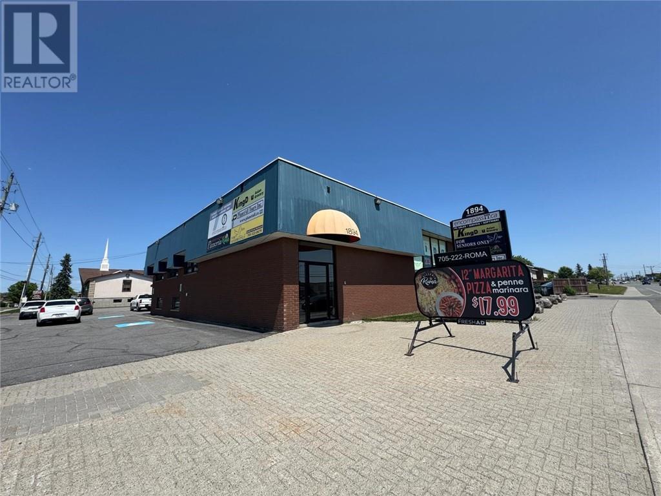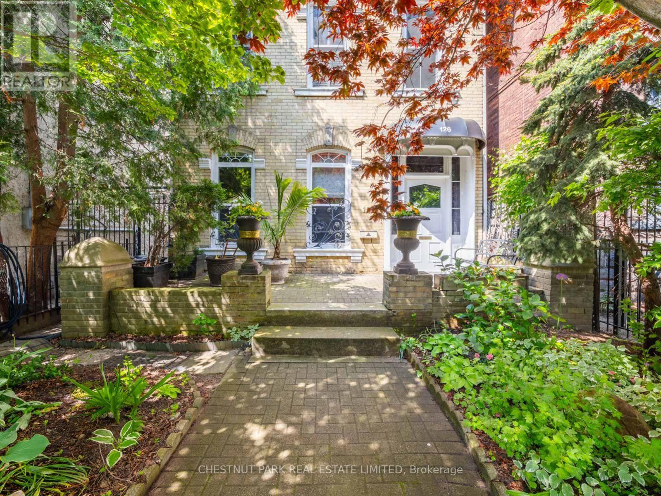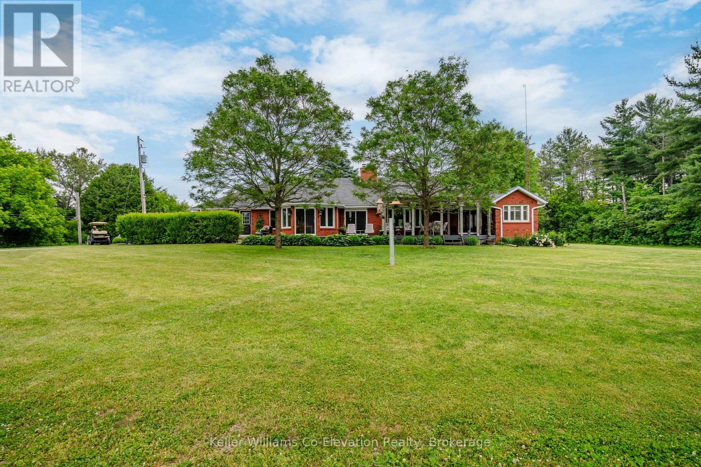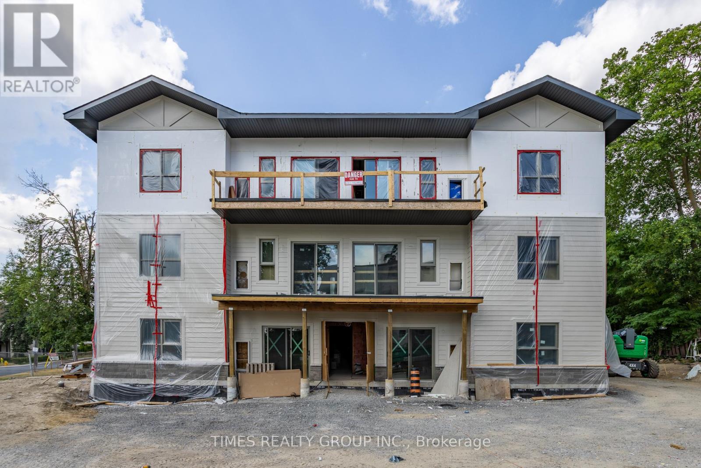0 Queen Bee Island
District Of Kenora, Ontario
Introducing the Crown Jewel of Lake of the Woods — Queen Bee Island, a rare 26-acre plus private island offering an extraordinary one-mile stretch of pristine shoreline, towering white pines and numerous coves and vantage points. Perfectly positioned just minutes by boat from Bare Point Marina, this remarkable property delivers unmatched privacy, natural beauty, and a one-of-a-kind lifestyle experience. At the heart of the island is a bright and welcoming main cottage—spanning approximately 2,000 sq. ft.—designed for relaxed hosting, from small gatherings to large groups, and accessible all year long via boat in the summer and ice road in the winter. The open-concept layout includes a spacious kitchen with ample storage, a cozy living area with propane stove, and three bedrooms including a primary suite with a generous layout and ensuite. A large octagonal screen room (24' x 24') serves as a central gathering place for sunset dinners, card games, and storytelling under the pines. What truly sets this property apart is its capacity to welcome multiple families while maintaining exceptional privacy. Two newer guest cabins—one with six bedrooms, the other with two—are fully self-contained and positioned for maximum seclusion, each with their own decks and long lake views. In addition, two cozy bunkies offer even more flexibility for guests. A groomed trail system runs the full circumference of the island, connecting all cabins and key gathering spaces—perfect for peaceful walks or scenic morning jogs. The property also features a detached garage for all your gear, a waterside sauna, floating dock, and a sandy beach perfect for swimming and lounging. And being in unorganized territory opens doors for long-term flexibility and future expansion. Queen Bee Island isn’t just a summer retreat—it’s a rare investment in lifestyle, legacy, and unmatched seclusion. Opportunities like this are few and far between. Secure your own piece of paradise today. (id:50886)
RE/MAX Northwest Realty Ltd.
250 O'neil Street
Peterborough North, Ontario
Pre - Construction Homes for Sale in Peterborough. New Homes in Peterborough, Ontario. New Construction Neighborhoods in Peterborough. Trails of Lily Lake Community. Maplewood Homes, Experience Home Builder You Can Trust. Peterborough is a growing rural municipality of approximately 55,700 Residents. Located within an hour and half drive from Toronto. Pre - Construction is a Perfect way to buy a new home in Peterborough that has everything you are looking for. With New Builds, you get to make all the choices and create the new home of your dreams. Whether you are looking for a Detached Home or Townhouse, You will find what you are looking for in Peterborough. 250 O'Neil St, is a Model Of "Rose". One Of the Best Layout and 2074SF Size. Lot # 235. Premium Corner Lot.(43Feet to 108Feet). All Brick and Stone Exterior. 4 Bedrooms and 3.5 Bathrooms. Single Car Garage. Second Floor Laundry. Coffered Ceiling in Dining Room. - To Be Built - Closing Date Would be approximately 6 Months. (id:50886)
Homelife/future Realty Inc.
20200 Highway 48
East Gwillimbury, Ontario
Rare opportunity to have your own 19.81 acre parcel of land in East Gwillimbury. Offering over 290 feet of frontage on Highway 48, this lot provides prime exposure just north of Mount Albert, a growing and well connected community. Flat terrain with natural streams and lush mature woodland. Zoned Rural (RU), the property allows for a variety of different uses. A great opportunity not to be missed. (id:50886)
RE/MAX Hallmark Realty Ltd.
641 Road 3
Kingsville, Ontario
Discover the perfect blend of comfort and spaciousness in this 5-bedroom, 3-bathroom home, ideal for families looking for both style and functionality. Nestled in the charming town of Kingsville, this property offers the serene beauty of country living with modern amenities.The heart of the home is a large country kitchen, perfect for preparing gourmet meals and hosting dinner parties. Equipped with ample counter space and storage, this kitchen invites you to unleash your culinary prowess. The home features a geo-thermal heating and cooling system, ensuring year-round comfort while being eco-friendly. Step outside to explore the expansive outdoor space, which is a paradise for those who appreciate privacy and natural beauty. The lot size is generous enough to host family gatherings, grow a lush garden, or simply enjoy the great outdoors.For the auto enthusiast or (hobbyist, the property includes a massive four-car garage alongside a fully insulated 32' x 54' workshop. (id:50886)
RE/MAX Preferred Realty Ltd. - 586
F 51 - 77794 Orchard Line
Central Huron, Ontario
Welcome to your year-round retreat in the heart of one of Ontarios most sought-after family campgrounds. This 1995 Northlander mobile home is located in Pine Lake Campground, a member-owned, not-for-profit four-season community just minutes from Lake Huron and the charming village of Bayfield. Home Features: Well-maintained and updated 2-bedroom layout Open-concept living and dining area filled with natural light. Functional kitchen with ample cabinetry. Full 4-piece bathroom. Stamped concrete patio and covered porch, ideal for relaxing outdoors or entertaining friends. Located on a spacious lot with mature trees and room to personalize your outdoor space. Pine Lake Campground Amenities: Member-owned, not-for-profit corporation, no lot rental; you own your unit and a share in the campground. Four-season access with well-maintained roads and utilities all year. Recreation centre with an indoor heated pool, sauna, and lounge, 9-hole golf course, mini-golf, tennis courts, baseball diamond, basketball court, playgrounds. Two private lakes with beach areas, catch-and-release fishing, and nature trails. Weekly social events including card nights, dances, and community dinners. Laundry facilities, a campground store, and high-speed internet access available. Additional Info: Annual member fees help maintain and improve the campground. Gated entry for added security and peace of mind. Just a short drive to Bayfields shops, restaurants, marina, and the stunning Lake Huron shoreline. Whether you're looking for a peaceful seasonal escape or a year-round lifestyle change, this affordable and comfortable mobile home offers a chance to be part of a welcoming and well-established community. (id:50886)
The Realty Firm Inc.
1126 Lakeshore Road
Clear Creek, Ontario
Super Rare Opportunity! Stunning 50.5-acre farm property overlooking Lake Erie with 1,100’ of lake frontage. There are approx. 37 workable sandy-loam acres, currently in a cash crop rotation by the owner and never grown ginseng. There is a wind turbine on the property which netted $8,662.60 in total for 2023 in rental income & profit sharing. Build your dream home here with the A-HL zoning. Imagine the possibilities this wonderful property presents. Do not delay, book your private viewing today before this once-in-a-lifetime opportunity passes you by! (id:50886)
RE/MAX Twin City Realty Inc
1126 Lakeshore Road
Clear Creek, Ontario
Super Rare Opportunity! Stunning 50.5-acre farm property overlooking Lake Erie with 1,100’ of lake frontage. There are approx. 37 workable sandy-loam acres, currently in a cash crop rotation by the owner and never grown ginseng. There is a wind turbine on the property which netted $8,662.60 in total for 2023 in rental income & profit sharing. Build your dream home here with the A-HL zoning. Imagine the possibilities this wonderful property presents. Do not delay, book your private viewing today before this once-in-a-lifetime opportunity passes you by! (id:50886)
RE/MAX Twin City Realty Inc
703 - 80 Grandravine Drive
Toronto, Ontario
Ideal for First-Time Buyers or Investors! Welcome to this beautifully renovated 2-bedroom condo offering a bright and spacious open-concept layout with large windows and an in-unit laundry for added convenience. Enjoy stunning 7th-floor clear views from your private balcony. This move-in ready unit is located in a well-maintained building within a vibrant and highly accessible neighborhood. Unbeatable Location! Just steps to TTC bus stops and minutes to Finch West Subway Station, York University, Grandravine Community Recreation Centre, and Downsview Park. Close to Humber River Hospital, major highways (401, 400 & Allen Rd), schools, shopping, and dining options. Don't miss this excellent opportunity in a growing community with great amenities all around! (id:50886)
Century 21 Leading Edge Realty Inc.
1894 Lasalle Boulevard Unit# 3
Sudbury, Ontario
865 sq. ft of lower-level floor commercial space available at the high-traffic corner of Lasalle and Lansing. With excellent exposure facing Lasalle Boulevard, this unit features large windows and plenty of natural light. The current layout consists of reception/waiting area, 3 offices (with potential for a fourth), lunch room, and a washroom. Plenty of on-site parking for staff and clients. Can be suitable for office or other commercial uses. Great value at $12.50 NET / sq. ft + Tax & CAM (current est. $9.00/SF). Approximate monthly rent is $1,549.79 + HST. Available October 1, 2025. Book your private viewing today! (id:50886)
RE/MAX Crown Realty (1989) Inc.
126 Seaton Street
Toronto, Ontario
Discover the charm and history of 126 Seaton Street, a grand Victorian masterpiece in South Cabbagetown. This stunning detached home offers over 3,500 square feet of elegant living space on a large 26 x 144 ft lot. Set back from the street, the property provides a rare sense of seclusion and privacy, creating a peaceful retreat just moments from the vibrant heart of the city. Built in 1870 by architect Mark Hall, this home effortlessly combines timeless character with modern updates, featuring soaring 10-foot ceilings, intricate crown mouldings, 15-inch baseboards, and original hardwood floors. The main floor welcomes you with a cozy living room, complete with a gas fireplace, and an enclosed sunroom filled with natural light. A spacious bedroom, full bath, and walkout to a tranquil backyard with a northern Ontario granite fountain provide the perfect setting for relaxation. The second-floor deck, nestled among mature trees, offers a private retreat away from the city's bustle, while the third-floor primary suite is a true sanctuary, complete with its own gas fireplace. Described on MPAC as a duplex, this property offers incredible versatility ideal for multi-generational living, rental suites, or a live-work space. The detached two-car garage with laneway access provides parking and storage, or the option for conversion into a laneway house for extra income. Rich in history, 126 Seaton Street was the home of Mark Hall, the architect behind the Canadian National Exhibition, and later Charles Unwin, the Provincial Land Surveyor. Seaton Street itself is named after Sir John Colborne, later known as Lord Seaton, the Province's Lieutenant Governor and founder of Upper Canada College. Whether you're looking for a spacious family home, an investment opportunity, or a serene urban retreat, 126 Seaton Street has it all. Don't miss this rare chance to own a piece of Toronto's history. **EXTRAS** Historical profile of home available. (id:50886)
Chestnut Park Real Estate Limited
4060 10th Side Road
Bradford West Gwillimbury, Ontario
10+ Acres Executive Private Estate with No direct neighbours backing onto mature Simcoe County Forest - spectacular oversized 3 bed/3 bath ranch style bungalow with a modern touch and pride of ownership evident throughout the property. This amazing property boasts an oversized 3 bay workshop offering plenty of space for all your toys. This one of a kind piece of real estate has two road frontages to gain entry to the property with a second driveway and potential to sever and build 2+ additional homes. You will love exploring your estate from the front seat of your golf cart and enjoy the multiple cut trails and general serene landscape. The home boasts an attached 2 car garage, a spacious living room open to a raised dining room ideal for entertaining, a large eat in kitchen with a ton of natural light flooding in from multiple windows, a family room with huge brick wood burning fireplace, primary bedroom with walk-in closet, ensuite with soaker tub and sliding doors to the large deck. The landscaped back yard is complete with a deck, stone patio, pergola and hot tub to relax and enjoy after a long day or to enjoy with family and friends. The lower level has a secondary family room with a ton of space open to finish to your needs, which makes this the perfect home for a large or growing family! Under 5 Minutes to Bradford, Walmart and Tanger outlet Mall, Minutes to Hwy 400, 88, 89, 11 and New 413. (id:50886)
Keller Williams Co-Elevation Realty
203 - 369 Hunter Street W
Peterborough Central, Ontario
For More Information About This Listing, More Photos & Appointments, Please Click "View Listing On Realtor Website" Button In The Realtor.Ca Browser Version Or 'Multimedia' Button or brochure On Mobile Device App. (id:50886)
Times Realty Group Inc.

