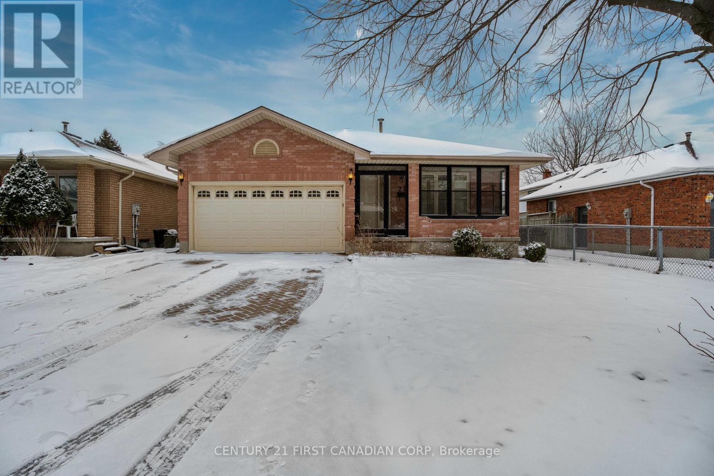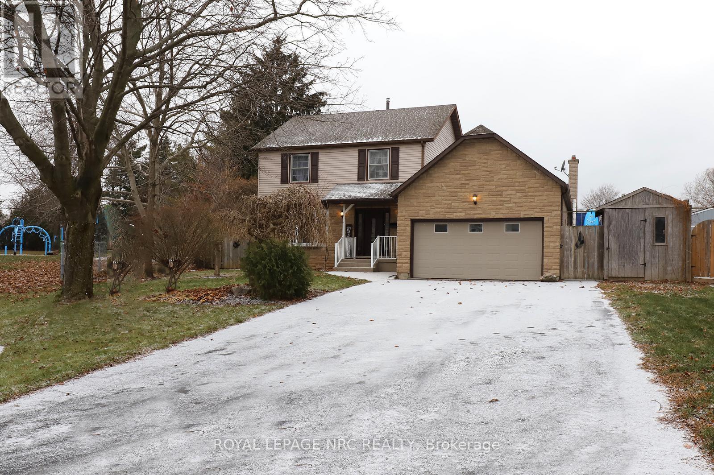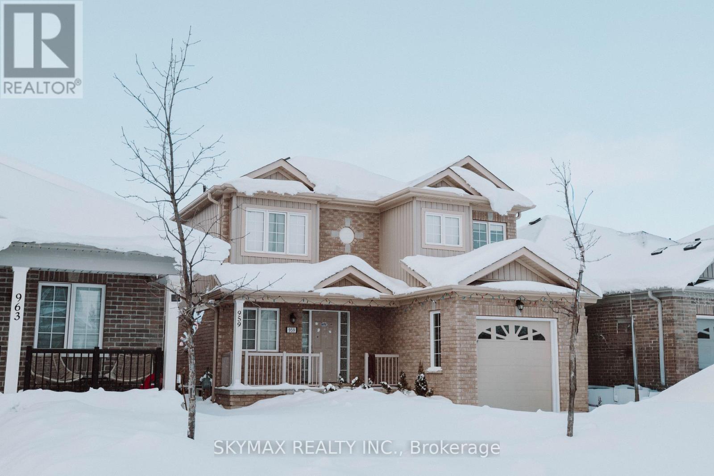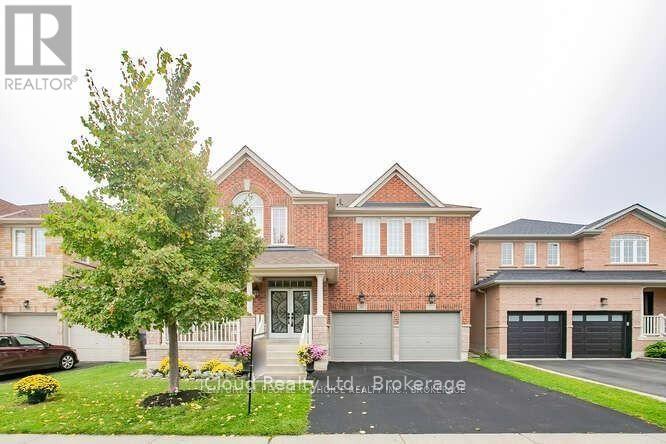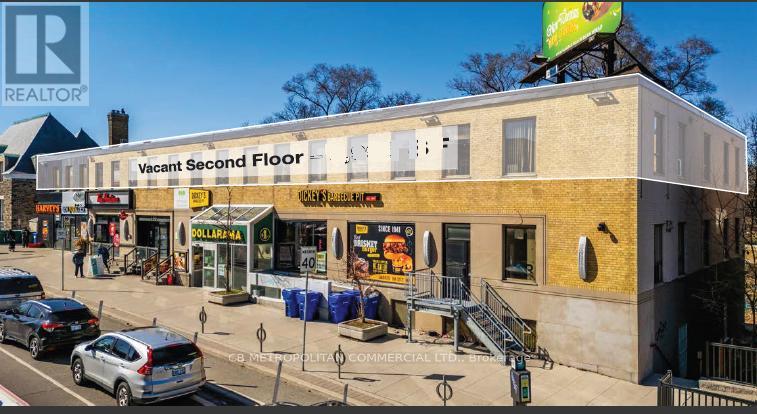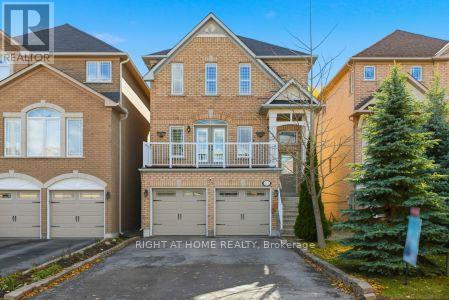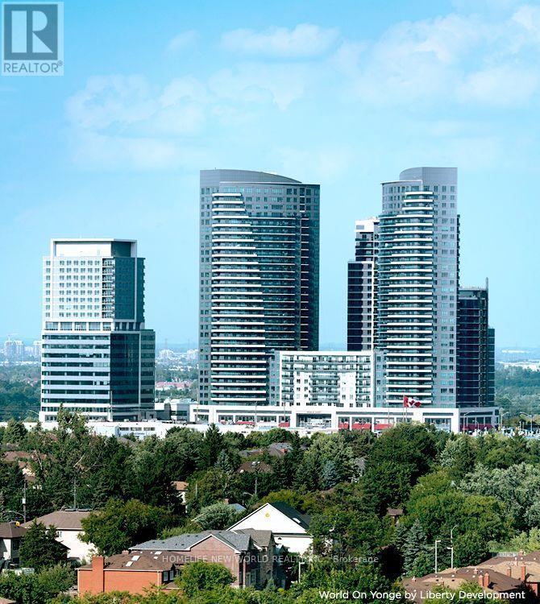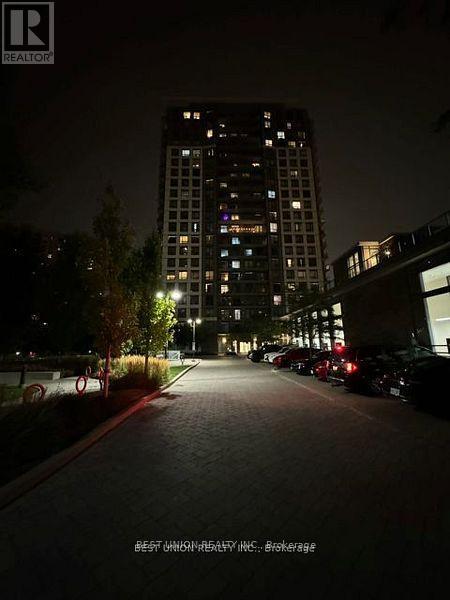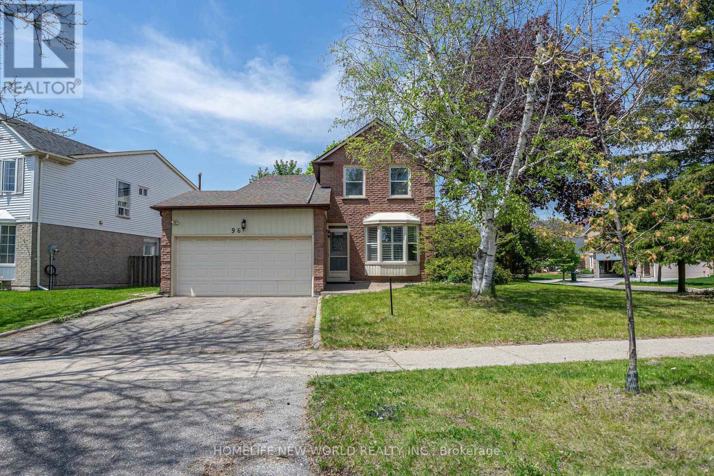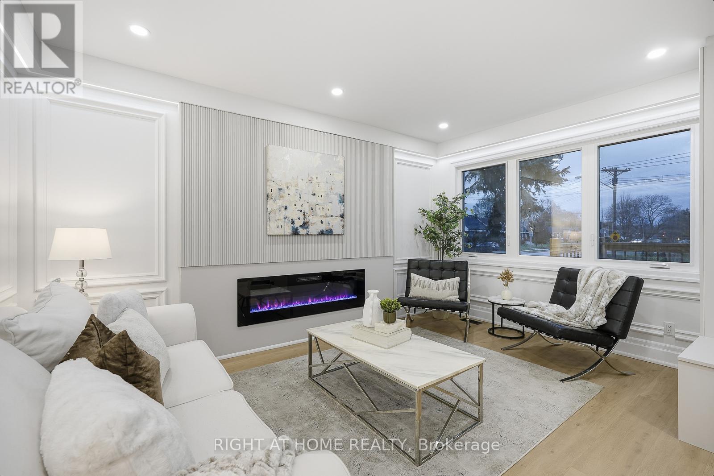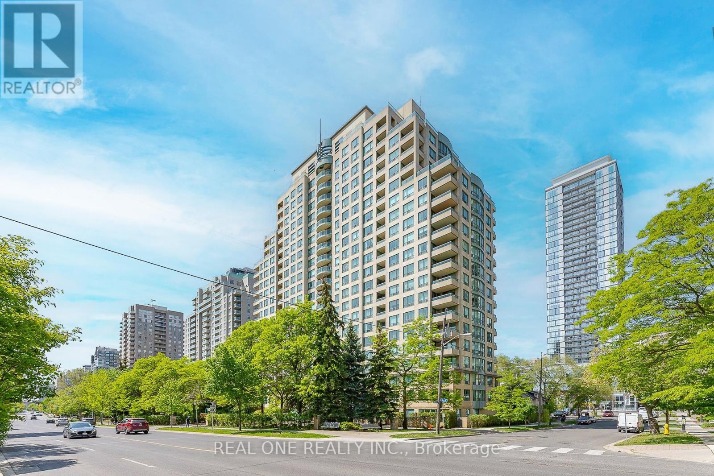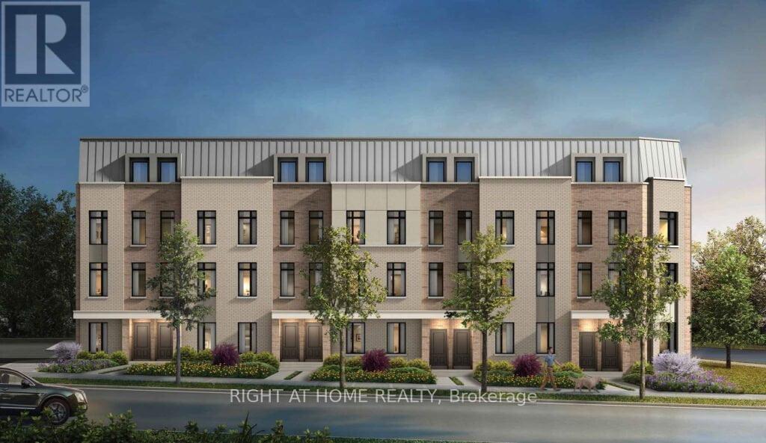23 Josselyn Drive
London South, Ontario
Beautifully updated 4-level backsplit in desirable White Oaks, offering bright, open living and modern comfort throughout. The main level features a seamless living/dining/kitchen layout with a vaulted ceiling and skylight that fill the space with natural light. Upstairs are three generous bedrooms and two full baths, including a private ensuite. The third-level family room with a gas fireplace creates a warm and relaxing gathering space. The lower level provides extra storage, a second laundry area, and potential for future customization. Enjoy peace of mind with brand-new furnace, new flooring (excluding wet areas), and recent roof repairs. Added convenience with two laundry setups-second level and basement. A well-maintained, move-in-ready home with the updates buyers value most (id:50886)
Century 21 First Canadian Corp
4 Cindy Court
Grimsby, Ontario
Welcome to 4 Cindy Court, a wonderful family home located on a quiet cul-de-sac, adjacent to a newly updated park and just 3 minutes' walk to the lake. With little traffic, a strong sense of community and a stunning, completely private rear yard featuring a large in-ground pool, patio space and a covered deck, this is an ideal setting for families, walkers and anyone who enjoys spending time outdoors. The location and outdoor features combine to truly enhance the lifestyle this property offers. Inside, the home provides 1,810 ft of comfortable, well-designed living space. The bright front foyer opens to warm and inviting main floor rooms with hardwood flooring and plenty of natural light. The living room features a beautiful east-facing bay window overlooking the front yard, creating a cozy and welcoming place to relax. French doors connect the main spaces, and a built-in window seat adds charm and a perfect spot for reading. The kitchen is spacious and practical, with plenty of counter space, lots of cabinetry and room for cooking, entertaining and even getting homework done at the built-in kitchen desk. It is open to both the dining area and the family room, giving the main floor a natural and functional flow that works well for gatherings and daily routines. Access to the rear yard is convenient with a sliding door in the kitchen and another from the family room. Upstairs you'll find three bedrooms, each with brand new flooring. The main bathroom is spacious and offers ensuite privilege to the primary bedroom. The fully finished basement adds valuable extra living space with a fourth bedroom, a large recreation room, a hobby or games area and a three-piece bathroom with a shower. It is well suited for teenagers, extended family, overnight guests or a home office setup. 4 Cindy Court is a comfortable, well-cared-for home with a practical layout in a truly special location. It offers space to grow, room to gather and a lifestyle that families will love. (id:50886)
Royal LePage NRC Realty
959 Hannah Avenue
North Perth, Ontario
Welcome to 959 Hannah Ave South! This stunning 2019 two-storey home is in a quiet, family-friendly neighbourhood-perfect for your growing family. It features an attached single car garage with a double wide driveway and a covered porch. The main floor is carpet-free and has a modern custom kitchen with stainless steel appliances. Upstairs, you'll find 3 spacious bedrooms with large closets, including a master with a walk-in closet and direct access to the main bathroom. The fully finished basement includes plenty of storage, a full washroom, and direct entry from the garage. Step out from the dining room into a huge backyard-great for BBQs, gardening, and parties. Plus, smart home features like a Nest thermostat and wifi-enabled garage door opener add convenience. (id:50886)
Skymax Realty Inc.
81 Crown Victoria ( Upper) Drive
Brampton, Ontario
Absolutely Stunning Detached about 3100 Sqft Home Located In the Prestigious Northwest Brampton Mount Pleasant Neighborhood, 4 Bedrm + Den. Main Floor Features Sep Family & Living/Dining Rm + Hardwood Floors + Fireplace. Eat In Kitchen Has Quartz Countertop W/Backsplash, And Undermount Sink. Master Bedroom Comes With 4 Pc Ensuite And 2 Walk/In Closets. 2 More full washrooms on the second floor. Huge Sitting area / Loft on the second floor. (id:50886)
Icloud Realty Ltd.
2nd Floor - 2150 Bloor Street W
Toronto, Ontario
Prime second floor commercial space at 2150 Bloor Street West comprising approximately 9,132 square feet, with the flexibility to be subdivided to suit tenant requirements. Located in the heart of Bloor West Village, this property offers an exceptional opportunity in one of Toronto's most dynamic and affluent neighbourhoods, known for its strong community atmosphere and consistent pedestrian activity. The space is well suited for a wide range of uses including education, medical, real estate services, legal services, architectural firms, performing arts, daycare, and many more. Its location within a vibrant retail corridor anchored by national tenants such as Dollarama, Harvey's, and Tim Hortons ensures steady foot traffic, while proximity to Runnymede Subway Station and multiple TTC bus routes provides excellent accessibility for both commuters and local residents. This versatile unit combines scale, flexibility, and prime positioning, making it an ideal choice for businesses seeking long-term success in Bloor West Village. (id:50886)
Cb Metropolitan Commercial Ltd.
63 Snowy Meadow Avenue
Richmond Hill, Ontario
Welcome to this exceptional Heathwood-built detached home on a quiet, family-friendly street in the sought-after Oak Ridges community. Set on a premium 147' deep, south-facing lot with no sidewalk, this beautifully upgraded home offers the perfect blend of comfort and natural tranquility.The main floor features 9-ft ceilings, hardwood floors, pot lights, and stainless steel appliances. The bright open layout includes a cozy family room with a gas fireplace and a walkout from the kitchen to a spacious deck overlooking a fully fenced, landscaped yard-ideal for entertaining or relaxing.Upstairs you'll find three generous bedrooms, including a luxurious primary suite with a spa-like ensuite featuring quartz counters and an oversized glass shower with rainfall and handheld fixtures.The professionally finished walk-out basement adds valuable living space with a recreation area, laundry, ample storage, and a private patio. Additional perks include direct garage access, updated furnace, A/C, tankless water heater, and garage door openers.Just steps from Yonge Street, Bond Lake, Oak Ridges Moraine trails, Sunset Beach, top-rated schools, and shopping-this home offers unmatched convenience and quality in a prime location. (id:50886)
Right At Home Realty
Ph2-08 - 7161 Yonge Street
Markham, Ontario
Luxury living at "World on Yonge", Spacious 2 Bedrooms 895Sf Penthouse Suite W/ Breathtaking City View. 9' Ceiling, Modern Granite Kitchen W/ S.S Appliances, Two baths. Very safe unit, especially for kids. Excellent Amenities: Swimming Pool, Whirlpool, Sauna, Library, Gym, Media Room, 24Hr Concierge and Security, Guest Suites, and visitor Parking. Complete With Restaurants, Shops, Banks, Park, Supermarket, All Kinds Of Shopping & Services Without Having To Go Outdoors..... Must See! (id:50886)
Homelife New World Realty Inc.
2302 - 195 Bonis Avenue
Toronto, Ontario
Parking included, utitlities not included (id:50886)
Best Union Realty Inc.
96 Port Royal Trail
Toronto, Ontario
Beautiful And Spacious Prime Agincourt Location. Bright And Well Maintained Home. Fireplace In The Main Floor Family Room. Granite Countertops. The Master With 4Pc En Suite. Spacious 61'Premium Corner Lot, Large Back Yard. Steps To School, Super Market, Ttc, Parks. Close To Pacific Mall, Market Village & Plazas. (id:50886)
Homelife New World Realty Inc.
162 Tower Drive
Toronto, Ontario
RARELY OFFERED!! 5 Reasons You'll Love This Home: 1) A Fully LEGAL 2025 2 bed Basement Apartment Beautifully finished, fully up to code, and perfect for rental income, in-laws, or multigenerational living - a rare turnkey opportunity. 2) Complete 2025 Renovation Down to the Studs Every major component is brand new: Windows & Doors (2025), Roof (2025), 200 AMP panel (2025), Attic Insulation (2025), Backwater Valve (2025) kitchens, bathrooms, floors, trim, and hardware and so much more. Over $250,000 invested and backed by a 2-year comprehensive warranty. 3) Includes stunning wainscotting and custom lighting features throughout. Luxury Main-Floor Bedroom Layout - Primary bedroom includes a rare full curbless ensuite, and every main-floor bedroom has direct access to a bathroom, offering unmatched comfort and convenience. High-End Designer Finishes Throughout, Quartz backsplash, waterfall island, open-concept living room, premium materials, and carefully curated upgrades create a true entertainer's home. 4) Family-Friendly Convenience - 15+ schools within 5 minutes and a neighbourhood full of kids walking to and from school. 401/DVP Highway minutes away 5) A Deep 124 ft Lot With No Rear Neighbours Backing onto open fields for total privacy. Enjoy a large entertainment deck with direct access to the field - the perfect extension of your backyard. Must see!! (id:50886)
Right At Home Realty
1503 - 238 Doris Avenue
Toronto, Ontario
Stunning 2-bedroom, 2-bath corner suite offers 1037 sq. ft. of bright, stylish living space with beautiful southwest views, filled with lots of natural light by day and romantic city twinkly lights by night. Perfect for downsizers, small families, or first-time home buyers seeking an elegant yet affordable home, the suite features a functional layout with two independent temperature controls for maximum comfort, a modern kitchen with quartz countertops, and a breakfast area with unobstructed views. The spacious living room opens to a large balcony ideally for relaxing or entertaining. The lady host will appreciate the large walk-in closet in the primary room. The unique suite is situated in a well-managed, recently updated building, within walking distance to the TTC subway, restaurants, shops, the North York Civic Centre, Loblaws (later to be T&T Supermarket), and the public library. More importantly it is located in the highly sought-after Earl Haig Secondary and McKee Public School district. ** one parking + one locker + Condo Fees cover all except Hydro **. (id:50886)
Real One Realty Inc.
4 - 42 Case Ootes Drive
Toronto, Ontario
Single Bedroom furnished with an attached bath and a huge balcony. The kitchen, living & dining are shared with other tenants. As of now, all others are male tenants. (id:50886)
Right At Home Realty

