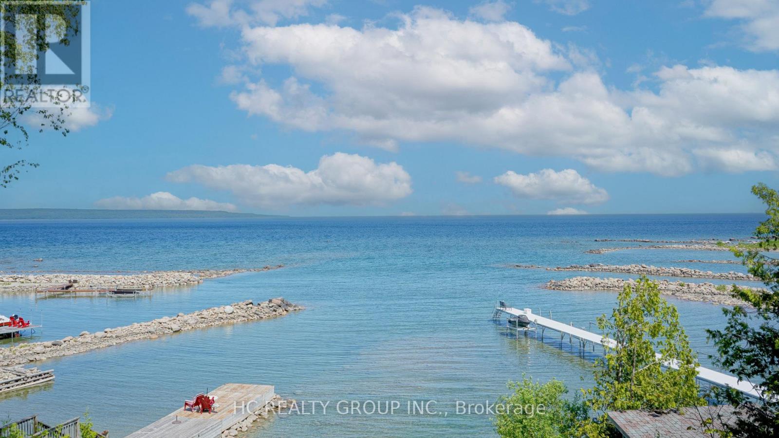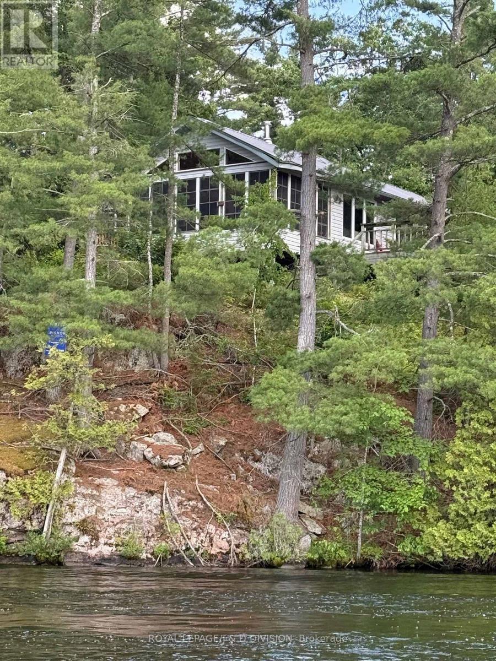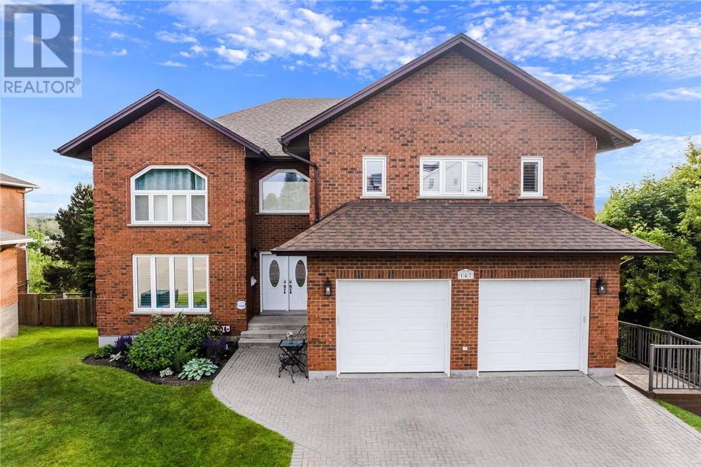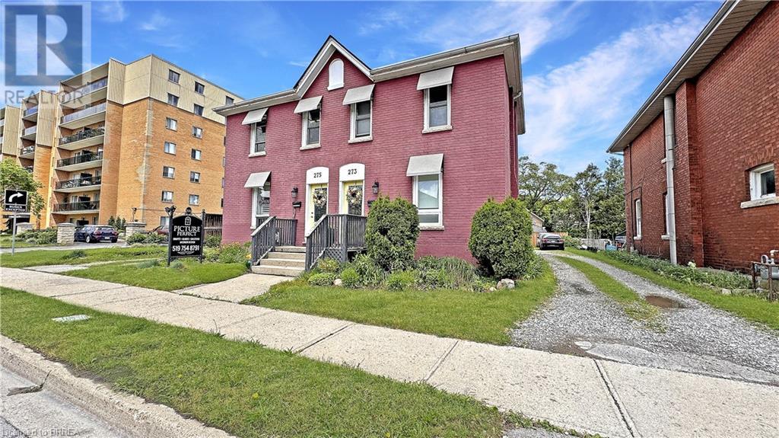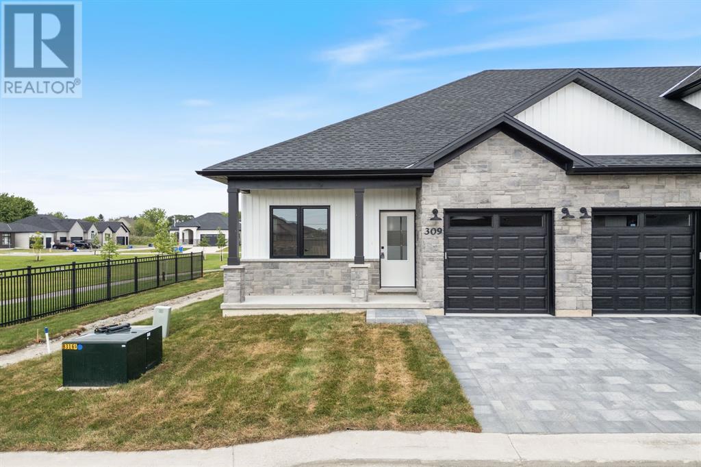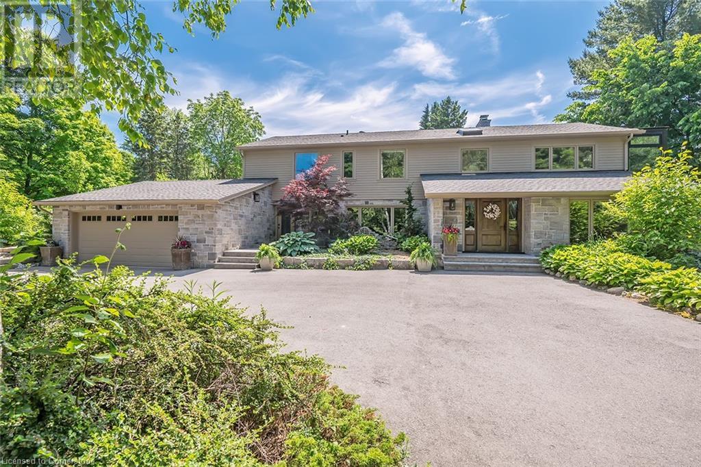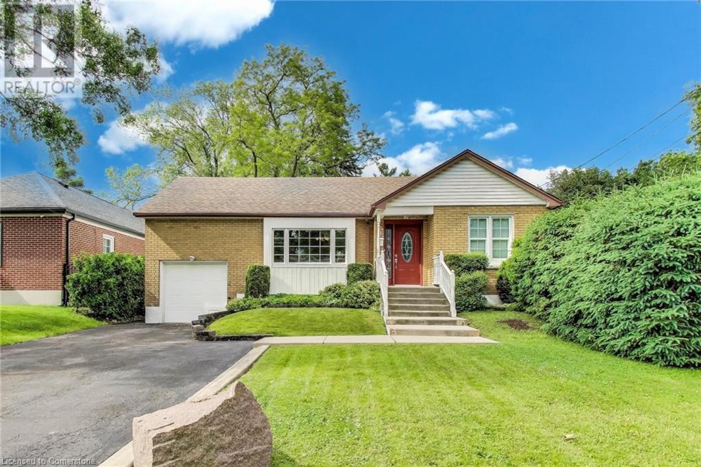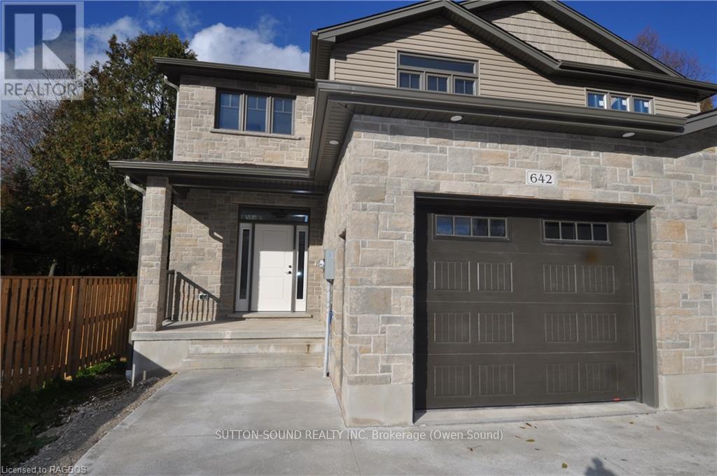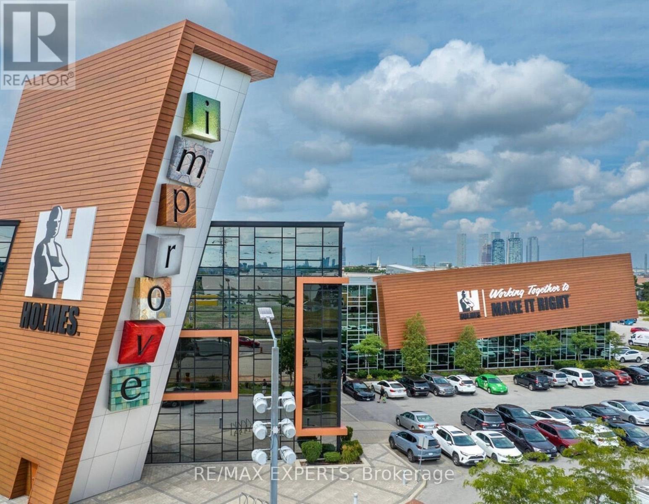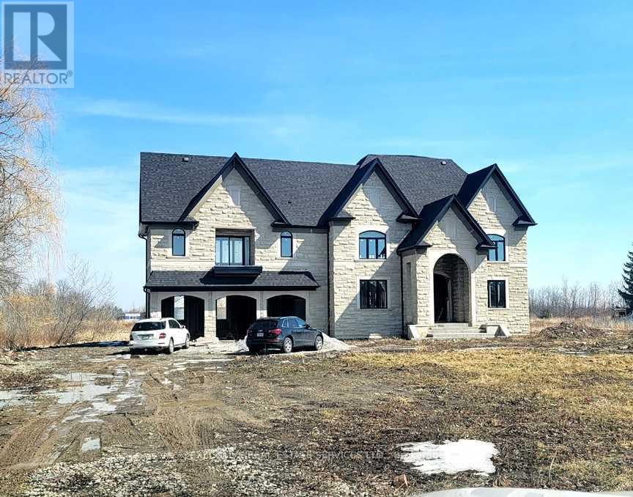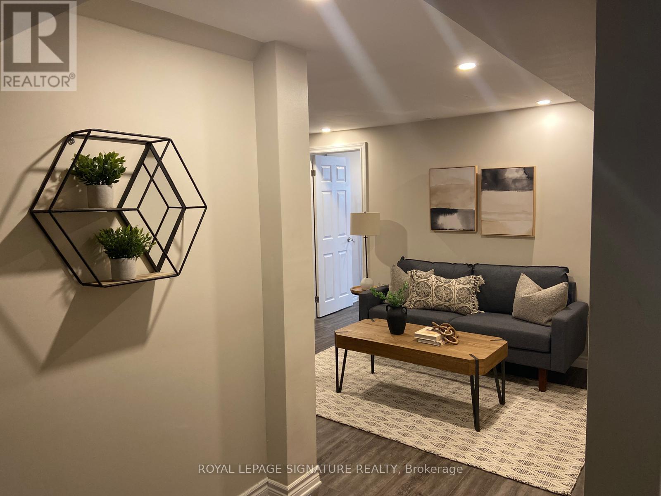456 Silver Birch Drive
Tiny, Ontario
A scarce opportunity to own a crystal clear waterfront all-year-round property; the surroundings were all multi-million-dollar houses. This brand-new building, a cozy cottage, was just finished this summer (only the Foundation and original fireplace with a handmade stone wall were retained). Took 4 years to finish. Excellent build. Spray foam insulation covers the entire roof, a heated floor is installed throughout the house, and a modern kitchen features high-end quartz countertops and backsplash finishes. A handmade black walnut island overlooks the bay, and numerous built-in wall cabinets provide lots of storage space. Also features a built-in high-end sound system with wall-mounted speakers. The home comes with a generator and a separate 2-car garage storage space. Many parking spaces for your family and guests. Additionally, it allows you to build a future Bunkie house (a second guest house). The waterfront features an artificial sand area near the water, perfect for children to play in. There are too many features, so you won't want to miss this one, along with the View. Book the appointment today. Please note: Across the street, there is a vacant 90F x 150F ravine lot for sale, also belonging to the seller, Listed at $350,000. (id:50886)
Hc Realty Group Inc.
410 Island 10
Douro-Dummer, Ontario
A Rare Opportunity on Stony Lake - "The Jewel of the Kawarthas". Custom built by local craftsman - Glenn Bolton and company. Tucked into a quiet bay in the heart of Stony Lake, this TURNKEY three bedroom cottage offers spectacular views, vaulted ceilings, tongue and groove pine detailing. Nestled among majestic, mature pines and rugged granite outcroppings, the setting is quintessential Canadian Shield beauty. This classic, three-season retreat features lake views, an open concept great room with wood-burning stove, a kitchen with pine cabinetry, and large dining room. An expansive screened sunroom with "weatherwall" style windows, perfect for lounging, dining, or simply soaking in the scenery and sunset views. Three spacious bedrooms, with good closet space and a three-piece bathroom. The private shoreline stretches approximately 165 feet with deep, clean swimming water and a large dock ideal for boating, swimming, and sunning. A short boat ride connects you to Juniper Island - the hub of Stony Lake cottager life - with access to the activities offered by Association of Stony Lake Cottagers (ASLC) and Stony Lake Yacht Club (SLYC), swimming, canoeing, tennis, pickleball, fitness classes, square dances, and a seasonal store/canteen. Nearby are Carveth's Marina, Kawartha Park Marina, McCracken's Landing, and Wildfire Golf Club. This is a rare chance to own a special piece of Stony Lake. Whether you're relaxing on the dock with a book, swimming in deep water, gathering for a bonfire under starry skies, or simply taking in the ever-changing lake views, this property offers a private, tranquil setting yet easy access to the Marina and a vibrant community life. Easy cottage living awaits...welcome to your Stony Lake sanctuary. (id:50886)
Royal LePage/j & D Division
Rishor Real Estate Inc.
147 Forestdale Drive
Sudbury, Ontario
Welcome to 147 Forestdale—a stunning all-brick home offering almost 5000 square feet of beautifully maintained living space. Enjoy the comfort of in-floor heating on all three levels, zoned for optimal efficiency, with A/C units for both upstairs and down. The custom kitchen by La Cuisine (2023) is absolutely breathtaking and features only the highest end appliances, including, dacor, thermador and Bosch. The former dining room has been transformed into a stylish butler’s pantry with second dishwaher, fridge and built in coffee/espresso machine. Off the kitchen and butler pantry you have patio door leading out the most beautiful and private west facing views. The main level also features a generous dining room area, pantry, powder room and access to your 2 car garage. The Hardwood cherry stairs, engineered flooring, and California shutters add warmth and elegance throughout. The spacious primary suite includes dual walk-in closets and a spa like en-suite with both a soaker tub and walk-in shower. The upper level has a total of four massive bedrooms and 2 full bathrooms. The lower level featuring a massive rec room with anther bathroom a bar, sauna, and walkout to a private patio and built in fire pit. This home is perfect for entertaining and family gatherings. The decks are composite, and the roof and most of the windows have been updated. This is truly one of New Sudbury’s most exquisite homes with an amazing layout, tons of storage and only the finest finishes. (id:50886)
RE/MAX Crown Realty (1989) Inc.
273 Brant Avenue
Brantford, Ontario
A Rare Find on Brant Avenue Welcome to 273 Brant Avenue. This charming heritage property sits right in the heart of one of Brantford’s most beloved neighbourhoods, and it's bursting with potential. Delivered with vacant possession, it's ready for whatever you’ve got planned. Thinking income-generating rental? You got it. Student housing? Laurier and Conestoga are just around the corner. Family home? Absolutely. This one checks all the boxes. The seller is currently in the process of severing the property through the City of Brantford, and that just adds to the story that’s waiting to be written here. Inside, you’ll find a spacious main floor with a living room, kitchen, full bath, and bedroom. Upstairs, there are three more bedrooms and a two-piece bathroom. Outside? A large backyard, plenty of parking, and abundant curb appeal. There’s also room for improvement, which means you can roll up your sleeves, build some serious sweat equity, and really make it your own. Opportunities like this don’t show up every day. Don’t sleep on it. Call your REALTOR® today. Any offer must be conditional upon successful severance. Seller is actively working with the City of Brantford to complete the process, which may take up to 6 months. Buyers are advised to conduct their own due diligence. (id:50886)
Real Broker Ontario Ltd.
525 Anise Lane
Sarnia, Ontario
Welcome home to Magnolia Trails subdivision! Featuring a brand new upscale townhome conveniently located within a 3 min. drive to Hwy 402 & the beautiful beaches of Lake Huron. The exterior of this townhome provides a modern, yet timeless, look with tasteful stone, board & batten combination, single car garage, & a covered front porch to enjoy your morning coffee. The interior offers an open concept design on the main floor with 9' ceilings, hardwood and a beautiful kitchen with large island, quartz countertops & large windows offering plenty of natural light. The oversized dining space & neighbouring living room can fit the whole family! This bungalow unit includes 2 bedrooms & 2 bathrooms, including a master ensuite, & built-in laundry. Additional layout options available. Various floor plans & interior finishes to choose from. Limited lots available. Hot water tank rental. Listed as Condo & Residential. CONDO FEE IS $100/MO. Price includes HST. Property tax & assessment not set. (id:50886)
Blue Coast Realty Ltd
2365 Britannia Road
Burlington, Ontario
Nestled on a serene 5.65-acre property, this beautiful rural retreat offers a perfect blend of modern comfort and natural beauty. Winding trails meander through the lush forest, inviting you to explore your private paradise. The home boasts 4 spacious bedrooms, 2.5 luxurious baths, and over 4,000 square feet of elegant living space. Step into the stunning great room, where a wood-burning fireplace and a wall of windows frame breathtaking views of the surrounding majestic trees. The eat-in kitchen features quartzite countertops, stainless steel appliances, a bar area, and a large island. The cozy sunroom with a gas stove is ideal for savoring your morning coffee. The family room, warmed by a gas fireplace, is perfect for family gatherings. Gorgeous hardwood floors flow throughout the home, complementing the updated bathrooms and functional mudroom. The primary suite is a true sanctuary, with private patio access, a 6-piece ensuite bath featuring heated marble floors, a free-standing soaker tub, double vanity, glass shower, and a spacious walk-in closet with heated floors for added luxury. Outside, the property offers endless possibilities with a workshop, a chicken coop, a vegetable garden, and an orchard with fruit trees. This property provides the perfect balance of tranquility, comfort, and modern amenities, making it an idyllic countryside escape. (id:50886)
Royal LePage Burloak Real Estate Services
115 Tremaine Road
Milton, Ontario
Welcome to 115 Tremaine Road, where country charm meets modern luxury in one of Milton’s most scenic and connected locations. Nestled at the base of the Niagara Escarpment, this custom-renovated home sits on a private 80 x 190 ft lot in the sought-after community of Milton Heights. Surrounded by nature, and just steps from Kelso Conservation Area and Glen Eden Ski Resort, this is a rare opportunity to enjoy the peaceful rhythms of rural living with the convenience of town only minutes away. Completely transformed in 2018, this 4-bedroom, 3-bathroom home invites you in with a stately stucco exterior, oversized double-door entry, and beautiful wood-clad soffits. Soaring 10-foot ceilings, oak hardwood floors, and elegant pot lighting set the stage. The chef’s kitchen is an entertainer’s dream, featuring quartz countertops, shaker cabinetry, a walk-in pantry, a double island, a pot filler, and high-end stainless appliances. Upstairs, retreat to a primary suite unlike any other, with 13-foot cathedral ceilings, two walk-in closets, a luxurious 6-piece ensuite, and a private balcony where you can sip your morning coffee overlooking the treetops. The basement features 9-foot ceilings, a separate entrance, waterproofing, a laundry room, and a bathroom rough-in—ideal for future in-laws or income potential. Outside, the detached, heated garage offers a third door, 100-amp service, and spray foam insulation—perfect for hobbyists or extra storage. Modern upgrades include a Generac natural gas generator, California Closets, a smart thermostat, and more. With the upcoming 401 interchange on Tremaine Road, commuting is about to get even easier, making this home a true escape that keeps you connected. If you’ve been searching for a luxurious lifestyle surrounded by nature, with room to breathe and the best of Milton just minutes away, this is the one. (id:50886)
Century 21 Miller Real Estate Ltd.
9 Avalon Avenue
Stoney Creek, Ontario
For the first time in over 60 years, this cherished family home is being offered for sale — a rare opportunity to own a beautifully maintained property in the sought-after Avalon community of Stoney Creek. Set on a quiet, cul-de-sac tree-lined street, this home has been lovingly cared for by its owners, with true pride of ownership in every detail. Full of warmth and character, this home holds a lifetime of memories and is ready to welcome its next chapter. The main floor features a spacious primary bedroom retreat with a large bathroom, complete with a jetted tub and separate shower — perfect for comfort and relaxation. A thoughtfully designed addition at the back of the home sets it apart, offering an expansive living area with a cozy gas fireplace and abundant natural light. The eat-in kitchen provides beautiful backyard views, creating the perfect spot for family meals or peaceful mornings. An extra-large dining room is ideal for hosting holiday dinners and gatherings. Upstairs, two additional bedrooms offer a cozy, storybook charm — ideal for children, guests, or a quiet home office. The finished basement adds valuable living space with a second bathroom, laundry area, generous storage, and plenty of room for recreation or hobbies. The home also features an attached garage with inside entry, offering everyday convenience and added comfort. Step outside to a backyard oasis — surrounded by mature trees, a beautiful deck, and total privacy. It’s a space where kids once played, laughter echoed, and countless memories were made. Located within walking distance to great schools, parks, hiking trails, and all amenities, this home is more than a place — it’s a legacy. A true forever home, now ready for its next family to write their own story. Don’t miss this rare chance to own a piece of Stoney Creek’s most loved neighbourhood. (id:50886)
M. Marel Real Estate Inc.
642 8th Street W
Owen Sound, Ontario
Welcome to this spacious 4-bedroom, 3.5-bathroom semi-detached home, ideally located on a quiet street just steps from Hillcrest Elementary and Owen Sound District High School. Offering over 2,500 sq ft of finished living space, this two-story home combines comfort, convenience, and quality finishes throughout. The main level features a generous great room with a cozy fireplace and walkout to a 10' x 12' pressure-treated deck perfect for relaxing or entertaining. The kitchen is a chefs delight, showcasing a large island, quartz countertops, and ample cabinetry. Hardwood flooring runs throughout the main floor and upstairs hallway, while ceramic tile adds a clean, modern touch to the bathrooms and laundry room. The primary suite includes a well-appointed ensuite with an acrylic shower and quartz countertop. The finished lower level offers a spacious family room, a fourth bedroom, and a 3-piece bathroom ideal for guests or extended family. Additional highlights include a fully covered front porch, concrete driveway and walkway, finished garage with automatic door opener, and attractive Shouldice stone exterior. Energy-efficient features include a high-efficiency gas furnace, HRV system, central air conditioning. Located within walking distance to schools, grocery stores, and other key amenities, this home truly has it all. (id:50886)
Sutton-Sound Realty
61 - 7250 Keele Street
Vaughan, Ontario
Presenting a Rare Opportunity to Own a Prime Commercial Unit in Improve Canada, Canadas Largest Home Improvement Centre, Featuring over 350+ Showrooms Dedicated to Renovation, Design, and Construction-related Businesses. This Approximately 430 Sq. Ft. Unit Is Ideal for a Polished Storefront or an Impressive Showroom Setup perfect for Interior Designers, Contractors, Product Suppliers, and Industry Professionals Looking to Showcase Their Work in a High-exposure Environment. Located in a Fully Indoor, Climate-controlled Facility, Improve Canada Offers a Wide Range of Amenities Including Boardrooms, an Auditorium for Workshops and Presentations, and over 1,500 Surface Parking Spots for Clients and Staff. With Consistent Year-round Foot Traffic and a Highly Targeted Clientele, the Mall Creates an Ecosystem Built for Growth and Visibility. Strategically Situated Just Seconds from Highway 407 and 401, This Unit Offers Unbeatable Accessibility Across the Gta. Whether You're Establishing a Headquarters or Expanding Your Customer Reach, This Is a Location Designed to Elevate Your Brand. Surrounded by Like-minded Businesses, Professional Property Management, and a Curated Marketplace Environment, This Is More than Just a Space its a Business Growth Platform. Don't Miss Your Chance to Own in One of the Gtas Most Recognized and Sought-after Commercial Destinations. (id:50886)
RE/MAX Experts
15267 Airport Road
Caledon, Ontario
Discover the potential of this semi-finished dream project nestled in the heart of Caledon, where your ideal oasis awaits. With a sprawling 31,398.33 sq. ft. site and over 7,000 sq. ft. of allowable building area, this property offers a rare opportunity to craft your perfect luxury home. Key utilities municipal water, gas lines, and underground electricity are already set up, making the building process seamless. Plus, development charges have been fully paid, and a building permit is already in place. (Records and building permit will be provided upon acceptance of the offer.) Seize this extraordinary chance to create a home tailored to your vision in a prime Caledon location. Please note that the house being Sold AS-IS. Please do your own due-diligence. (id:50886)
Executive Real Estate Services Ltd.
Bsmt - 9 Kingsway Gate
Clarington, Ontario
Welcome to this charming fully furnished and upgraded 2-bedroombasement unit located in a fantastic family-oriented neighbourhood in Courtice, Ontario, Canada. With a bright and open-concept layout, .Enjoy the convenience of a separate entrance, and private ensuite laundry facilities. The unit also includes one designated parking spot for your ease and peace of mind. located in a desirable family-friendly residential area, you'll have access to shopping at Townline. Centre and easy 401 access for commuters. For outdoor family activities. This place of abode is close to schools, shopping, parks, public transit, Highway 2, and the Oshawa Border, making it an ideal and convenient choice for residents. This home is ideal for small families and professional singles/couples, new comers are welcome (id:50886)
Royal LePage Signature Realty

