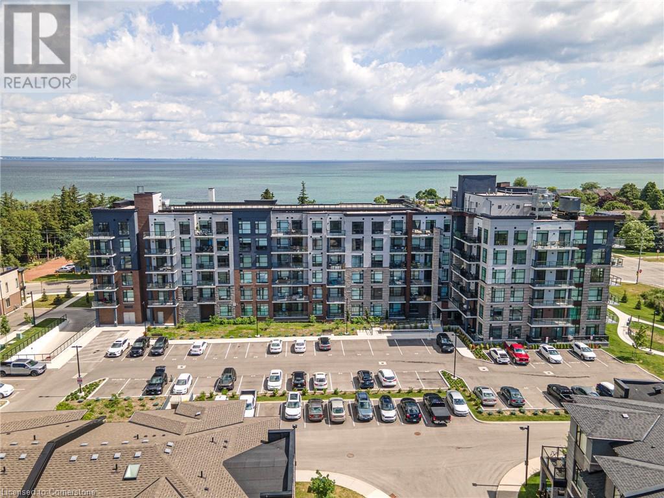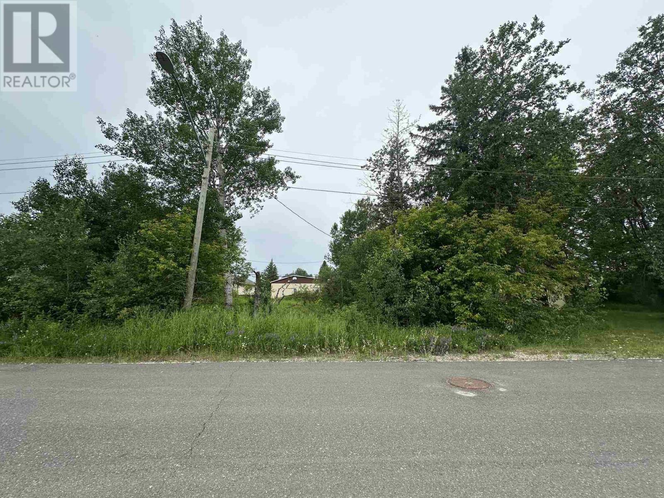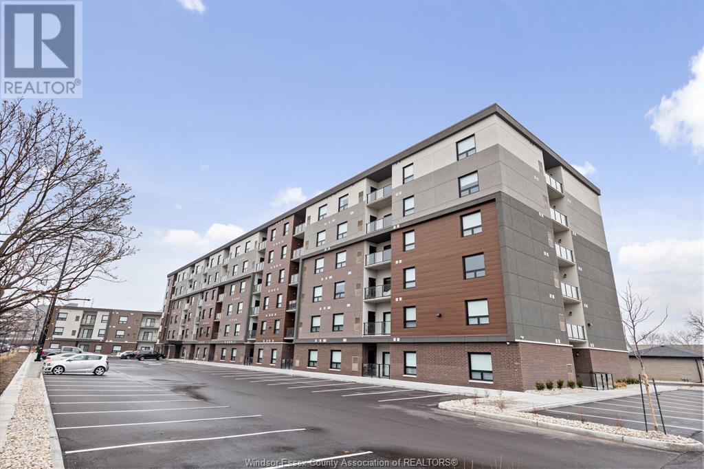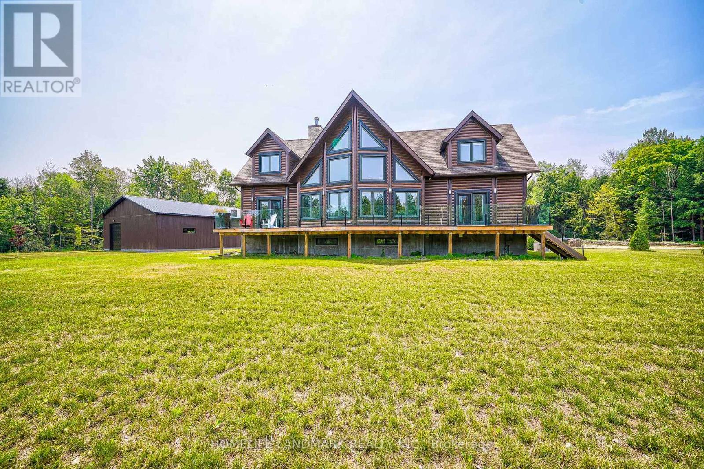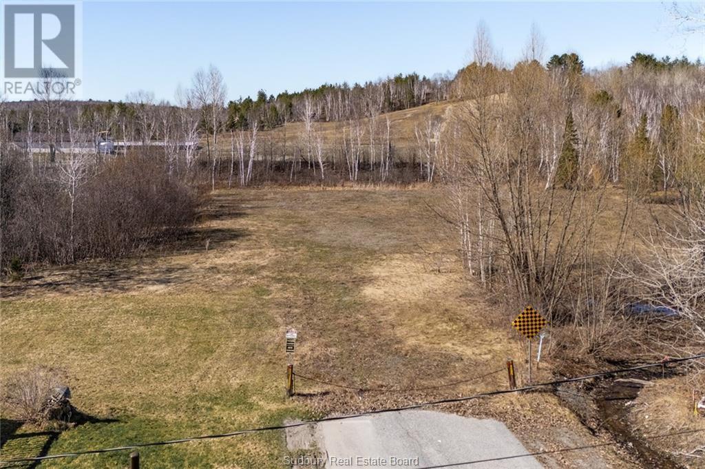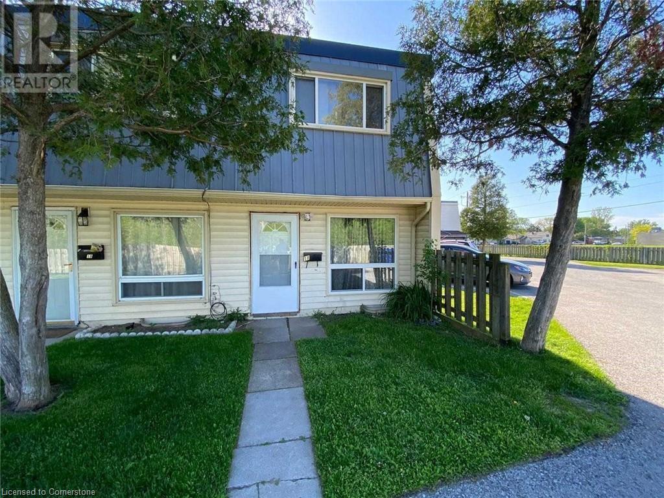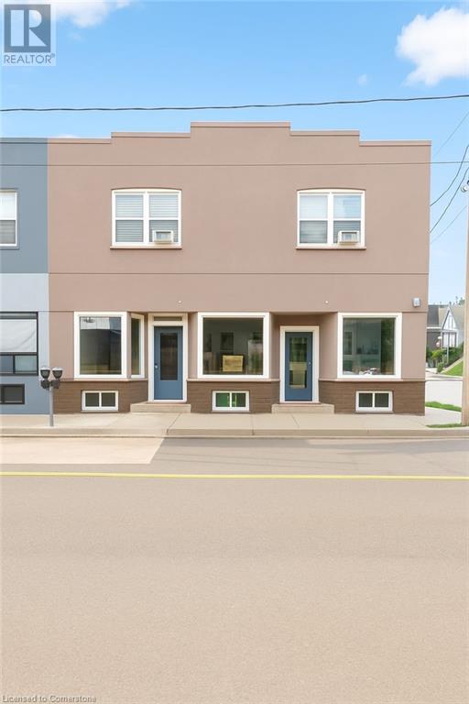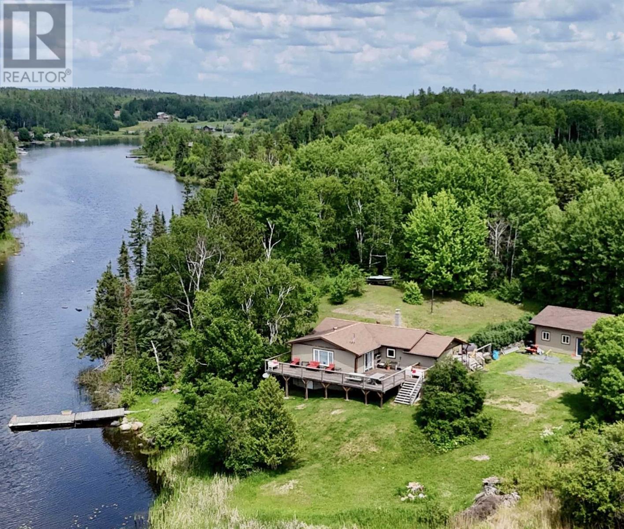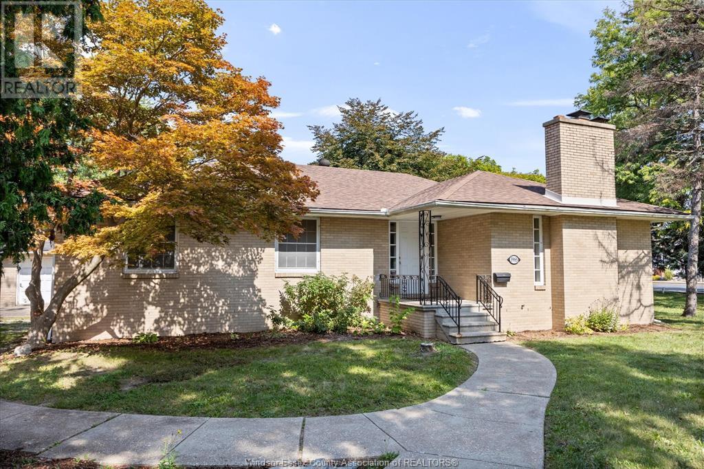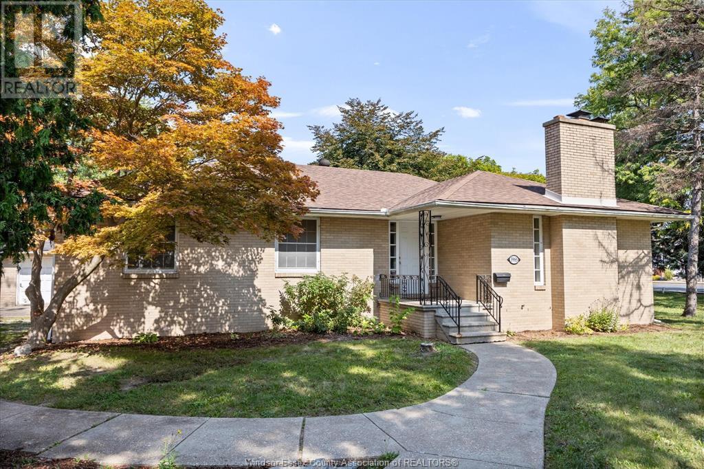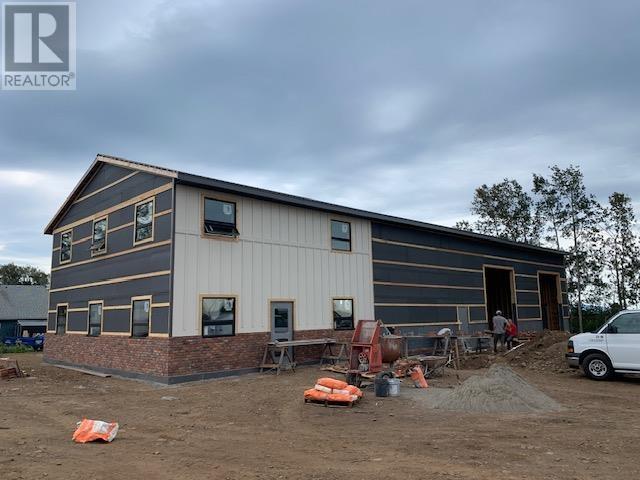600 North Service Road Unit# 418
Stoney Creek, Ontario
Nestled along the pristine shores of Lake Ontario in the heart of Stoney Creek, this exceptional 2-bedroom, 2-bathroom corner suite at Como delivers a rare blend of style, space, and panoramic lakefront views - including the breathtaking Toronto skyline. Offering 1,238 square feet of meticulously designed interior space, this residence exudes modern elegance with 9-foot smooth ceilings and luxury vinyl plank flooring throughout. Flooded with natural light and boasting two full balconies, this suite is perfectly positioned to capture unobstructed lake views from virtually every angle. The gourmet kitchen is a showstopper, equipped with quartz countertops, a center island, stylish backsplash, under-cabinet lighting, and premium stainless steel appliances, including a French door fridge, wall oven, built-in cooktop, microwave, and dishwasher. Thoughtfully designed slow-close cabinetry elevates both function and finish. The spacious primary bedroom is a private retreat, featuring a walk-in closet, dual sinks, and a spa-like ensuite with glass shower, plus direct balcony access where morning coffee meets lakeside serenity. Custom roller shades offer privacy without compromising the view. Additional features include a heat pump (rental at $69.59/month), ensuring year-round comfort with energy efficiency. As a resident of Como, you'll enjoy access to exceptional amenities: a media room, party room, and rooftop terrace - ideal for entertaining or relaxing while soaking in the sweeping lake and skyline vistas. With every detail curated for comfort and sophistication, Suite 418 is more than just a home - it's a lifestyle. Don't miss your opportunity to own one of Como's most desirable lake-facing units. (id:50886)
Royal LePage State Realty Inc.
1314 & 1316 First St
Geraldton, Ontario
Two side-by-side vacant lots are available at 1314 & 1316 First St S in Geraldton, ON - a great opportunity to build at a reasonable price in a quiet and established area. Surrounded by local amenities like the rec centre, schools, and parks, everything you need is within easy reach. Enjoy the small town feel with access to outdoor activities and nearby lakes for weekend adventures. Whether you’re planning your dream home or looking for a smart investment, these lots offer plenty of potential. Come check them out today! (id:50886)
Royal LePage Lannon Realty
11870 Tecumseh Road East Unit# 503
Tecumseh, Ontario
*GARAGE INCLUDED* Tecumseh Gateway Tower, luxury newer, 2 bedroom and 2 bathroom condominium leases located right in the heart of Tecumseh! Walking distance from shopping, medical facilities, restaurants, grocery stores, and parks the new Next Star Battery plant and so much more. Quick access to EC Row Expressway and the City of Windsor. Tecumseh Transit is available and Windsor busing is close by. The building features double elevators, party room and fitness room. Suites include luxury vinyl plank and porcelain tile flooring, soaring ceilings, quartz countertops, contemporary kitchens with crown moulding, stainless steel appliances, spacious balconies and in-suite laundry. Storage locker included. Utilities are in addition to monthly rent. Application and credit check required. ** PHOTOS FROM ANOTHER UNIT, MAY NOT BE EXACTLY AS SHOWN ** (id:50886)
Remo Valente Real Estate (1990) Limited
350 Concession 7 Road E
Tiny, Ontario
Discover unparalleled charm and sophistication in this exquisite luxury 4-season home situated on a sprawling 50+ acre estate that includes a stunning 2.25-acre private pond. This 4+1 bdrm, 3.5+1 bthrm residence, encompassing approximately 3,200sqf, seamlessly blends modern elegance with rustic allure, Gourmet Kitchen: Equipped with top-of-the-line appliances, custom European cabinetry, and a over-sized quartz counter top island, Experience a grand family room with vaulted ceilings provide a opulent living spaces, custom-stone wood-burning fireplace, Floating Oak stairs access to the loft provides extra living space, panoramic windows that frame breathtaking views of the expansive estate, beautifully manicured gardens and a wraparound deck, A 2.25-acre private pond enhances the property's natural beauty and provides a serene spot for relaxation or outdoor activities. A 3000sqf detached workshop/garage with oversized doors, perfect for hobbyists, craftsmen, or car/boat enthusiasts. Conveniently located near Georgian Bay, ski resorts, dining, beaches, trails, and local farms, this luxury home provides a tranquil retreat with easy access to modern amenities. (id:50886)
Homelife Landmark Realty Inc.
366 Northshore Road
Nipissing, Ontario
Welcome to 366 Northshore, where luxury meets lakeside living on stunning Lake Nipissing. This rare gem offers more than just a home - it's a lifestyle. Enjoy your own boathouse, a beautifully finished garage with a spacious loft above, perfect for guests or a studio - and a peaceful gazebo right at the water's edge. With breathtaking views, a pristine shoreline and endless space to unwind or entertain, every element of this property is designed for those who crave the cottage experience without compromise. Whether you're boating, relaxing by the fire, or watching sunsets from the dock, this is lake life at its finest. (id:50886)
RE/MAX Crown Realty (1989) Inc.
L3 Agnes Street
Garson, Ontario
Discover the perfect canvas for your dream home on this spacious 2.1 acre lot in the heart of Garson, Ontario. Nestled in a sought-after community, this property offers the best of both worlds - privacy and convenience. Backing onto fantastic recreational amenities, you'll have direct access to an outdoor rink, community centre, tobogganing hill, and basketball court - making it an ideal location for families and outdoor enthusiasts. With plenty of space to design your ideal home, this is your opportunity to build in a well-established and welcoming neighbourhood. Don't miss out on making your vision a reality - secure this rare lot today. (id:50886)
RE/MAX Crown Realty (1989) Inc.
8646 Willoughby Drive Unit# 18
Niagara Falls, Ontario
Bright and Spacious Townhouse end Unit At An Affordable Price! This Descent 3 Bedroom Townhouse At A Convenient Location Only 7 Mins Drive To The Falls. Steps To Marineland, School, Park, Plaza, Library & Other Amenities. (id:50886)
Exp Realty
907 Barton Street E
Hamilton, Ontario
Check out this great investment opportunity in busy retail sector of Hamilton. This mixed use property boasts great curb appeal and has been recently updated. This property consists of 2 retail units fronting on Barton Street. On the second floor you will find a 2300 sf, newly renovated 4 bedroom unit. Income is also being currently generated from a basement unit and a lease on the detached garage. (id:50886)
Keller Williams Edge Realty
618 Essex Road
Kenora, Ontario
Escape to unparalleled tranquility with this exceptional 6.68-acre property boasting an impressive 643.51 feet of water frontage on Black Sturgeon. This isn't just a home; it's a private oasis offering ample space to breathe, relax, and create lasting memories. The charming 4-bedroom, 2-bathroom bungalow provides comfortable living, featuring a convenient 1.5-car garage for all your storage needs. Inside, you'll find a welcoming combined dining room and living room, perfect for intimate gatherings or simply unwinding after a day on the lake. The gourmet kitchen features a 36" gas range, and the home benefits from low-cost heating and cooling provided by geothermal heating. For extended family, guests, a separate 1-bedroom suite offers privacy and versatility. Step outside onto the spacious deck, an ideal setting for entertaining friends and family while soaking in the stunning natural surroundings. With a dock already in place, your access to Black Sturgeon's shimmering waters is immediate and effortless. Imagine sun-drenched afternoons, exhilarating water sports, and breathtaking sunsets right from your own backyard. This is a rare opportunity to own a significant parcel of waterfront land, offering both peace and endless possibilities. Your Black Sturgeon dream awaits! Taxes $4998.44 Hydro $2553.50 propane with rental $983.27 (id:50886)
RE/MAX Northwest Realty Ltd.
3985 Dougall Ave.
Windsor, Ontario
High traffic South Windsor location, directly across from Shoppers & Good Life Fitness, being offered as a single property with 184' of frontage, zoned RD 1.4 - well maintained 3 bedroom ranch available with immediate possession w./ 2 car detached garage, see possible severance options in the docs. Section for north side of the site, good opportunity for multi-family development - (id:50886)
RE/MAX Preferred Realty Ltd. - 585
3985 Dougall Ave.
Windsor, Ontario
High traffic South Windsor location, directly across from Shoppers & Good Life Fitness, being offered as a single property with 184' of frontage, zoned RD 1.4 - well maintained 3 bedroom ranch available with immediate possession w./ 2 car detached garage, see possible severance options in the docs. Section for north side of the site, good opportunity for multi-family development - (id:50886)
RE/MAX Preferred Realty Ltd. - 585
168 Munro Street
Thunder Bay, Ontario
Currently being built - New office with warehouse. Multiple uses. Will consider lease. (id:50886)
Signature North Realty Inc.

