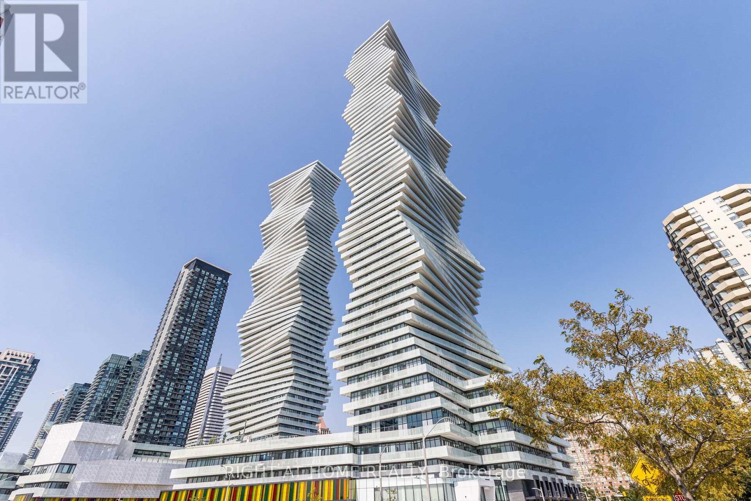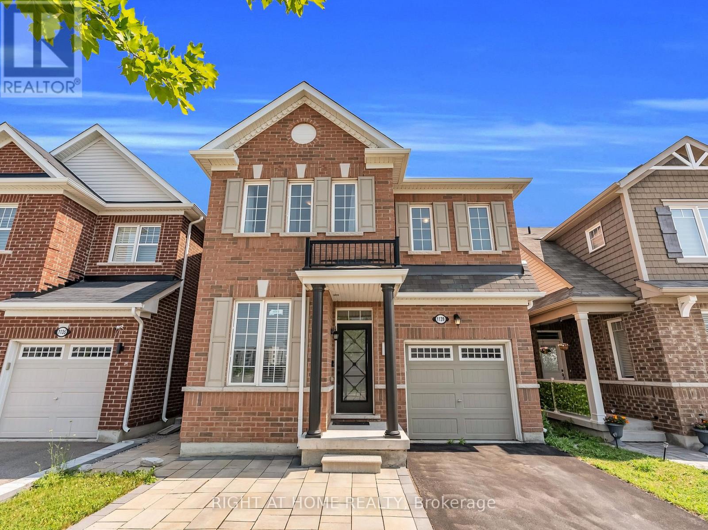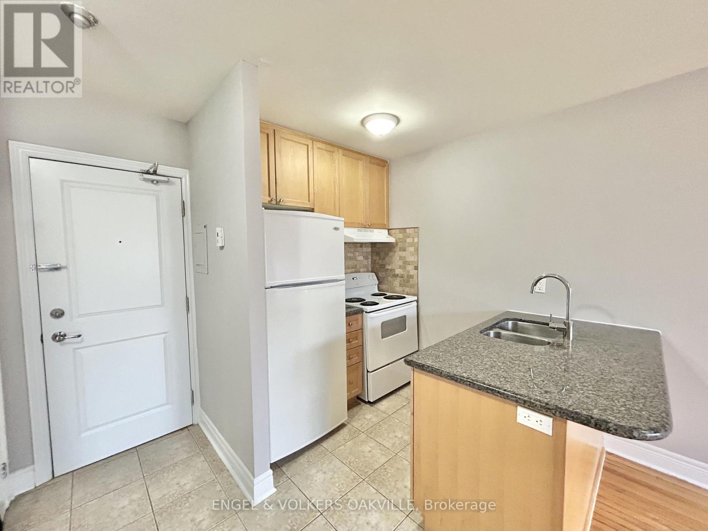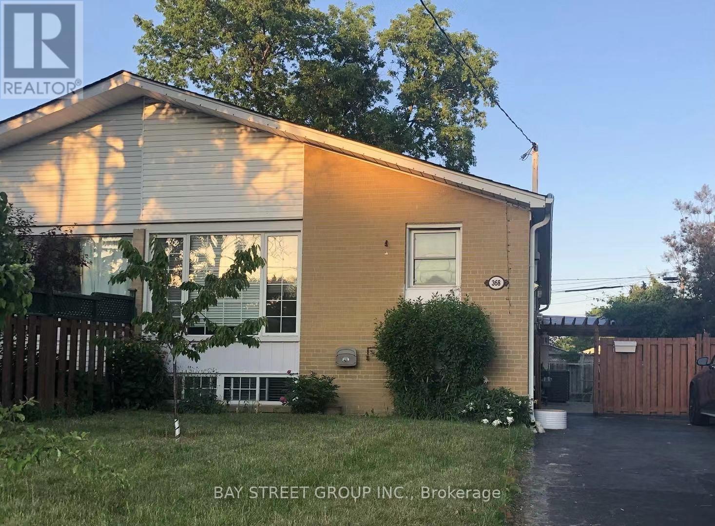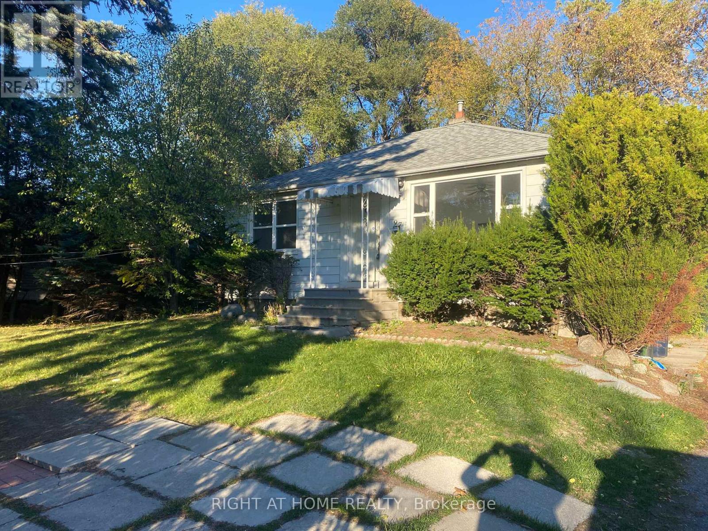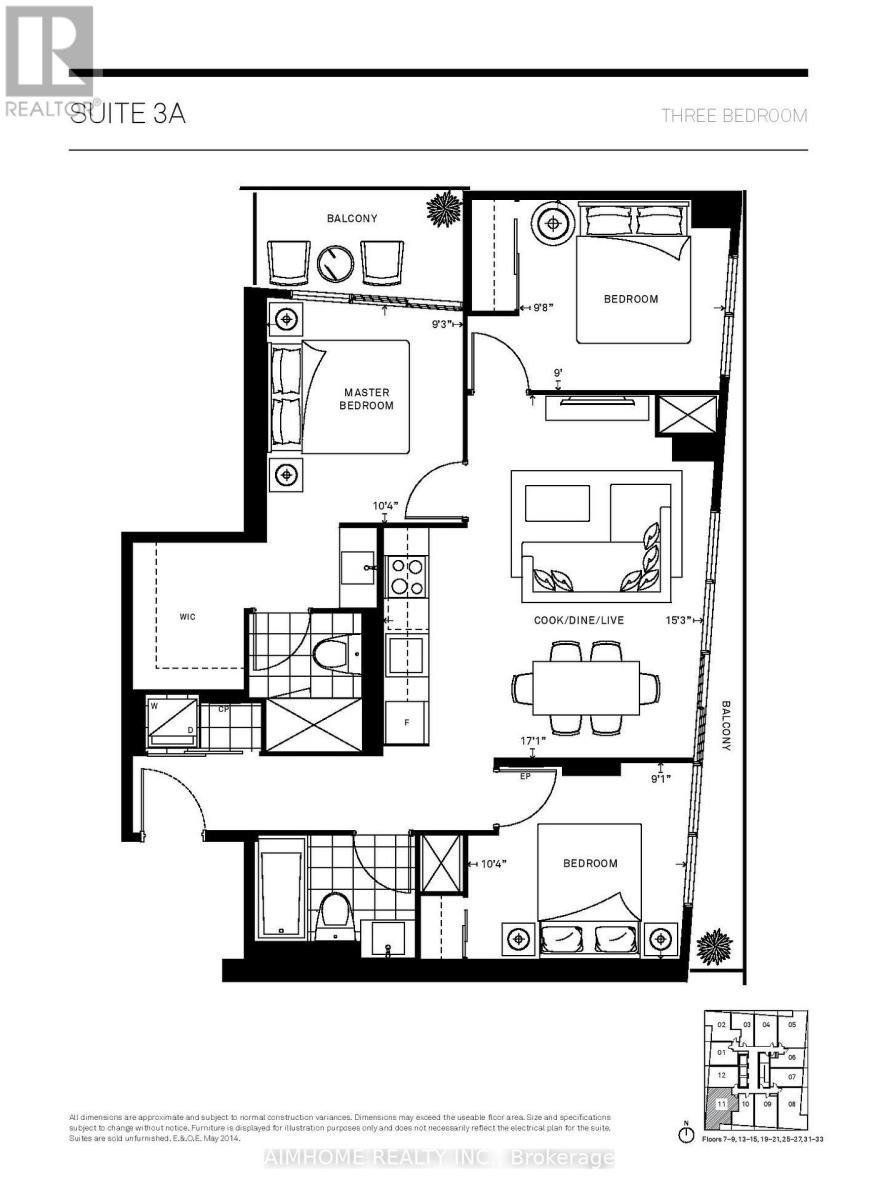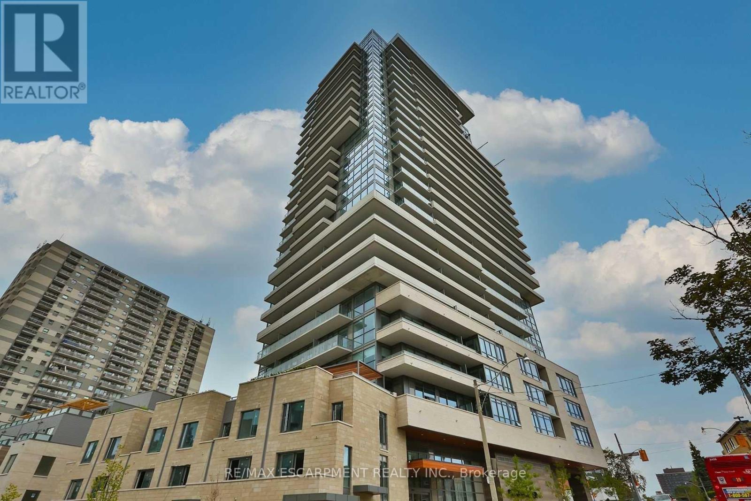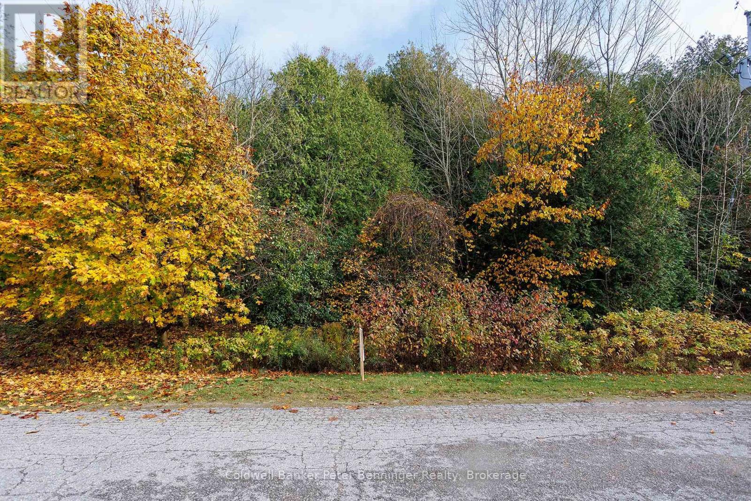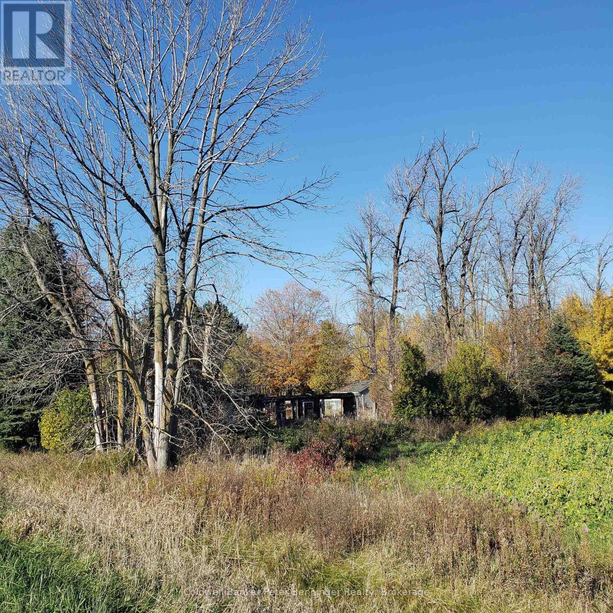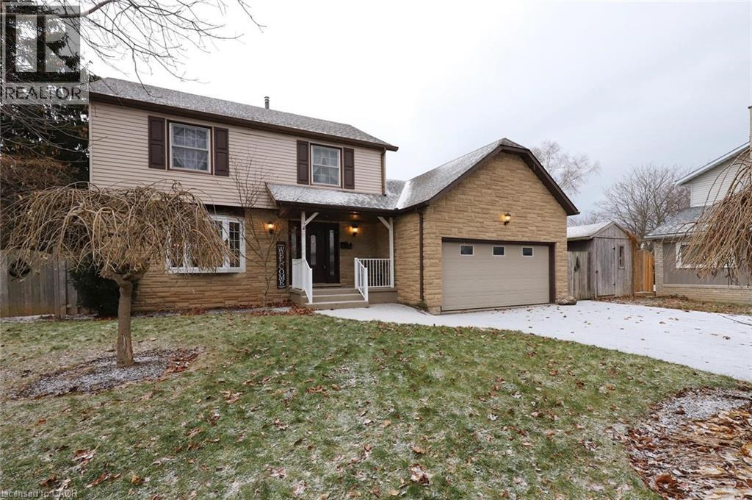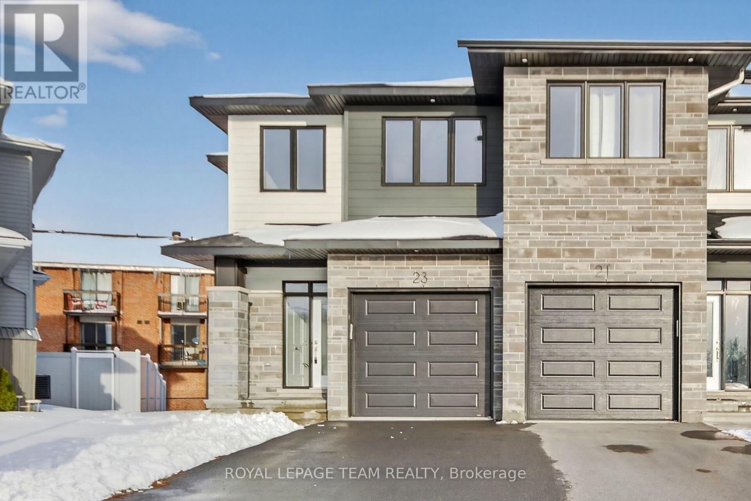702 - 3883 Quartz Road
Mississauga, Ontario
Welcome to M2 - The Heart of Mississauga's Urban Living. This stunning 1 bed, 1 bath suite offers a abundance of light with perfect blend of style, comfort, and convenience - ideal for professionals, couples. Open-Concept Layout with modern finishes and floor-to-ceiling windows. Bright Living Area opening onto a private balcony - perfect for morning coffee. Contemporary Kitchen with stainless steel appliances and sleek cabinetry. Primary Bedroom with walk in closet space 1 Underground Parking Spot + 1 Locker for added convenience. In-Suite laundry for everyday ease. Ready to move in (id:50886)
Right At Home Realty
1139 Farmstead Drive
Milton, Ontario
An Absolutely Gem Mattamy Built Detached with almost 2,800 square feet of living space With a Finished Basement and Separate Side Entrance Situated In The Heart Of Milton **This Stunning 4 +2 Bedroom + 4 Bath Featuring 2 Bedroom in the Basement ~$$ Spent In Lots of Fine Upgrades**Front Expensive Stone Interlocking for Extra Parking Space**Upgraded Light Fixtures & amp; hardwood Floors & Pot Lights Thru-out , Custom Deck Including Pergola In The Backyard *All Brick Exterior Comes W/ Juliet Balcony *Versatile Space of the Den that can be used for Office or Can turn into another Bedroom *A very Functional & Open Concept Layout*Separate living and Family Rooms Offering Pot Lights & Gas Fire Place W/ Lots of windows For Natural Sun light to Seep Through* Well Kept Upgraded White Kitchen W/ Custom Granite Countertops, Tall Shaker Cabinets for Extra Storage, Backsplash & amp; Built-in Stainless Steel Appliances , Center Island W/ Extended Bar for Dine-in * Eat-in-kitchen Space W/ Walk-Out To A Sun Deck Boasting Massive Pergola to Enjoy Outdoors **H/W staircase takes you To 2nd Level that is Hosting A Primary Bedroom With A Huge Walk-In Closet & 4pc Ensuite Boasting Granite countertop and frameless shower* 3 Other Generous Size Bedrooms W/ their Own Closet Space And Shares Another 4pc Ensuite **2nd Floor Laundry For your Convenience.* New Fencing was done in July 2025. Must See property, book the showing today! (id:50886)
Right At Home Realty
303 - 11 Thirty Third Street
Toronto, Ontario
Newly renovated 2-bedroom unit in a well-kept multiplex in Etobicoke's desirable Long Branch neighbourhood. Located just off Lakeshore Blvd W, this bright and modern suite features updated finishes, spacious living areas, and convenient access to transit, shops, restaurants, parks, and the waterfront. A perfect blend of comfort and location-move-in ready and close to all amenities. (id:50886)
Engel & Volkers Oakville
Basement - 368 Browndale Crescent
Richmond Hill, Ontario
Upgraded, Cozy Basement Apartment In Quiet Neighborhood. Zoning In Top Ranking Bayview Secondary School, and Crosby Heights PS with gifted program. Walk To Schools, Parks, Shopping Center. Mins to Go Train. (id:50886)
Bay Street Group Inc.
97 Galloway Road E
Toronto, Ontario
Attention 1st time Buyer or Investor! Rarely Offered This Detached Bungalow On a Prime Lot (80X100Ft). walking Distance to Lake and Mins Walk to Guildwood Go Station, School & TTC. 2+2 Bedroom Bungalow. Basement Has Separate Entrance. Could Possibly Be Severed Into 2 Lots. Basement is Rented. Home is Being SOLD "AS IS" Condition. (id:50886)
Right At Home Realty
157 Pinedale Drive Unit# Lower
Kitchener, Ontario
Welcome to this fully furnished legal basement apartment within this beautiful raised bungalow located in the highly recommended family friendly neighborhood and close to all amenities, shopping, school bus stops and with an access to highway. It offers everything a small family or a couple would need. It has its own separate entrance and includes 2 bedrooms each has a full size bed and its own closet, 1 bathroom, and a huge cozy living room. The kitchen is fully new with quartz countertops and backsplash, stove, fridge, dishwasher and a built-in microwave in addition to a dining table. The pot lights brighten the whole place. In-suite laundry is added for more convenience. In addition to one parking spot which is assigned for you in front of the house. It isn't a typical basement, it's a place where you can grow and enjoy. (id:50886)
Red And White Realty Inc.
2111 - 89 Mcgill Street
Toronto, Ontario
Bright and spacious three-bedroom, two-bathroom corner suite with expansive downtown views. This well-appointed unit features built-in appliances, in-suite laundry, and an open-concept kitchen, living, and dining area ideal for modern urban living. The primary bedroom includes a walk-in closet and ensuite. Exceptional location with a near-perfect Walk Score-steps to TMU, U of T, the subway, and Loblaws at Maple Leaf Gardens. A rare opportunity to lease a functional and stylish downtown residence. (id:50886)
Aimhome Realty Inc.
2405 - 181 Bedford Road
Toronto, Ontario
A Luxury Ayc Condo Metropia Built ,Bright And Functional One Bedroom Plus Den, Den Can Be Used As A Bedroom.Open Balcony Approx 100 Sqft, Gives You An Amazing City View. Master Bedroom With A Window From Ceiling To Floor . Luxury Building Amenities W/24 Hrs Concierge. Conveniently Located Close To All Amenities In Yorkville & Annex, Steps To Ttc, Shopping, All High End Restaurants, Casa Loma . Minutes To U Of T, George Brown College. (id:50886)
RE/MAX Escarpment Realty Inc.
Lt 17 Pl 594 Courtney Court S
Ashfield-Colborne-Wawanosh, Ontario
AMBERLEY BEACH. VERY RARE. BUILDING LOT WITHIN STEPS TO PUBLIC ACCESS TO AMBERLEY'S BEAUTIFUL SAND BEACHES. Build your dream home or cottage in the charming lakeside community of Amberley Beach. Year round access on a paved road. Municipal water and hydro at lot line. A short drive to Kincardine or Goderich for all your amenities. Imagine being only 250 steps to Lake Huron's sand beaches. A short bus ride to primary and secondary schools. (id:50886)
Coldwell Banker Peter Benninger Realty
3048 Bruce Rd 86
Huron-Kinloss, Ontario
One acre residential building lot, with existing services. Build your dream home or cottage in the charming hamlet of Amberley. Year round access on a paved road. Municipal water and hydro into property. Septic on the property. A short drive to Kincardine or Goderich for all your amenities. A short bus ride to primary and secondary schools in Ripley and Kincardine. Just one kilometer to Amberley sand beach. Steps to Amberley Plaza which features a variety store, hardware store, LCBO, Subway restaurant and gas station. (id:50886)
Coldwell Banker Peter Benninger Realty
4 Cindy Court
Grimsby, Ontario
Welcome to 4 Cindy Court, a wonderful family home located on a quiet cul-de-sac, adjacent to a newly updated park and just 3 minutes' walk to the lake. With little traffic, a strong sense of community and a stunning, completely private rear yard featuring a large in-ground pool, patio space and a covered deck, this is an ideal setting for families, walkers and anyone who enjoys spending time outdoors. The location and outdoor features combine to truly enhance the lifestyle this property offers. Inside, the home provides 1,810 ft² of comfortable, well-designed living space. The bright front foyer opens to warm and inviting main floor rooms with hardwood flooring and plenty of natural light. The living room features a beautiful east-facing bay window overlooking the front yard, creating a cozy and welcoming place to relax. French doors connect the main spaces, and a built-in window seat adds charm and a perfect spot for reading. The kitchen is spacious and practical, with plenty of counter space, lots of cabinetry and room for cooking, entertaining and even getting homework done at the built-in kitchen desk. It is open to both the dining area and the family room, giving the main floor a natural and functional flow that works well for gatherings and daily routines. Access to the rear yard is convenient with a sliding door in the kitchen and another from the family room. Upstairs you’ll find three bedrooms, each with brand new flooring. The main bathroom is spacious and offers ensuite privilege to the primary bedroom. The fully finished basement adds valuable extra living space with a fourth bedroom, a large recreation room, a hobby or games area and a three-piece bathroom with a shower. It is well suited for teenagers, extended family, overnight guests or a home office setup. 4 Cindy Court is a comfortable, well-cared-for home with a practical layout in a truly special location. It offers space to grow, room to gather and a lifestyle that families will love. (id:50886)
Royal LePage NRC Realty Inc.
23 Morrall Court
Arnprior, Ontario
Stylish 3-Bedroom Townhome in a Family-Friendly Community of Arnprior. Beautifully maintained townhome offering modern comfort and functionality, This spacious townhome features three bedrooms and an open concept main floor with engineer hardwood. The kitchen is equipped with stainless steel appliances, ample cabinetry, and generous counter space perfect for everyday living. Upstairs, you'll find a convenient second-level laundry, three good-sized bedrooms, and a main 4 pce family bathroom. The primary bedroom boasts a large walk-in closet and a private 3-piece ensuite for added comfort. The unspoiled lower level with utility and storage area. The perfect home for families or young professionals. Some images are virtually staged. Tenant pay utilities: heat, hydro, water, water heater rental, phone, cable, internet. Tenant to provide rental application, ID, Letter of employment, paystubs, credit report (id:50886)
Royal LePage Team Realty

