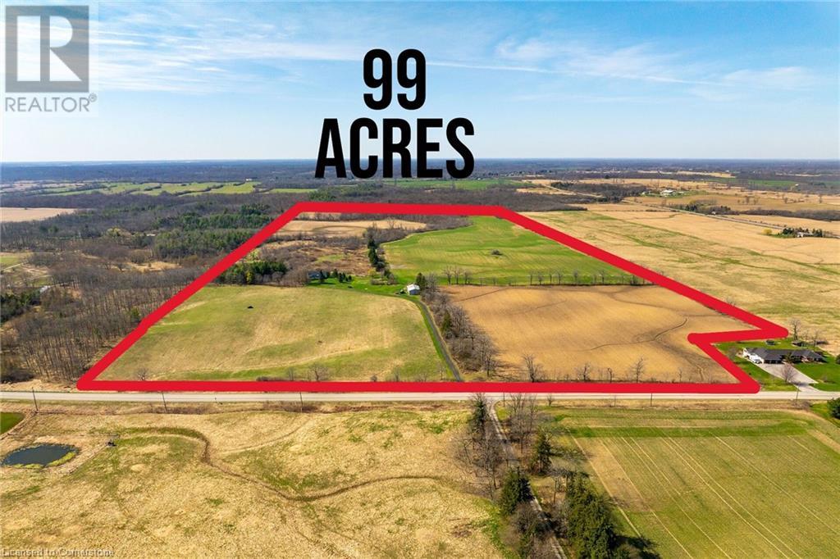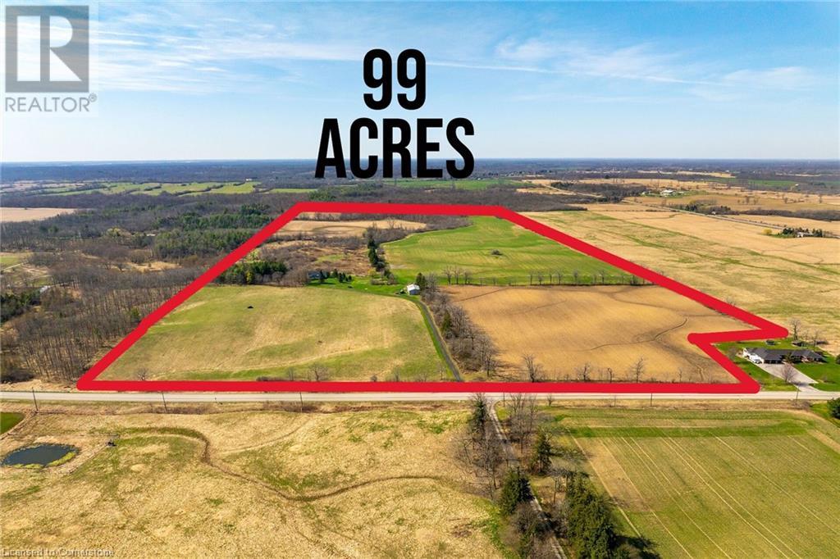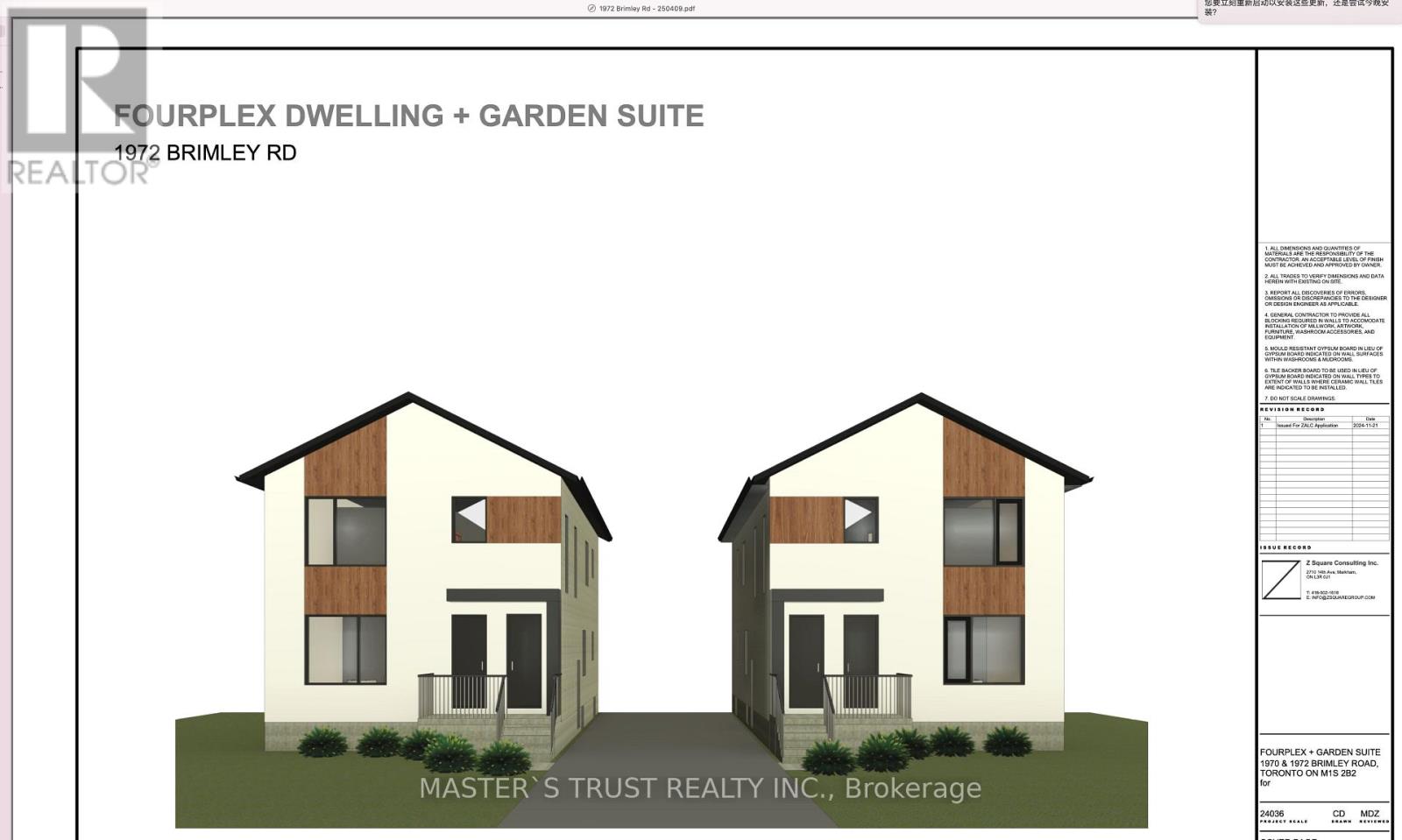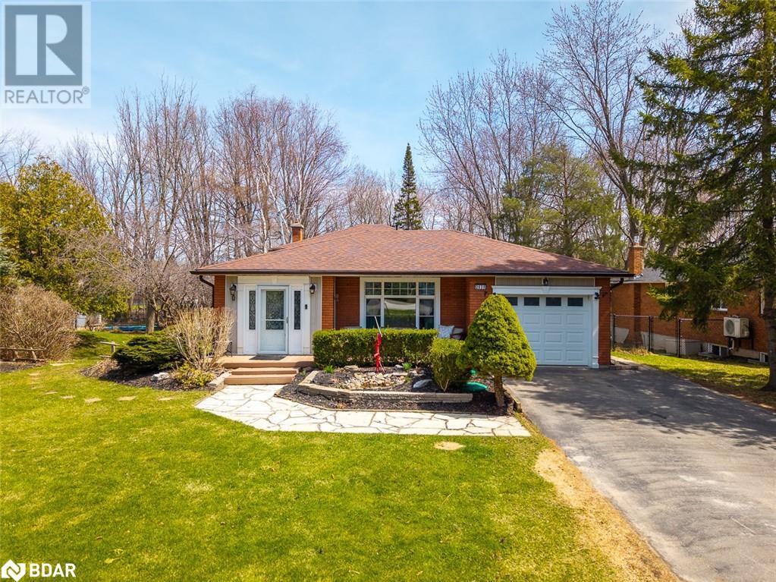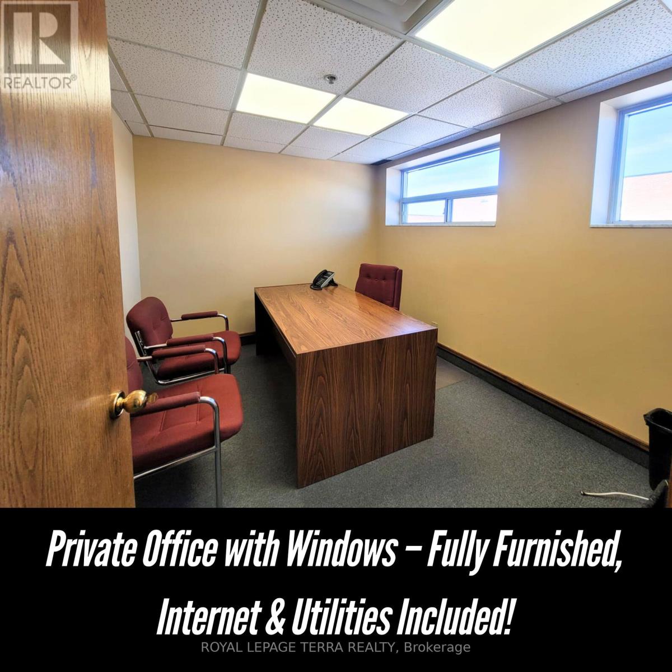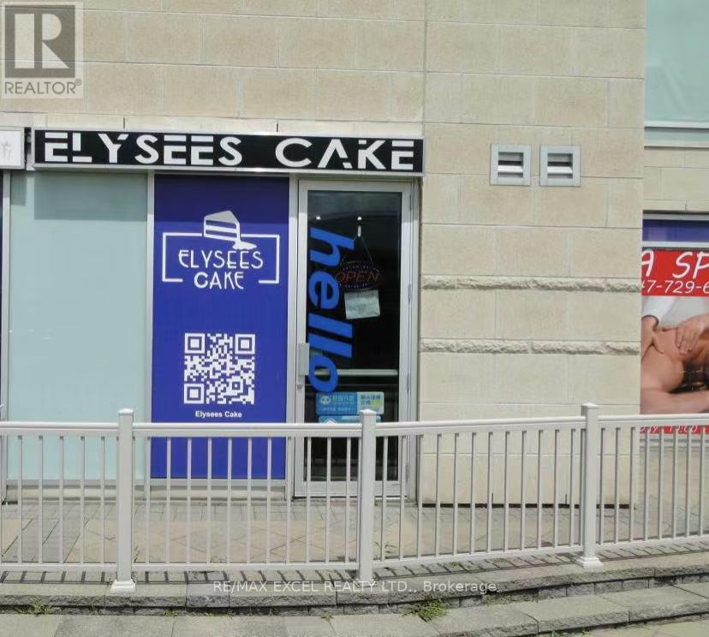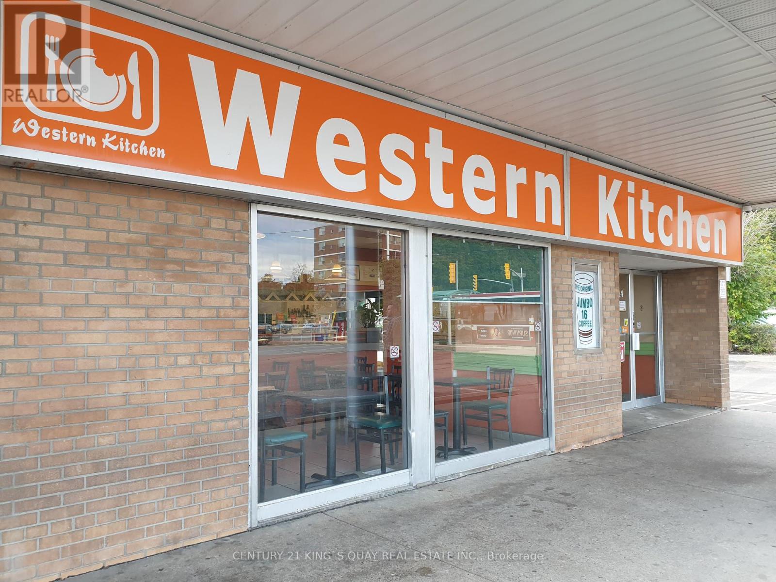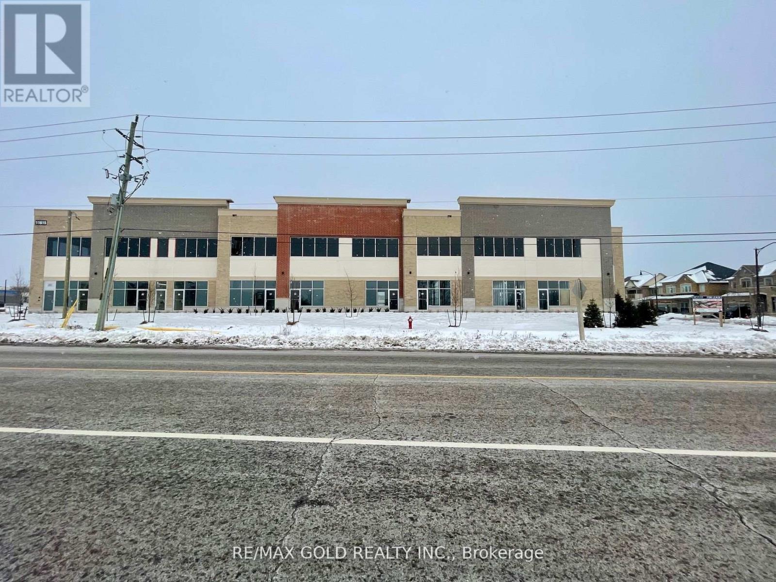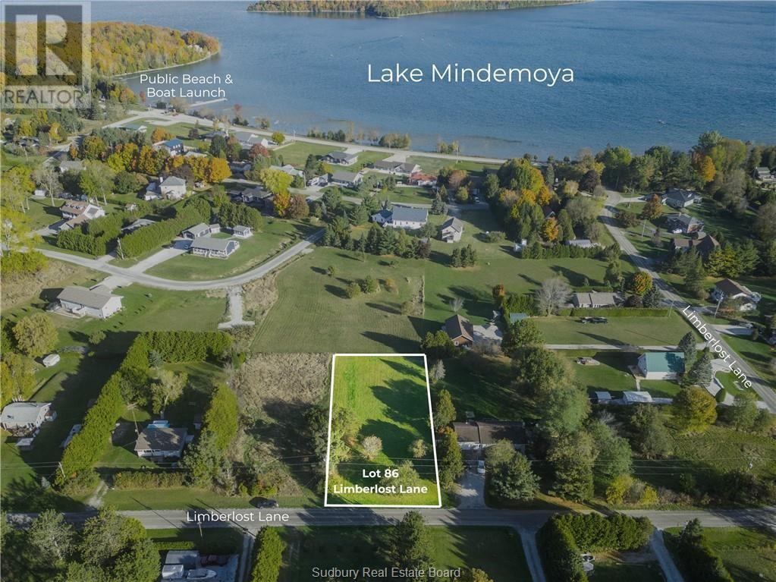521 Baptist Church Road
Brantford, Ontario
Discover the perfect blend of charm and functionality on this picturesque 99-acre hobby farm, featuring a delightful Century frame home. Approximately 75 acres of workable land are currently leased, offering both beauty and income potential. The gently rolling landscape is enhanced by a meandering creek and mature trees, including majestic blue spruce and white pine. A 30' x 50' implement shed provides ample space for equipment and storage. Nestled in a peaceful rural setting, this property enjoys a central location with easy access to Ancaster, Caledonia, and Brantford. (id:50886)
Royal LePage State Realty Inc.
521 Baptist Church Road
Brantford, Ontario
Discover the perfect blend of charm and functionality on this picturesque 99-acre hobby farm, featuring a delightful Century frame home. Approximately 75 acres of workable land are currently leased, offering both beauty and income potential. The gently rolling landscape is enhanced by a meandering creek and mature trees, including majestic blue spruce and white pine. A 30' x 50' implement shed provides ample space for equipment and storage. Nestled in a peaceful rural setting, this property enjoys a central location with easy access to Ancaster, Caledonia, and Brantford. (id:50886)
Royal LePage State Realty Inc.
1972 Brimley Road
Toronto, Ontario
Attention Builders/Investors! Don't Miss This Rare Opportunity To Build income rental property. will be Sale together with 1970 Brimley rd LOT .2 lot can be build 10-unit rental apartment total 38 rooms. Building permit application pending, expected to be approved in July . Comply with CMHC mortgage policy.Please see the attached surveys and reference plans. This 38' x 159' Severed Lot Is Conveniently Located To Nearby Amenities And Attractions. This Well Mainted Lot is Leveled and Features Access to Sewers, Municipal Water And Utility Lines. TTC At Door Step. Walking Distance To school Scarborough Town Centre. Easy Access to Hwy 401. Design drawing view attachment (id:50886)
Master's Trust Realty Inc.
1970 Brimley Road
Toronto, Ontario
Attention Builders/Investors! Don't Miss This Rare Opportunity To Build income rental property. will be Sale together with 1972 Brimley rd LOT .2 lot can be build 10-unit rental apartment total 38 rooms. Building permit application pending, expected to be approved in July . Comply with CMHC mortgage policy.Please see the attached surveys and reference plans. This 38' x 159' Severed Lot Is Conveniently Located To Nearby Amenities And Attractions. This Well Mainted Lot is Leveled and Features Access to Sewers, Municipal Water And Utility Lines. TTC At Door Step. Walking Distance To school Scarborough Town Centre. Easy Access to Hwy 401. Design drawing view attachment (id:50886)
Master's Trust Realty Inc.
2035 Craig Road
Innisfil, Ontario
This beautifully updated home sits on a stunning 75’ x 202’ treed lot, backing onto peaceful greenspace in a sought-after Alcona neighbourhood. The standout feature is a bright, above ground, self-contained 1-bedroom apartment with its own entrance, kitchen, laundry, and hydro; ideal for in-laws or extra income. The main living space offers a BRAND NEW designer kitchen, open-concept living, three spacious bedrooms and a semi-ensuite bathroom with a custom 2-person shower and corner soaker tub. Also appreciate the basement flex space separate from the apartment offering an extra 500sqft for your personal use. Enjoy the professionally landscaped yard, Arctic Ocean Legend swim spa with 60 jets, impressive barn with hydro ideal for a workshop, storage, or hobby space, and the generator backup system providing peace of mind year-round. Located just a short walk to local shops, parks, and Innisfil Beach Park, and with easy access to Hwy 400, this property combines lifestyle and convenience in one perfect package. (68912534) (id:50886)
Sutton Group Incentive Realty Inc. Brokerage
Sutton Group Incentive Realty Inc.
5368 Twenty Mile Road
St. Anns, Ontario
Welcome to a rare blend of modern elegance, peaceful privacy, and country charm—a showstopping estate on 22 scenic acres that redefines what it means to live in luxury. Nestled in the heart of Niagara’s countryside and backing onto the tranquil Twenty Mile Creek, this extraordinary home features nearly 10,000 sq. ft. of beautifully finished living space, combining function, style, and freedom like no other. Enter the expansive contemporary bungalow where light-filled rooms, refined finishes, and thoughtful design come together to elevate everyday living. With 6+2 bedrooms and 5 bathrooms, this property is built for growing families, multigenerational living, or entertaining on a grand scale. Closets throughout the home feature custom built-in organizers, adding style and function to every space. The home’s striking all-stone exterior creates timeless curb appeal, while in-floor heating in the lower level, attached garage, and detached garage ensures luxurious comfort year-round. With its fully finished walk-out lower level, this home adapts to your lifestyle—space for guests, gatherings, or quiet retreat—surrounded by nature and designed with peaceful living in mind. Outside, a resort-style setting unfolds with a heated pool, hot tub, and a stunning timber-framed porch—A front-row seat to the calming views of Twenty Mile Creek and the natural beauty that surrounds you. The winding driveway, lined with lamp posts and concrete curbs, leads to an attached 3-car garage and a 6-car detached garage with a modern 2-bedroom in-law suite above—ideal for family, guests, or rental opportunities. A separate cabin is also included, providing even more potential for relaxation, hobbies, or extended stays. With 22 acres to roam and creekside views to enjoy, this is country living without compromise—just minutes to schools, shops, wineries, and the towns of Smithville, Beamsville, and all Niagara has. More than just a home, this is where lifestyle meets legacy. (id:50886)
Your Home Sold Guaranteed Realty Elite
12a - 4040 Steeles Avenue W
Vaughan, Ontario
Very Affordable Rent In Premiume Plazza., Monthly Lease. Available 5 Indivisual Office Immediately(Rent $499 For Each Office). Preferably For Professionals Such As Real Estate, Realtor, Mortgage Agent, Lawyer, Appraisal, Paralegal, Builder, Insurance Brokers, Accountants, Self Employed Business Operators, Software Developers, Travel Agents, Consultant, Architect **Offices Available On Second Floor In A Business Centre Format Which Includes Total Of 30 Offices With A Large Open Entrance ( Front & Back Entrace) And Lots Of Natural Light! Large Parking Lots(Almost 300 Car Parking Spots) And Close To Highway 407/400/401/427. Rate Does Not Include H.S.T. **Individual Offices Can Be Leased* (id:50886)
Royal LePage Terra Realty
7 - 28 South Unionville Avenue
Markham, Ontario
Great Location In The Heart Of Markham, Close To Future Built York University, Restaurants, Schools, Condominium, Professional Offices, T & T Supermarket, Go Train Station, Ymca, Pan-An Center, Good For Investment Or Self Use For Business. E.G Retail, Studio, Spa, Workshop, Office, Courier Services Etc. Plenty Outdoor And 2 Levels Underground Parking Spaces. **EXTRAS** With Private Washroom And Kitchen. Newly Renovation. Face To South Unionville Street. Access From Street or Indoor Parking. (id:50886)
RE/MAX Excel Realty Ltd.
14 - 290 The West Mall
Toronto, Ontario
Well Established Over 12 Years Good Profit Making Fully Equipped Turnkey Cafe Restaurant Business, Super Exposure by the Excellent Location at the Corner Unit of the Major Street Plaza at the Southwest Corner of Major Artillery Roads closed by Major Highways in Fast Developing Residential and Commercial Area with High Customer Traffic anchored by Prominent National Brand Businesses, Tremendous Potential for Business Growths by More Varieties of Foods & Drinks, Long Lease, Reasonable Rental, See is Believing, Don't Miss the Opportunity! **EXTRAS** List of Chattels Available on Request. (id:50886)
Century 21 King's Quay Real Estate Inc.
206 - 11615 Mcvean Drive
Brampton, Ontario
Excellent Opportunity to Own a Prime 2nd Floor Office Unit in Brampton East !Discover Unit 206 a 1085 sq. ft. space facing McVean Road, located in a brand-new ,high-traffic retail plaza at the corner of Mayfield Road and McVean Drive. This is an ideal location for professional use, perfectly suited for a travel agency, law office, mortgage brokerage, dispatch center, accounting firm, Insurance brokerage or other professional services. Whether you're starting a new venture or relocating your business, this sought-after Brampton East location offers exceptional exposure and convenience in a rapidly growing area. Don't miss your chance to secure space in one of Brampton's most desirable business hubs! (id:50886)
RE/MAX Gold Realty Inc.
Lt 86 Limberlost Lane
Mindemoya, Ontario
Discover this ideal building lot in the picturesque Limberlost subdivision, walking distance to Lake Mindemoya public beach and boat launch, and the Brookwood Brae Golf Course. This exceptional lot on a township maintained public road has a level building site and is ready to showcase your dream home or cottage. The lot features a variety of apple trees, has hydro service available at the road and is located minutes from the town of Mindemoya, which offers shopping, healthcare, recreation facilities, a variety of dining options and much more. Don’t miss this opportunity to own your place in one of Manitoulin Island’s most desired communities! (id:50886)
Royal LePage North Heritage Realty
8 Rogers Street
Prince Edward County, Ontario
Rare Picton building lot west end. Potential for severance. Immediate possession. Level with full municipal services. (id:50886)
RE/MAX Quinte Ltd.

