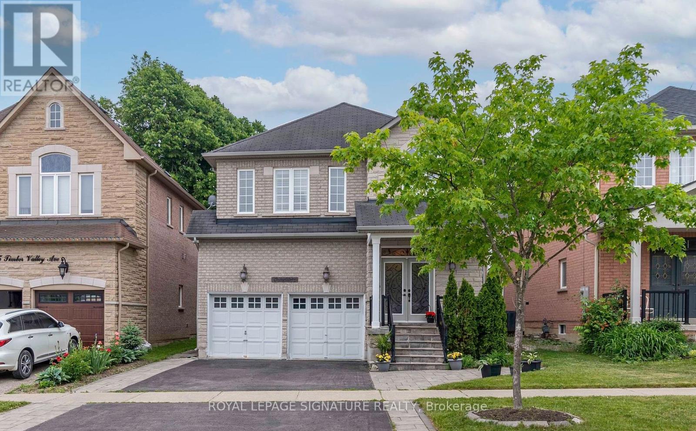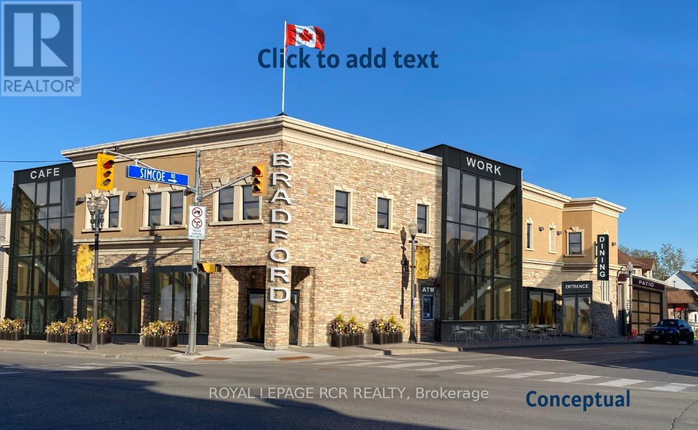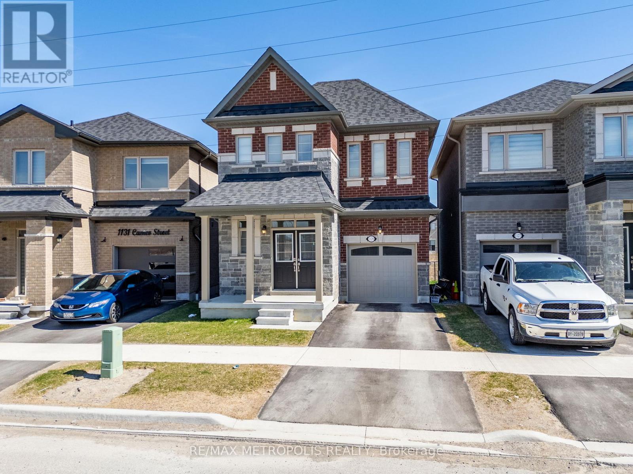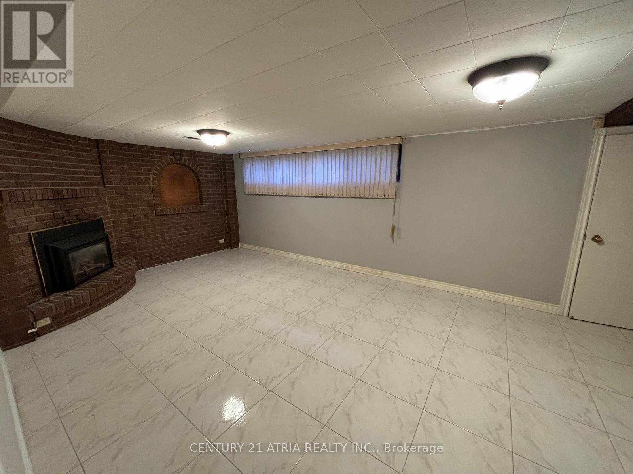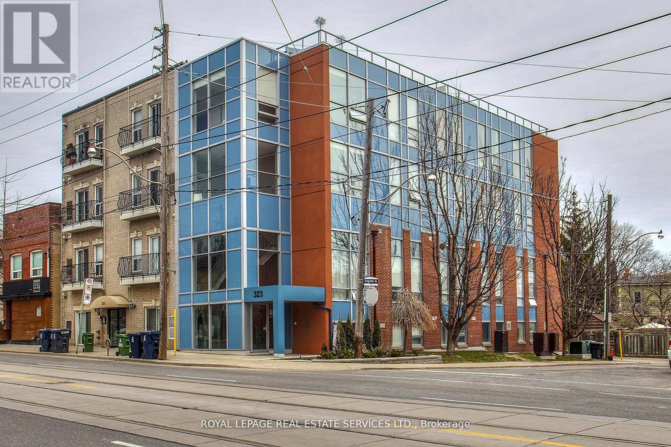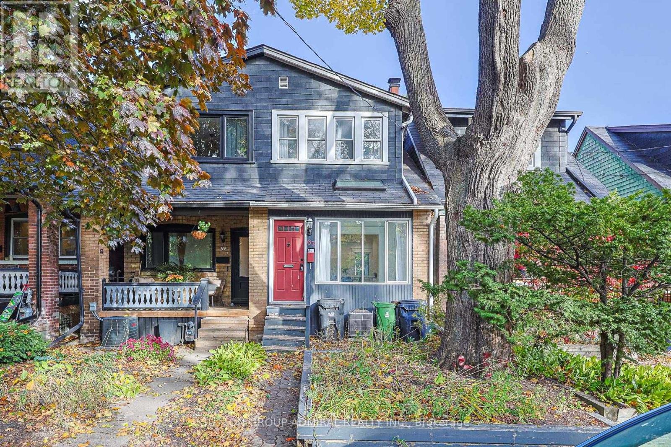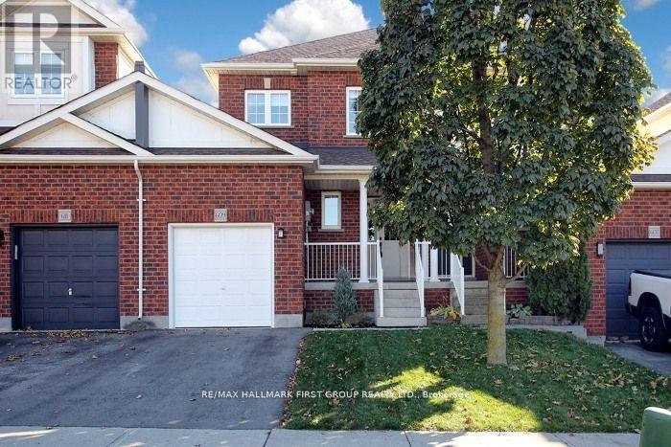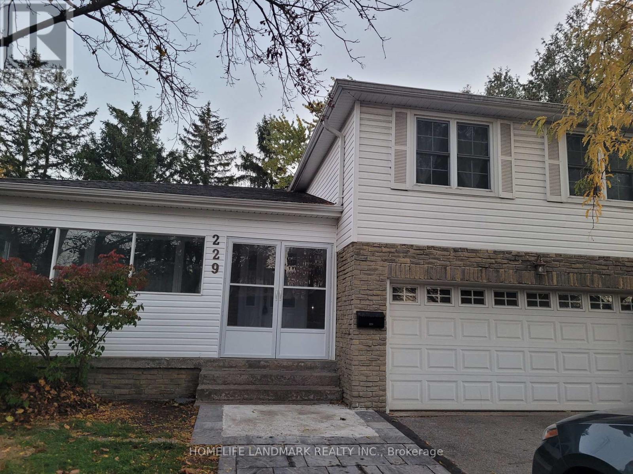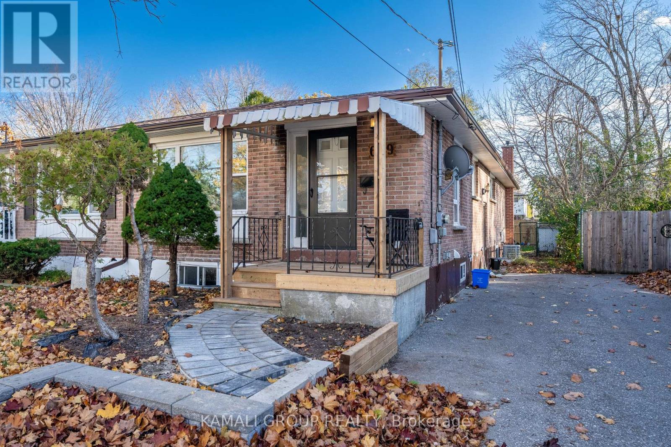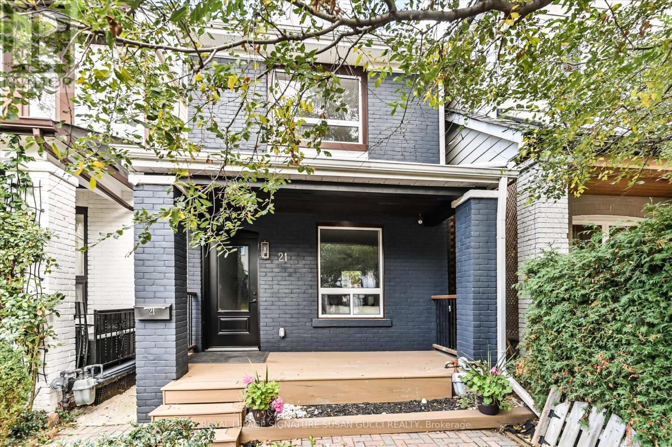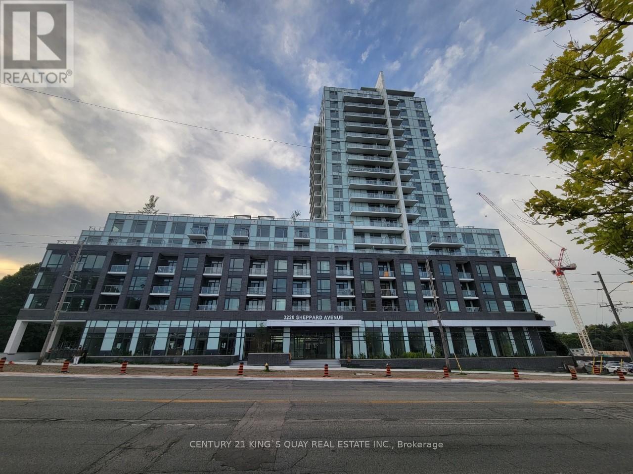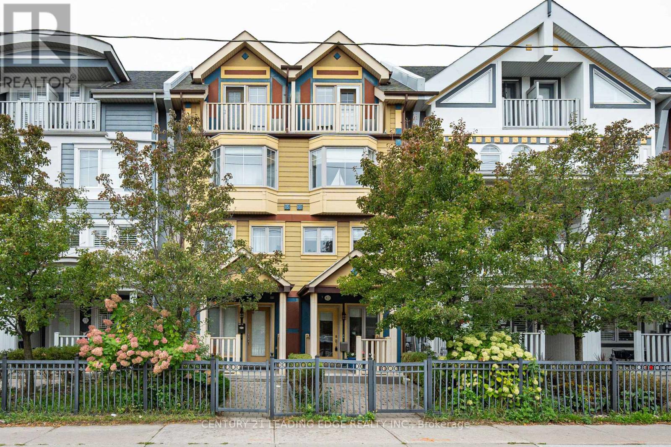83 Timber Valley Avenue
Richmond Hill, Ontario
Available from 1st September - Stunning four-bedroom residence, located in the highly sought-after and family-friendly neighborhood of "Kings Hill," boasts an exquisite design. With its 9-foot ceilings, open-concept layout, and beautiful hardwood floors, this home offers a sense of grandeur and elegance. The spacious kitchen features stainless steel appliances, granite counters, and a convenient breakfast island, seamlessly flowing into the great room with its walk-out access to a private fenced yard. The home boasts 4 generously sized bedrooms, including two primary suites, each equipped with walk-in closets and modern, spa-inspired ensuites. The fully fenced yard provides privacy for outdoor activities and relaxation. Conveniently located, this property offers easy access to a variety of amenities, including schools, parks, and transit options. Residents can enjoy a short walk to nearby restaurants/shopping, making daily errands and leisure activities a breeze. ***Basement Not Included*** (id:50886)
Royal LePage Signature Realty
2 Holland Street E
Bradford West Gwillimbury, Ontario
The Landmark building of Bradford! Located at the "Four Corners" centre of downtown. Bring your business to this booming municipality! Tremendous signage opportunities. Close to the future redevelopment site for the new Town Hall complex. Free municipal parking across the road. BONUS large drive-in door to indoor heated loading / storage area (or covered future patio!). 8,517 sq.ft. main floor fitted out as restaurant / entertainment space with full kitchen + coolers + freezers + multiple washrooms. * 5,262 sq.ft. basement of finished space (bar, washrooms, kitchen, cooler, freezer, offices) is also available for a discounted rental rate. Flexible zoning. Permitted uses include: Fitness Centre; Medical Office; Place of Worship; Event Centre; Restaurant; Retail Store; Private School; Specialty Food Store; Offices; Supermarket +++. (id:50886)
Royal LePage Rcr Realty
1129 Cameo Street
Pickering, Ontario
Welcome To This Newly Built Detached Home In The New Seaton Area Of Pickering By Lebovic Homes. This Incredible Home Features An Amazing Bright Sun-filled Layout, Hardwood Floors, Spacious Kitchen & Situated On A Premium Lot. Main Floor Offers An Open Concept Layout With A Spacious Living Room, Separate Formal Dining Room & A Grand Eat-In Kitchen With Walk-out To Deck. Second Floor Offers Three Generous Sized Bedrooms With Large Windows. Primary Bedroom Features A 4-Piece Ensuite, Large Walk-in Closet & Massive Windows To Enjoy The Surrounding Greenspace. This Neighbourhood Is Surrounding With Trails, Parks & Upcoming Commercial Plazas With Easy Access To Hwy 407. (id:50886)
RE/MAX Metropolis Realty
Bsmt - 8 Mozart Avenue
Toronto, Ontario
3 Bedrooms with a kitchen and a full washroom with ensuite laundry not used by the landlord. Rooms can be rented separately if you have a group of maximum 5 individuals. Tenants pay 40% of Heat, Hydro and Water every month. Tenants are responsible to keep the entrance and the sidewalk clean. Conveniently located near schools, shopping, TTC, parks, and just minutes to Hwy 401 & DVP. (id:50886)
Century 21 Atria Realty Inc.
203 - 323 Kingston Road S
Toronto, Ontario
Welcome to Cornerstone Terrace - Boutique Lofts at Upper Beaches Community offers Only 8 UNITS.2 Storey 2 Bedroom 3 Baths. 9' Ceilings On Both Levels. Approx 980 Sq Ft.interior, As PerBuilder. Hardwood On Main Floor And Kitchen Granite Counter. Large 140 sqft Private South WestFacing Roof Top Terrace With Bbq Gas Line. Spacious and sunlit bedrooms with west facingpicture windows. Family friendly neighborhood with good schools in a walking distance. Walk ToLake, Ttc, Close To Shops & Restaurants. Unit is tenanted, 24 hrs. notice required, closing in60-90 days.OFFERS ANYTIME! Please Attach Schedule "B" To Offer, and make it irrevocable for at least 48hours. The Seller is overseas.January, 2026. (id:50886)
Royal LePage Real Estate Services Ltd.
67 Gainsborough Road
Toronto, Ontario
Spacious Light Filled and Renovated Duplex. Open-Concept Dining And Living Rooms With Great Kitchen And A Private Fenced Yard With A Large Deck. Upstairs Has Large Bedroom And Separate Kitchen. Close To Queen Street, The Beaches, Parks, And Transit. (id:50886)
Sutton Group-Admiral Realty Inc.
609 Coldstream Drive
Oshawa, Ontario
Gorgeous 3-Bedroom, 4 -Bathroom Townhome in Desirable North Oshawa!! Beautifully upgraded from top to bottom, this move-in ready home features a newly finished basement complete with a 3-peice bath-perfect for extra living space or guests. Major updates include furnace and air conditioning (2022) Kitchen counter tops (2025), Roof Shingles (2018), Driveway (2024) and all bathrooms and flooring (2025)! The spacious primary bedroom offers a walk-in closet and a stunning 3-piece ensuite with sleek glass shower. Enjoy the comfort and style of a fully updated home in one of Oshawa's sought after neighborhoods. No maintenance fees!! Conveniently located close to schools, public transit and shopping! (id:50886)
RE/MAX Hallmark First Group Realty Ltd.
229 Chartland Boulevard
Toronto, Ontario
Beautiful Home In A Fantastic Neighbourhood,4 bedroom, 3 bathroom, 1 Living room and 1 Dining room. No Carpet Thru Out The House, 3 parking spots,Private & Peaceful Backyard.Close To Schools, T.T.C, Parks, Shopping Mall, Scarborough Town Centre And All The Amenities. Basement is not included. (id:50886)
Homelife Landmark Realty Inc.
Bsmt - 629 Gibb Street
Oshawa, Ontario
2-Bedroom + Den Legal Basement Apartment With Parking! Separate Entrance, Bright With Large Above-Grade Windows and Potlights Throughout. Eat-in Kitchen With Ample Counter & Cabinet Space, Primary Bedroom With Double Closet, 3 Piece Bathroom, Ensuite Laundry. Includes Private Drive Parking for One Vehicle. Shared Access to Large Fenced Yard. Located Close To The Oshawa Centre, Walmart & Costco, Civic Recreation Complex, Durham College, Highway 401 & Public Transit. Lots of Restaurants & Coffee Shops Nearby. Six Minute Drive to Lakefront Parks Overlooking Beautiful Lake Ontario. Registered with the City of Oshawa as a Two-Unit House. (id:50886)
Kamali Group Realty
21 Frankdale Avenue
Toronto, Ontario
Beautifully finished top to bottom and set on a quiet, friendly street in Danforth Village, 21 Frankdale Ave delivers the hard-to-find combination of space, style, and location. The bright open-concept main floor is ideal for modern living and entertaining, featuring a stunning well-appointed kitchen that will make cooking a joy, a rare main-floor powder room, and a walk-out to an oversized deck perfect for outdoor dining. Upstairs, four bedrooms provide the flexibility families need - room to grow, create a home office, or carve out personal space - with a third-floor retreat offering the privacy so many crave. The fully self-contained one-bedroom in-law suite with its own entrance is beautifully finished and offers valuable flexibility for extended family or rental potential. Outdoors, a covered front porch invites morning coffee and neighbourly hellos, while the legal front pad parking and fully fenced backyard add convenience and privacy - a safe space for kids to play and dogs to run.The location is exceptional. Nestled in the heart of East York, this property sits in a well-regarded neighbourhood known for its balance of residential comfort and city access. You can walk to Donlands subway for quick access to the core and stroll to fantastic parks and ravine trails for a connection to nature. The Danforth's incredible shopping, cafés, and one-of-a-kind restaurants are moments away, and the area is loved for its strong schools, family-friendly streets, and true sense of community. For anyone seeking a beautifully renovated home that blends lifestyle, neighbourhood charm, transit convenience, and everyday practicality, 21 Frankdale Ave is an outstanding find. (id:50886)
Royal LePage Signature Susan Gucci Realty
106 - 3220 Sheppard Avenue E
Toronto, Ontario
Newer Condo Unit!! **Spacious Studio With Full Bathrooms, Open Concept Living/Dining/Kitchen Area With 10 Foot Ceiling, Walk-In Closet & Walk Out To North Facing terrace, Newer Stainless Steel Appliances, Parking, En-suite Laundry. (id:50886)
Century 21 King's Quay Real Estate Inc.
82 Woodbine Avenue
Toronto, Ontario
Fall in love with this rare gem in one of Toronto's most coveted neighbourhoods! Part of the iconic "Painted Ladies" collection, this freehold 3+1 bedroom, 3 full bath townhome blends timeless architectural charm with modern elegance-offering approximately 2,300 sq. ft. of thoughtfully designed above-grade living space. Step inside to discover expansive principal rooms finished with a refined neutral palette, a striking stone staircase with sleek glass railings, and a stylish gel fireplace that adds warmth and sophistication. The versatile ground level is ideal for today's lifestyle-perfect as a private home office, gym, family room, or guest/in-law suite-complete with a bedroom and 3-piece bath. The main level is the true heart of the home: 9-foot ceilings, upgraded baseboards, and bright open-concept living and dining rooms create a seamless flow for entertaining. The family-sized eat-in kitchen boasts granite countertops, stone tile backsplash, a pantry, and walk-out to a private patio with gas BBQ hookup-perfect for summer gatherings. The 2nd level offers two spacious bedrooms, a 4-piece bath, laundry, and a generous hallway landing that works beautifully as a study or lounge area. The crowning feature is the third-floor primary retreat-a full-level sanctuary with spa-inspired 5-piece ensuite, walk-in closet, and two private balconies where you can sip your morning coffee or watch the sun set over the neighbourhood. Parking is stress-free with a private garage featuring a hydraulic lift that accommodates two cars, plus large storage areas. Located steps from top schools, parks, walking and biking trails, Woodbine Beach, Ashbridge's Bay, and vibrant Queen Street with its cafes, shops, and restaurants, this is urban beachside living at its finest. Don't miss this rare opportunity to own a piece of Toronto history in one of the city's most vibrant and welcoming communities. (id:50886)
Century 21 Leading Edge Realty Inc.

