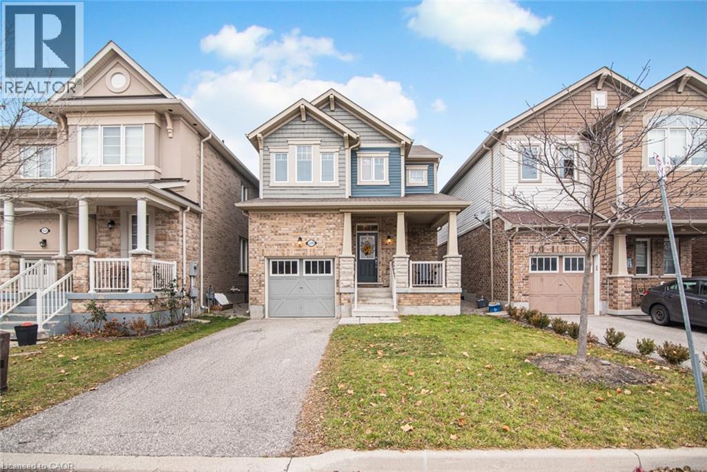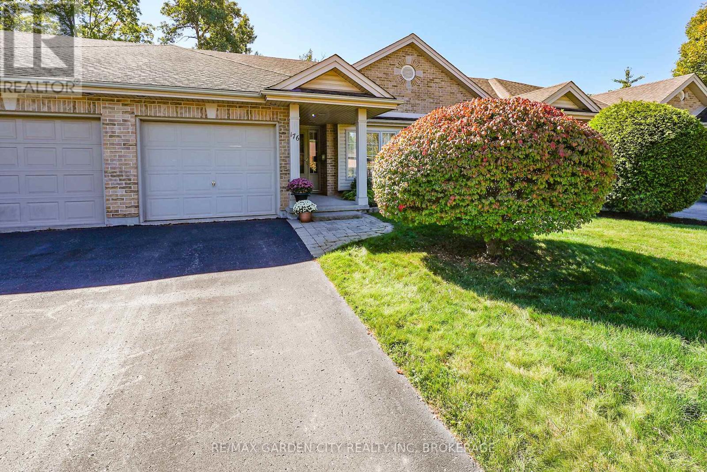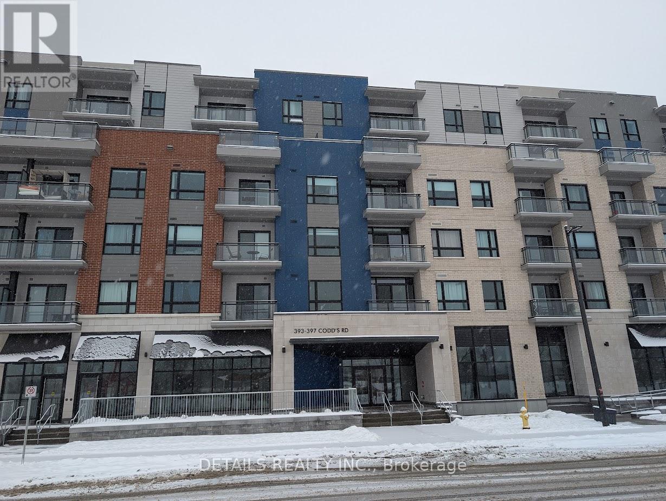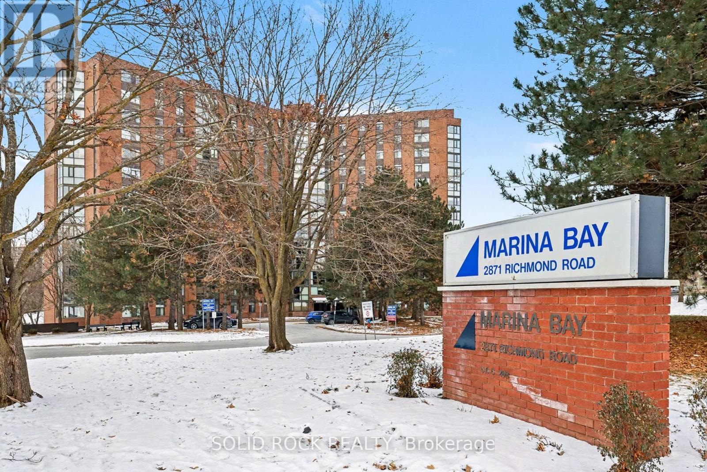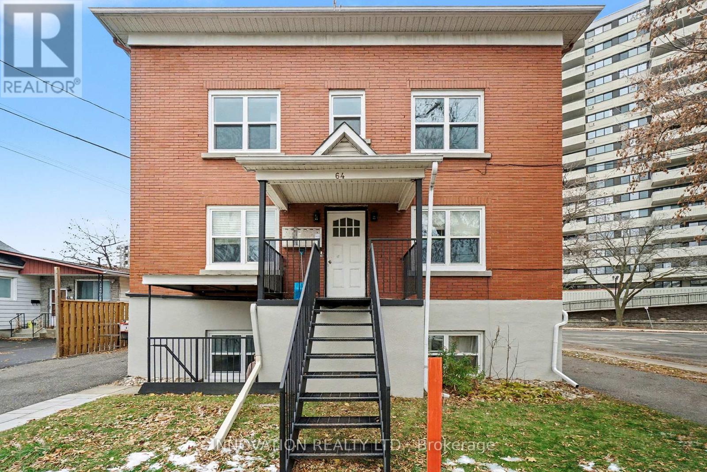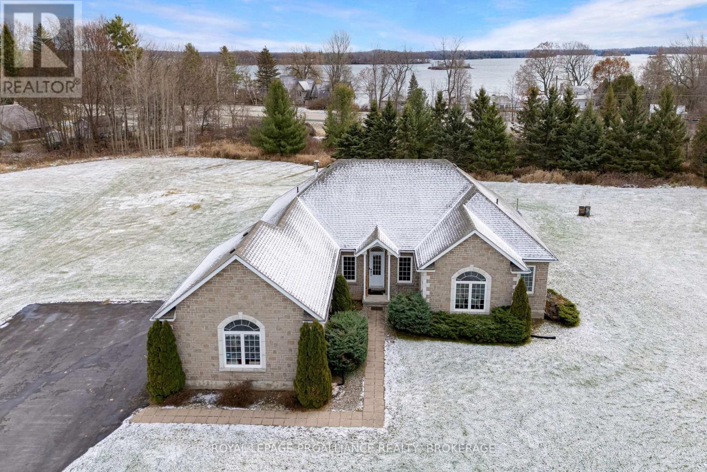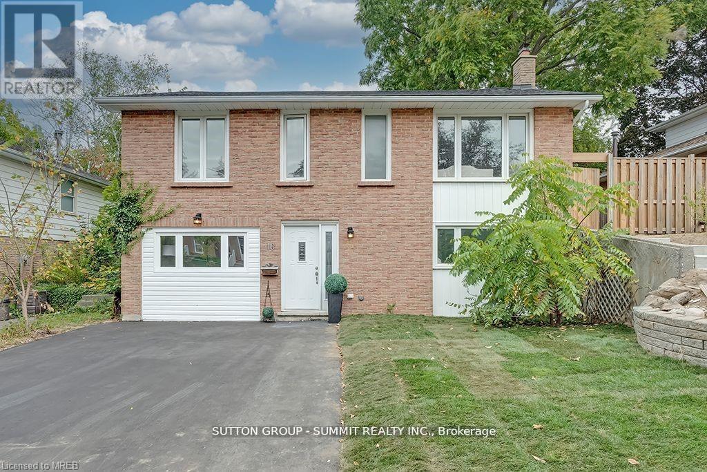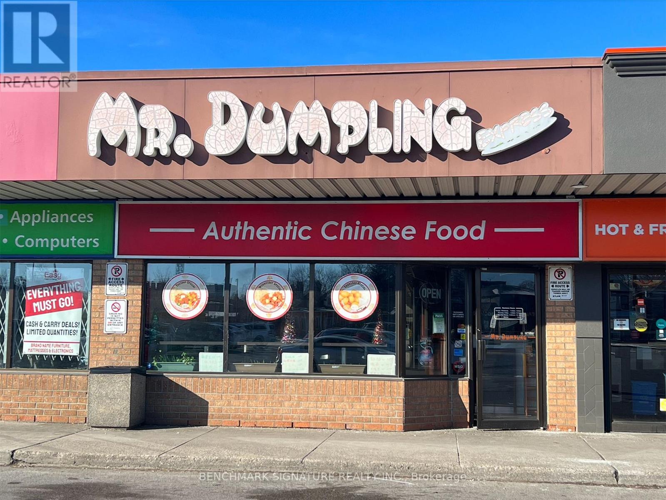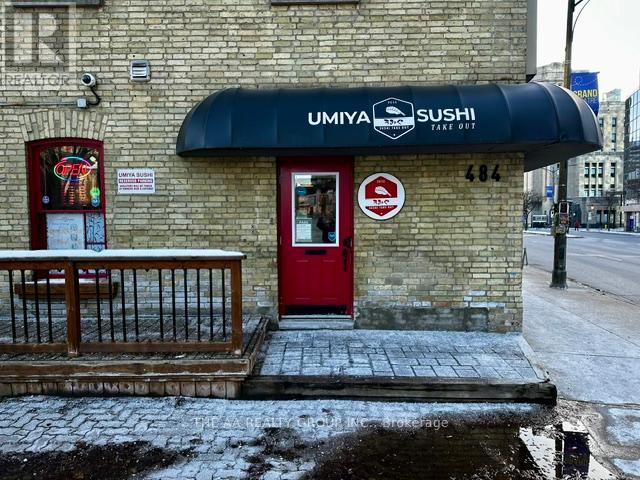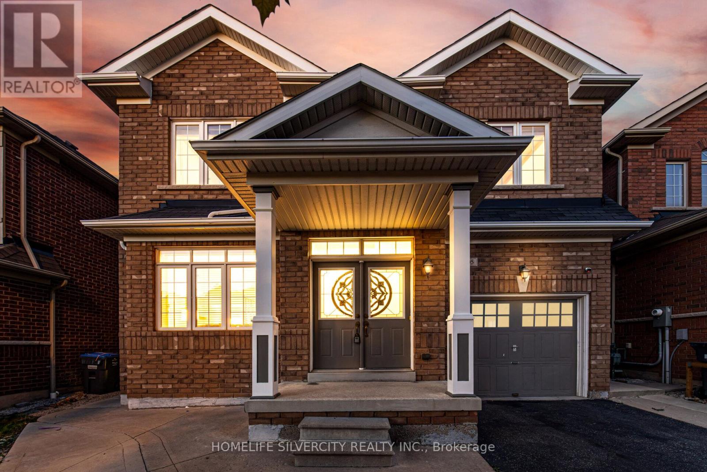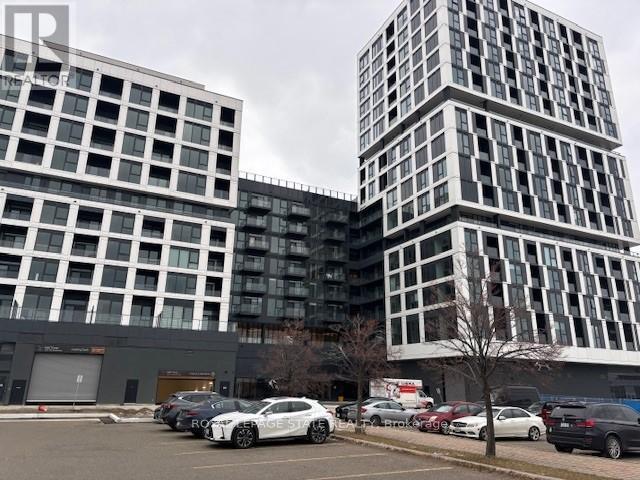529 Bartleman Terrace
Milton, Ontario
Welcome to 529 Bartleman Terrace! This beautifully maintained 3-bedroom home sits on a quiet, family-friendly street in Milton’s desirable Coates neighbourhood. Offering nearly 2,400 sq. ft. of bright and functional living space, this home features 9-ft ceilings on the main floor, rich hardwood flooring, and an open-concept layout perfect for everyday living and entertaining. The spacious kitchen boasts stainless steel appliances, ample cabinetry, generous counter space, and a walk-out to a private, low-maintenance backyard. The main living and dining areas are filled with natural light and offer great flow for gatherings. Upstairs, you’ll find three well-sized bedrooms including a large primary suite complete with a walk-in closet and a private ensuite. Two additional bedrooms and a second full bath provide room for a growing family, home office, or guest space. The unfinished basement offers incredible future potential—design your dream recreation room, home gym, or additional bedroom and build long-term equity. Located close to top-rated schools, beautiful parks, walking trails, shopping, transit, and all the amenities Milton is known for. A wonderful opportunity to own a move-in-ready home in a premium neighbourhood. Don’t miss this one! (id:50886)
Royal LePage State Realty Inc.
176 Beckett Crescent
Pelham, Ontario
Welcome to 176 Beckett Crescent A Rare Gem in the Heart of Fonthill!This beautifully maintained freehold bungalow townhome is nestled on a rare 189-foot treed lot with no rear neighbours, offering an unmatched sense of privacy and tranquility. The main floor offers a spacious kitchen with a large breakfast bar open to the great room ideal for entertaining or everyday living. The generously sized primary bedroom, a full 4-piece bathroom, and main floor laundry offer convenient one-level living. The den is perfect for a home office or guest bedroom.The professionally finished lower level adds more living space with a large recreation room, bedroom, and a convenient 2-piece bath. There's also a massive unfinished storage area that can easily be converted into additional living space to suit your needs.Enjoy freehold ownership with no monthly fees, an attached single-car garage. Updates include furnace and A/C (2017) and roof (2015).Whether you're looking to simplify your lifestyle or find a serene retreat, this home delivers comfort, space, and privacy in one of Fonthills most desirable neighbourhoods.Don't miss this rare opportunity book your private showing today! (id:50886)
RE/MAX Garden City Realty Inc
307 - 397 Codds Road
Ottawa, Ontario
A stylish and modern one-bedroom condo is available for rent in the desirable and family-friendly community of Wateridge Village. This vibrant neighborhood is perfectly situated near Montfort Hospital, the LRT, NRC, the Aviation Museum, Rockcliffe Park, and just minutes from downtown Ottawa. The unit features an open-concept kitchen and living area with sleek, contemporary cabinetry and high-end appliances, large west-facing windows with a view of the playground, and the convenience of in-unit laundry. Enjoy the added benefit of an underground parking space and a dedicated storage locker. No rental equipment. Hydro and water are extra and paid by the tenant. No smoking, no pets. (id:50886)
Details Realty Inc.
108 - 2871 Richmond Road
Ottawa, Ontario
This is not your typical condo! This 2 storey unit has everything you are looking for with 2 large bedrooms and 2 full bathrooms! There's in-unit laundry, an owned, underground parking space and a storage locker! all of this, plus your own Patio Door opens out to your private terrace- which opens up to Judge Park and the tennis courts! This is just perfect if you are a dog owner! - the Marina Bay is a pet friendly building with no restrictions - and Judge Park is an off-leash Dog Park! The Unit itself is open concept, with living/dining/sitting areas all on the main floor. There is an Ensuite Bathroom off the Primary Bedroom. The 2nd Bedroom makes a great home office- it comes complete with a Queen Sized Murphy Bed! This unit is conveniently located within the guilding too- the Parking spot and storage locker are on the same floor as the front door of theunit! The building is well maintained, and has great amenities- an Outdoor Swimming Pool, a Hot Tub, A Sauna, Two full exercise rooms (that have just been totally renovated) a Squash Court, A Party Room, A Library AND a fantastic Rooftop Deck! Come check out this gem of a property. 24 hours irrevocable on all offers please (id:50886)
Solid Rock Realty
6 - 64 Genest Street
Ottawa, Ontario
AVAILABLE NOW!!Welcome to 64 Genest Street, Unit 6, a bright and recently renovated 3rd-floor apartment located just steps away from Ottawa's vibrant Beechwood area. 2 Bedrooms and 1.5 bath. This spacious unit combines comfort, style, and convenience with access to grocery shopping, coffee shops, restaurants, dog parks, and scenic walking and biking trails along the water - all within a short walk. Balcony, 1 outdoor parking $100 extra. All utilities included. Hydro EXTRA PLs use the following link to book a showing or email contact@stewartpm.ca. https://showmojo.com/l/0948bd6071/64-genest-st-6-ottawa-on-k1l-7z2 (id:50886)
Innovation Realty Ltd.
61 Conner Drive
Gananoque, Ontario
Set just off the Thousand Islands Parkway, 61 Connor Drive stands proudly with its stone exterior, vaulted living spaces, and over two acres of peaceful, private surroundings. This expansive 3-bedroom + den, 2.5-bath bungalow offers 2,400 sq. ft. of bright, thoughtfully designed main-floor living-ideal for families who value space, light, and comfort. Inside, the heart of the home is the vaulted-ceiling living room, where a propane fireplace and oversized windows create a warm, inviting atmosphere. The bright eat-in kitchen overlooks the property and connects seamlessly with the outdoors, while a separate dining room offers the perfect setting for gatherings and celebrations. The spacious primary suite, has a large ensuite and walk in closet. Two additional bedrooms,and a versatile den/home office, making the layout perfect for both work and family life. With 2.5 bathrooms, main floor laundry and mud room off the two car garage everyday convenience comes naturally. The unfinished lower level-complete with a bathroom rough-in-provides exceptional potential for future expansion. Whether you imagine a large recreation room, home gym, additional bedrooms,hobby spaces, or a workshop, the footprint is ready for your vision.Outdoors, the estate-sized lot offers incredible room to live, play, and entertain. There is ample parking, sweeping green space, and an above-ground pool for summer enjoyment. With more than two acres, the possibilities are endless-gardens, outdoor living areas, or future outbuildings. Located just minutes from Gananoque and the 401, this home combines quiet, scenic living with convenient access to everything the Thousand Islands region offers. A rare offering of space, natural beauty, and future potential - 61 Connor Drive invites you to imagine your life here. (id:50886)
Royal LePage Proalliance Realty
16 Upper Canada Drive
Kitchener, Ontario
Do not miss this! Upper level custom made newly built apartment for rent! Extra ordinary, modern city dwelling, housed in a charming raised bungalow with a large backyard! Quiet beautiful street, close to all amenities, bus stop, grocery store, cafes, restaurants minutes walk away. Nothing like this available in the city of Kitchener Waterloo, fully gutted outbrand new interior. Apartment built with 3 spacious bedrooms, 2 full bathrooms, full size laundry with washer and dryer, modern high quality kitchens with custom wood cabinets, quartz counter tops and top quality dolmen marble back splash. Independent laundry, lots of storage. Bright beautiful living and dining areas, pot lights. (id:50886)
Sutton Group - Summit Realty Inc.
103 - 50 Dundurn Street S
Hamilton, Ontario
Location!! Location!! Location!! High Traffic, Very Rare Opportunity Come Once In A Life-Time, Top Location, Fully Equipped Kitchen, High Reputation Chinese Restaurant, Take Out + Dine In, Turnkey Business, Very Easy To Run, Ample Parking, Support & Training, Welcome To Visit, Don't Miss It!! Run Your Own Restaurant! Be Your Own Boss!! (id:50886)
Benchmark Signature Realty Inc.
102 - 484 Richmond Street E
London East, Ontario
Exceptional opportunity to own a well-established takeout-only sushi restaurant located in one of downtown London's highest-traffic corridors. Ideally positioned on Richmond St. at Dufferin Ave, this business benefits from outstanding visibility and a strong existing customer base drawn from surrounding high-rise condos, commercial buildings, residential communities, and the constant foot traffic around Victoria Park. This fully turn-key operation runs efficiently 6 days per week, leaving significant potential for growth. The restaurant already maintains strong partnerships with major delivery platforms including UberEats and SkipTheDishes, providing seamless continuity for the new owner. Additional revenue opportunities include expanding hours (Sundays and late-night), adding catering services, and introducing complementary menu items such as sushi burritos, sushi tacos, specialty rolls, bubble tea, desserts, or even other retail food concepts. The space offers approximately 700 sq. ft., two dedicated parking spaces at the front, and valuable additional storage in the basement. Rent is very reasonable at $2,187.91/month + approximately $200/month for hydro, keeping operating costs low and margins strong. Remaining lease runs until December 31, 2026, with a 5-year renewal option available. All existing equipment and fixtures are included. A rare chance to step into a profitable, well-located business with excellent growth potential on one of London's most vibrant and sought-after commercial strips. (id:50886)
The Aa Realty Group Inc.
Upper - 385 Royal West Drive
Brampton, Ontario
Bright & Spacious 4-bedroom, 3-bath Upper level available for lease. Tons of upgrades. Features a premium kitchen with large water fall quartz centre island, 9-ft ceilings on both levels, pot lights. The main floor offers hardwood floors. All second-floor bedrooms have walk-in closets. 2nd Floor Laundry. 3 Car parking available. Prime location within walking distance to schools, Walmart, Home Depot, Indian stores, Mount Pleasant GO, transit, trails & cricket grounds. Move-in ready, ideal for families seeking space, style, and convenience! (id:50886)
Homelife Maple Leaf Realty Ltd.
105 Aylesbury Drive
Brampton, Ontario
Welcome to 105 Aylesbury Dr! This Fully Detached house includes Three bedrooms with 'Two-bedroom' finished 'LEGAL' basement with separate entrance . Practical Layout with Separate Living & Family rooms . Spacious Living & Dining rooms . Main floor 'AND' second floor comes with 9' Ceilings. No Carpet throughout the house. Kitchen comes with Granite Countertops & S/S appliances. Freshly Painted, Huge Backyard. All 3 bedrooms are generously spacious .Primary Bedroom comes with Walk-in Closet. ' (id:50886)
Homelife Silvercity Realty Inc.
717 - 1007 The Queensway
Toronto, Ontario
Brand New Condo at the Verge, corner of Islington and Queensway. 3 bedroom 2 bath w/possibility of in-law set up condo with Parking and Locker, closed to everything you need! A perfect blend of Luxury and Convenience! This unit features soaring 9ft ceilings, a spacious separate primary bedroom w/walk in closet and ensuite bath. Outstanding building amenities include a state-of-the-art gym and yoga studio, party room, outdoor terrace with BBQs, kids' playroom, golf simulator, co-working/content creation lounge, and cocktail lounge. Prime location with Sherway Gardens, Costco, Ikea, Cineplex, restaurants, shops, and public transit at your doorstep. Easy access to Hwy 427 and the Gardiner Expressway ensures quick and convenient commuting. Perfect for end-users or young professionals looking for modern living in a highly sought after area. (id:50886)
Royal LePage State Realty

