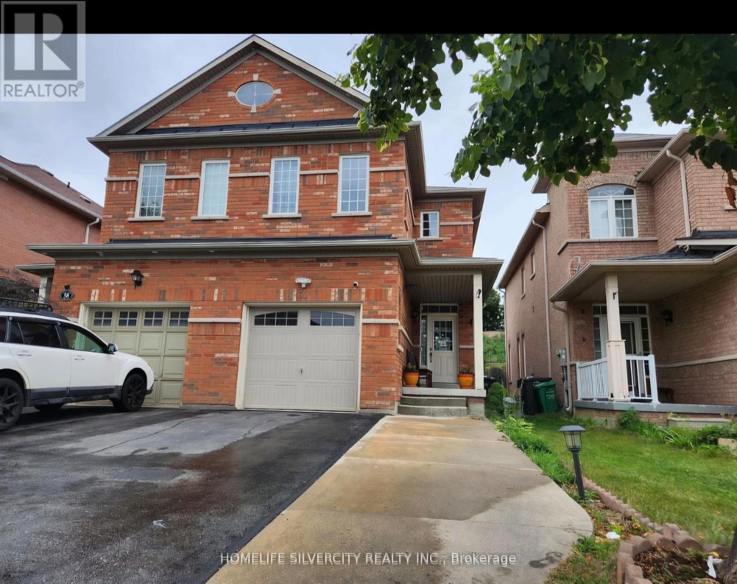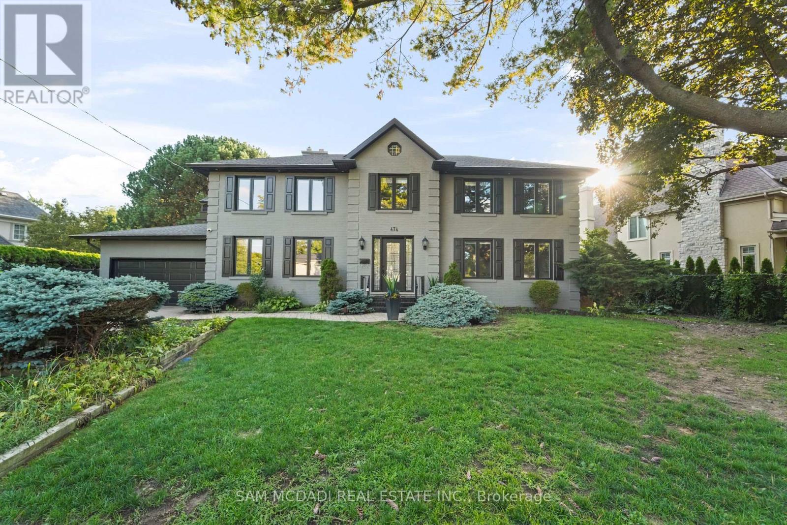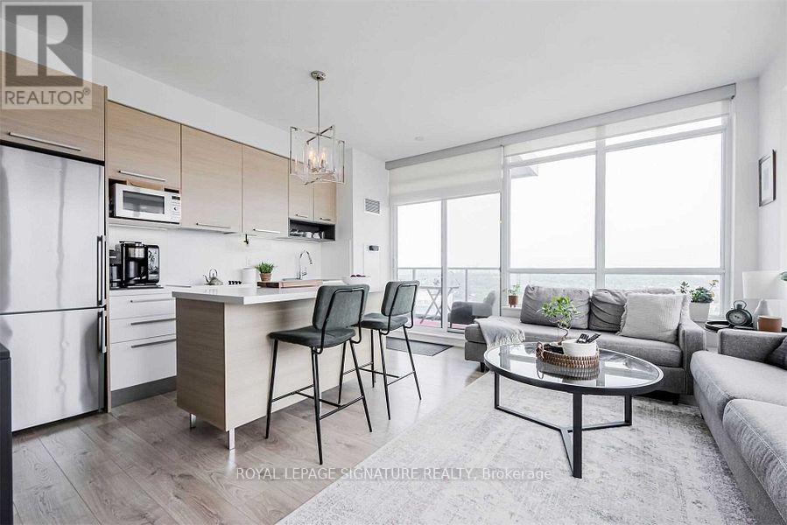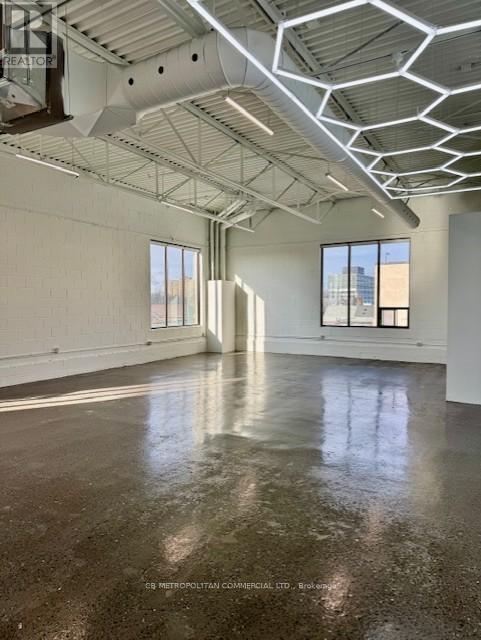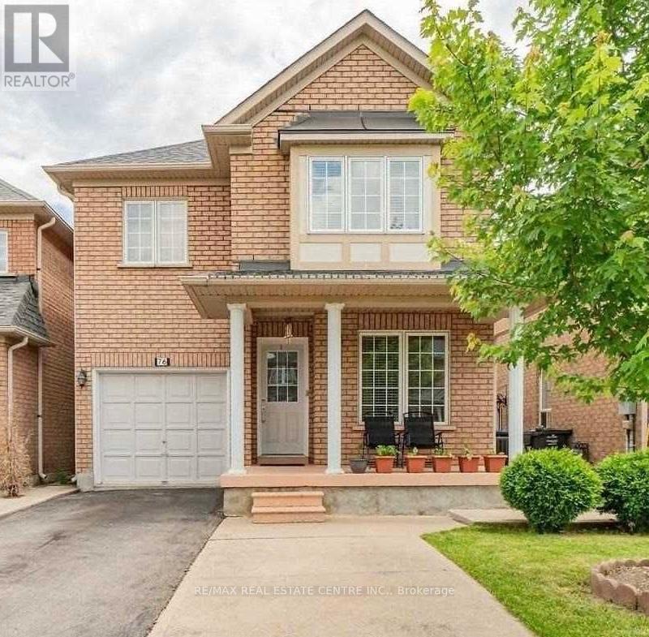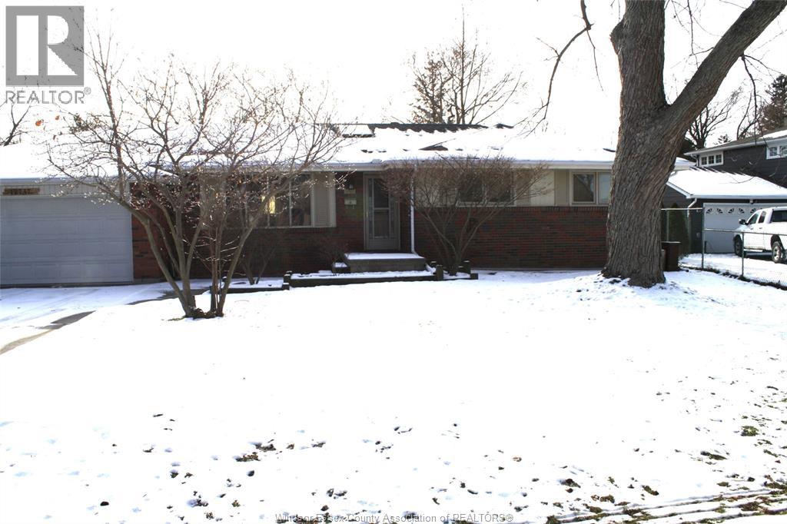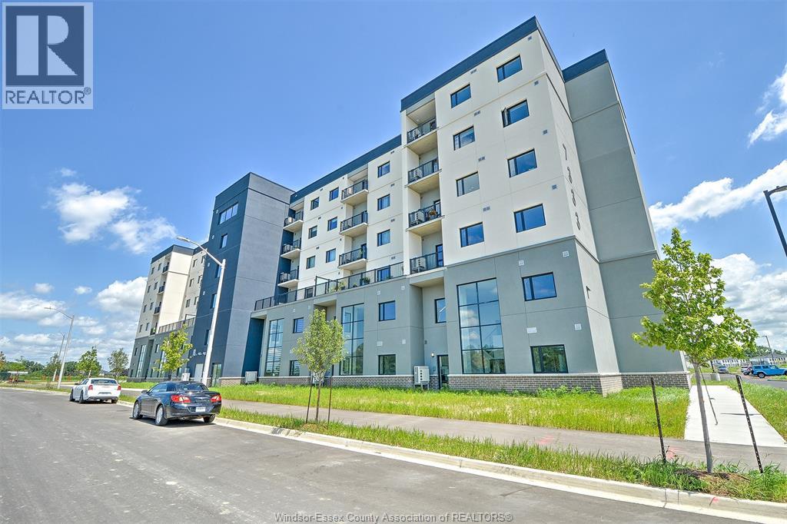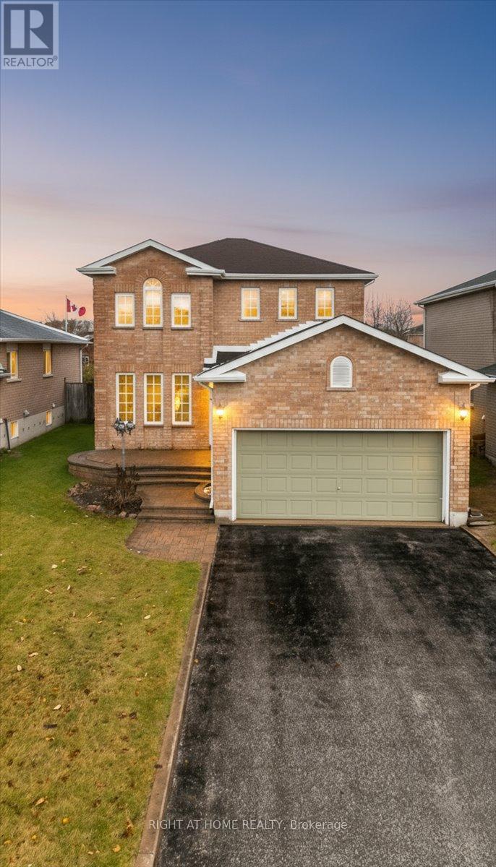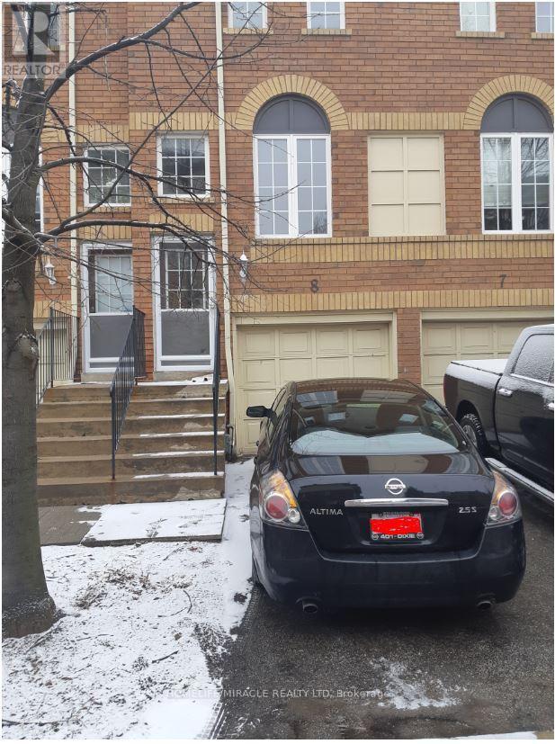Main And 2nd Floor - 60 Silent Pond Crescent
Brampton, Ontario
Available for Rent from Ist January , 2026 ! Semi-Detached Home in most Sought After Neighbourhood! Main & Second Floor Only (Basement Excluded), 3 Bed 2.5 Bath with 2 Parking on Driveway. Hardwood Flooring Throughout with Oak Staircase, Kitchen with Quartz Counter Tops, Separate Laundry, Beautiful Backyard with Ample Space , Close to Lake lands Village Park, Minutes to Fresh co, Walmart, Metro, Trinity Common Mall, Schools & Hwy 410, Looking for Tenant with Good Income, Credit and References! (id:50886)
Homelife Silvercity Realty Inc.
474 Bob-O-Link Road
Mississauga, Ontario
Rare offering of a home to lease with an electronic gate providing enhanced privacy and security! This completely redesigned family home in desirable Rattray Marsh neighbourhood known for its iconic scenery, well established streets and access to Lake Ontario! Inside you'll find beautiful designer finishes with prodigious principal rooms offering new wide plank hardwood floors, expansive windows and exceptional millwork throughout. The white bespoke kitchen with breakfast area offers ample storage space and features quartz countertops, large peninsula island, stainless steel appliances and provides direct access to the spacious dining room! Accompanying this level is the elegant living room with quartz fireplace, the office featuring built-in cabinetry and the sunken family room elevated by its dark and dramatic exposed ceiling beams, eye-catching chandelier, floor-to-ceiling stone fireplace and exceptional decorative wood paneling as well as a walk-out to the landscaped backyard. The second level hosts the romantic primary with built-in cabinetry, large walk-in closet and stunning 5-piece ensuite. Down the hall are 3 more bedrooms with their own captivating design details and a shared 5-piece bath. The finished basement features a large rec area with luxury vinyl floors, a 3-piece bath, a laundry room with ample counter and storage space, a 5th bedroom and an infrared sauna for the ultimate at-home spa experience. The stunning backyard completes this home with an inground pool, stone patio and green space! (id:50886)
Sam Mcdadi Real Estate Inc.
3409 - 36 Park Lawn Road
Toronto, Ontario
Bright and modern 1-bedroom + den corner suite in the heart of Humber Bay Shores. This 640 sq.ft. layout features 10 ft ceilings, expansive windows, and an open-concept living and kitchen area with a centre island, quartz countertops, and stainless steel appliances-great for everyday living and entertaining. The den offers a functional space for a home office or additional storage. Located on the 34th floor, the suite showcases impressive city and lake views. Steps from groceries, LCBO, cafes, restaurants, transit, and the Waterfront Trail, offering convenience and vibrant lakeside living. Amenities: 24 Hr Concierge, Gym, Guest Suites, Outdoor Dining Area, Media Lounge & More! Convenient Access To Downtown Toronto, TTC & GO (id:50886)
Royal LePage Signature Realty
310 - 1485 Dupont Street
Toronto, Ontario
3 floor corner, open studio with 2 pc washroom 13.5ft ceilings, windows on 2 sides (id:50886)
Cb Metropolitan Commercial Ltd.
Bsmt - 76 Tideland Drive
Brampton, Ontario
Newly Finished Legal 2 Bedroom Basement Apartment. This Bright And Spacious Unit Features A Private Separate Entrance, An Open Concept Living Area, Kitchen, Full 4 Piece Bathroom, Pot Lights Throughout, And Large Windows For Natural Light. Located In A Detached Home In A Quiet, Family Friendly Neighbourhood Close To Schools, Parks, Transit, And Shopping. Perfect For Small Families Or Professionals Looking For A Clean, Comfortable, Legal Rental In A Prime Brampton Location. (id:50886)
RE/MAX Real Estate Centre Inc.
24 Royal Valley Drive
Caledon, Ontario
Two-storey, all-brick detached home in Caledon's prestigious Valleywood neighbourhood offers coveted privacy, with a 142-foot-deep lot adorned with mature trees backing onto park. Absolutely immaculate lawns and landscaping offer a serene, park-like setting to relax after a long day and entertain your guests. Inside, the functional layout features separate formal living and dining rooms, a gorgeous, renovated kitchen with tons of convenient drawers for optimal storage options. Breakfast area overlooks a family room with a fireplace and has walk-out to patio. Four bedrooms upstairs include a massive primary bedroom with walk-in closet and a five-piece ensuite featuring separate shower and soaker tub. Three more bedrooms and an updated shared four-piece bathroom round out the second floor. The basement is finished and offers a fifth bedroom with a four-piece semi-ensuite, a separate rec room, gym, office and wine cellar! No carpet in this beautifully maintained home. New owned tankless water heater 2024, Roof 2009, Furnace 2010, Windows 2010. Walking distance to library, large park with playground, walking trails. Just off Highway 410 for easy commuting. Coveted Mayfield Secondary School district. (id:50886)
RE/MAX Realty Services Inc.
12737 Dillon Drive
Tecumseh, Ontario
PERFECT FAMILY HOME AVAILABLE IN SOUGHT AFTER TECUMSEH NEIGHBOURHOOD. CLOSE TO SCHOOLS, SHOPPING AND PARKS. THIS HOME OFFERS PLENTY OF NATURAL LIGHT ON MAIN FLOOR WHICH FEATURES LIVING ROOM, SPACIOUS KITCHEN LEADS TO DINING ROOM AREA. 3 GENEROUS SIZED BEDROOMS. 2 NEWLY RENOVATED BATHROOMS. THE LOWER LEVEL OFFERS ADDITIONAL LIVING SPACE WITH A COZY FAMILY ROOM, AN EXTRA BEDROOM AND AN OFFICE AREA. BEAUTIFUL PATIO AREA IN FENCED IN BACK YARD. MINIMUM 1 YEAR LEASE. $2800 PLUS UTILITIES PER MONTH. CREDIT CHECK AND EMPLOYMENT VERIFICATION ARE A MUST. FIRST AND LAST MONTH RENT REQUIRED. (id:50886)
Deerbrook Realty Inc.
7333 Meo Boulevard Unit# 110
Lasalle, Ontario
Introducing exclusive lease at Laurier Horizons, newest and most prestigious condominiums in LaSalle. Next to Seven Lakes Golf Course and nestled in a charming neighborhood, prime location offers picturesque views and direct access to Laurier Parkway trail, leading to Vollmer Complex and facilitating easy access to 401 and US Border. Stunning 2-story Villa style unit boasts 1,613 sq. ft. living space, featuring expansive windows in open concept living room, dining room, kitchen. Main floor offers spacious primary bedroom with luxurious 4-piece ensuite and walk-in closet, convenient 2-piece guest bathroom, and sizable laundry and storage room. Upstairs, discover two more bedrooms, full bathroom, and den with breathtaking view of main living area. Included with lease are all appliances, ensuring hassle free move-in. Don’t miss out on chance to indulge in luxury living at Laurier Horizons. Schedule a visit before this opportunity slips away! Rent is $3000+utilities. 1 year lease min, first and last, credit report, employment check, rental application all required. (id:50886)
Key Solutions Realty Ltd.
7 Michael Crescent
Barrie, Ontario
A Place to Call Home! This beautiful detached 3-bedroom, 4-bathroom home offers over 2,000 square feet of finished living space, perfect for family living and entertaining. The finished basement features a wet bar, spacious rec room, and a 3-piece bathroom - ideal for movie nights or hosting guests. Step outside and enjoy your private backyard retreat, complete with a kidney-shaped 42' x 16' saltwater inground pool, spacious deck for barbecues, and extensive landscaping with elegant interlock. Conveniently located just minutes from schools, shopping, parks, and Highway 400, this home combines comfort, style, and convenience - everything your family has been looking for! (id:50886)
Right At Home Realty
220 Tonner Crescent
Aurora, Ontario
Bright and spacious open-concept bungalow located in highly desirable Aurora. Perfect for entertaining, the home features a generous kitchen with a cooktop, built-in double oven, pantry, and breakfast bar overlooking the great room, with a walkout to the pool and deck. The fully finished basement offers 8 ft ceilings, a recreation room, dressing room, and an impressive walk-in shower. The main floor includes 9 ft smooth ceilings, solid hardwood floors, pot lights, high baseboards, and California shutters throughout. Don't miss this opportunity your private showing today! (id:50886)
RE/MAX Hallmark Realty Ltd.
511 - 9235 Jane Street
Vaughan, Ontario
Don't Miss Your Chance To Own This Amazing 2 Bedroom, 2 Full Washrooms Unit with 2 Tandem Parking Spaces & 1 Locker At The Sought After Bellaria Condos. Great Sw Views With Massive L-Shape Wrap Around Balcony, Large Pantry In Kitchen with additional Freezer, Large Laundry Room Area W/Sink And Great Size Master Bedroom W/ Large Closet Space, built in fireplace and new Glass Closet Doors. Fantastic Location With Great Amenities Including Large Party Room, Gym, Reading Room And Concierge W/ Security Gatehouse. Close To Shopping, Hospital, Hwy 400, Public Transit, Subway and More! (id:50886)
Homelife Frontier Realty Inc.
8 - 189 Galloway Road
Toronto, Ontario
Charming 2-Bedroom Townhouse for Rent - Available February 1, 2026 Discover comfort and convenience in this well-maintained 2-bedroom, 1-washroom townhouse, offering the privacy of a full home at the price of a typical 2-bedroom condo. Key Features: Available February 1, 2026, One (1) car garage plus One (1) additional parking space on a private driveway. Enclosed backyard, perfect for relaxing or entertaining. Bright living and dining area with a functional layout. Lots of storage space in the garage. Laundry on-site for added convenience. Close to Downtown Toronto, transit, shops, and everyday amenities. Enjoy the comfort of having an entire home to yourself with lots of space, privacy, parking, and outdoor living all in one place. Don't miss this one! Tenant pays 100% of All Utilities (id:50886)
Homelife/miracle Realty Ltd

