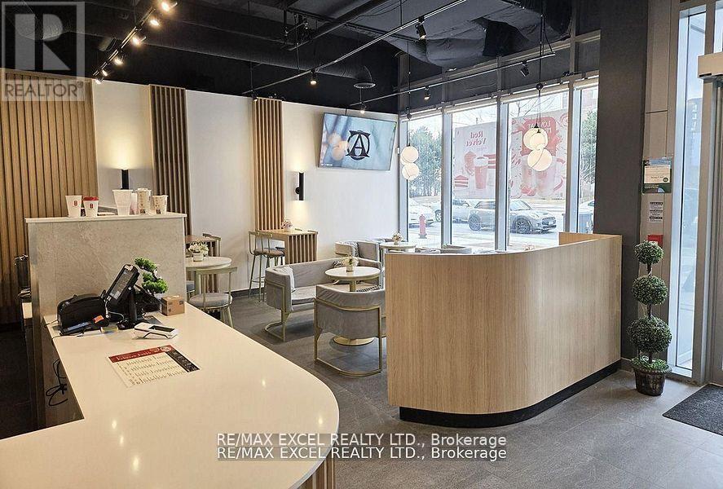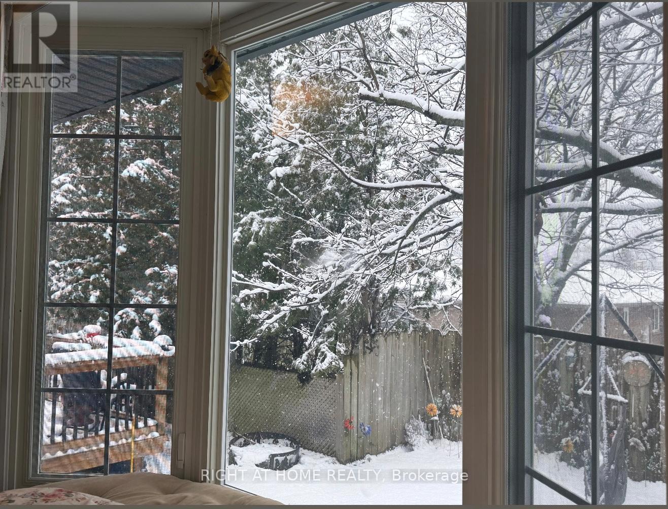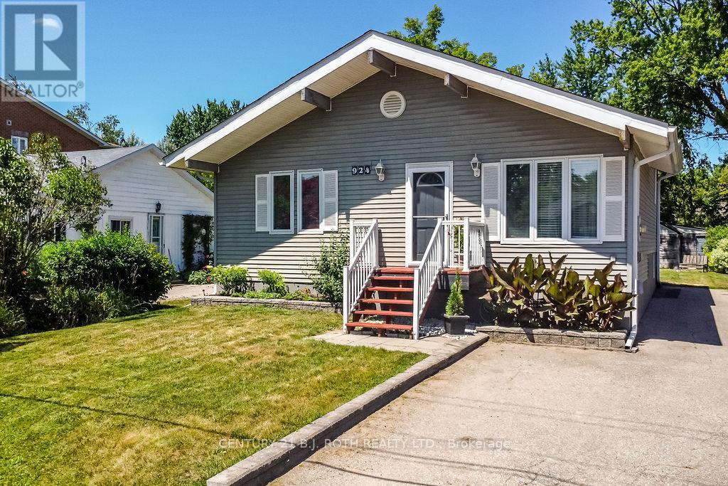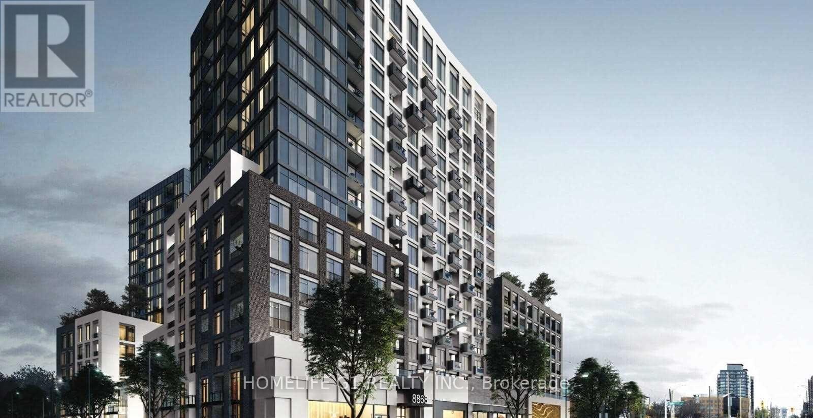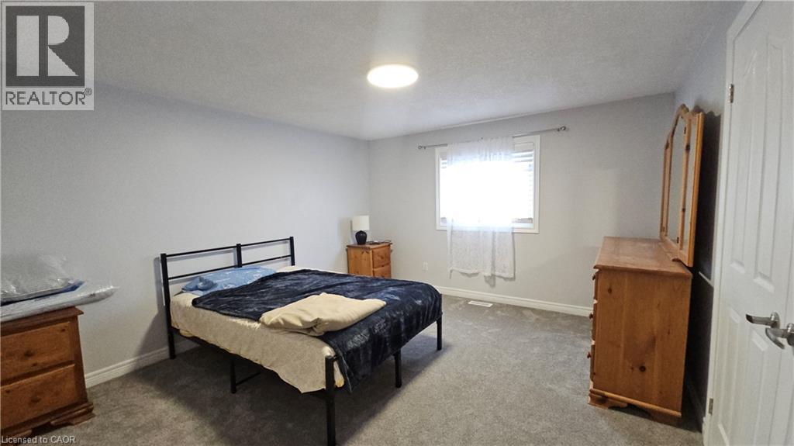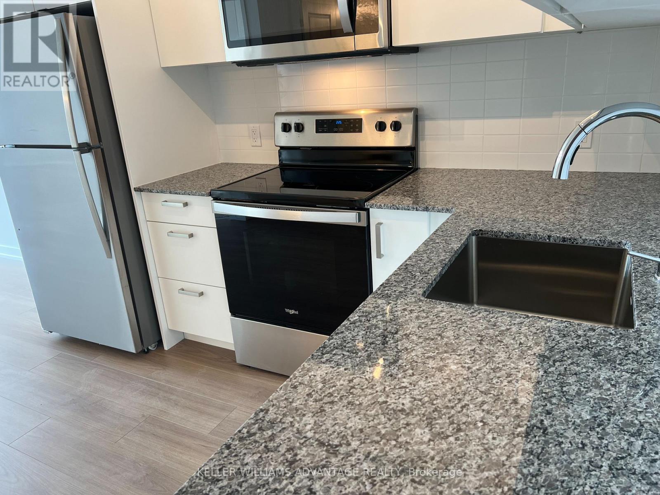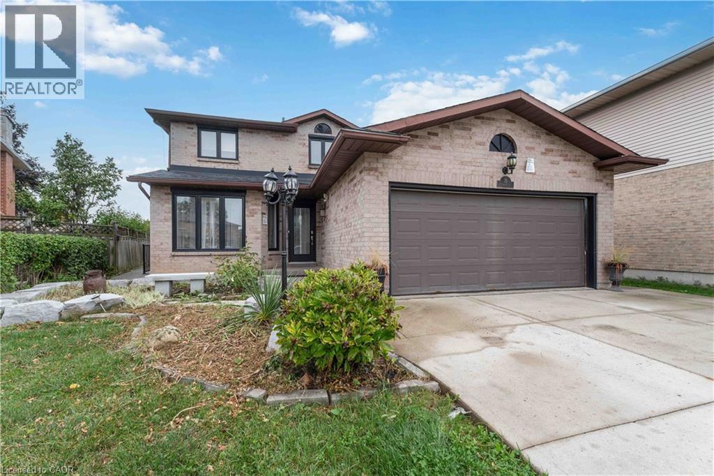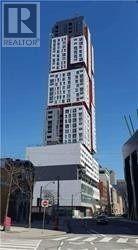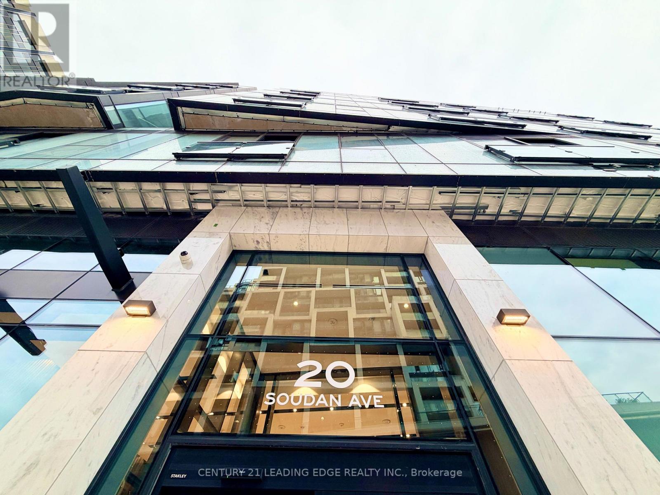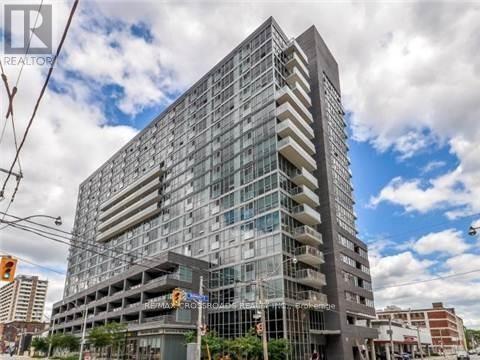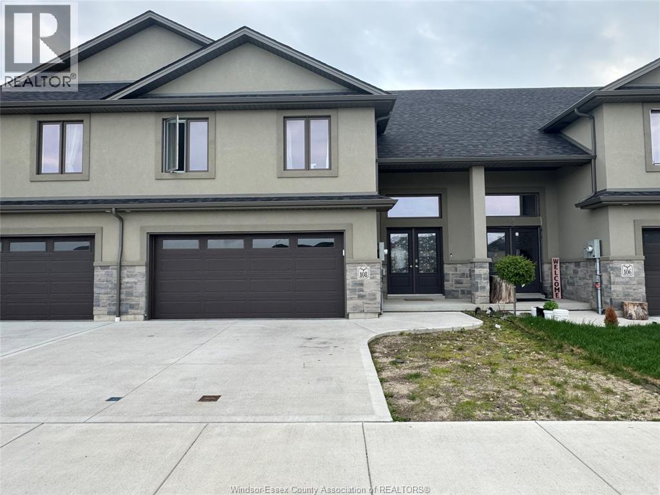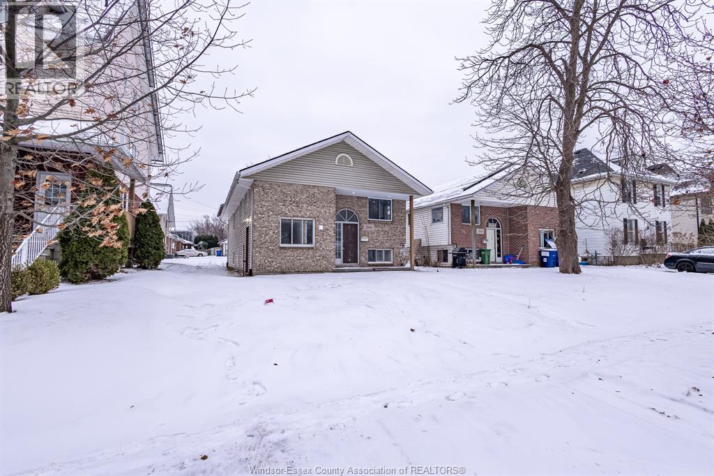103 - 9471 Yonge Street
Richmond Hill, Ontario
This bubble tea is located in Richmond Hill, across from Hillcrest Mall. Built in 2019, the property has been beautifully renovated from the ground up. There is a lot of new development and condo construction in the surrounding area, making this a great location for a family or partner to set up their own establishment. Lots of free parking behind the building. Rent $7,096.40 inclusive of tmi & hst Expired February 2029 + 5 years option. (id:50886)
RE/MAX Excel Realty Ltd.
20 Cardiff Court
Whitby, Ontario
Location location location! Welcome home to your stunning cottage in the city retreat! Located at the end of a quiet child friendly court this tastefully decorated open concept 3 bedroom 2 bath bungalow is spacious bright and has all the country style charm while being walking distance to all the amenities including grocery stores, shoppers drug mart , vet clinic, doctors offices, gyms, & restaurants. For those with children top rated schools such as West Lynde public school, Henry St.high school and st Marguerite's Catholic school are all within walking distance connected by Central Park . The Master bedroom boasts a custom bay window with tranquil views of the backyard. The Kitchen has been fully renovated with a custom traditional hood vent, brass cabinet hardware, stainless steel fridge, stove and a custom porcelain farm style sink. The Dining room leads out to a spacious deck and private backyard that features an above ground pool and various fruit trees. The spacious open basement also has a separate entrance. This country cottage in the city can be your new zen retreat. Don't miss out on a great opportunity to own this charming bungalow in the growing west Lynde neighbourhood where many new families are calling home. Furnace and AC regularly serviced Roof (2022) (id:50886)
Right At Home Realty
924 Vicrol Drive
Innisfil, Ontario
Enjoy the best of lakeside living with deeded access to the exclusive Alcona Beach Club, featuring two private beaches, a boat launch, and live music on long weekends! This charming home offers a lake view from the front porch, perfect for morning coffee or evening sunsets. Step inside to a bright, open-concept living space with a 12-ft cathedral ceiling in the main living room, adding a grand and airy feel. The kitchen boasts elegant maple cabinets and porcelain tile flooring, with a walkout to a spacious back deck also accessible from the primary bedroom. Don't miss this rare opportunity for private beach access and cottage-style living just steps from Lake Simcoe. (id:50886)
Century 21 B.j. Roth Realty Ltd.
508e - 8868 Yonge Street
Richmond Hill, Ontario
Rare Opportunity to Acquire a Lease at Westwood Garden Condos in Westwood Lane, Richmond Hill! Prime Location at Yonge St & Hwy 7/ 407, Just Steps Away from Langstaff GO Station. Minutes to Hwy 7/ 404/ 407, Shops, Restaurants, Hospital and Much More! Walking Proximity to Shops, Restaurants, Walmart, Lcbo, Cineplex, Places of Worship and Much More. Safe And Convenient Community Surrounded by Parks and walking trails, Top Rated Schools. 1 Parking and 1 Locker. 9 Ft Smooth Finished Ceilings, Wide Plank Modern finish and color Laminate Wood Floors, All Year-Round custom controlled Cooling & Heat. Stainless Steel Appliances, Modern bathroom fittings, Modern Kitchen, Upgraded light fixtures, Kitchen Island, New Blinds (Zebra rollers) on Windows, extra-long Balcony for sitting and Barbeque. 24 Hr Concierge, Recreation and Party room, Bike racks, Exercise room and other amenities - all within the building. (id:50886)
Homelife G1 Realty Inc.
10 Doll Court Unit# Room 3
Kitchener, Ontario
This bright and spacious fully furnished private bedroom room offers comfortable living with access to a shared kitchen, shared 4-piece bathroom, and shared laundry. Ideal for a quiet single occupant seeking a clean, convenient, and move-in-ready space. The home features a large, open kitchen and dining area, well-kept common spaces, and a tidy front entrance. Included in the rent are all utilities (heat, hydro, water), high-speed internet, and one dedicated parking space. The bedroom is generously sized and comes complete with bed, dresser, and additional furnishings. Located in a family-friendly neighbourhood close to shopping, transit, parks, and everyday amenities. All inclusive. Fully furnished. Single occupancy preferred. No smoking and no pets, please. Ready for immediate occupancy. (id:50886)
Duma Realty Inc.
212 - 1010 Dundas Street E
Whitby, Ontario
South facing one bedroom plus den apartment complete with locker and underground parking. Located in prime Whitby close to shopping, major highways, Go, University of OIT, parks and trails. Whitby has a robust arts, culture and recreational harbour. Fantastic amenities includes a gym, Yoga room and games room, party room. (id:50886)
Keller Williams Advantage Realty
15 Anita Court
Hamilton, Ontario
Welcome to 15 Anita Court, where timeless elegance meets modern comfort. Set on a peaceful cul-de-sac, this warm and inviting brick residence offers the perfect blend of comfort and opportunity, featuring one of the largest and deepest lots in the neighbourhood along with a basement apartment that provides excellent income potential. Step inside to discover exceptional craftsmanship and refined finishes throughout. The spacious 4-bedroom main level features a stunning spiral staircase with custom spindles, gleaming hardwood, and elegant tile flooring. The chef-inspired kitchen is designed for both everyday living and entertaining, offering an oversized breakfast island and a bright eat-in area. The primary suite is a serene retreat, complete with a spa-like ensuite, a glass-enclosed shower, and a freestanding soaker tub. Outdoors, the expansive backyard is beautifully landscaped with a poured concrete patio perfect for hosting gatherings or relaxing in privacy. The fully separate basement apartment features its own private entrance, 3 bedrooms, a full bath, kitchen, living area, and laundry. Ideal for extended family, guests, or steady rental income, it's currently rented for $2,000/month plus 25% utilities. Located close to major highways, Lime Ridge Mall, YMCA, library, schools, and parks, this home offers the perfect balance of privacy and convenience. (id:50886)
Homelife Landmark Realty Inc.
1205 - 318 Richmond Street
Toronto, Ontario
Welcome to Picasso - Landmark Condos by Monarch at 318 Richmond St. West, perfectly situated in the heart of Toronto's Entertainment District. Just minutes from premier restaurants, TTC transit, streetcars, the CN Tower, Harbourfront, Scotiabank Arena, Ripley's Aquarium, Queen West, the Financial District, and Little Italy.This exceptional building offers 24-hour concierge services and an impressive array of amenities, including a Yoga & Pilates studio, games room, spa, media room, pool, sauna, fully equipped gym, and more. Suite features include an upgraded kitchen and flooring, providing both style and comfort in one of the city's most vibrant locations. (id:50886)
RE/MAX West Realty Inc.
2311 - 20 Soudan Avenue
Toronto, Ontario
Welcome to Y&S Condos by Tribute Communities, located in the vibrant midtown Yonge-Eglinton neighbourhood. This brand-new, never-lived-in one-bedroom suite features an open-concept layout with bright north-facing views, floor-to-ceiling windows, and a Juliet balcony. The contemporary kitchen is equipped with integrated appliances, quartz countertops, and modern cabinetry. Additional features include in-suite laundry, laminate flooring throughout, custom closet organizers, and more. Located just steps from Yonge & Eglinton, you'll enjoy unparalleled access to premier restaurants, cafés, shopping, and transit-directly across from Eglinton Station (Line 1) and the future Crosstown LRT. Building Amenities include: Fitness centre, rooftop terrace, social lounge, and 24-hour concierge. (id:50886)
Century 21 Leading Edge Realty Inc.
715 - 320 Richmond Street E
Toronto, Ontario
Modern 2 Bedroom, 2 Bathroom Suite With Open Balcony, Facing East, Hardwood Flooring Throughout, Bright & Spacious, 24 Hours Concierge, Rooftop Terrace & Lounge, Hot & Cold Plunge Pools, Equipped Gym, Yoga Studio & More, Conveniently Located In The Downtown Financial District, Close To St. Lawrence Market, Distillery District, Shops & Eateries, Underground Visitor Parking. (id:50886)
RE/MAX Crossroads Realty Inc.
108 Jones Street
Essex, Ontario
Elegant and brand new R-RANCH W/BONUS ROOM townhouse for lease, 3 bedrooms, 2.5 bathrooms, porcelain and hardwood floors throughout. Extra large living room with fireplace, Dining Room, Custom Kitchen with large island, includes stainless steel appliances, all quartz counter tops, Large Primary bedroom with ensuite bath w/standing shower and walk-in closet, tons of natural light, laundry in basement, attached finished double garage with automatic opener, unfinished lower level with Grade entrance, Beautiful Stone and Stucco exterior. first and last months rent, credit check, proof of employment required. Call/text listing REALTOR® TODAY FOR PRIVATE SHOWING. (id:50886)
Request Realty Inc.
2941 Donnelly Street Unit# Lower
Windsor, Ontario
Fully renovated lower level in a raised-ranch with 3 bedrooms and 1 bath. Bright, clean, and move-in ready. Minutes from the bridge, U of Windsor, parks, schools, shopping, and transit. Suitable for all tenants looking for a place to call home. Rent includes the utilities. (id:50886)
Kolachi Realty Inc. Brokerage

