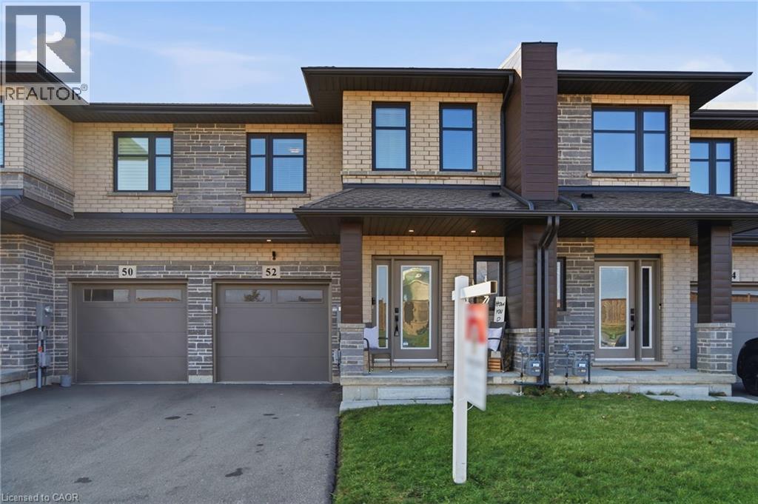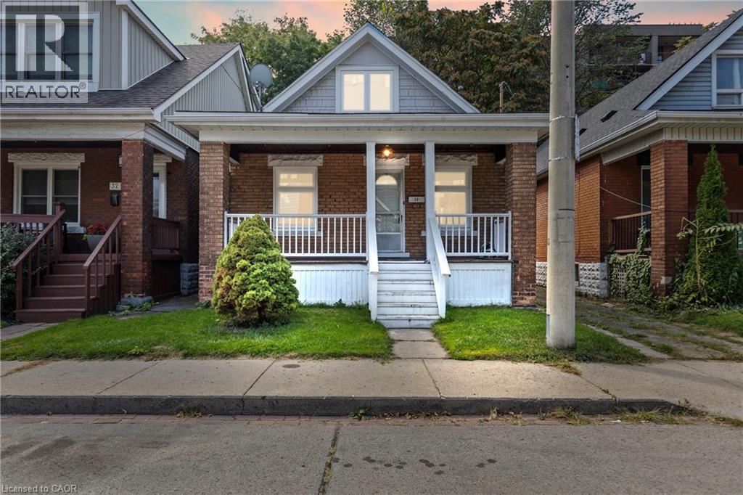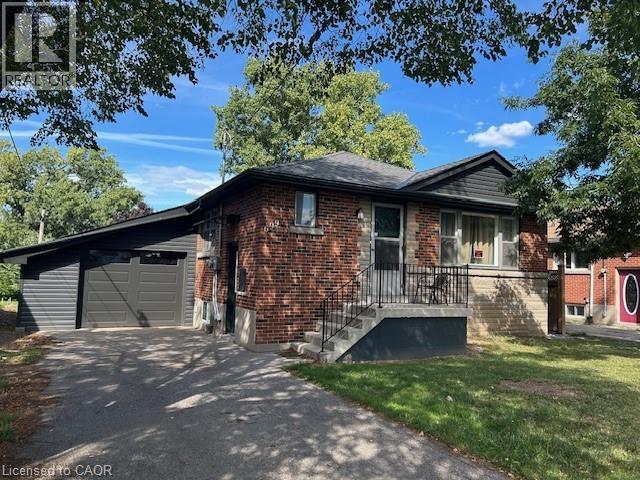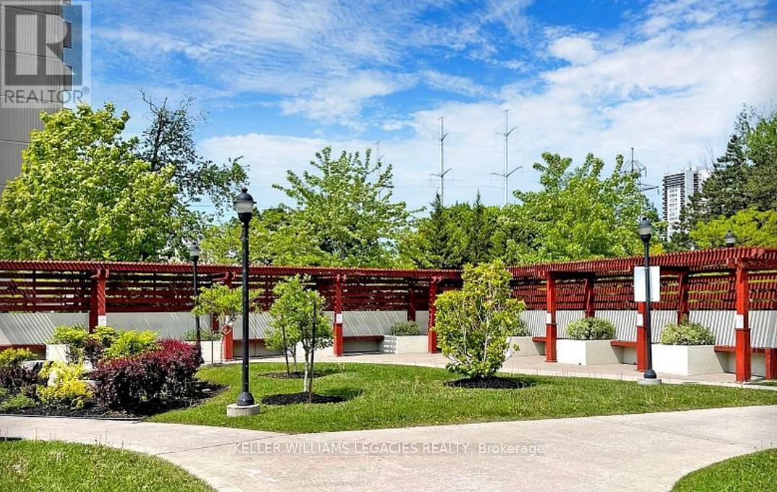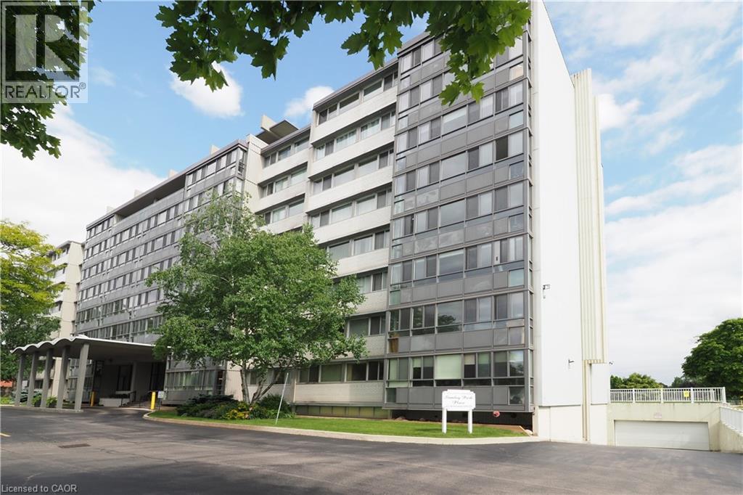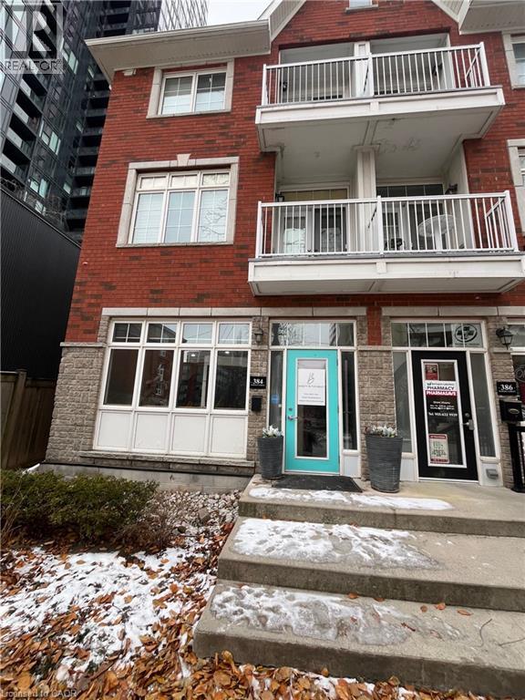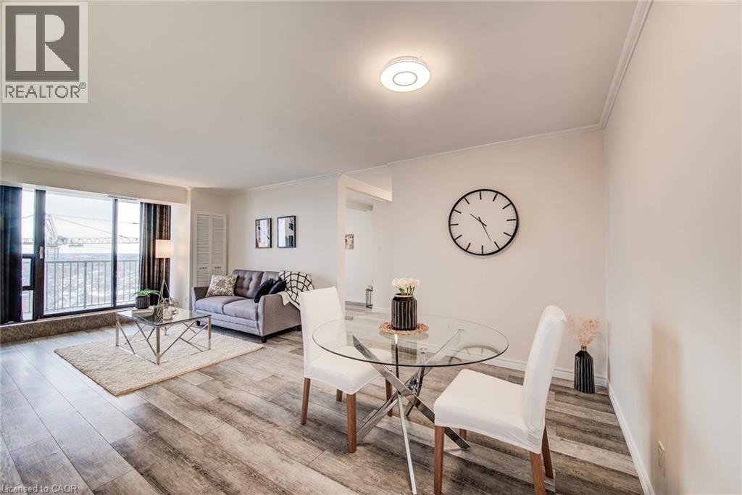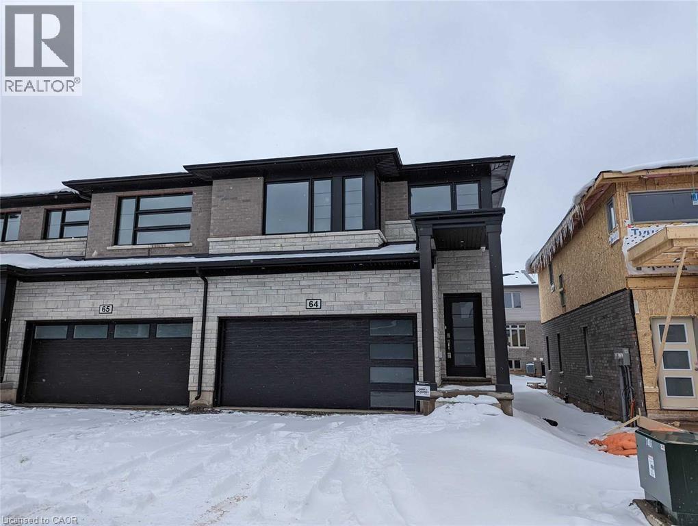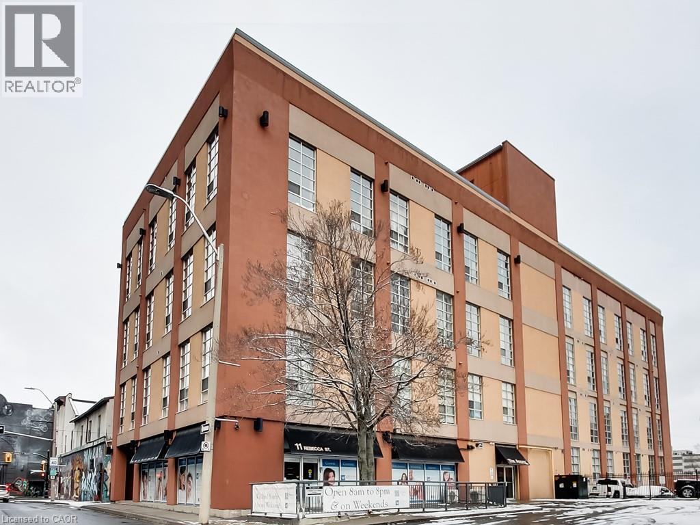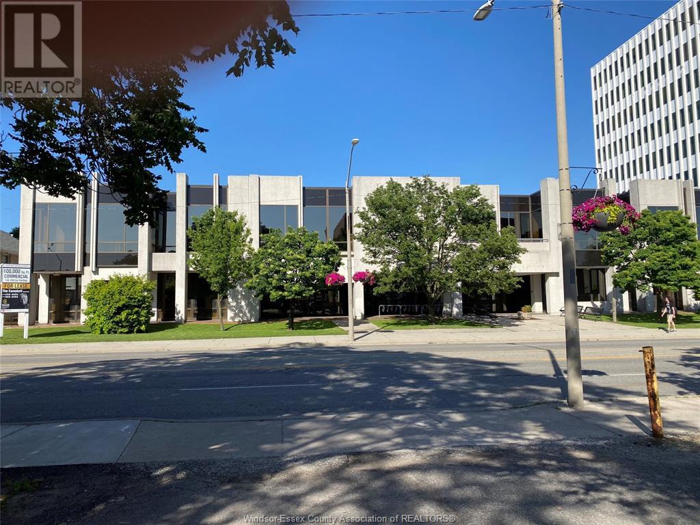52 Jayla Lane
Smithville, Ontario
Welcome to modern luxury living in the heart of Smithvilles family-friendly community. This stunning freehold 3-bedroom townhome features a bright open-concept layout with 9ft ceilings, luxury designer flooring, and upgraded quartz countertops throughout the kitchen and all bathrooms. The main floor seamlessly blends the kitchen, dining, and living areas - perfect for entertaining and everyday comfort. The recently finished basement adds valuable additional living space for a home office, gym, or recreation room. Smithville is one of West Niagara's fastest-growing communities because its located just 10 minutes from the QEW, this home is ideal for commuters looking for a peaceful small-town lifestyle with quick access to Hamilton, Grimsby, and Niagara. Smithville is known for its exceptional schools, beautiful parks, and safe, welcoming community atmosphere. Residents can enjoy walking and biking trails, Community Park, and close proximity to local cafés, restaurants, and essential shopping. This property is steps from the brand-new 93,000 sq. ft. West Lincoln Sports & Multi-Use Recreation Complex-featuring an ice rink, gym, library, splash pad, indoor/outdoor walking tracks, playground, and skateboard park. Plus, the nearby Twenty Valley wineries, nature trails, and charming rural landscapes make this location truly unique. Whether you're a first-time buyer, a growing family, or an investor searching for a high-demand area, this modern townhome offers the perfect blend of luxury, convenience, and lifestyle. Don't miss your chance to own a beautifully upgraded home in one of Niagara's most desirable communities. Lots of extra free parking for owners with multiple vehicles. It's important to act now before it's gone. (id:50886)
RE/MAX Escarpment Realty Inc.
30 Webber Avenue
Hamilton, Ontario
Welcome to 30 Webber Ave, a charming detached home in Hamilton's sought-after Stinson neighbourhood! Perfectly blending classic character with modern upgrades, this 3+1 bedroom home offers space, style, and versatility-including a fully finished basement with separate entrance, ideal for an in-law suite or rental potential. Step inside to find a bright living room with timeless parquet floors and a cozy main floor bedroom, creating a warm and inviting atmosphere. The home's character shines through elegant gumwood trim, soft neutral tones, 8-inch baseboards, and ceramic flooring in the kitchen and hallway. The updated kitchen (2024) is a standout, featuring stainless steel appliances-including brand new fridge, gas stove, and a sleek hood range-making it the perfect hub for cooking and entertaining. Outside, enjoy the convenience of a detached garage, ample parking, and outdoor enjoyment. A covered deck (2022) adds a private retreat for relaxing or hosting friends and family. Nestled near the Niagara Escarpment, schools, parks, shopping, and transit, this home is as practical as it is charming. Don't miss your chance to own a move-in ready gem in Stinson-book! (id:50886)
RE/MAX Escarpment Realty Inc.
699 Ninth Avenue
Hamilton, Ontario
Outstanding opportunity for owner occupier with income potential or for an investor. The upper level is currently leased at $1850 per month to a long term tenant. The lower level 2 bedroom unit has been professionally finished with high end quality finishes including granite counter tops and stainless steel appliances. Separate hydro meters, spacious backyard, established neighborhood close to all amenities and public transportation. Lower level is vacant and unlived in since renovation. (id:50886)
RE/MAX Escarpment Realty Inc.
1004 - 715 Don Mills Road
Toronto, Ontario
Welcome to this beautiful 1-bedroom plus den condo on the 10th floor, boasting breathtaking city views and an abundance of natural light throughout. The versatile den is perfect for a home office, guest suite, or creative space, bright, private, and full of potential. This unit includes one parking space and a storage locker for added convenience. Enjoy truly worry-free living with condo fees that cover all essential utilities; heat, water, electricity, and even Internet. Located in a well-maintained, amenity-rich building, residents have access to: Indoor swimming pool, Fully equipped fitness centre, Sauna, Stylish party room, Ample visitor parking to accommodate ALL your guests. Nestled in one of Toronto's most sought-after neighbourhoods, you'll love the unbeatable access to: The Aga Khan Museum, The new Eglinton Crosstown LRT, TTC transit at your doorstep. Easy connections to the DVP, Beautiful parks, top-rated schools, diverse shopping, restaurants, and places of worship. This is a perfect opportunity for professionals, downsizers, Investors, or first-time buyers seeking style, convenience, and comfort in the heart of the city. (id:50886)
Real Broker Ontario Ltd.
255 Northlake Drive Unit# 27
Waterloo, Ontario
This is your opportunity to move into this spacious 3 bed 3 bath home in a quiet complex! The main floor features an open concept living and dining area that includes a walk out to a deck and backyard. The bright eat in kitchen offers plenty of cupboards and counter tops. Head upstairs and there are 3 roomy bedrooms and an updated main bath boasting a soaker tub, subway tiles, and newer vanity and fixtures. In the basement you will find a large rec room area complete with a gas fireplace, a newer 3 pc. bath, and ample storage. Outside you have a covered parking space to keep you dry on those rainy and snowy days. All located in a prime waterloo location just steps away from stores, parks, transit, the expressway and more! (id:50886)
International Realty Firm
24 Midland Drive Unit# 507
Kitchener, Ontario
An exceptional investment in a sought-after community, ideally located beside the vibrant Stanley Park Mall. This well-maintained cooperative building—currently transitioning to full condominium status—offers excellent value, strong amenities, and long-term growth potential. This bright corner suite features wall-to-wall windows, an enclosed patio/balcony, and generous room sizes. Monthly fees are fully inclusive, covering HEAT, HYDRO, WATER, and PROPERTY TAXES, providing peace of mind and predictable budgeting. Residents enjoy a variety of amenities, including an outdoor pool and patio area, party room, games room, exercise room, underground parking, and a storage locker. The location is unbeatable for walkability, transit, and everyday convenience. With the co-op actively converting to condominium status, this unit represents a smart opportunity for future appreciation. As part of the conversion, units cannot be mortgaged until the process is complete, and buyers will provide the required consent. The inclusive fees and transitional phase offer exceptional value for the square footage. The property is tenanted until the end of December, after which it will be delivered vacant. The unit would benefit from painting, some drywall repairs, and general updating—a great chance to customize and add your finishing touches. Don’t miss this rare opportunity to secure a spacious corner suite in a building with strong amenities, inclusive fees, and exciting future potential. 24 Midland Drive, Unit 507 — move in today and invest in tomorrow. (id:50886)
RE/MAX Solid Gold Realty (Ii) Ltd.
384 Martha Street
Burlington, Ontario
Prime Office/Retail/Service Downtown Burlington. Newly Renovated. Main floor retail has over 1400 sq ft including finished basement with 2nd bathroom and both front and back entrances. This exceptional commercial space is situated in the heart of high-density downtown Burlington, offering optimal street exposure and excellent visibility for your business. Professional Design: Tastefully decorated with high-end finishes throughout both the main and lower levels. Functional Layout: Includes a staff kitchenette and a fully finished lower level with additional washroom & private entrance, ideal for additional offices, an extra business, storage, or client services. Versatile Use: Perfect for office, retail, or service-based businesses looking to establish themselves in a vibrant, walkable community. Prime Location: Surrounded by shops, restaurants, and amenities, with strong pedestrian and vehicle traffic. This turnkey space combines style, functionality, and unbeatable location, a rare opportunity in Burlington’s thriving downtown core. 1 parking spot plus free visitors parking. Street and municipal parking close by. Great foot traffic, the GO and public transit. Easy access to the 407, and major highways. (id:50886)
RE/MAX Escarpment Realty Inc.
81 Church Street Unit# 1504
Kitchener, Ontario
Welcome to 1504-81 Church Street, a beautifully renovated and freshly painted (2025) 2-bedroom, 1.5-bathroom condo offering 1,107 sq. ft. of stylish and functional livingspace in the heart of Kitchener. Perched on the 15th floor, this unit boasts breathtaking panoramic eastern views that simply can't be matched. Step inside to discover brand new vinyl plank flooring (2023) throughout and an updated kitchen featuring modern finishes and ample storage – perfect for cooking and entertaining alike. The spacious layout offers comfortable living and dining areas, generous bedroom sizes and updated bathrooms, including a convenient ensuite which is rare to find is this desired building. The den gives you the work form home space you need or a flexible space for guests to use. Enjoy the benefits of underground parking and a private storage locker, along with access to top-notch building amenities: an indoor pool, exercise room, sauna and party room. Whether you're relaxing at home or hosting guests this building has everything you need in an incredible central location. Ideally located just minutes from downtown Kitchener, public transit, shopping, and dining, this condo is perfect for professionals, downsizers, or anyone looking to enjoy urban convenience in a quiet well-maintained building. With its premium location, thoughtful upgrades, and unbeatable views this is a home you don’t want to miss! Y0u simply cannot get this much square footage in this part of Kitchener at this price range anywhere else. Reach out and book a showing today. (id:50886)
Mcintyre Real Estate Services Inc.
4552 Portage Road Unit# 64
Niagara Falls, Ontario
This exquisite family home in Niagara's newest community is now available for rent! The neighborhood is extremely safe, peaceful and welcoming, making it an ideal place to call home. The property boasts 4 stunning bedrooms, 2.5 bathrooms, and a beautifully designed open-concept kitchen, middle island, and an eat-in dining area. The living/dining area is flooded with natural light through the large windows, providing a bright and warm ambiance. The master bedroom features a walk-in closet and ensuite bathroom, while the other three bedrooms share a four-piece bathroom. The property features a double car garage, stone front, luxury vinyl plank floor, and no carpet to be found! Plus, the location is unbeatable, with easy access to the highway, just 7 minutes from the world-renowned Falls, 9 minutes from Costco, and only an hour from Toronto. Don't miss this opportunity to experience this incredible rental property! (id:50886)
RE/MAX Escarpment Realty Inc.
11 Rebecca Street Unit# 307
Hamilton, Ontario
Discover executive urban living in one of Hamilton’s most sought-after boutique loft conversions. Perfectly situated in the heart of downtown, this stylish unit offers an unbeatable Walk Score of 99, placing you steps away from everything the city has to offer — HSR transit, Gore Park, Jackson Square, James St. N restaurants, cafés, and shops, plus an easy walk to both the Hunter GO Station and the new West Harbour GO Station. Augusta Street’s vibrant dining scene is also just minutes away. Inside, this impressive suite features soaring 14-foot ceilings, creating an expansive, airy atmosphere with endless possibilities — build a lofted second sitting area or even a second bedroom. Massive 10-foot windows flood the unit with natural light, highlighting the polished concrete floors, exposed ductwork, and industrial-chic finishes that define the Annex Lofts. The kitchen offers generous eat-in space with warm maple cabinetry, while the convenience of in-suite laundry, a dedicated locker, and access to an adjacent parking lot (current rented spot can be transferred) add to the ease of downtown living. The building also includes a party room. Ideal for young professionals, creatives, commuters, or investors, this unique loft-style condo combines modern character, unbeatable location, and exceptional lifestyle convenience in one dynamic package. (id:50886)
Royal LePage NRC Realty Inc.
850 Ouellette Avenue Unit# Main Floor
Windsor, Ontario
One of Windsor's most prestigious commercial buildings is now available for lease providing an abundance of business opportunities. This former Windsor Public Library building has 3 levels of ultimate modern space presenting an open layout on the Main and Upper floors. The upper floor offers an open concept layout which compliments specific located offices and bathrooms, surrounded by floor to ceiling windows bringing in plenty of natural light. Main floor again is open concept with main bathrooms, floor to ceiling windows provide natural light and a front entrance showcasing the elegant escalator to the second floor. Lower level provides an abundance of specific rooms with bathrooms that would accommodate a full range of business types. Elevators provide another option for access to all levels. A small freight elevator is available along with a loading dock for each floor. Excellent for retail, office, medical, and restaurant uses. Many various sizes available "" throughout on all 3 levels."" (id:50886)
Royal LePage Binder Real Estate
850 Ouellette Avenue Unit# Lower Floor
Windsor, Ontario
One of Windsor's most prestigious commercial buildings is now available for lease providing an abundance of business opportunities. This former Windsor Public Library building has 3 levels of ultimate modern space presenting an open layout on the Main and Upper floors. The upper floor offers an open concept layout which compliments specific located offices and bathrooms, surrounded by floor to ceiling windows bringing in plenty of natural light. Main floor again is open concept with main bathrooms, floor to ceiling windows provide natural light and a front entrance showcasing the elegant escalator to the second floor. Lower level provides an abundance of specific rooms with bathrooms that would accommodate a full range of business types. Elevators provide another option for access to all levels. A small freight elevator is available along with a loading dock for each floor. Excellent for retail, office, medical, and restaurant uses. Many various sizes available "" throughout on all 3 levels."" (id:50886)
Royal LePage Binder Real Estate

