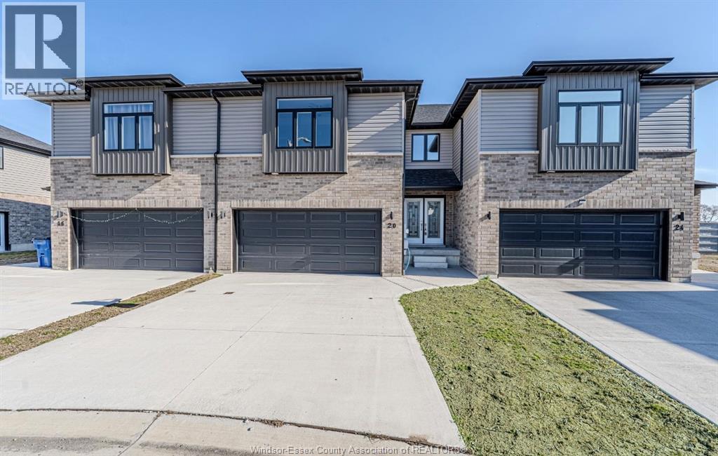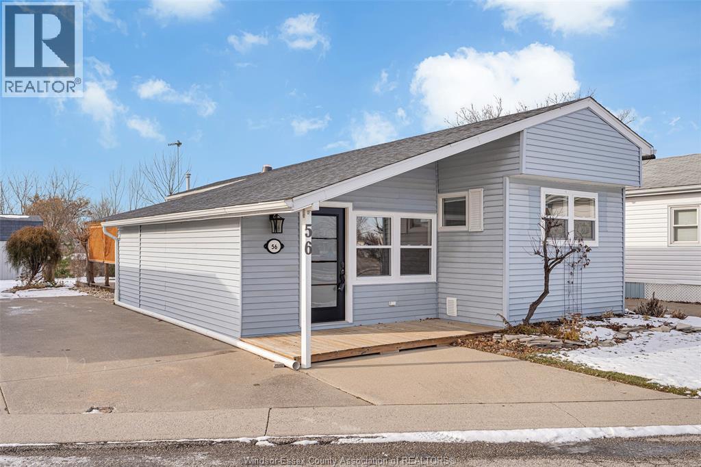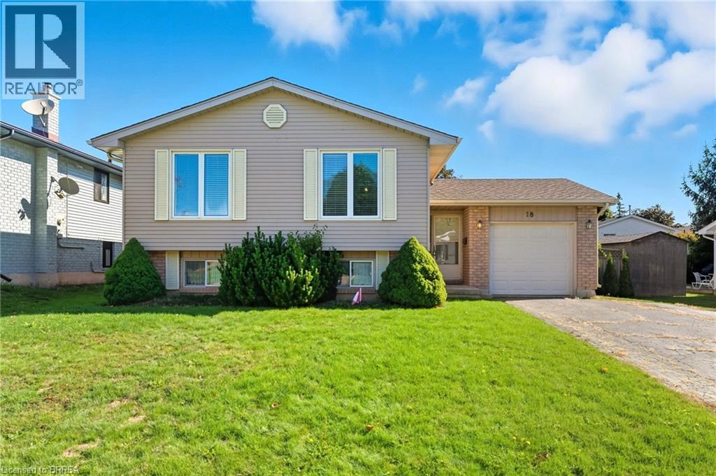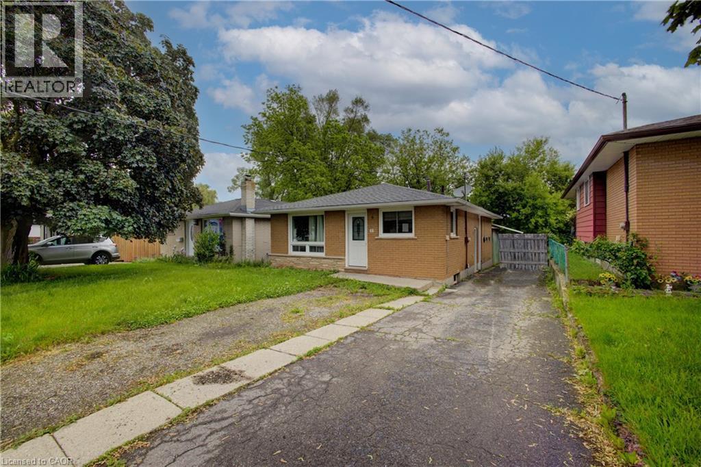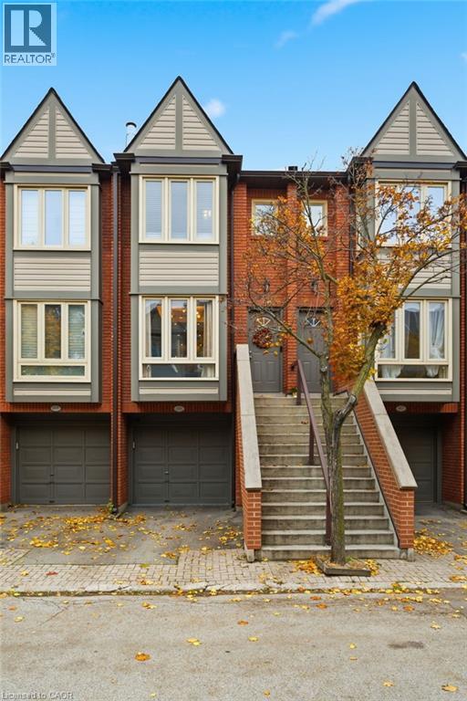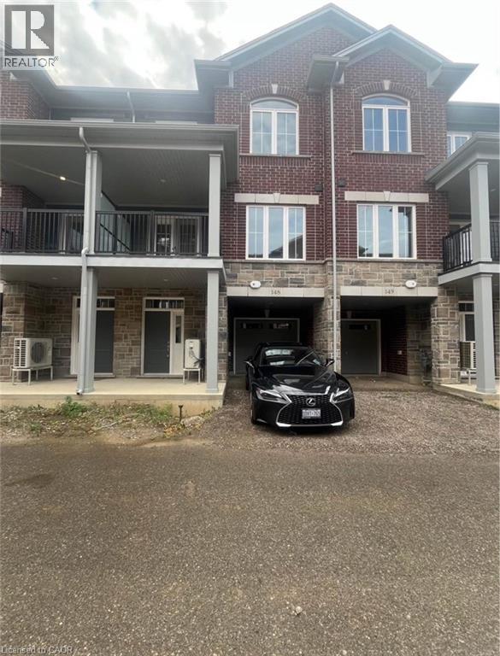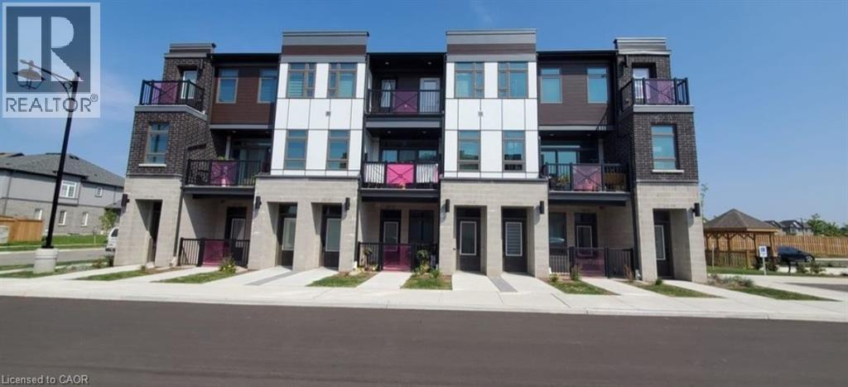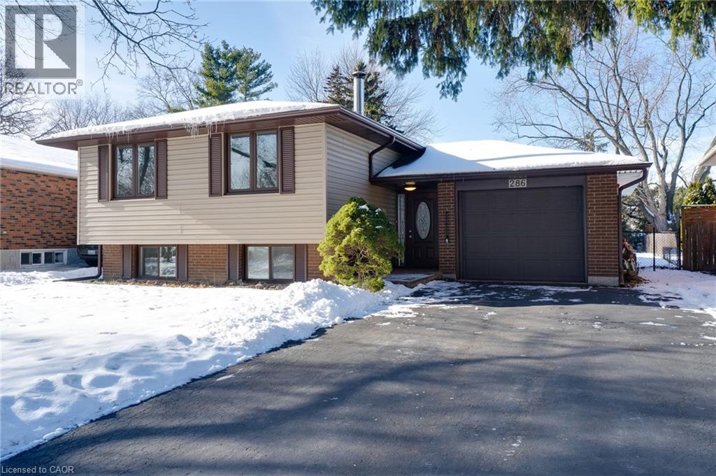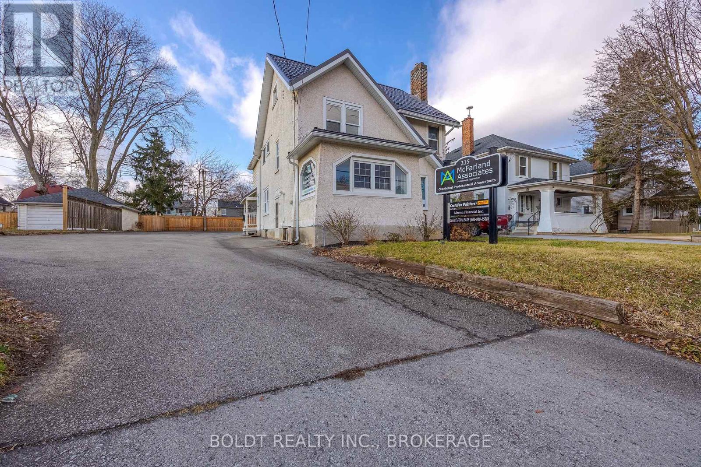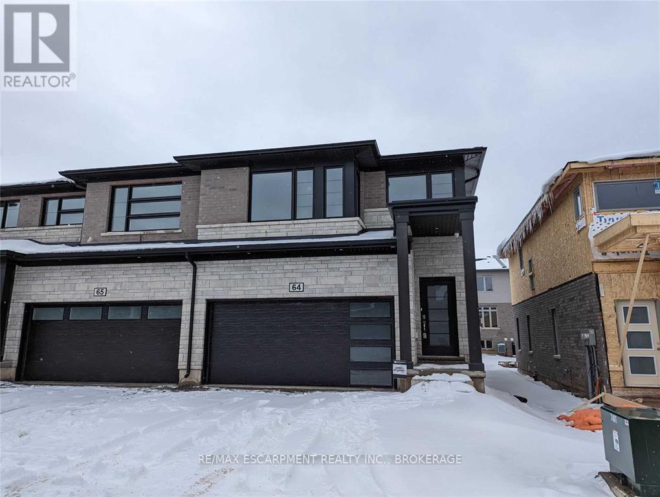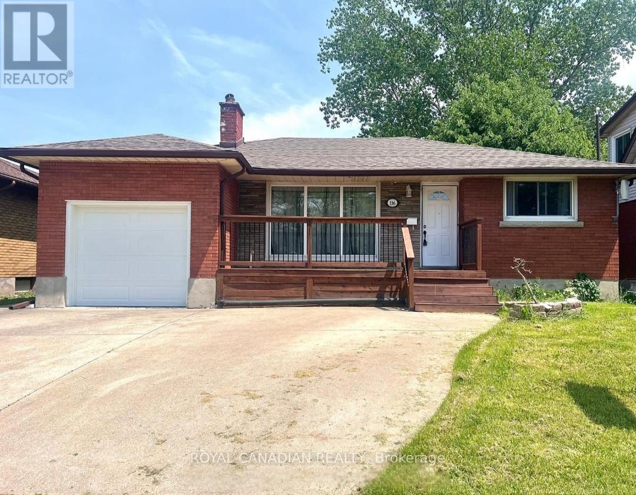20 Betty Court
Chatham, Ontario
BUILT AND READY FOR POSSESSION! JUST WHAT YOU'VE BEEN WAITING FOR. BRAND NEW LUXURY MODERN STYLISH TOWN HOME 2 STOREY STYLE MIDDLE UNIT IN DESIRABLE CHATHAM LOCATION!! GREAT CURB APPEAL, LRG INVITING FOYER LEADS YOU TO THE OPEN CONCEPT MAIN LVL W/VAULTED CEILINGS. LRG EAT-IN KITCHEN W/UPGRADED CABINETS & NICE W-IN PANTRY. OPEN CONCEPT LIV RM/DIN RM, 4 MASSIVE BDRMS & 2.5 FULL BATHS TOTAL ON MAIN LEVEL. SECOND LEVEL FLOOR LAUNDRY - LAVISH ENSUITE & W-IN CLST. NO REAR NEIGHBOURS - BACKS ONTO THE POND!! DOUBLE CAR GARAGE & HIGH QUALITY FINISHES THROUGHOUT. COME HAVE A LOOK TODAY! PEACE OF MIND W/7 YRS OF NEW HOME WARRANTY W/TARION! HOME IS BUILT AND READY FOR POSSESSION, OTHER MODELS AVAILABLE! (id:50886)
RE/MAX Capital Diamond Realty
56 Parkside Dr
Mcgregor, Ontario
THIS OUTSTANDING RENOVATED HOME IN HIDDEN CREEK FEATURES 2 BEDROOMS AND 1 UPDATED BATHROOM, AND IT BACKS ONTO A CREEK WITH NO REAR NEIGHBOURS OFFERING EXCEPTIONAL PRIVACY. THE OVERSIZED BRIGHT LIVING ROOM PROVIDES PLENTY OF SPACE TO RELAX, WHILE THE SPECTACULAR UPDATED KITCHEN HAS TONS OF CABINETS, AN ISLAND AND BEAUTIFUL GRANITE COUNTERTOPS. THE HOME ALSO INCLUDES A LARGE DINING ROOM WHICH IS PERFECT FOR ENTERTAINING. AN INCREDIBLE BONUS IS THE 12 X 22 HEATED (GAS) WORKSHOP ON A CONCRETE SLAB, IDEAL FOR HOBBIES, A MAN CAVE, OR A SHE-SHED. THERE IS ALSO A 10 X 10 SHED ON A CONCRETE SLAB FOR ADDITIONAL STORAGE. UPDATES COMPLETED BETWEEN 2021-2025 INCLUDE THE KITCHEN, BATHROOM, A FULL HOME RHEEM 96% ENERGY-EFFICIENT GAS FURNACE, HOT WATER TANK ON DEMAND, CENTRAL AIR (ELECTRIC), AND MOST WINDOWS AND DOORS HAVE BEEN REPLACED. ADDITIONAL UPGRADES INCLUDE NEW TRIM THROUGHOUT, UPDATED LIGHTS AND CEILING FANS, FRONT AND BACK DECKS, AND NEW INSULATION. 5 APPLIANCES ARE INCLUDED. FOUNDATION - CONCRETE BLOCK CRIBBING ON TOP OF A CEMENT PAD. RENT IS $895 PER MONTH FOR WATER, SEWER, GARBAGE PICK UP, CLUBHOUSE AND USE OF THE POOL. TAXES ARE $89.58 PER MONTH. MUST BE APPROVED BY THE PARK. ALLOW 3 WEEKS FOR APPROVAL. (id:50886)
RE/MAX Preferred Realty Ltd. - 584
18 Scott Street
St. George, Ontario
Welcome to this quality-built raised ranch in a highly desirable neighbourhood—full of potential for those with vision! Step inside the spacious foyer, which offers convenient access to the garage and rear yard. The main level features an open-concept living and dining area, a bright eat-in kitchen with hall pantry, two generously sized bedrooms, and a full bathroom. The fully finished lower level provides even more living space, including a large recreation room with a gas fireplace and a full wall of custom built-in cabinetry, an additional bedroom, a second full bathroom, plus a laundry/utility room. Outside, you’ll find a fully fenced yard—perfect for children, pets, or entertaining. This home is ideally located close to schools, bus routes, parks, and shopping, making everyday living both easy and convenient. Step into homeownership with this affordable property in a neighbourhood that’s known for both charm and opportunity! (id:50886)
RE/MAX Twin City Realty Inc
46 Elmwood Avenue
Cambridge, Ontario
Charming Bungalow with In-Law Suite & Park Views! Looking to step into homeownership without the sky-high price tag of a typical single- detached home? This adorable brick bungalow is your answer! Set on an oversized lot backing onto a scenic park , it offers a sense of privacy and space that's hard to beat. This home offers 3 bedrooms, 2 bathrooms upstairs and bonus In-Law Suite. The finished lower level features a private in-law suite with a full kitchen, 3 bedroom, 4-piece bath, and a separate side entrance—perfect for multi-generational living or rental potential. Outdoor Living at Its Best! Start your mornings with a cup of coffee or fire up the grill for an evening BBQ on the concrete patio, overlooking the fully fenced, mature backyard with 2 storage sheds. Plenty of Parking & Prime Location! The long paved driveway easily accommodates four vehicles, eliminating parking headaches. Located in a quiet, established North Galt neighborhood, this home is just minutes from top-rated schools, shopping, parks, public transit, and beautiful nature trails. Don’t Miss Out! This home blends comfort, convenience, and charm—a must-see! Schedule your viewing today and experience it for yourself! (id:50886)
Royal LePage Wolle Realty
895 Maple Avenue Unit# 614
Burlington, Ontario
Welcome to 895 Maple Avenue Unit 614, tucked away in one of Burlington’s most desirable pockets, this bright and airy Brownstone townhome strikes the essence of easy, connected living. Set back within the complex for added privacy, it offers spacious bedrooms, abundant natural light, and a thoughtful, carpet-free design that feels fresh and modern. The open-concept main floor is bright and inviting, anchored by a cozy wood-burning fireplace. The kitchen impresses with ample counter space, stainless steel appliances, and updated hardware. The living room opens onto a brand new private, fenced patio, perfect for your morning coffee or weekends surrounded by family and friends. Inside, a neutral palette and updated finishes create an easy sense of calm; all that’s left to do is move in and make it your own. Upstairs, you’ll find two generous bedrooms filled with natural light and a 4-piece bathroom. On the lower level: a large full-sized recreation room offers incredible flexibility - not every unit in the complex has this expansive lower level. Whether you imagine a home office, gym, or cozy family space, this room adds exceptional value and versatility. Perfectly positioned across from Mapleview Mall and moments from downtown Burlington, Spencer Smith Park, and the waterfront, this location offers everything you love about Burlington living: walkable amenities, access to transit and the GO Station, and a sense of community that’s hard to replicate. If you’ve been waiting to make a move into this neighbourhood - and into one of its most sought-after layouts; this is the one. (id:50886)
Keller Williams Complete Realty
677 Park Road N Unit# 148
Brantford, Ontario
The Silverbridge Model by a reputable builder Dawn Victoria Homes is a dream come true. Where elegance meets comfort. This well-kept townhome was built in 2024! A prime example of Dawn Victoria Homes' modern and functional design. Enjoy the benefits this unit has to offer, large windows that flood the space with natural light throughout the day, the open concept main floor plan which includes luxuries such as a huge living room, an eat in-kitchen, a balcony, a pantry, and a powder room. Located upstairs you will have 2 well sized bedrooms and a den which can be used as flex space as another family room, a 3rd bedroom an office or any other creative ideas! This townhouse situated in the perfect family-friendly community, with plenty to explore right outside your door. Just a few steps from Parks, shopping, grocery stores, walk-in clinics and much more. Why compromise on space when this home has everything your family needs—and more? Extra privacy, large windows, and a roomy balcony for family time outdoors —making it an ideal spot for the whole family, pets included. (id:50886)
Keller Williams Complete Realty
155 Thomas Slee Drive Unit# 1i
Kitchener, Ontario
Welcome to 1I-155 Thomas Slee Drive! This nicely maintained stack townhouse is in the beautiful Doon Community 2-bedroom, 2.5 bath with over 1400 square feet of living space. Open concept layout with sleek kitchen and stainless steel appliances. Primary suite with luxurious ensuite bath and walk-in closet. Stylish and functional townhome in desirable location in Doon. Family-friendly neighborhood close to schools and scenic trails. The home is located near Groh Park, Groh Public School, trails, and various restaurants and amenities Minutes away from the 401 highway for easy commuting. (id:50886)
Royal Canadian Realty
286 West 18th Street
Hamilton, Ontario
Welcome to this well-kept 3+2 bedroom, 1+1 bathroom home in one of Hamilton’s most desirable west mountain neighbourhoods. Loved by the original owners, this property offers a bright, spacious main level, a functional kitchen, and three comfortable bedrooms, plus a finished lower level with two additional bedrooms, a second bathroom, and a large rec room, perfect for growing families or investors. The separate side entrance provides excellent potential to create two independent units. Sitting on a generous lot, the home features a deep backyard ideal for kids, pets, and entertaining, along with a large shed for extra storage or a workshop. Minutes to Mohawk College, parks, schools, shopping, transit, and the Lincoln Alexander Parkway, this location delivers unmatched convenience. (id:50886)
Royal LePage State Realty Inc.
2d - 215 Ontario Street
St. Catharines, Ontario
Quaint Office Spaces in the Heart of St. Catharines, ON Seeking professionals that can operate with a private office with shared amenities. Prime Location: Situated in a bustling area of St. Catharines, this office enjoys excellent visibility and accessibility, making it ideal for client meetings and networking opportunities. Amenities: Use of shared kitchenette and waiting area on main floor, internet connectivity, on-site parking, and nearby dining options for your convenience. Proximity to Downtown: Just minutes away from the vibrant downtown core, you'll have easy access to a plethora of dining, shopping, and entertainment options. Transportation Access: Enjoy seamless connectivity with nearby highways and public transit options, including a bus stop right out front of the building, simplifying commutes for both you and your clients. Thriving Business Community: Join a dynamic community of professionals in St. Catharines, where opportunities for collaboration and growth abound. Availability: Available for immediate occupancy, this space is ready to accommodate your business needs. For one inclusive monthly cost, don't miss out on this exceptional opportunity to elevate your business in St. Catharines! Schedule a viewing today and take the first step towards unlocking your full potential in this prime office space. (id:50886)
Boldt Realty Inc.
64 - 4552 Portage Road
Niagara Falls, Ontario
This exquisite family home in Niagara's newest community is now available for rent! The neighborhood is extremely safe,peaceful and welcoming, making it an ideal place to call home. The property boasts 4 stunning bedrooms, 2.5 bathrooms, and a beautifully designed open-concept kitchen, middle island, and an eat-in dining area. The living/dining area is flooded with natural light through the largewindows, providing a bright and warm ambiance. The master bedroom features a walk-in closet and ensuite bathroom, while the other three bedrooms share a four-piece bathroom. The property features a double car garage, stone front, luxury vinyl plank floor, and no carpet to befound! Plus, the location is unbeatable, with easy access to the highway, just 7 minutes from the world-renowned Falls, 9 minutes from Costco, and only an hour from Toronto. Don't miss this opportunity to experience this incredible rental property! (id:50886)
RE/MAX Escarpment Realty Inc.
116 Golden Boulevard E
Welland, Ontario
Welcome to 116 Golden Blvd E. This beautiful 3-bedroom, 1-bathroom unit features one bedroom on the ground level and two bedrooms in the basement. Enjoy laminate flooring throughout, a freshly painted interior, and an upgraded kitchen with modern finishes. Situated in a prime location, you're just steps to public transit, shopping, restaurants, parks, and excellent schools everything you need is right at your doorstep. Whether your kids attend french or english school, you have everything! A fantastic rental opportunity in a sought-after neighbourhood! (id:50886)
Royal Canadian Realty
2 - 2108 Regional 14 Road
West Lincoln, Ontario
Welcome to this charming 1-bedroom, 1-bathroom home nestled in a serene Smithville neighbourhood. This spacious property boasts a massive compound capable of accommodating over 10 cars, with convenient access for trailers and lorries. Perfectly suited for various needs, including parking school buses and other long vehicles. Don't miss out on this rare opportunity to enjoy tranquillity and practicality in one package (id:50886)
Century 21 Leading Edge Realty Inc.

