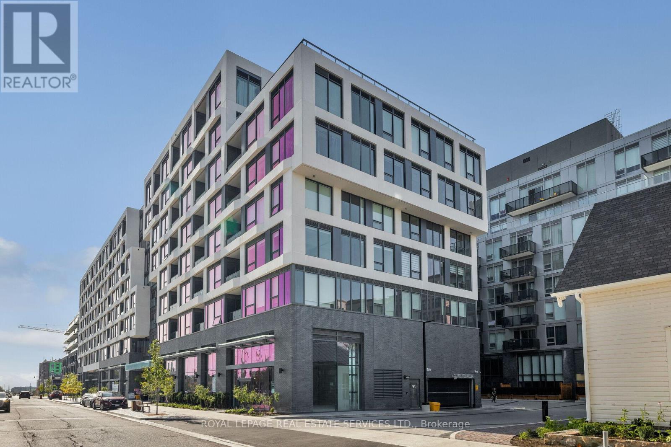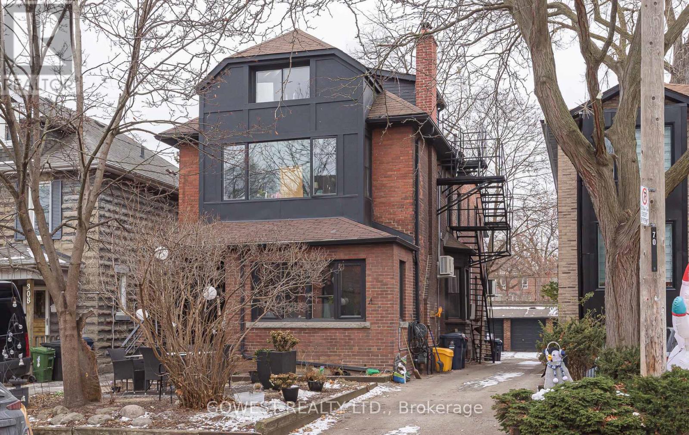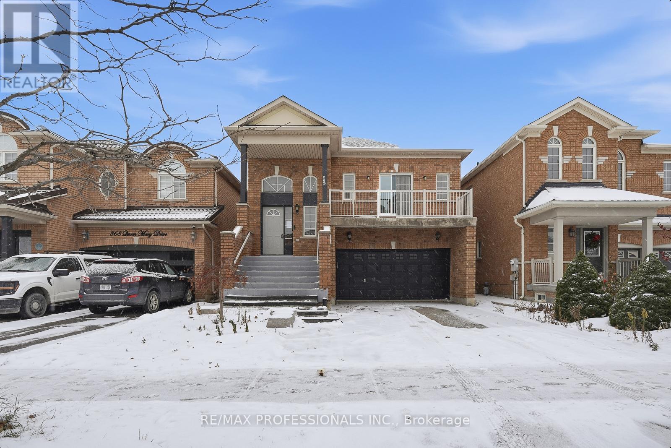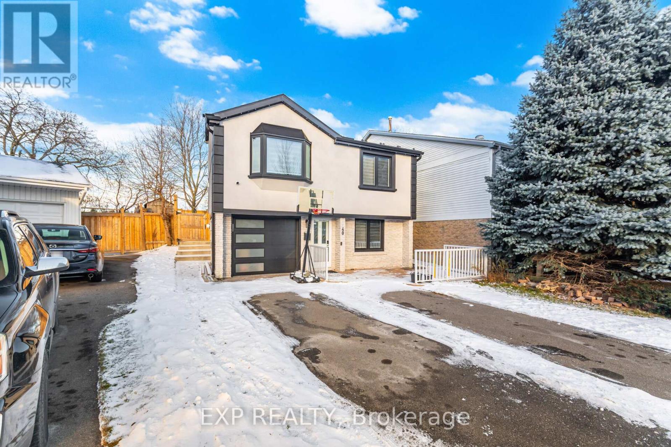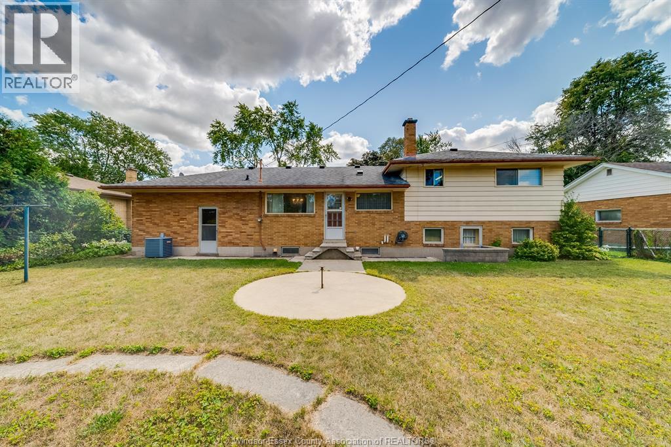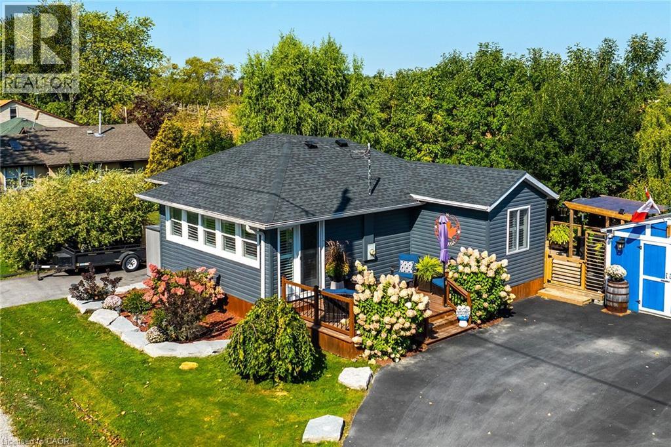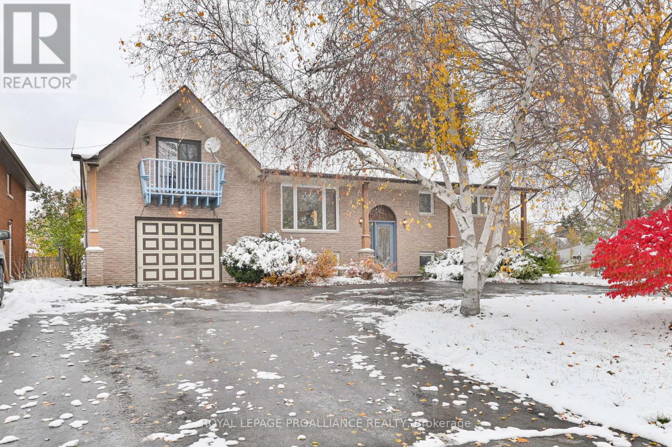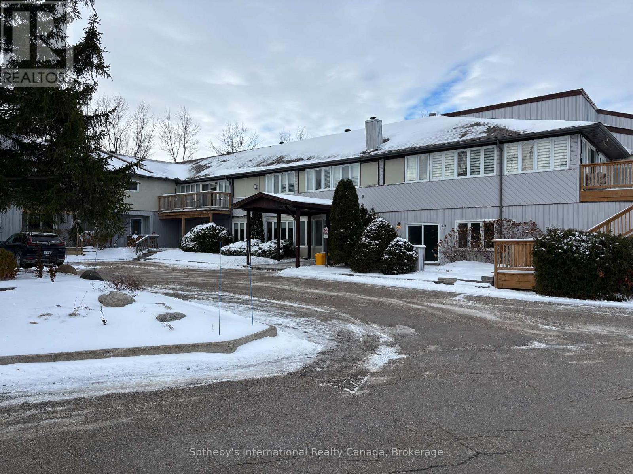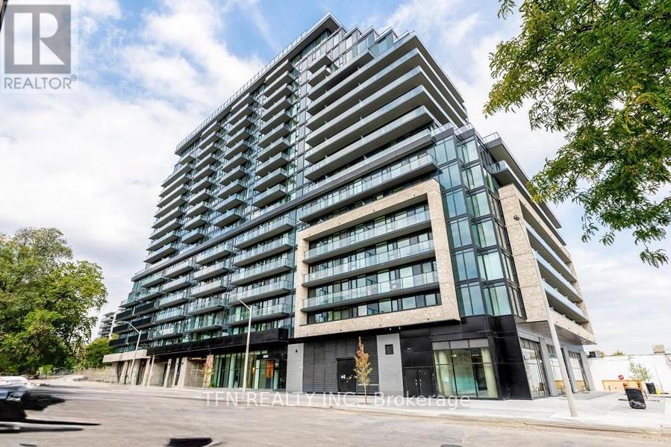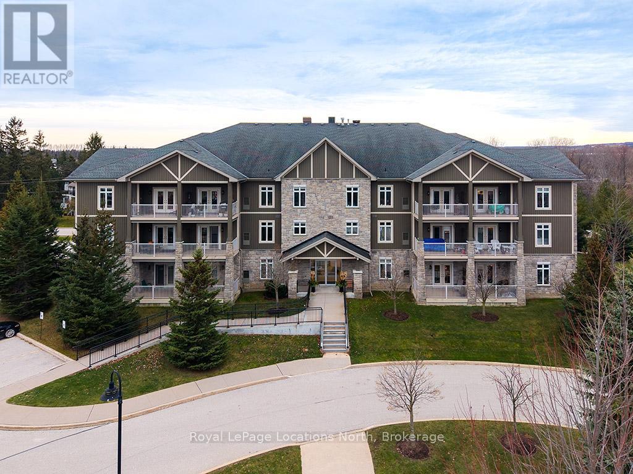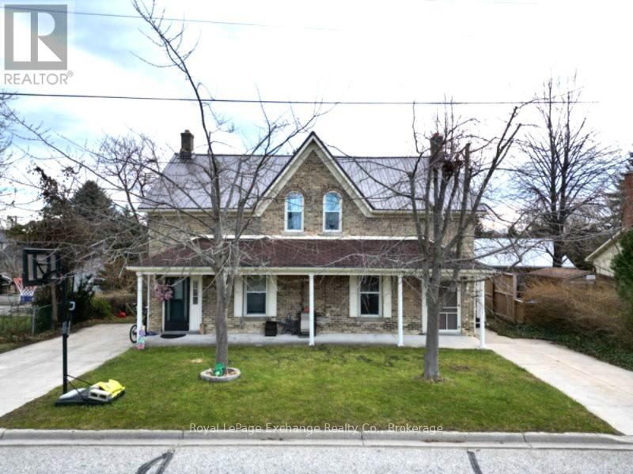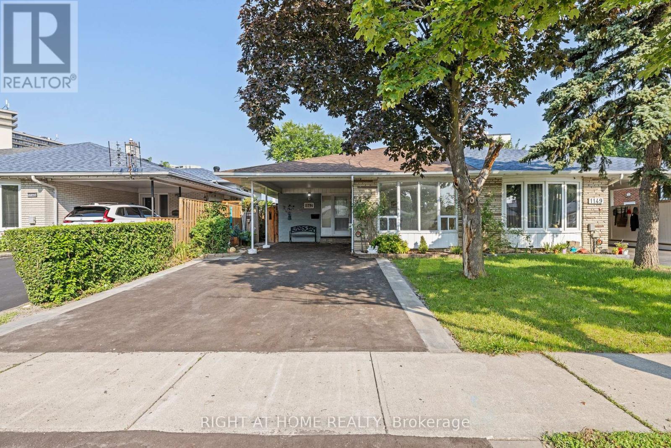720 - 2450 Old Bronte Road
Oakville, Ontario
The stunning Cedar model, a 2-bedroom, 2-bathroom residence, spans 802 sq. ft. of contemporary living space with an additional 200 sq. ft. terrace equipped for barbequing & alfresco dining. Only 7th floor suites allow for BBQ. This posh suite features nine-foot ceilings, wide-plank laminate flooring, custom-designed cabinetry, quartz countertops, island, chic lighting, custom blinds & high-end kitchen appliances. The open-concept kitchen & living areas flow seamlessly to the terrace, offering exciting courtyard views and offers freestanding fireplace. The primary bedroom boasts a luxurious 3-piece ensuite with an oversized shower, while the second bedroom enjoys access to a lavish 4-piece bath with a deep soaker tub/shower combination. This suite promises a fabulous lifestyle in every detail, complete with in-suite laundry & underground parking, even for visitors. Ideally located near Oakville Hospital & major highways, with easy access to Bronte GO Station, The Branch ensures convenience is always within reach. Immerse yourself in the sophisticated, cosmopolitan lifestyle offered by Branch Condominiums, a modern architectural gem nestled in the very desirable community of Palermo. This newly built development, consisting of two eight-story towers connected by a walking bridge, epitomizes refined living with stellar amenities designed for relaxation & well-being. At its core is a visually stunning courtyard & a grand three-story lobby leading to luxurious spaces like a state-of-the-art gym, yoga studio, rain room, steam room, media lounge, cocktail bar & a resort-style pool with a captivating linear gas fireplace. Credit check & references. No pets and no smoking. Landlord will consider leasing furnished. (id:50886)
Royal LePage Real Estate Services Ltd.
5 - 312 Quebec Avenue
Toronto, Ontario
Beautiful 1 Bedroom Apartment in Prime High Park! Combined Kitchen with Dining Room that Includes a Center Island and Stainless Steel Appliances! 4 Pc bathroom. Wood Flooring in Living and Dining Room. Hydro Extra. Available Feb 1st. Parking Available for $75.00 per month. Shows a 10++ Close to the Junction, Bloor West Village, High Park Subway Station and High Park! (id:50886)
Gowest Realty Ltd.
370 Queen Mary Drive
Brampton, Ontario
Large, bright, and versatile! This spacious detached home in highly sought-after Fletchers Meadow is truly perfect for any large family, offering the seamless option to convert back to a substantial single-family home, while also presenting a unique opportunity for an investor or a multi-generational setup. With over 3100 sq ft of total living space (2200 above grade), the home features 5 generous bedrooms and 4 bathrooms across its levels. The Upper Level boasts a large eat-in kitchen, open-concept living/dining room, separate laundry, 3 bedrooms, 2 baths, and a large balcony perfect for morning coffee. The mid-level ground floor offers its own entrance, 2 bedrooms, 1 bathroom, separate laundry, and a roughed-in kitchen. The lower level includes a roughed-in kitchen, living/dining area, 1 bedroom, 1 bath, and laundry, awaiting completion by the buyer. This property includes ample parking for 4 vehicles (2-car garage plus a 2-car driveway) and is conveniently located near Mt. Pleasant GO Station, major plazas, schools, and transit, with minutes-quick access to Highway 410 and Pearson Airport. A great opportunity at a great price! Property is being sold 'As Is, Where Is.' The Seller makes no representations or warranties. (id:50886)
RE/MAX Professionals Inc.
40 Monterey Avenue
Brampton, Ontario
Welcome to this beautifully renovated 3+2 bedroom, 3-bath detached home tucked away on a quiet cul-de-sac in one of Heart Lake's most sought-after neighbourhoods. Backing onto the ravine with access to parks and the Etobicoke Creek trails that lead to Loafer's Lake, this home offers everyday privacy, nature, and a calm family setting.Bright chalet-style layout featuring soaring 16' ceilings and large windows that bring in natural light. The upgraded kitchen includes a gas stove, stylish backsplash, plenty of cabinet space, and a comfortable breakfast bar-ideal for cooking, hosting, or enjoying family meals.The primary bedroom has its own 4-pc ensuite, walk-in closet, and a private walk-out deck with peaceful views. The ground-floor family room adds extra living flexibility for work, entertainment, or cozy evenings in. With 3 good-sized bedrooms upstairs and 2 additional rooms in the lower level, there's space for family, guests, or an office setup.Updated with a metal roof, upgraded aluminum shingles, paid-off tankless water heater and furnace, exterior pot lights, and a recently redone driveway that fits up to 6 cars. Enjoy outdoor time on the wooden deck overlooking the ravine, plus direct access to nature trails right behind your home.A rare opportunity in a quiet, family-friendly location-fully renovated, well-maintained, and ready for its next chapter. (id:50886)
Exp Realty
744 Lynn
Windsor, Ontario
Fantastic South Windsor location 3-bedroom, 2-bathroom, 2 car garage, 4-level side split, situated on a generous 70' x 120' lot. The bright and welcoming main floor features a cozy living room with a large window providing abundant natural light, a dining area, and a kitchen with direct access to the backyard—perfect for entertaining or enjoying family time. The upper level offers 3 spacious bedrooms and a full bathroom. Updates include a roof (2014), new A/C (2024), furnace (approx. 7– 8 years old), and a new owned hot water tank. The basement with a grade entrance and 3 piece bathroom adds valuable living space with a family room, office or potential fourth bedroom. This home combines comfort, functionality, and strong future potential in one of Windsor’s most sought-after neighbourhood. Conveniently located on a quiet street with close proximity to all major amenities, parks, Massey Secondary school, EC Row, and Highway 401. (id:50886)
RE/MAX Care Realty
2011 Lakeshore Road
Dunnville, Ontario
Looking for your own little piece of paradise?? You need this beautiful Lake Erie Home! Exquisitely decorated open concept main living area with vaulted tongue & groove ceiling, two bedrooms, plus recently renovated three piece bath with gorgeous glass shower, wonderful spacious laundry room and pantry closet plus utility room. The main room features many bright lake facing windows, large kitchen island, cozy propane fireplace and tasteful modern flooring. California shutters finish off the windows perfectly. There are five different lake views from the front room, and your view out of the back is trees and fields. The rear yard feels like a resort with lots of decking, pergola, gazebo, fully fenced yard and many mature trees. A garden shed, plus a workshop in the back yard - both have electricity and the workshop is insulated - would not take much to heat it. Large asphalt parking area - room for 5 to 7 cars, plus an extra parking space on the other side of the driveway. Your new Lake Erie home includes a deeded right of way directly across the road - 10 ft wide, so access the beautiful waterfront. Heated and cooled by efficient heat pump system, plus a propane fireplace for chilly nights. 2000 gallon cistern (plus an additional cistern for watering flowers) and 2000 gallon holding tank. Great potential for short term rental in this area as well.. take advantage of the beautiful beaches, and the small town of Dunnville close by. Stop procrastinating - live the dream at the Lake! (id:50886)
RE/MAX Escarpment Realty Inc.
126 Harbour Street
Brighton, Ontario
This full brick raised bungalow is the perfect place for your family to grow. Ideally located across from a parkette and offering lovely views of the bay, this spacious home features 5 bedrooms and 2.5 bathrooms, providing plenty of room for everyone. The open kitchen, living, and dining areas make family time easy, with a walkout to a large private backyard-great for play, pets, or entertaining. The oversized family room off the main level is ideal for movie nights or gatherings with friends. Perfectly situated just a short bicycle ride to Presqu'ile Provincial Park, beaches, and trails, and only minutes to town for all your daily needs. With over 1600 sq. ft. of finished living space, this home offers comfort, warmth, and room to make lasting memories. (id:50886)
Royal LePage Proalliance Realty
62 - 209472 26 Highway
Blue Mountains, Ontario
ANNUAL RENTAL at Craigleith Shores. This bright and inviting 2 bed, 1 bath, main floor condo with recent updates (kitchen, carpeting) in a fantastic building is an ideal annual rental. Located in beautiful Craigleith, just minutes from Blue Mountain Village, Thornbury and Collingwood, this condo boasts a large living room with gas fireplace and walk-out to expansive patio with gorgeous Bay views. The updated kitchen boasts stainless steel appliances and tons of storage and both bedrooms offer water views. Craigleith Shores offers direct access to the Georgian Trail, a seasonal outdoor pool, an exercise room, sauna and community fire pit. Don't miss your opportunity to call this wonderful condo home. **lease includes gas utility**All other utilities total $70/month** (id:50886)
Sotheby's International Realty Canada
1417 - 3009 Novar Road
Mississauga, Ontario
Attention: Working Professionals, Young Families, STUDENTS & NEW IMMIGRANTS - make this your new HOME! Welcome to ARTE Condos by Emblem Developments! Be the first to live in this brand new 2 Bedroom, 1 Bathroom suite offering 627 sq ft of modern living plus an 81 sq ft open balcony with NE views of downtown Cooksville. Featuring 9' smooth ceilings, wood-plank vinyl flooring and floor-to-ceiling windows that fill the home with natural light. Contemporary Kitchen with Quartz countertops, sleek Cabinetry & brand new Stainless Steel Kitchen Appliances for your cooking enjoyment. Two spacious Bedrooms and a spa-inspired 4-pc bath provide comfort and style. BONUS: Rogers high-speed Internet included for a limited time! Enjoy premium amenities: Fitness Centre, Yoga Studio, Social Lounge, Co-working Space, Roof-top Terrace with BBQs and 24-hr Concierge. Prime Cooksville location - steps to shops, restaurants, parks and transit. Minutes to Square One, UTM, Sheridan College, Trillium Hospital and major Highways (QEW, 403, 401). Future Hurontario LRT at your doorstep, further enhancing connectivity! This brand new suite offers the perfect blend of luxury, convenience and comfort, ideal for working professionals, young families, STUDENTSs and new immigrants - your new home awaits at ARTE Condos! Come live here!! (id:50886)
Tfn Realty Inc.
207 - 25 Beaver Street S
Blue Mountains, Ontario
Seasonal Rental with Lifestyle Living in Thornbury! There are homes, and then there are homes that transform the way we live. This 1,300 sq. ft. Thornbury condo belongs unmistakably to the latter-a serene, meticulously curated sanctuary where every element is designed with intention. The custom kitchen is a showcase of refined design, featuring bespoke cabinetry, designer lighting, and rich hardwood floors that flow effortlessly into the open-concept living space. The living room exudes warmth and charm, anchored by a striking wood feature wall and French doors that open onto a private, treed patio, bathing the space in sunlit southwesterly views. Bathrooms have been reimagined with clean, contemporary finishes, while the primary suite serves as a tranquil retreat, complete with a walk-in closet lined with custom built-ins and a spa-inspired ensuite designed for ultimate relaxation and indulgence. Beyond the walls of this exceptional home lies a lifestyle of comfort and leisure: heated underground parking with storage and EV charging, a heated outdoor pool, tennis and pickleball courts, and a welcoming clubhouse with a fitness centre and library. All of this is just steps from Thornbury's boutique shops, cafes, harbour, and scenic trails-a rare convergence of thoughtful design, effortless living, and pure elegance. (id:50886)
Royal LePage Locations North
463/461 Princes Street S
Kincardine, Ontario
What a great investment opportunity in the heart of Kincardine. Working in the area? One side is currently vacant with 2 bedrooms, full kitchen, freshly painted living room, office space and 4 piece bathroom with laundry. This unit is heated with propane furnace and baseboard heat. A large backyard with an out building is great for storage and lots of space to plant a garden. The other unit is currently rented, so move in and become a landlord. It features 4 bedrooms, spacious kitchen, separate dining room, living room, main floor bathroom and laundry. The second floor had 4 bedrooms and the second 4 piece bathroom. This unit is heated with forced air oil. A large backyard and workshop would be the ideal space for working on projects. The current tenants would like to stay. (id:50886)
Royal LePage Exchange Realty Co.
1147 Saturnia Crescent
Mississauga, Ontario
Welcome to this newly renovated 3-level backsplit located in Applewood, one of Mississauga's most sought-after neighborhoods. This modern semi-detached home features 3 spacious bedrooms, brand new hardwood flooring, and fully updated bathrooms and kitchens perfectly blending comfort and contemporary style. Enjoy the bright, open-concept living and dining areas that flow effortlessly into a sleek, updated kitchen. A Washroom on each level and Pot lights throughout with upper and lower laundry perfect for separating living quarters if desired. The home also boasts a newly paved driveway and a convenient carport for ample parking. One of the standout features is the separate entrance to a fully finished basement, offering excellent income potential or a private space for extended family living. Whether you're looking to generate rental income or accommodate multi-generational living, this versatile layout has you covered. Situated on quiet and mature street, you're just minutes away from top schools, parks, shopping, public transit, and major highways. This move-in ready gem is a rare find, don't miss your chance to own a modern home with built-in flexibility and value! (id:50886)
Right At Home Realty

